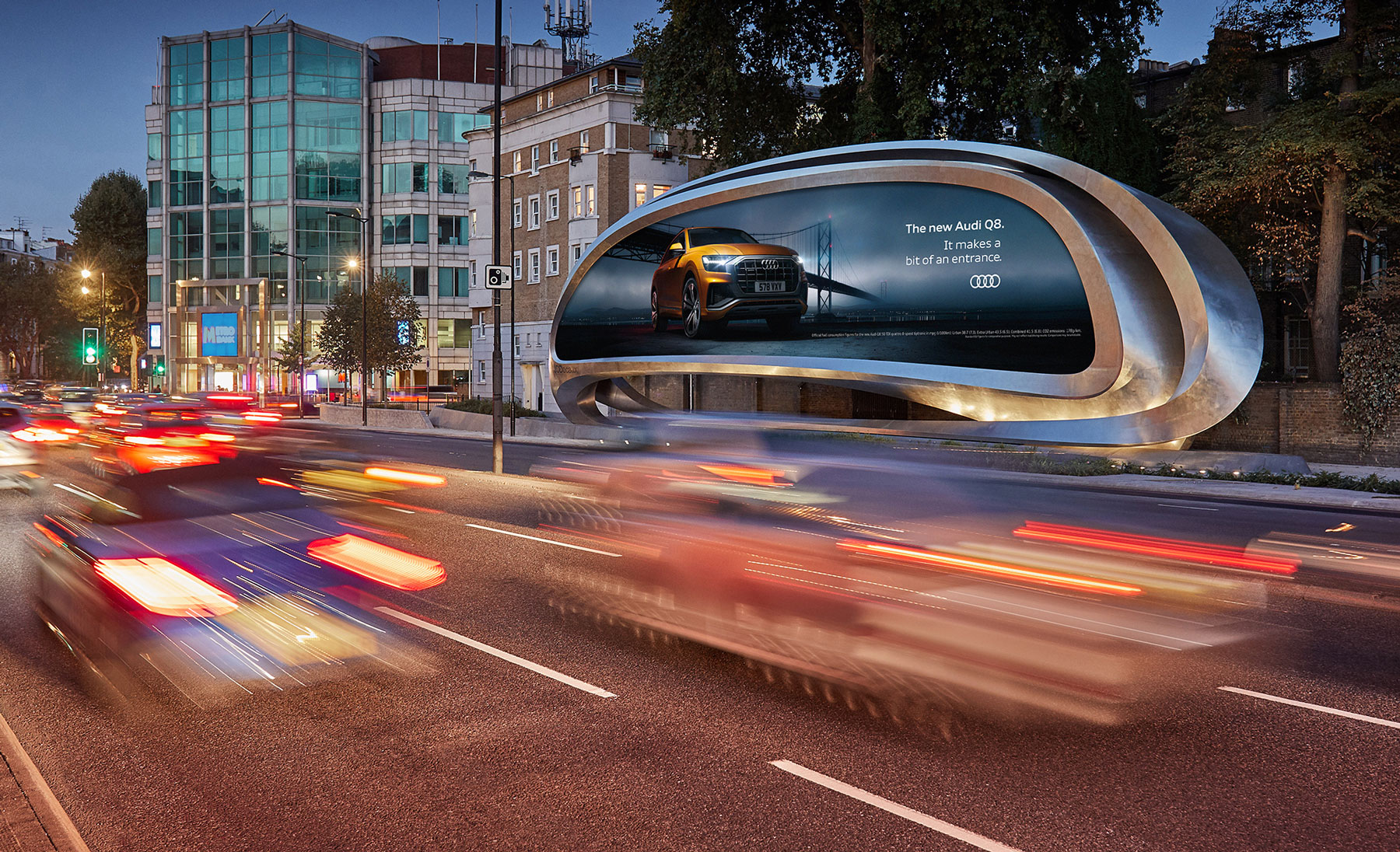Tel Aviv, Israel
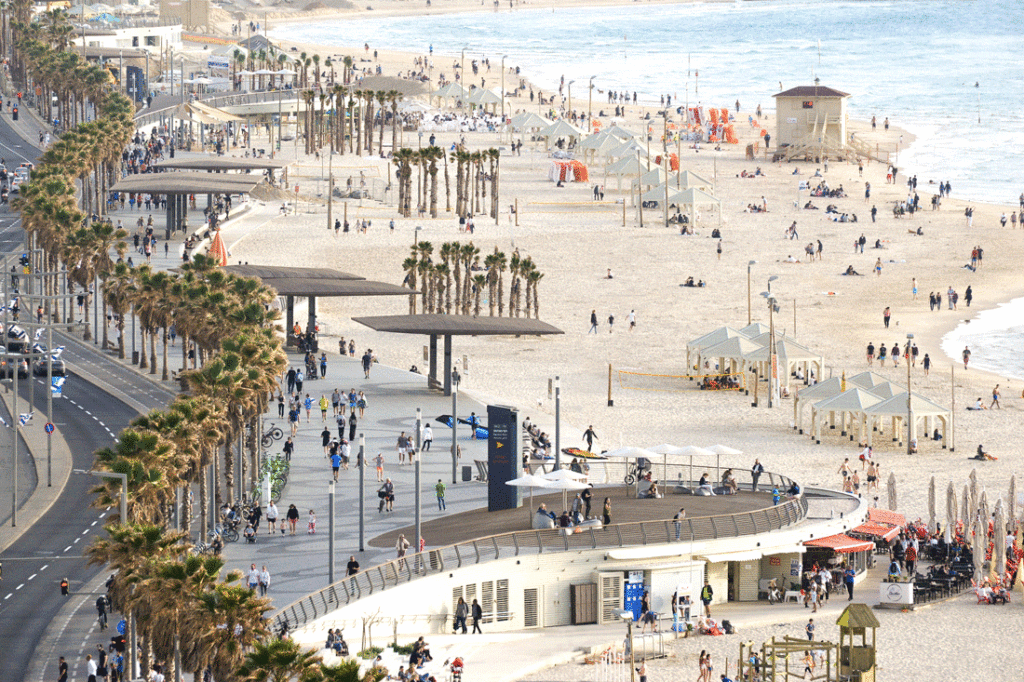
The following description is courtesy of Mayslits Kassif Architects.
Since its inception in the late 1930’s, the central promenade of the young Bauhaus city of Tel Aviv, played a key role in establishing the ever changing connection between the city and its shore. In all of the various phases of its life, the elevated boardwalk acted as a border between the city and its beach. The current renovation project aimed to transform this historical blockade by creating a new continuous interface that enables free pedestrian flow to and from the sandy beach, throughout the city’s central waterfront. Moreover, serving as the main waterfront public space of the entire metropolitan area, the new promenade and its sitting-terraces were designed to offer a generous array of seats and relaxation opportunities along the seafront, in order to host great many new visitors and create a hospitable and lively public domain for this large dense urban area.
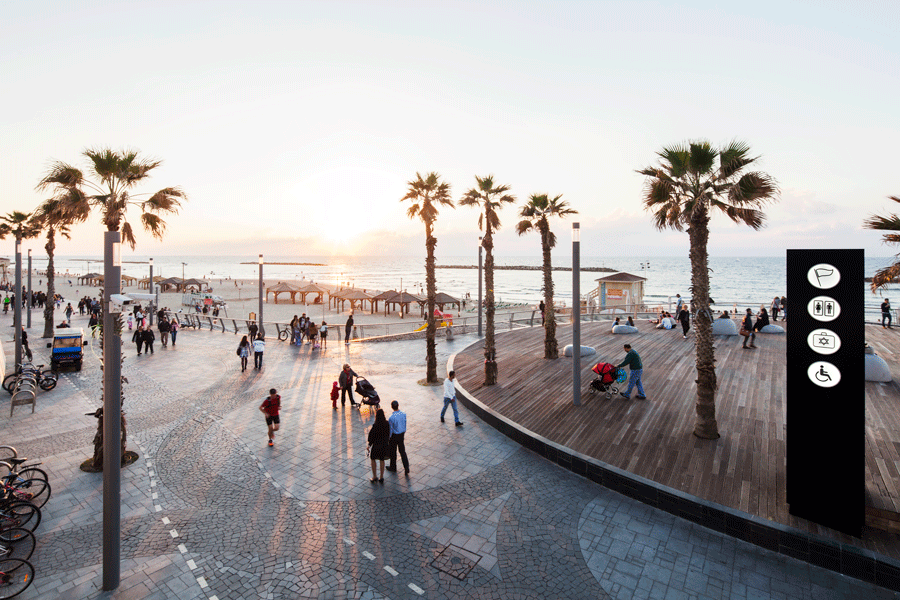

By creating a continuous stretch of sitting-stairs and ramps all along the waterfront, and redesigning the disused rooftops of the existing beach buildings and turning them into welcoming urban balconies, the physical rupture between the city and the sea was mended.
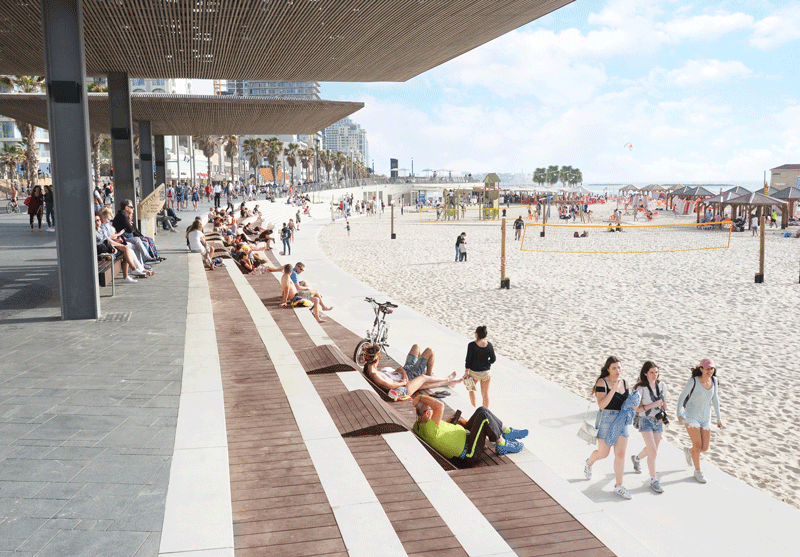
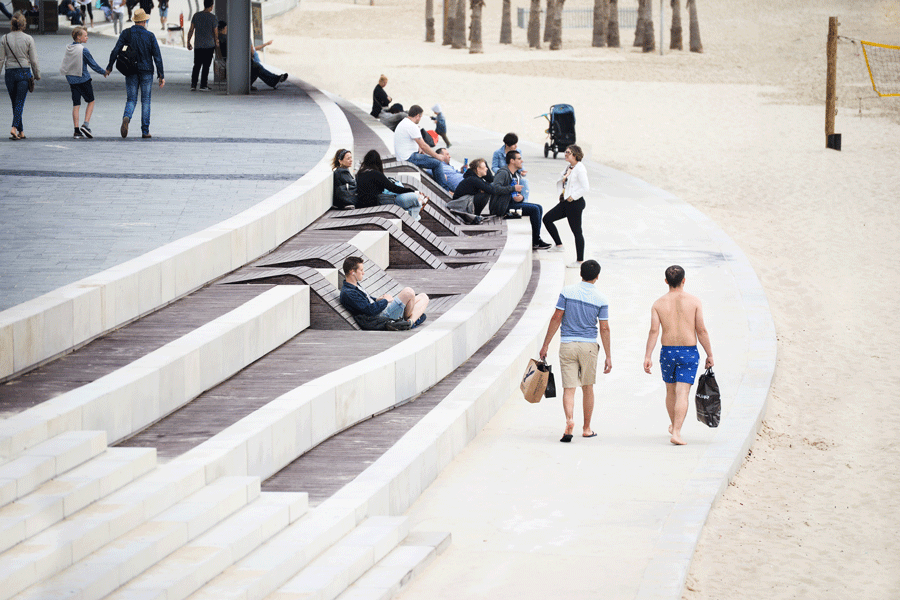
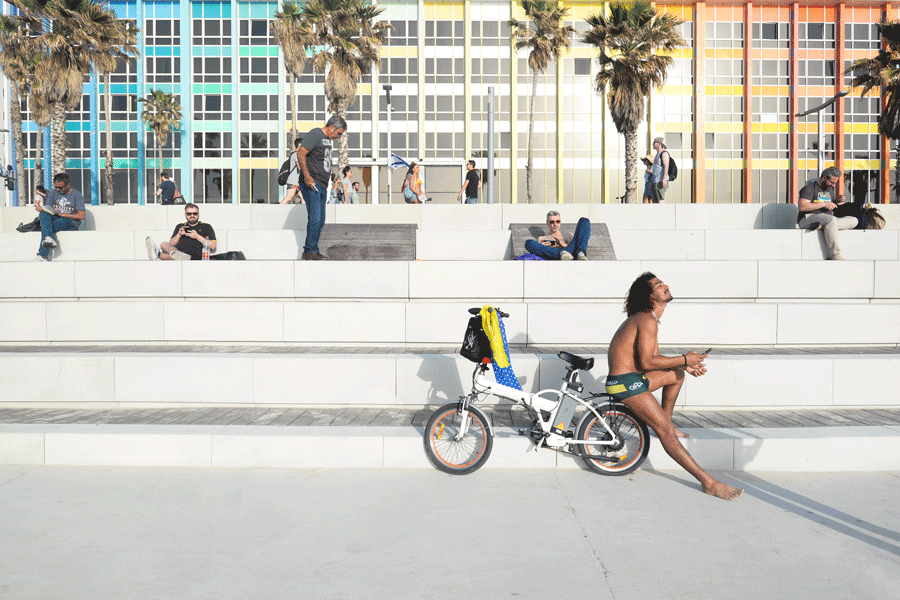
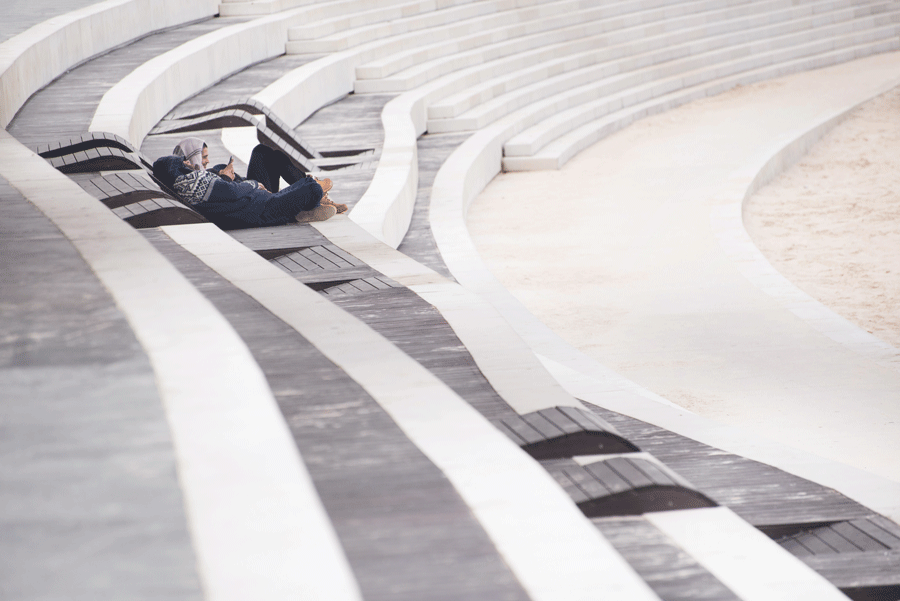
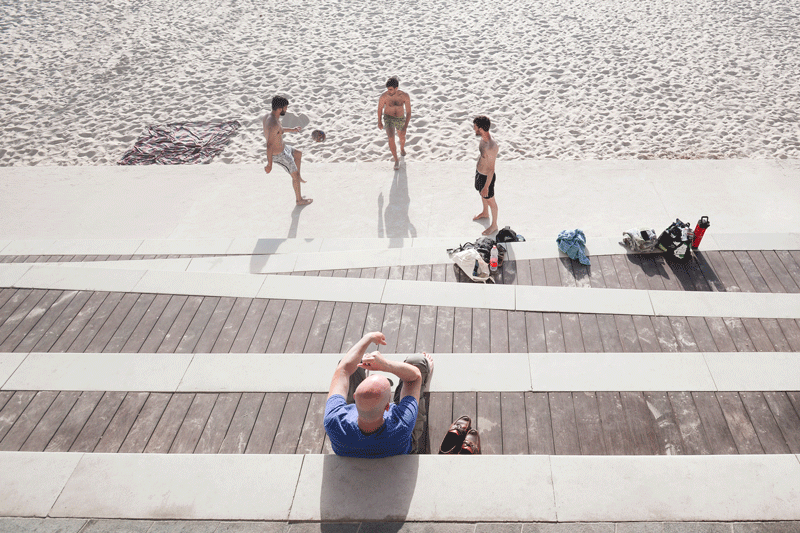
In order to create a sense of hospitality, the promenade was extended towards the beach with terraced sitting platforms and large shaded areas, as well as new recreational areas which hold sports facilities, various game courts, playgrounds and relaxation areas under the palms.
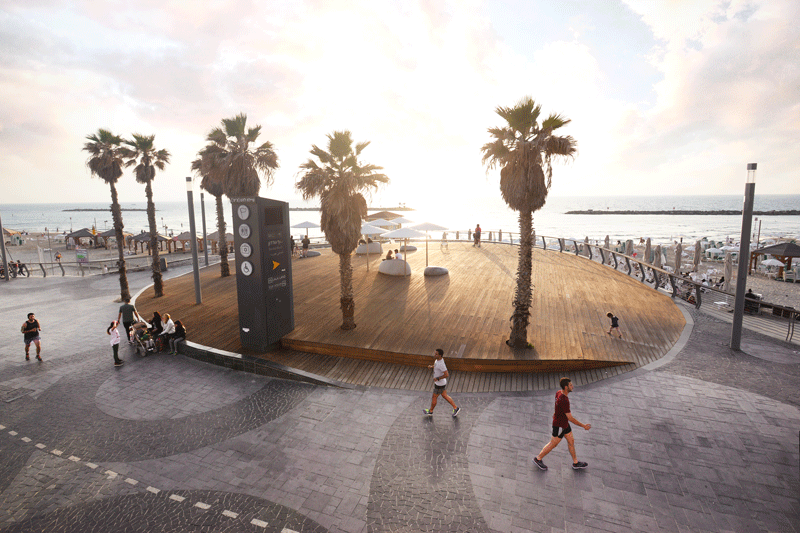
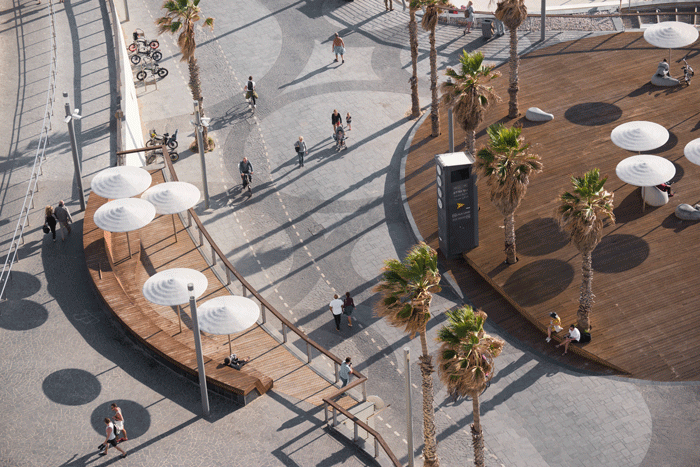
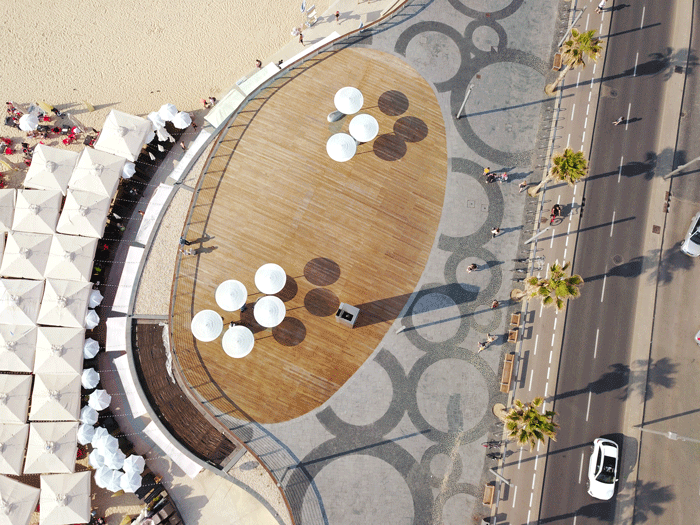
By utilizing careful structural and detailed design, the project’s environmental footprint was minimized, accessibility in all aspects was achieved, and a liminal urban ‘new ground’ was created. An in between zone where swimsuits and business suits are mixed together in an urban space that doesn’t comply with any one code, it’s unique design that is abstract and open to multiple interpretations, reflecting Tel Aviv’s unique urban character.
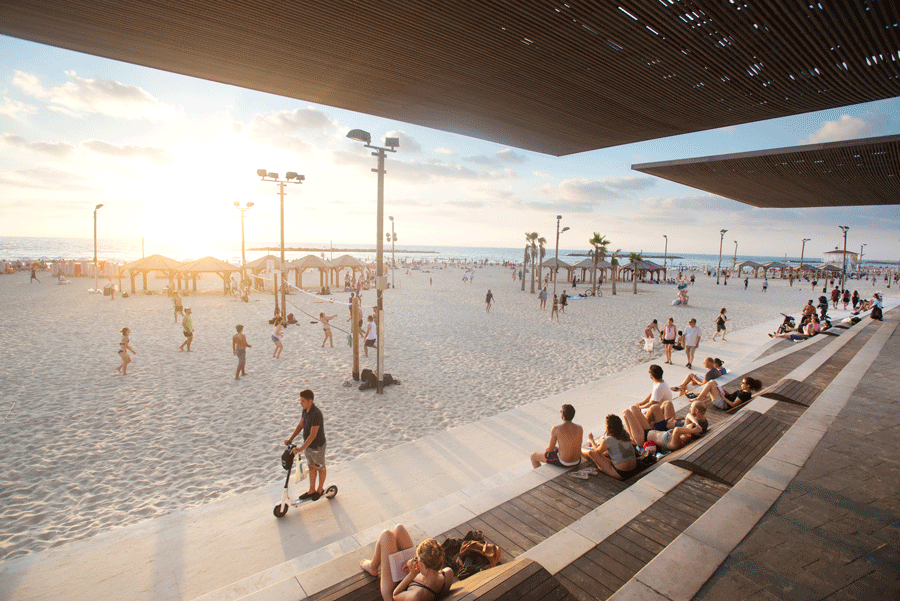
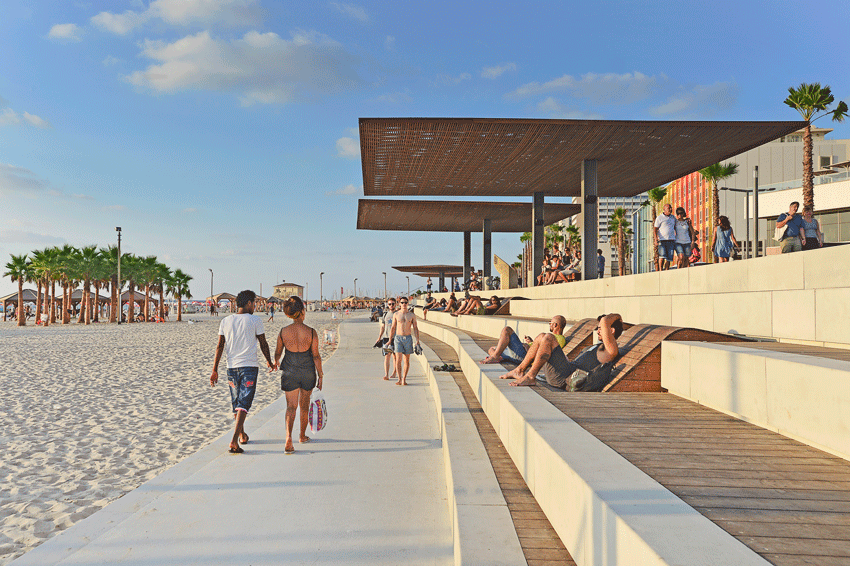
Following other regeneration projects along Tel Aviv’s coastline, the new renovated promenade is commonly considered the most transformative project among them, due to the radical change it made in the relation between the city’s built fabric and its primary natural resource – the sea. The new promenade became a host to over 9 million visitors a year, a record number compared to Israel’s population of only 9 million.
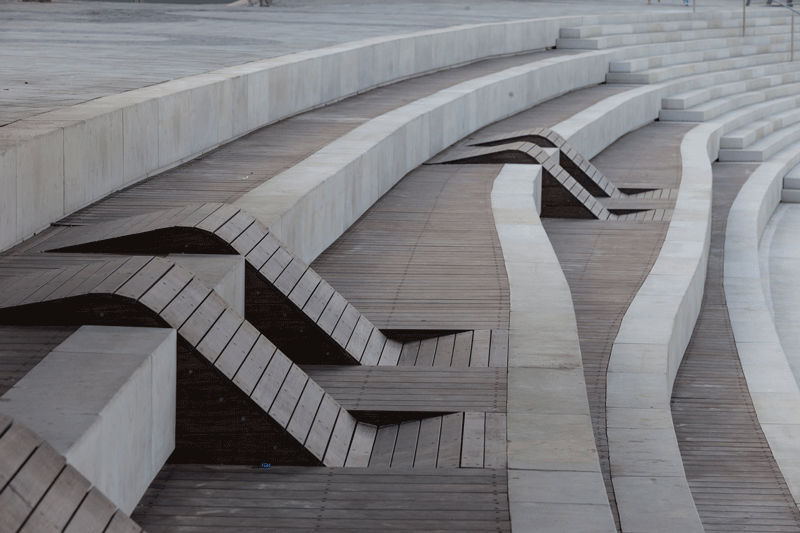

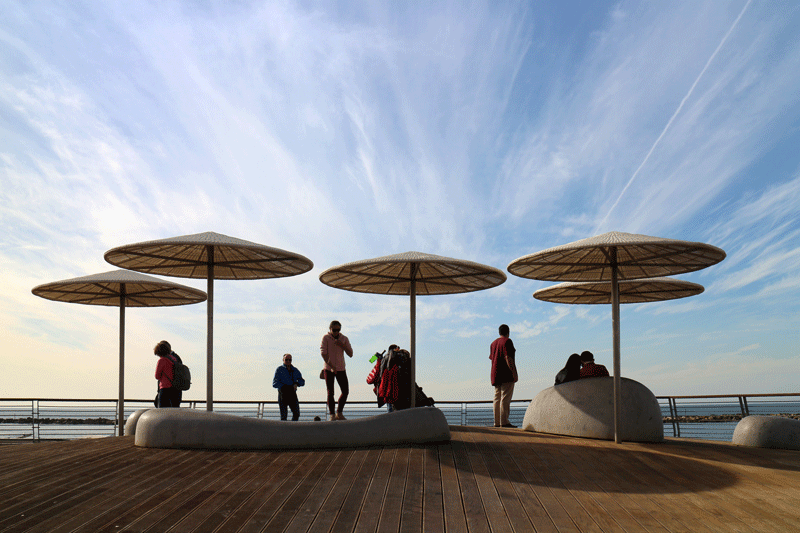
The new ‘in-between’ space that was created in order to mediate between the city and its beach, had become a vital melting pot for a new urban culture, where spontaneous bands of acrobats, backgammon players, young parents, joggers and many more, turn the promenade into their common social-platform. Its generous hospitable territory which is open to all, creates a highly multicultural and heterogeneous space, which radiates free spirit and optimism into its dense and complex context.
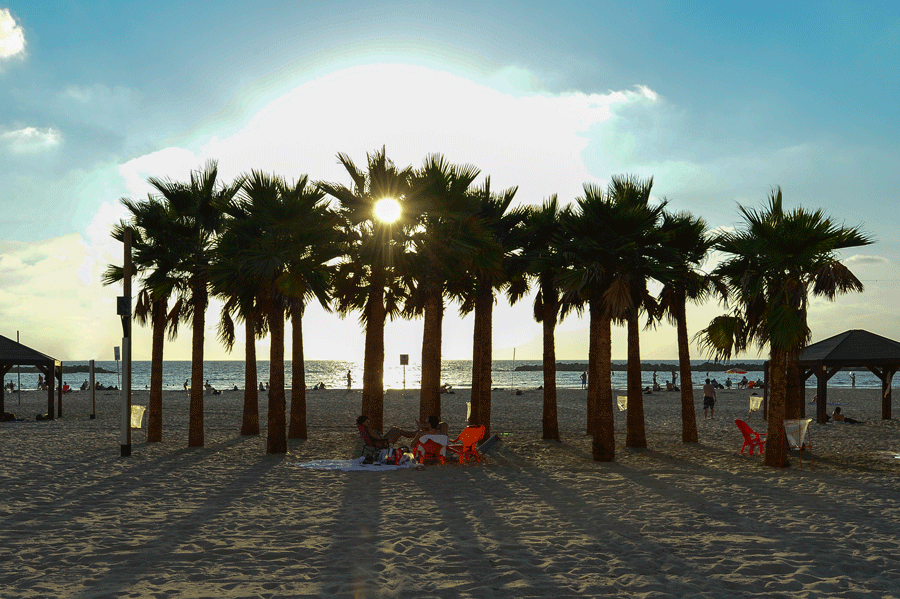
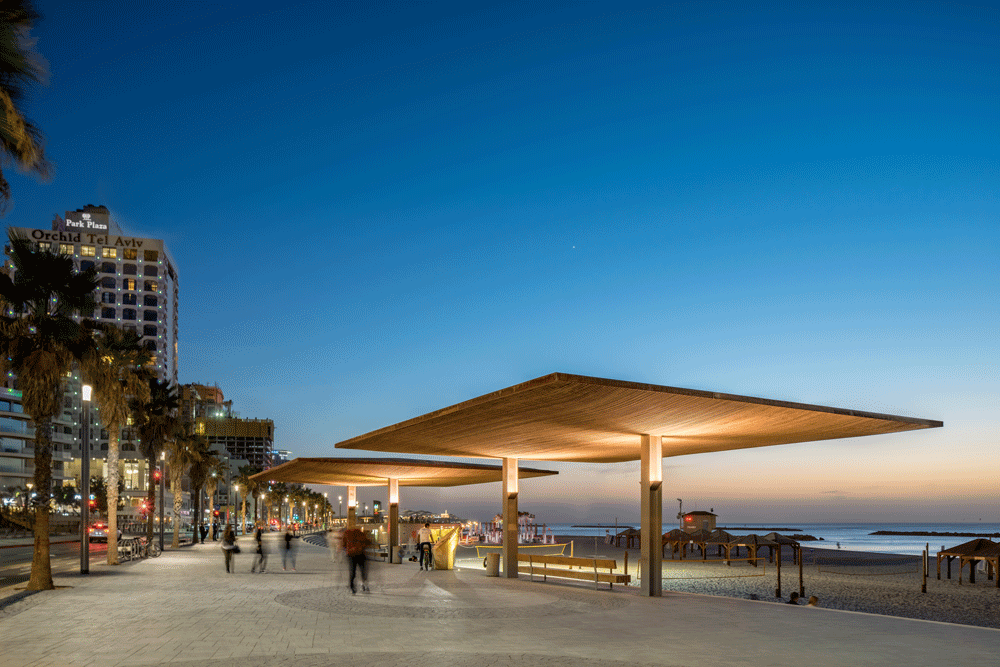
Project Details
Project name: Tel Aviv’s Central Promenade Renewal
Architect’s Firm: Mayslits Kassif Architects
Website: http://mkarchitects.com/
Contact e-mail: Info@mkarchitects.com
Project location: Tel Aviv, Israel
Completion Year: 2018
Gross Built Area: Buildings: 3,500 m2 , Total intervention area: 150,000 m2
Lead Architects: Ganit Mayslits Kassif, Udi Mayslits Kassif, Maor Roytman
Client: Atarim Company for Tel Aviv Municipality
Photo credits: Yoav Peled, Uro Sarfaty, Omer Messinger, Guy Cohen, Elad Gonen, Aviad Bar Ness.




