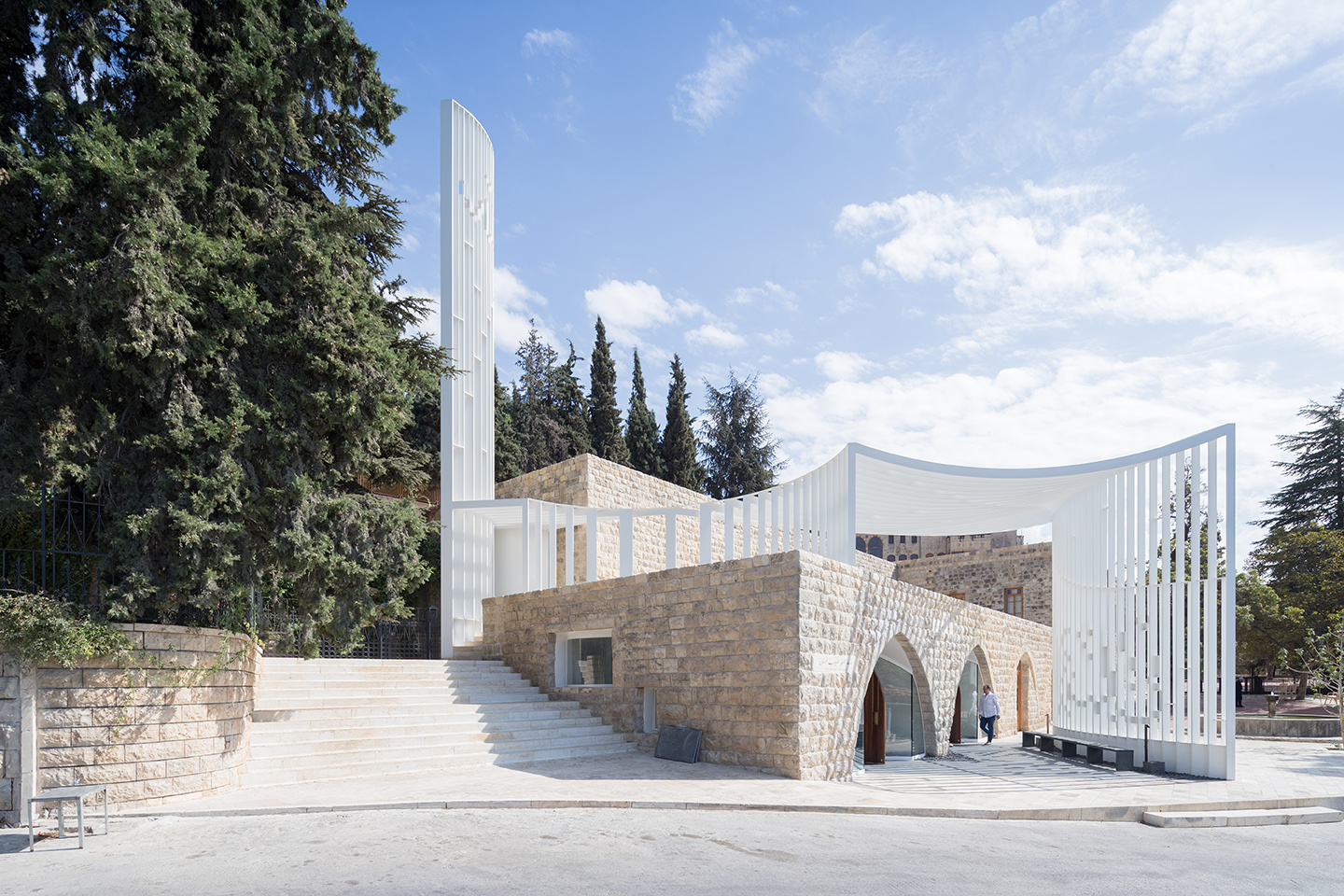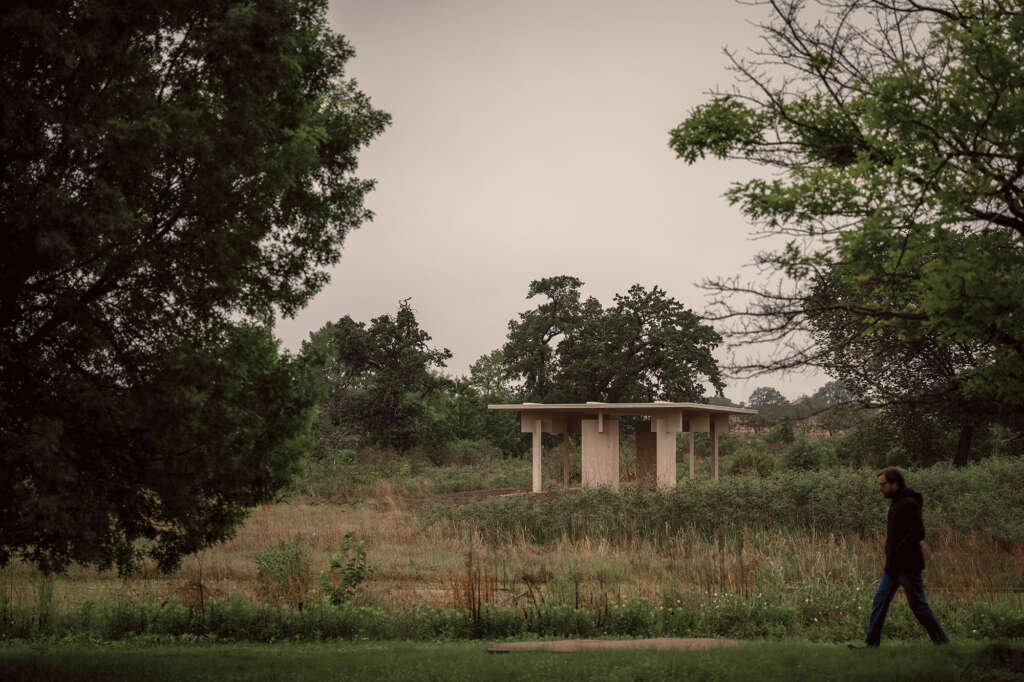
The Mass Timber Pavilion
Architect: Jesús Vassallo
Location: Houston, Texas
Type: Pavilion
Year: 2023
Images: César Béjar
The following description is courtesy of the architects. Located within Rice University Campus, the Harris Gully
Natural Area is a restored watershed that consists of several microhabitats, from prairie to open woodland to dense shrubland. Because of Harris Gully, despite being located at the heart of Houston, Rice is one of the most biodiverse universities in the country with the highest bird species list of any campus in North America. The Mass Timber Pavilion, an observation deck immersed within the landscape, represents
the first step in a long-term plan to manage this ecosystem.
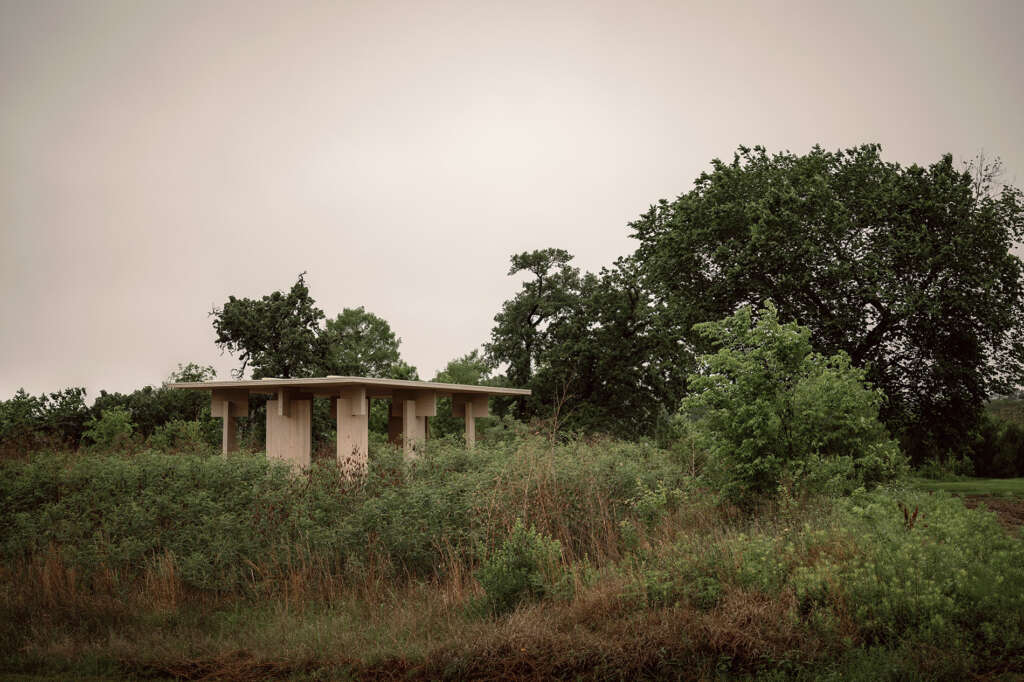
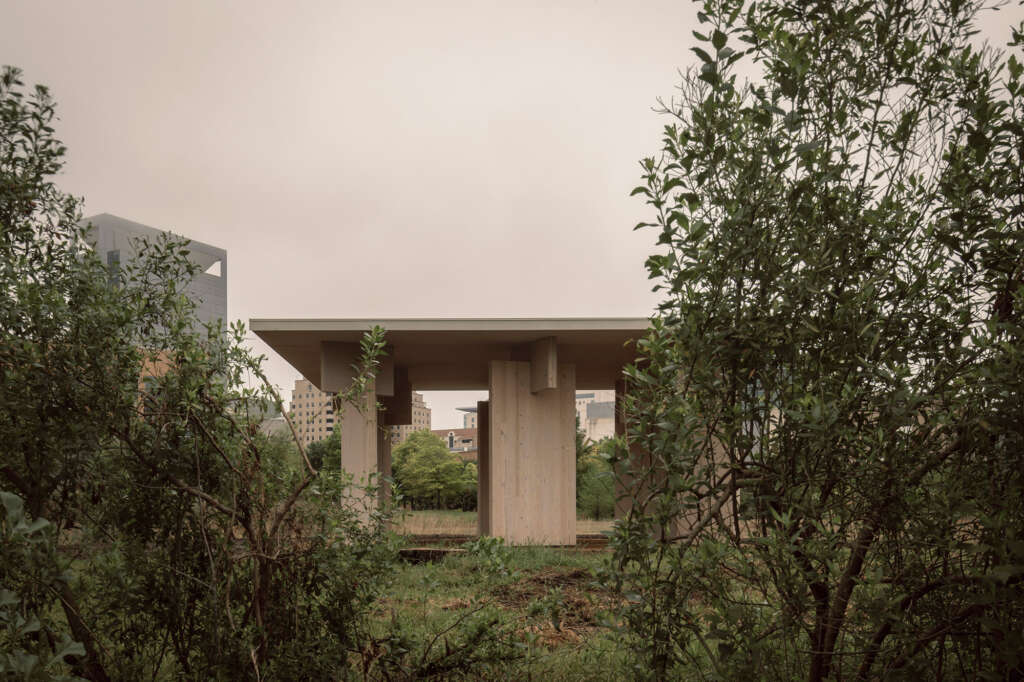
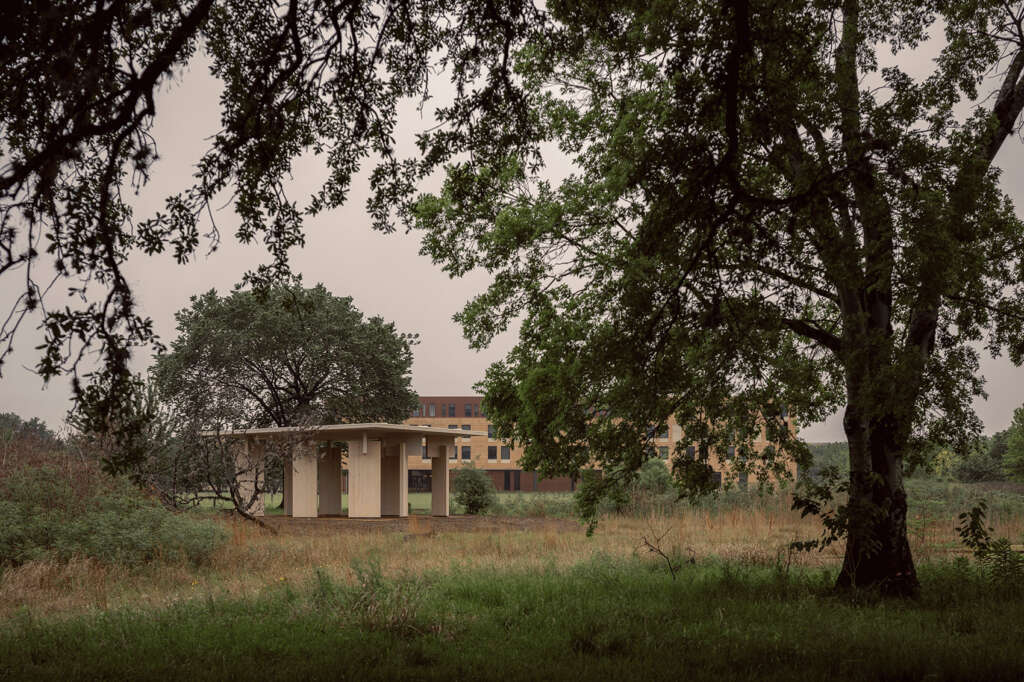
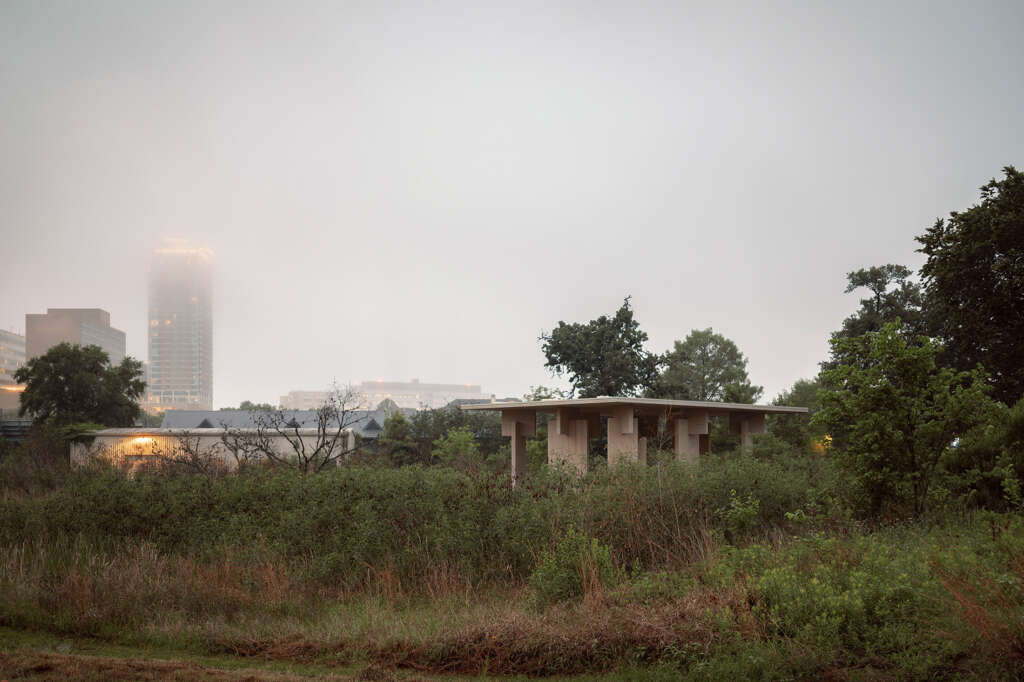
The pavilion itself is an abstract object, conceived and sited in the picturesque tradition. Like the ruin of a small temple, it invites and accommodates nature around it. In its simplicity, indeterminacy and openness, it insinuates the lightness of touch that should guide the stewardship of the natural area in the future.
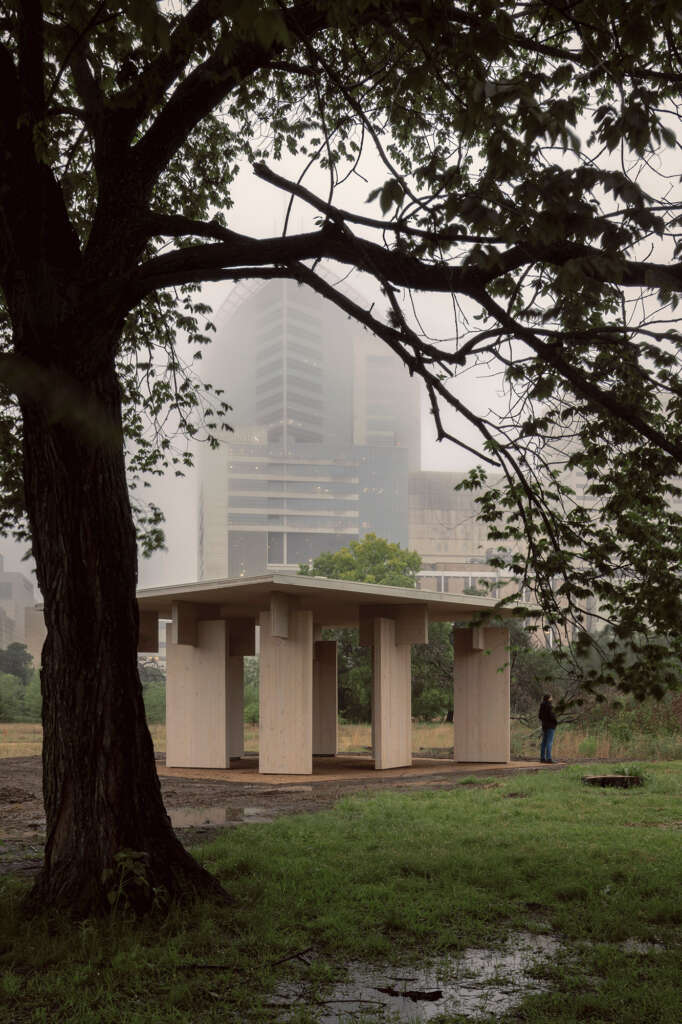
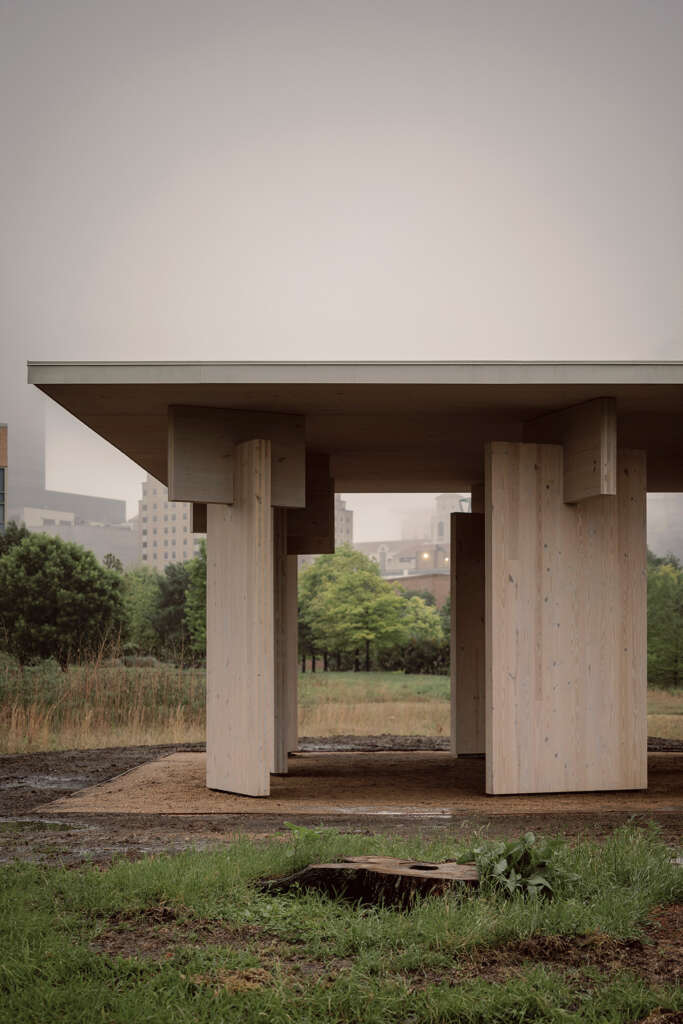
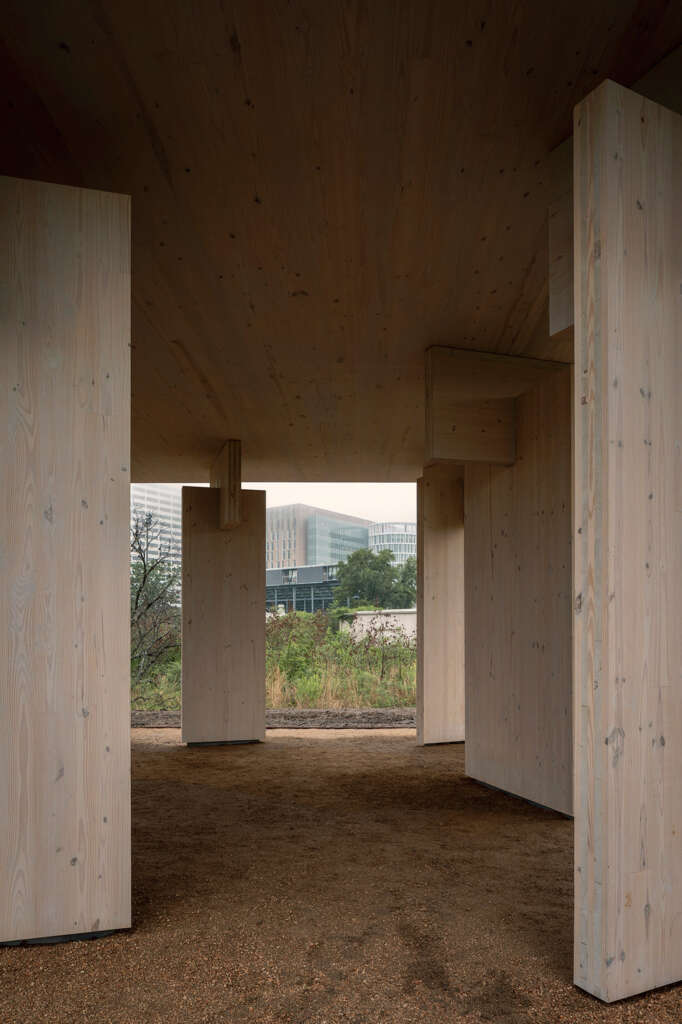
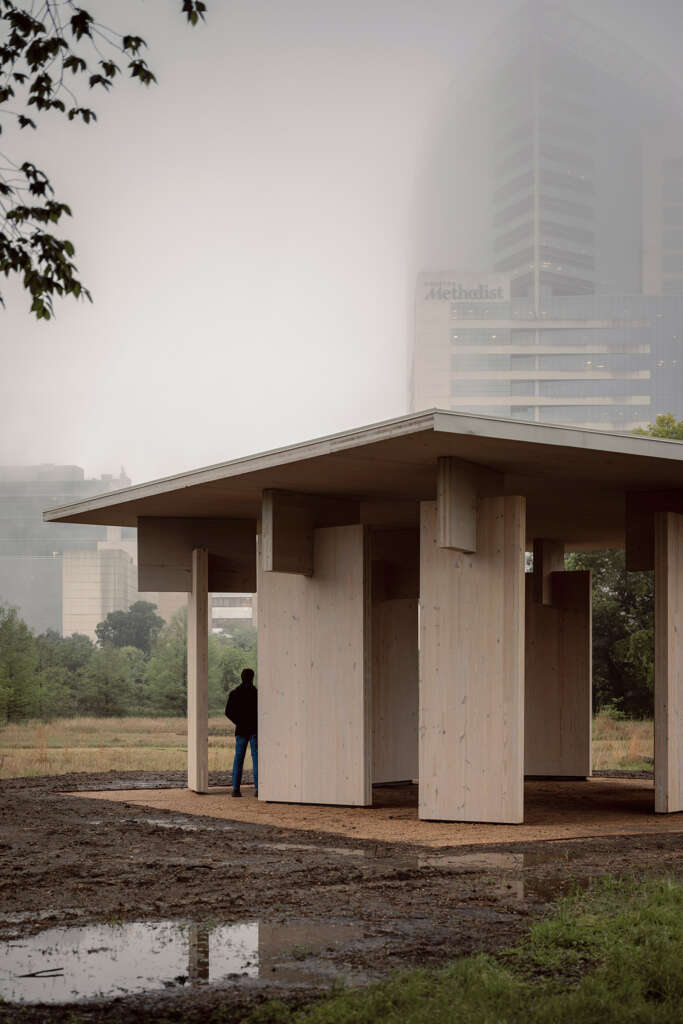
Made of Cross Laminated Timber (CLT) sourced from Southern Yellow Pine, the pavilion is a carbon-negative structure and an essay on the possibilities of this sustainable construction technology. A didactic design, the building showcases the CLT panels in their purest form, like a giant piece of furniture that conveys the logic of its assembly. The immediate way in which the material is presented underlines its structural versatility, featuring CLT performing as roof, pillar and capital.
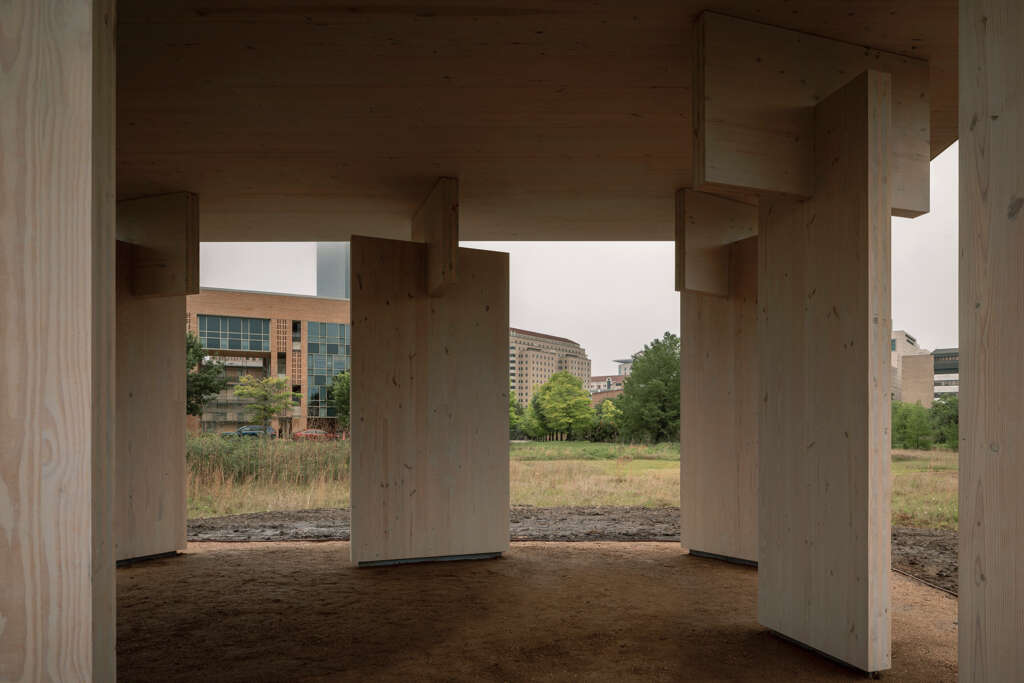
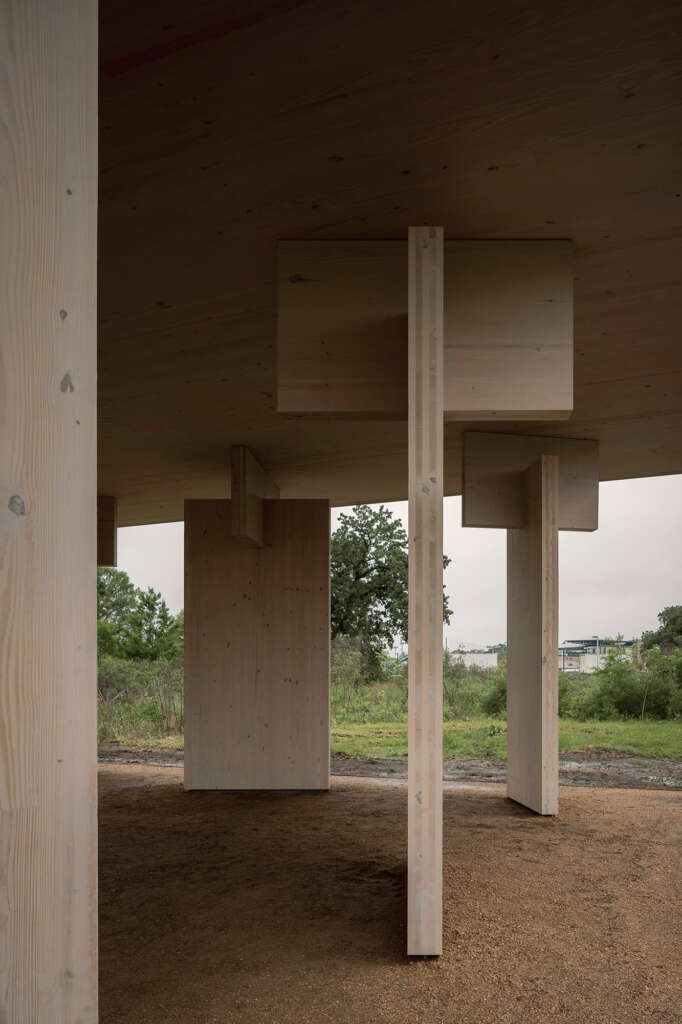
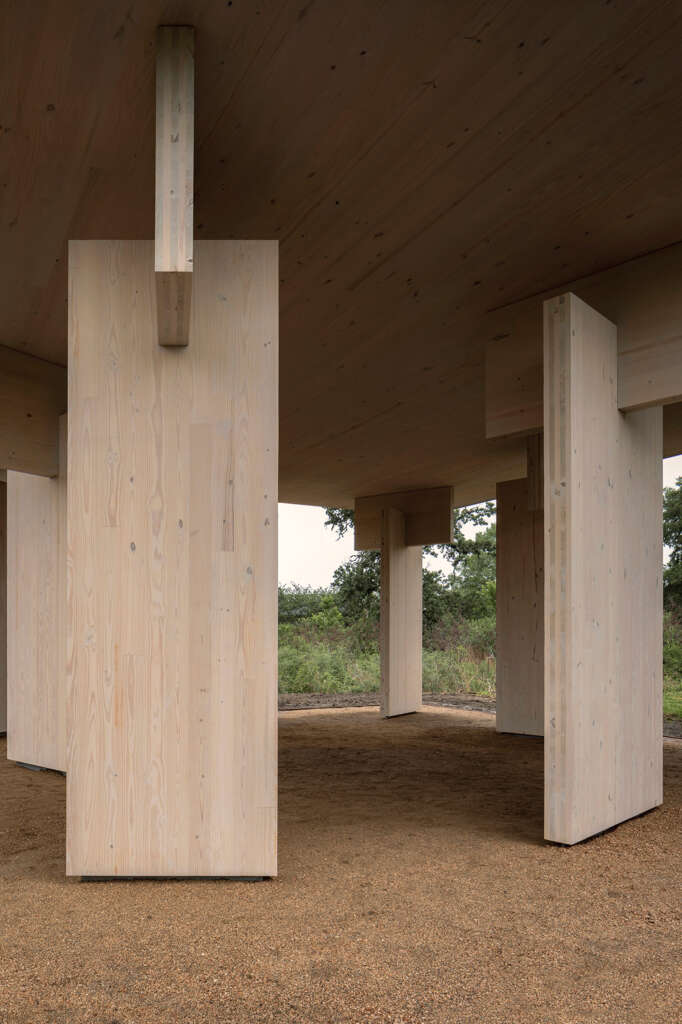
The project was designed at Professor Jesus Vassallo’s mass timber seminar at Rice, by a team formed by graduate students Pouya Khadem and Lene Sollie, in collaboration with Structural Engineer Tracy Huynh. Funding for the project was obtained through a federal grant from the US Forest Service, with additional funds provided by generous gifts to the School of Natural Sciences and the Lynn R. Lowrey Arboretum Committee.
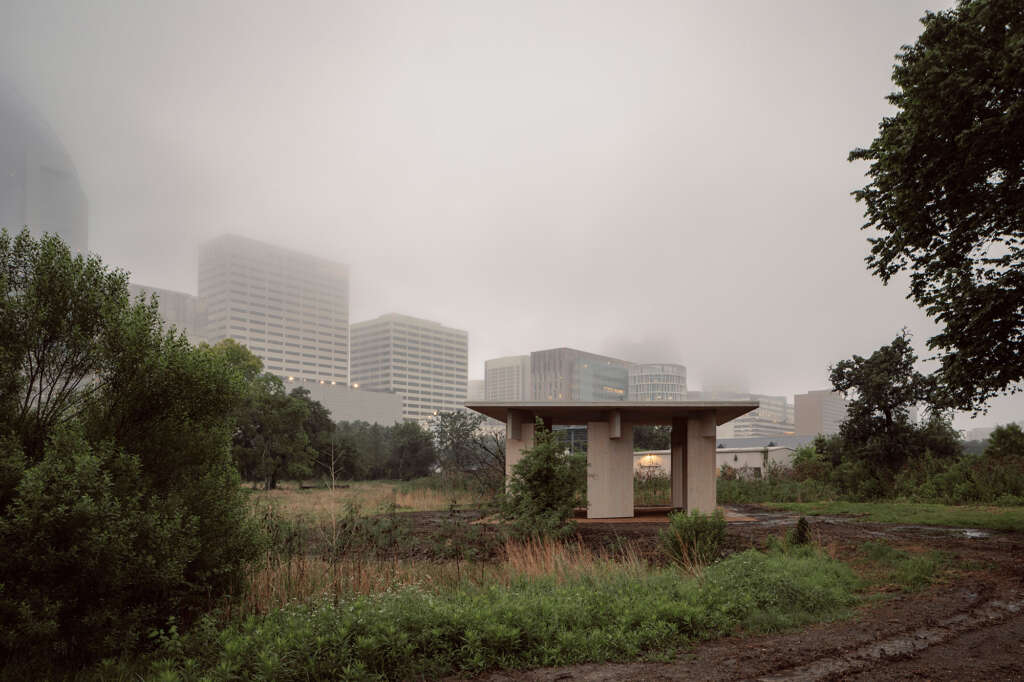
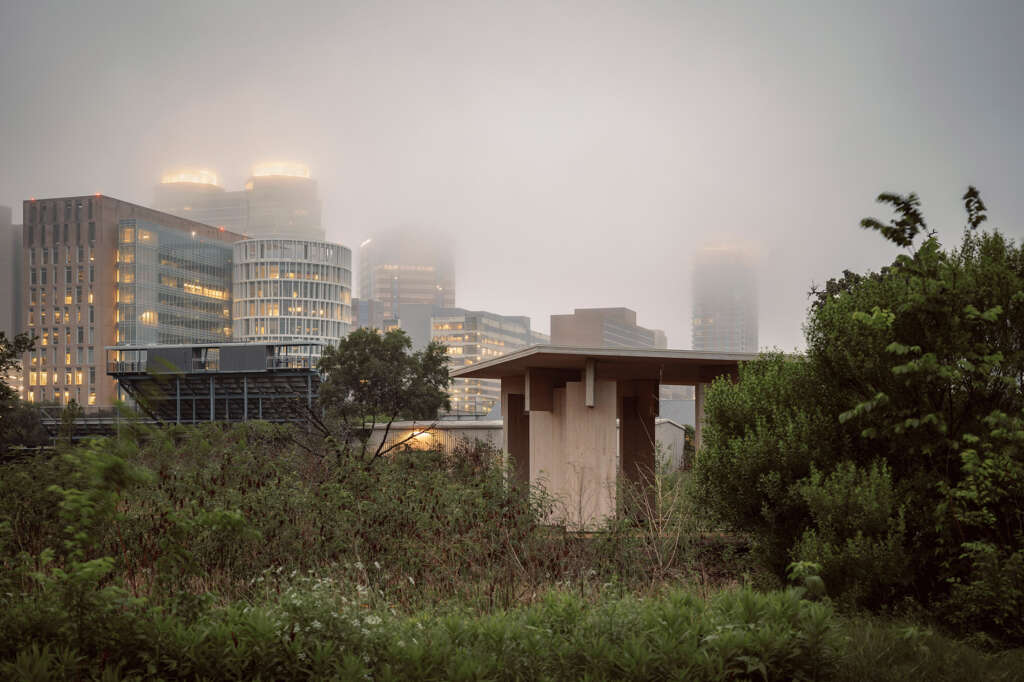
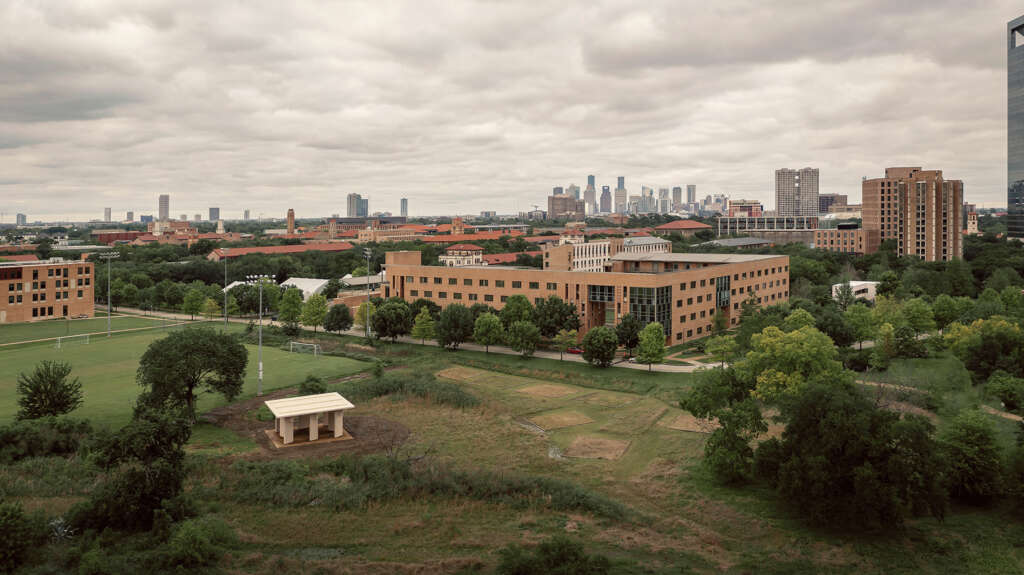
Project Details
- Location: Harris Gully, Rice University Campus, Houston
- Designer: Jesús Vassallo
- Project type / stage: Built
- Client: Rice School of Natural Sciences
- Project team: Pouya Khadem, Lene Sollie
- Structral Design: Tracy Huynh
- Built area: 1000 sqft
- Photographer: César Béjar




