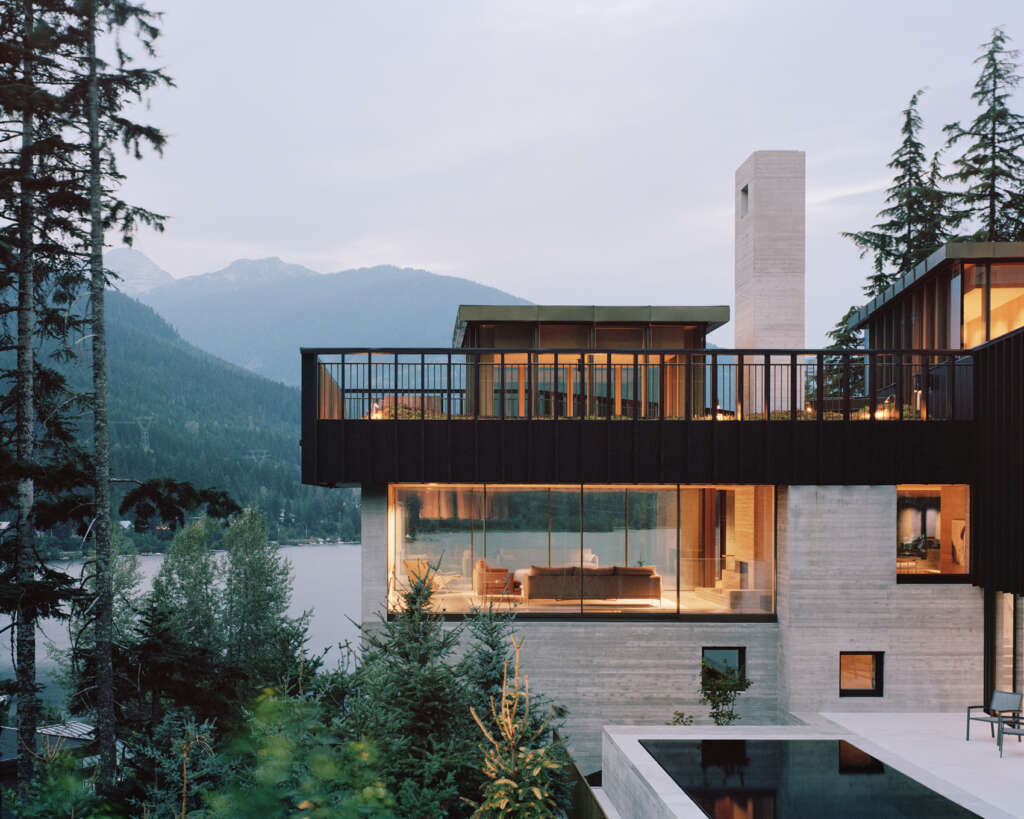
The Rock
Architect: Gort Scott
Location: Whistler, British Columbia, Canada
Type: House
Year: 2018
Photographs: Rory Gardiner
The following description is courtesy of the architects. The Rock is an exceptional new private house in the Canadian mountain resort of Whistler, designed by London-based architectural practice Gort Scott. This exemplary new-build family home is perched upon a distinctive rocky outcrop above Alta Lake, across which it enjoys beautiful views of the surrounding mountain range.
Acting as an extension of the existing landscape, The Rock rises from a series of landscaped levels cut into and built out of the mountainside. Comprising a six-bedroom house and a two-bedroom guest house, the buildings are constructed primarily of concrete, which is rooted in the rock and rises to form three distinct blades that enclose the living spaces – which in turn holds a timber structure above.
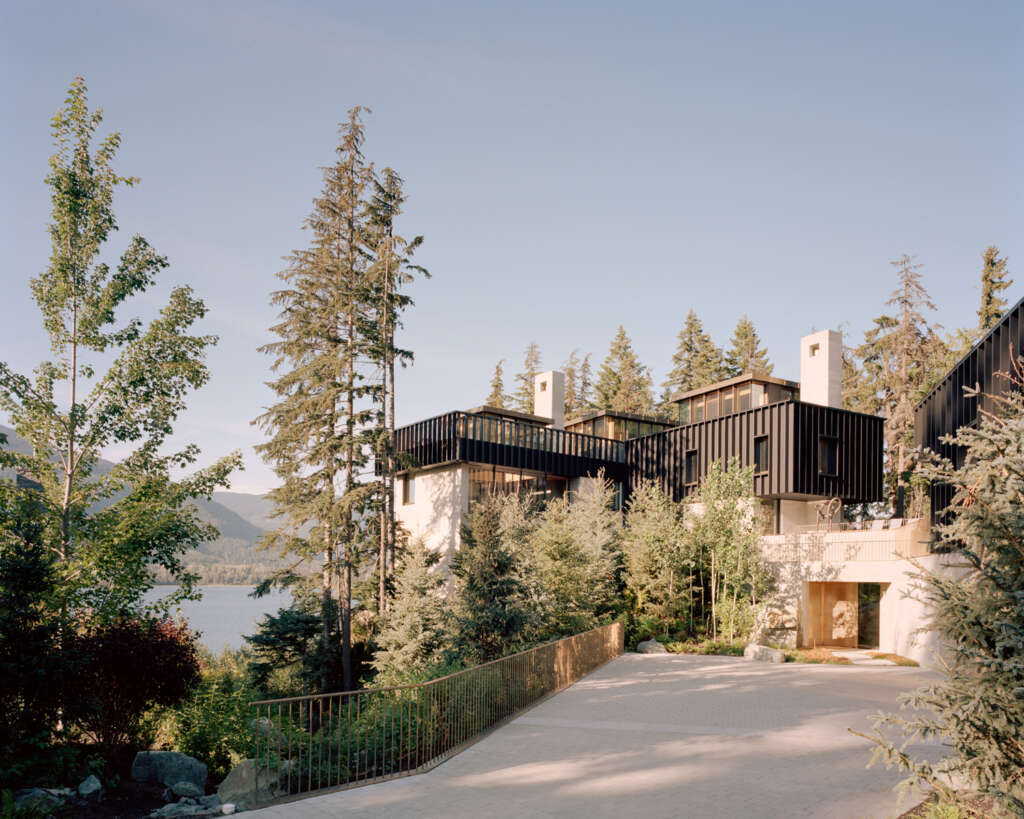
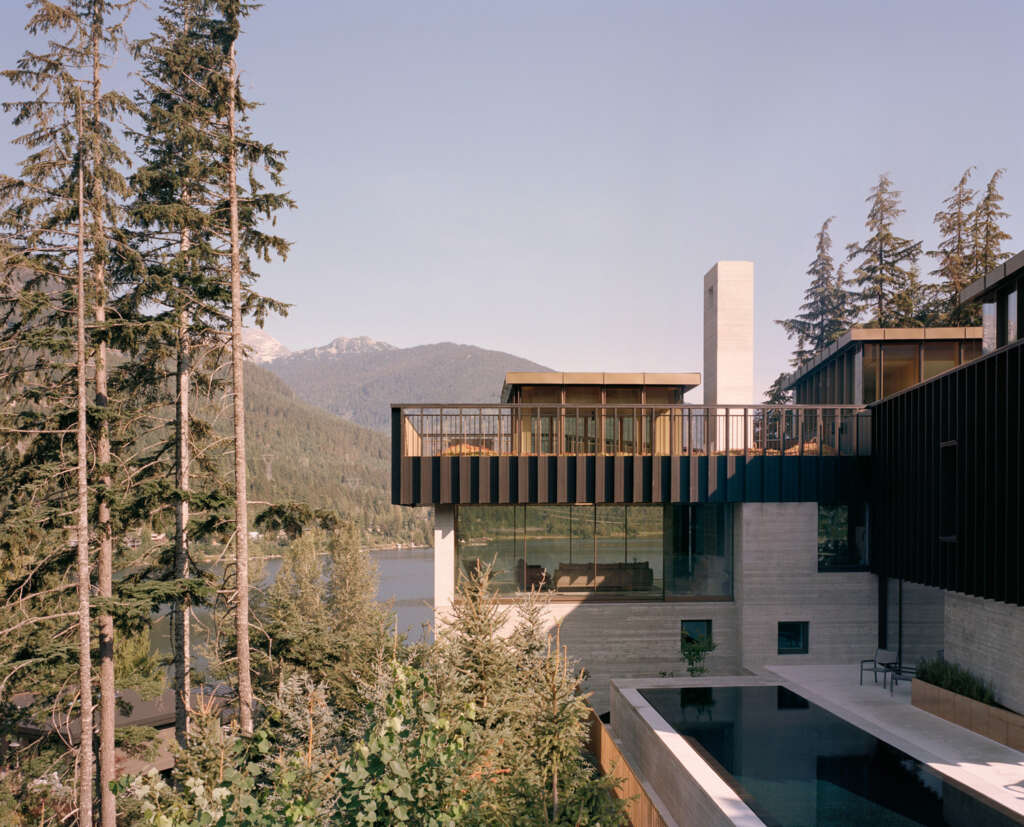
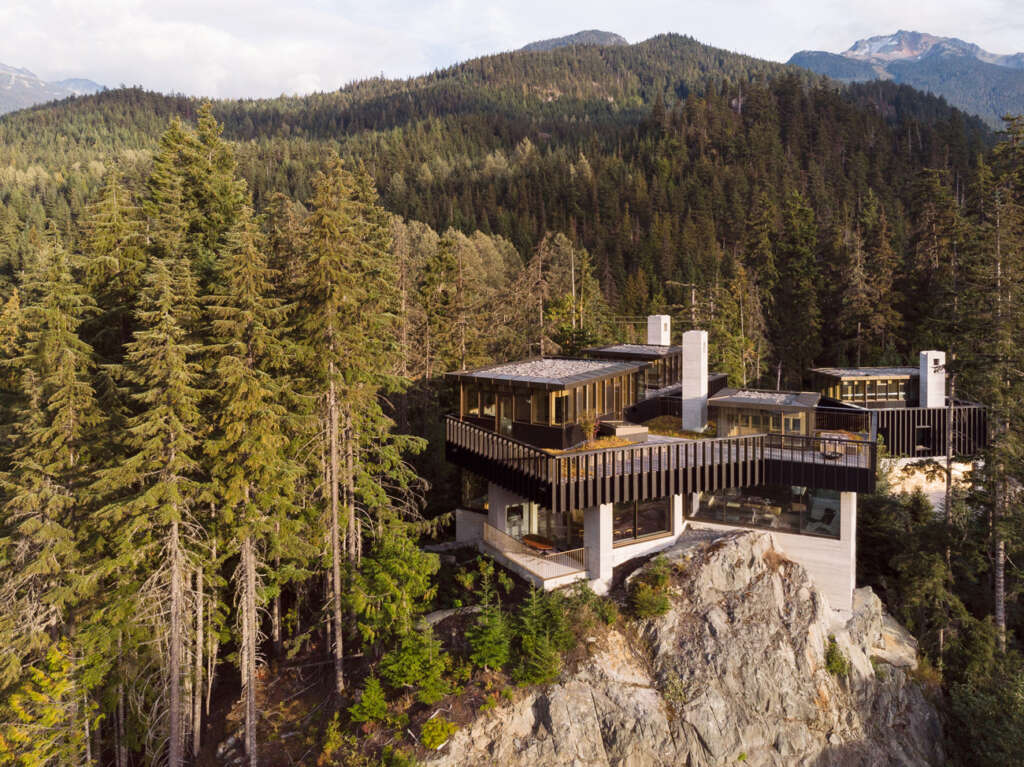
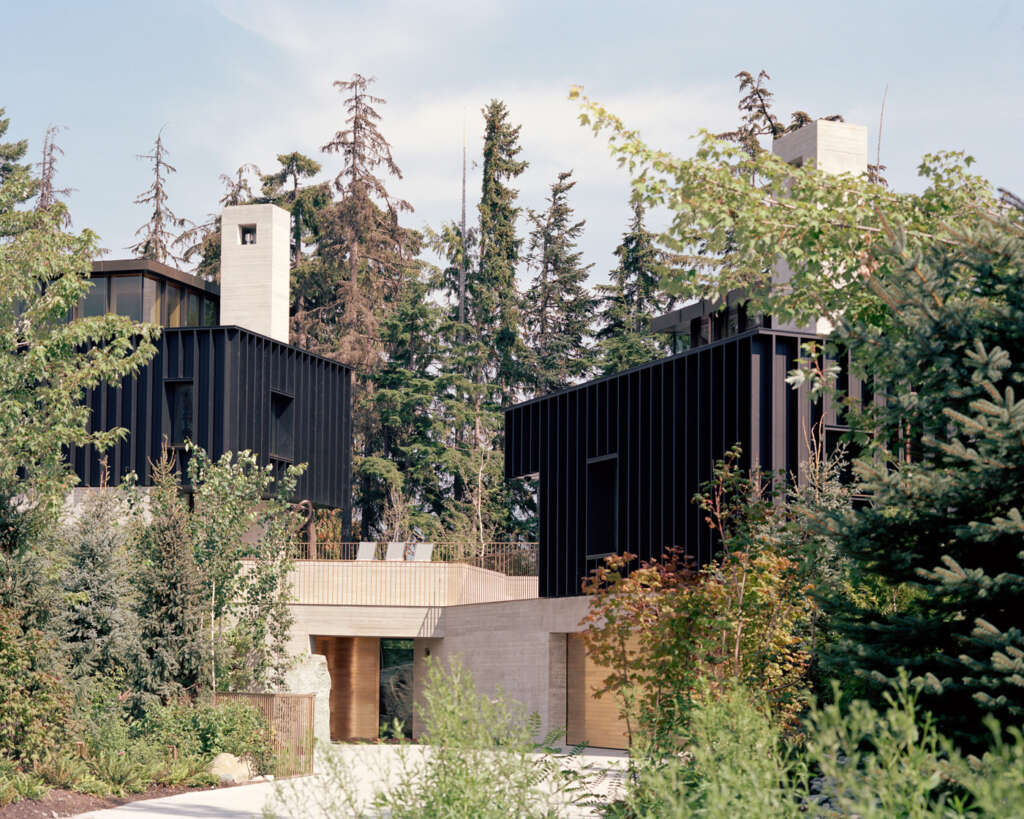
The principal focal points of the main residence are a series of spatially-fluid, open plan living, kitchen and dining spaces, located on split levels at the north-western point of the site around the crest of the rock. The kitchen and dining room have a tall ceiling height, while the living room floor rises to give a more compressed ceiling height that frames and releases to the expansive views through full-height glazing north and south. From the living spaces, it is possible to step out onto the crest of the rock and onto terraces overlooking the lake that catch the evening light from the west.
A bedroom wing on the level above makes the most of the eastern morning light that filters through the surrounding trees while a top floor study enjoys stunning 360-degree views. Subterranean spaces carved into the rock include a cinema room, gym, wine room, utility and service areas.
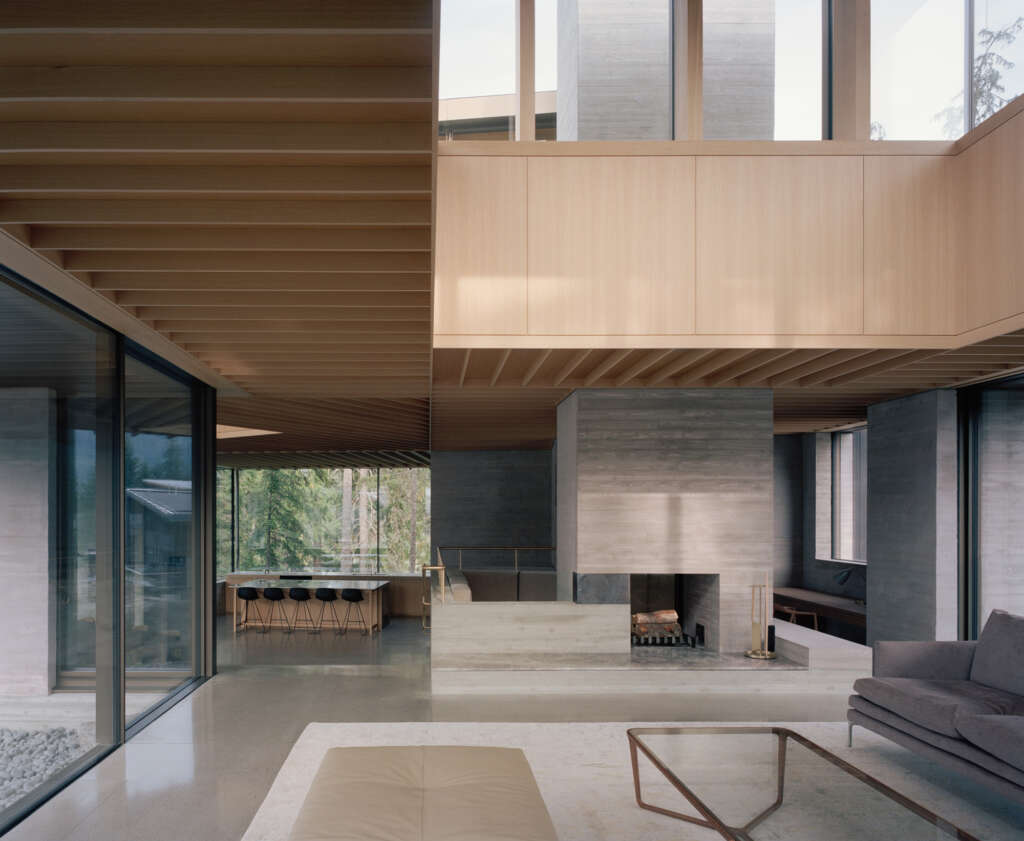
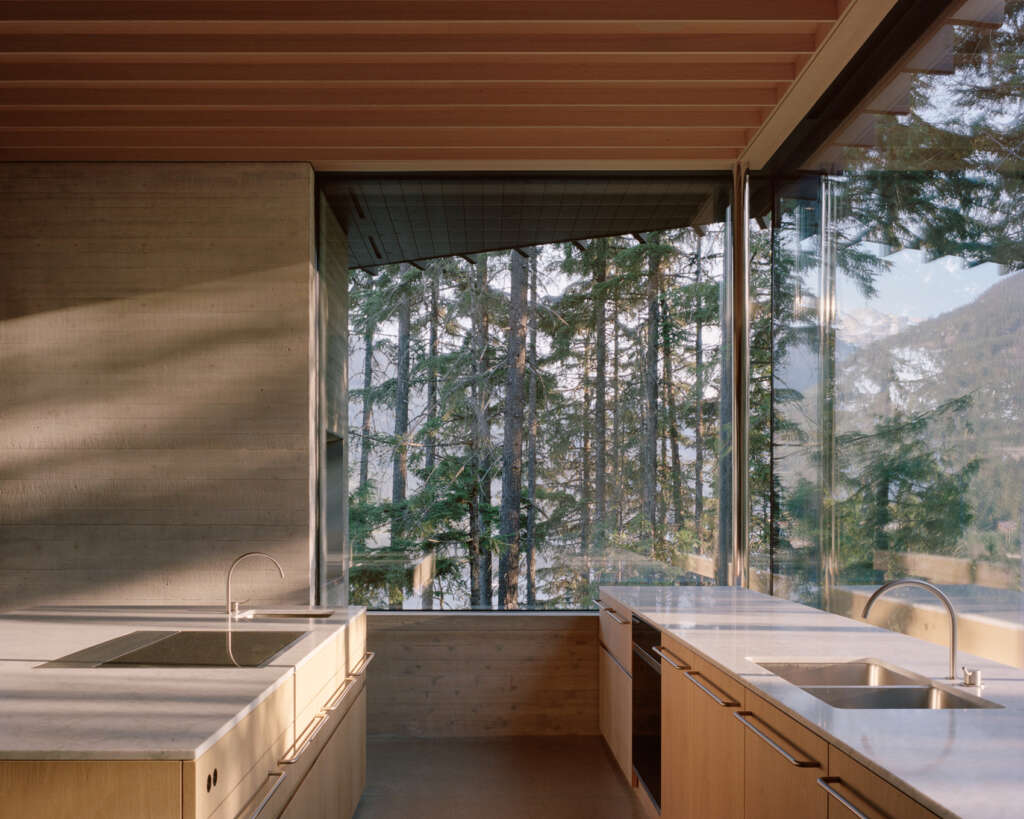
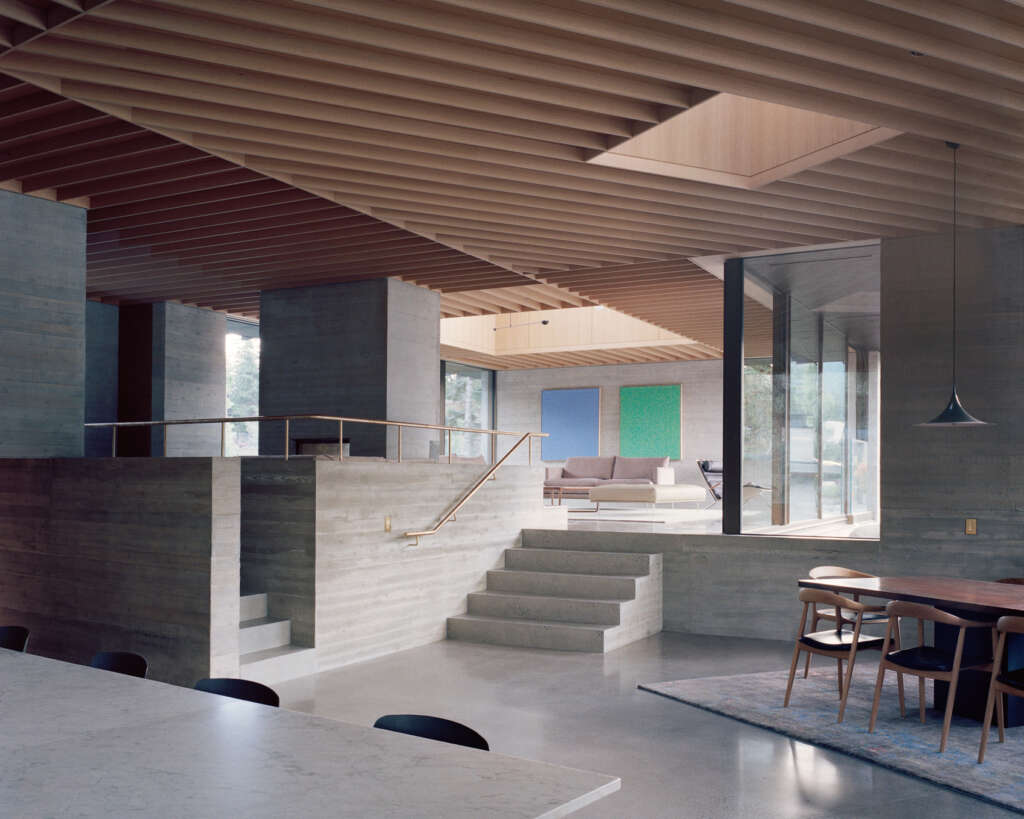
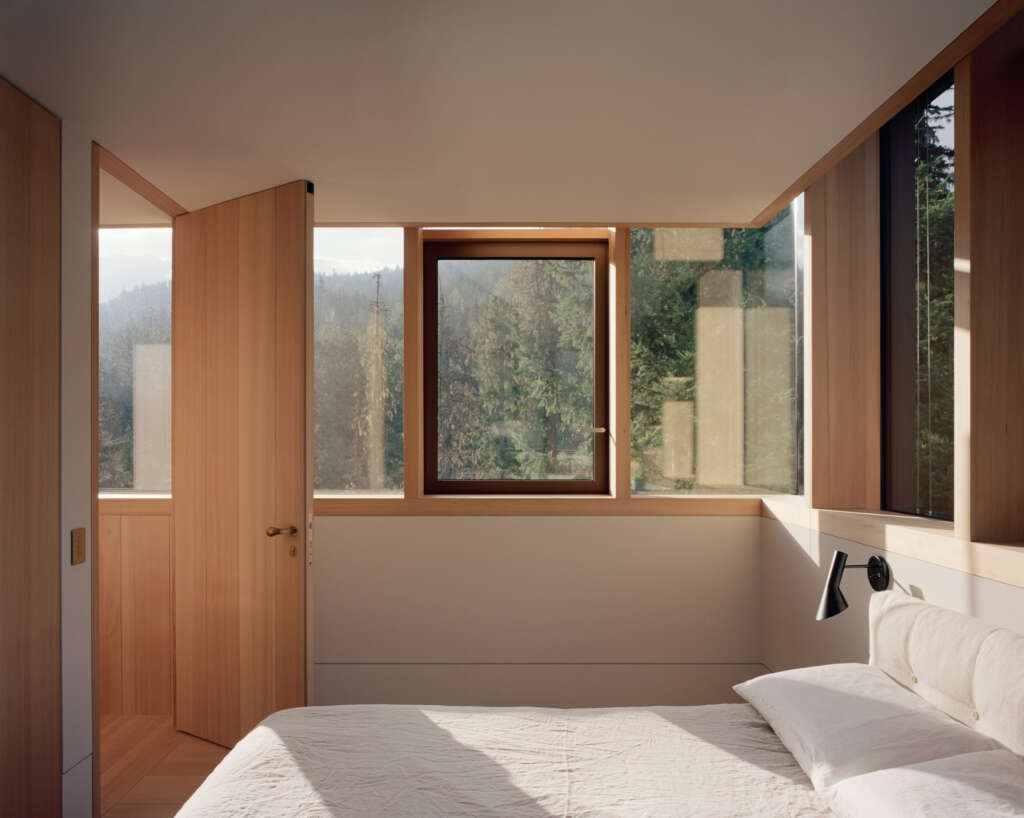
The experience of moving around the main house is likened to the experience of walking up the hill to the crest of the rock prior to the construction of the house. Each room and use within the house is strategically located according to key views from and towards the site, solar orientation, natural contours of the land, location of the surrounding trees and the creation of a picturesque walk to and through the site.
The guest-house is joined to the main house by an outdoor link that follows the contours of the site, exploiting the light from the south. Located at the lowest point of the site, the guest apartment marks the site entrance – a detail influenced by the tradition of small gateway buildings used as a key part of the composition of large houses by architects such as Luytens and Schinkel. The guest-house shares access to the infinity pool with the main house.
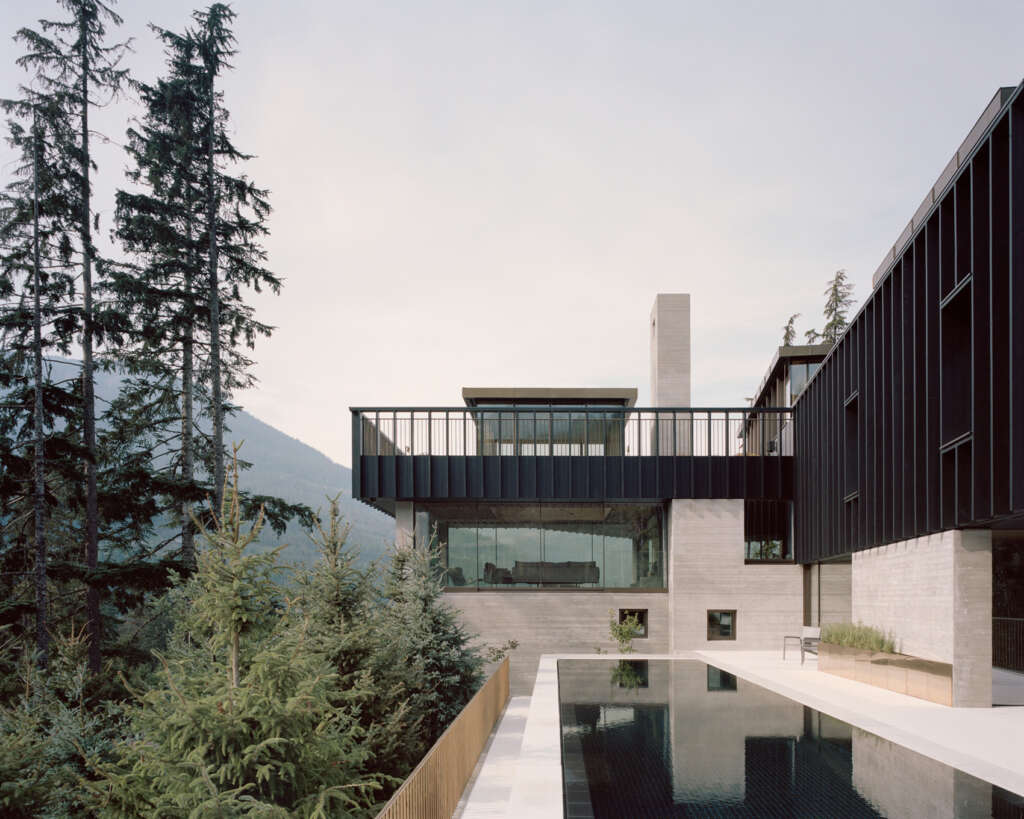
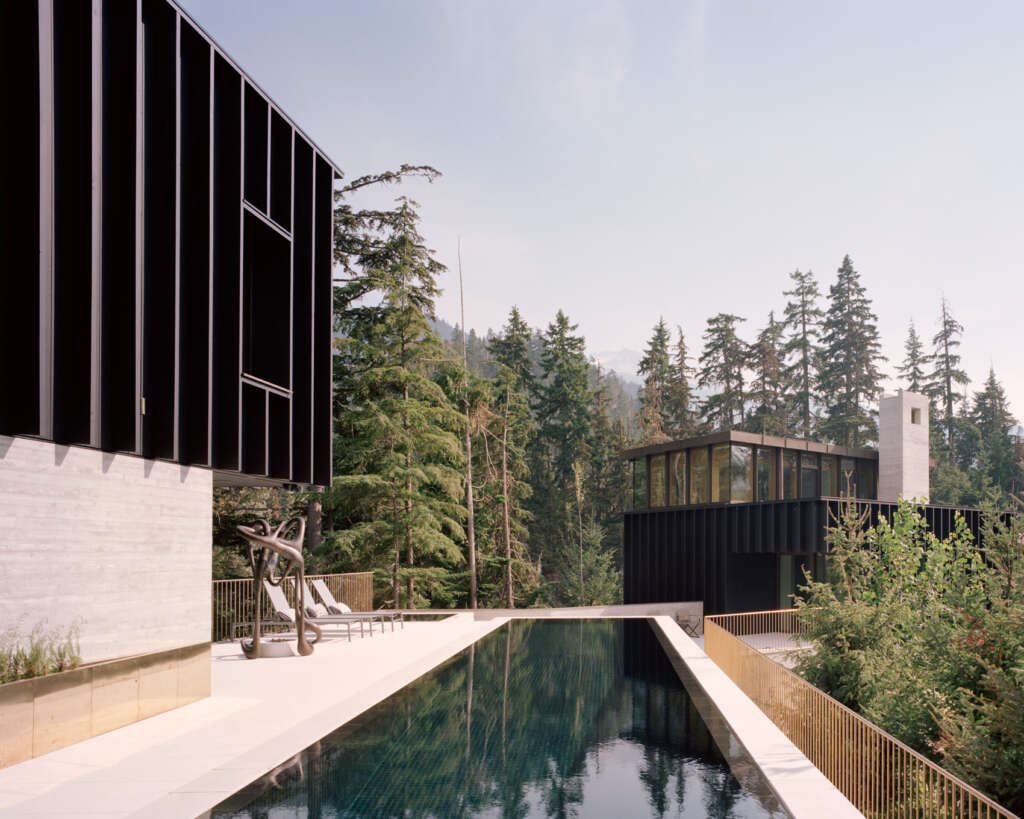
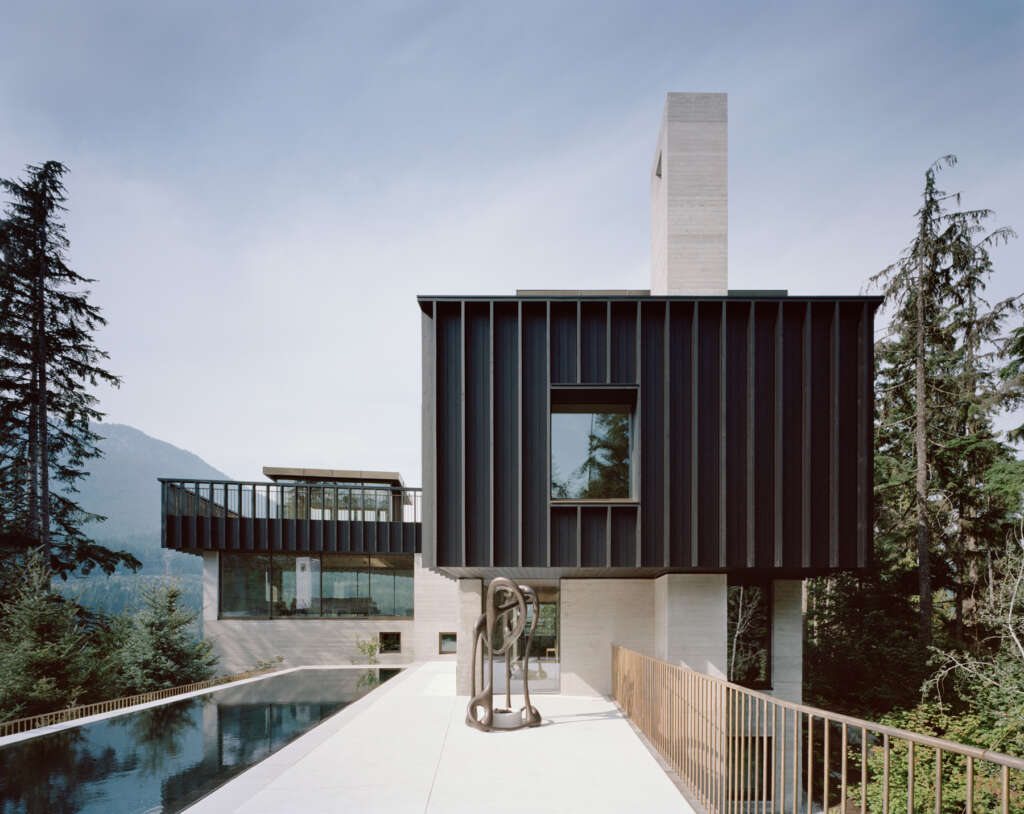
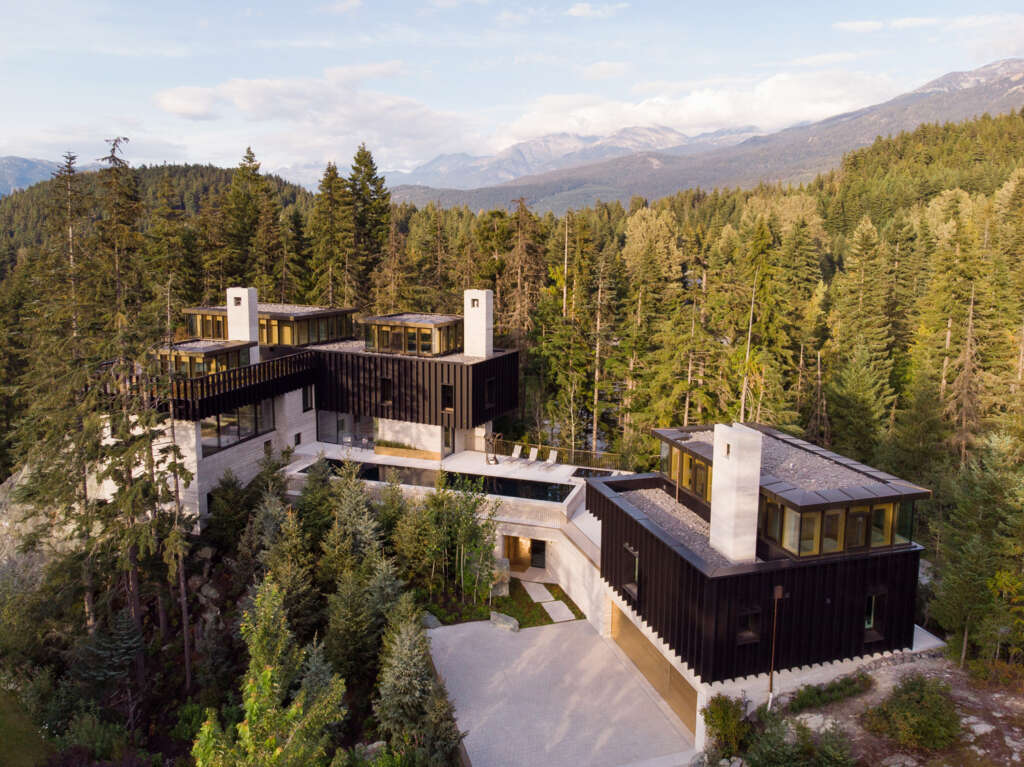
Nestled into the pine tree laden topography, the house responds thoughtfully to its context – it is a result of both an intuitive response to the site and to its careful analytical observation. Gort Scott’s design evolved from a deep appreciation of the site’s natural beauty, which was explored at the outset through time spent on site in different weather conditions and times of the day; sketching and observing the changing light. The views of the lake and mountain ranges afforded from the vantage point were also carefully recorded and modelled, the individual trees assessed and mapped for their significance and implications for enclosure or framing views.
The Rock is the winning design for an invited competition. Seeking an ‘architectural expression of self’, the client came to the architect with a deeply personal vision for a design that should embody individualism, tranquil strength, respect for nature, simple beauty, privacy, and crucially, a ‘harmonisation of contradictions’. The materiality is a symbol of this ‘harmonisation’– contradictory elements are synthesised throughout; audacity and simplicity, exposure and intimacy, openness and enclosure.
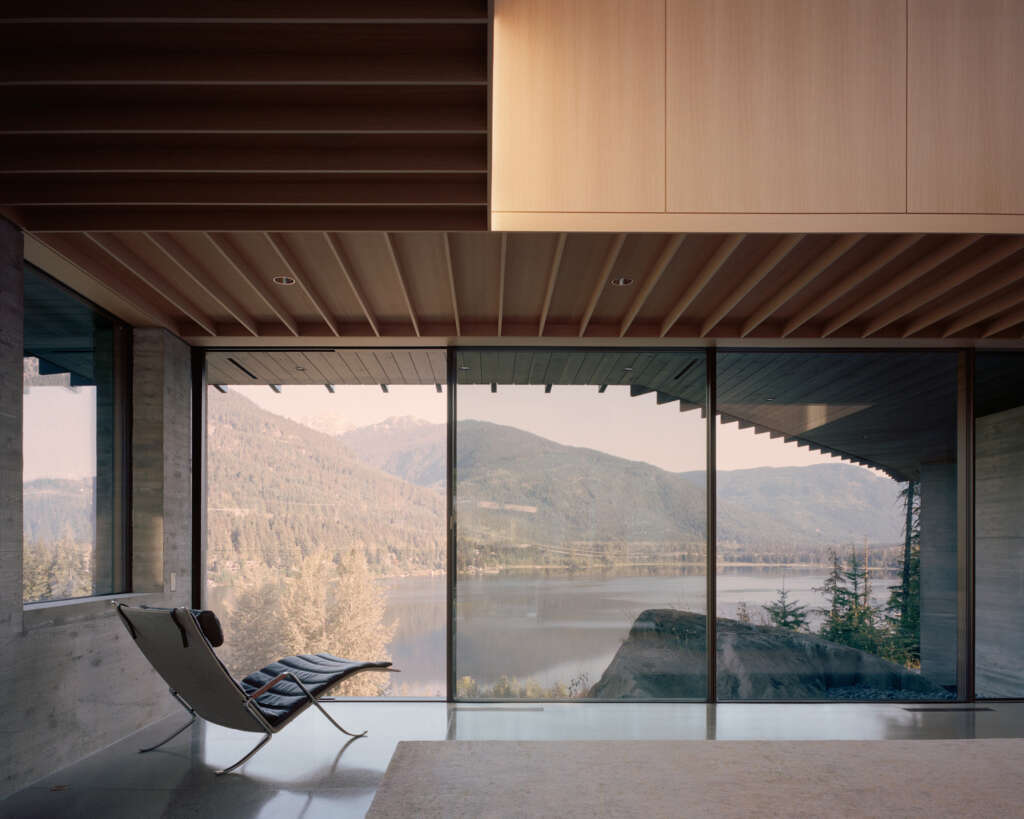

Rory Gardiner 
Rory Gardiner
The interior design is minimalist and contemporary, with the softness of textiles, polished timber and integrated fireplaces adding warmth. Light plays across carefully crafted concrete, internally and externally, both board-marked and smooth in texture. Timber linings are hemlock – the trees on the site – and oak. Gort Scott designed the interior finishes and bespoke fittings for the project
As well as responding thoughtfully to the seasonal changes in the landscape, the house is engineered to respond to the challenges of extreme weather in this location. Climate control strategies address searing summers and biting winter months, with the efficiency and sustainability of the building carefully considered.

Rory Gardiner 
Rory Gardiner
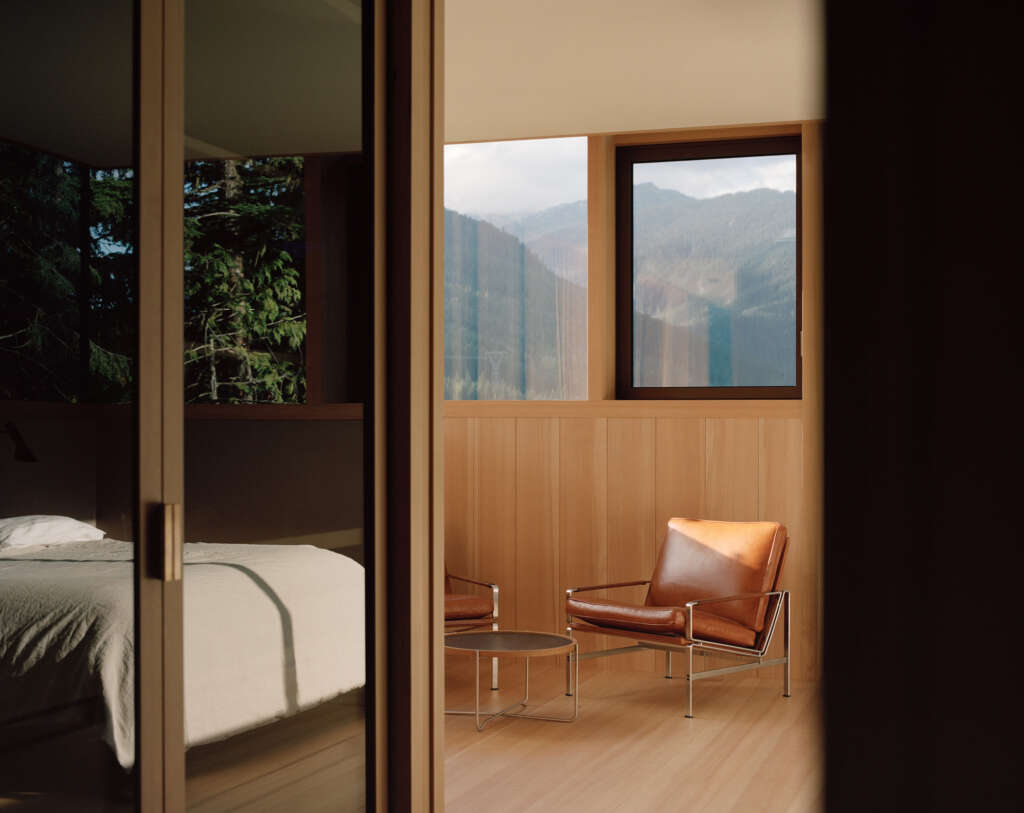

Rory Gardiner 
Rory Gardiner
Project Details
- Location: Whistler, British Columbia, Canada
- Client: Private individual
- Architect: Gort Scott
- Main contractor: Dürfeld Constructors
- Specialist Millwork Sub-contractors: Leon Lebeniste & Krause Woodworking
- Glazing Sub-contractor: Glasbox
- Concrete Contractor: Bmak
- Structural Engineer: Equilibrium
- Building Envelope Engineer: JRS
- Landscape architect: HAPA Collaborative
- Landscape Sub-contractor: Another View
- M&E consultant: MCW Engineers
- Lighting consultant: EOS Lightmedia
- Audio visual consultant: Millson
- Code consultant: Kat Sullivan
- Swimming pool consultant: Alka Pool
- Photographer: Rory Gardiner
- Funding: Private
- Completion: June 2018
- Total GIA: 10,000 sq ft
- Construction cost: Undisclosed
- Principal materials: Concrete, timber
- Suppliers:
- Loose Furniture Supplier: Aram Contracts
- Sanitary ware Supplier: Cantu Bathrooms
- Rug Supplier: Jan Kath
- Tiles Supplier: Heath Ceramics









