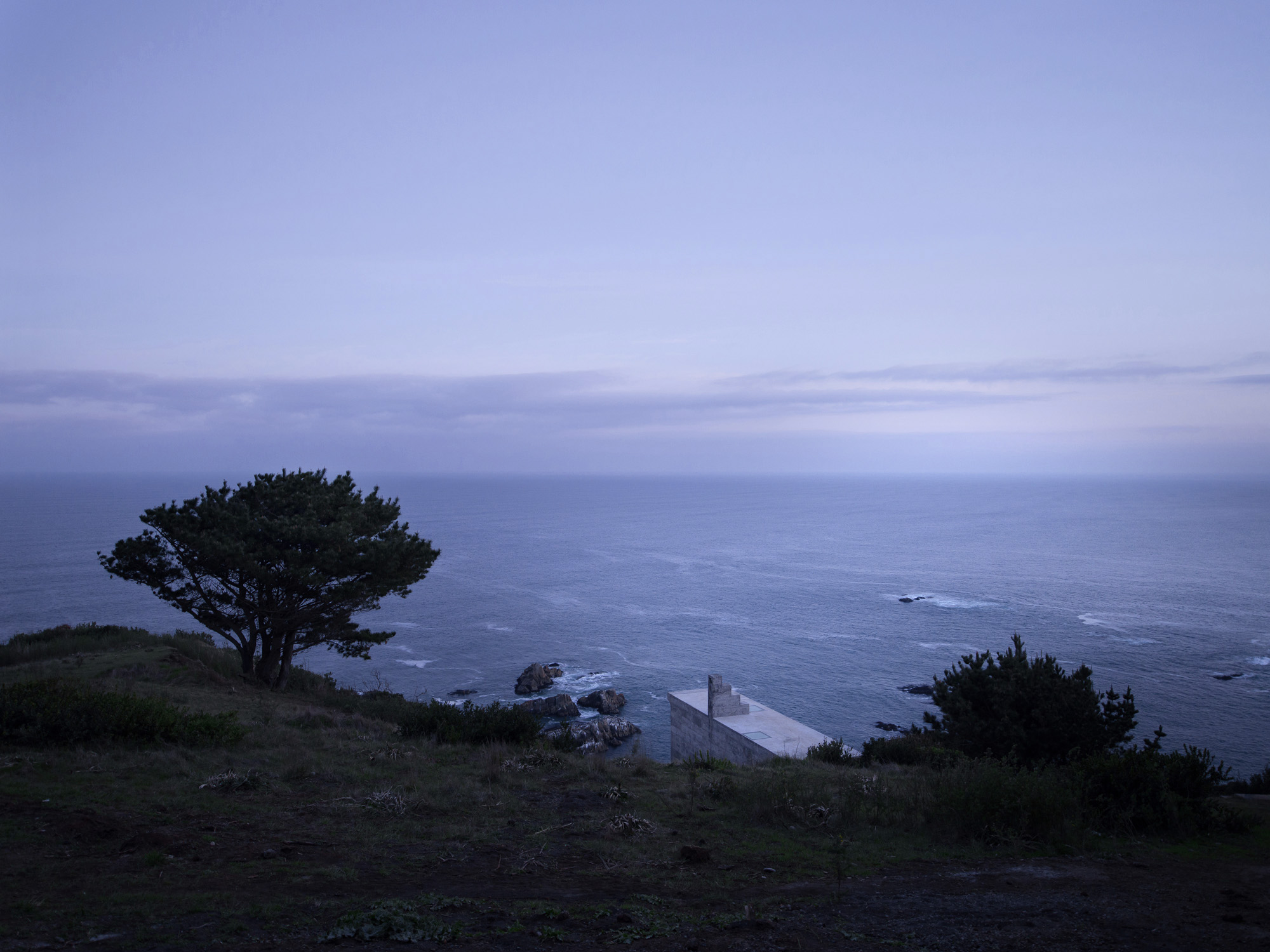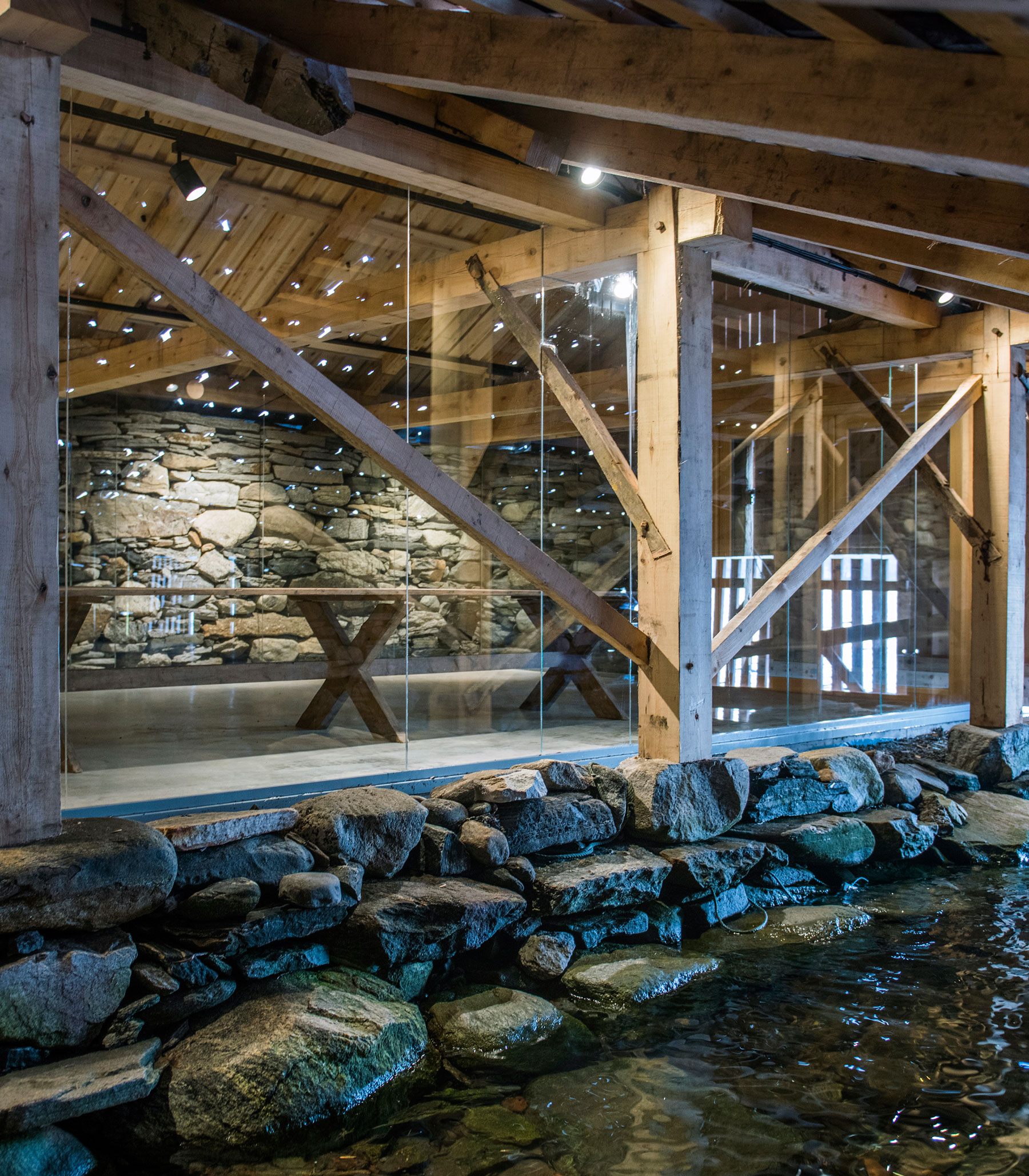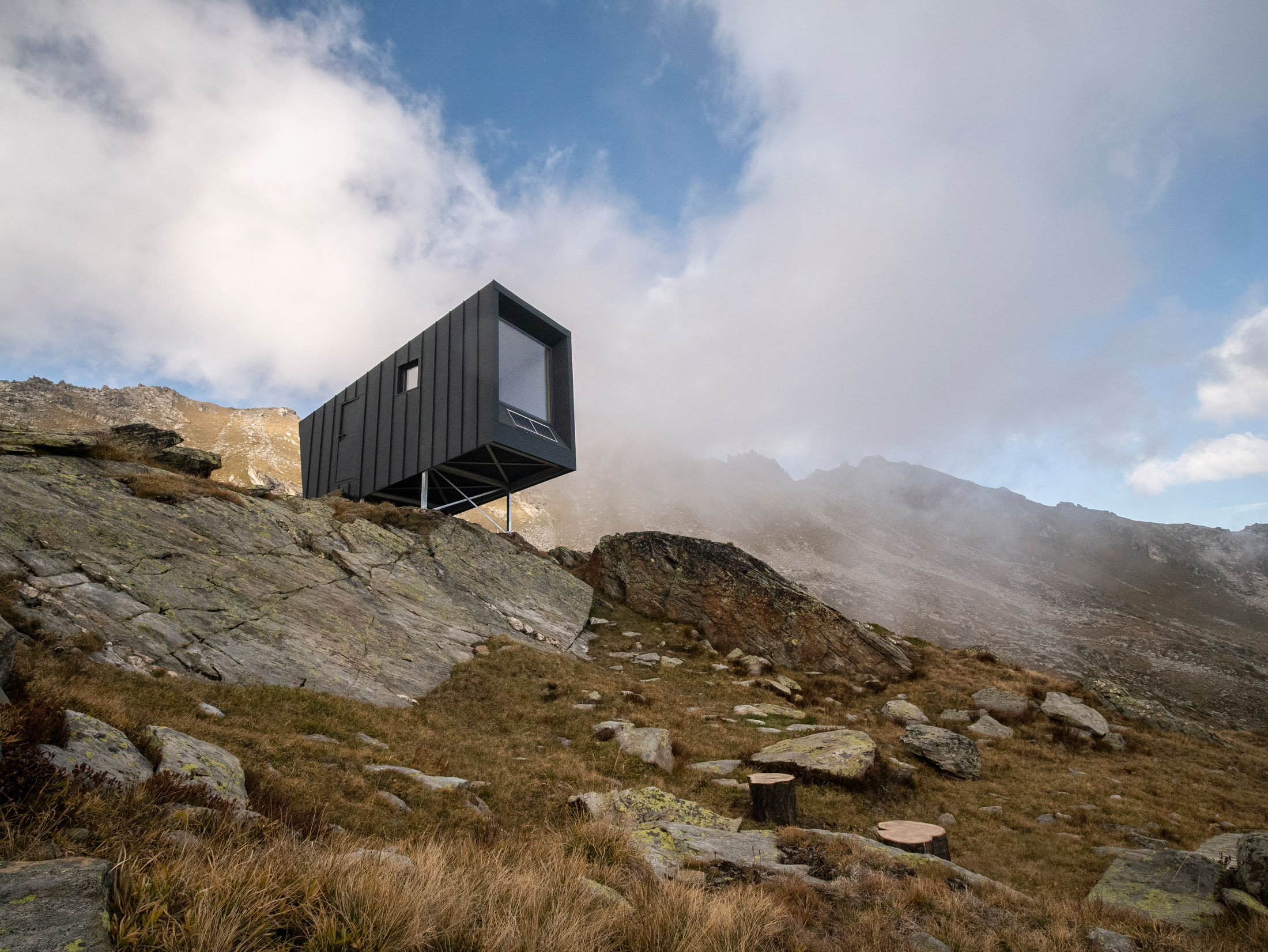ÅVONTUURA Housing Award
Building for high density is an increasing need as global populations continue to urbanize. The following 10 buildings celebrate some of the best projects we feature in the apartment or housing sector this year, with a connection to nature often playing a vital role.
Read on and comment below to let us know who you think should be this year’s winner.
520 West 28th, Zaha Hadid Architects
New York City, USA
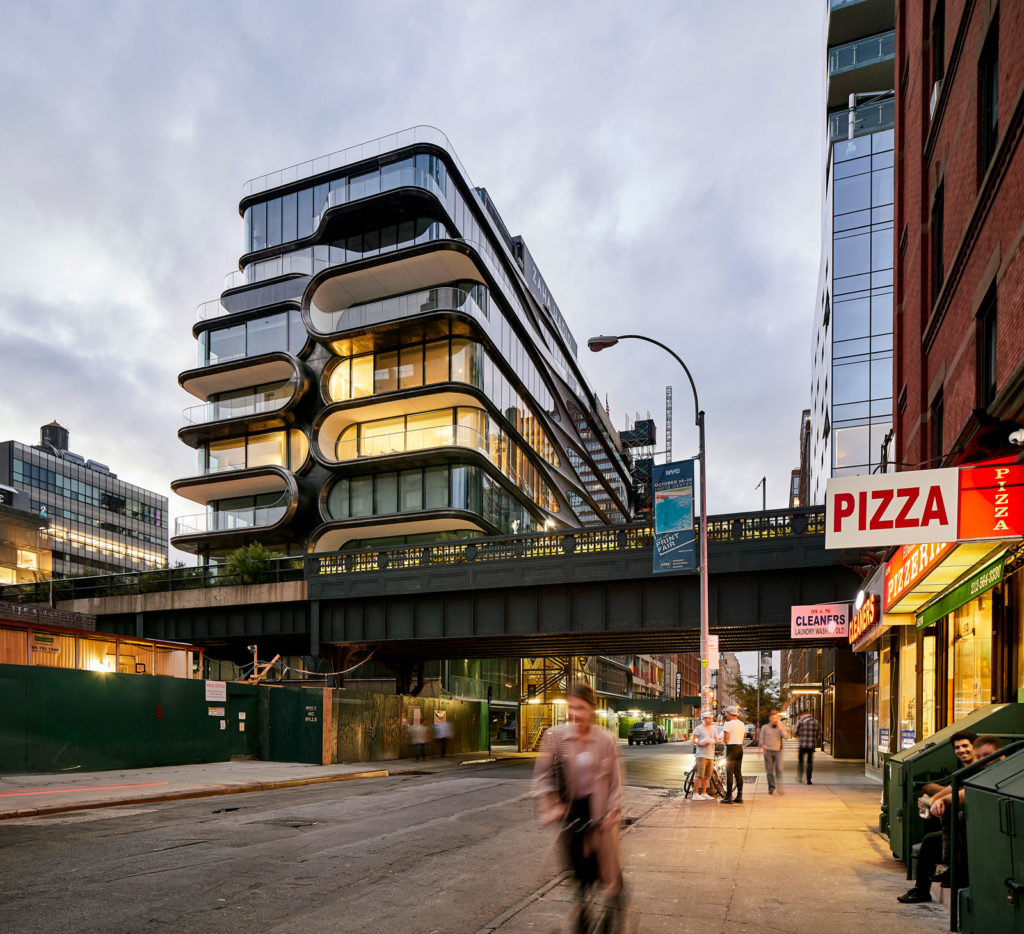
Description provided by the architect. There is a powerful urban dynamic between the streets of New York and the High Line, a layered civic realm that has developed over generations and in many iterations. 520 West 28th conveys this contextual relationship, applying new ideas and concepts to create the latest evolution of the site’s rich history.
Read more about the project here
79 & Park, BIG Architects
Stockholm, Sweden

Description provided by the architect. The 25,000m2 wooden hillside at the edge of Stockholm’s treasured national park Gärdet celebrates its official opening together with the city’s tallest new structure, OMA’s Norra Tornen. Both buildings were inaugurated today by BIG Founding Partner Bjarke Ingels, Mayor of Stockholm Anna König Jerlmyr, City Architect Torleif Falk, CEO of Oscar Properties Oscar Engelbert and OMA Partner Reinier De Graaf.
Read more about the project here
Klencke, NL Architects
Amsterdam, The Netherlands
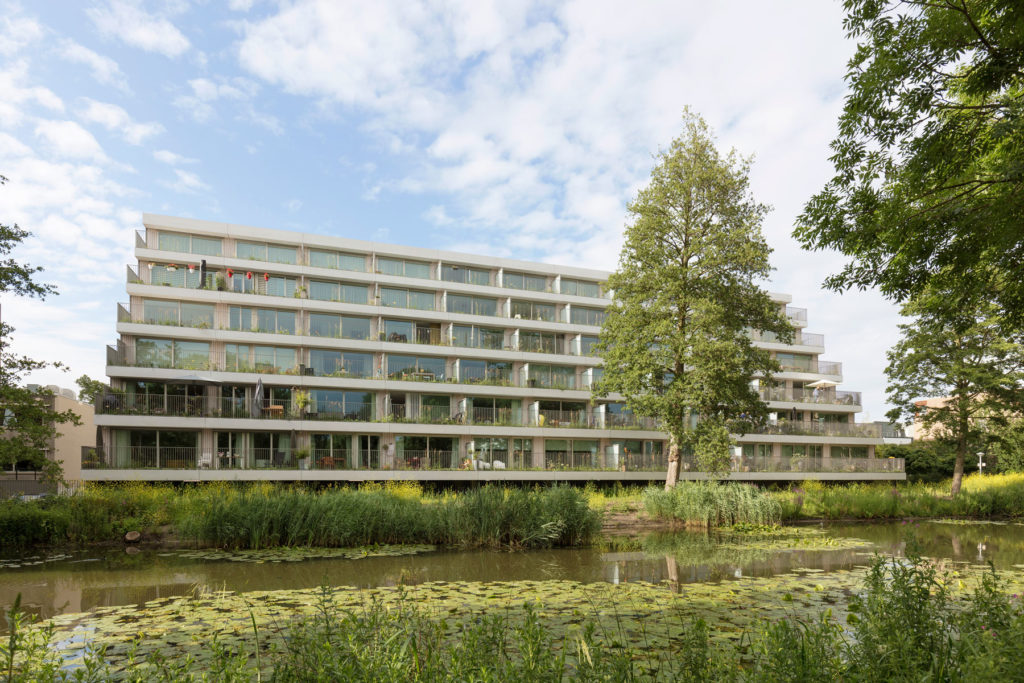
Description provided by the
Read more about the project here
Kampung Admiralty, Woha Architects
Singapore
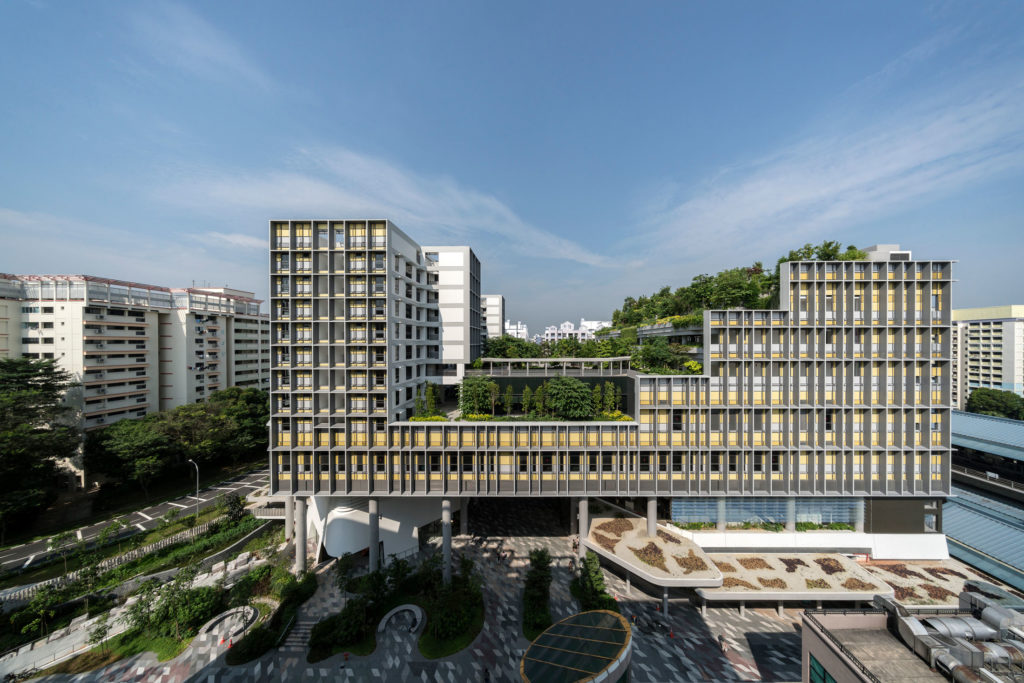
Description provided by the architects. Kampung Admiralty is Singapore’s first integrated public development that brings together a mix of public facilities and services under one roof. The traditional approach is for each government agency to carve out their own plot of land, resulting in several standalone buildings. This one-stop integrated complex, on the other hand, maximizes land use and is a prototype for meeting the needs of Singapore’s aging population.
Read more about the project here
Norra Tornen, OMA
Stockholm, Sweden
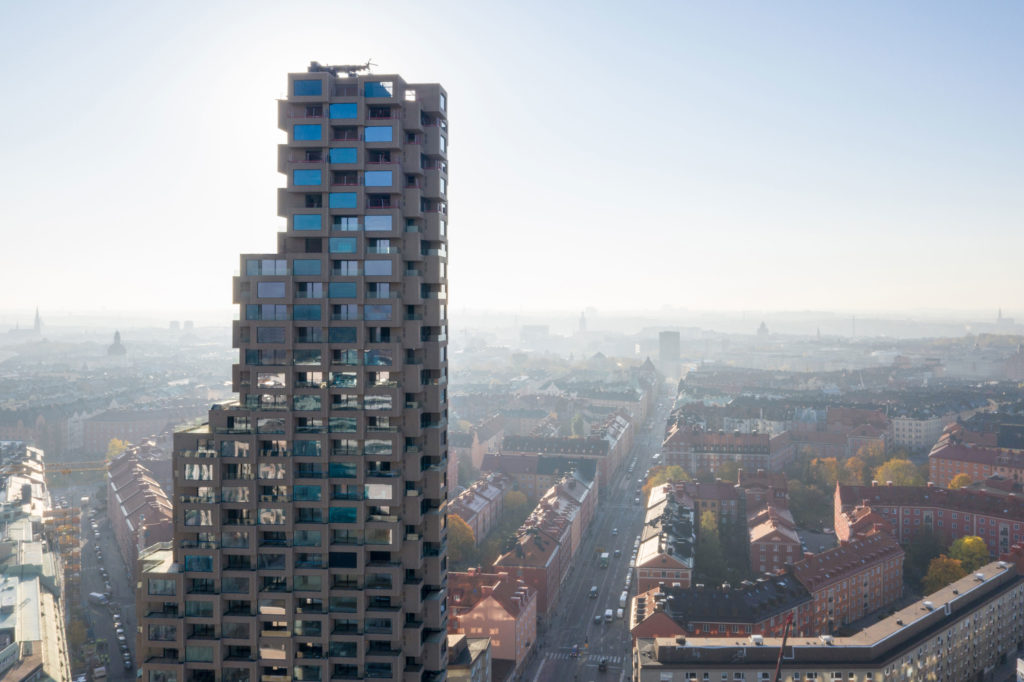
Description provided by the architect. Each a kind of ‘crescendo’ composition of different heights – neither slab nor tower – prohibit the unfolding of an uncompromised typology. Conversely, the opted program, apartments with an emphasis on large outdoor spaces, prevented too literal a translation of the envelopes into architectural form.
Read more about the project here
Future Towers, MVRDV
Pune, India
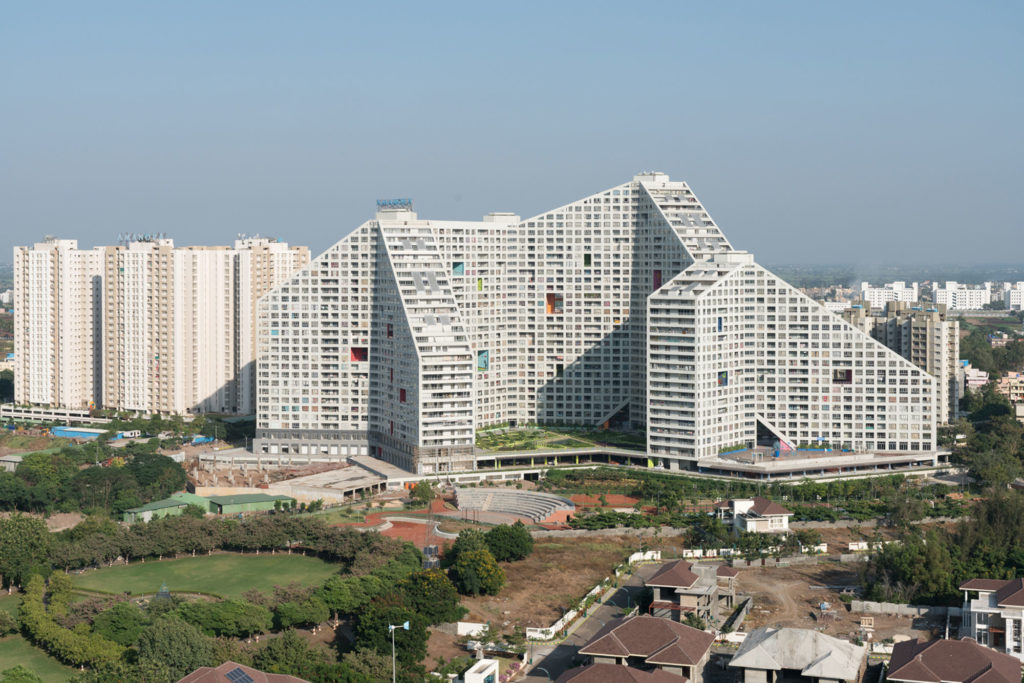
Description provided by the architec. MVRDV has completed its first project in India, Future Towers. Located in Pune, India’s 8th largest city and one of the fastest-growing cities in the country, Future Towers provides 1,068 apartments for a diverse section of the rapidly expanding population, a true vertical village that will house around 5,000 people in one building.
Read more about the project here
Marcel Cachin Quarter, Brenac & Gonzalez & Associates
Paris, France
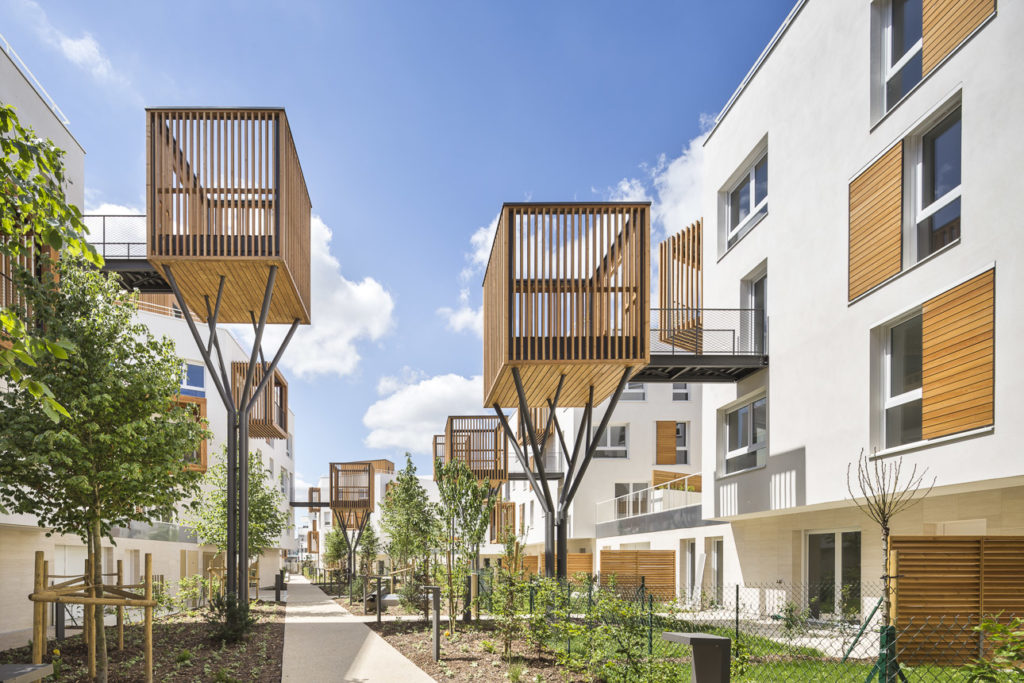
Description provided by the architects. This development of 185 dwellings for purchase (studios to four-bedroom apartments), distributed between seven collective buildings, are integrated within the project to restructure the Marcel Cachin area, which aims to improve the lived environment of the inhabitants, making the quarter accessible in order to create an urban centre, while respecting the principle of sustainable development.
Read more about the project here
Crest Apartments, Michael Maltzan Architecture
Los Angeles, USA
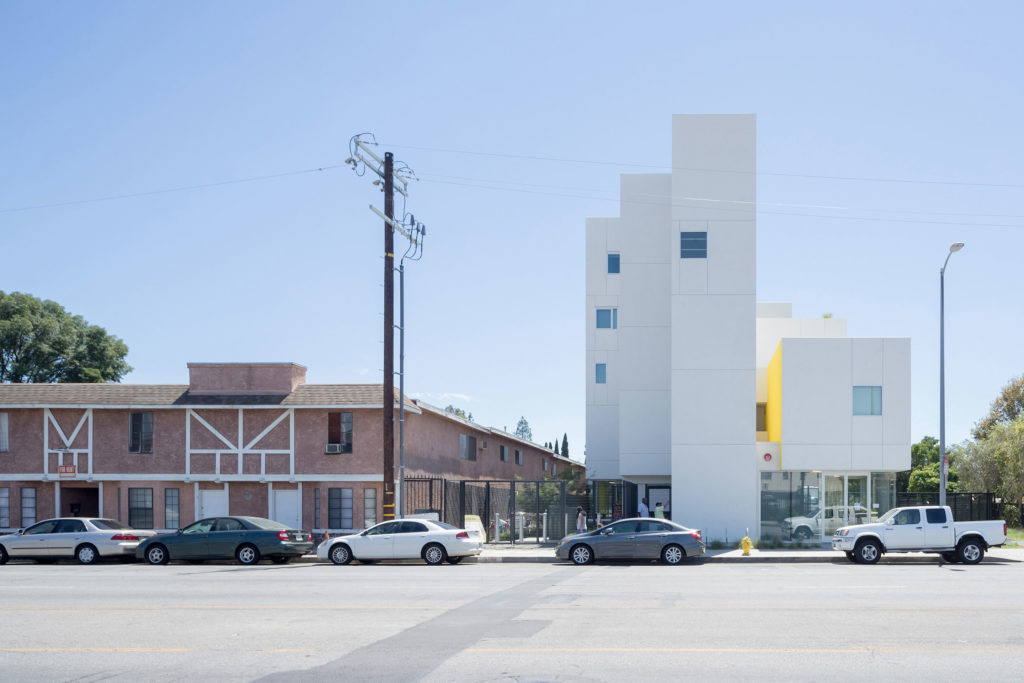
Description provided by the architects. Located in Van Nuys, Crest Apartments transformed a vacant suburban lot into a 45,000 square-foot LEED Platinum permanent supportive housing center. The building includes 64 studio apartments for formerly homeless individuals, with 23 apartments set aside for homeless veterans. Completed in 2016, the project includes supportive services and community space for residents including social services offices, a communal kitchen, laundry room, conference room, residents’ lounge, and an outdoor community garden on the ground floor
Read more about the project here
Homes for All, BIG Architects
Copenhagen, Denmark
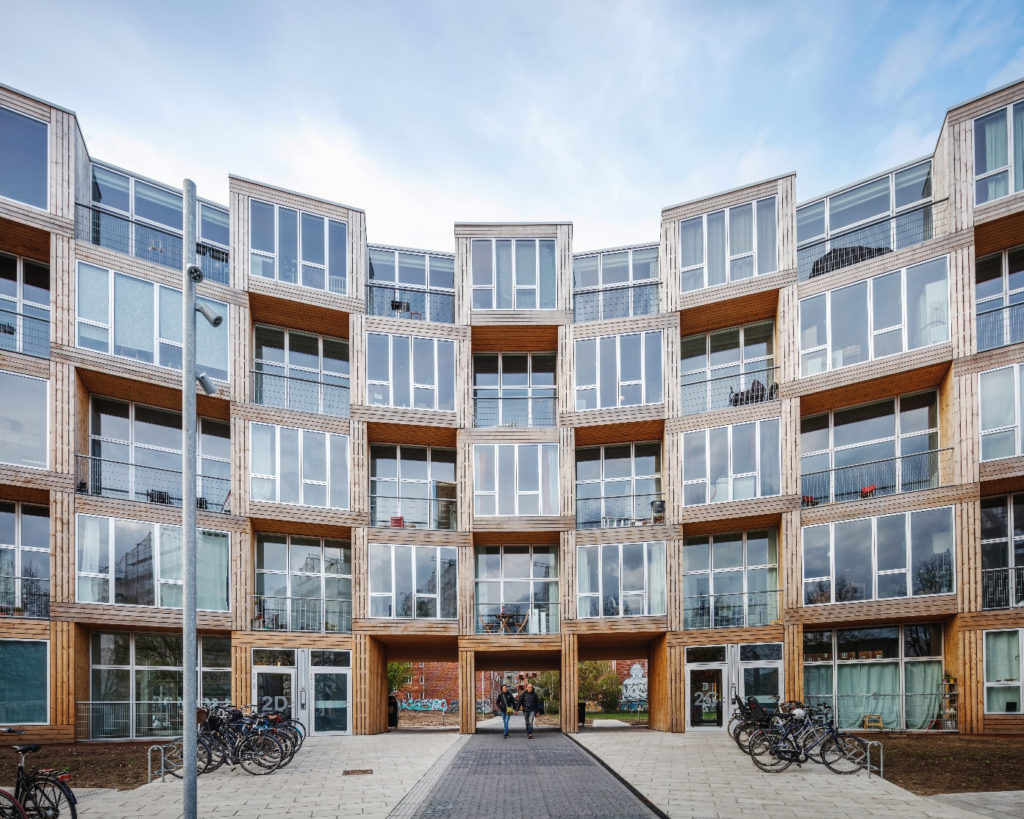
Description provided by the architect. Named after its Dortheavej address in the northwestern part of Copenhagen, the 5-story building winds through the area characterized by car repair shops, storage and industrial buildings from the 1930s–50s. BIG was commissioned to design Dortheavej in 2013 by Danish non-profit affordable housing association Lejerbo, whose mission is drafted by Danish urban space designer Jan Gehl. BIG was asked to create much needed affordable housing and public space in the
Read more about the project here
Eling Residences, Safdie Architects
Chongqing, China
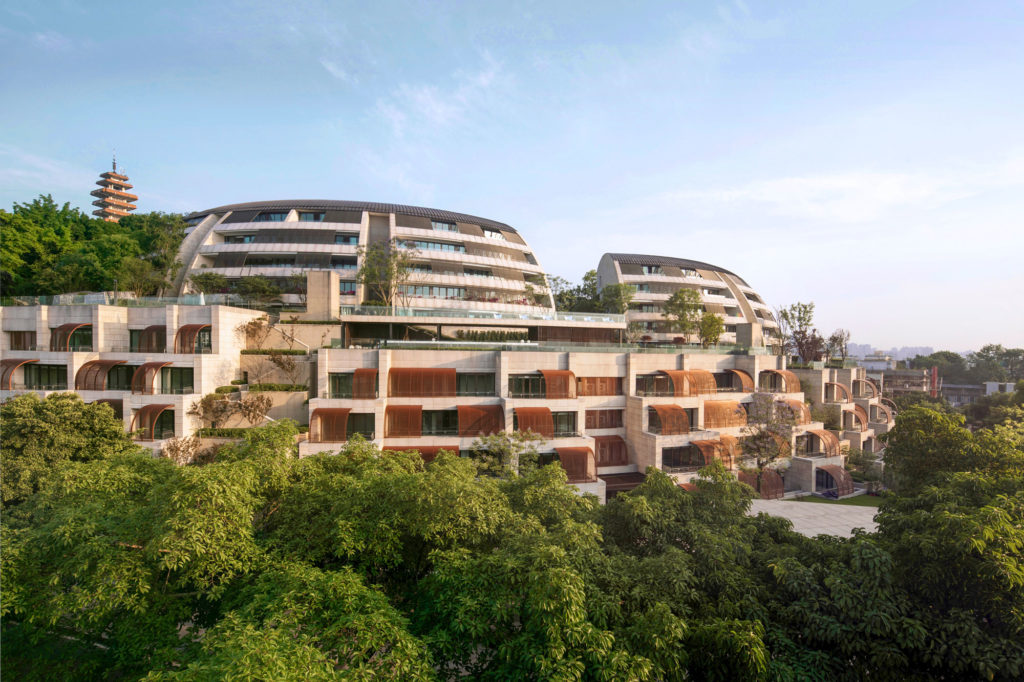
Description provided by the architec. Safdie Architects marks a major construction milestone in China with the completion of Eling Residences in Chongqing. The project has been developed in partnership with Singapore-based City Developments Limited (CDL) and Shenzhen-headquartered Vanke – one of the largest residential estate developers in the People’s Republic of China.


