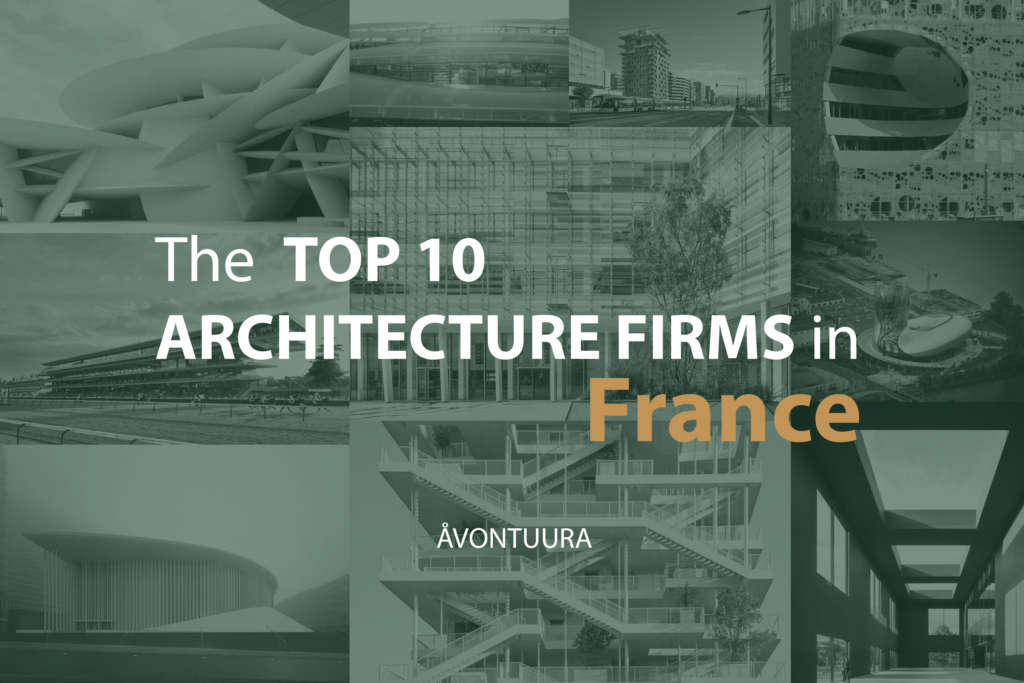
This article is part of our ongoing series on the Top 10 Architecture Firms around the world.
Amongst its many other accomplishments, architecture can easily be considered one of France’s greatest contributions to international culture. From the founding of the Academy of Architecture in 1671 to the establishment of the Prix de Rome in 1720, the country has been leading the way in which architects, urbanists, and designers think about and value space.
If you missed our post on The MUST-SEE Architecture in Paris, I suggest checking it out as it’s a great place to learn about the country’s biggest architectural movements and contemporary works.
The Top 10 list isn’t a ranking, just a collection of what I believe are the best firms in the country based on their perceived reputation and personal opinion. Foreign-based offices with a strong presence in France like Renzo Piano Building Workshop and Baumschlager Eberle (considered Italian and Austrian respectively) have been omitted with one exception at the bottom… With that said, here are my picks for The Top 10 Architecture Firms in France. Office biographies have been graciously provided by each firm.
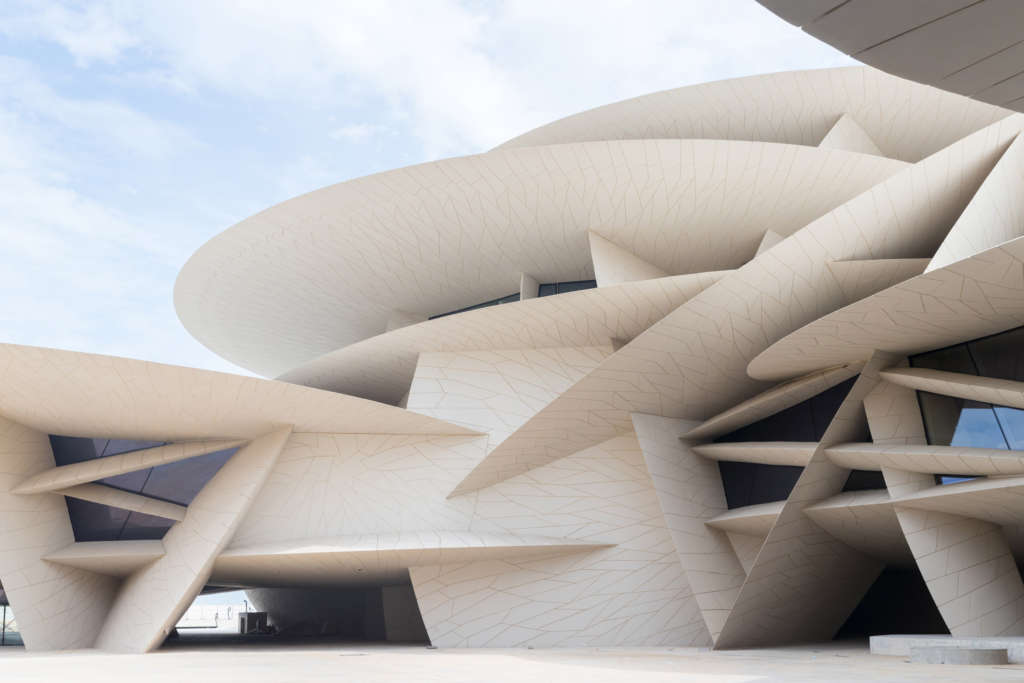
Ateliers Jean Nouvel
Ateliers Jean Nouvel (AJN) is a world-renowned design firm with a multicultural team of around 120 people from twenty countries. Ateliers Jean Nouvel combines the disciplines of architecture, urban planning, interior design, landscape design, graphic design, and product design into a single integrated practice. Jean Nouvel’s award-winning designs and reputation have attracted many prestigious commissions. His portfolio of completed projects or projects currently in progress includes museums, concert halls, conference centers, theaters, hotels, residential buildings, office buildings, commercial centers, and private residences: Among them, the Louvre Abu Dhabi, and the National Museum of Qatar (pictured).
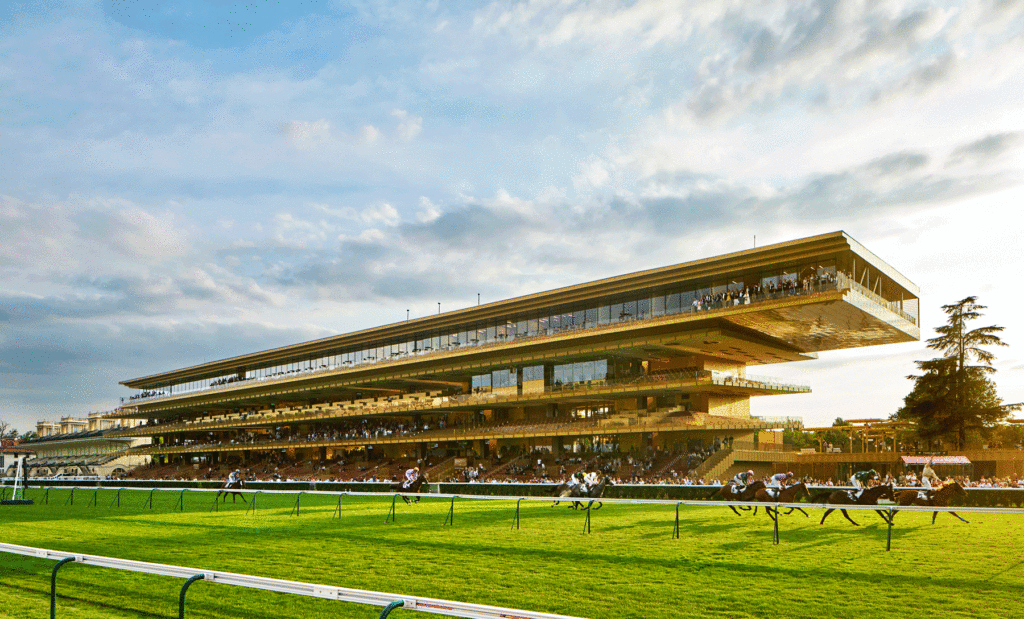
Dominique Perrault Architecture
Founded in 1981, Dominique Perrault Architecture is an international architecture, urban planning, interior design, and design studio. Co-directed by the architect and urban planner Dominique Perrault and the designer Gaëlle Lauriot-Prévost, DPA has offices in Paris and Geneva employing a multidisciplinary team of about 70 specialists.
Along with the Bibliothèque nationale de France, for which he won the competition in 1989, his main projects to date include the Olympic Velodrome and Swimming Pool in Berlin, the extension of the Court of Justice of the European Union in Luxembourg, the Olympic Tennis Stadium in Madrid, the EWHA Woman’s University in Seoul and the Fukoku Tower in Osaka in 2007.
Current studies and projects include the Olympic and Paralympic Athletes Village – Paris 2024, the Gangnam International Transit Center in Seoul, Korea, the new Villejuif-IGR station of the Grand Paris Express public transport network, and the “Mission Ile de la Cité,” an urban study commissioned in December 2015 by the president of the French Republic François Hollande that reflects upon the future of the thriving, historical center of Paris from now until 2040. The new Paris Longchamp racecourse was inaugurated in April 2018, and the repurposing of the Haussmannian block of the Poste du Louvre in Paris will be completed in 2020.
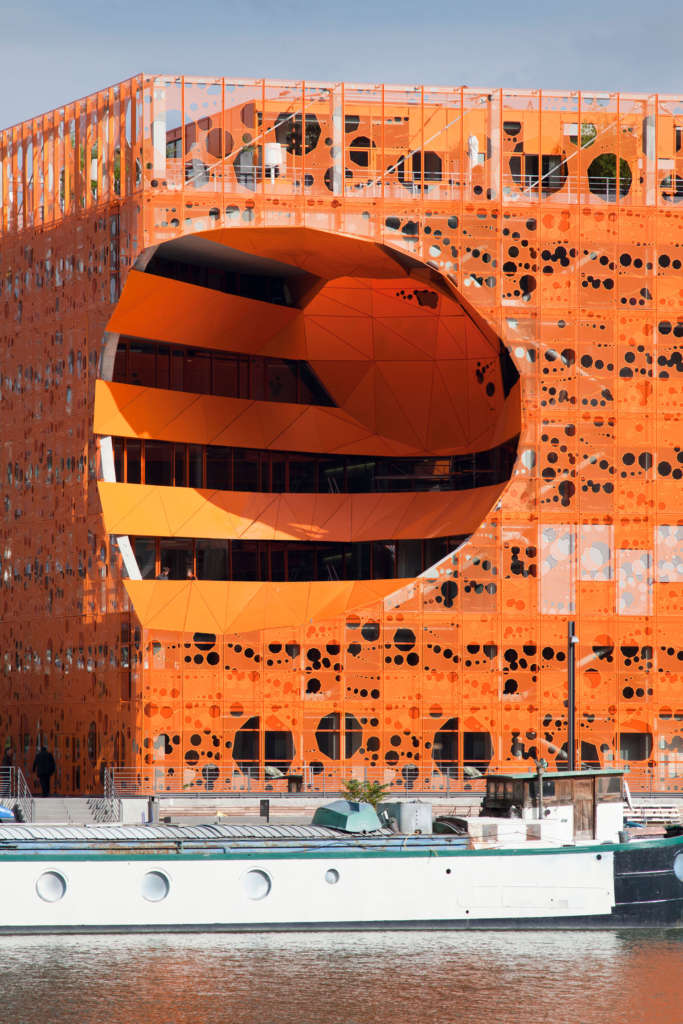
Jakob + MacFarlane
Since its first projects, Jakob + MacFarlane architects has been oriented as an experimental laboratory in architecture focused on environmental transition and digital culture. The agency’s interest in programmatic and urban social innovations where the passion for construction and innovation is manifested in projects such as the Orange Cube in Lyon and the Frac Centre in Orléans among a few examples
The agency is involved in research on links with the technicality, the materiality of each project to anchor each of them in their temporal relationship and site. Their main projects include the Restaurant Georges Pompidou Centre (2000), the reconstruction of the theater of Pont-Audemer in Normandy (2001), the library Florence Loewy Books by Artists in Paris (2001 ), Ricard Foundation for contemporary Art (2007) and Docks – City of Fashion and Design, 100 housing Herold in Paris (2008), the Orange Cube and RBC showroom in Lyon in 2010, the FRAC Centre in Orléans (2013) and Euronews global headquarters of the European information TV channel in Lyon (2014).
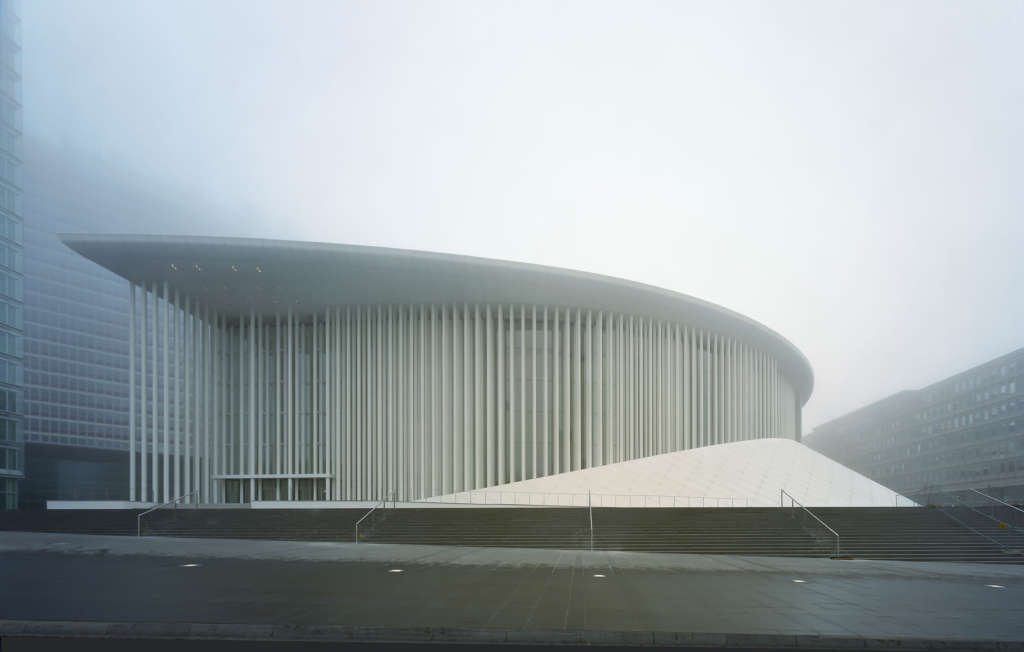
Christian de Portzamparc
Born in 1944, Christian de Portzamparc is a leading architect and urban planner, who was awarded with the Pritzker Architecture Prize at the age of 50 as the first French winner. He was also awarded with the Grand Prix de l’Urbanisme, the most prestigious city planning prize in France.
His architectural style is known for its distinctive features such as bold designs, an artistic approach and the creativity that comes with him being a watercolor painter. He is especially esteemed as a designer of concert halls and an urban planner. He studied architecture in Paris and New York, and became famous for his design of the rue des Hautes Formes in Paris and the large scale project for François Mitterrand called the City of Music (1995). It involved creating music halls of different sizes and a music museum. His important works include NexusⅡ (1991), a residential complex in Fukuoka, LVMH Tower (1991), and two skyscrapers the One57 (2015) in New York, the Philharmonie of Luxembourg (2005), the City of Arts (2013), a cultural complex in Rio de Janeiro, the Paris la Défense Arena (2017), an indoor stadium in Nanterre, on the outskirts of Paris and the Shangyin Opera house in Shanghai (2019). Currently he is engaged in large scale projects such as the Great Theatre of Casablanca, the largest theatre in Africa, the Suzhou Cultural Center in China, scheduled to be completed by the end of 2020.
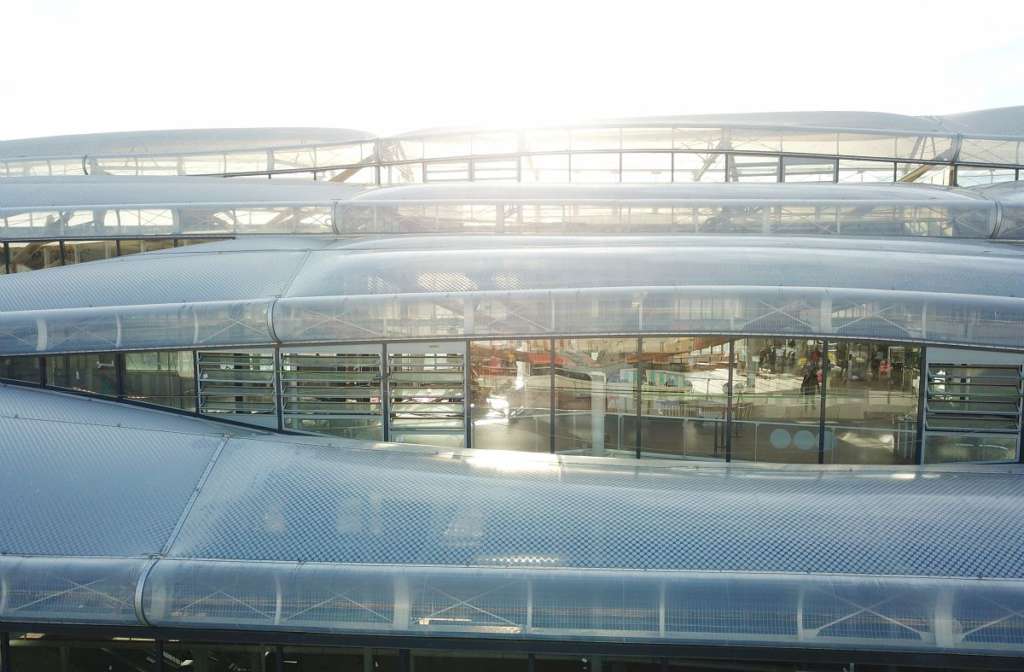
Arep
AREP is an interdisciplinary architecture practice, a subsidiary of SNCF Gares & Connexions. AREP invents creative and durable solutions for resilient city planning, low carbon architecture and ecological design using advanced digital tools. We offer a wide variety of skills both upstream and downstream of the project, including architects, urban planners, engineers and designers. We propose a unique approach to inclusive mobility. AREP group is present in France and abroad, particularly in Asia, Europe and the Middle East.
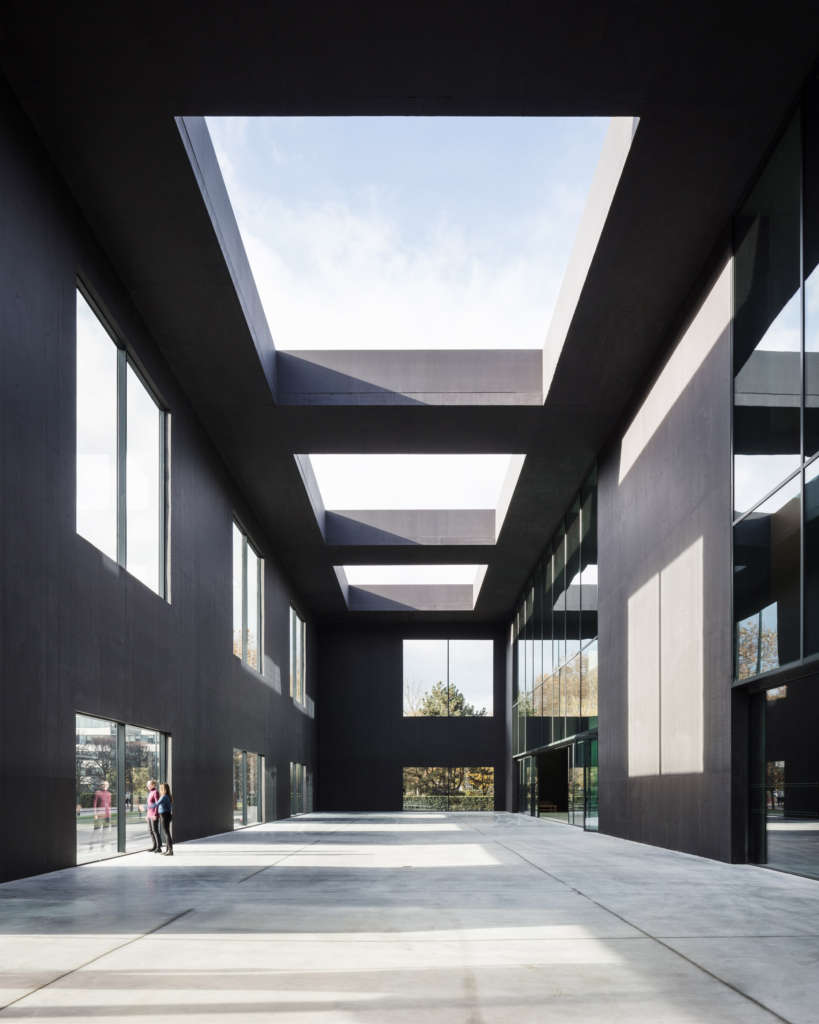
LAN (Local Architecture Network)
LAN (Local Architecture Network) was created by Benoit Jallon and Umberto Napolitano in 2002, with the idea of exploring architecture as an area of activity at the intersection of several disciplines. This attitude has developed into a methodology enabling LAN to explore new territories and forge a vision encompassing social, urban, ecological, functional and aesthetic and economic questions.
The firm’s projects give shape to this universe at different scales and through very diverse programs. LAN is in charge of the redevelopment of the Grand Palais in Paris, the construction of the Maillon Theater in Strasbourg (pictured), the development and coordination of new neighborhoods in Bordeaux and Nantes and the construction of one of the highest wooden buildings in France. With the belief that practice must be nurtured through research and theory, the firm is an active participant in debates around architecture.
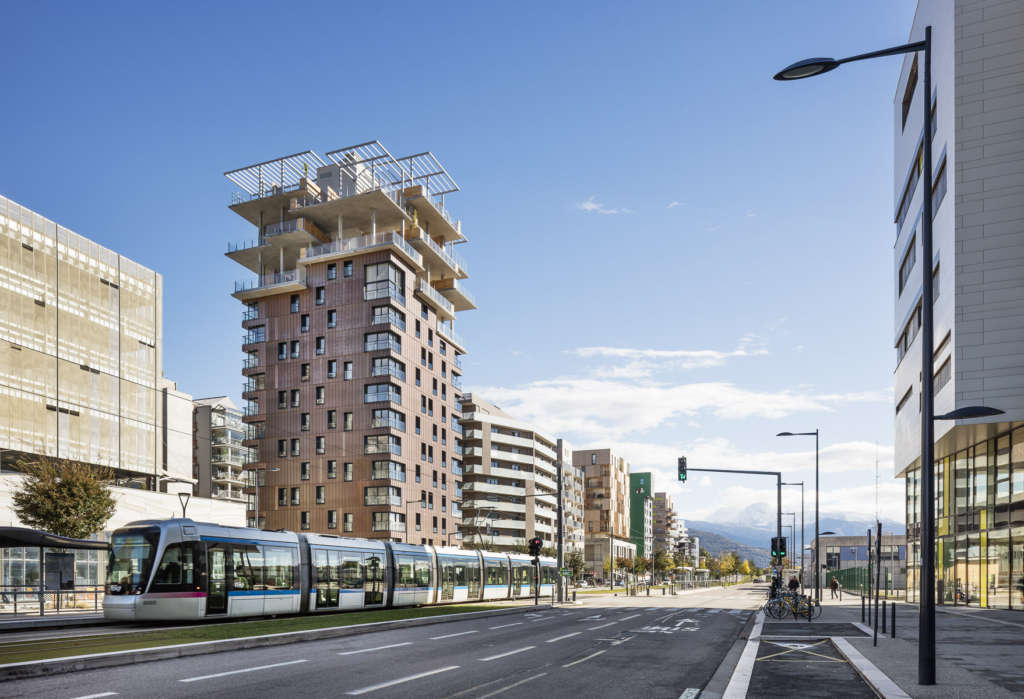
Maison Edouard François
Edouard François, a former student of the Ecole Nationale des Beaux-Arts de Paris and the Ecole Nationale des Ponts et Chaussées, created his own architecture, town planning, and design agency in 1998. His work was immediately recognised, through operations such as The Building that Grows (Montpellier, 2000), Flower Tower (Paris, 2004) and Fouquet’s Barrière Hotel (Paris, 2006). His work on sustainable architecture led The Financial Times to dub him “The Hero of Green Architecture” in 2011.
In 2012, Edouard François gave new impetus to his agency, which became the Maison Edouard François. Comprising an international team of architects to whom he has passed on his philosophy and expertise, Maison Edouard François develops sustainable, unique, and innovative projects, all specifically established in relation to their geographic, economic, social, historical, and environmental context.
Their most recent project is this apartment building in Grenoble with stacked terraces on its roof.
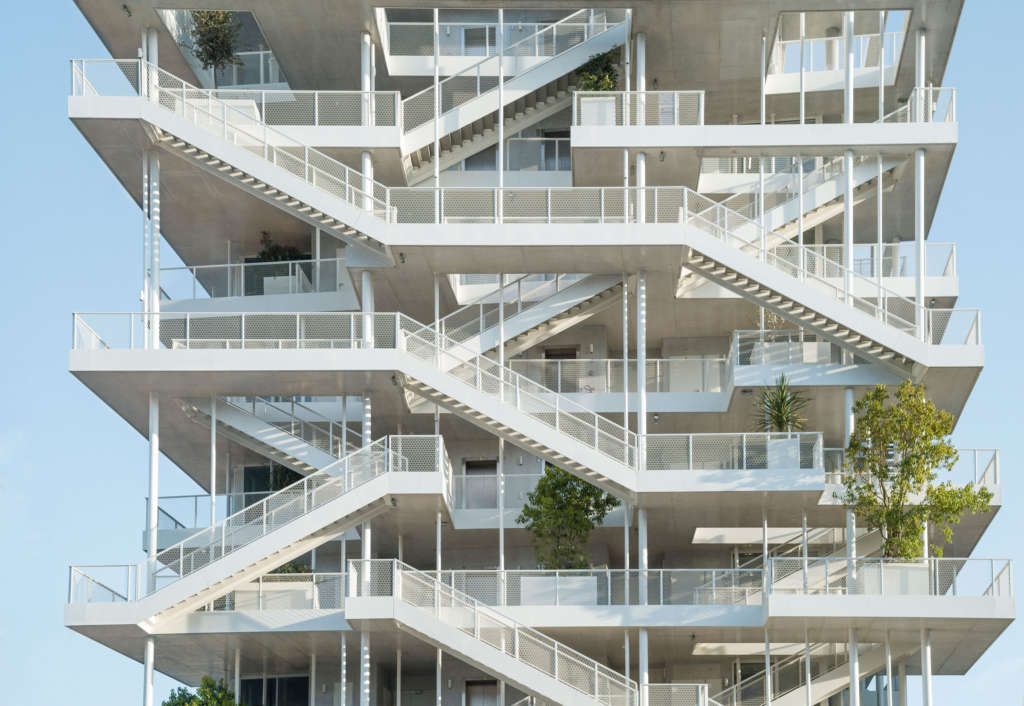
nicolas laisné architectes
nicolas laisné architectes is an architecture studio based in Paris since 2005. Internationally recognized, the practice has worked on a large variety of projects on a wide range of scales. nicolas laisné architectes aims to design buildings that create connections, resonate with their surroundings and incarnate the genius loci of each city. Winner of many competitions (Arboretum, Réinventer Paris, etc.), the studio has delivered the Arbre Blanc in Montpellier and Anis, an office building with generous terraces in Nice in 2019.
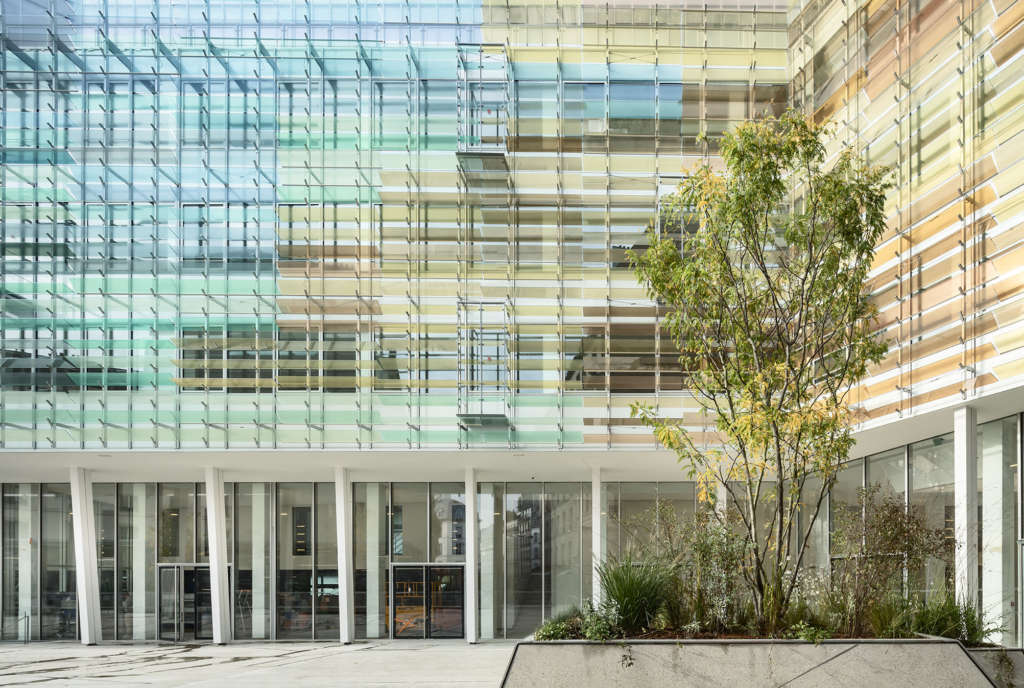
Ferrier Marchetti Studio
Our process and design explore a new urban condition, finding and developing opportunities for cities to contribute positively to the planet’s eco-balance and create a positive relationship between climate and design. Our architecture is not just about designing objects, but about the opportunities that design offers to create positive and meaningful relationships between buildings and people, contributing to a more holistic, sustainable and sensual world.
Jacques Ferrier is an architect and urban planner. Following his architectural training at the École Nationale Supérieure d’Architecture de Paris-Belleville and the École Centrale de Paris, he created his own architecture firm in Paris in 1993 and has since worked in France and internationally. His work follows a clear philosophy and aims to create architecture and cities for a creative and sustainable society.
Recent projects include Saint Lazare in Paris and the Hanging Gardens in Shanghai.
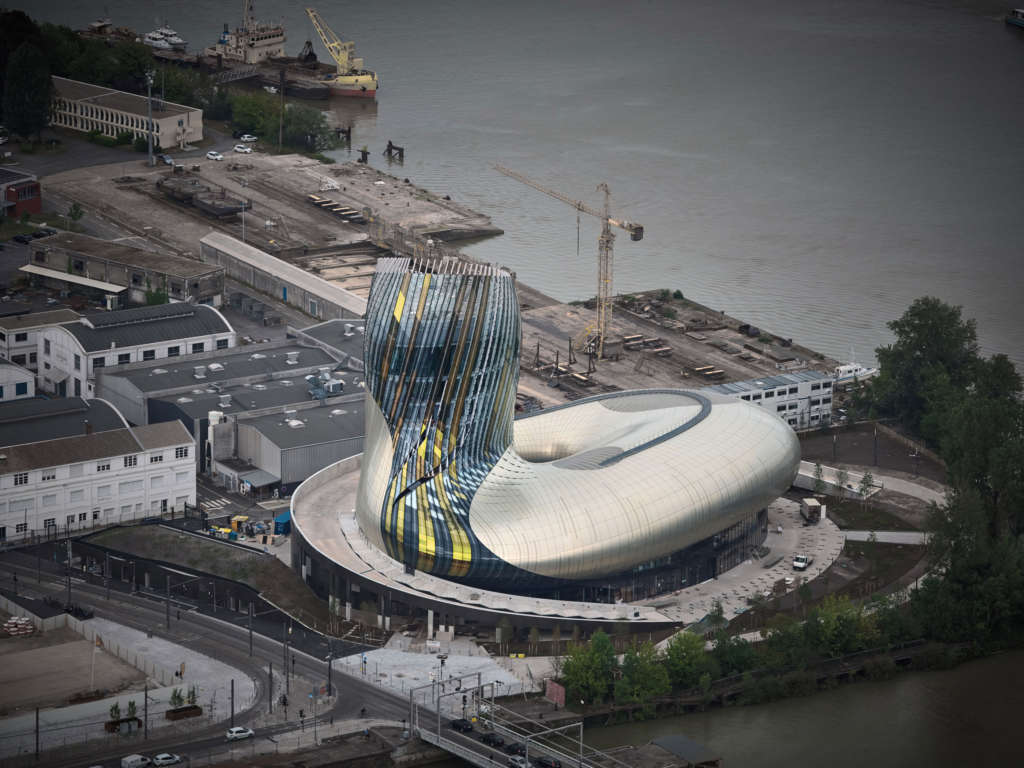
XTU Architects
XTU is an architecture and research agency founded by Anouk Legendre and Nicolas Desmazières, developing a truly innovative approach to the city and the habitat, drawing inspiration from the strategies and processes of life.
Active since 2000, the XTU agency has many innovative, often award-winning projects that seek a strong inscription in the territory. Among its remarkable achievements is the Jeongok Prehistory Museum in South Korea (prize of the Korean Academy of Architecture), the French pavilion of the Milano 2015 World Fair (Best Architecture Pavilion), Cite du Vin in Bordeaux. She is currently studying Bay Ecotarium in San Francisco, the New Bund Decathlon in Shanghai and the FrenchDreamTowers in Hangzhou.
These are all flagship projects that synthesize in a unitary form, geographical integration and perspective of contents. Projects that make sense. Convinced that architecture must anticipate the future and that the biotechnological evolution will be the third industrial revolution, XTU architects have invested heavily in urban agriculture and experimental research at the crossroads of life sciences, Ecology, architecture and town planning.
Actually, it’s more of a Top 11…
While technically headquartered in New York City, it was impossible to leave the next firm off our list of French architecture firms.
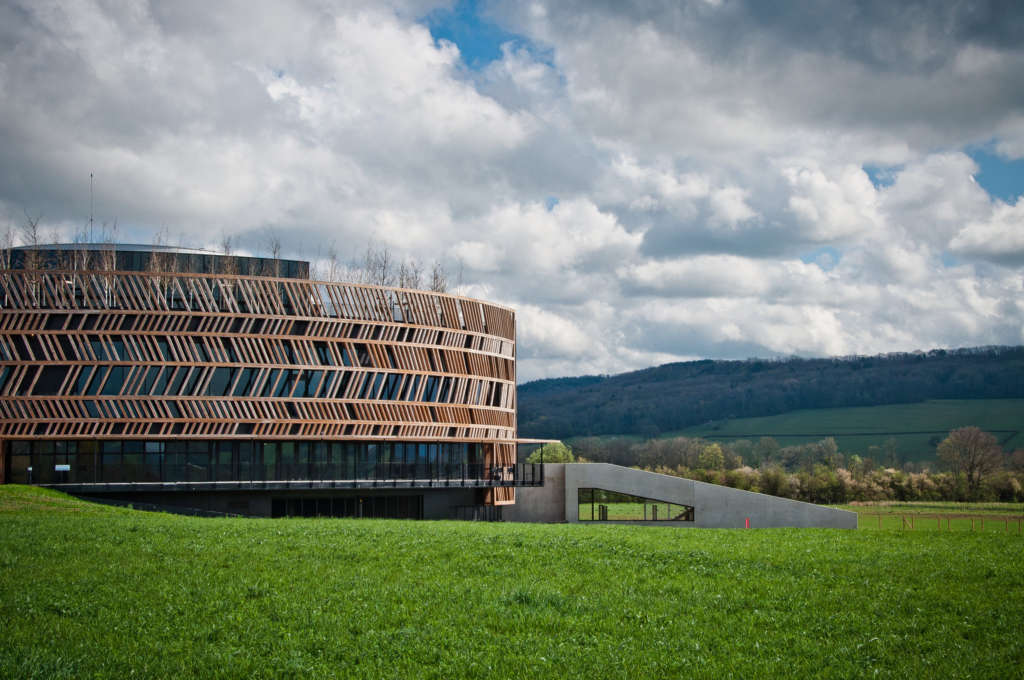
Bernard Tschumi Architects
Dedicated to the interface between 21st-century culture and architecture, Bernard Tschumi Architects is an international architectural and urban design award-winning firm with over $1 billion worth of projects for institutional, private, and civic clients.
With offices in New York and Paris, the firm has been the recipient of numerous national and international honors, and has established a world reputation for its innovative design solutions to client concerns of different sizes and scales, from small facilities to large-scale master plans. Bernard Tschumi established the firm in Paris in 1983 with the commission for the Parc de la Villette and opened the head office, Bernard Tschumi Architects (BTA), in New York in 1988.
Notable Ommissions
In a country with such a large and rich architectural history such as France’s, identifying just 10 firms does not do justice the incredible work that has been achieved. I thought it was necessary to identify some of the toughest omissions as a way to acknowledge and recognize their work.
Christophe Rousselle Architecte
Vincent Callebaut Architectures





