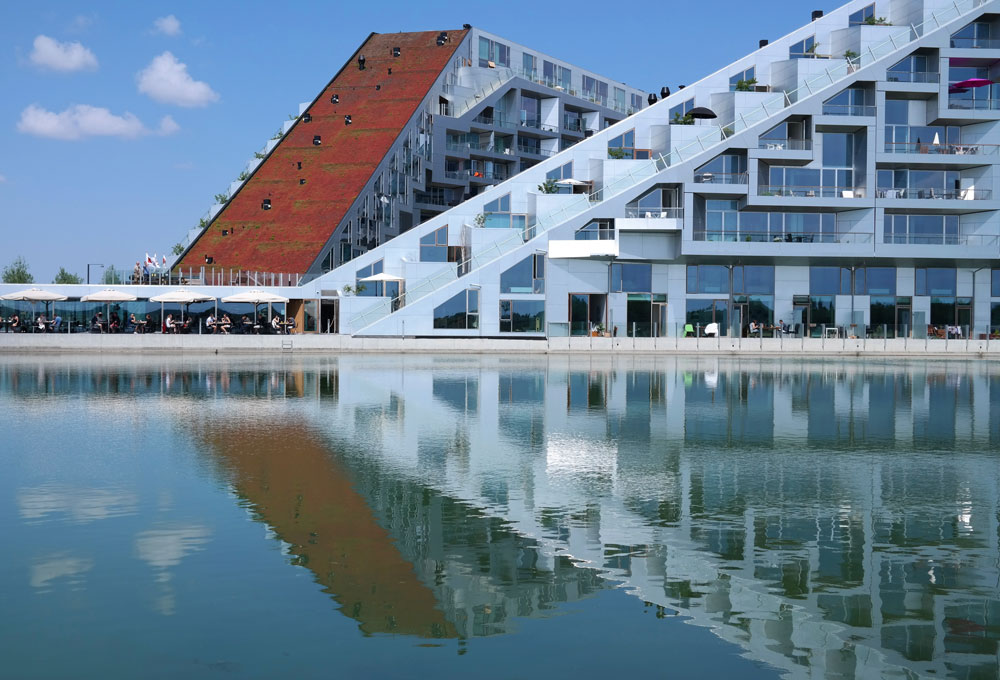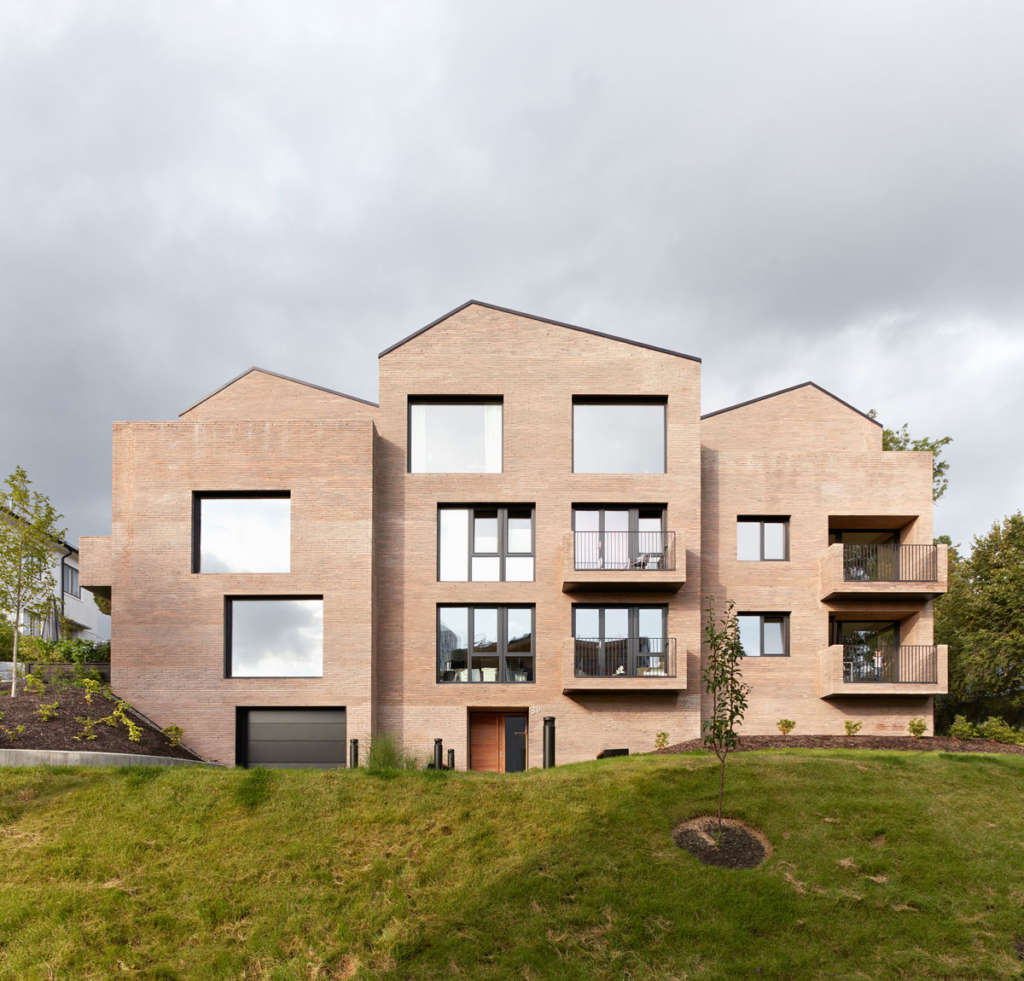
Today we’re looking back at the Top 5 Apartment Buildings from 2020. There are some spectacular European projects featured here including two stunningly-detailed projects from Reiulf Ramstad Architects, a waterside corten zenhouse by C.F. Møller, and a ‘smiling’ beauty by BIG – Bjarke Ingels Group. Enjoy!
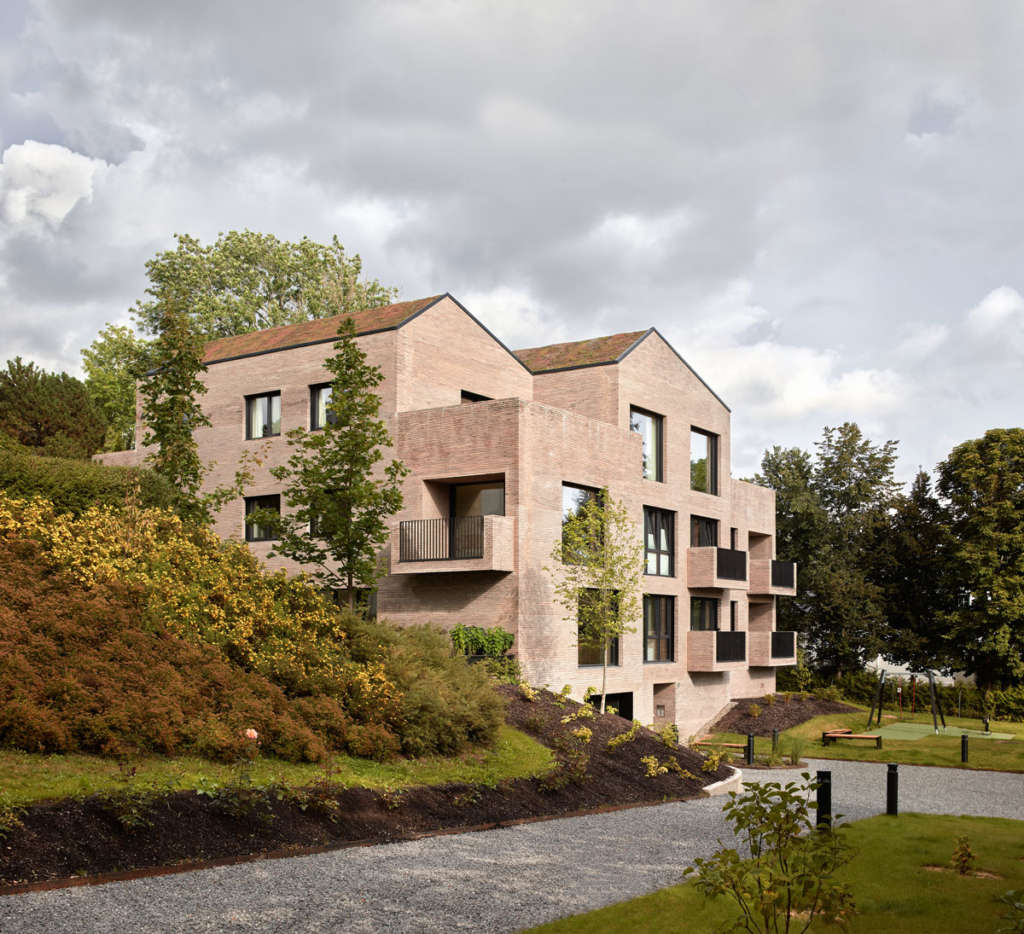
Villa Ask by Reiulf Ramstad Architects
The new high-quality housing project in Askeveien will offer innovative apartments, sheltered in green and lush surroundings in Skøyen, Oslo. The residential building will band together with the adjacent historical landscape and built environment in an attractive and humble manner. Through the conscious use of qualitative and location-oriented architecture, the project will reinforce and develop the inherent identity of the site.
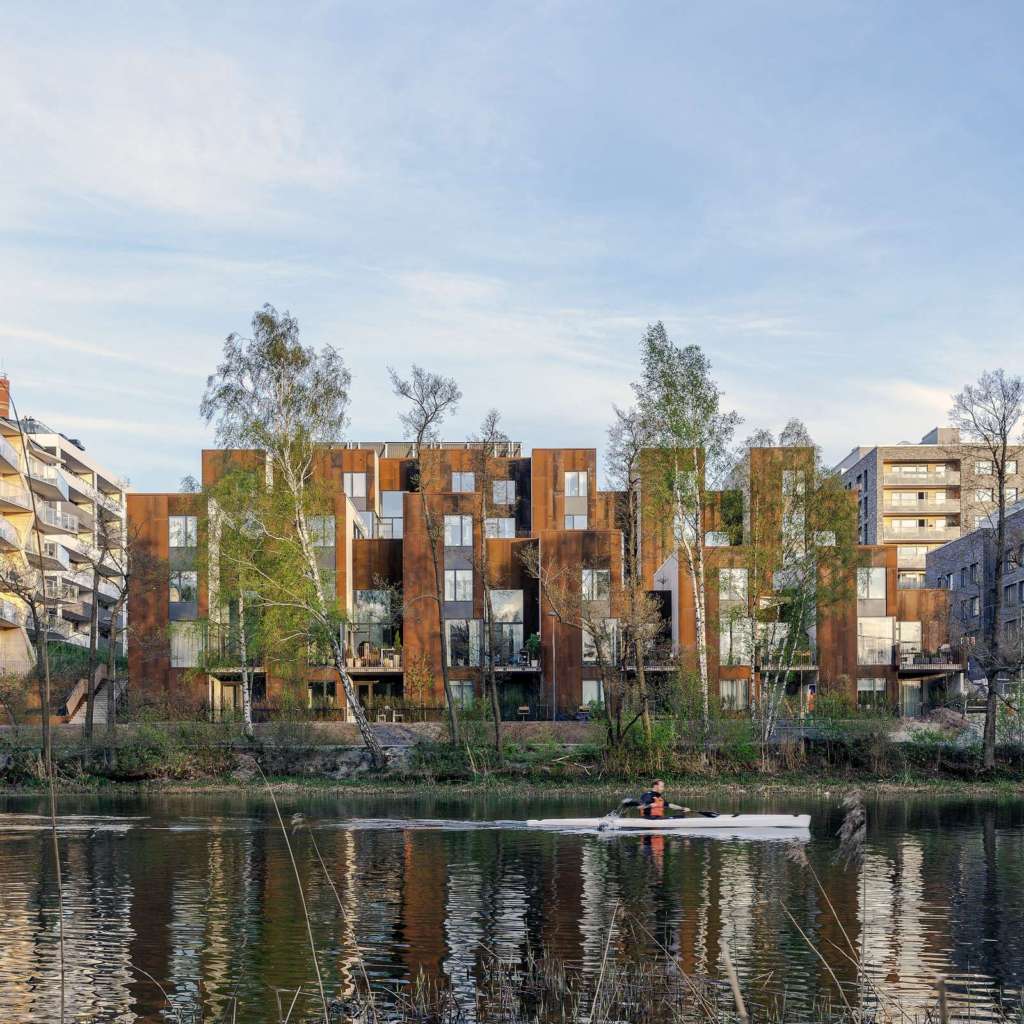
Zenhouses by C.F. Møller
The 18 urban townhouses adjacent to Husarviken are designed with variation in their height and depth, in order to optimise contact with the surroundings. Zenhouses has been nominated for the 2017 residential building prize and has been developed in cooperation between the Erik Wallin construction company and C.F. Møller.
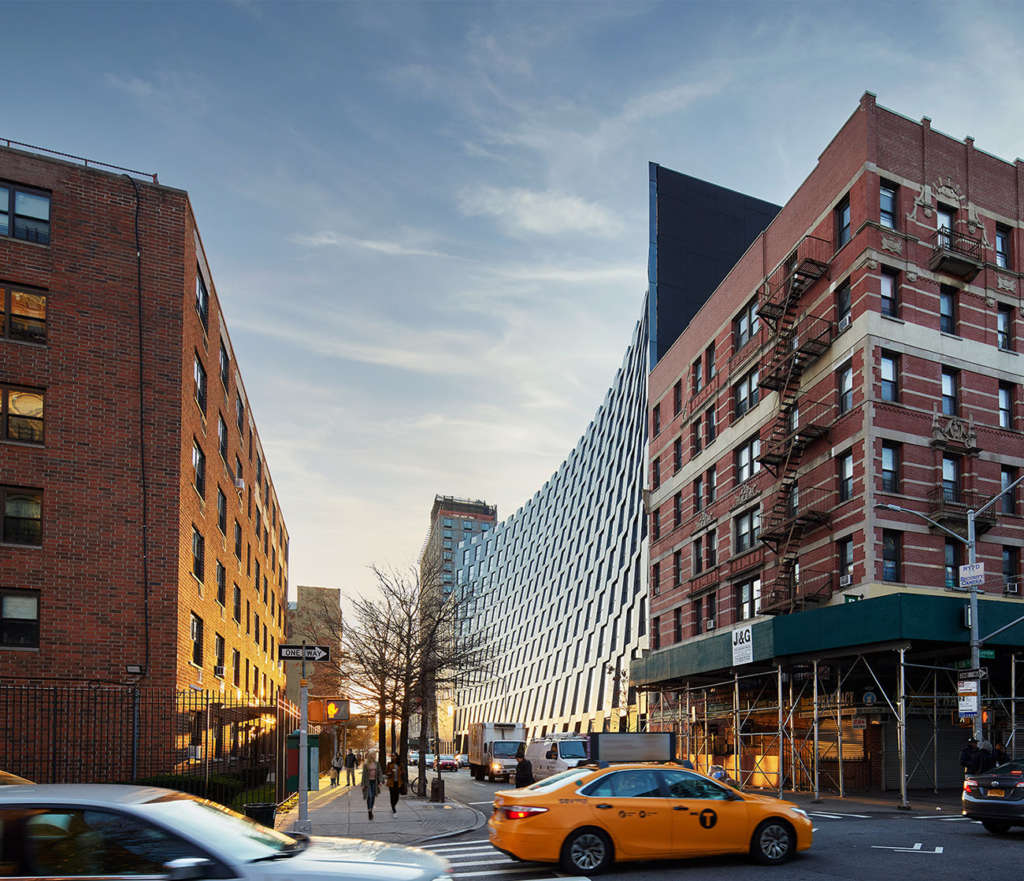
The Smile by BIG Architects
The Smile is BIG’s first collaboration with Blumenfeld Development Group (BDG) to design a 260,000 square foot residential building in Manhattan’s East Harlem neighborhood. Along 126th Street, the building’s facade gently slopes inwards, deviating from the hard, linear street edge in an elegant gesture and forming its namesake curved “smile” in bird’s eye view. In turn, the curve allows the building form to be contained within the allowable zoning envelope, while giving the residential street more access to direct sunlight. The Smile has 233 units, with one third of the apartments reserved for affordable housing, all designed with a minimal palette of warm wooden interiors, and with access to amenities including a gym, wet spa and sauna, coworking spaces, and rooftop pools.
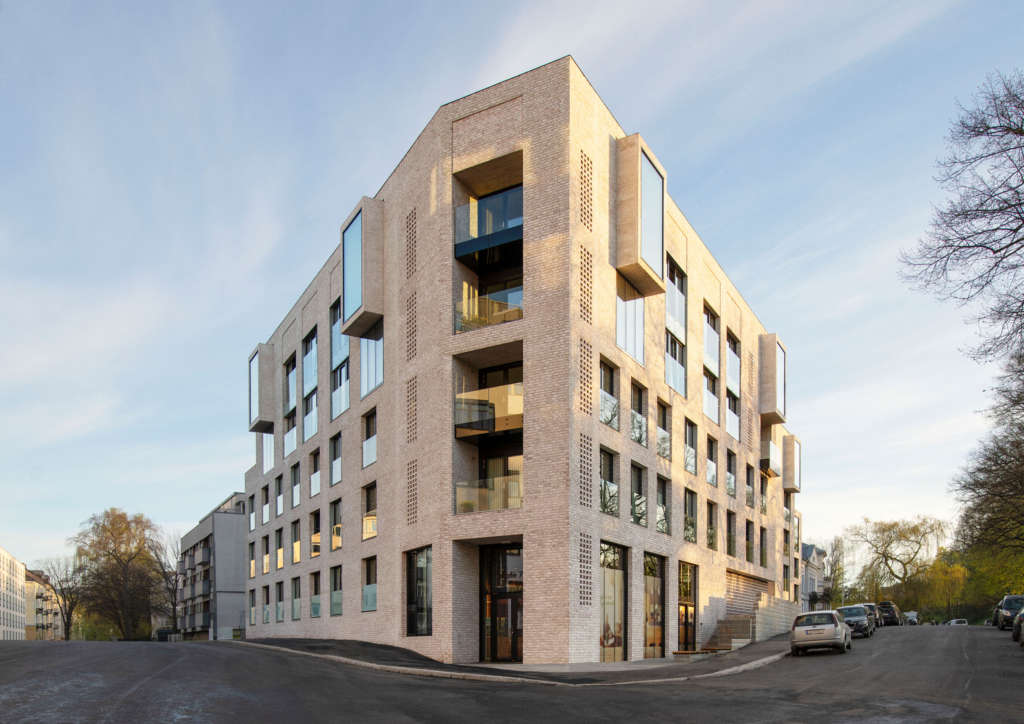
Pilestredet 77/79 by Reiulf Ramstad
The project has been developed on a very site-specific approach. It has elaborated solutions, that primarily refer to the historical context of the neighborhood of Fagerborg. The project unites tradition and innovation in a carefully reflected way and provide good homes that will help to form a qualitative neighborhood.

Courbes by Christophe Rousselle Architecte
The architectural project comprises two buildings with large and double-height shops on the ground floor, it restores the notion of alignment to the boulevard while bestowing visual lightness in its upper floors thanks to the suppleness of its interlocking volumes. The important variations in the project’s height envelope and floor plan results from the presence of setbacks on every floor, which make it possible to offer rich volumes according to the surrounding context.

