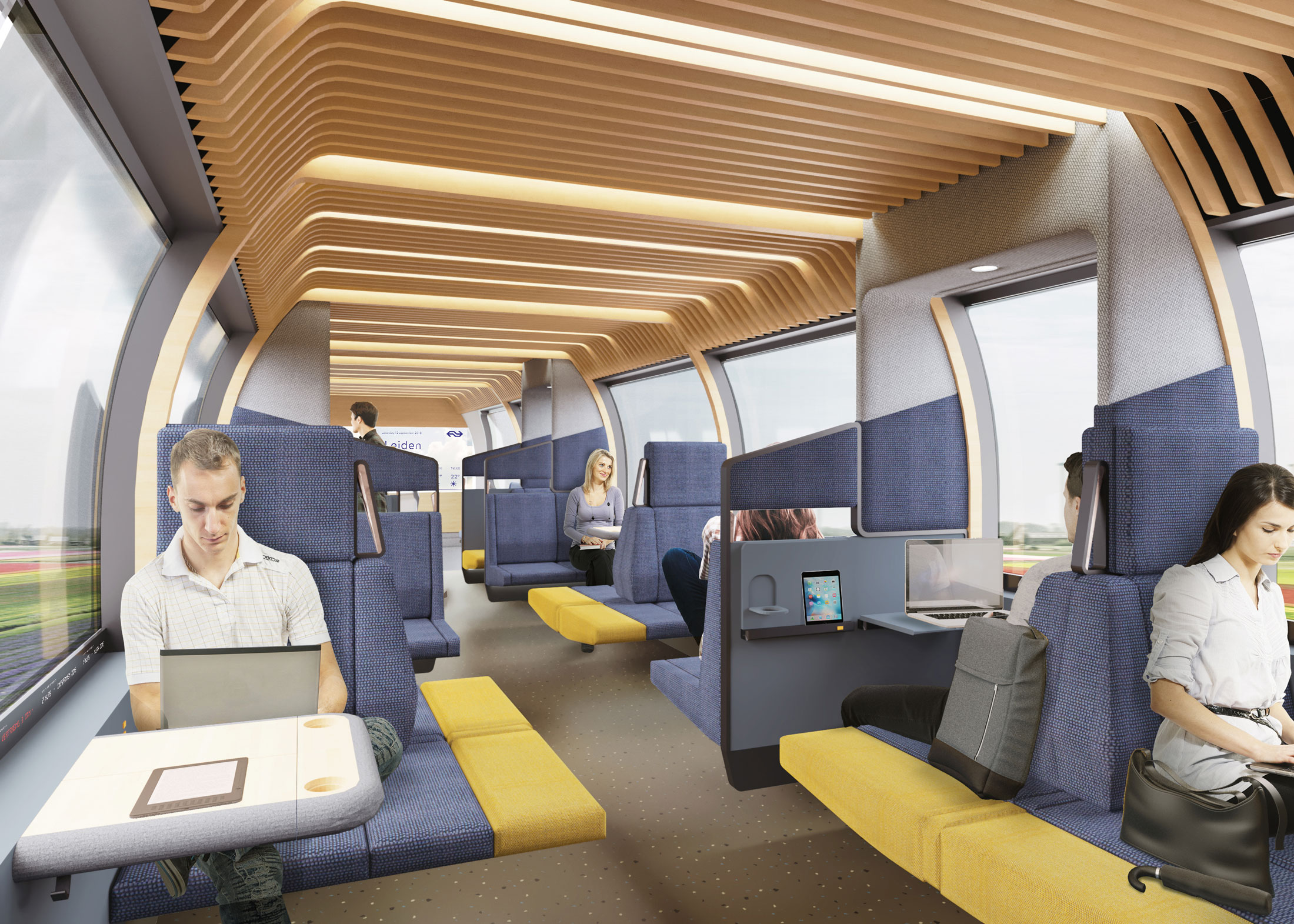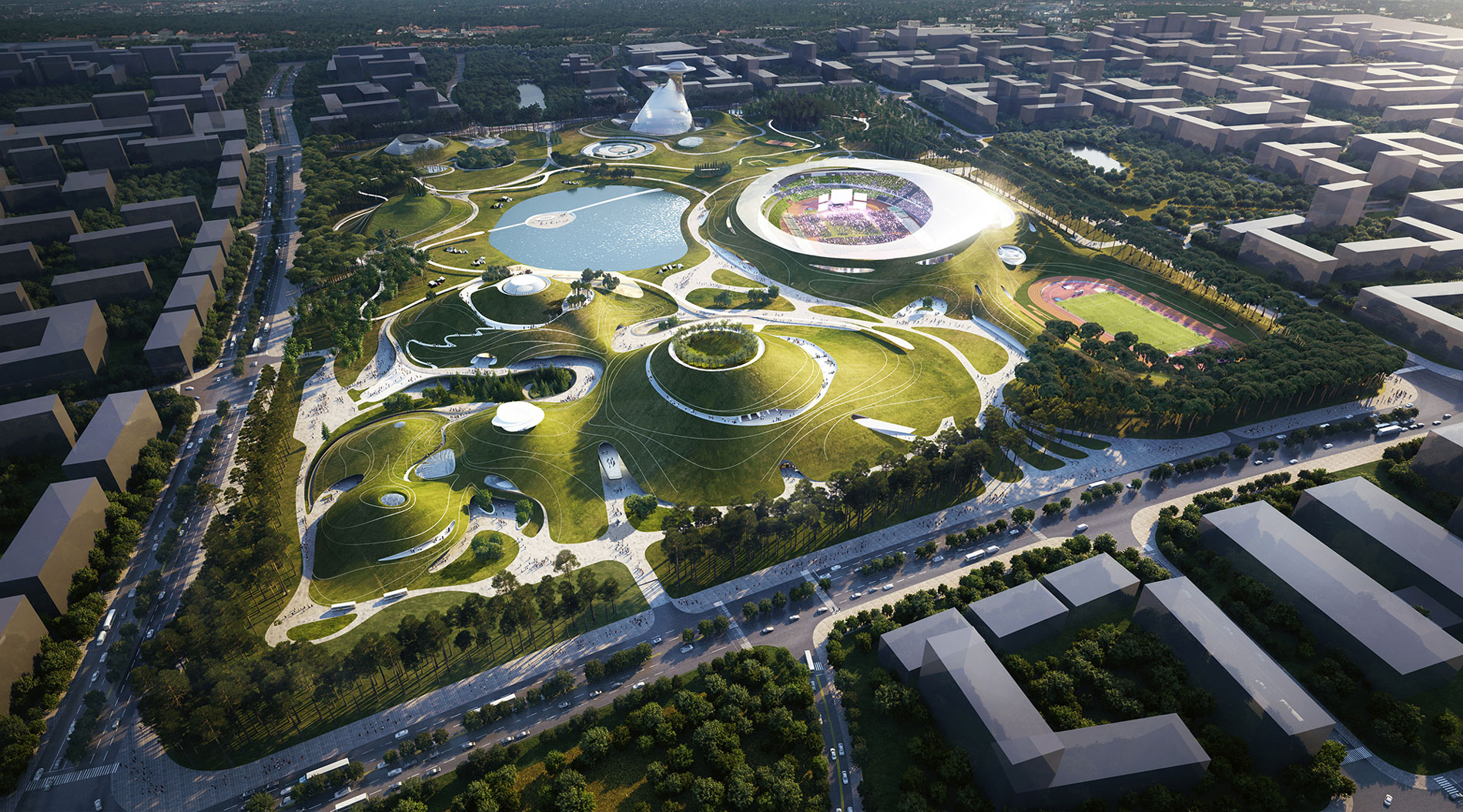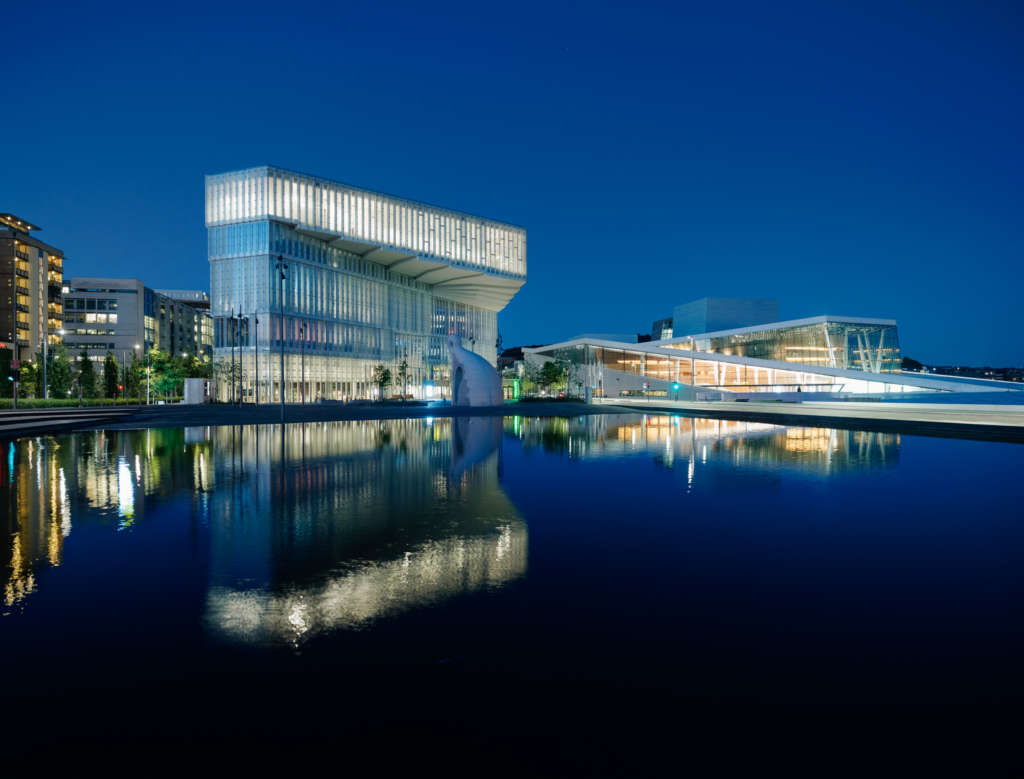
Today we’re looking back at the Top 5 Cultural Buildings from 2020. There are some spectacular projects including the long-awaited Forum Groningen by NL Architects, a picturesque bamboo forest by Steven Chilton Architects in Wuxi, and a metallic flower pot by MVRDV. Enjoy!
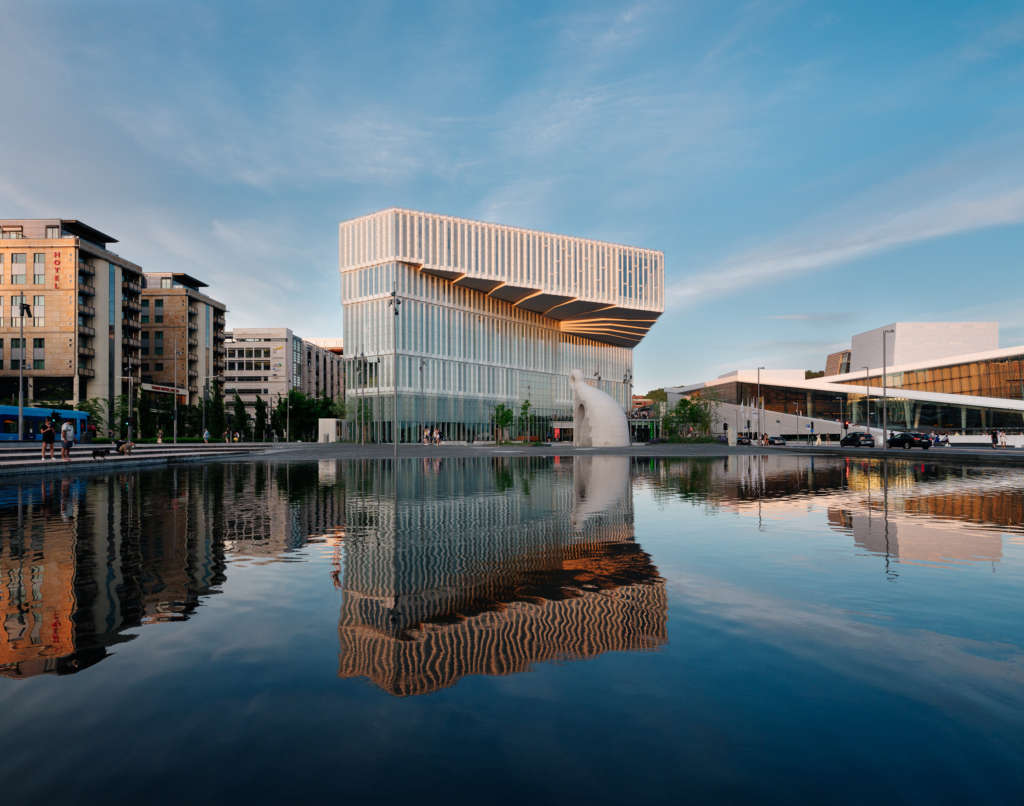
Deichman Bjørvika Central Library by Lundhagem and Atelier Oslo
The international architecture competition to design Oslo’s new main library was won by Lund Hagem and Atelier Oslo architects in 2009. The librarians wanted a house that would inspire visitors to explore all the new facilities and activities the modern library can offer. This motivated us to create an open and intriguing building in which you are constantly invited around the next corner, to discover new places.
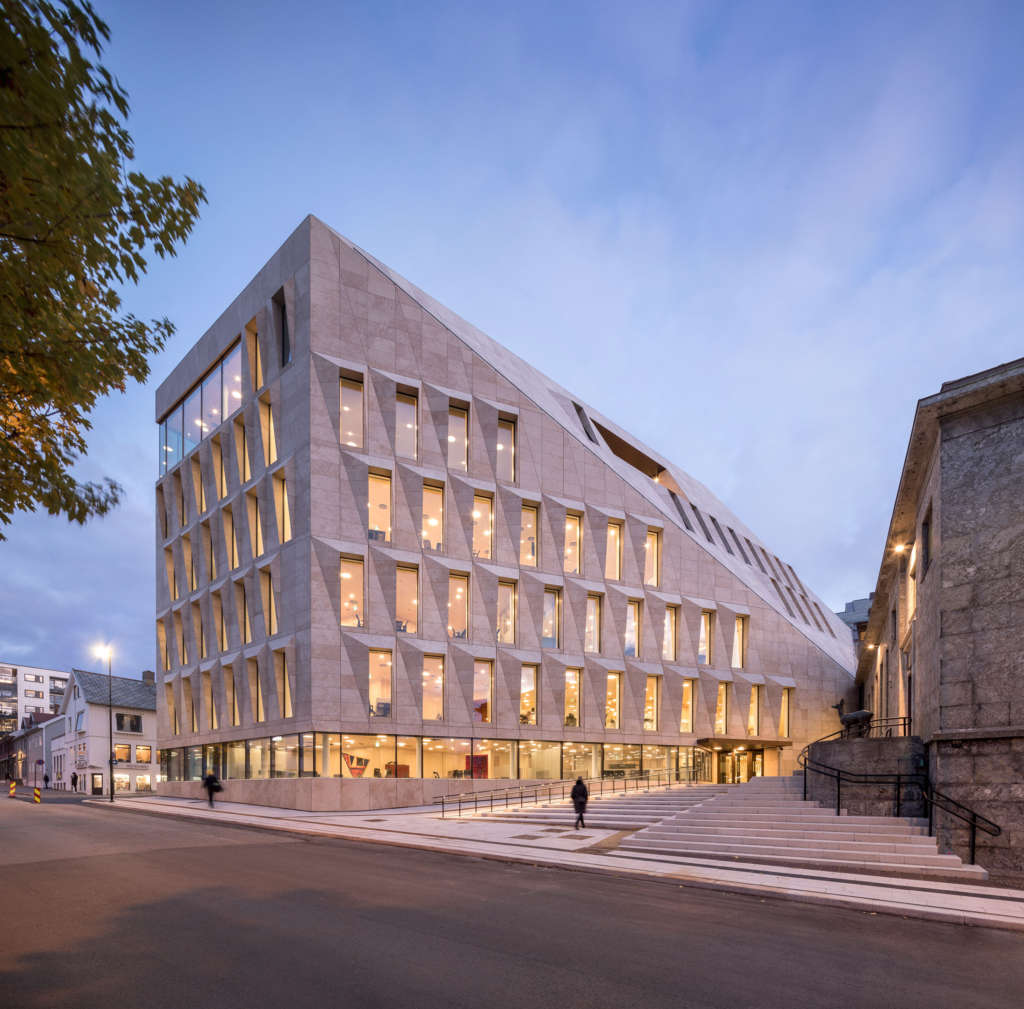
Bodø Town Hall by ALL (Atelier Lorentzen Langkilde)
The design of a new town hall for Bodø involves the renovation and transformation of three existing, preservation-worthy buildings. The insertion of a new workspace for 400 employees takes the form of a stone prism, faceted to allow sunlight to reach the preserved buildings.
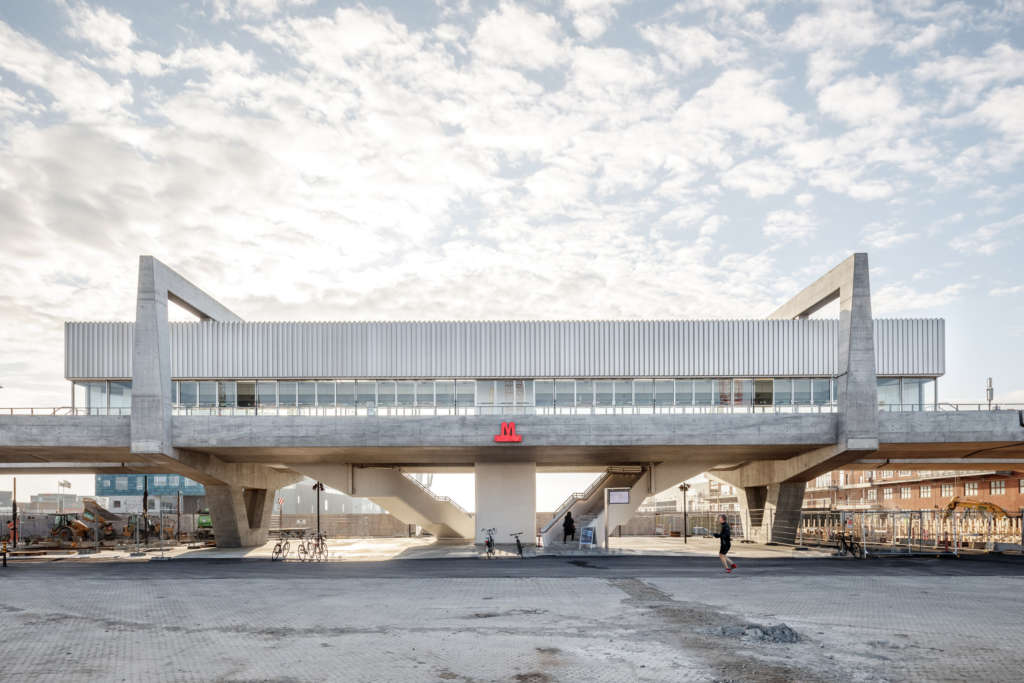
Orientkaj Metro Station by Arup and COBE
The above ground Orientkaj station has been designed as a prototype for future stations under the ongoing development of Copenhagen’s Nordhavn – a new city district, also designed by Cobe, which will add over 1,500,000 m² of sustainable mixed-use buildings and provide homes for 40,000 residents and workspaces for another 40,000.
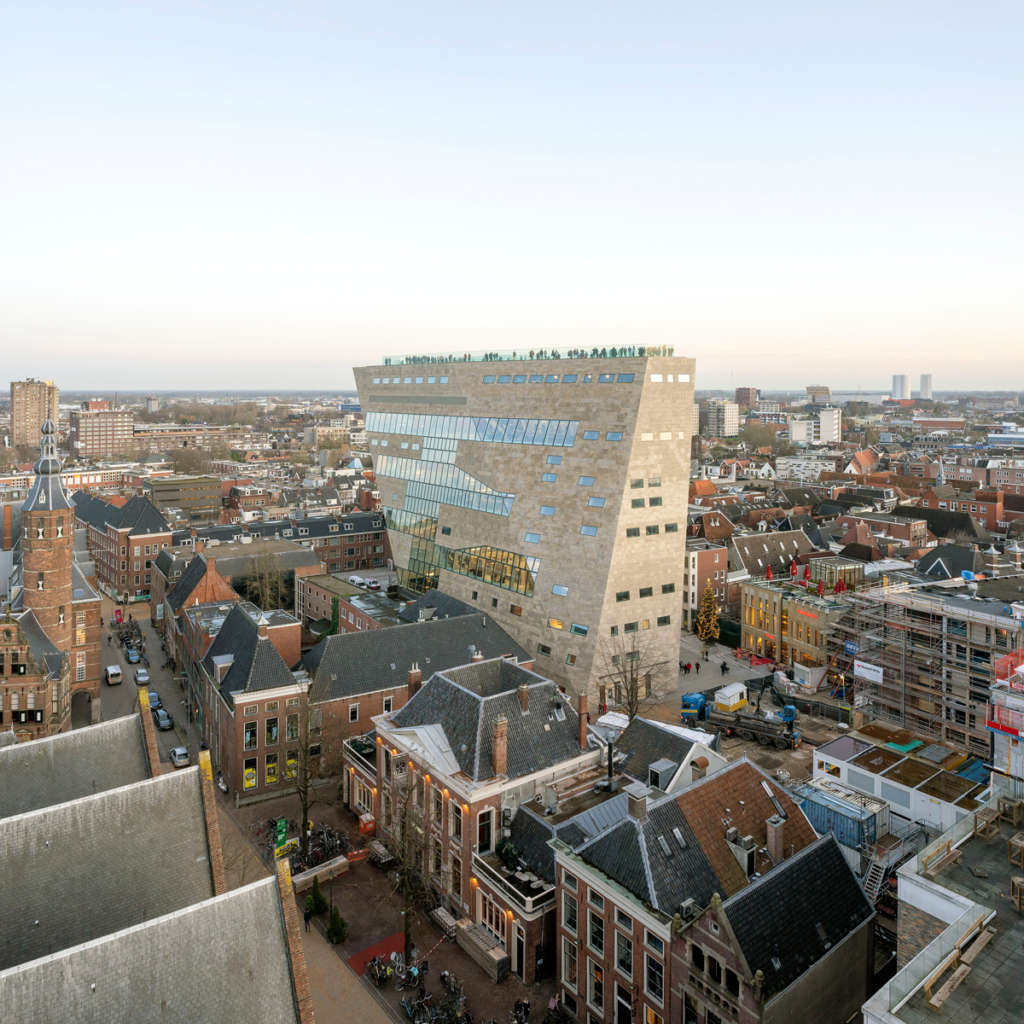
Forum Groningen by NL Architects
Forum Groningen is a new multifunctional building in the center of Groningen, a cultural ‘department store’ filled with books and images, that offers exhibition spaces, movie halls, assembly rooms, restaurants. The Forum aspires to become a platform for interaction and debate, a ‘living room’ for the city.
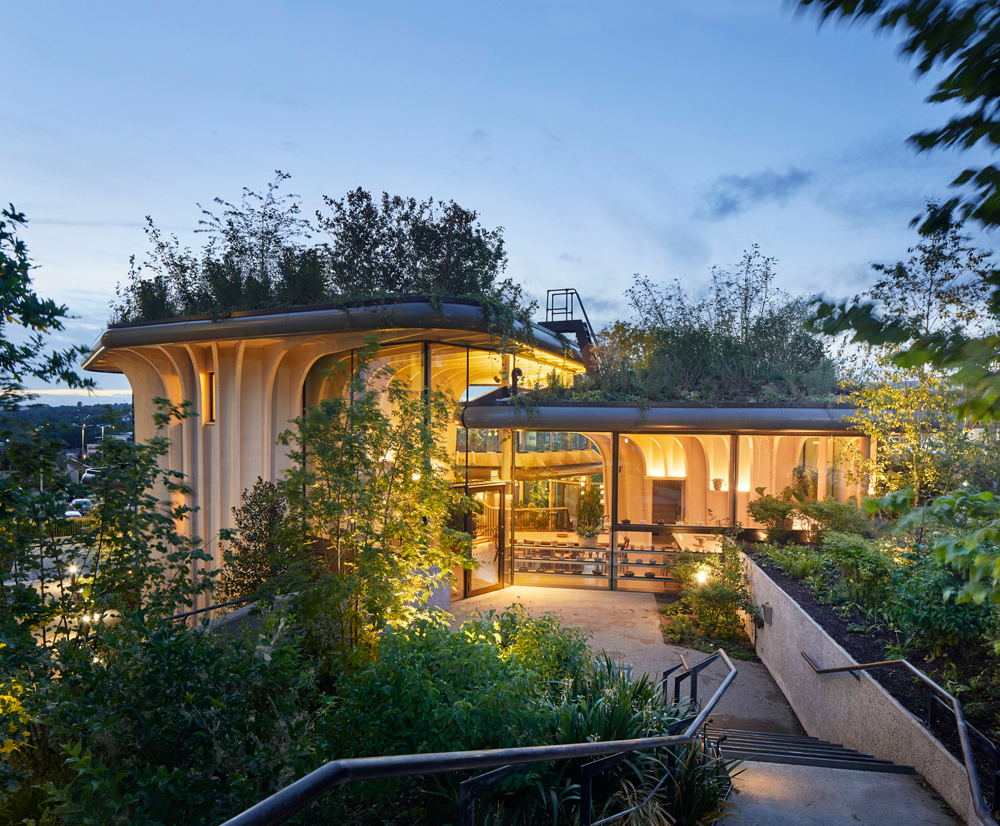
Maggie’s Leeds by Heatherwick Studio
The site chosen for the new centre was the last patch of greenery at the hospital – a grassy hill next to the car park, bounded by roads on two sides and surrounded by large buildings. The six-metre difference in level across the site would typically dictate a building dug into the slope – instead, the studio chose to follow its natural contours, so that at the highest point, visitors would have views of the Yorkshire Dales, and a connection with the world beyond the hospital.

