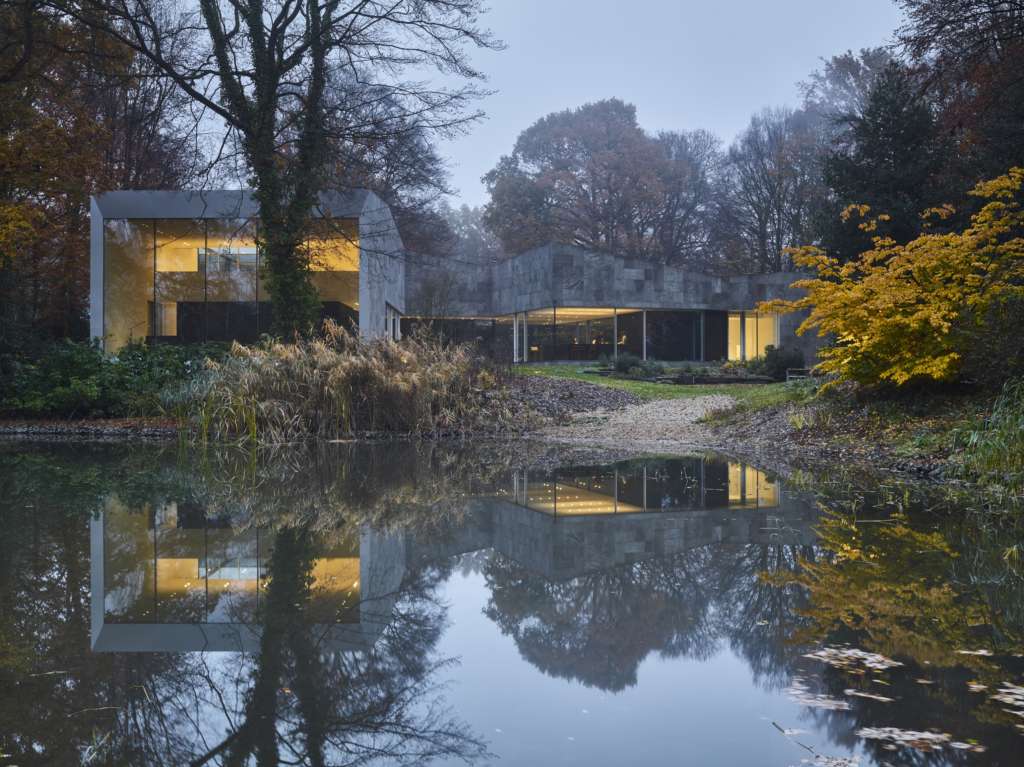
The following description is courtesy of DDM Architectuur.
Living amid the green
‘House BRAS’ is located on a lush green site abutting a lake in the middle of an old allotment in the suburbs of Antwerp. The house is designed to blend into its surrounding natural landscape. The meandering plan allows daylight to penetrate during all seasons and at any time of the day while achieving unobstructed views of the garden.
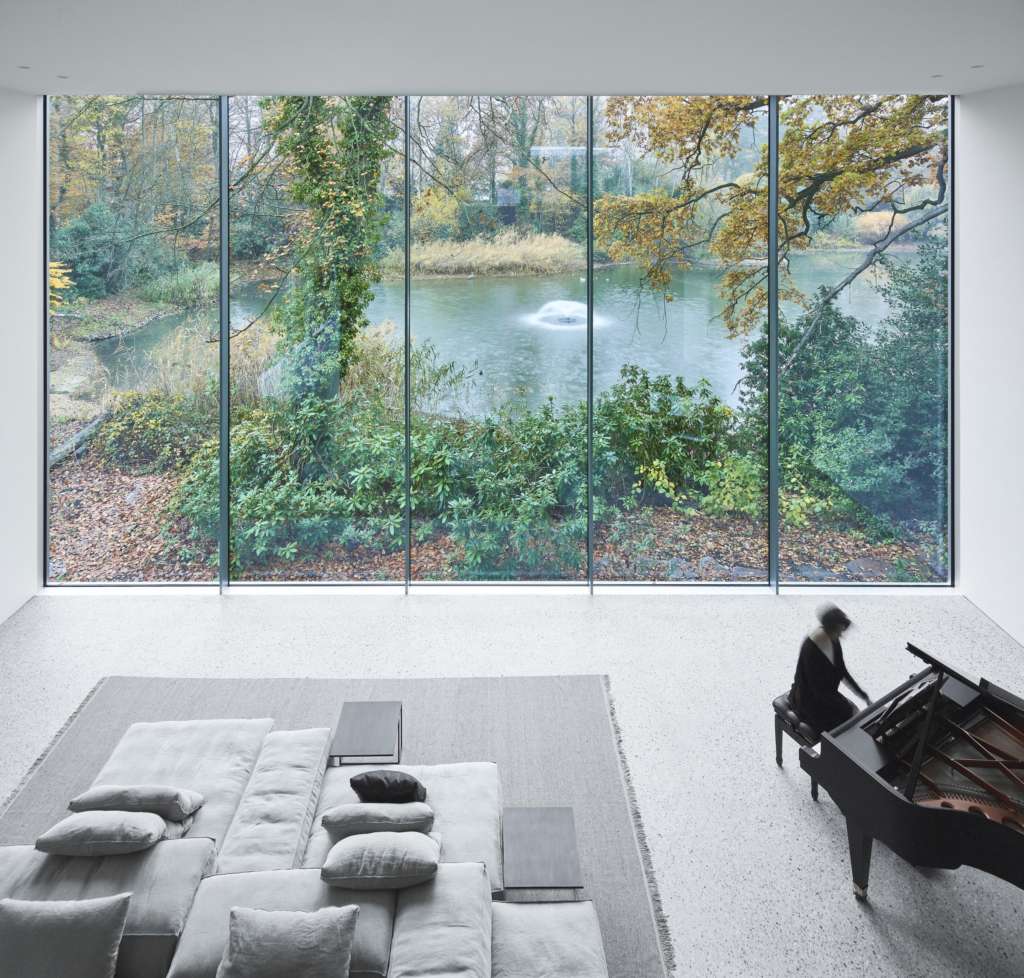
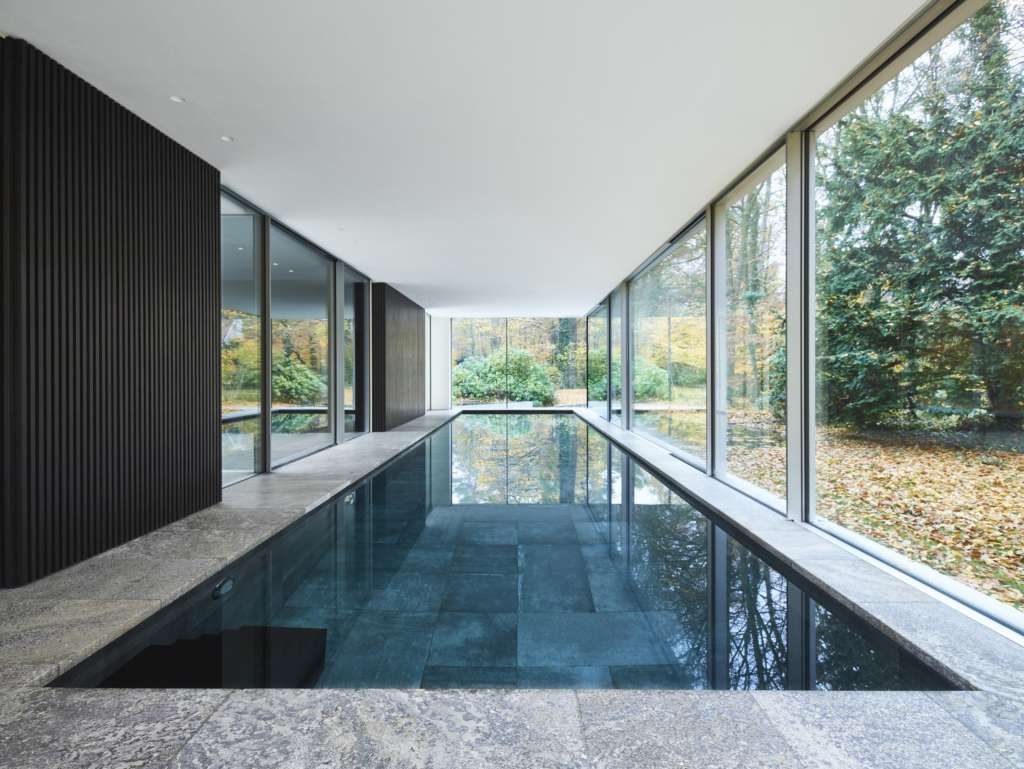
The ground floor consists of three main zones – the living area with an open kitchen, a wellness zone with swimming pool and sauna, and a resting wing with bedrooms and music room offering panoramic view over the water. On the first floor is the master suite with views of the tree crowns and a library overlooking the pond through the double-height music room.
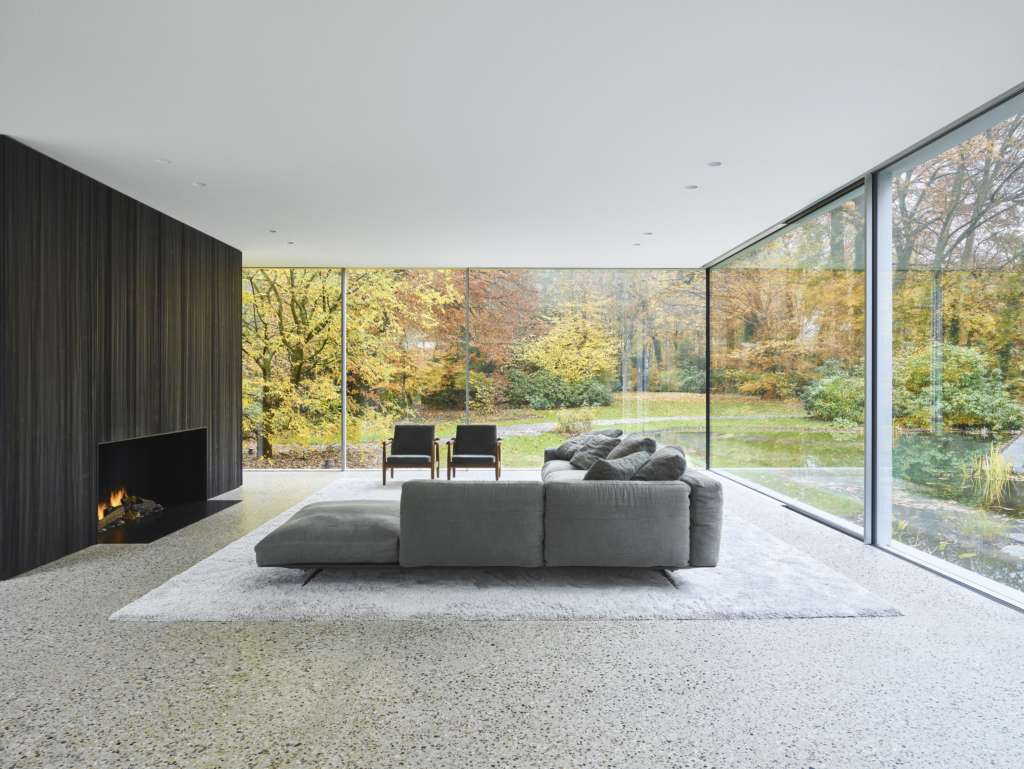
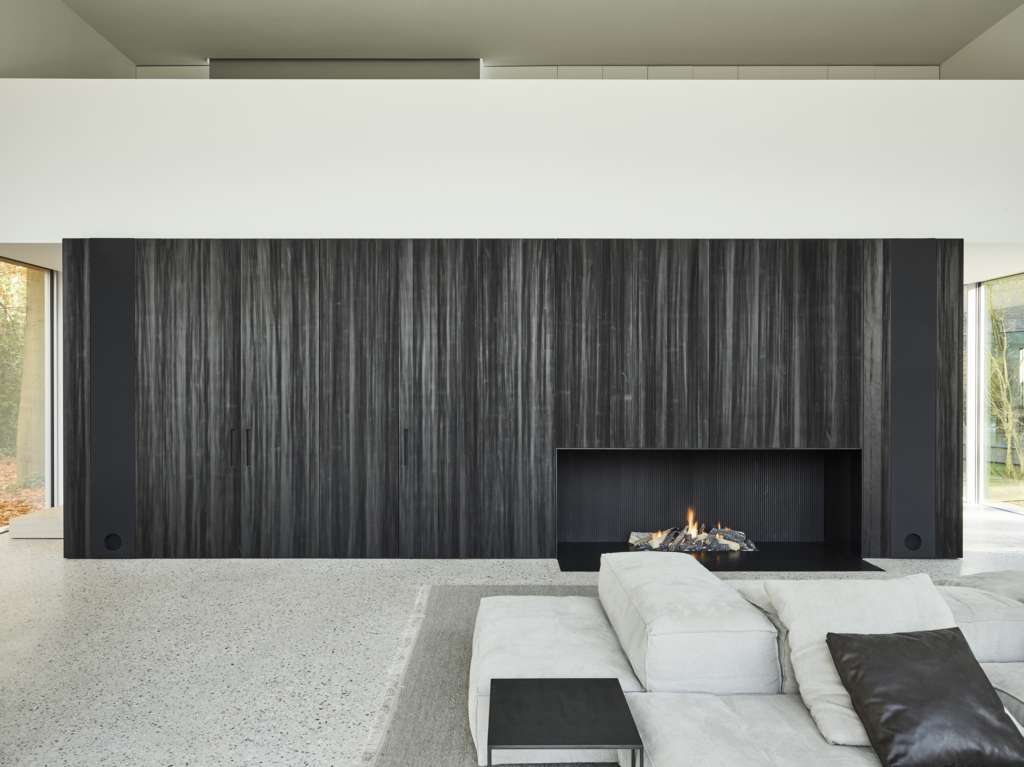
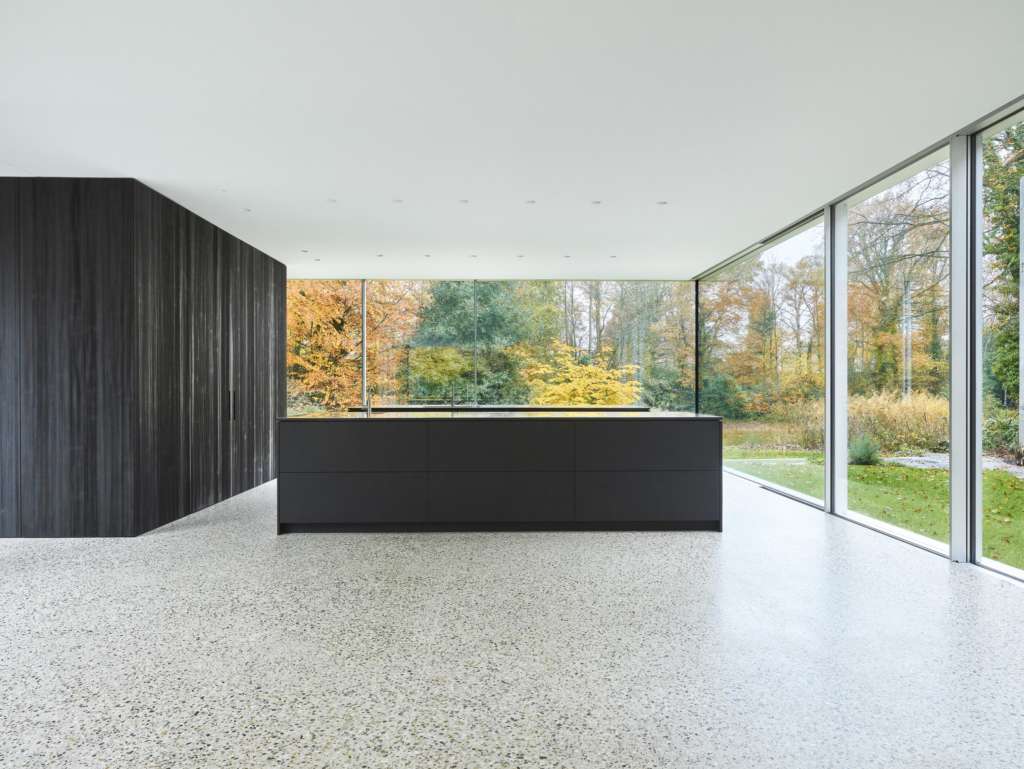
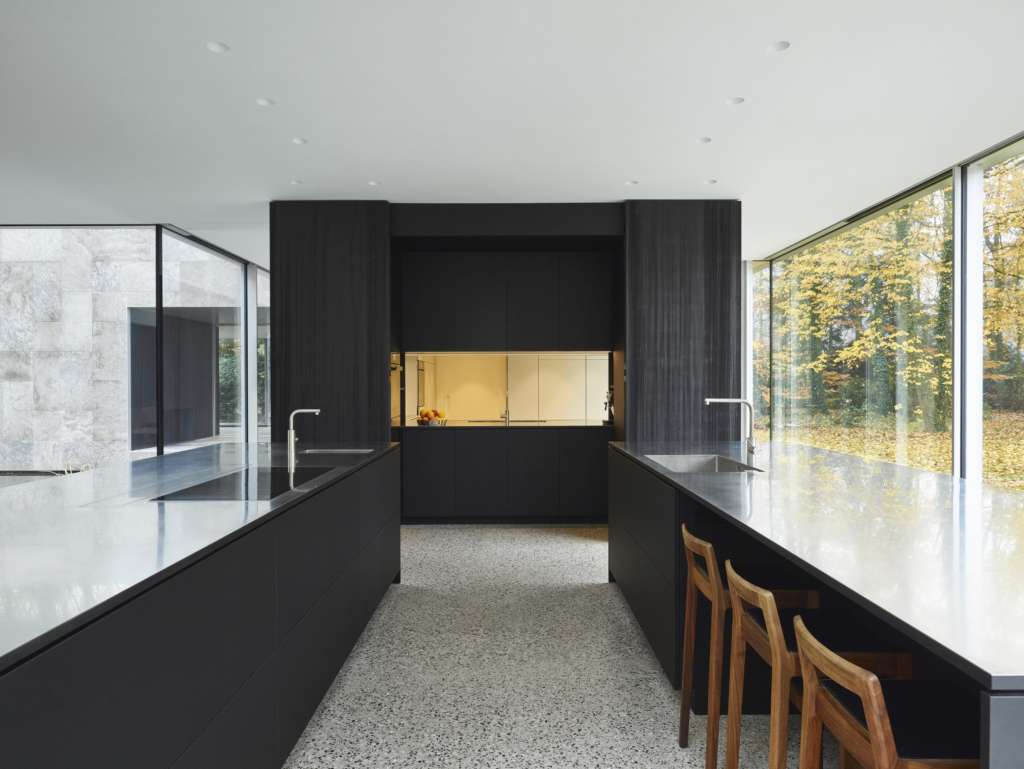
These zones are physically and visually connected with glazed passages along four closed blocks covered with dark larch veneer. The boxes form the supporting structure for the roof that covers the open floorplan and include more separable functions like the entrances, vertical circulation, pantry, storages and bedrooms.
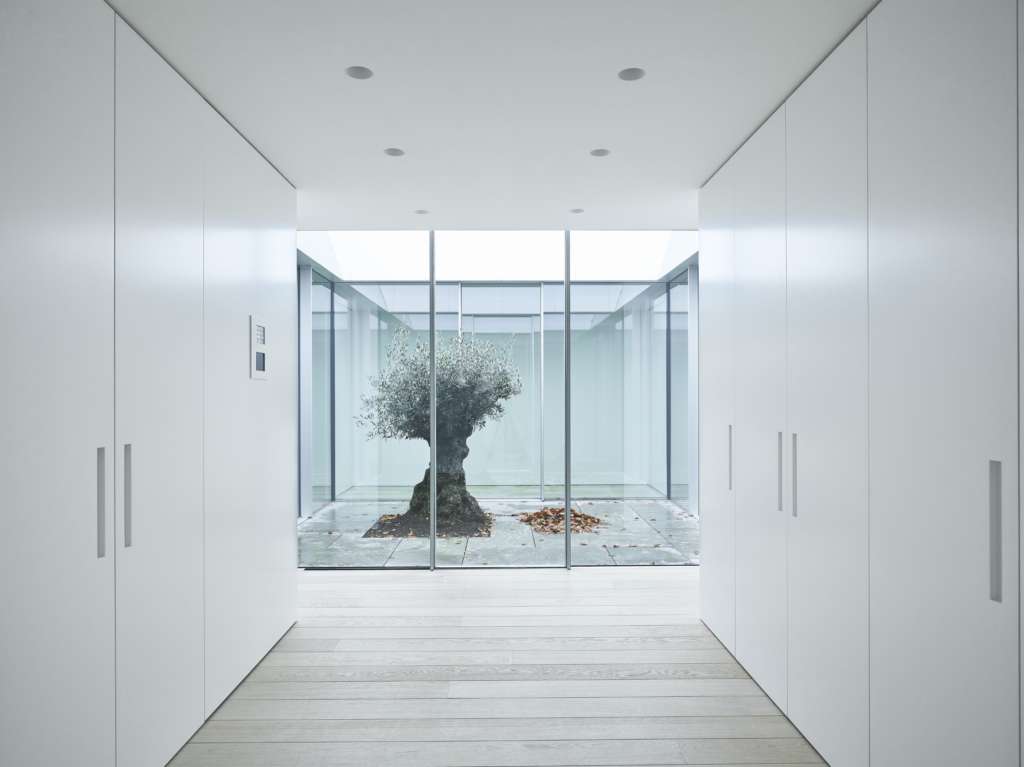

stair to basement in service block 
washbasin besides entrance
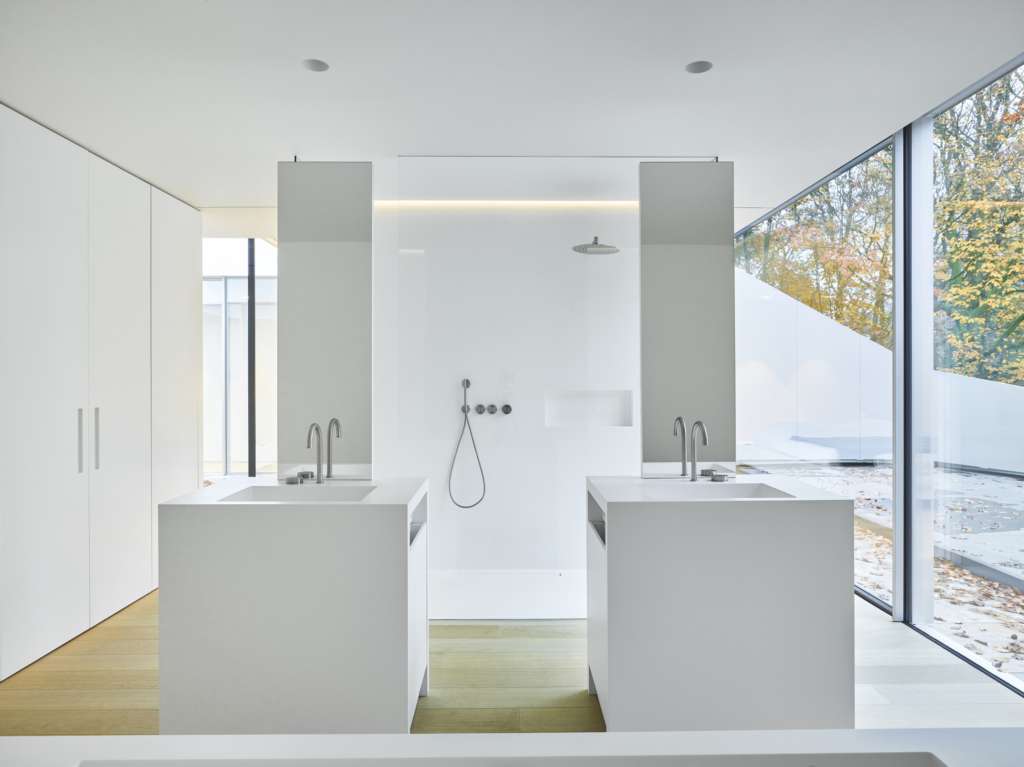
Technical spaces and car parks are located underground and are accessible through a ramp that disappears into a pond.
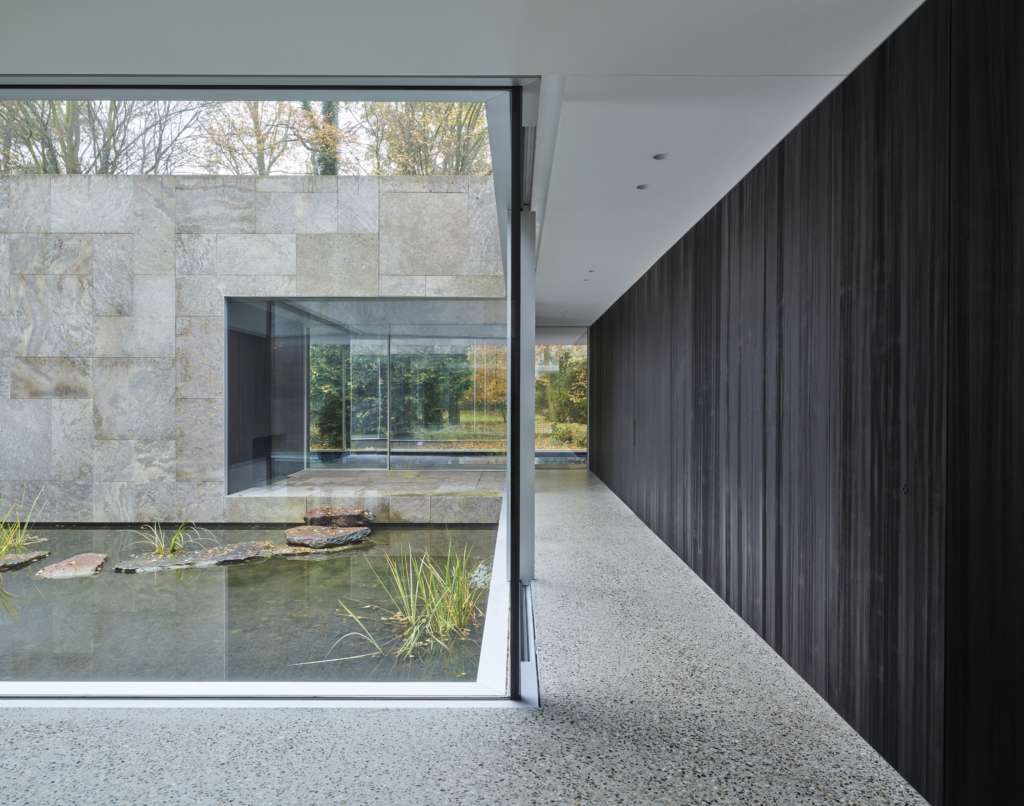
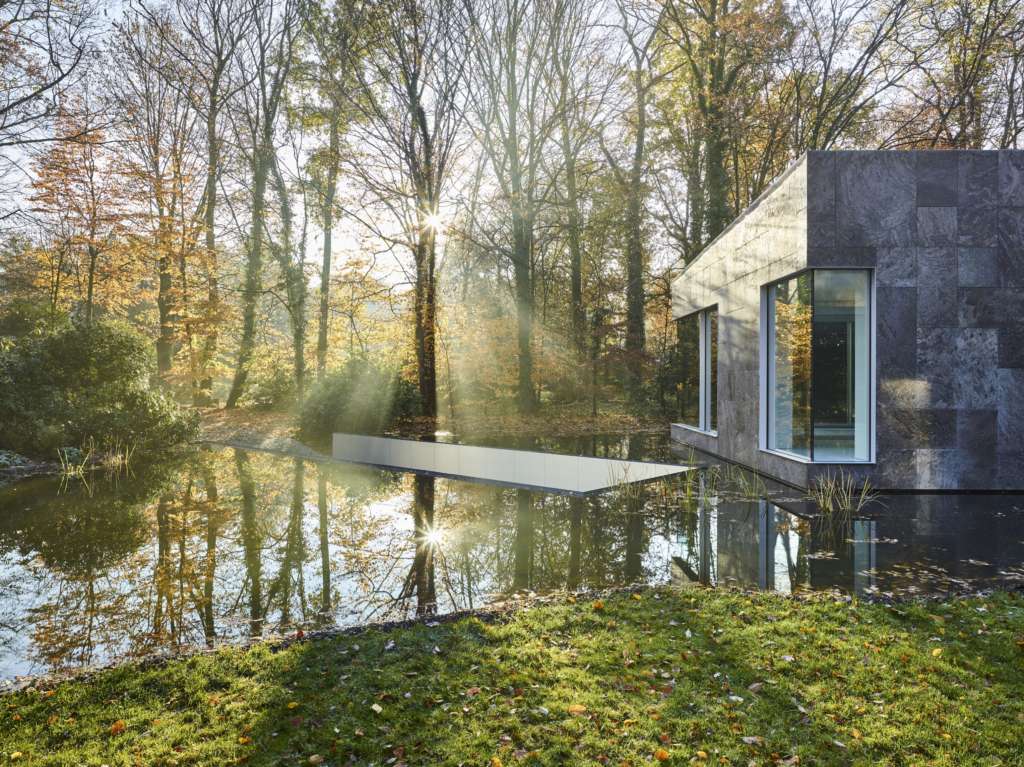
Trusses are integrated in the roof slopes, making it possible to realize large column-free cut-outs in the natural stone envelope. These openings are finished with aluminium joinery.
Natural stone has been selected for its appealing natural aging process. And specifically Muschelkalk because the stone, with its veins, cavities and subtle grey and brown tones, adapts to the changing light and vegetation throughout the day and seasons.
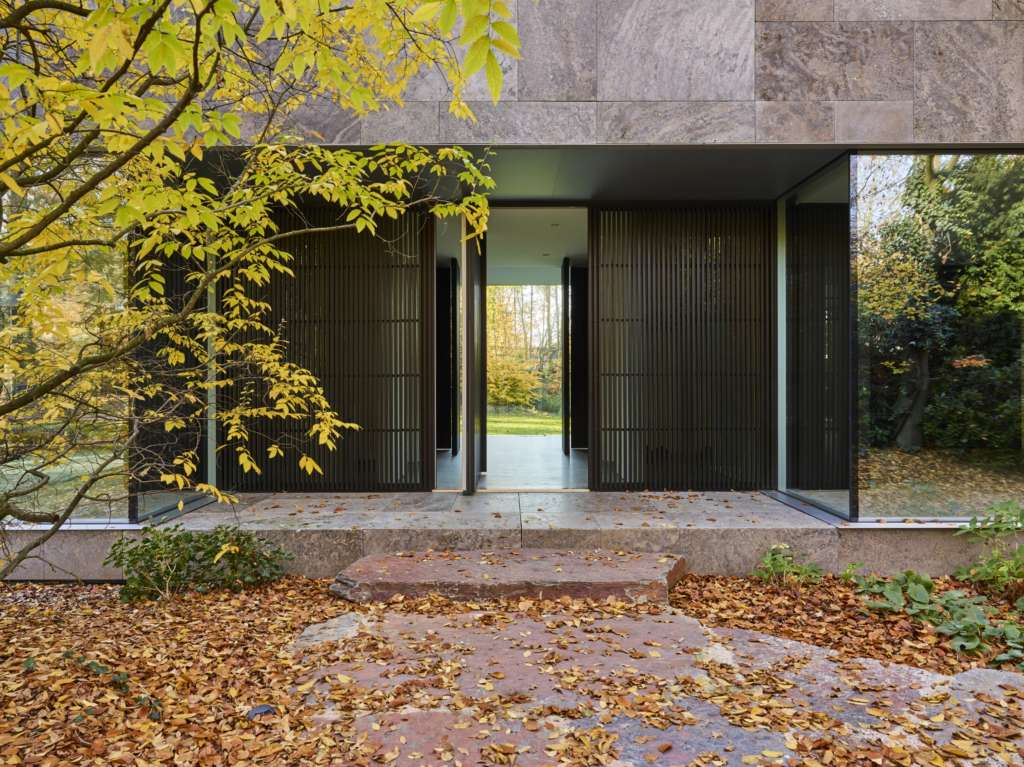
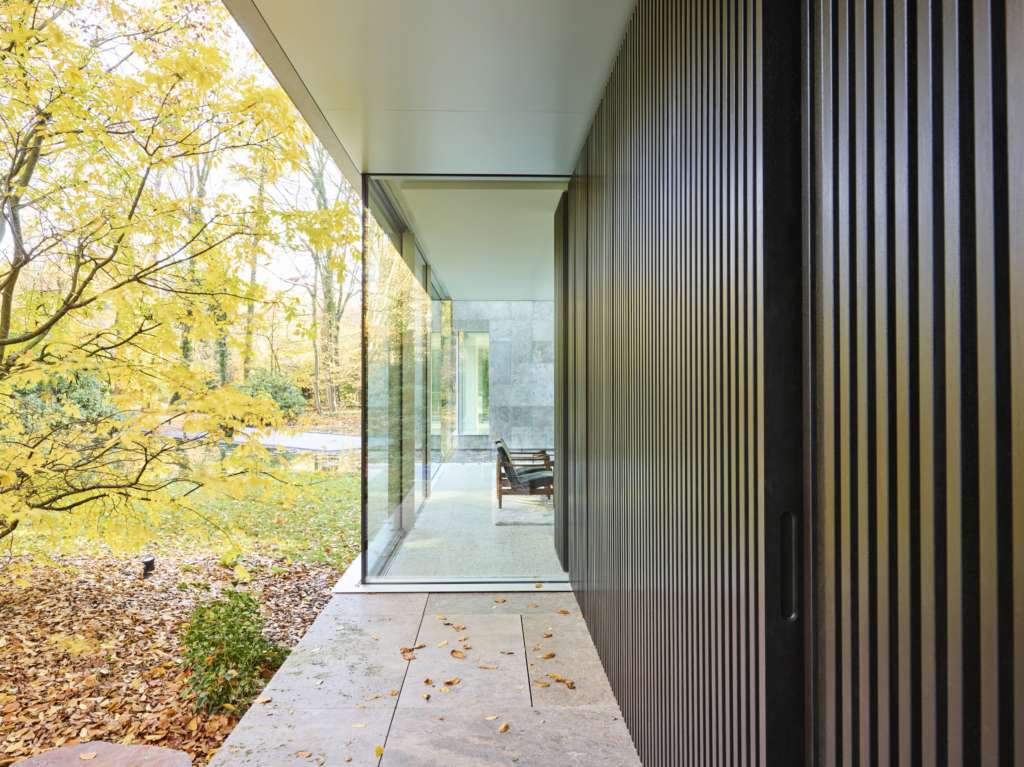
To underline the monolithic character of the house, the roof – the fifth facade – is also clad with Muschelkalk natural stone slabs. The polished panels in three different sizes are arranged in a directionless Roman pattern so that the roof surfaces and facades merge with one another. And rough blocks for stepping stones and terraces physically connect the house to the floor.
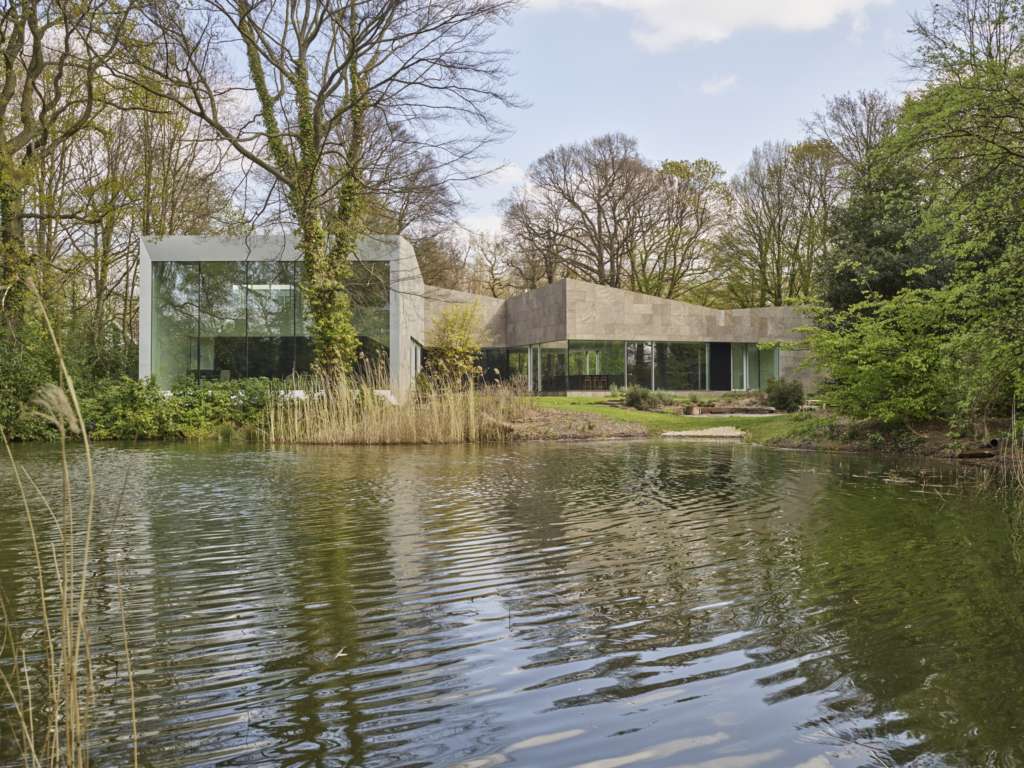
Project Details
Project Name: House BRAS
Architecture Firm: DDM Architectuur
Website: http://ddmarchitectuur.be/
Contact e-mail: info@ddmarchitectuur.be
Firm Location: Kortrijk, Belgium
Completion Year: 2018
Gross Built Area: confidential
Project location: Antwerp, Belgium
Media Provider
Photo credits: Lenzer
Photographer’s website: http://www.lenzer.be/nl
Photographer’s e-mail: info@lenzer.be
Additional Credits
Design Team: Dirk De Meyer, Haodong Hu, Laurent Temmerman, Angelo Vande Casteele, Annelies De Keersmaecker
Clients: Private
Structural engineering: Abicon NV
Landscape: Aldrik Heirman
Contractor: independent builders coordinated by DDM ARCHITECTUUR






