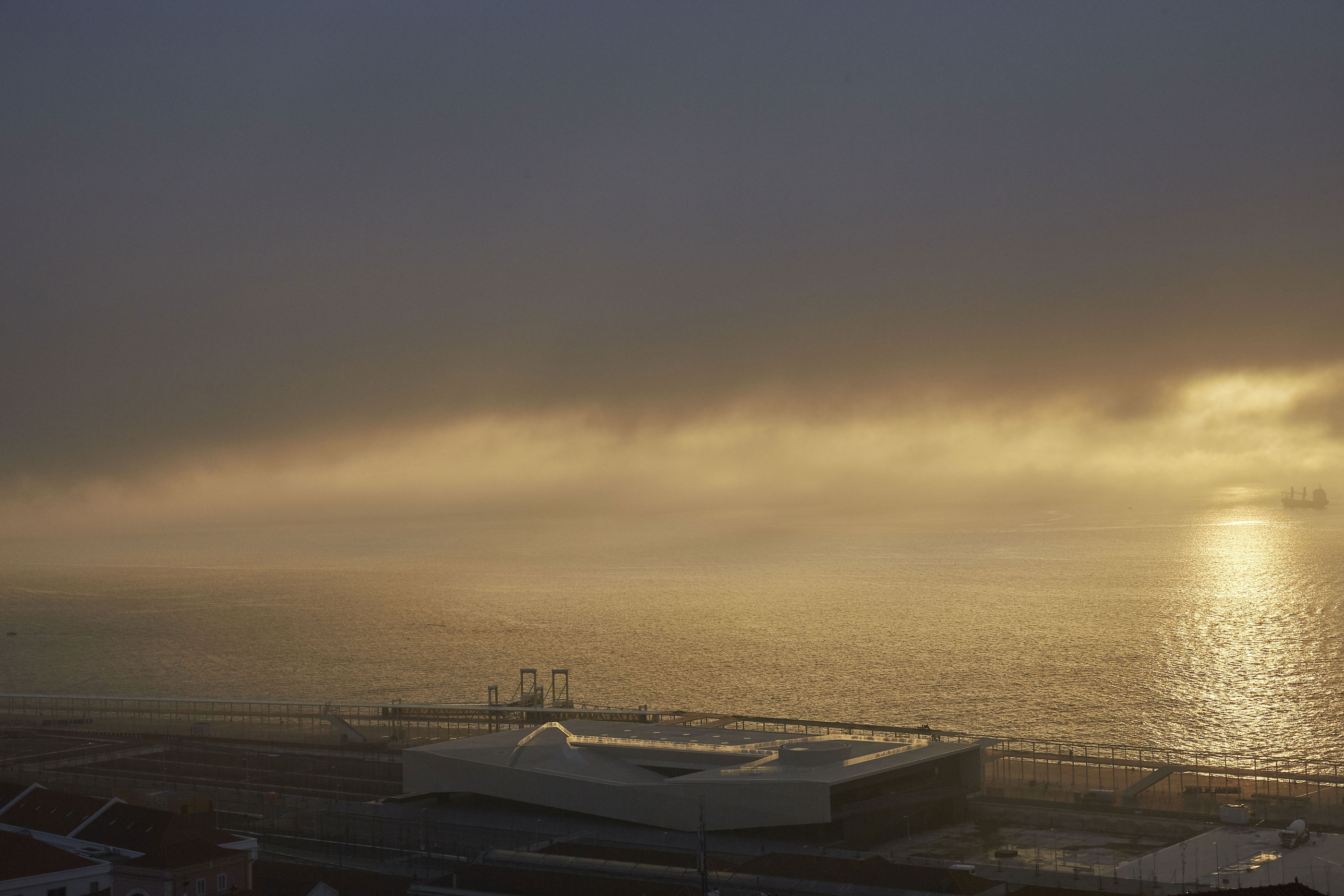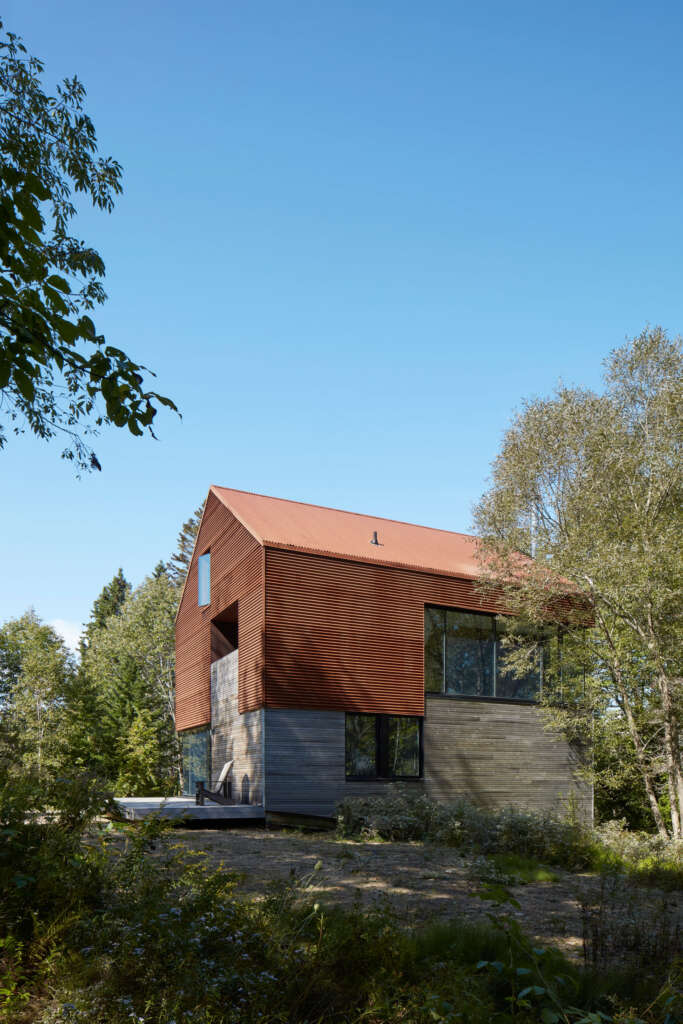
Chester House
Architect: MacKay-Lyons Sweetapple Architects
Location: Chester, Nova Scotia, Canada
Type: House
Year: 2022
Photographs: James Brittain
The following description is courtesy of the architects. In Chester, an oceanside village on Nova Scotia’s South Shore, this 1,350 square foot house was realized for Clare Morris, a woman living in Seattle who was seeking to relocate to Canada. Her instructions were to create a modest and functional house: “a straightforward home that feels good.”
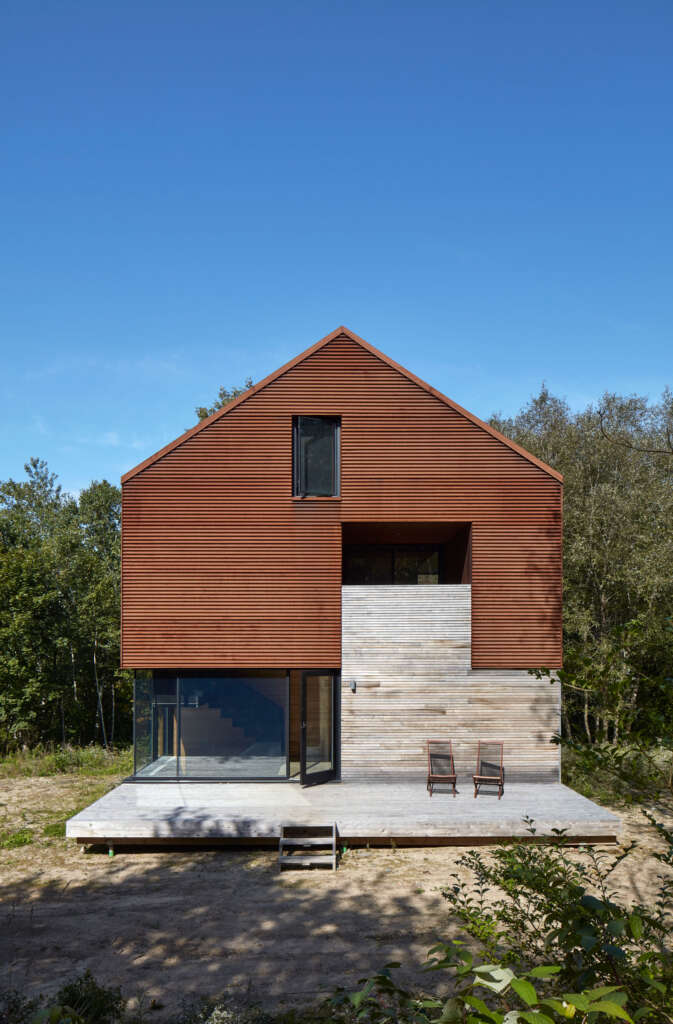
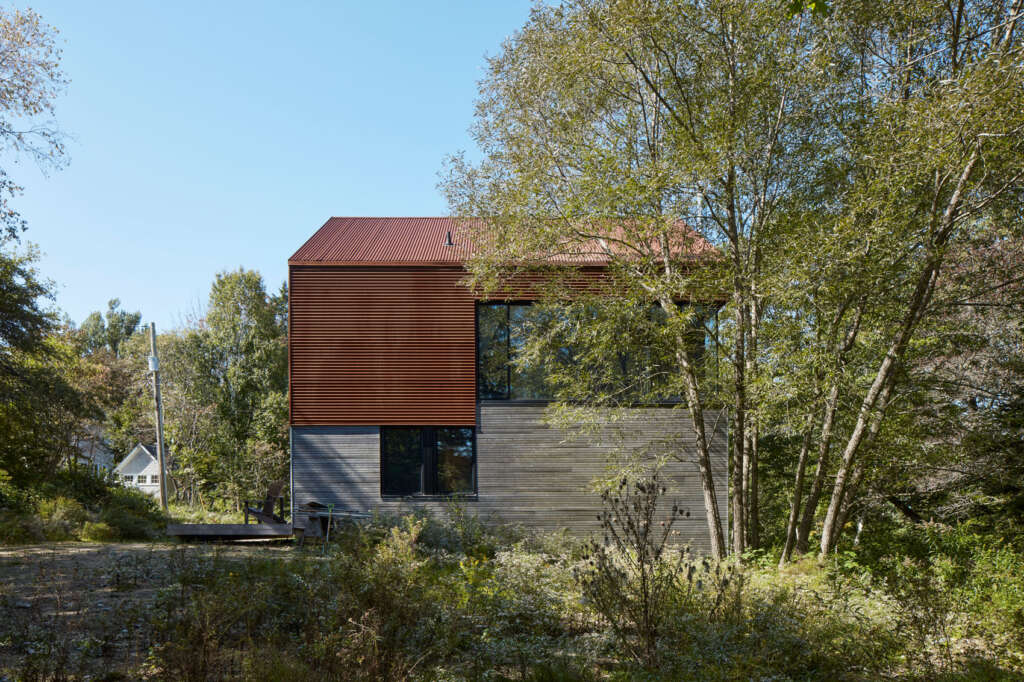
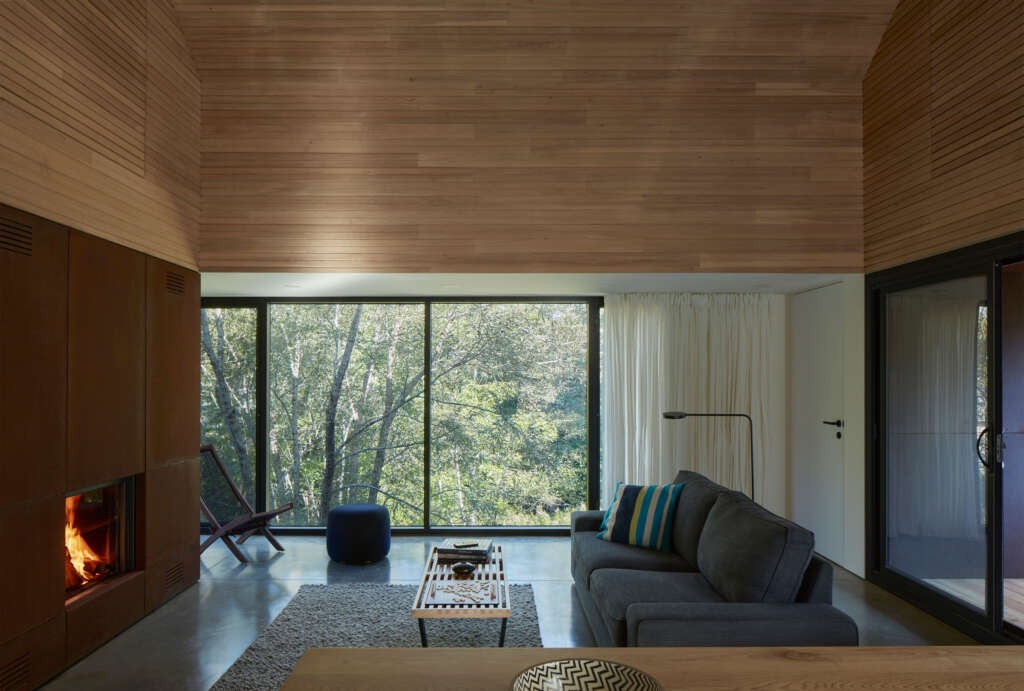
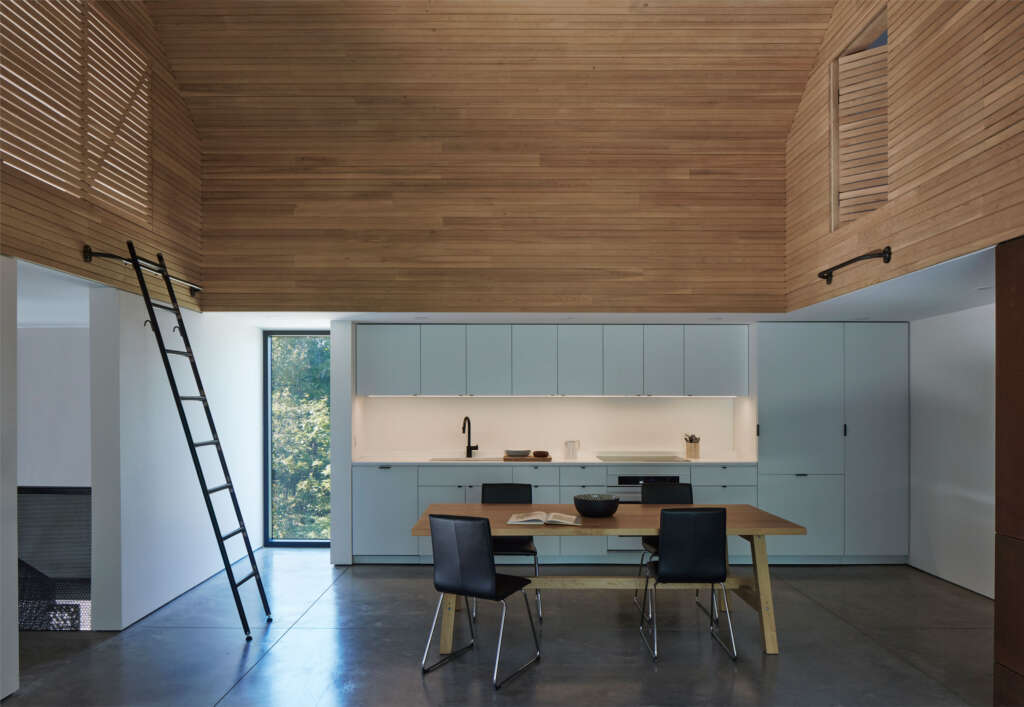
The architects regarded the project as part of a trajectory of experimentation into creating buildings of maximal experience with minimal form, material, and cost. However, achieving a minimal and modest design, the architecture becomes full of inversions: design that is both simple and sophisticated; an atmosphere that is both timeless and of its time; materials that dissolve; structures that seem weightless; light that is revealed from shadows; and solids that turn out to be voids.
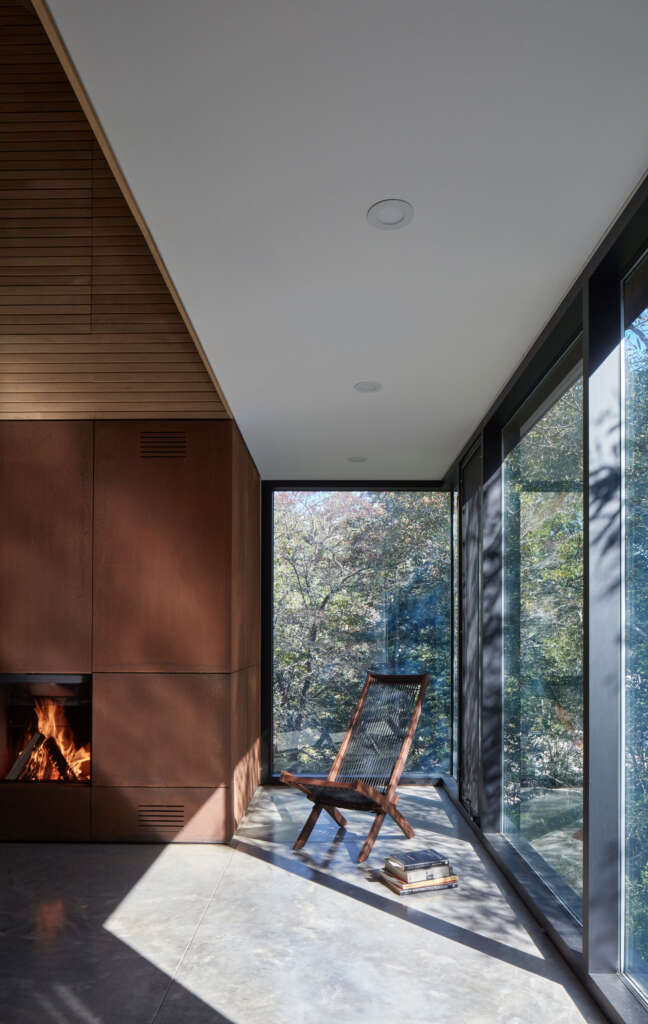
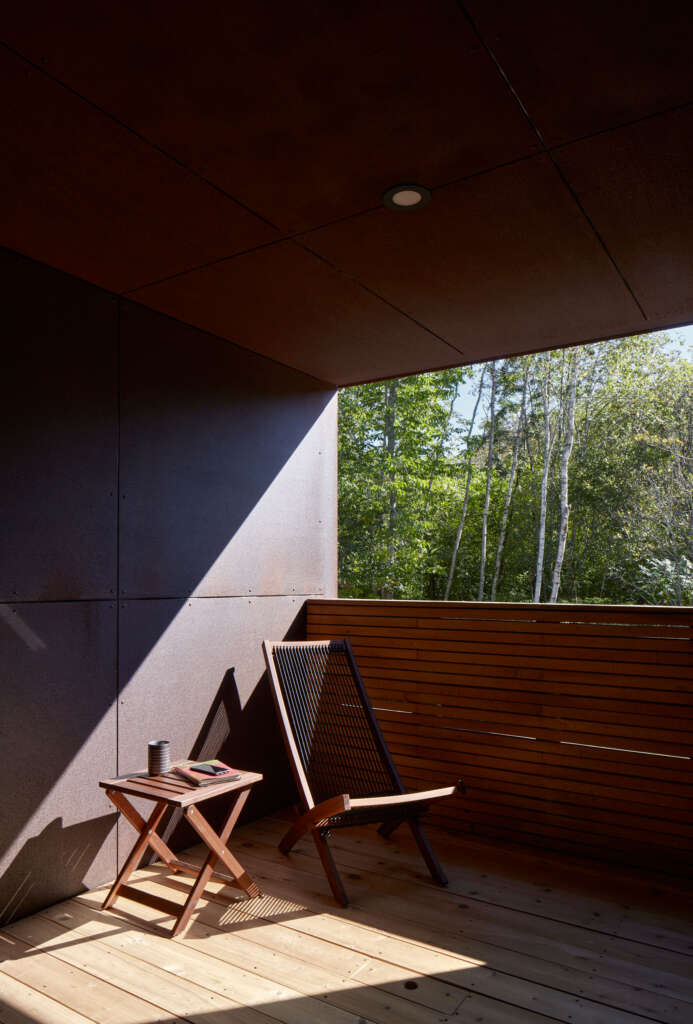
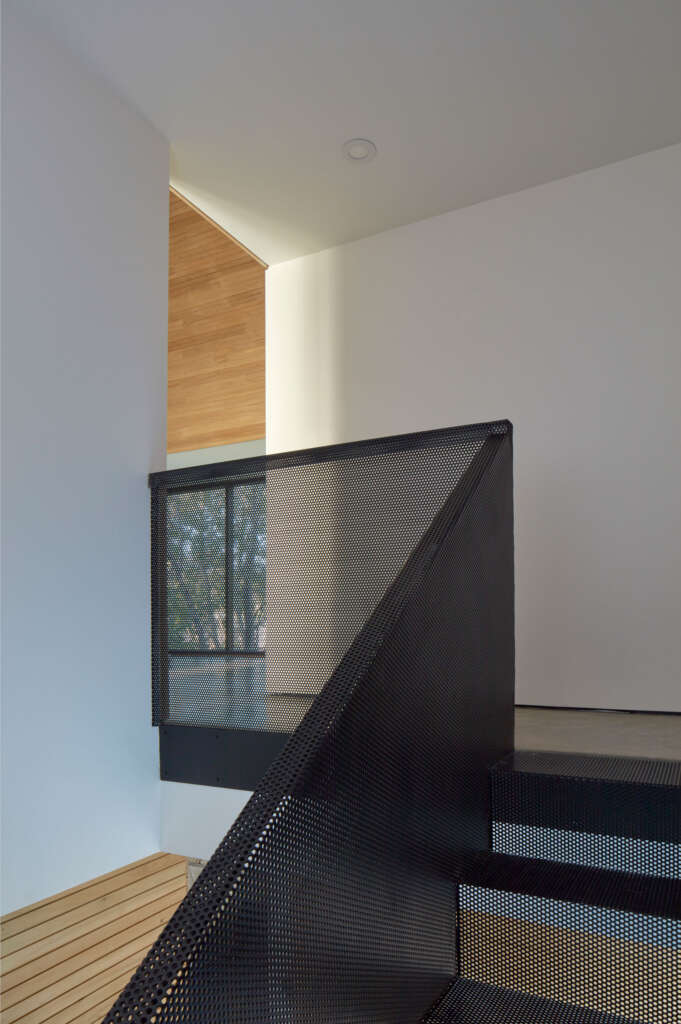
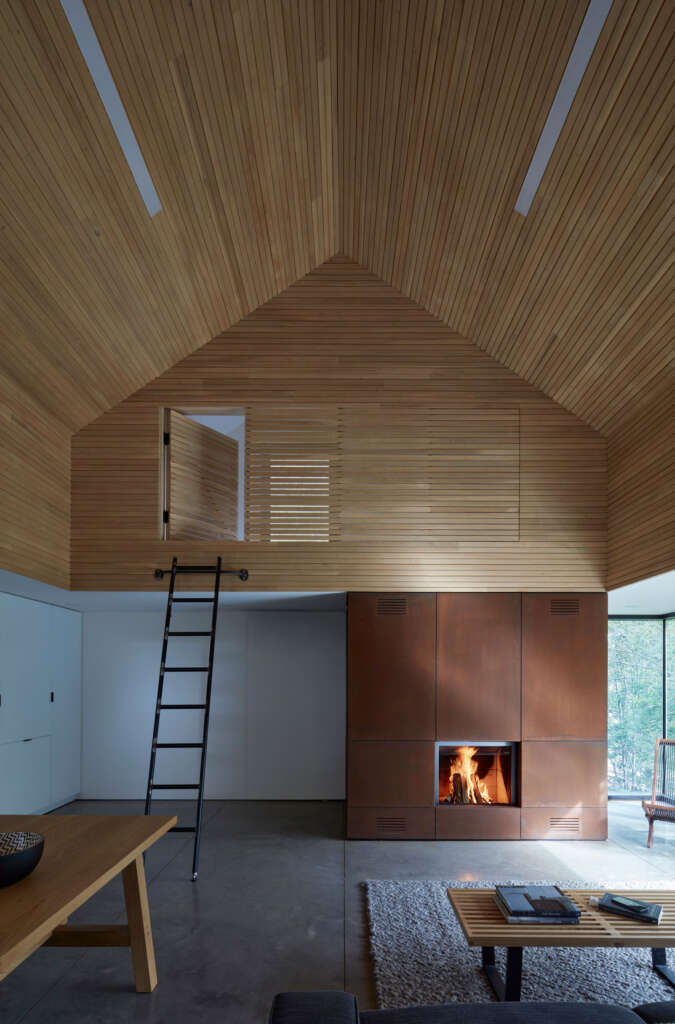
Tucked away behind the trees, the house features a cedar platform which serves as a porch and or an outdoor room with no walls – an unusual, yet seemingly conventional element that establishes a domestic space within the landscape. The archetypal gable-roofed building is clad at the base with two-inch matchbook cedar shiplap – a construction technique used for centuries to build Nova Scotian boats, also applied to vernacular housing. A glass entry bite forms a porch reversed. The upper storey is a weathered steel sleeve that appears to slide over its wooden base. Minimally detailed eaves, corners, and openings both underscore and undermine the architectural simplicity.
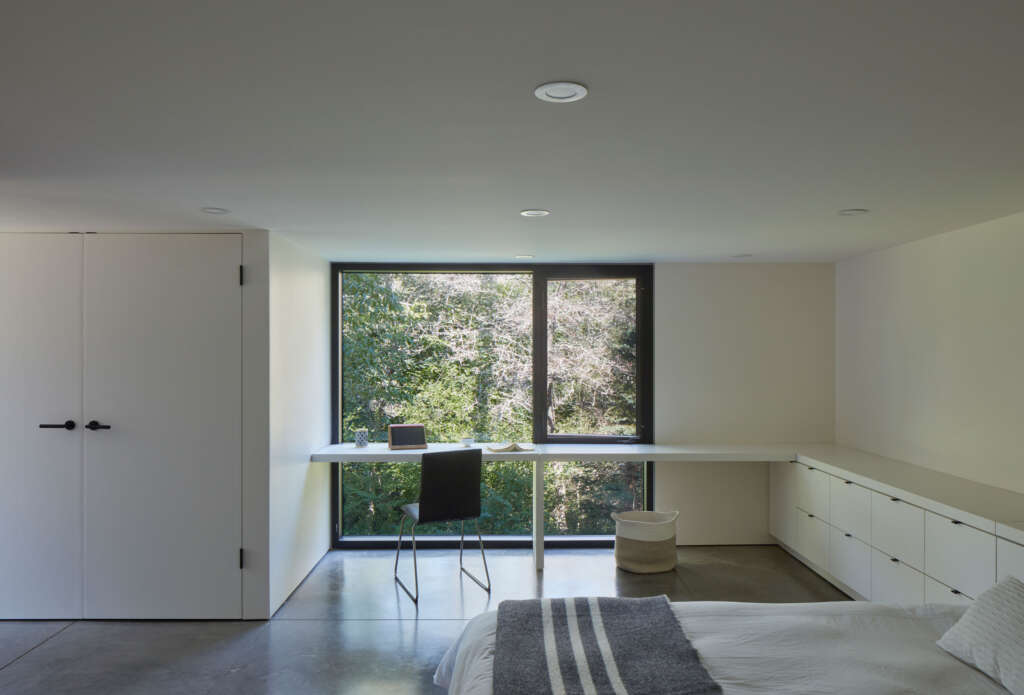
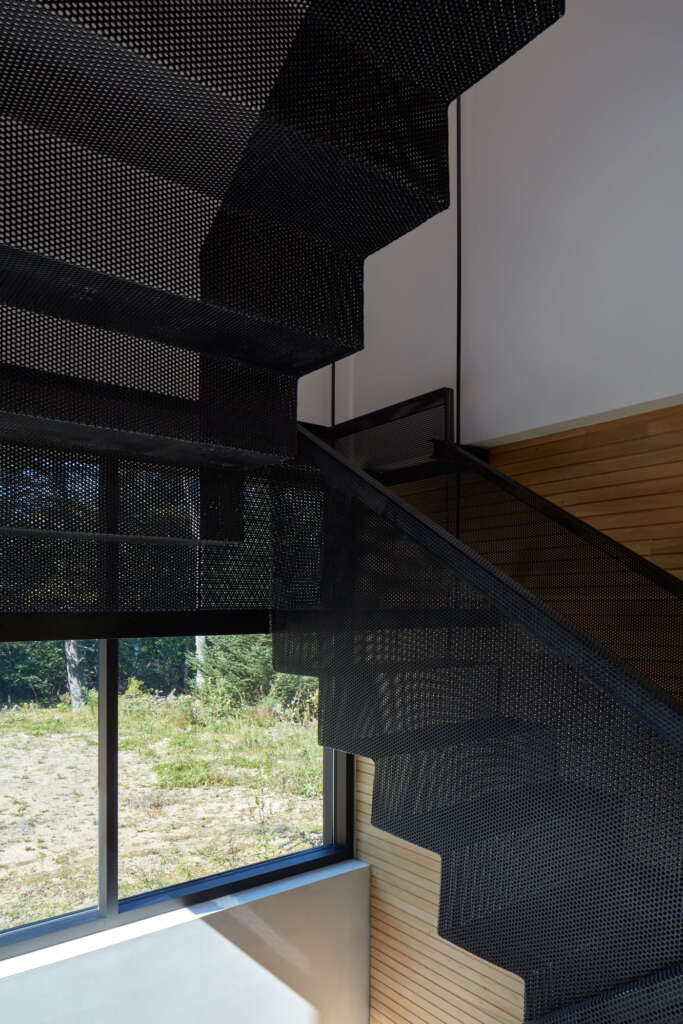
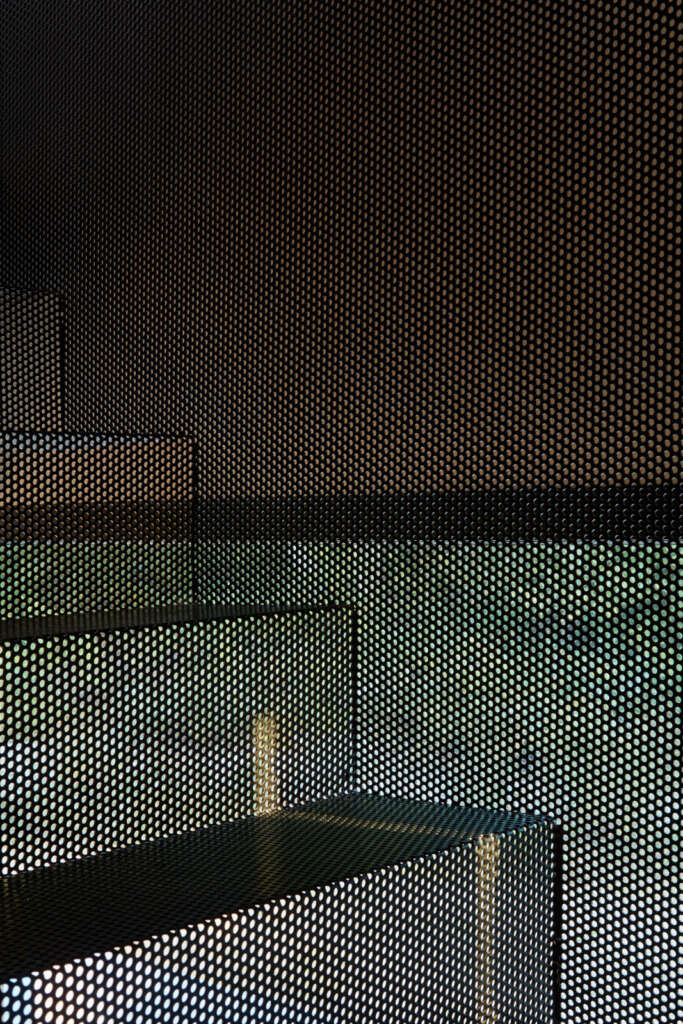
The ground floor features two bedrooms and a perforated steel stair constructed of an origami-like folded steel plate. The staircase leads to the main living spaces on the second level, offering ideal views among the treetops. The living and dining area form a central open space, with the secondary spaces pinwheeling all around – a kitchen, a balcony, a washroom, and a covered balcony. A fireplace forms a central gathering place. Lofts, built into the gables, offer storage or an additional bedroom.
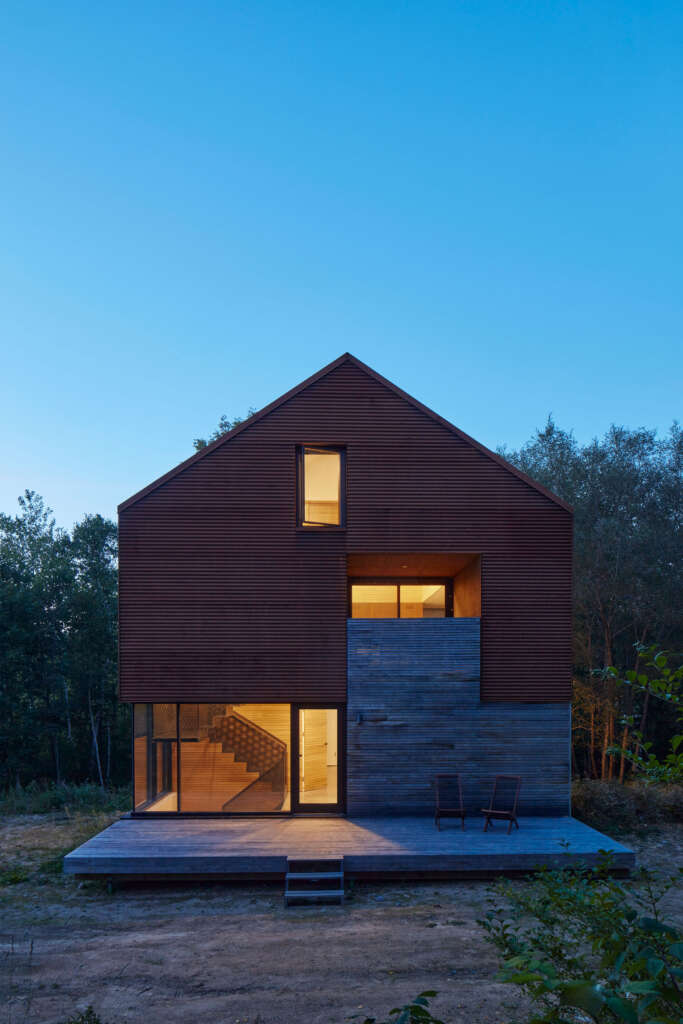
The interior is sparsely furnished so that the house has modest upkeep. Clare enjoys watching the light and shadows sweep across the monochromatic surfaces. Nature pervades through large windows, creating a dialogue between landscape and form that invites calm and contemplation.
Project Details
- Location: Chester, Nova Scotia, Canada
- Completion Date: Fall 2021
- Project Size: 1,350 sf
Project Team
- Architecture: MacKay-Lyons Sweetapple Architects
- Design Lead: Brian MacKay-Lyons
- Project Architect: Matt Jones
- Structural Engineer: Campbell Comeau Engineering Limited
- Construction: Special Projects
- Photography: James Brittian



