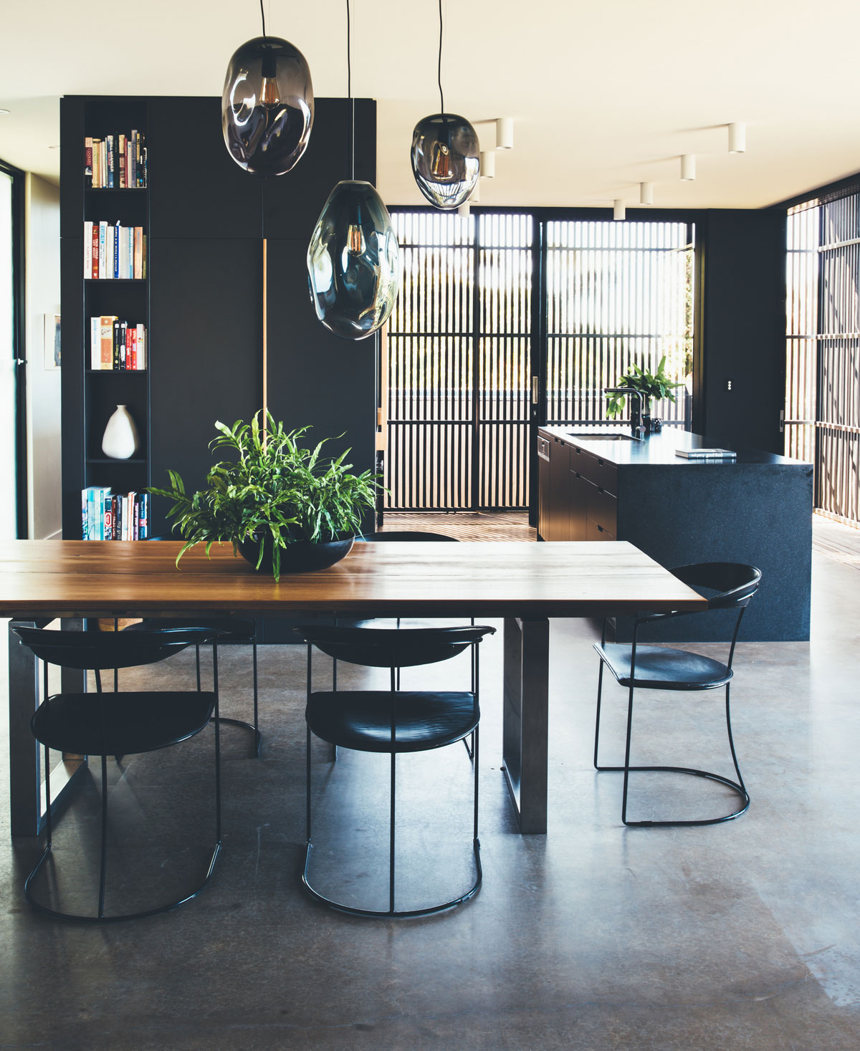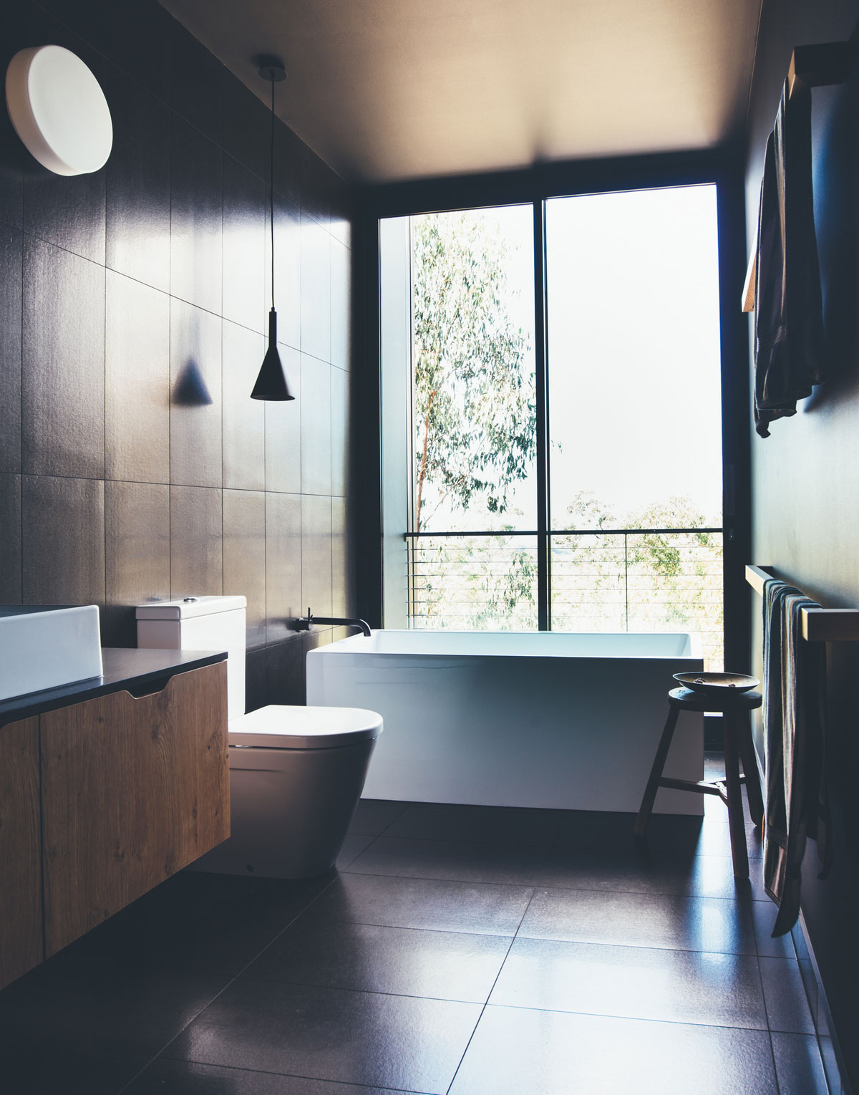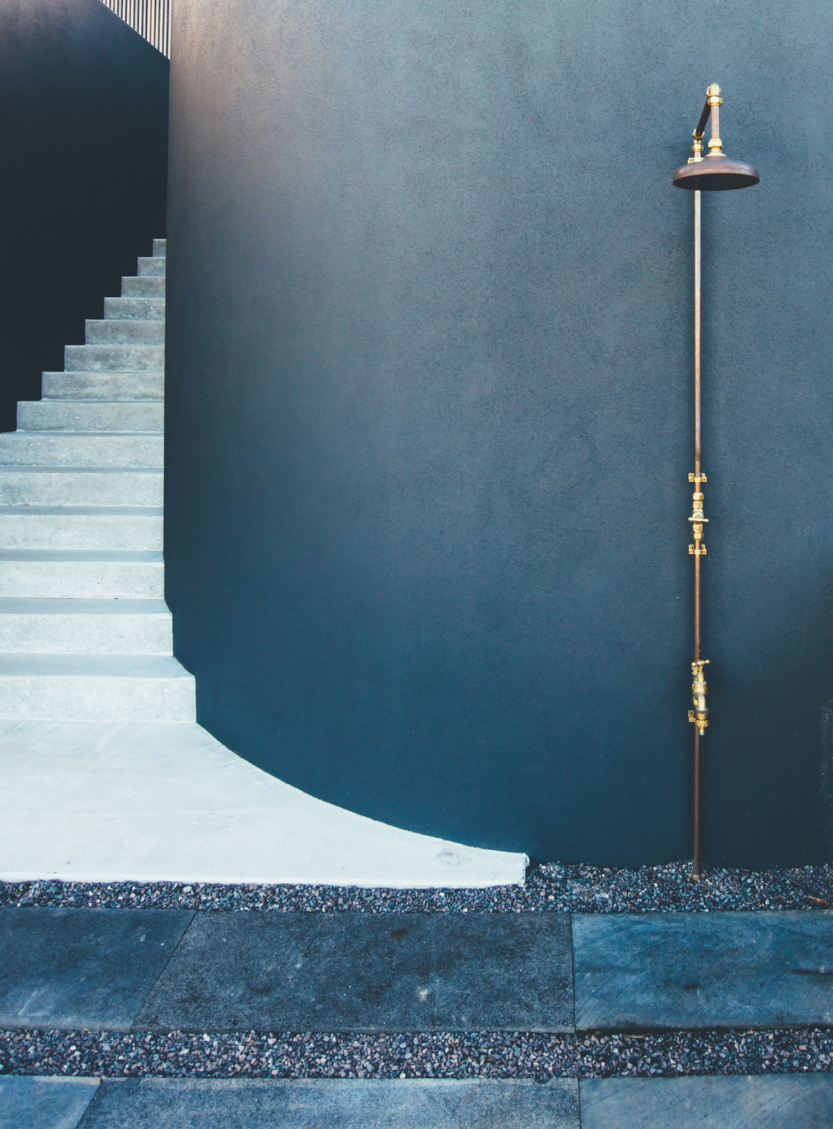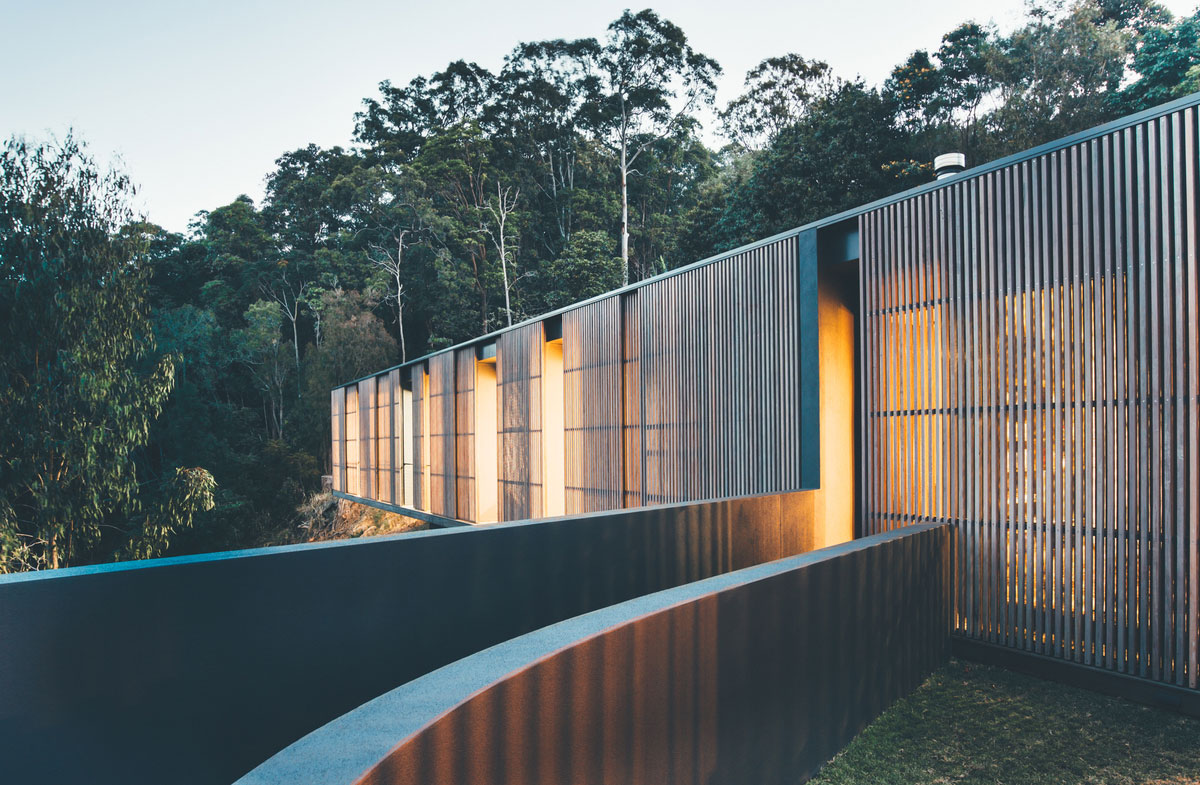
In Queensland Australia, architecture firm Teeland Architects created a stunning house that blends seamlessly with its environment. Through the careful selection of materials and thoughtful consideration of the surrounding geography, architect David Teeland talks about what went into designing Tinbeerwah House.
Description of Tinbeerwah House
Tinbeerwah house is a family house in the Noosa hinterland that connects to the ground and opens to the bush, ocean, stars and sky. The house is designed as an operable glass pavilion that is wrapped in sliding hardwood screens, so the owners can control the light, breezes, privacy and views. In winter, they can slide open the screens to let the winter sun in. In summer they can close the screens to provide shade, while still maintaining views and breezes through the timber battens.
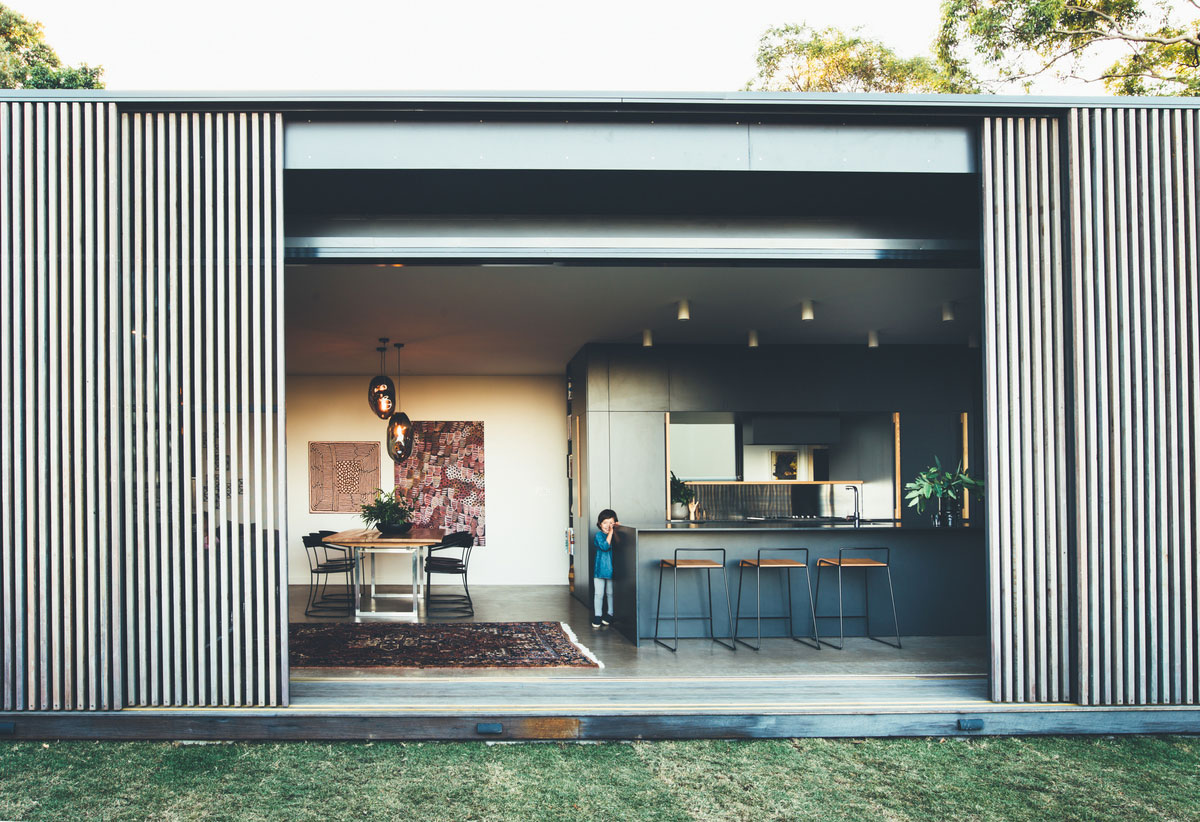
The long thin plan ensures the building is only one room deep to maximise, ocean views, cross ventilation and natural light. The house layout allows the family to come together to cook, eat and relax, but also the separation of more quiet spaces for reflective time. The building is kept low to the ground, so you can step directly from the house into the garden.
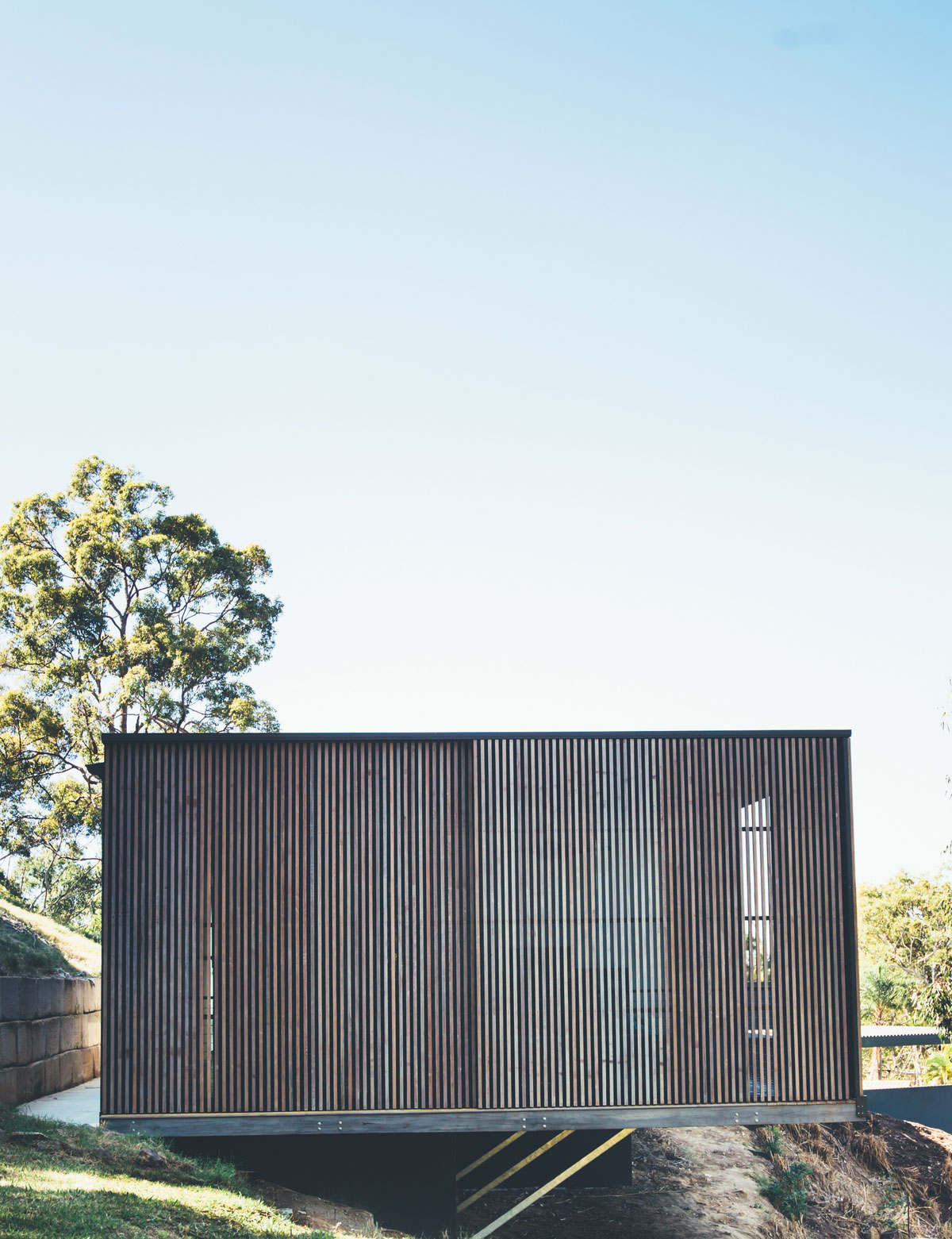
Questions and Answers
What was the brief for Tinbeerwah House?
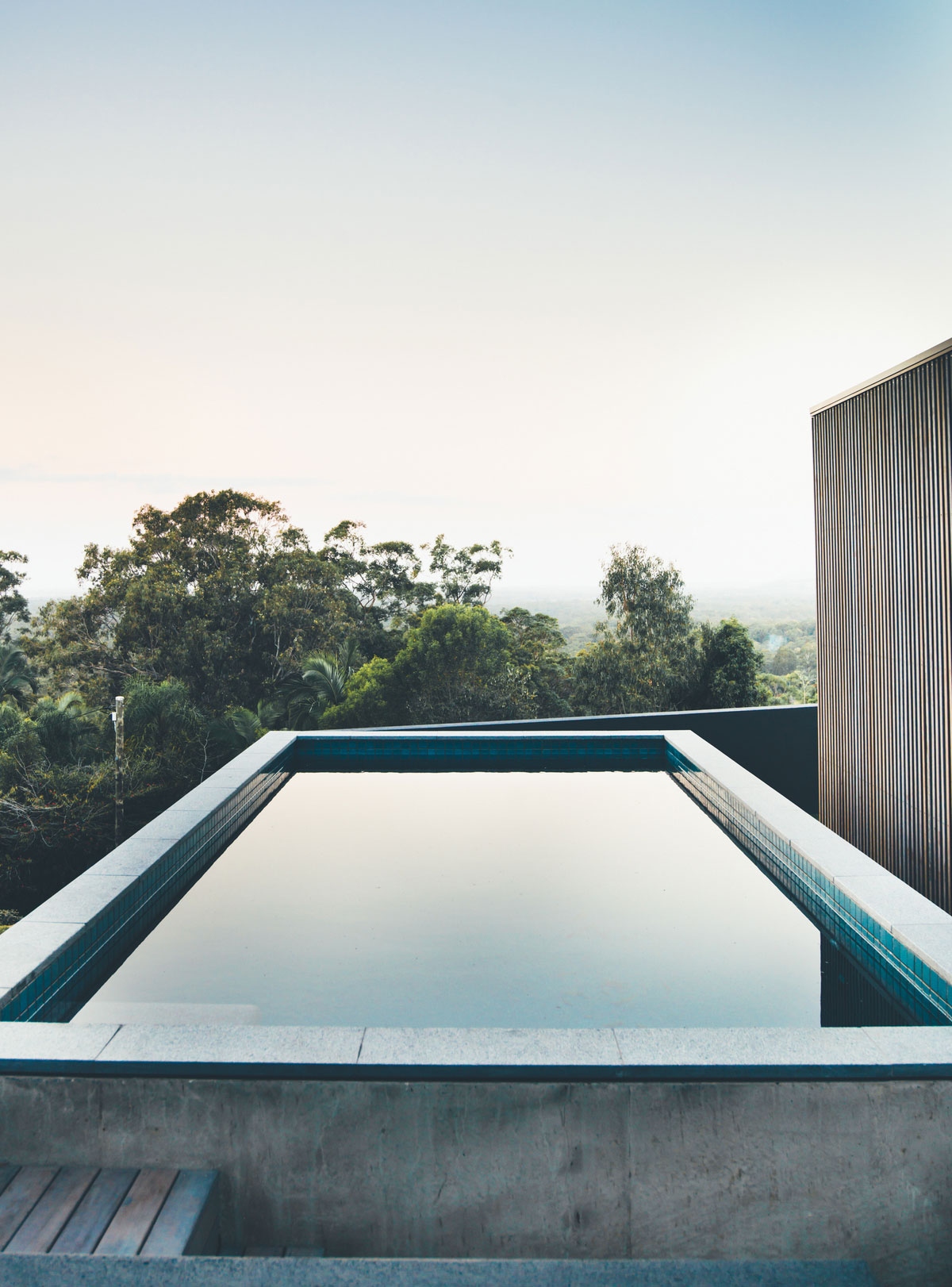
What were the key challenges?
The accessible part of the site had been cleared of vegetation by previous owners. The site had also been dramatically cut and filled without the necessary retaining and drainage to stabilise the ground. We felt there was a great opportunity to use the new house and landscape to stabilise and rehabilitate the land. We designed the new house to work with the existing cuts that had been made previously, utilising new retaining walls, drainage system and landscape to sure up and repair the ground.
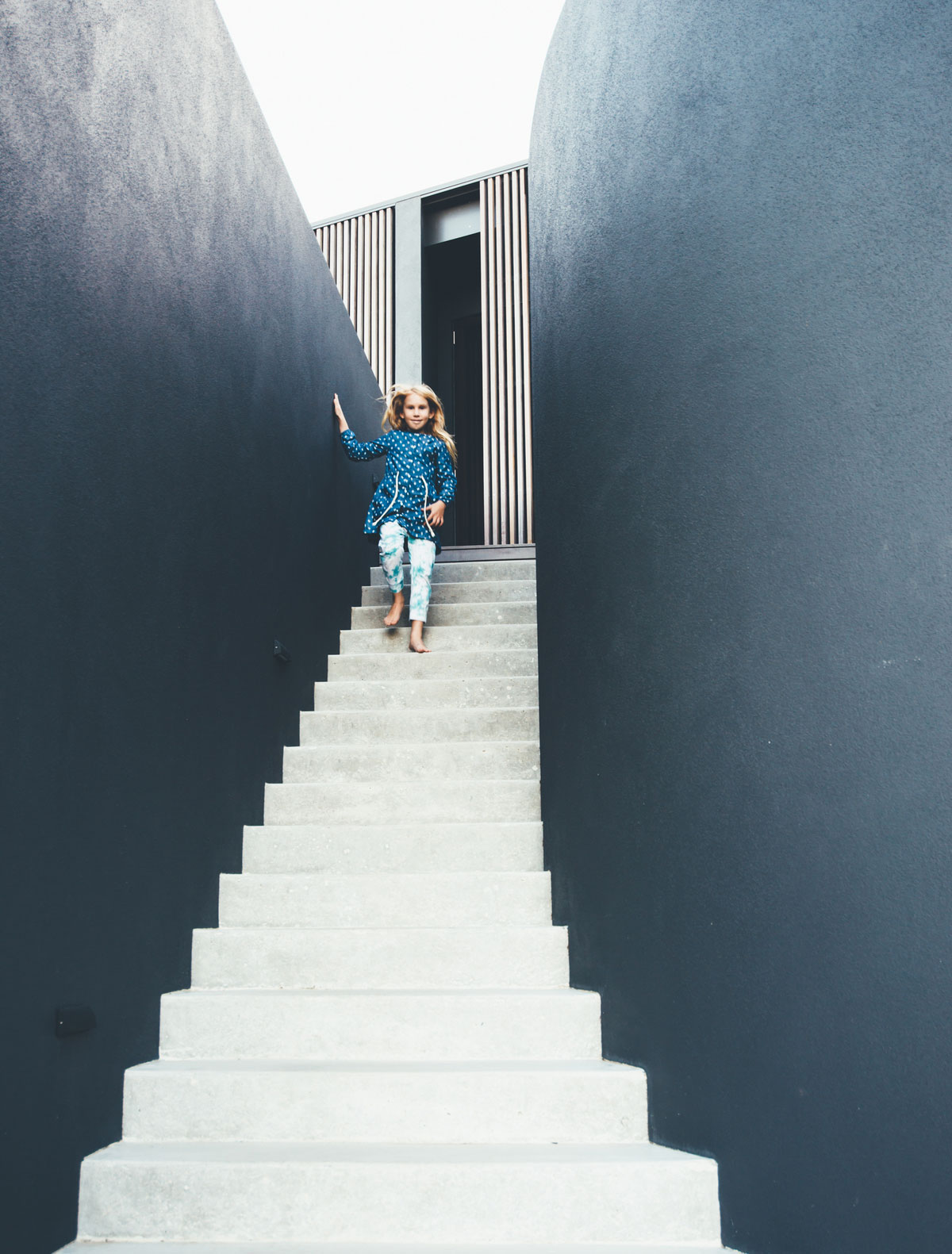
The other challenge with ocean views to the east is how to provide protection from the hot morning summer sun while maintaining the outlook from the house. In its simplest form, the new house is designed as an operable glass pavilion that is wrapped in fine hardwood screens, so the owners can control the amount of direct sun coming in. In winter, they can slide open the screens to let the winter sun in to heat up the concrete floor. In summer mornings, they can have the screens closed to provide shade from the direct sun, while still maintaining views and breezes through the timber battens.
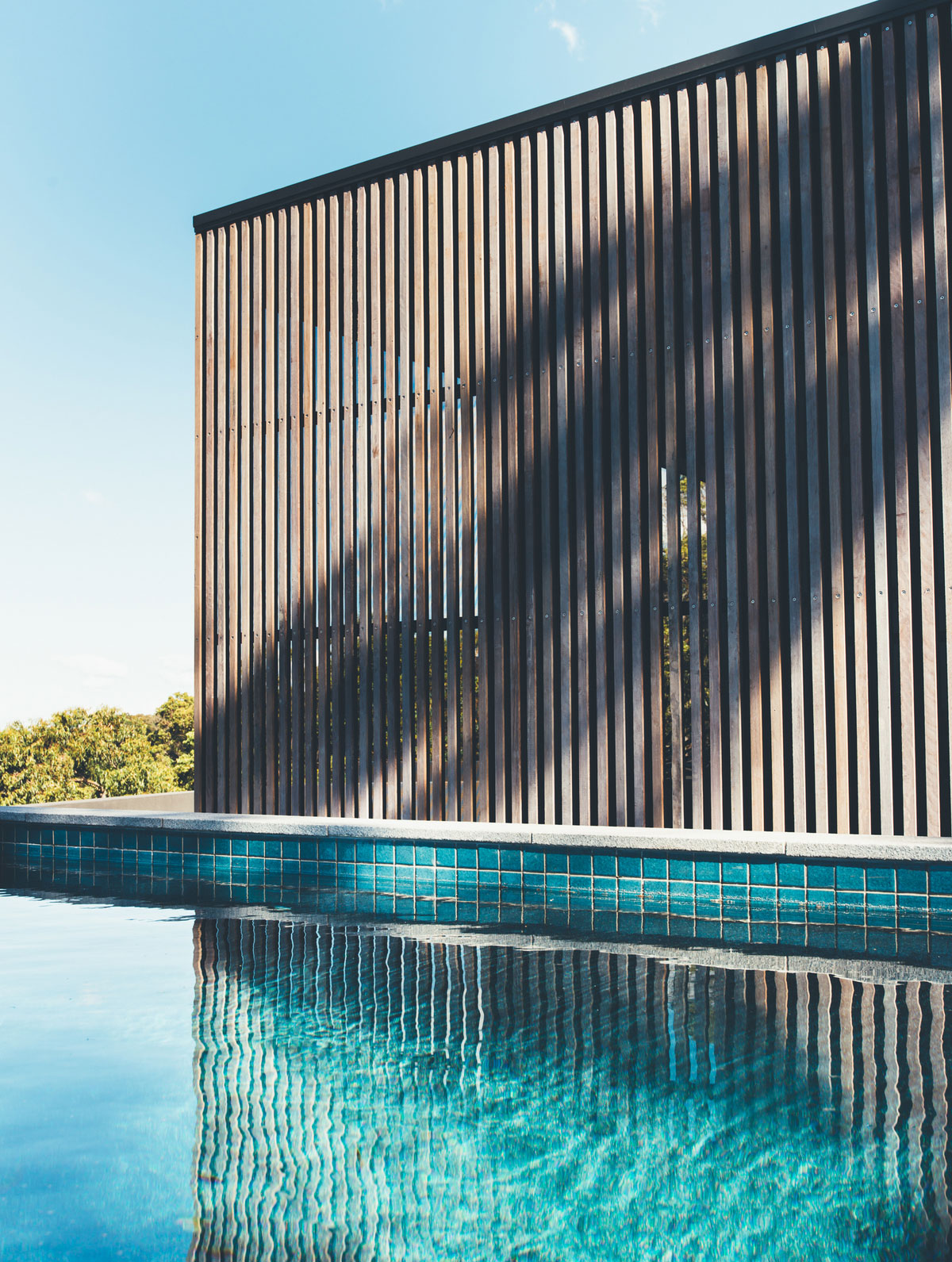
What were the solutions?

What are the sustainability features?
Tinbeerwah house is designed to collect its own solar power and rainwater for use in the house. Then the wastewater from bathrooms, kitchen and laundry is treated on site then used for irrigation and bush regeneration. There is a small orchard and terraced vegetable garden, completing it as a contemporary sustainable house.
