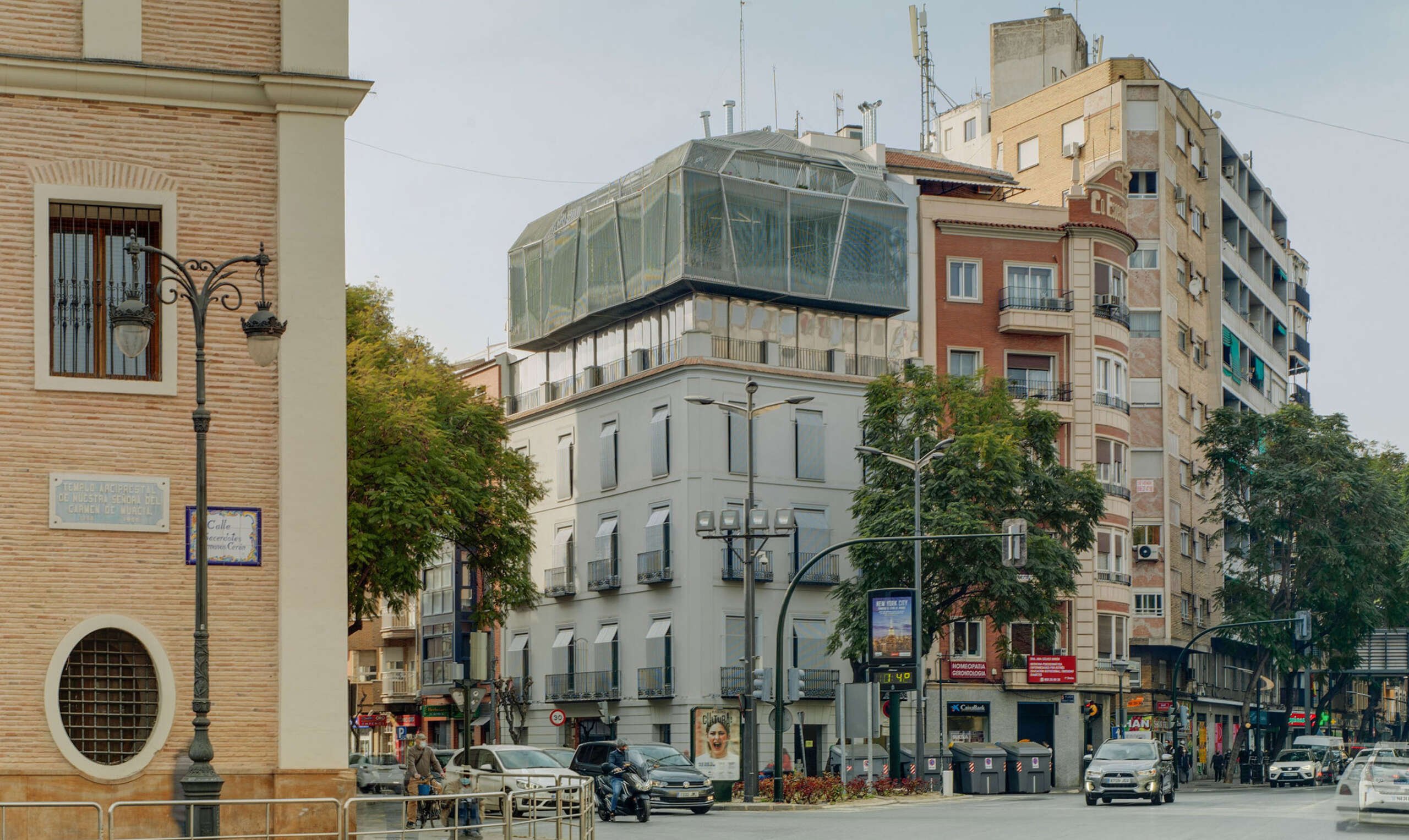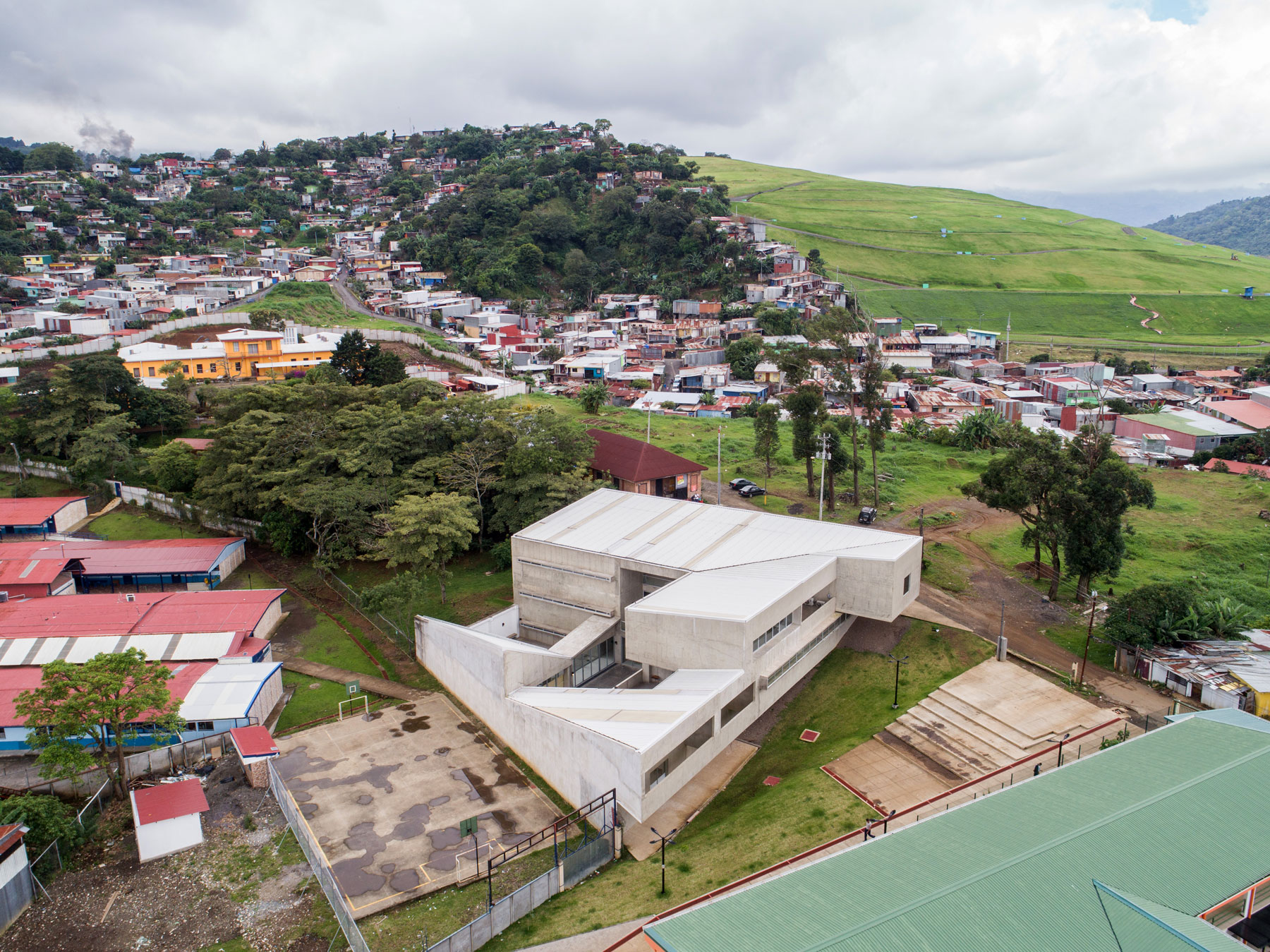
TIRRASES HUMAN DEVELOPMENT COMMUNAL CENTER | LDB ARQUITECTURA
Tirrases, Costa Rica
Description provided by LDB Arquitectura. The Center is presented as a new convergence and social interaction focus, directed to increase the human development of Tirrases.
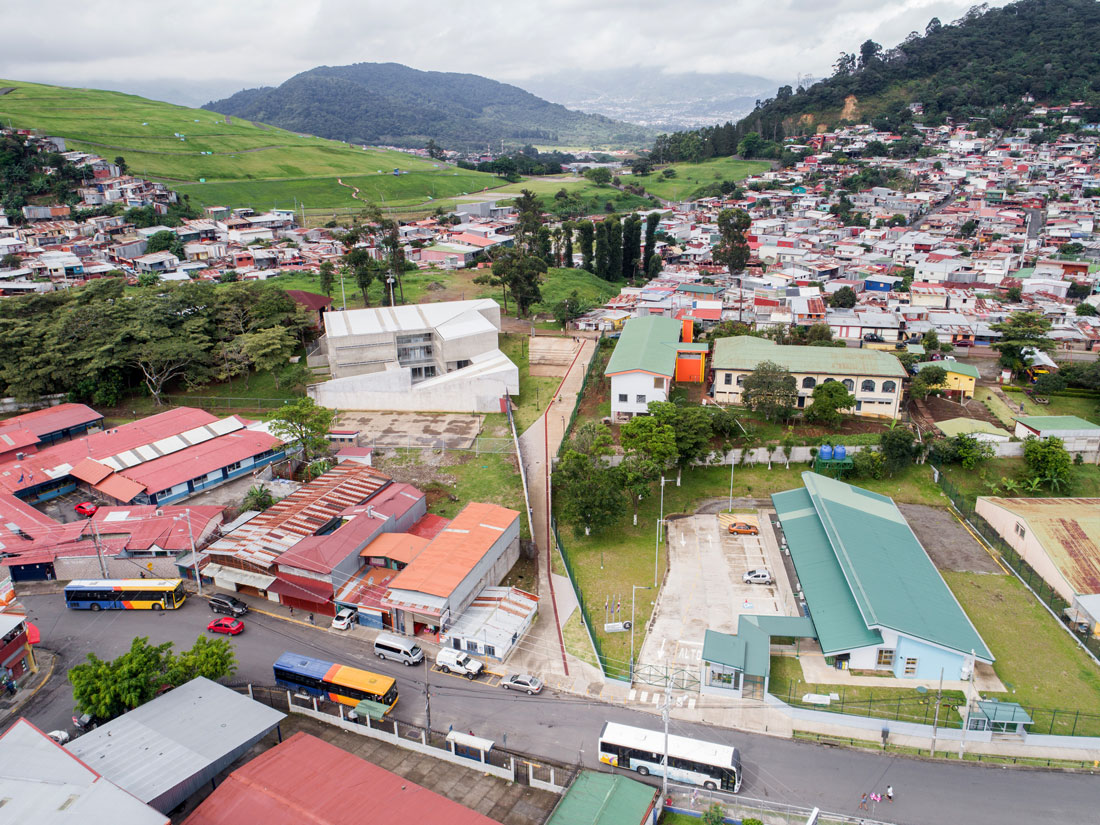
It is located between La Cometa Building and Las Mercedes Pedestrian Walkway, and it is a three-story building that hosts a children’s library, classrooms, and workshops.
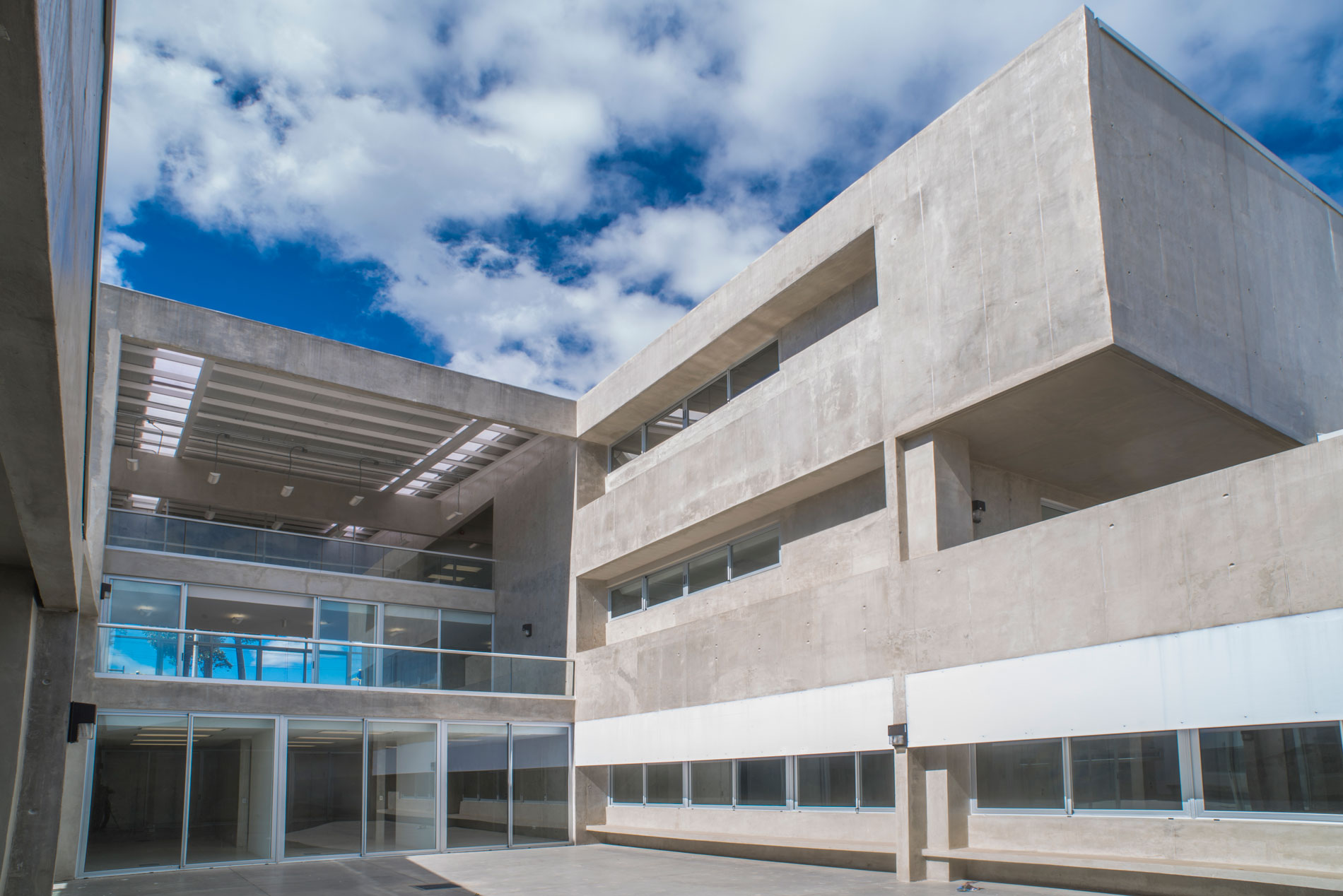
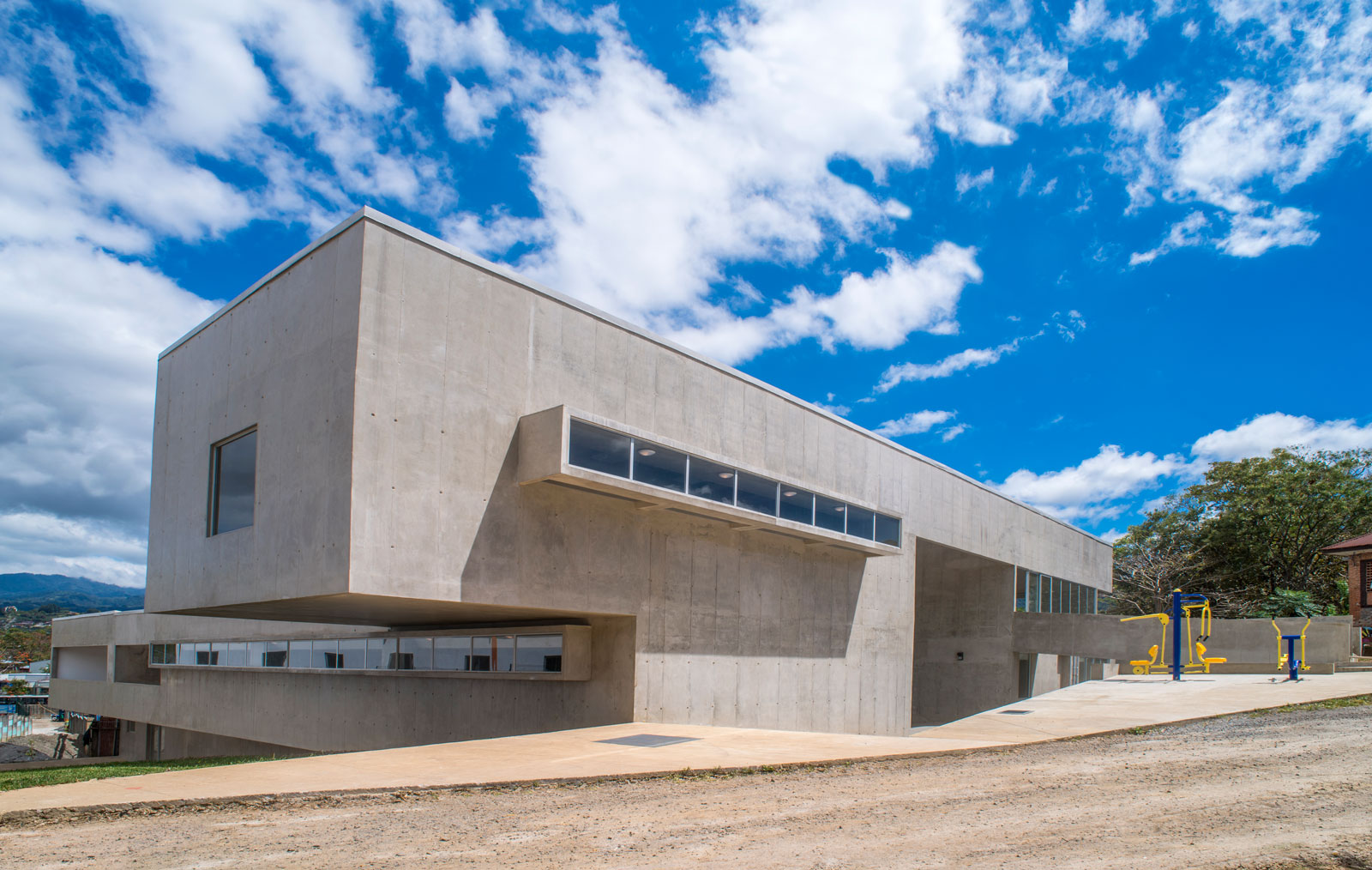
The project is linked to the place and encourages flexible use of internal space, which is organized through a central area with abundant light and wide visuals.
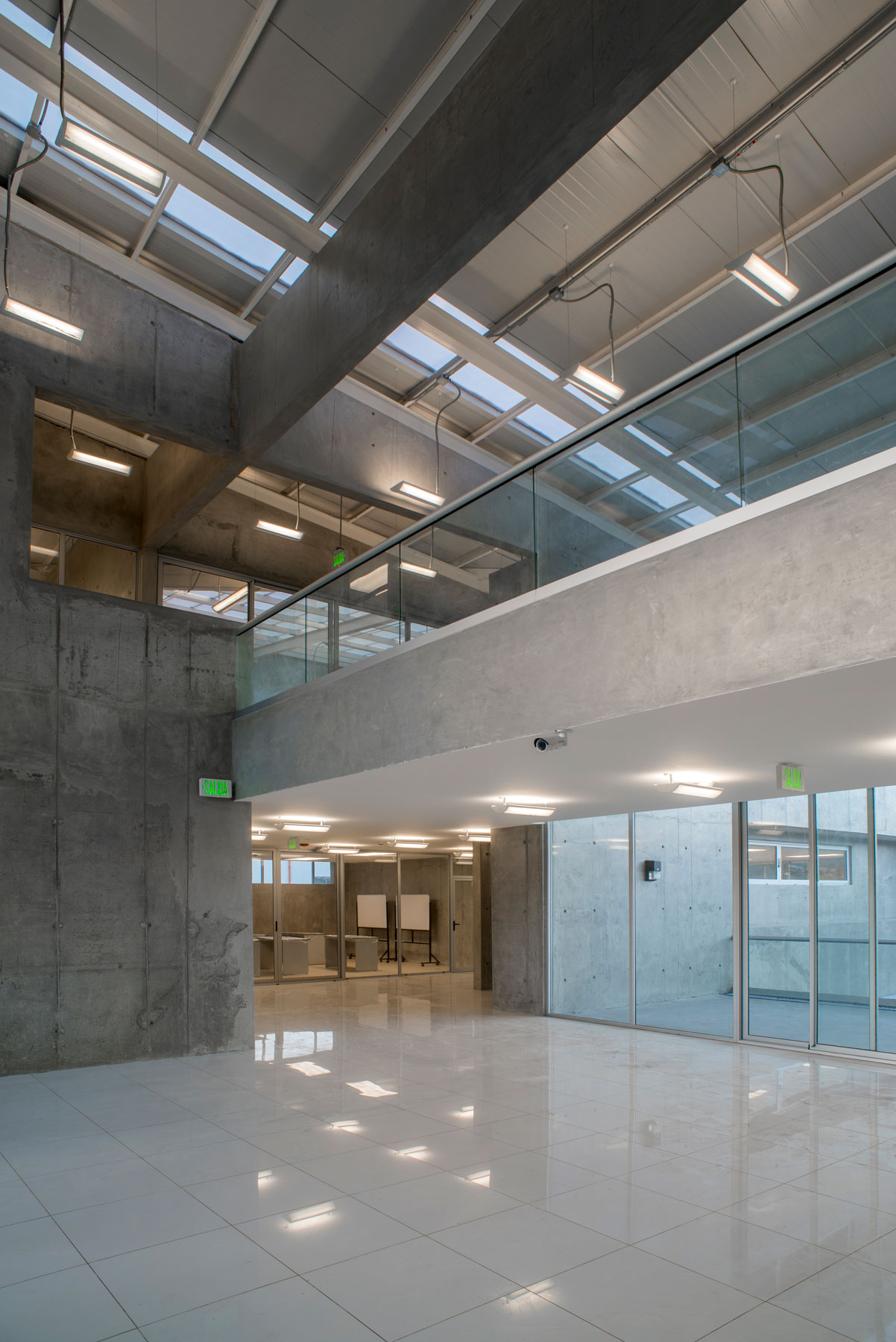
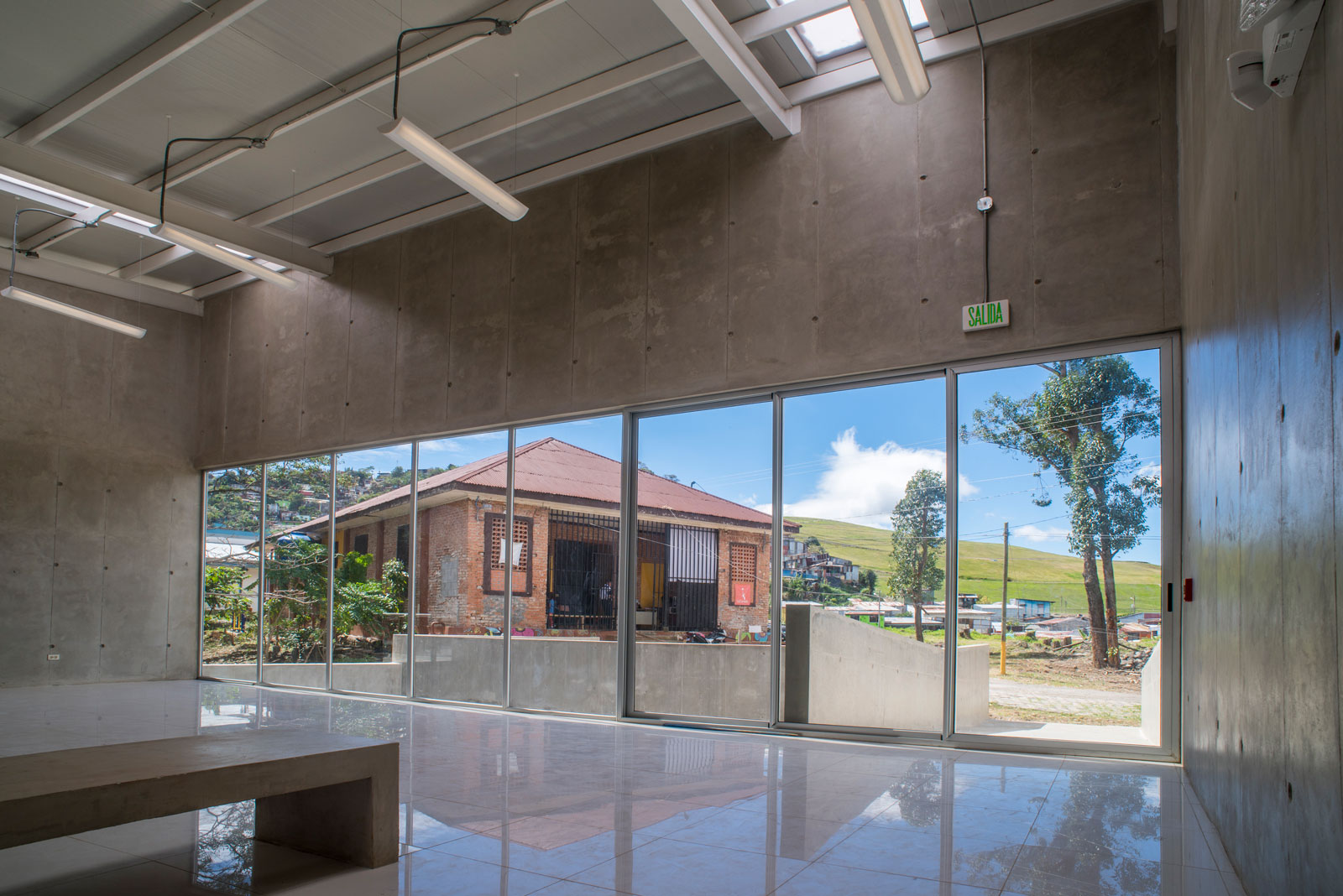
Specific use areas are balanced with internal patios, external squares and a stairway that works as a small amphitheater.
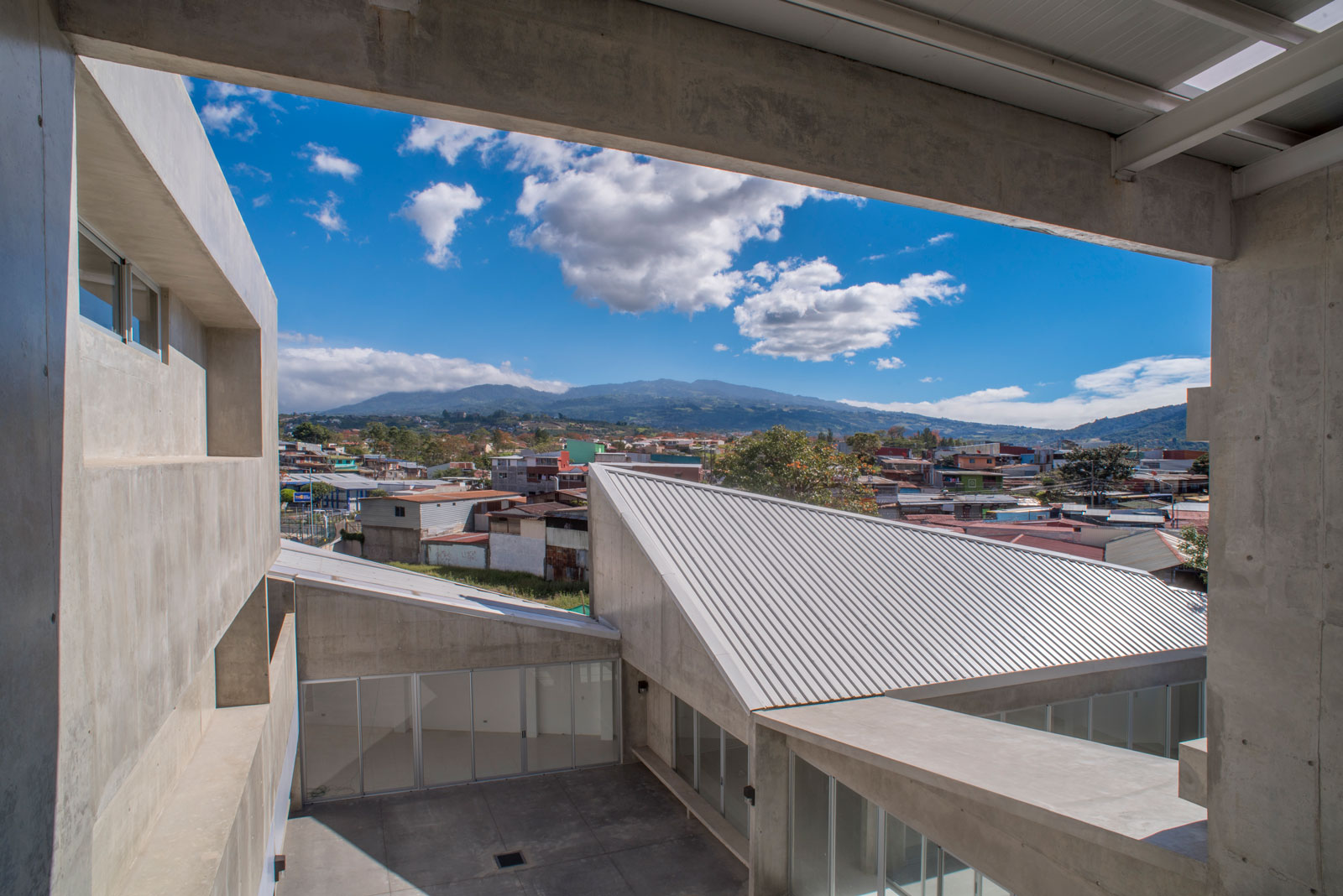
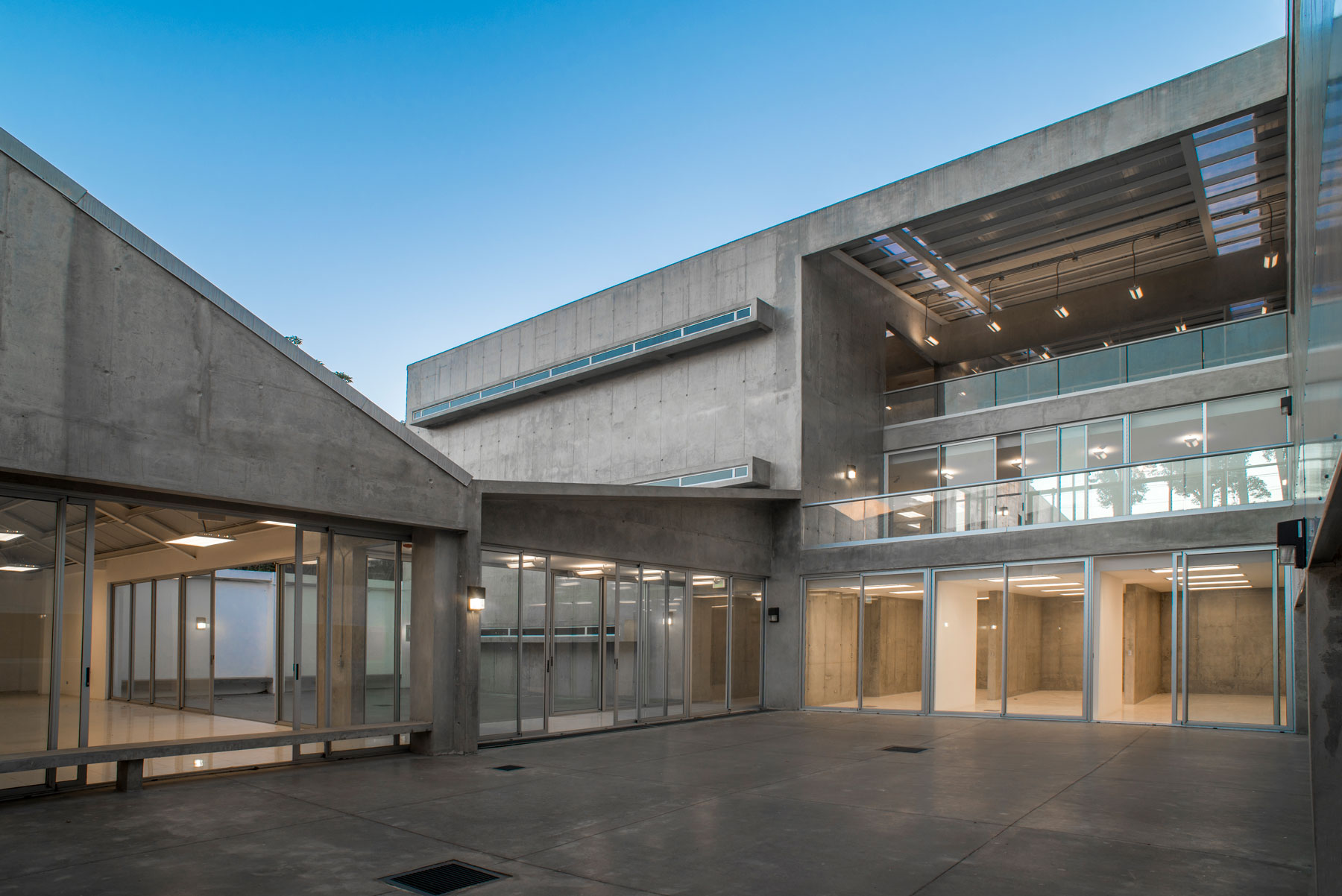
The whole project is based on the ideal use of the site and optimization of economic resource.
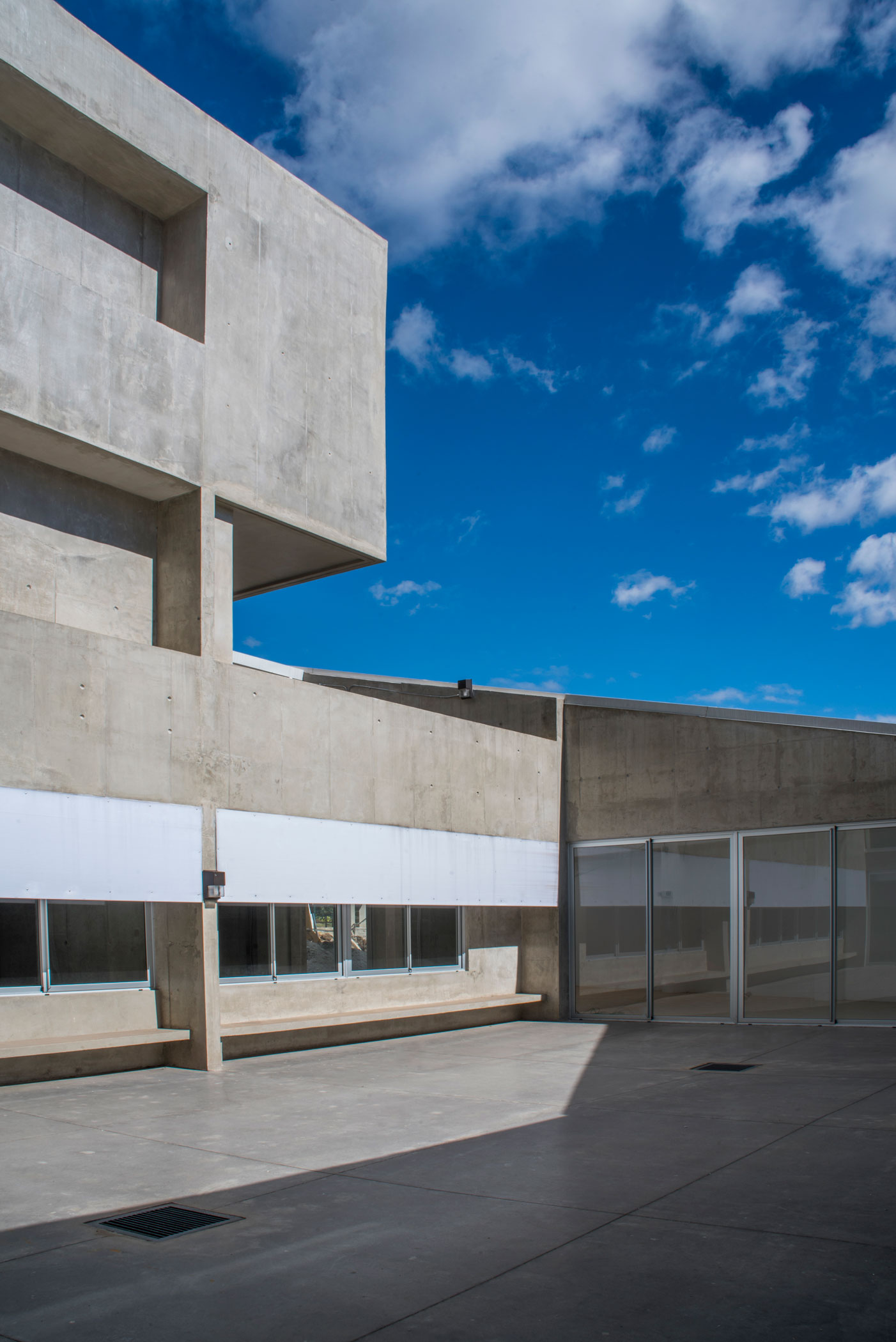
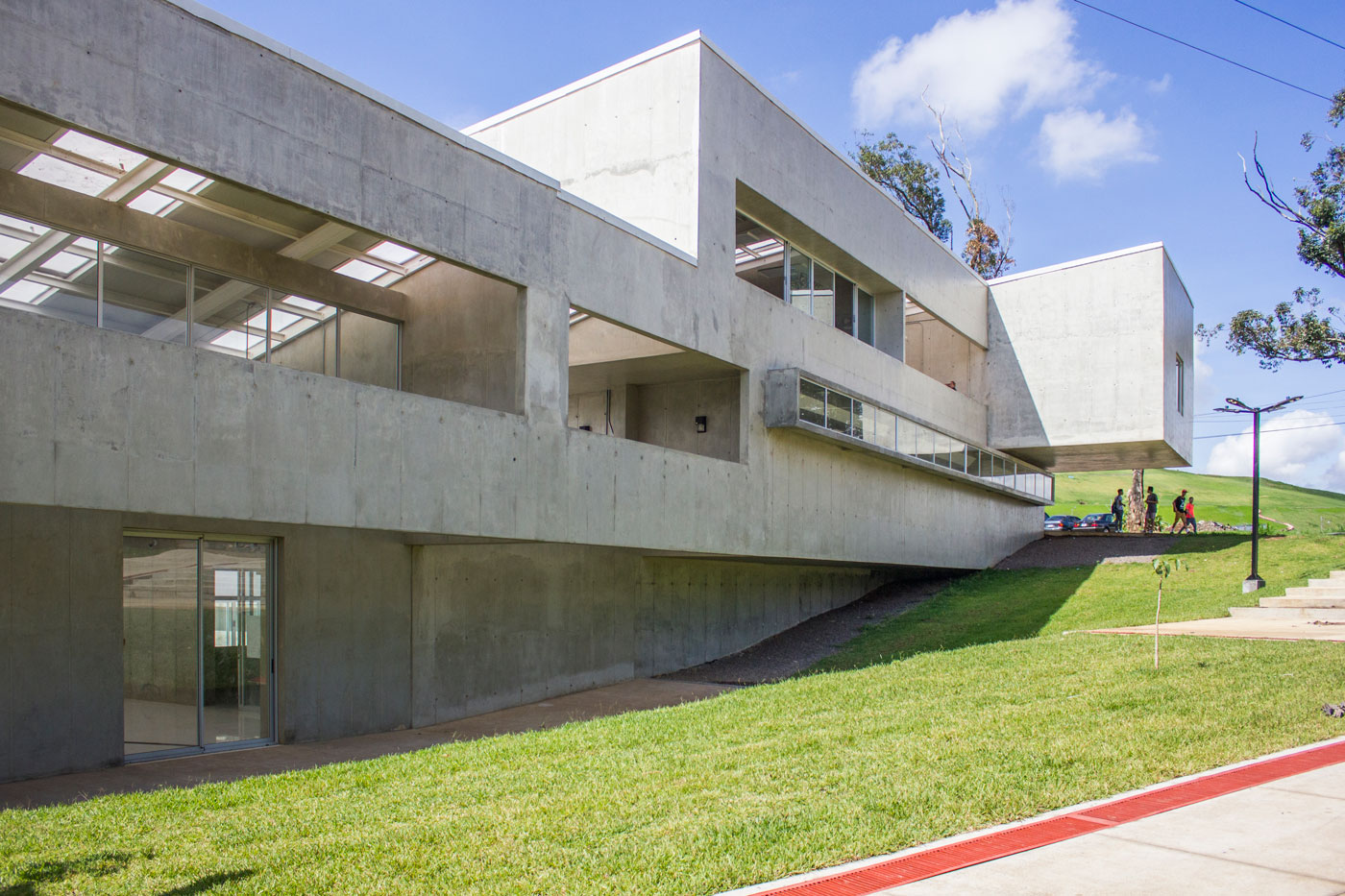
Built with quality materials, the building is expected to demand low maintenance and have prolonged durability.
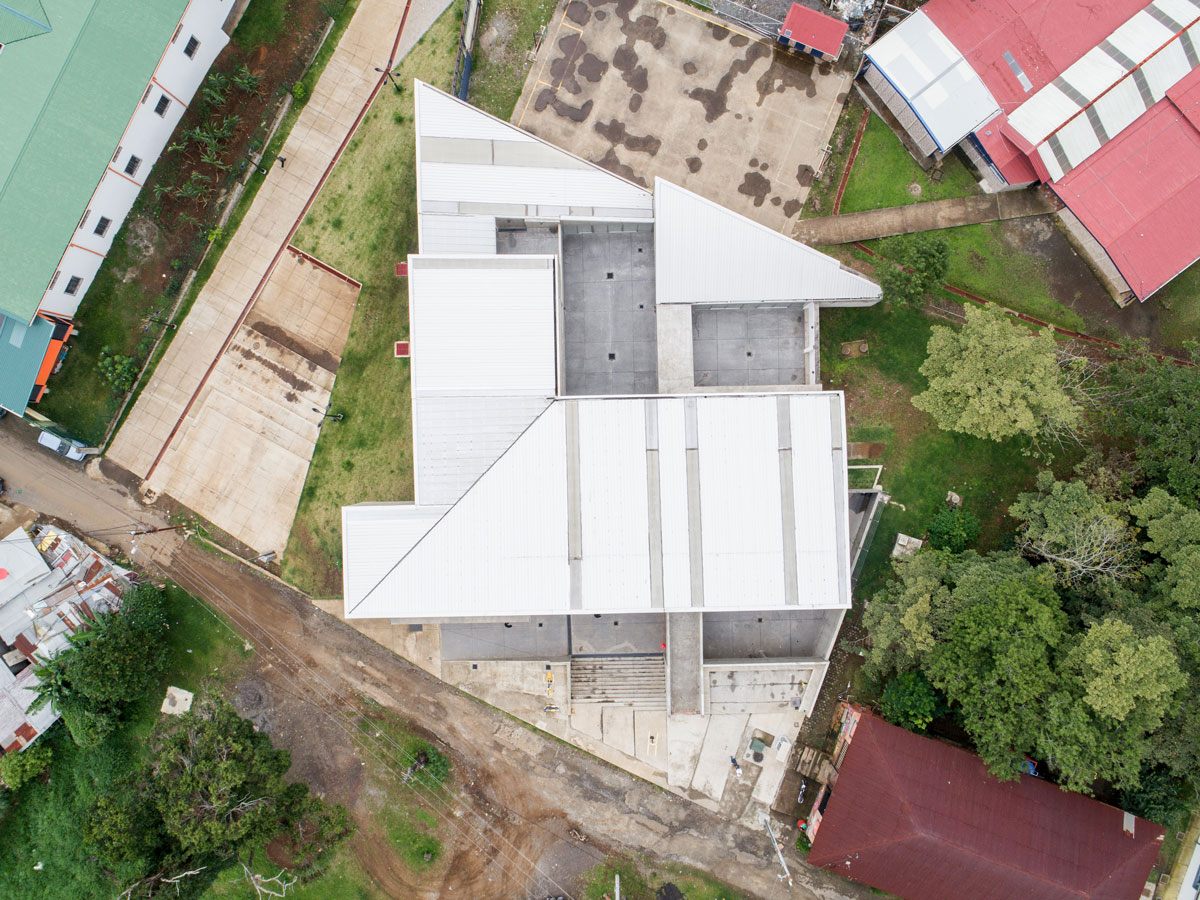
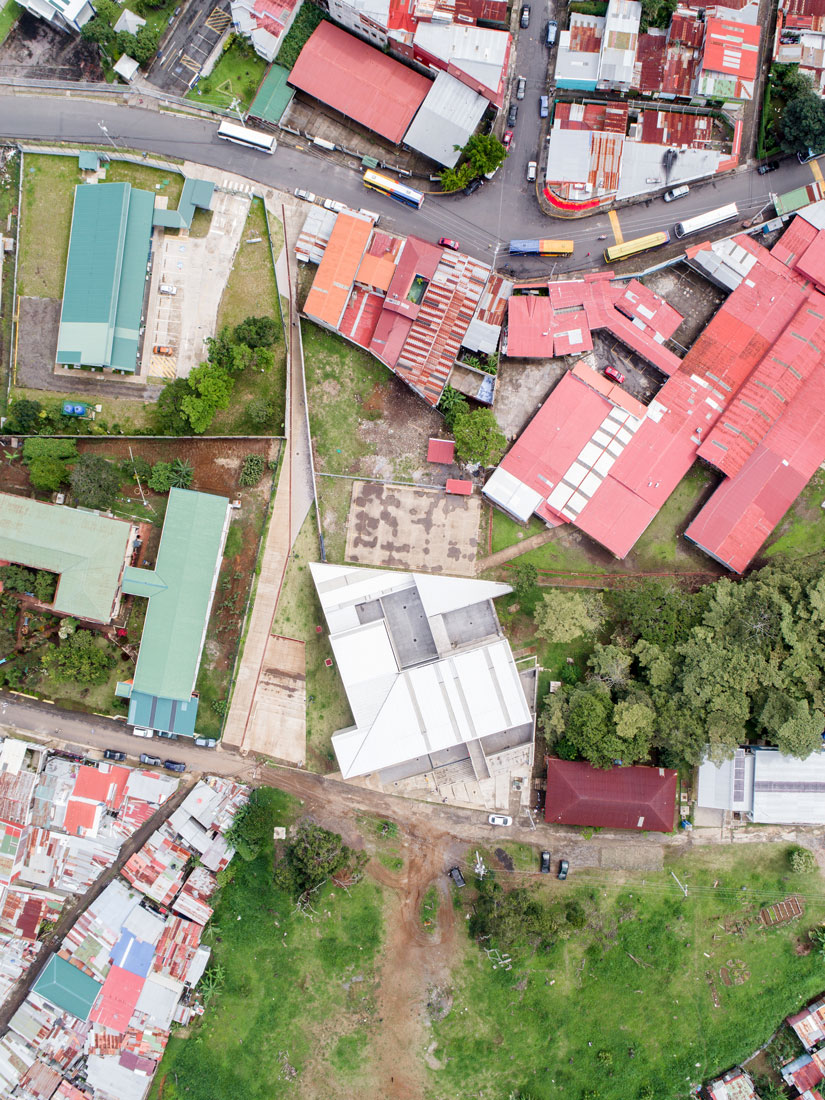
Credits
Project Manager: Municipality of Curridabat
Executing Unit: Costa Rica-Canadá Foundation
Financing: Ministry of Housing and Human Settlements, Mortgage Housing Bank (BANHVI)
Architectural Design: Luis Diego Barahona
Collaborator: Karina Vindas
Structural Engineering: FSA Ingeniería & Arquitectura
Electromechanical Engineering: FSA Electromecánica


