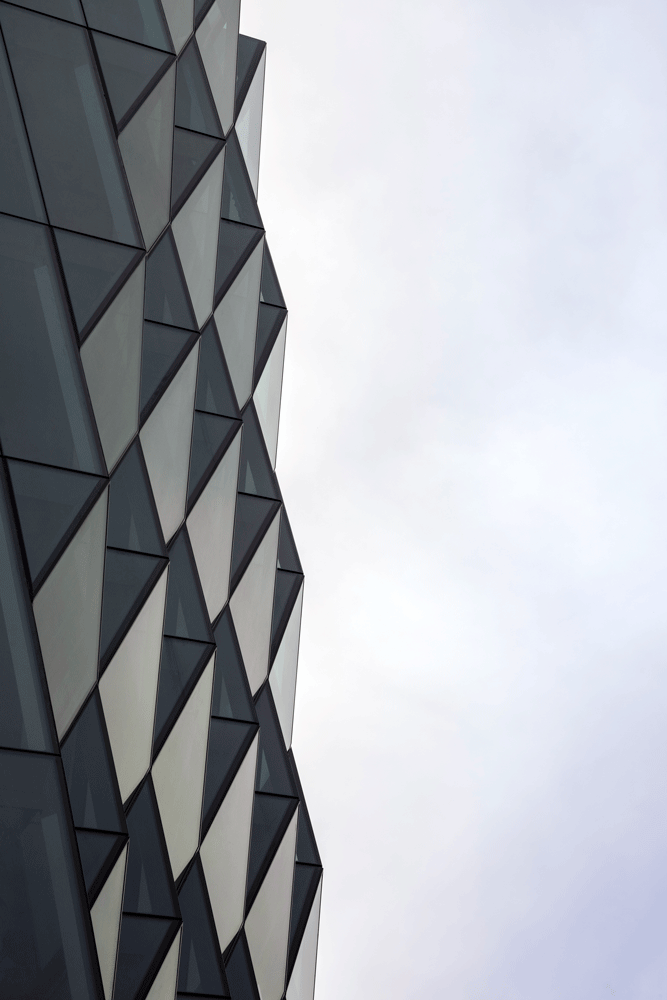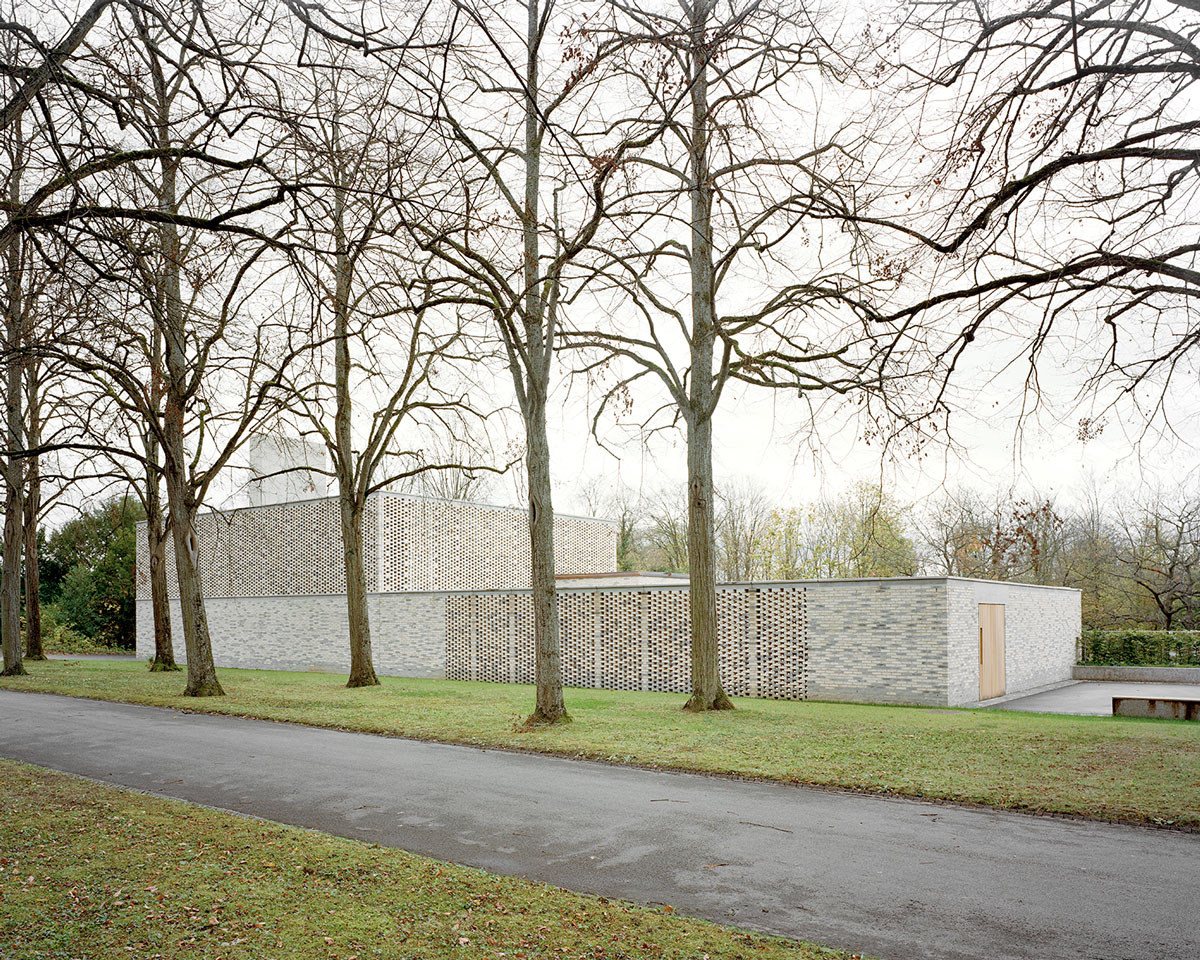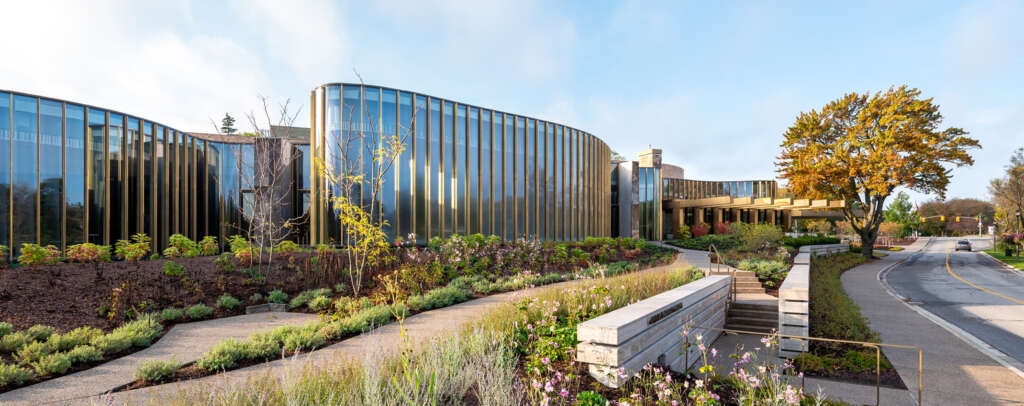
The Tom Patterson Theatre
Architect: Hariri Pontarini Architects
Location: Stratford, Ontario, Canada
Type: Theatre
Year: 2022
Images: Scott Norsworthy, Ann Baggley, doublespace photography
The following description is courtesy of the architects. The new Tom Patterson Theatre at the Stratford Festival is a highly anticipated addition to the Canadian cultural landscape. Designed by Siamak Hariri, founding partner with Hariri Pontarini Architects, this shimmering, state-of-the-art venue embraces its riverside park setting.
Hariri said the festival’s ambitions set a high bar for the project, which the Toronto-based practice won in an international design competition. “They wanted an exceptional building with new programs that would enhance the festival and this community for decades to come,” said Hariri. “We sought to create an emotional experience through architecture that complements the magic of transcendent works of theatrical performance.”
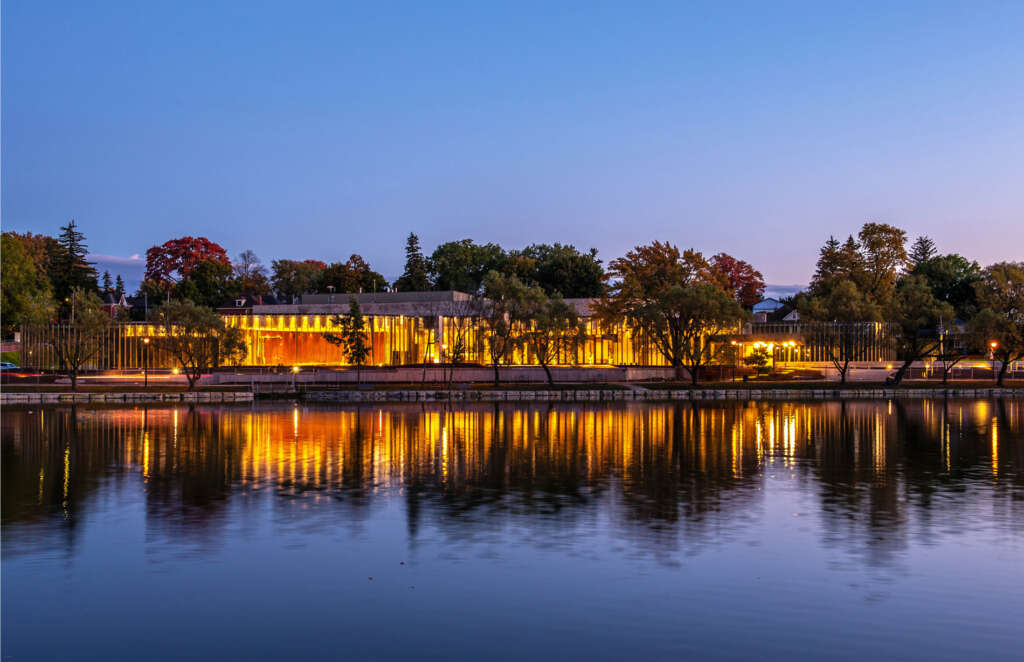
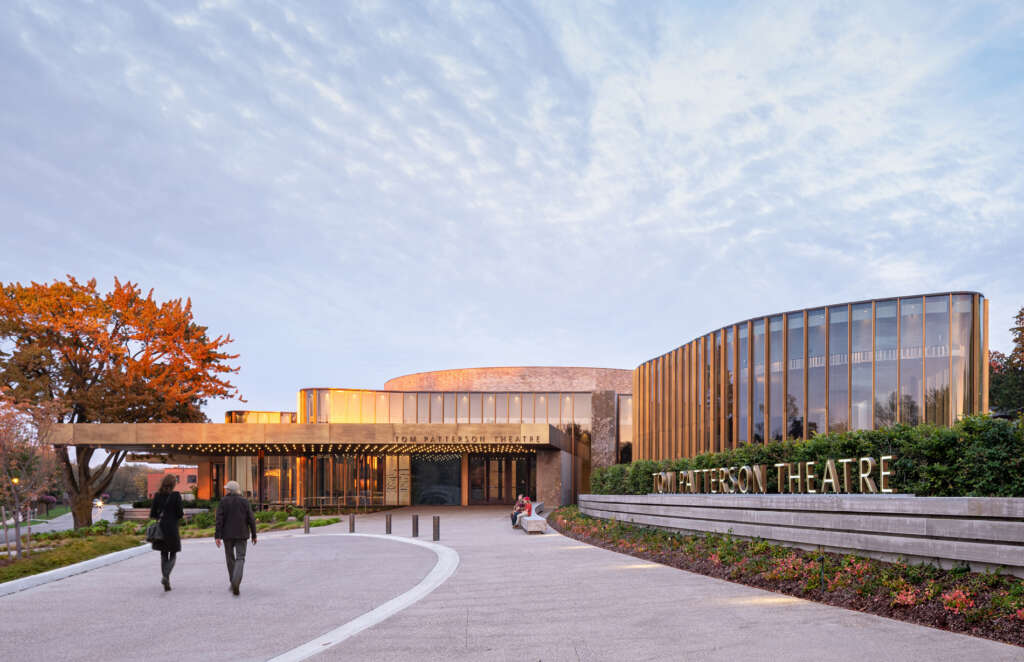
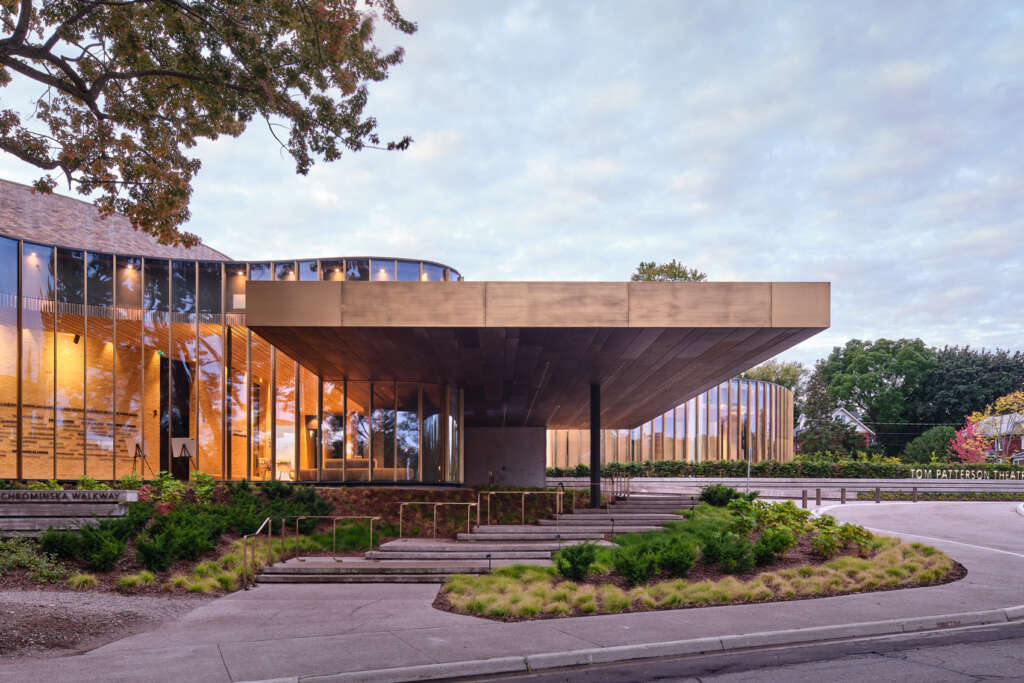
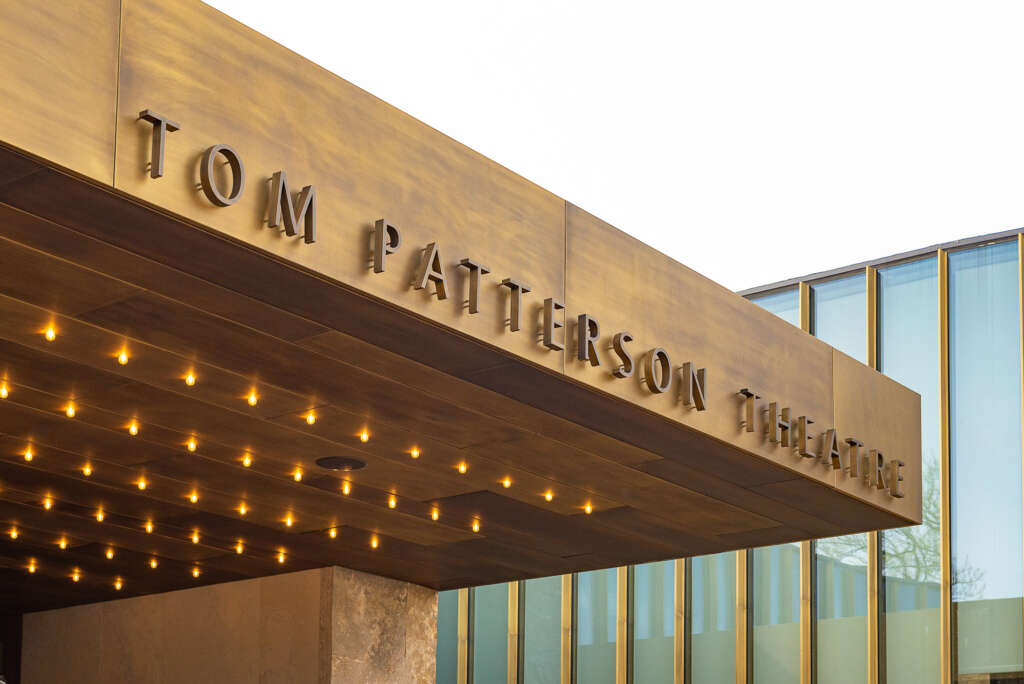
The 7,150sm (77,000sf) theatre is situated on the banks of the Avon River in Stratford, Ontario. A vibrant transparency runs its entire length with a lustrous façade that ebbs and flows in step with the river. This organic, curvilinear form creates quiet folds and eddies of encounter across a sequence of carefully considered spaces that flow from one to another. Panoramic garden and river views dissolve the line between indoors and out in this LEED Gold registered design.
Set against the sinuous veil of bronze mullioned curtain wall that defines the public rooms, the horseshoe-shaped theatre is wrapped in gently curving walls of sand cast brick with mortar smooth to the surface to resemble stone. Inside the wood-lined auditorium, 600 custom seats surround an elongated thrust stage, creating a theatrical setting of unparalleled intimacy and acoustic excellence.
“This theatre is a work of art, not a conventional building,” said Antoni Cimolino, the festival’s artistic director in “Beyond Beautiful”, a video produced about the project.
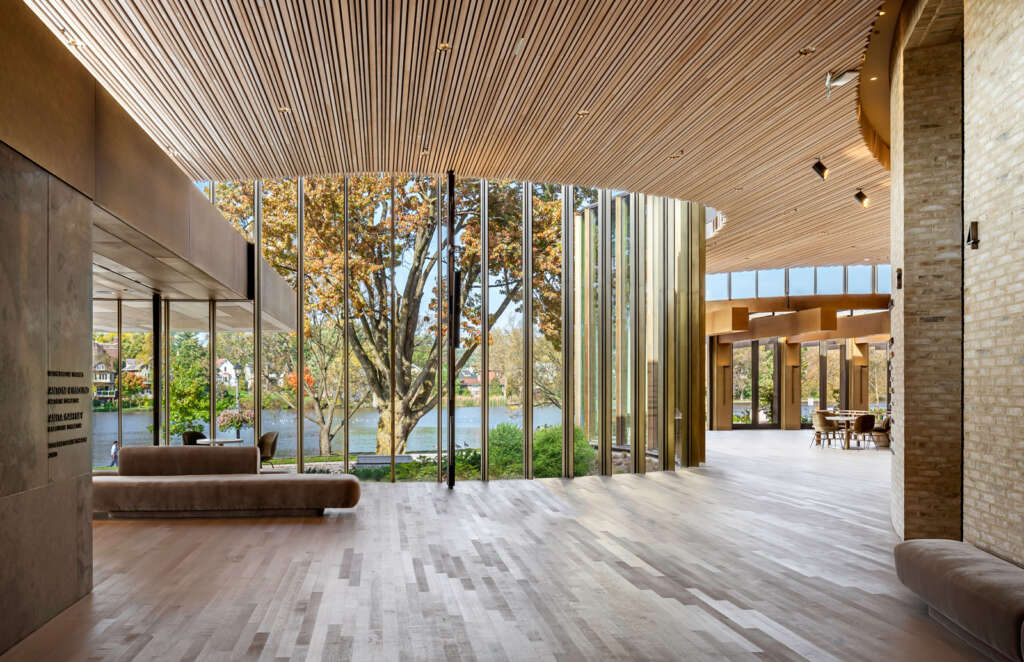
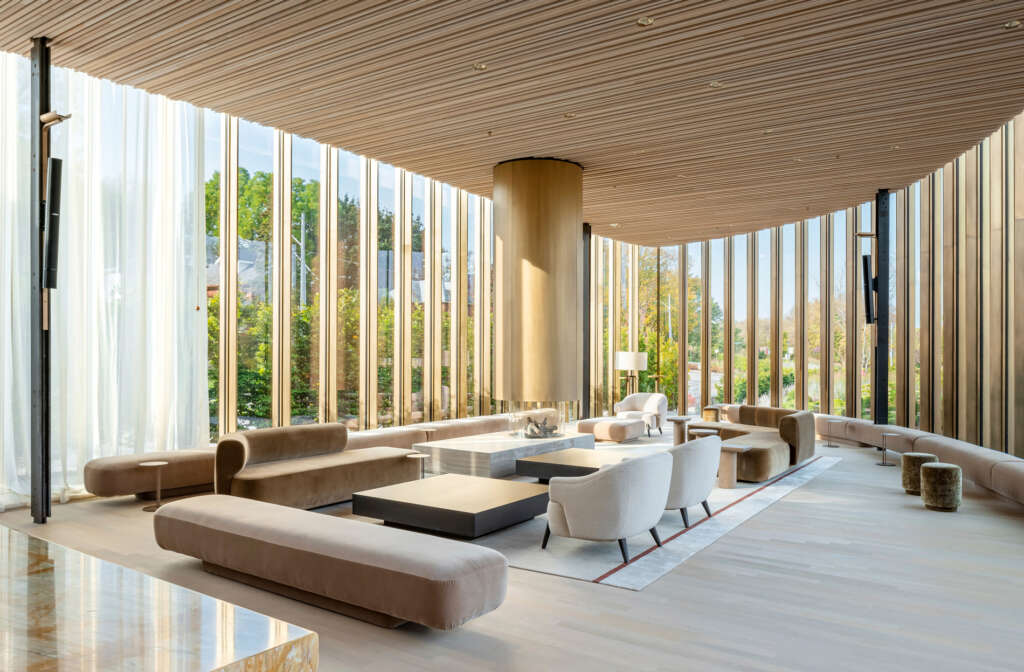
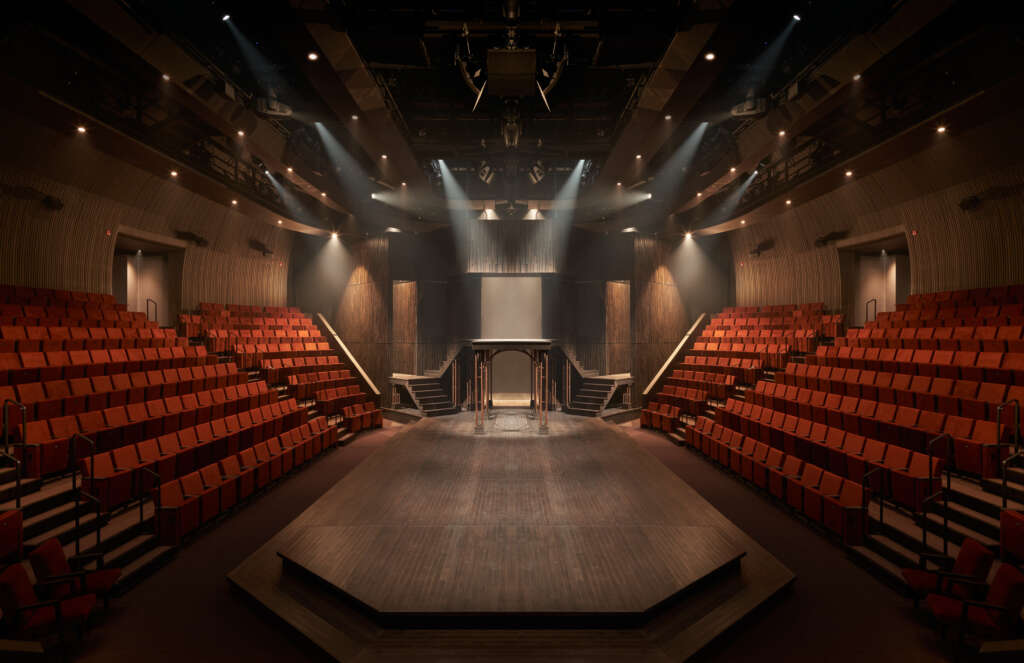
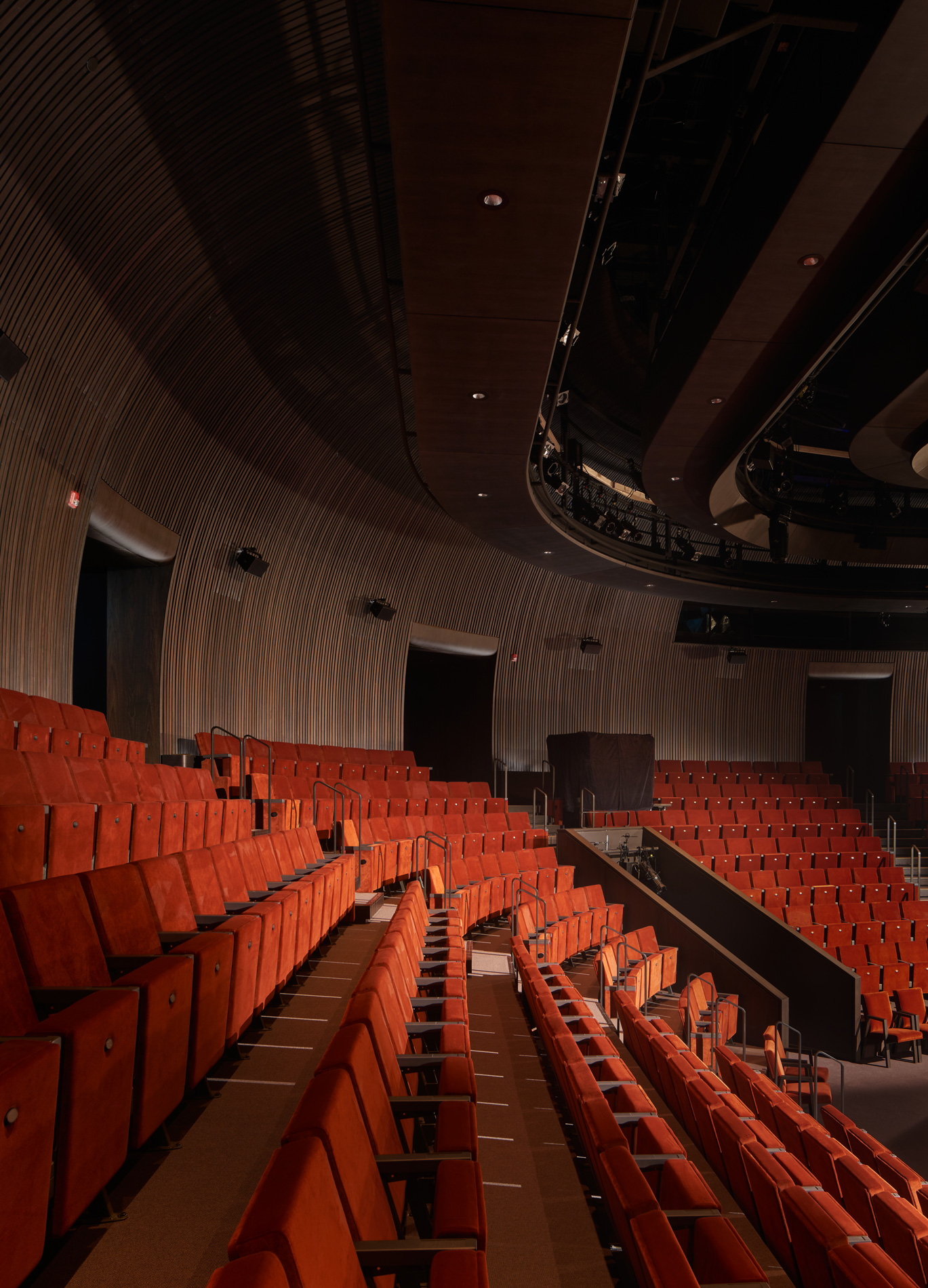
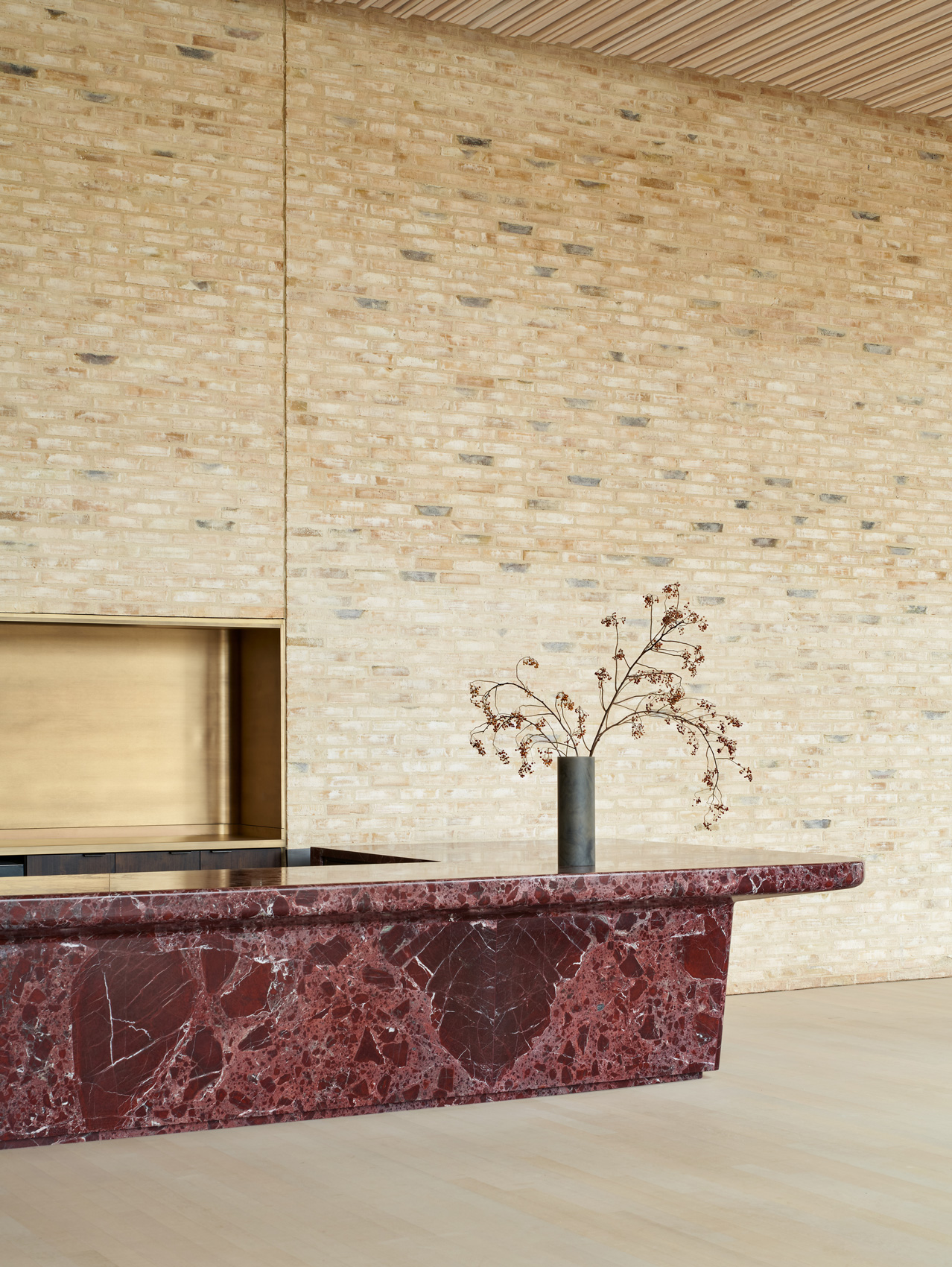
A close collaboration with the festival’s set and technical designers optimized the versatile performance space to meet the demands of a repertory schedule where different shows can run on the same day. Curved walls and reflectors beneath catwalks support the finely-tuned acoustics in a room that can achieve total sound isolation as well as total darkness.
The public rooms include Lazaridis Hall, a versatile space for up to 250 people that can be configured for cabaret style performances, screenings and panel discussions. Two 4.9-metre-high (16ft) custom walnut acoustic doors open onto the lobby or acoustically separate the space for concurrent events.
New play development and education programs now a have permanent home at the festival in the Dinner Rooney Workshop. For donor patrons, the Spriet Members’ Lounge features a contemporary fireplace in a dramatic space with wraparound glazing that gently tapers beneath a wood-clad ceiling.
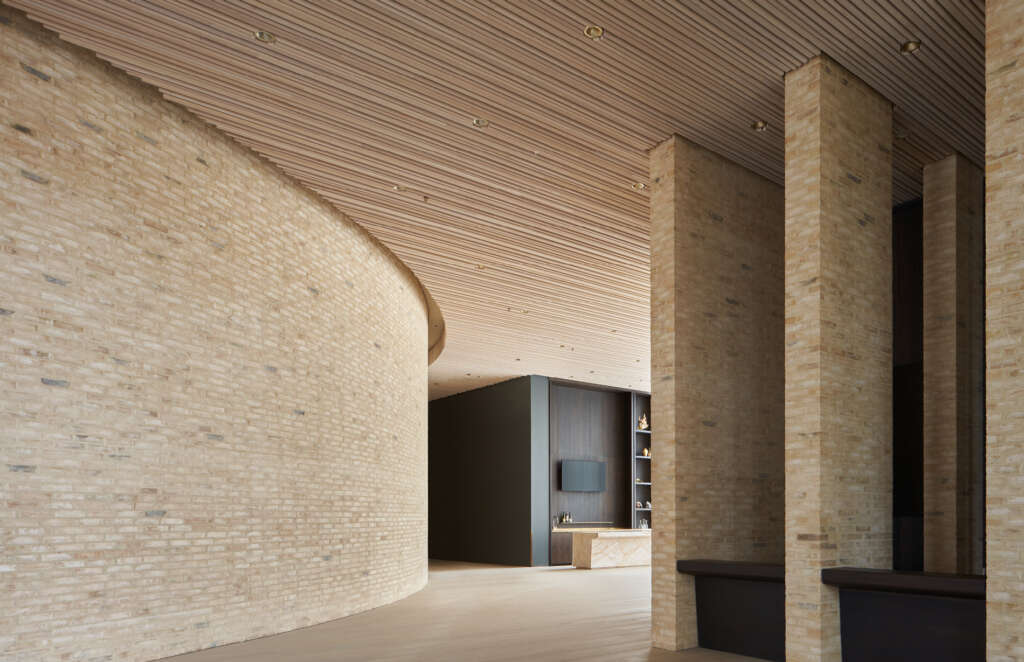
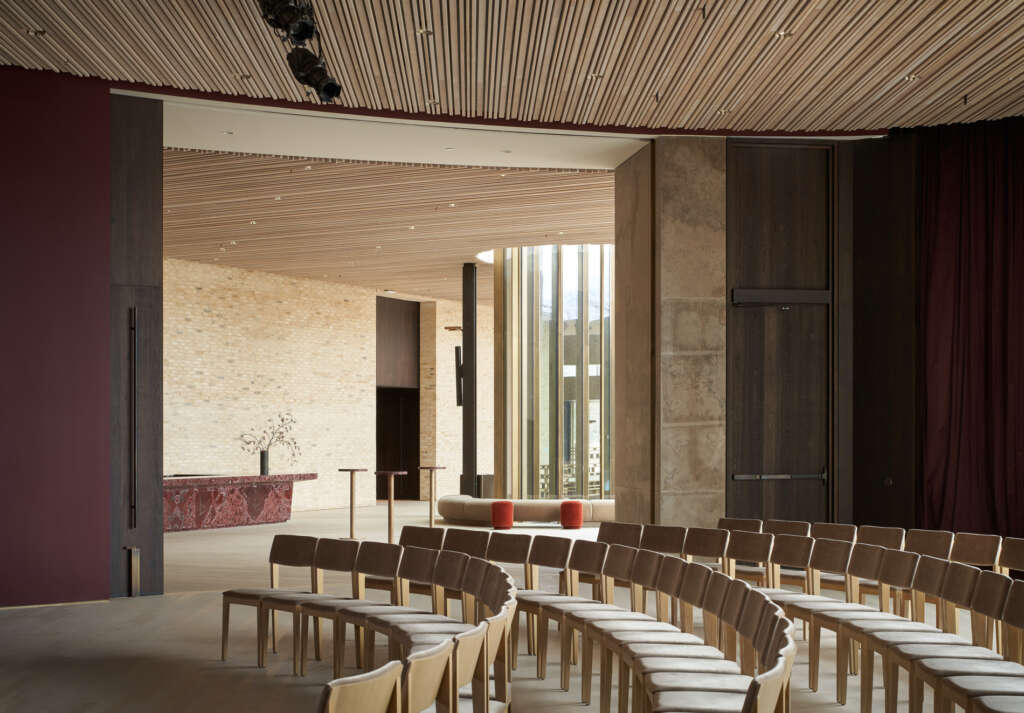
Three distinctive bars crafted from red, yellow, and white patterned marble anchor meeting points with exceptional views to reinforce the connection between the theatre design and its natural setting. Adjacent to the lobby is a skylighted café that opens onto a riverfront terrace.
“In making social spaces inviting and comfortable, the design facilitates a deeper engagement by the audience in the festival’s programs to learn more about a production and interact with performers,” added Hariri.
Amenity spaces are fully accessible throughout, offering a range of viewing options in the auditorium for people with disabilities. Back-of-house there is a dedicated rehearsal hall, accessible dressing rooms, a green room and company lounge.
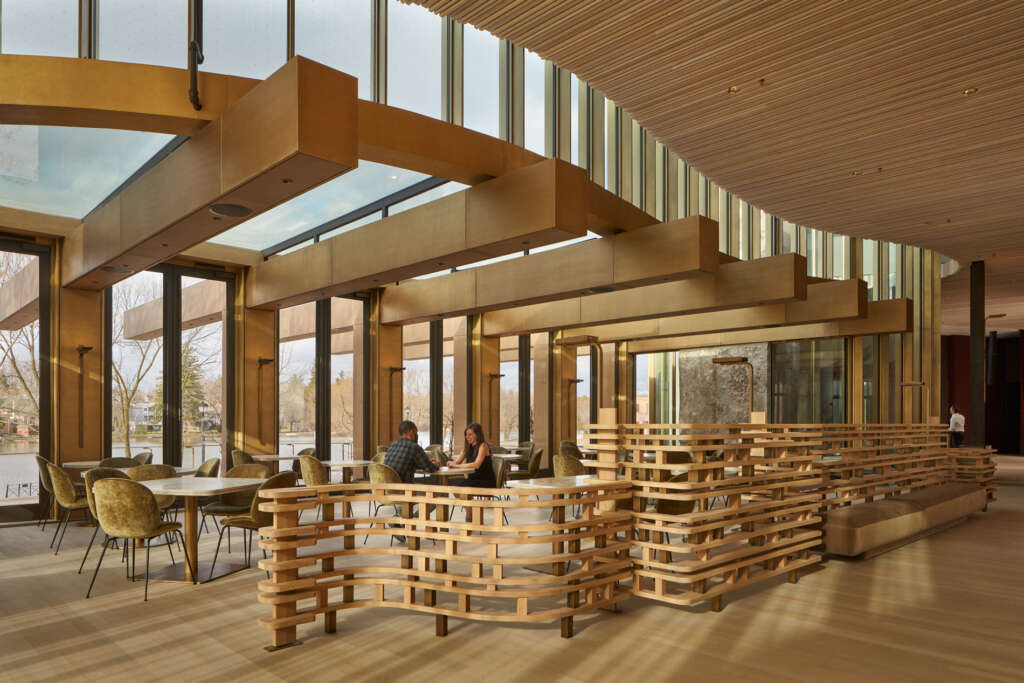
Sustainability initiatives include locally-sourced materials, low-energy lighting and radiant in-floor heating, all part of a comprehensive design approach for LEED Gold designation, which is a rarity among performing arts buildings. The stage lighting is one of the first all-LED systems in use.
New community gardens provide riverside vistas and strolls through plantings layered with indigenous species for the spring-through-fall performance schedule of North America’s largest repertory theatre company. The new theatre is one of four festival venues and replaces a previous and inadequate Tom Patterson Theatre on the same site.
Tom Patterson founded the Stratford Festival in 1953 and the new theatre was to have opened in June 2020 to mark the centenary of his birth. Due to the global pandemic, the theatre opens for the festival’s 70th season on June 4, 2022.
“Theatre is an ephemeral art and through careful attention to detail, acoustics and craftsmanship – all in support of the performance and the audience experience – we hope this theatre leaves a lasting impression on all who visit and enjoy it,” added Hariri.
Watch more about the Stratford Festival’s Tom Patterson Theatre
These short documentaries on the project are available for online viewing. They explore the architect’s inspiration for the design, material selection, the staging technology, and how the architecture is able to convey emotion.
Discover the New Tom Patterson Theatre (1:25 min)
Architect Siamak Hariri and festival artistic director Antoni Cimolino on the importance of paying homage to the previous Tom Patterson Theatre with the new venue.
A Space of Significance: Architecture that Stirs the Heart (12:25 mins)
Meet the experts and visionaries behind the Tom Patterson Theatre as they discuss the components of the new building, its architectural influences and the challenge of designing a venue so rich in emotional resonance.
Beyond Beautiful: The Inspired Design of a Riverside Gem (20:55 mins)
Antoni Cimolino and Siamak Hariri discuss the ideas and inspirations behind the new Tom Patterson Theatre, and walk us through the exciting journey from concept to completion.
Machinery of Magic: The Technology that Supports the Art (12:30 mins)
Stratford Festival Technical Director Greg Dougherty pulls back the curtain on some of the state-of-the-art
technology that operates behind the scenes at the new Tom Patterson Theatre to create the magic on stage.
Project Details
- Construction start date: 2018
- Construction completion: Summer 2020
- Ribbon-cutting: May 10, 2022
- Season opens: June 4, 2022
- Square footage: 7,153 sq m (77,000 sq ft)
- Project cost: Cdn$72-million
- Capacity of the auditorium: 600 (up to 700 depending on configuration)
Project Team
- Architects:
- Siamak Hariri (Founding Partner, design lead)
- Lindsay Hochman (Project Architect)
- Doron Meinhard (Associate Partner)
- Anne Ma, Jeff Strauss, Stefan Abidin, Miren Etxezarreta-Aranburu, Leandro Abungin, Steve Kang, Anna Antropova, Jimmy Farrington
- Client: Stratford Festival
- General Contractor/Constructor: EllisDon
- Landscape architect: Hariri Pontarini with Holbrook & Associates and The Planning Partnership Theatre planner: Fisher Dachs Associates
- Acoustician: Aercoustics Engineering
- Furniture Design: Hariri Pontarini Architects
- A/V: Novita Techne Limited
- Lighting: Martin Conboy Lighting Design
- LEED: RDH
- Structural: Thorton Tomasetti
- Mechanical/Electrical: ARUP
- Civil: MTE
- Signage and Wayfinding: Entro Communications

