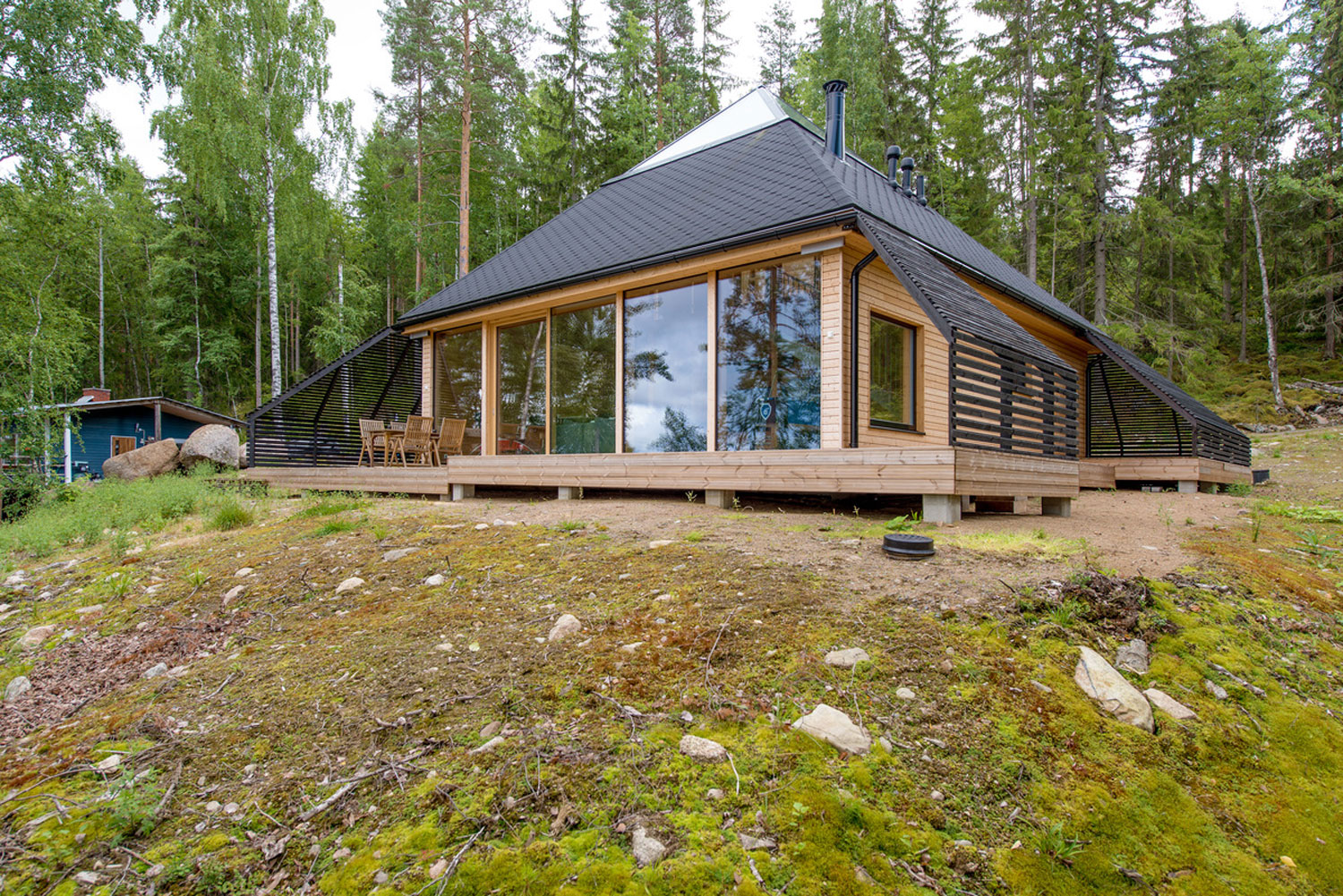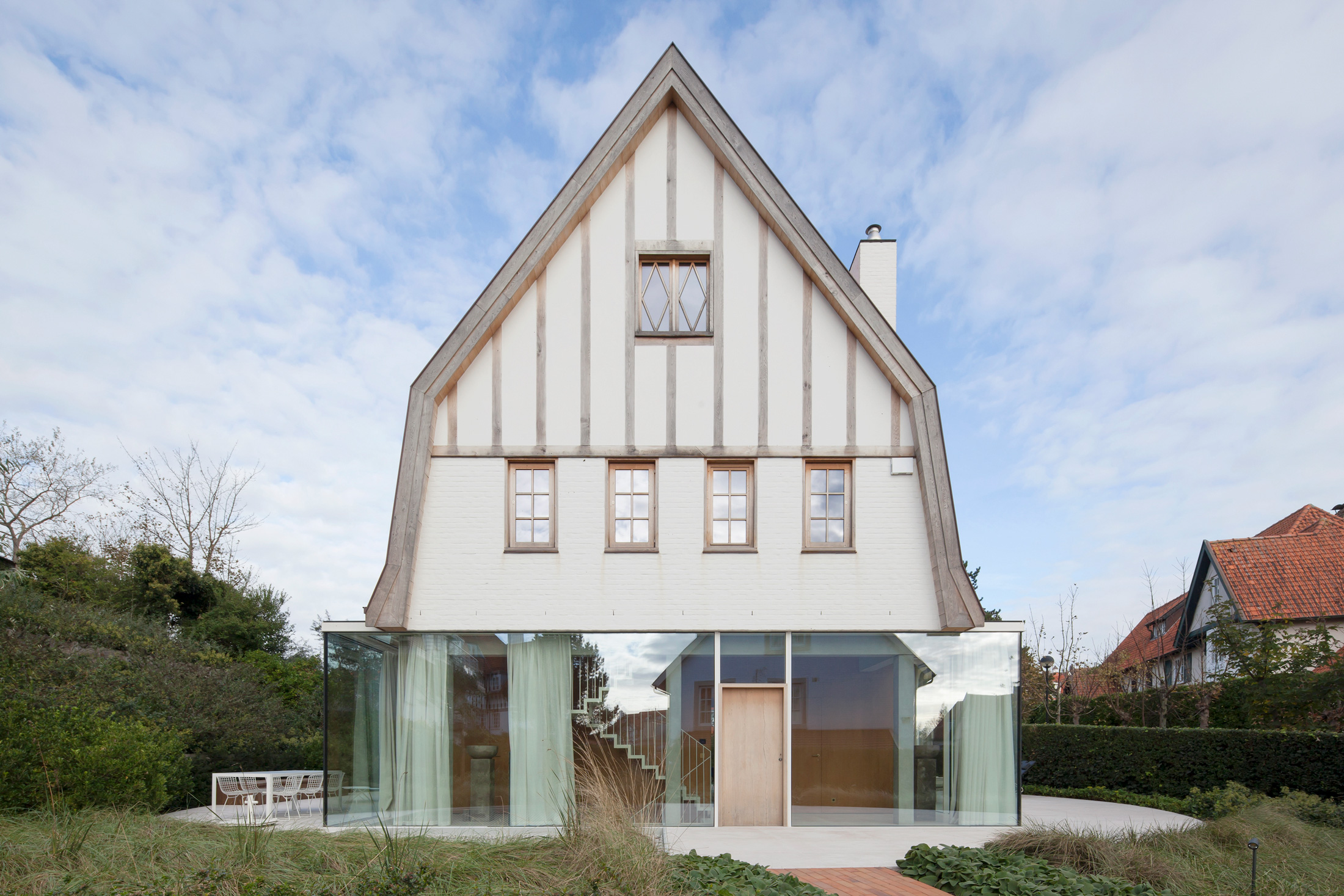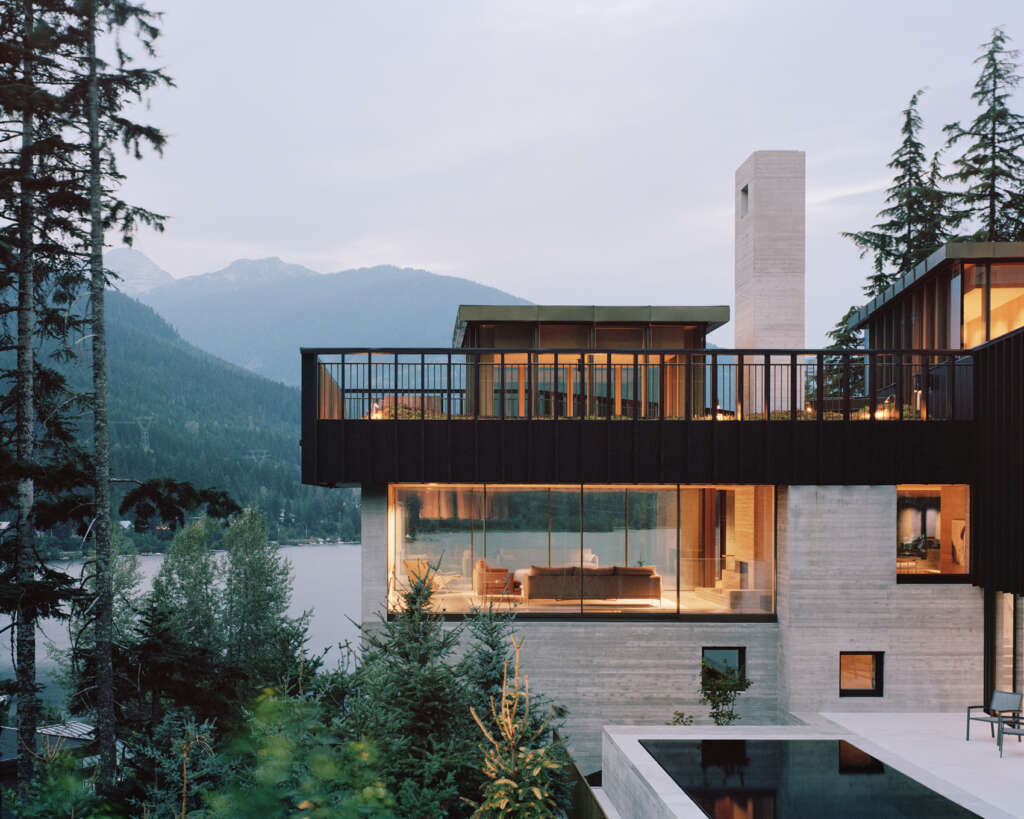
Today ÅVONTUURA kick’s off its annual Top 10 series looking back at the greatest architectural projects of the past year. To get things started, we’re going to take a look at one of my favourite subjects; Getaway Homes. Whether its the remote locations, stunning vistas or cozy atmospheres, there’s something special about a place on the edge of the world that’s sitting there just for you. The houses below will take you on a visual tour around the world, starting in the rocky mountains of Canada and ending in the rural surrounds of Tasmania. So sit back, enjoy and start planning that future hideout!

The Rock by Gort Scott Architects
Location: Whistler, British Columbia, Canada
The Rock is an exceptional new private house in the Canadian mountain resort of Whistler, designed by London-based architectural practice Gort Scott. This exemplary new-build family home is perched upon a distinctive rocky outcrop above Alta Lake, across which it enjoys beautiful views of the surrounding mountain range.
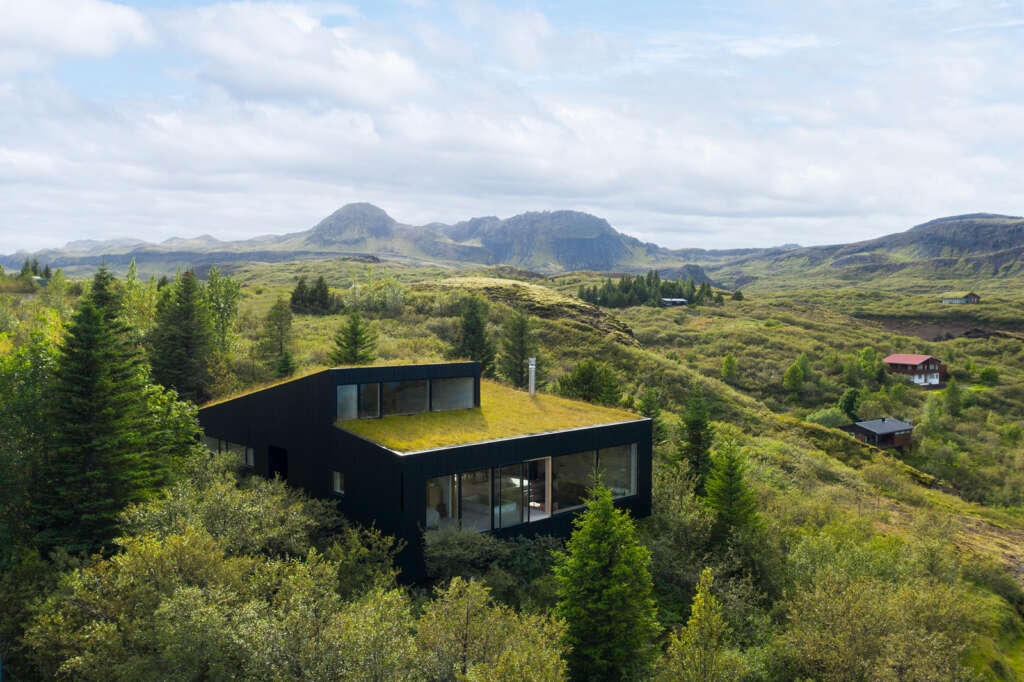
Holiday home by Þingvallavatn by KRADS Architecture
Location: Þingvallavatn, Iceland
The holiday home is carefully placed on a densely overgrown hill which is sloping north in the direction of the the great Lake Þingvallavatn in southwestern Iceland. On multiple levels, the otherworldly landscape has modelled the form of the building.
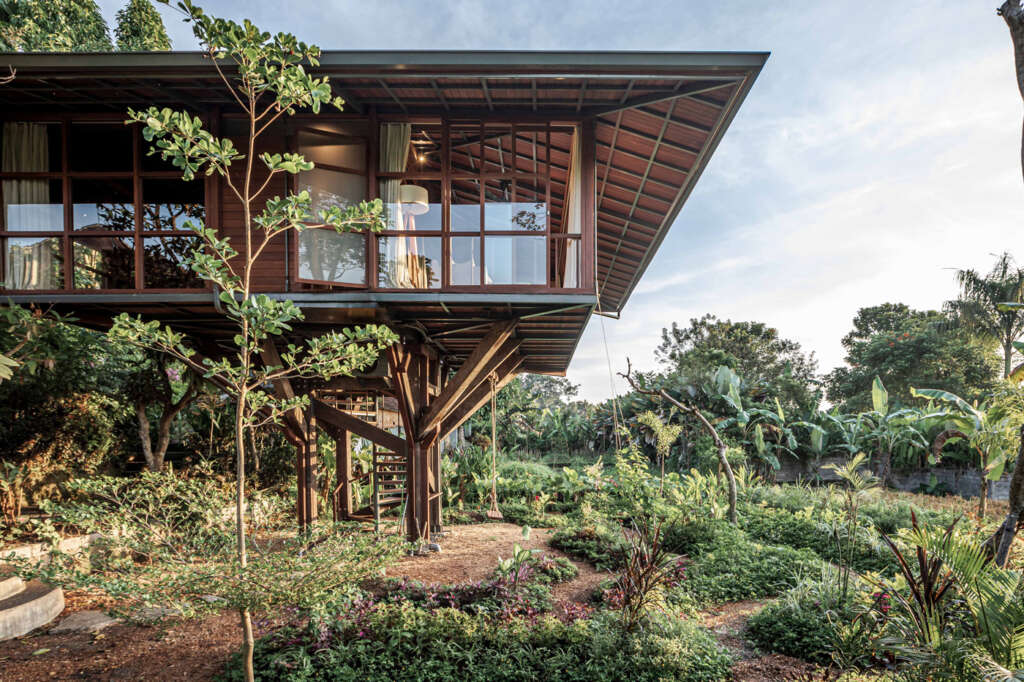
Treehouse C by Stilt Studios
This wooden Treehouse C is located in Penestanan, a village just outside the town of Ubud, in Bali, Indonesia. It has been known as an artist’s village since the 1930s. The area is a 15-minute walking distance to Ubud center. Surrounded by cozy restaurants & bar scenes while at the same time embedded into lush rice fields, it is a quiet area with a high living standard. The Treehouse is part of a little housing community called Bukit Sari.
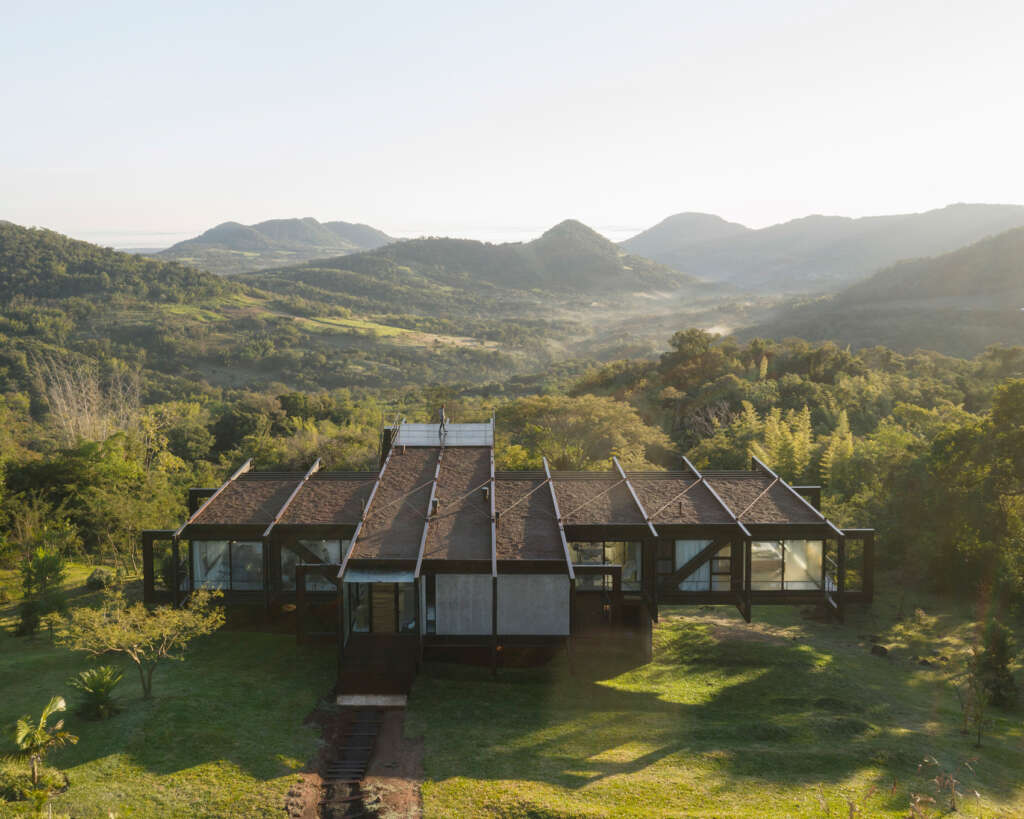
Himmel House by Bauen
Location: Guaira, Paraguay
With the purpose of conducting the project, a retirement home, the clients found the ideal spot in a remote region, in which the main character would not be the architecture but the landscape itself. Keeping in mind these premises, 90% of the house was already solved; it only remained to propose the architecture of the house.
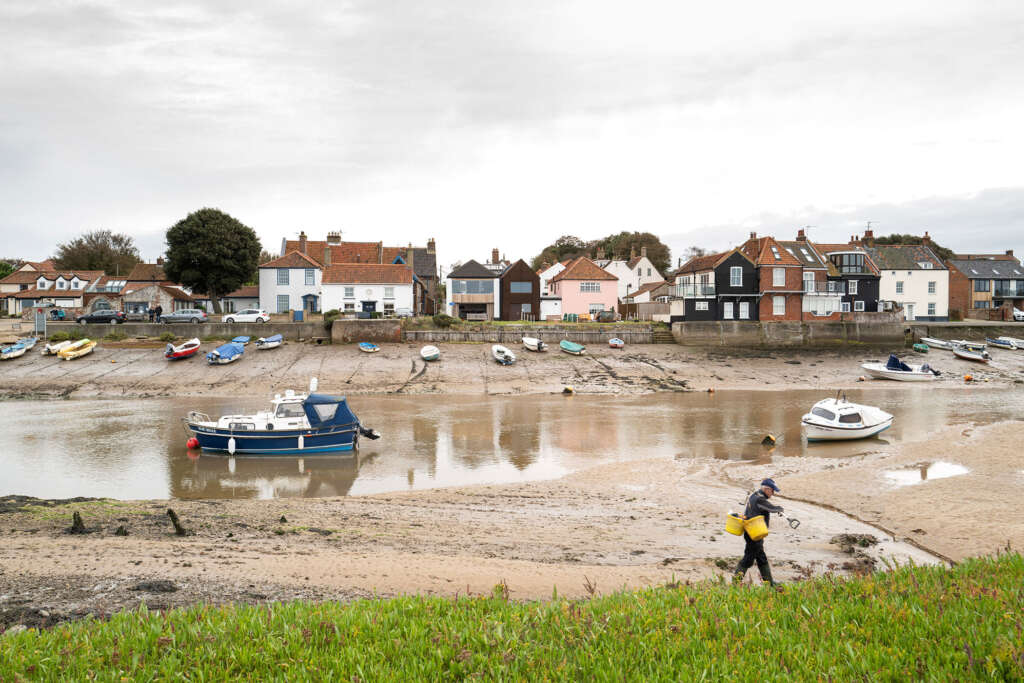
Freeholders by Mole Architects
Location: Wells Next the Sea, England
Freeholders is a new home looking out over the harbour of Wells Next the Sea in North Norfolk. The site sits within a conservation area, characterised by cottages and terraces in irregular clusters along narrow lanes. The ambition for the project was to build something striking but in keeping with the area.
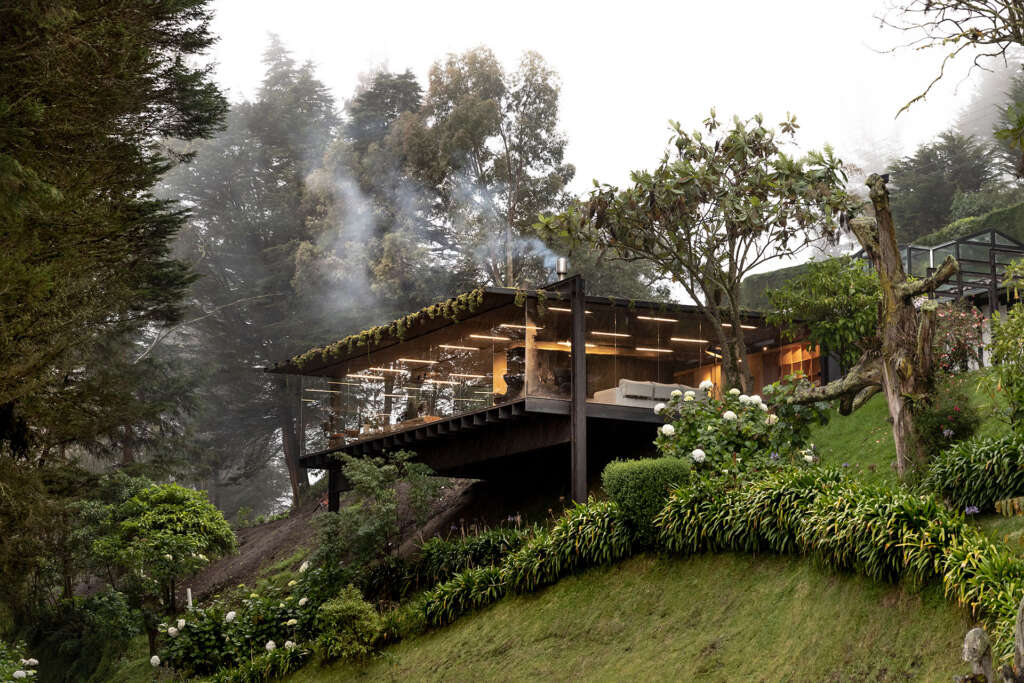
Casa Mirador by RAMA estudio
Location: Pichincha, Ecuador
In 2020, during the global Covid-19 pandemic, many families re-evaluated their way of living. The owners of this house maintained a “nomadic” lifestyle so their stays in Ecuador were short and sporadic. The space they inhabited during these visits was a small 65m2 suite, in which they had a room with a full bathroom and a multifunctional space that included a “bedroom” for their two daughters. After the lockdown, the family decided that their stays should be longer and that the space should better allow them to perform their daily activities.
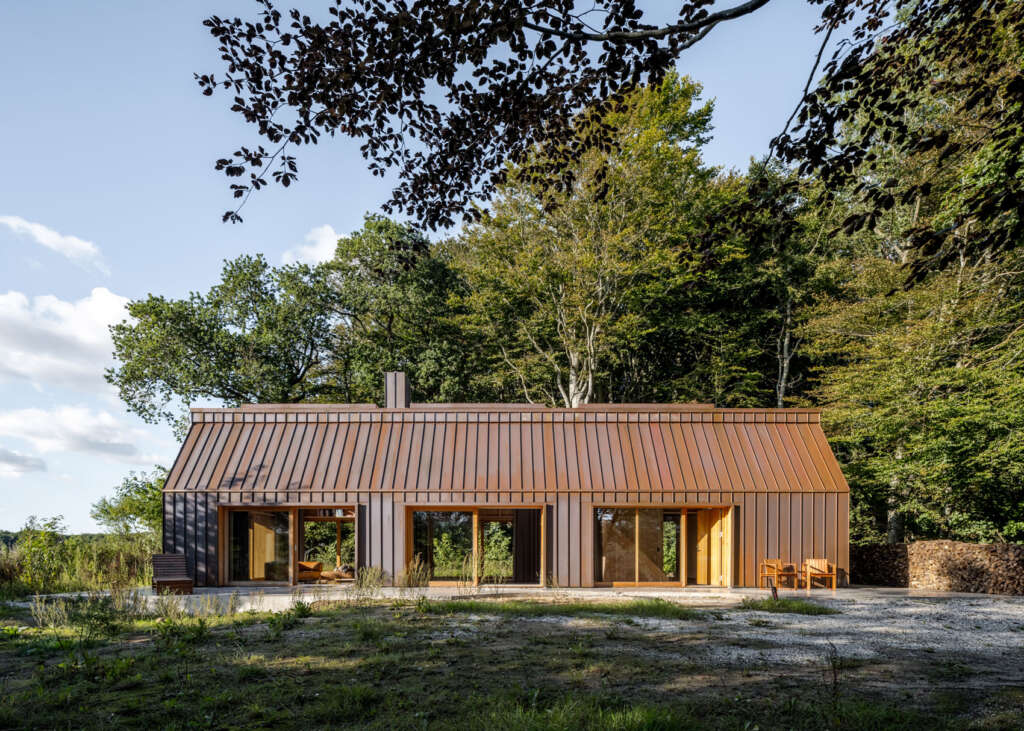
The Author’s House by SLETH
Inside a forest near a lake lies a house. A house for an author, designed by SLETH. The author comes here every day to work. To get inspired, to think, to read, to write. The house is her workspace. Not her holiday home. There are no walls – only bookcases. Stone, wood, and copper is what the house is made of. A palette of colours and materiality found in the nature in which it sits.
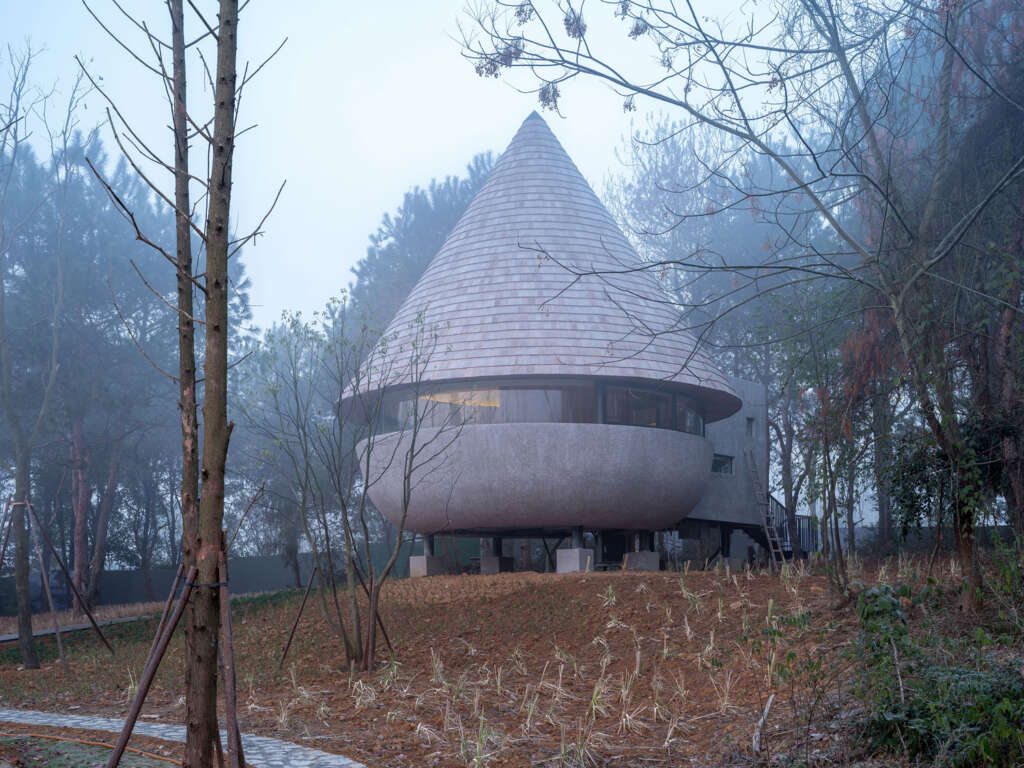
The Mushroom by ZJJZ
The Mushroom is located in a pine forest. Thus handling the relationship between nature and the architecture became the essential approach of our design. The architectural form of the Mushroom is composed of two simple volumes according to the functions: The main part of the mushroom is the guest room space, with a panoramic window set up near the viewing height. When sitting on chairs or leaning on the bed, the guests are immersed in the surrounding nature. The loft serves as a child area, linked by the small-scale stairs. The pure white cone-shaped roof is rounded on top, creating a sense of unbounded extension to the space.
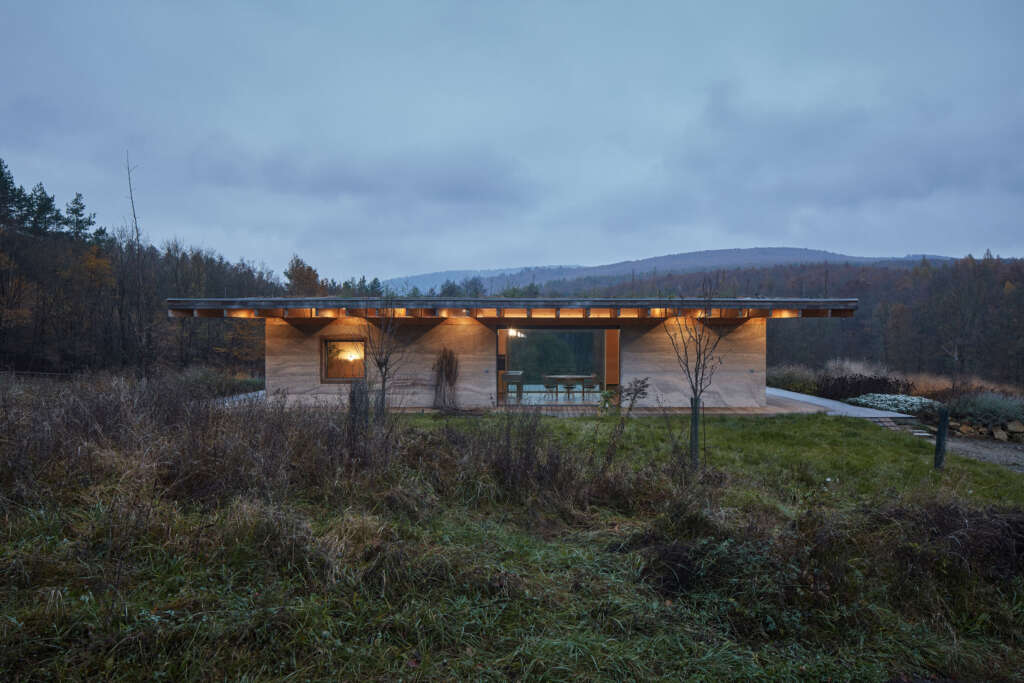
House Lo by Atelier Lina Bellovicova and LO
Location: Chřiby, Czech Republic
Ondřej loves nature and forests. Before having children he led a life of a modern nomad. He owned a site in the middle of the woods and always dreamt about building a cabin there. During winter he used to live in the city and in spring he relocated to his parents’ cabin nearby the future building site of the house LO. He wanted his house to be connected to the surrounding nature, to be ecological, and to have his own photo chamber there, to spend his winter evenings developing his photos.
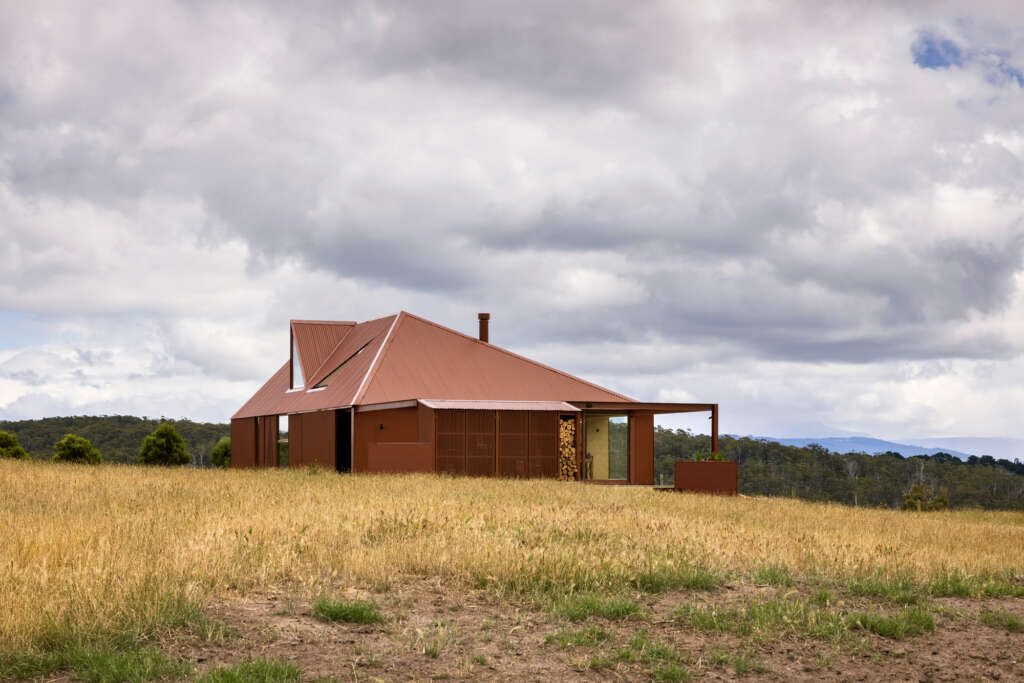
Coopworth by FMD Architects
Location: Bruny Island, Tasmania, Australia
Nestled in the rural surrounds of Bruny Island, Tasmania, Coopworth is a contemporary interpretation of a country farmhouse. The site’s resident Coopworth sheep, the wide-ranging views to the water and mountain ranges beyond, as well as the weathering red lead shacks dotted over the island provide an ever-changing landscape with which the house converses.

