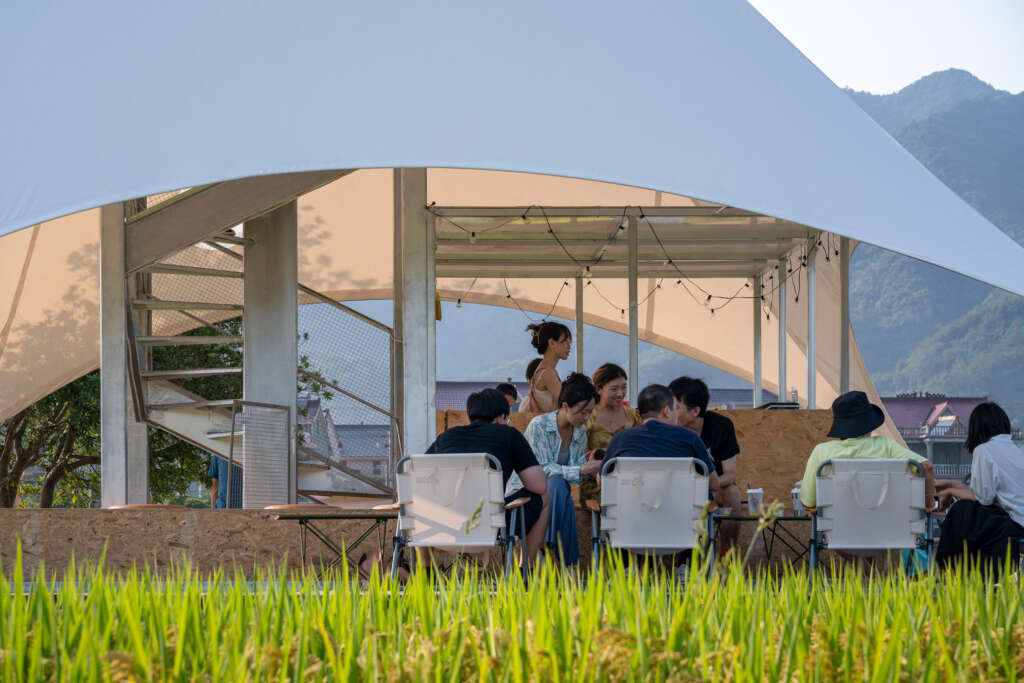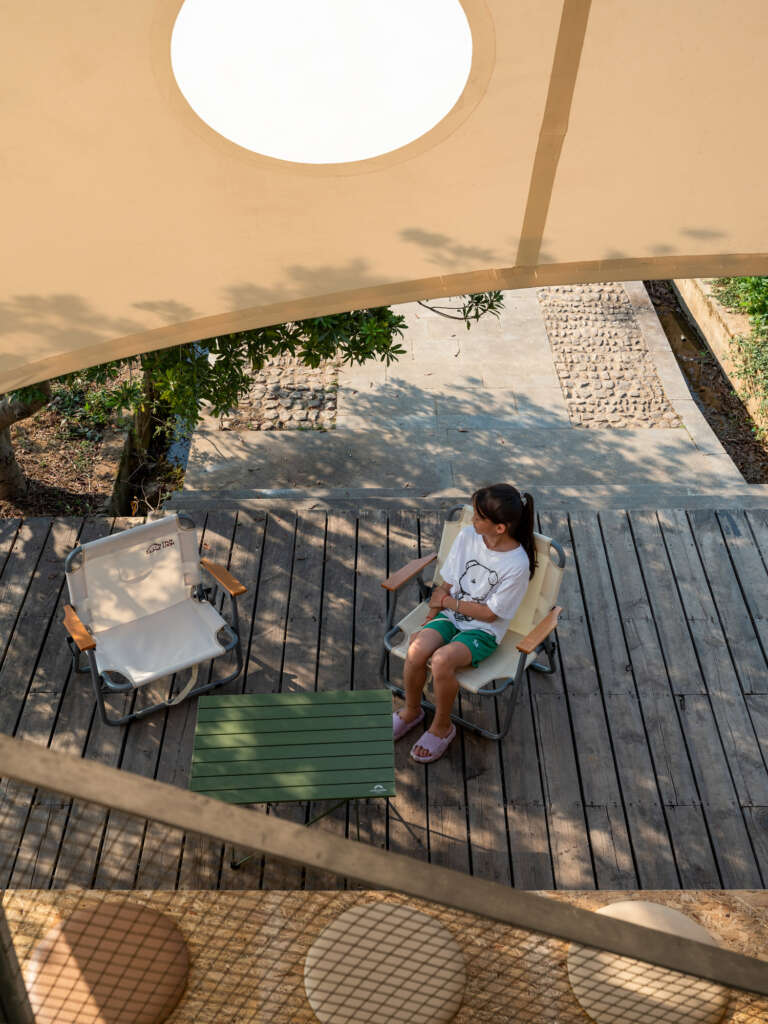
Tower Pavilion In Paddy Fields
Architect: Jumping House Lab
Location: Hangzhou, China
Type: Pavilion
Year: 2023
Photographs: Qingshan Wu
1. Amid The Paddies: To Encounter, To Gather
The following description is courtesy of the architects. The site is amid paddy fields. In 2019, there held a land art festival where artworks were scattered throughout the venue to attract visitors; the art pieces were far apart, and there was no place to stay and take a break in the paddy fields. Therefore, the client hoped to utilize an existing platform amid the fields to build a 7-day pop-up bubble tea shop during the National Day holiday, which could also be a permanent pavilion for local villagers.
We hoped to create a pavilion where people could rest, enjoy the cool and enjoy the view – a place for people to encounter with new friends and meet up with old.




2. A Pavilion, Tower, and Tent
The existing platform on which the pavilion was to be built is about 10m x 10m in size, located at the intersection of a T-shaped pedestrian crossing. In the middle of the platform, there is a rectangle pool of about 4m x 5m, which is a node of the irrigation water system; in the centre of the pool, there is a planting pool of about 1.8m x 2m. These functional features of the platform and the pool should be maintained, so the actual area for our design was very limited. Hence we decided to arrange the operation room and other service spaces of the bubble tea shop in the centre, right on top of the pool, so that the surrounding areas facing the open paddies could be saved for customers and connected to the roads.
At first, we wanted to build a line of low-key pavilions as facilities for the art festival, so the focus of the design would be on the relationship between the interior and the paddy fields, but the client hoped that the pavilion could be something standing out, rather than just meeting basic function requirements – a landmark among the previous land art works in the paddies.
So we had in our mind a tower pavilion: it would be visible from a distance at the entrance of the village, but not too abrupt. It should look like a large tent gently resting on the fields and it would be intriguing to the curious mind. People could climb up the tent to view the surroundings while the space underneath would form a place for people to gather, and at different heights there would be four small circular holes sealed with transparent film on the tent, facing four directions.





3. 25 Days of Design and Construction
We started designing upon receiving the assignment on September 4th 2022 and completed the construction of the pavilion on September 29th 2022, all together 25 days, marking the record-fast project by our slow-paced studio.
Due to the tight schedule, we started considering the construction methods and process in parallel with working on the design. We came up with a lightweight structure that could be easily constructed: the tower (stairs) and the operating room on top of the pool were arranged in a steel structure as a whole, which has been driven into the bearing layer below the pool bottom, forming a stable core structure; then by connecting the top of this core and the four corners of the existing platform with tensile membranes and cables, the roof of the pavilion gained its shape, creating a lightweight and semi-transparent external structure. The combination of the images of a pavilion and a tower naturally formed an elegant structure impressive both function-wise and construction wise.




4. A Seven-day Pop-up Bubble Tea Shop
The bubble tea shop opened as scheduled on the first day of the National Day holiday. This was made possible by our client’s support, our conception of the construction process from the very beginning of the design, the comprehensive implementation by the construction team, the cooperation of the tea shop management, and our continuous on-site work in the last days.
On the opening day, the tower pavilion was packed with visitors – local villagers, tourists, and their pets. Around the core, everyone seemed to find a desirable spot to make themselves at home. Some visitors got together in parties of seven or eight, some sat in the corner in twos or threes; some chatted face to face, some looked far into the paddy fields; some enjoyed climbing up and down the tower, and some looked into the distance from the tower top, which is exactly the scene we expected to see at the beginning of our design: a place for everyone.
The circular layout made all these possible. With the service spaces and towering core at the centre, the surrounding areas of the platform naturally differ in sizes and orientations, creating spaces of different characters: the south and west sides are narrower, and we reserved two trees on the southwest corner, so the shade of those trees and the tent created a comfortable corner to enjoy the cool. The north and east sides are wider and suitable for larger gathering, especially the east side, which is not connected to public roads and hence provides the closest and broadest view of the paddies.
The tea shop manager YY told me that the tower pavilion has become a new favorite of a group of local primary school students, and they almost met up there every day during the holidays. A little boy thanked her because the pavilion made his holiday memorable.
In the last few days of the holiday, a nearby art training institution held a small art exhibition to display children’s paintings here.
At night, with its light on, the pavilion attracts nearby villagers and tourists to come and enjoy the cool, having a cup of bubble tea. It has become a lighthouse in the paddy fields.




5. A Tea House For Local Villagers In The Future
Although the bubble tea shop only opened for seven days, fun still goes on. We expect that in the future the pavilion will be used as a communal tea house for local villagers, where they can chat, chill, play mahjong, and the operation room in the centre can allow them to brew some tea and cook simple meals.
YY also shared that in the future, the village management will rent the pavilion out to villagers to run. It may remain a bubble tea shop, or become a barbecue shop. We do not know, but we look forward to interesting things happening here.
Project Details
- Project Name: Tower Pavilion in Paddy Fields
- Architecture Firm: Jumping House Lab
- Clients: Tonglu Cultural Tourism Group
- Operator: In the mood for tea
- Completion Year: 2022.09.04—2022.09.29
- Design Team: Tiantian Wang, Yaqin Luo
- Project Coordinator: Shi Dong, Zhenyu Wang
- Basic mapping: Jiaxian He, Yong Wang
- Construction: Hangzhou Yiyang Construction Engineering Co., Ltd
- Tensile Membrane Construction:Nantong Shangtao Membrane Structure Engineering Co., Ltd
- Project location: Meirong village,Tonglu county,Hangzhou,Zhejiang
- Gross Built Area: 100m²
- Photography Copyright: Qingshan Wu
- Translator: Qi Hua
- Material: Steel, tensioned membrane, stainless steel wire mesh, OSB board, polycarbonate sheet, quartz stone slab




