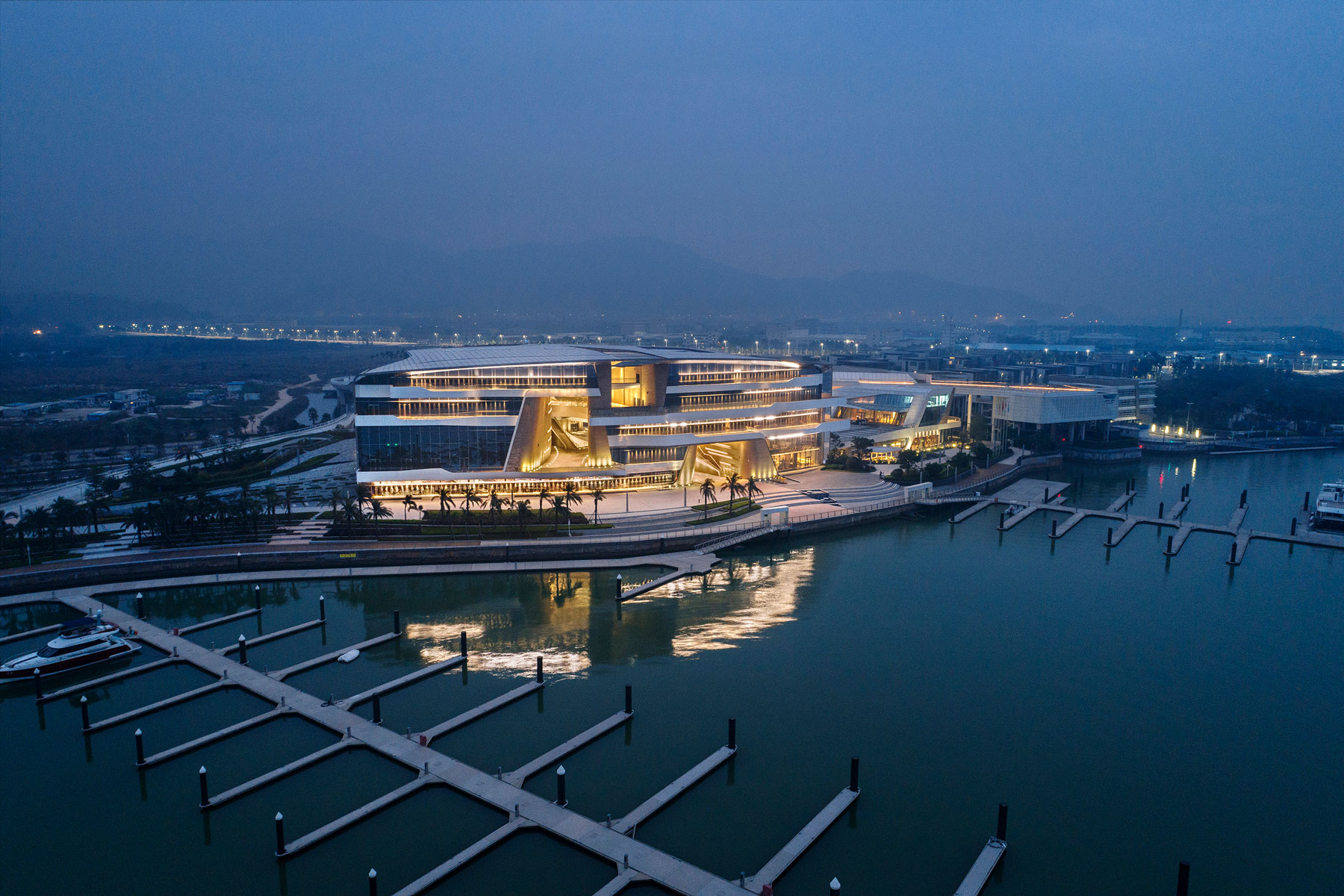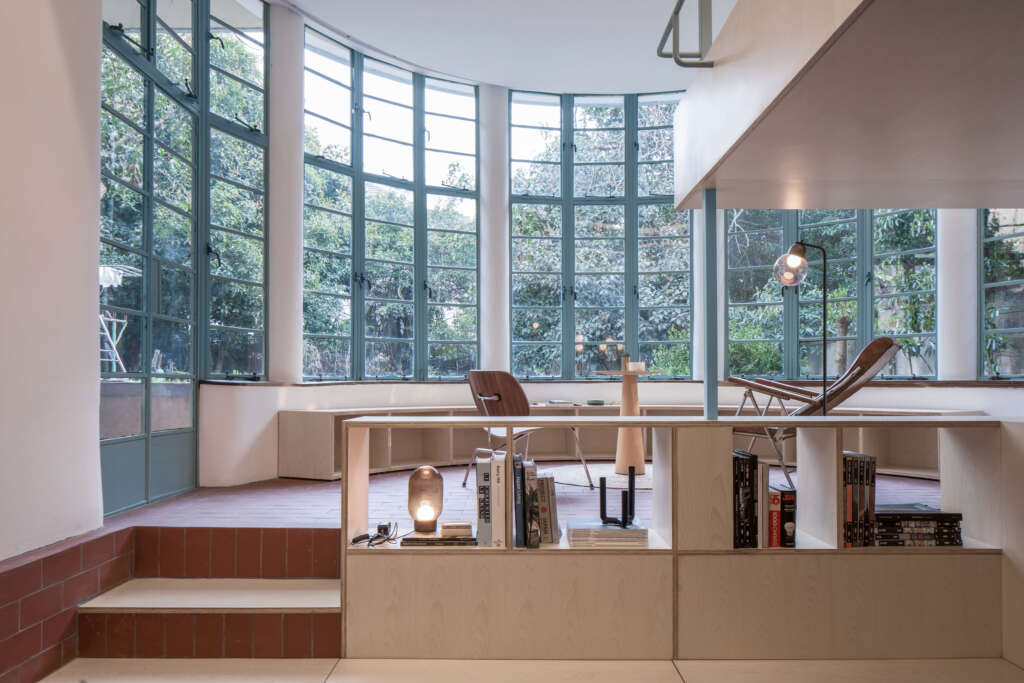
U-Shape Room
Architect: Atelier tao+c
Location: Shanghai, China
Type: Interior Design, Renovation
Year: 2018
Photographs: Tian Fang Fang
The following description is courtesy of the architects. Located on the ground floor of an old house, it’s a U-shape room with a full-faceted bow window facing the back garden.
Like many other 1930’s houses in the former French Concession of Shanghai, the house was originally built and inhabited by one bourgeois family, then was distribute to several families. Each family occupied one room and share the common kitchens and bathrooms on the other side of corridor. After many years of living together, people find the poor hygiene condition and lack of privacy getting more and more unbearable and moved out the house one after another in recent years. The 42sqm room was once the ballroom of the house and then a couple lived in it for decades, eventually moved out when they were elderly.
How to revive an original single function room to meet new need of living is a problem faced by many vacant rooms as such. In this project, Atelier tao+c pushes the boundaries of single-room living and seeks to explore the potential of updating an outdated house, for a new generation couples to live together but didn’t deny the possibility of being alone.

entrance 
View from entrance.
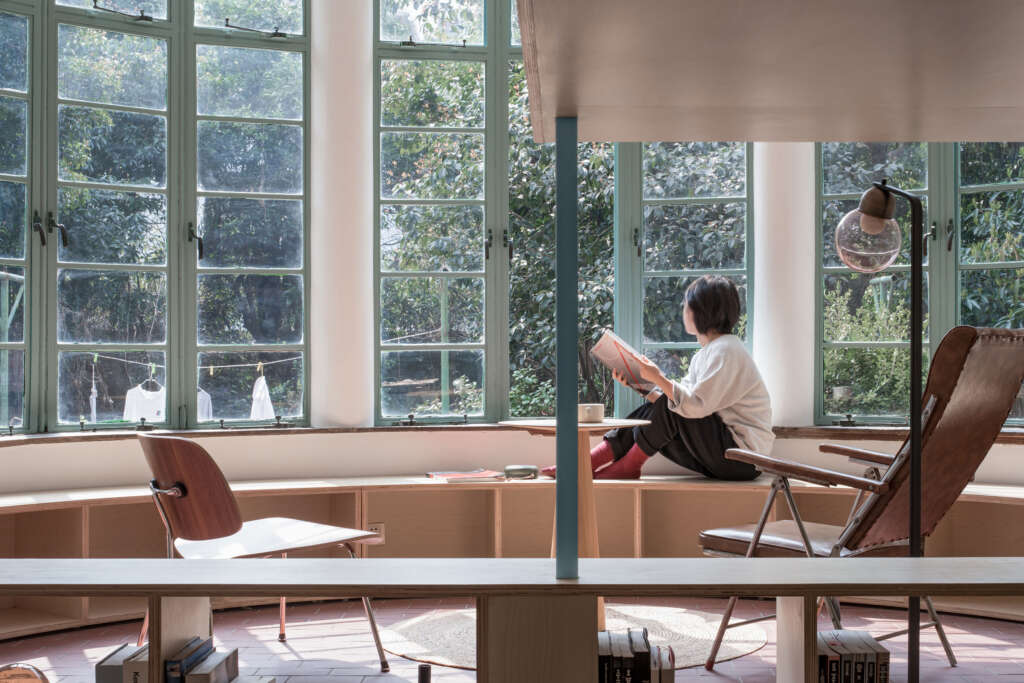
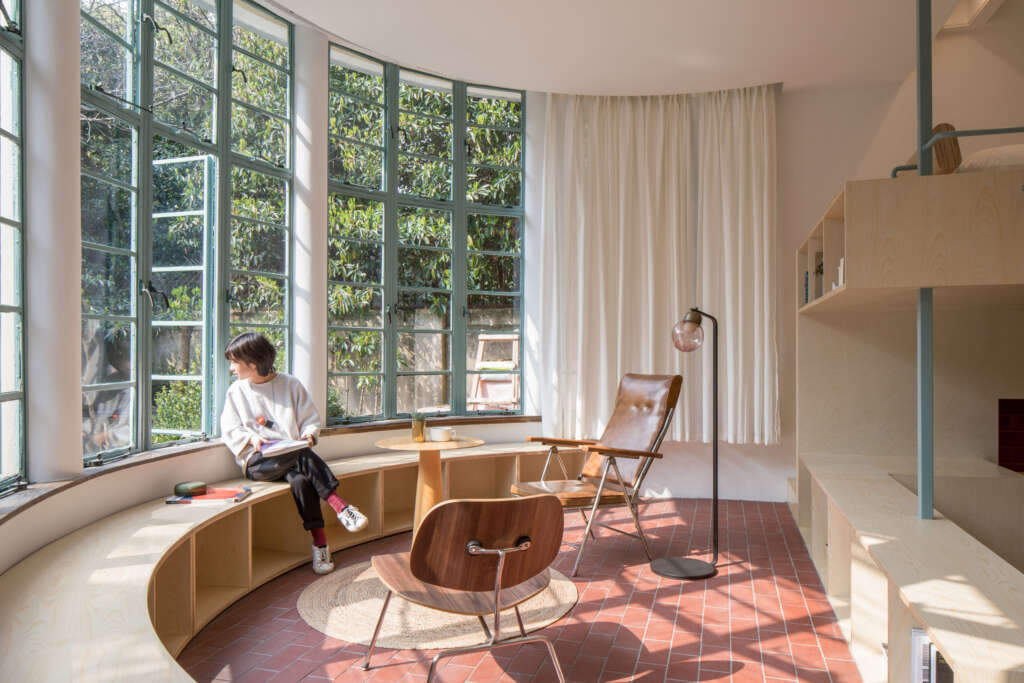
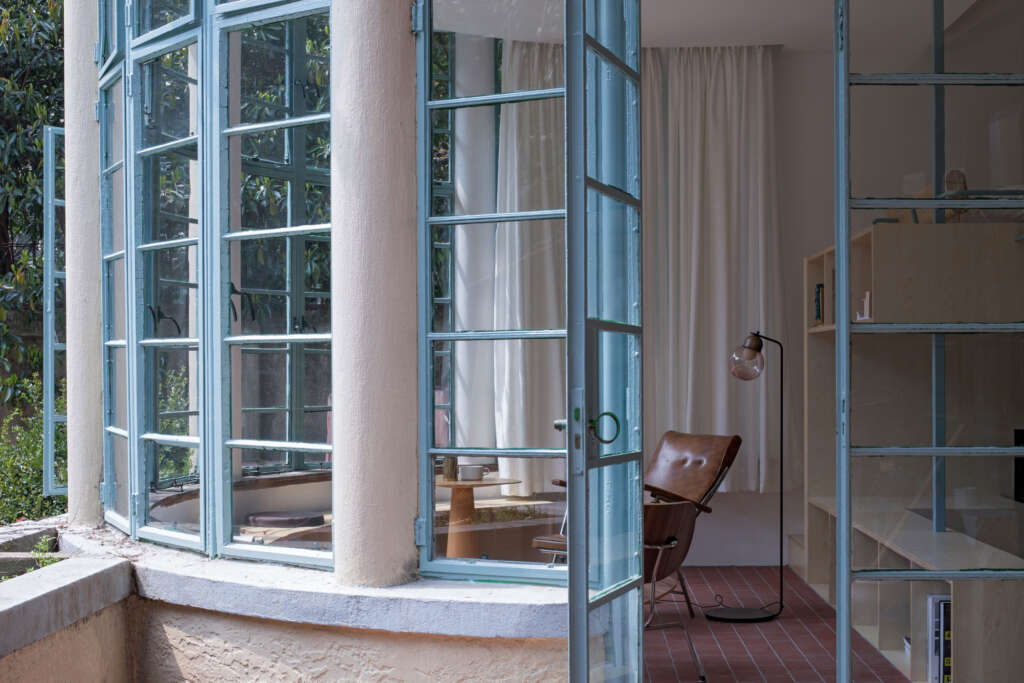
The architect inserted a huge composite piece of furniture or a micro “furniturisation” architecture into the room. With the original wall, windows and ceiling intact, a maple plywood volume occupies large part of the room, forming a free-standing internal structure. Built into the depth of the volume, embedded all functional requirements – accommodating shower, closets, bookshelves, steps and conversation pits. The volume steps down to a simple kitchen that has been completed with a stainless steel counter.
Through an intense carving out of volumes and a densely layered composition, it creates different niches, nooks and divides up activity spaces – dining room and living room.
The top of the “furniture” serves as the secondary floor, which accommodates the private spaces. The mattress is embedded in the plinth to form the bedroom, which cantilevers out over the kitchen; the desk is at the corner to define the study. Upstairs can be reached in two ways – a short flight wooden staircase leads from the living room to the bed, and a blue metal ladder that connects the study to the dining room. The space above the front door is left open, creating a full-height foyer and enhancing dialogue between the two levels.
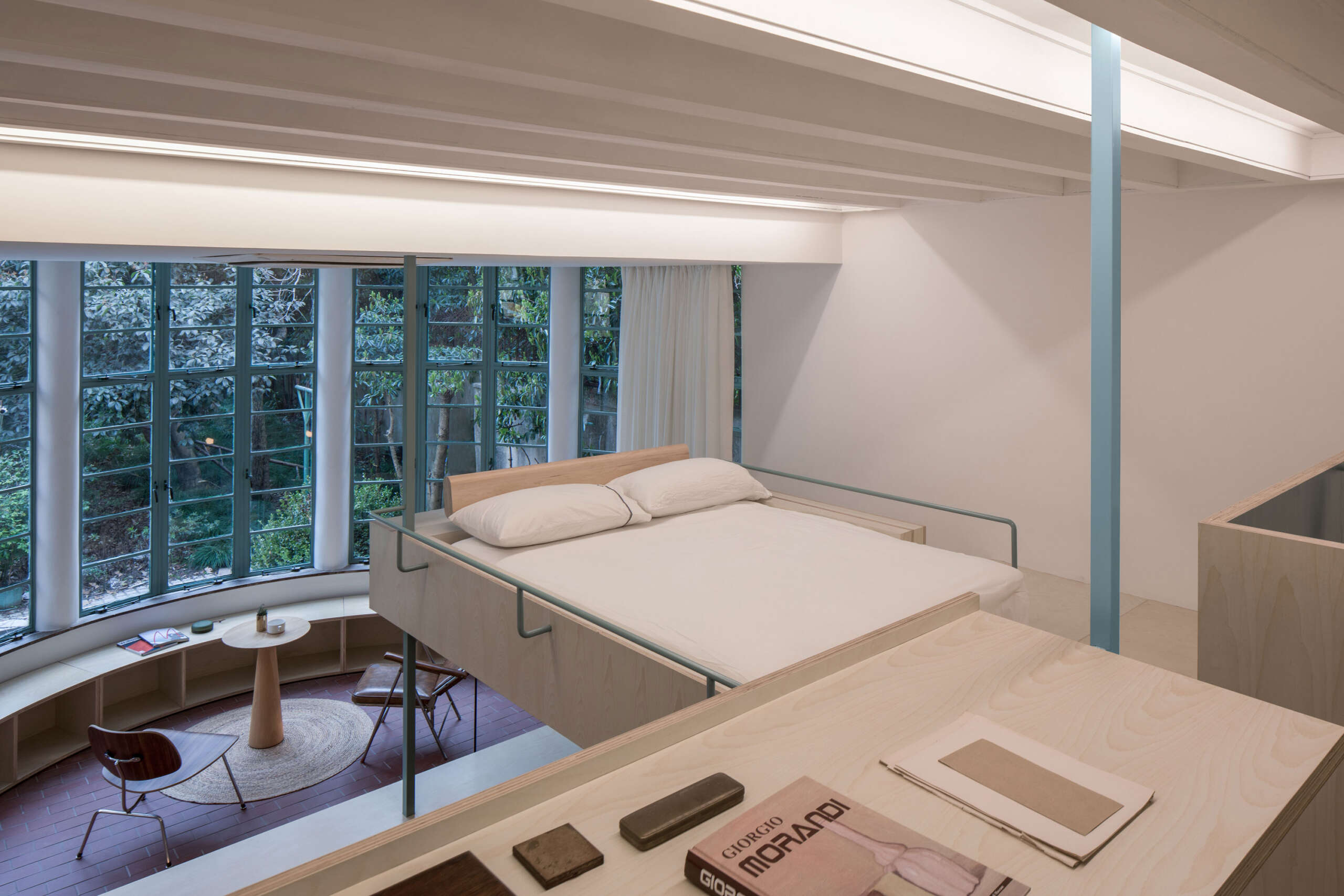
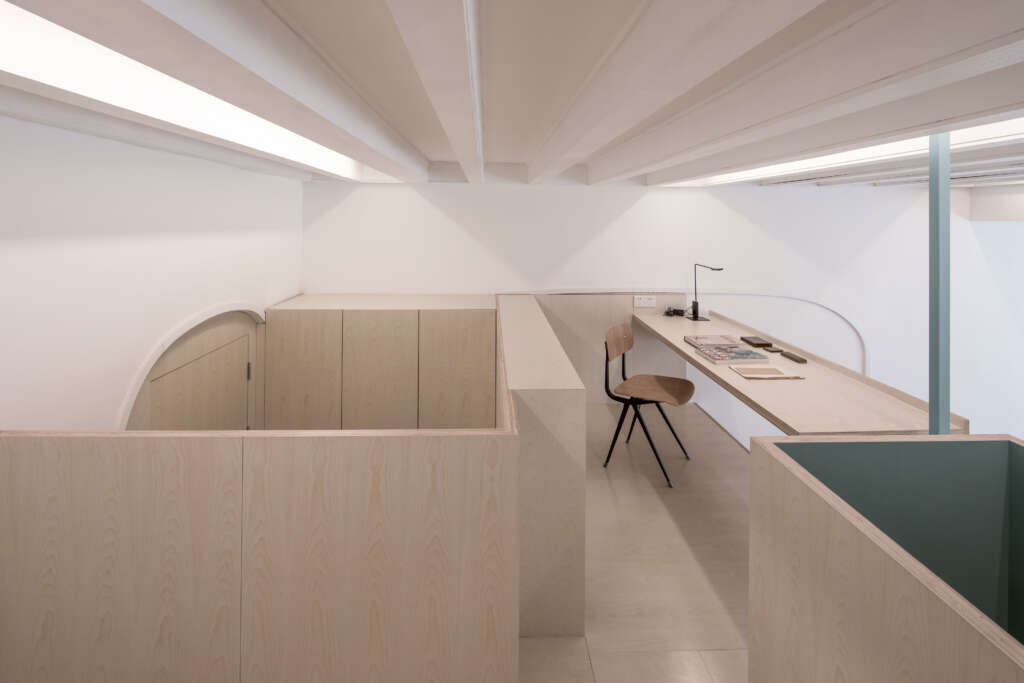
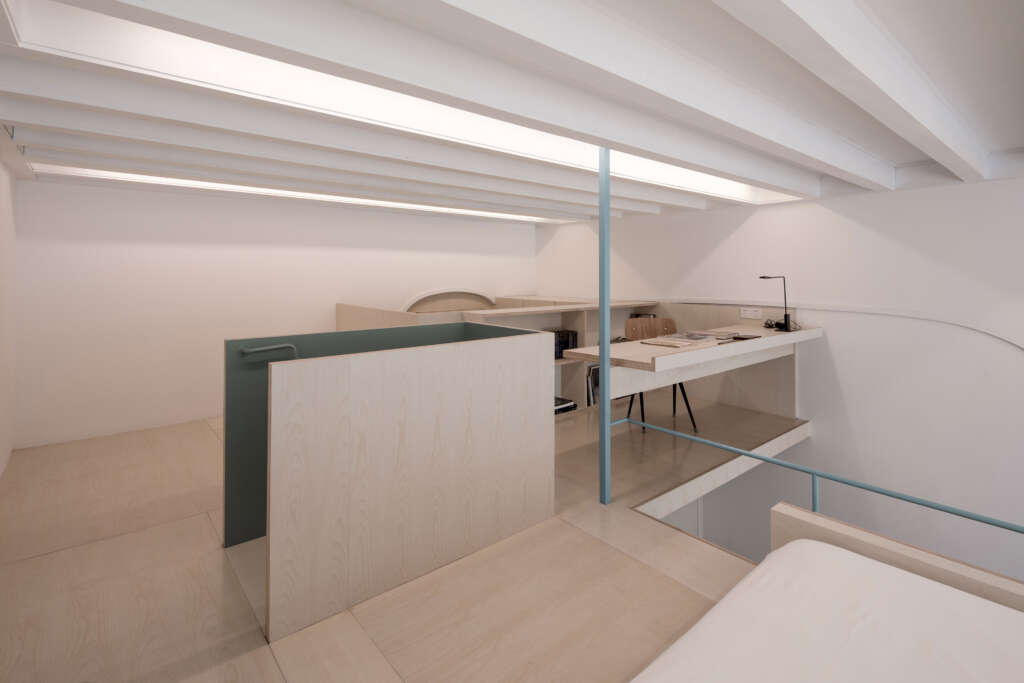
There is no partition wall in the room, light is brought deep into the room. The ground floor paved with terracotta tiles which is commonly used in parks across Shanghai, extending from the outdoors to the interior create a continues landscape of indoor living. The nook of the bay window has been reserved for a sitting area where inhabitants can look through to the leafy back garden.
The rich interface formed by the interweaving of wood blocks absorbs the surface and plane of daily life into complex structures, thereby obtaining a looser space for activities. A 42sqm room results with a living room in 11sqm, kitchen and dining room in 20sqm, a bathroom in 4sqm, a foyer with wardrobe in 5qm, a bedroom in 15sqm and a study in 4sqm.
In this project, the function of walls and floors is replaced by furniture, which becomes a kind of architectural miniature.
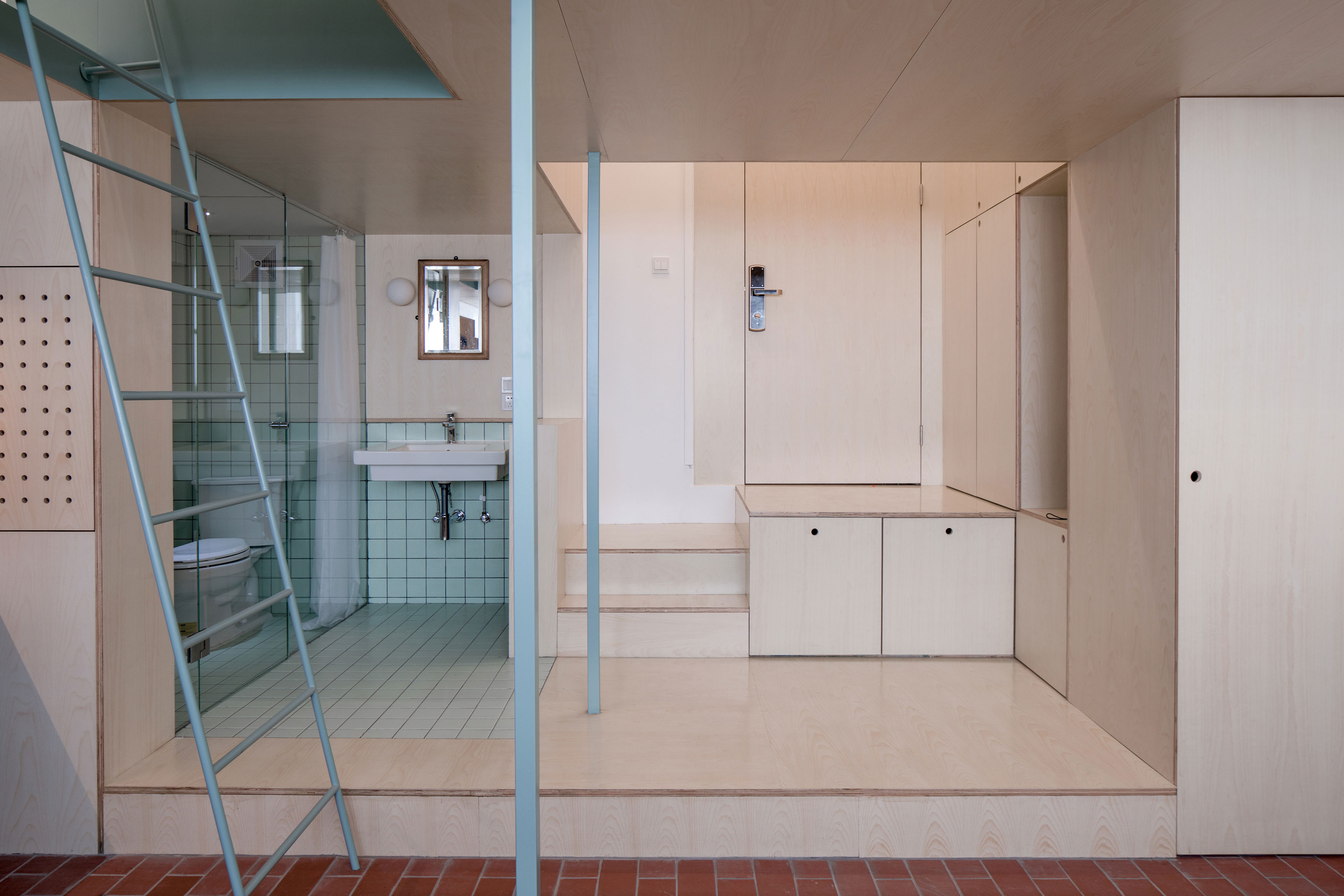

view from dining room 
vestibule
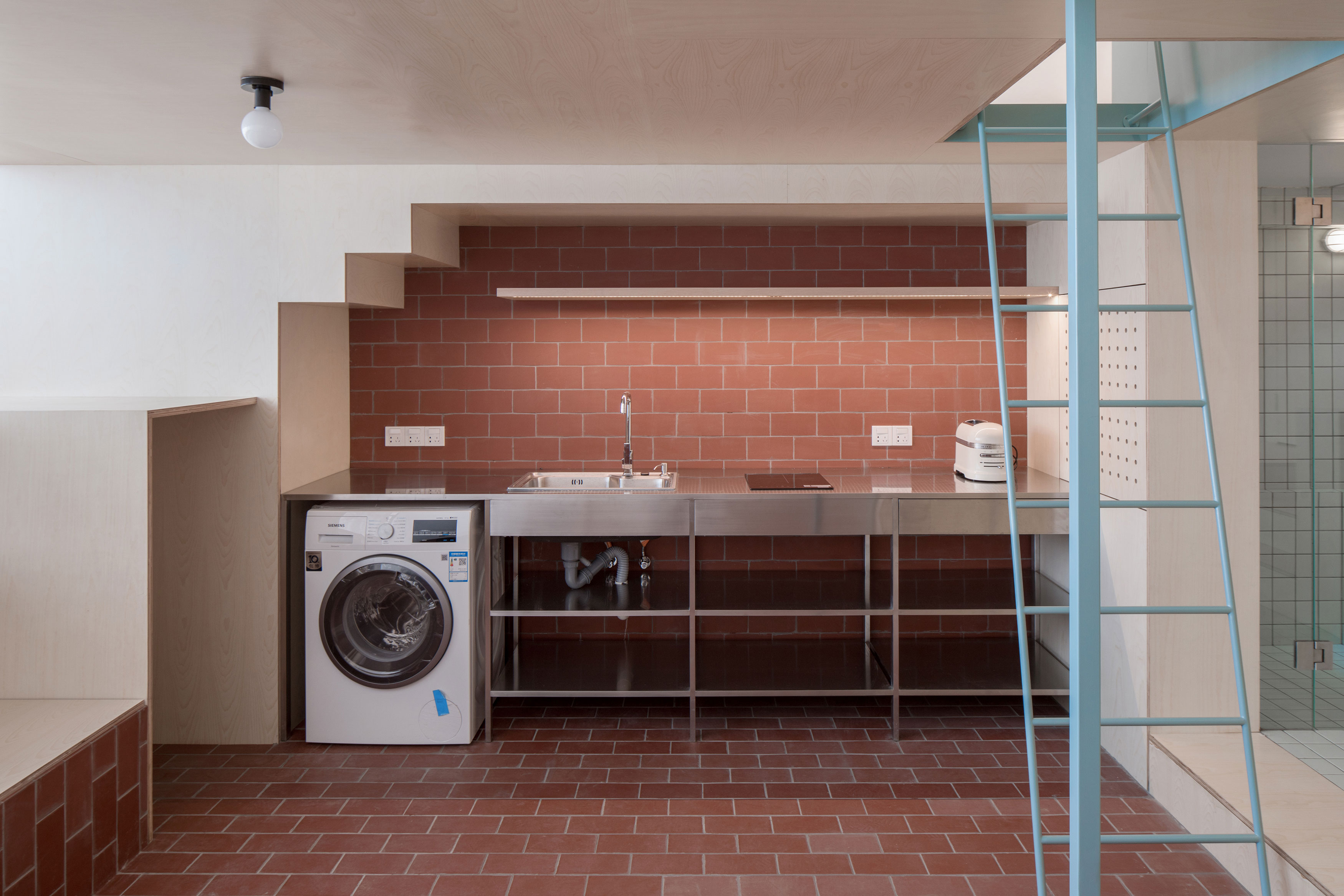
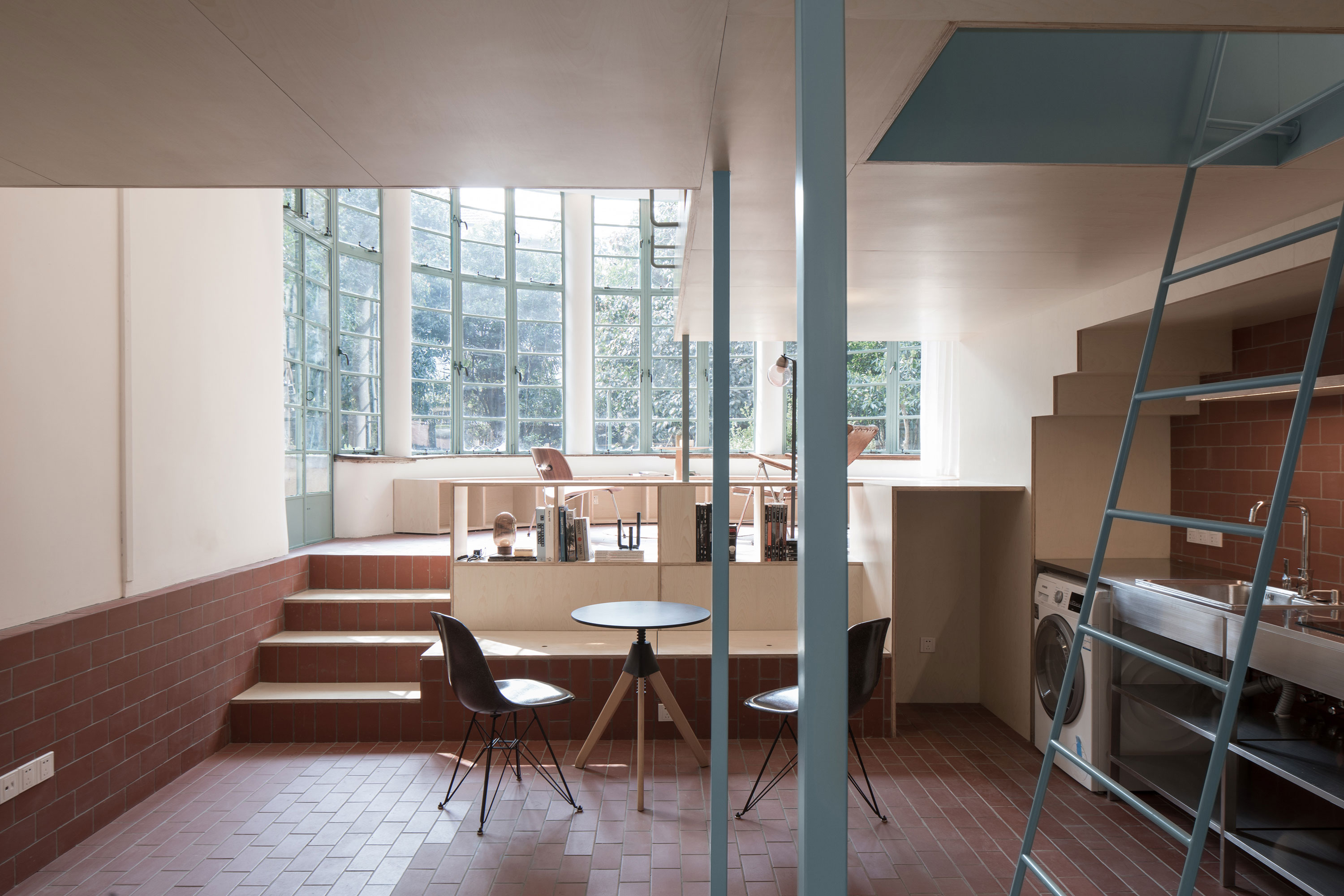
Project Details
- Architect’s firm: Atelier tao+c
- Project Type: Residential renovation
- Contact Information: info@ateliertaoc.com
- Location: Shanghai, China
- Completion Date: March 2018
- Interior area: 42 sqm
- Design team: Liu Tao, Cai Chunyan, Wang Wei deer, Han Lihui
- Photographer: Tian Fang Fang
- Materials: maple plywood, tile, white paint
- F&E:
- FINE LUMENS – floor lamp
- Modernica – dining chair
- Magis – dining table
- EDIMASS – lounge chair
- Contractor: Shanghai Tianchen construction & decoration co.ltd.






