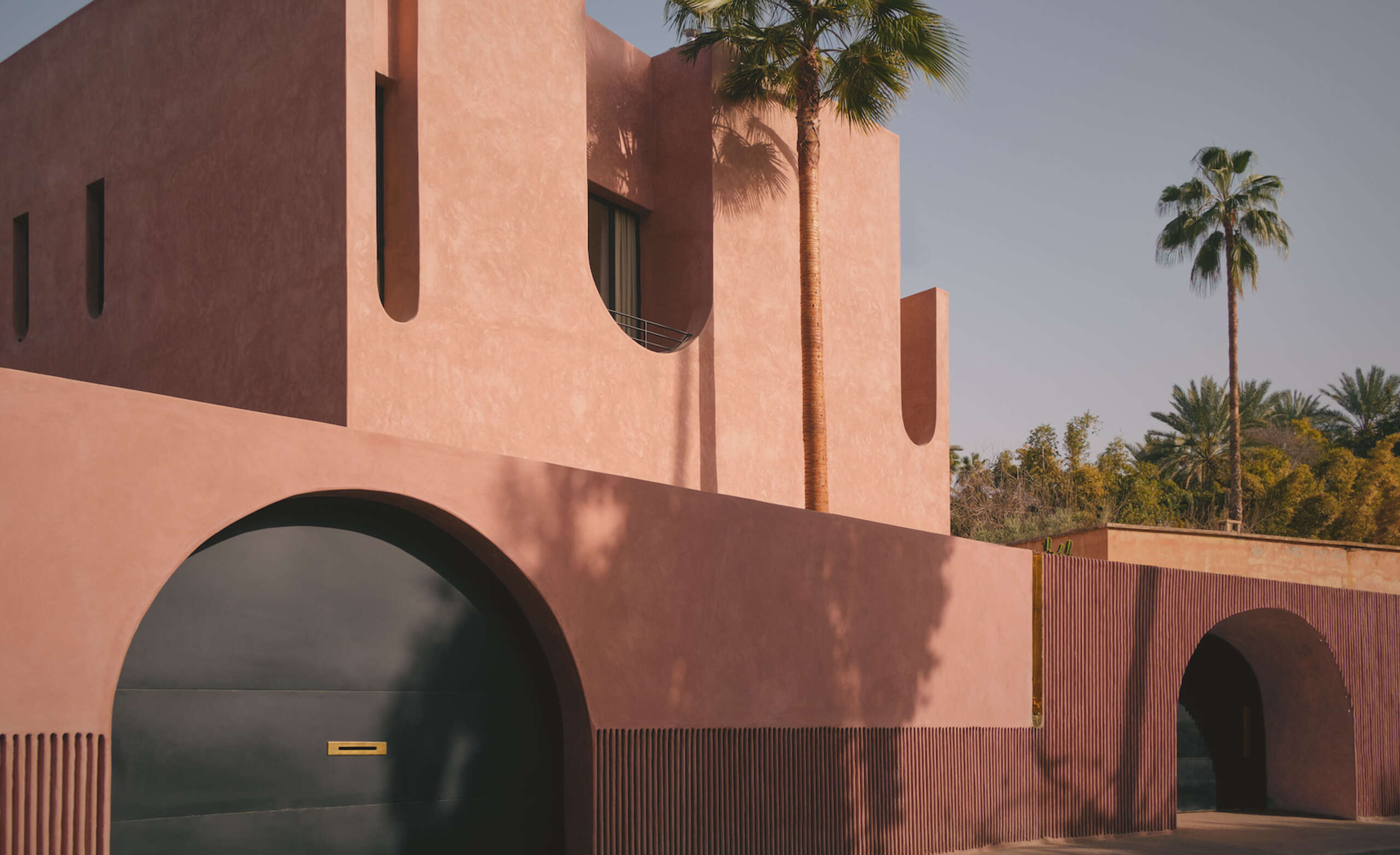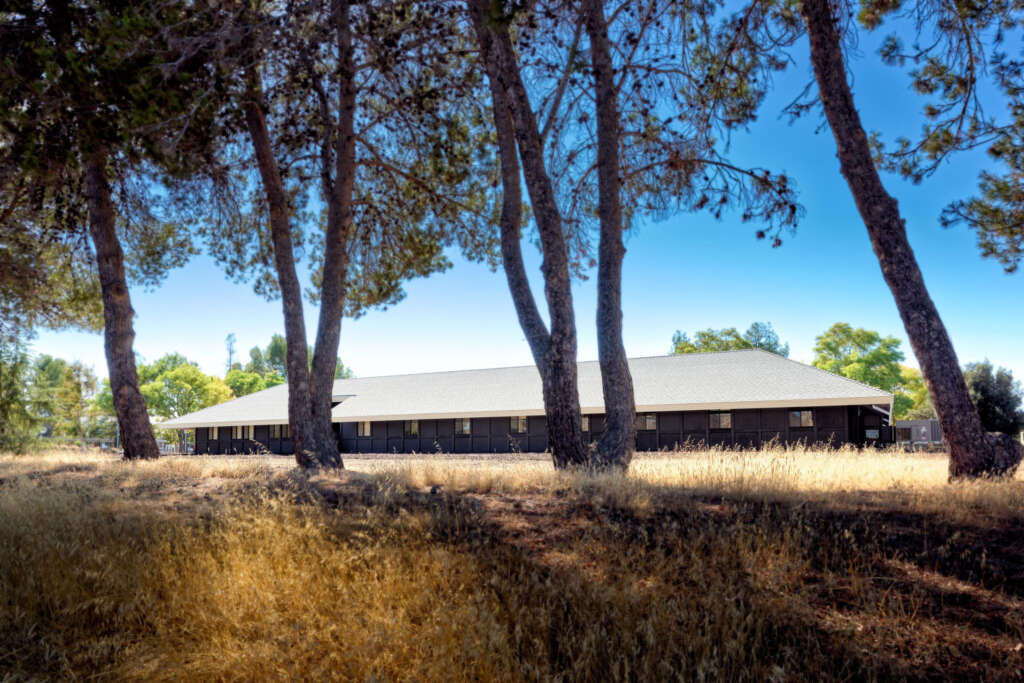
University of California Livermore Collaboration Center (UCLCC)
Architect: DIALOG
Location: Livermore, California
Type: Educational
Year: 2022
Photographs: John Sutton
The following description is courtesy of the architects. The project involves modernizing an aged, underutilized three-building complex with the primary focus on the pitched roof building and central courtyard that was built in the 1950s to house a university-level educational facility at the Livermore National Lab site. The Lawrence Livermore National Lab complex comprises a 1-mile x 1-mile block of a gated, highly secured research facility. The UC Livermore Collaboration Center aims to be the hub for expanding collaborations and partnerships between UC, three national laboratories and other institutions.
One of the most challenging aspects of this project is to give a new breadth to the existing structure to accommodate a flexible program within a limited budget since this project is delivered as design and build. The building was conceived as a collaboration center with classrooms and lab spaces of different sizes that can easily be reconfigured for various uses.
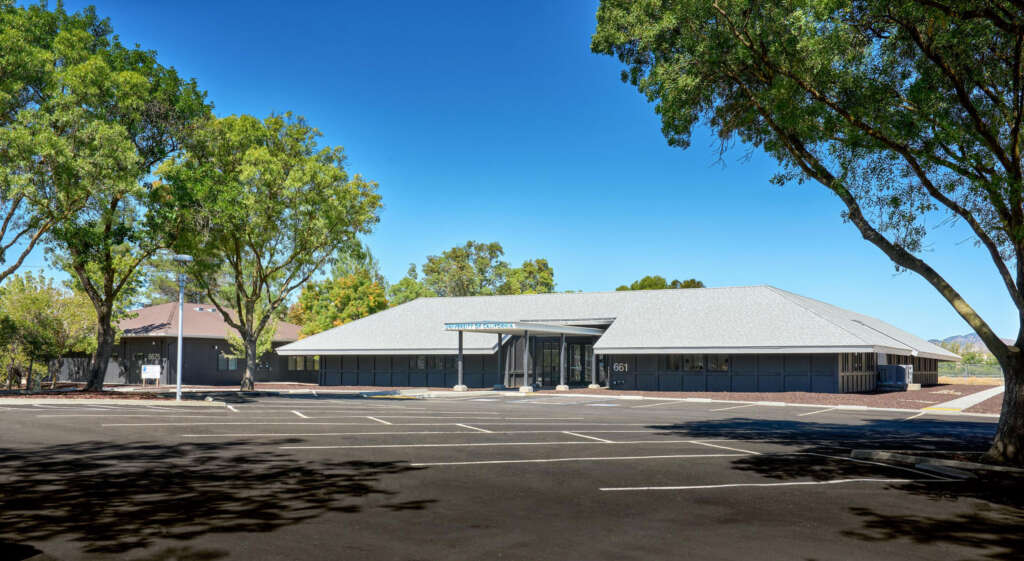
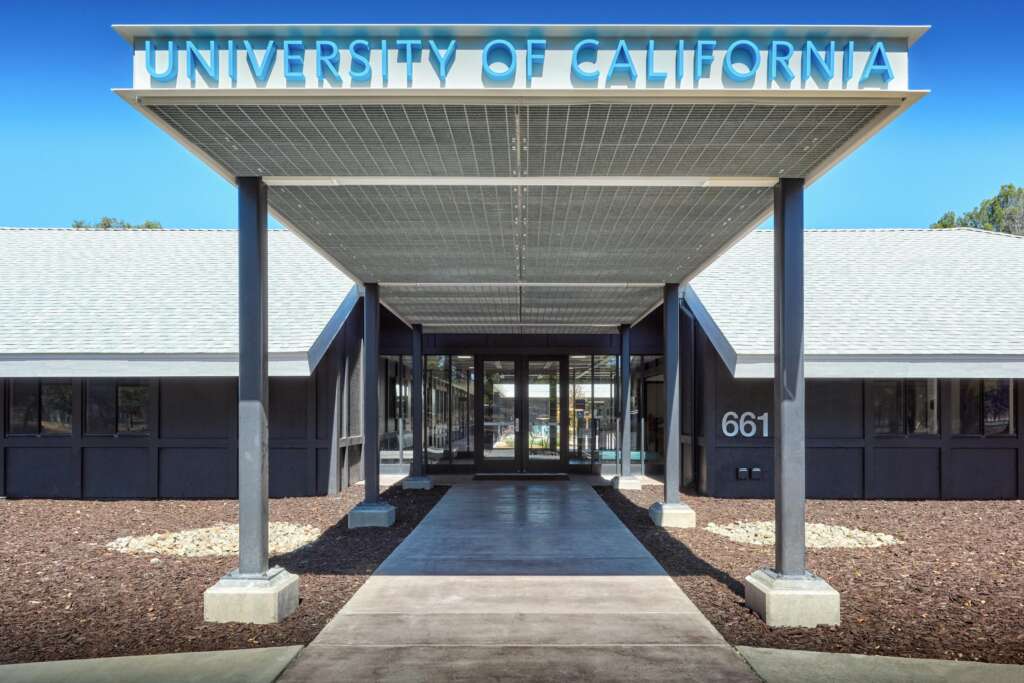
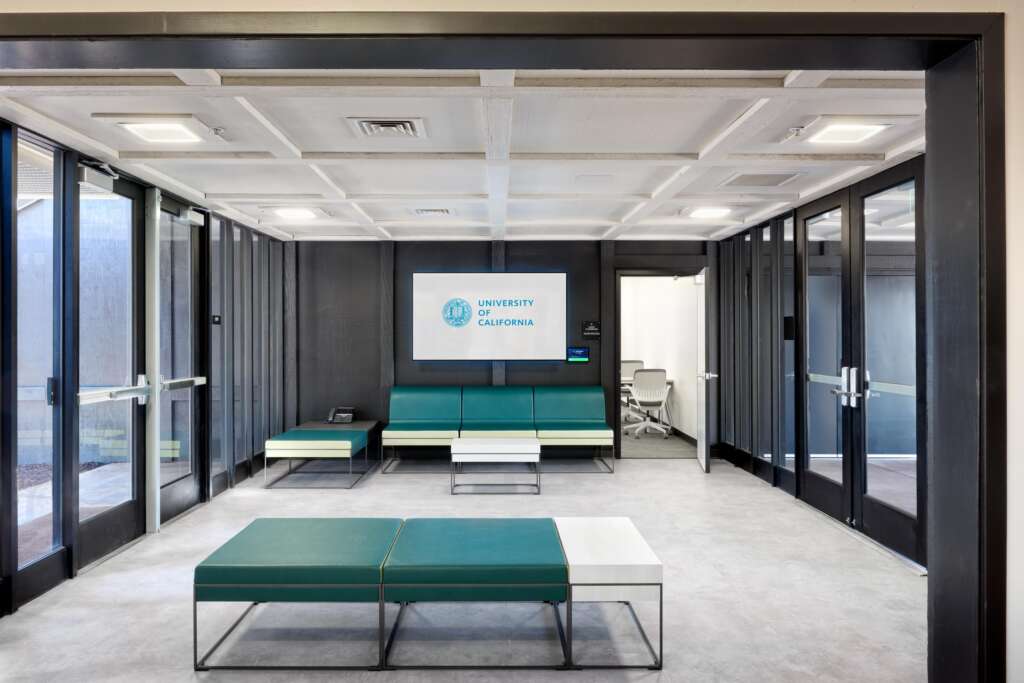
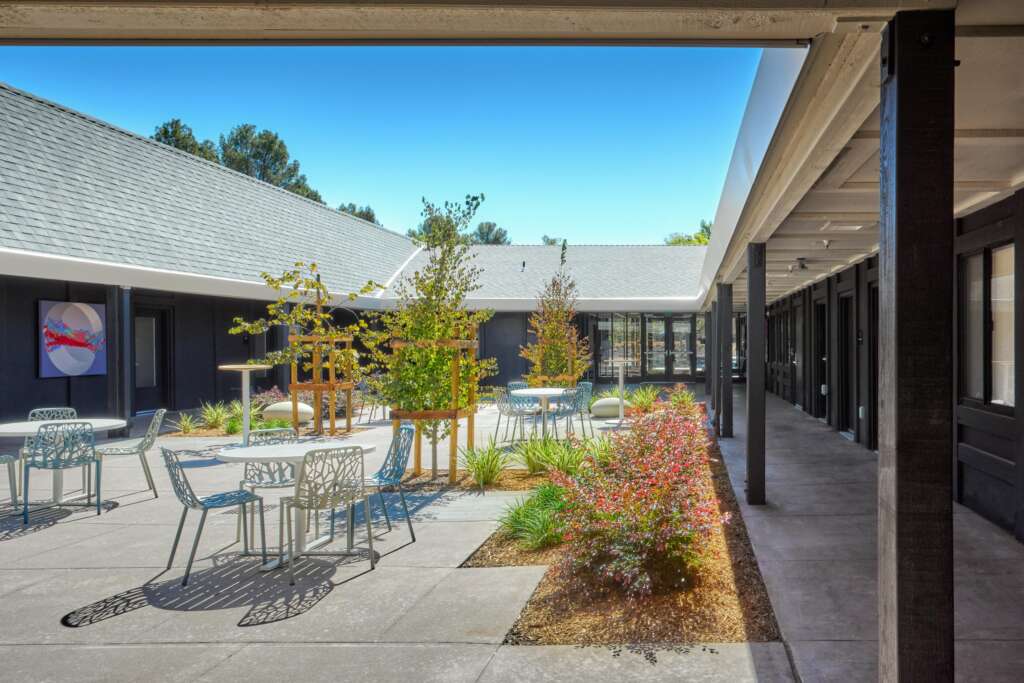
The new design concept is intended to accentuate the original architecture, which boasts a prominent asymmetrical pitched roof with an extensive overhang. The roof is highlighted in a light color to accommodate the white roof as one of the sustainability measures in this project. The exterior walls are portrayed as black boxes to blend in with the shadow of the roof and accentuate the “floating roof” effect.
The overarching project ethos places an emphasis on evoking curiosity and discovery. Inspired by the breadth of invention the lab has, like science, it’s a journey exploring the unknown.
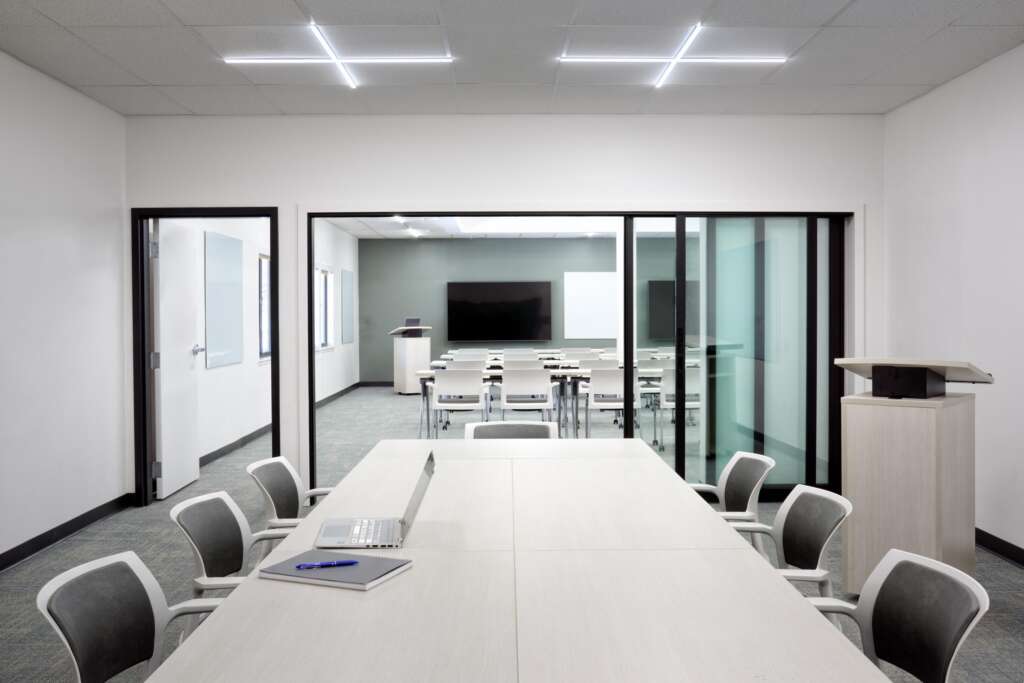
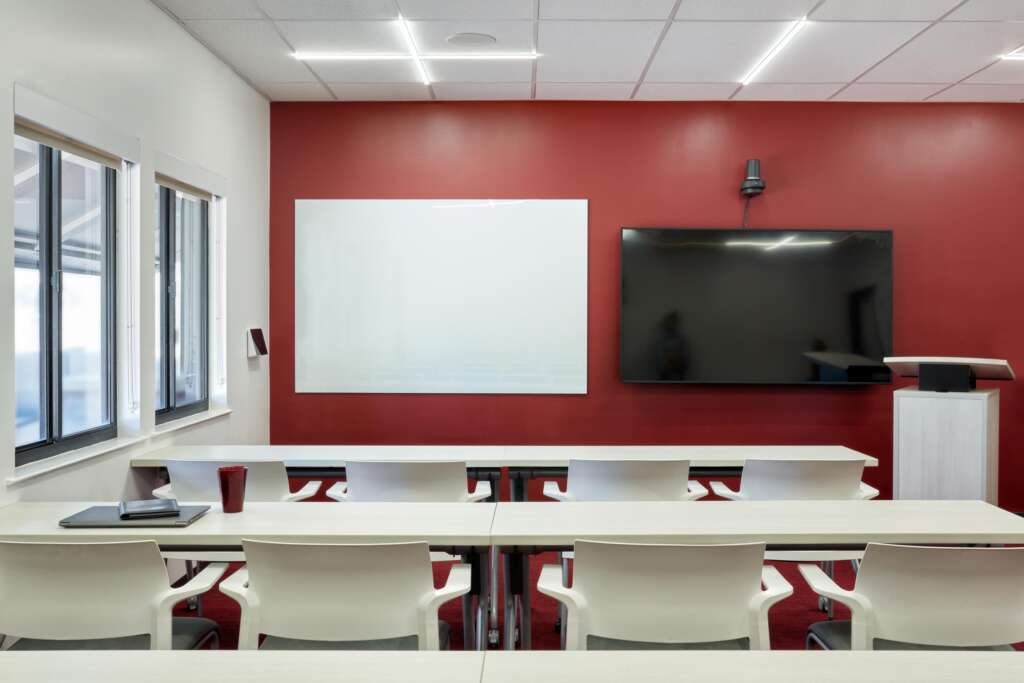
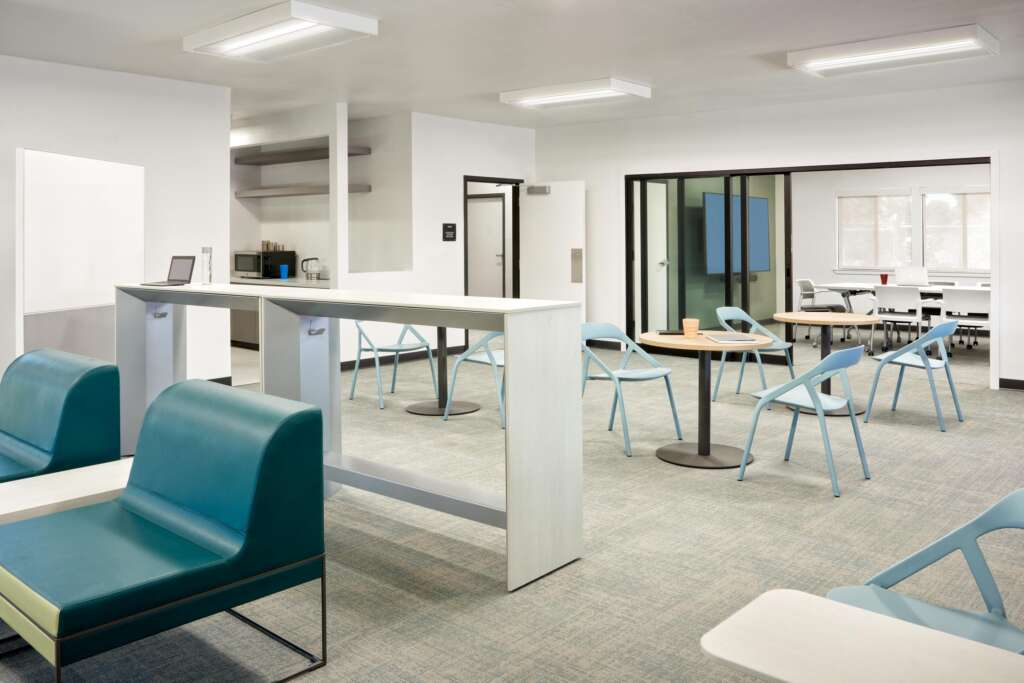
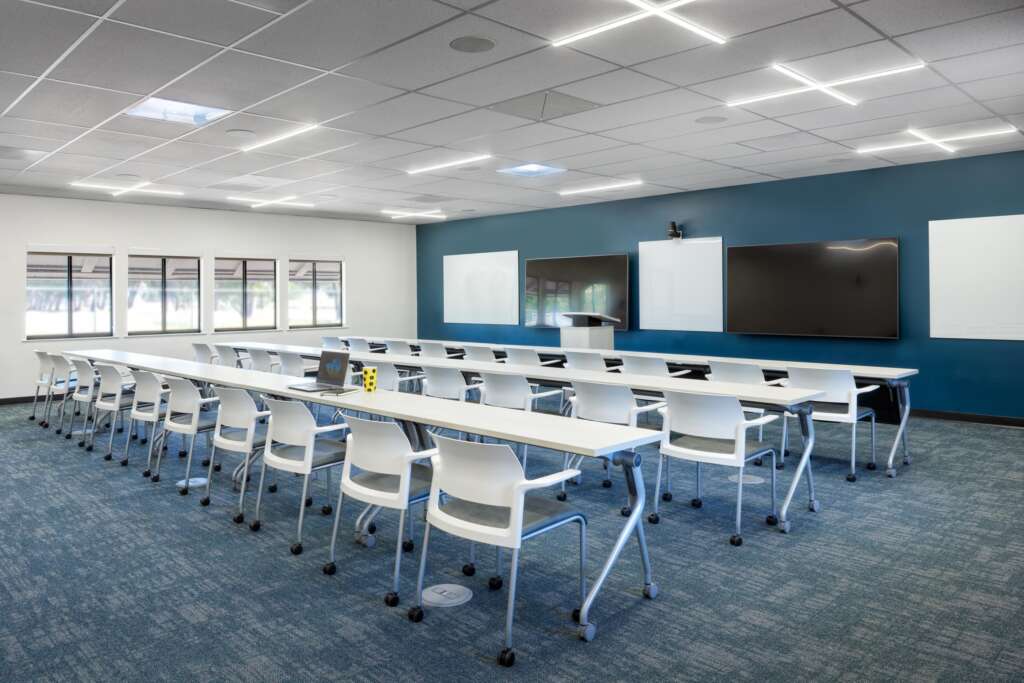
The black monotone exterior has different colors inside each space. The design encourages visitors or users to explore the seemingly mundane blank black boxes from outside to discover surprises of different elements and colors throughout different spaces.
The black boxes are also intended to be used as a blank canvas to display research and simulation works from the lab. The courtyard is designed as a resting point for students and visitors to relax and hold semi-outdoor gathering events.
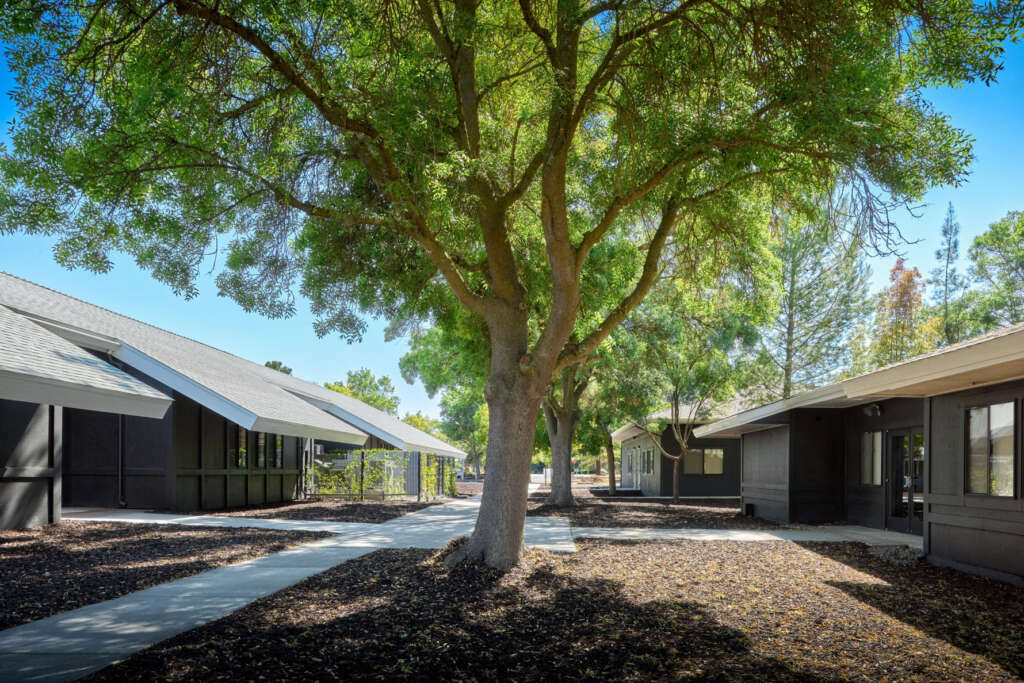
The project’s sustainability strategy is focused on reusing the existing, abandoned buildings that saves more than 80% of embodied carbon emissions as compared with new construction (source: CARE Tool). Energy and water efficiency upgrades further improve the facility’s environmental performance, reducing lighting energy use by 52% and water use by 25%.
UC President Michael Drake stated that he is proud of the “long and fruitful relationship” between UC and the federal government in managing and operating the national laboratories. “The operation of the UC Livermore Collaboration Center embodies the university’s core mission of public service, research excellence, and integrity and commitment to education. Modernizing these facilities at the Livermore Lab will contribute to the future health and scientific vitality of these national resources.”
Drawings
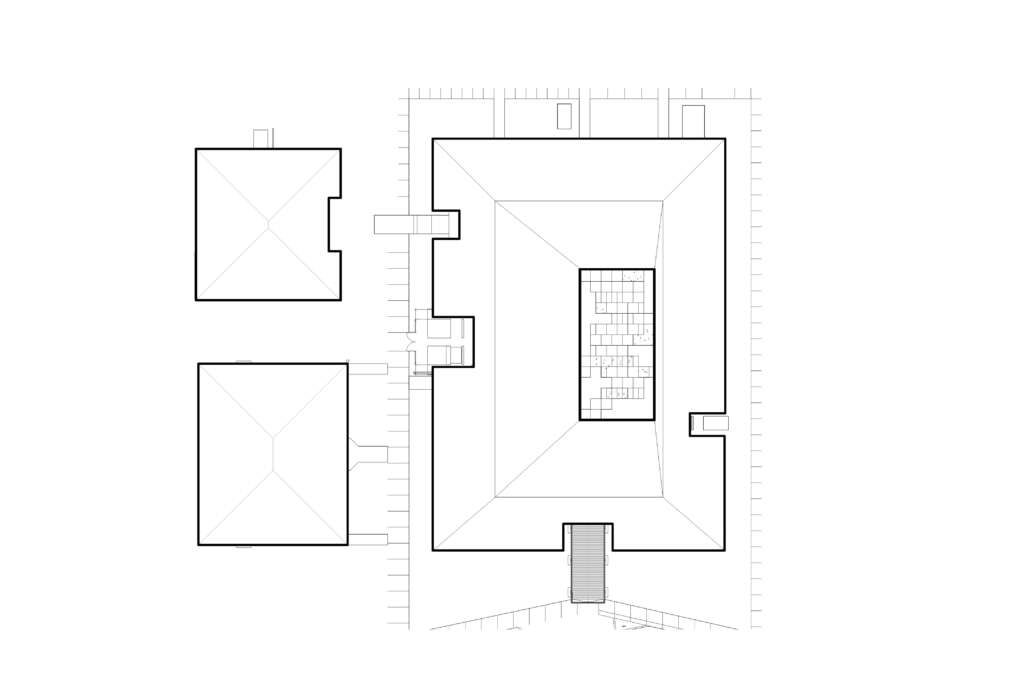
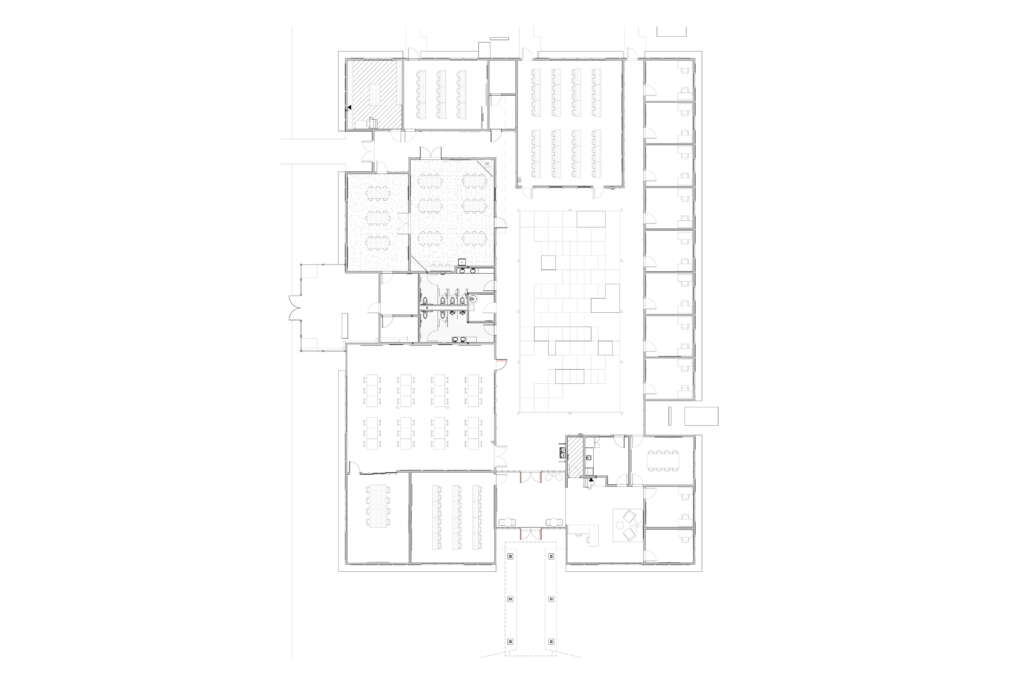
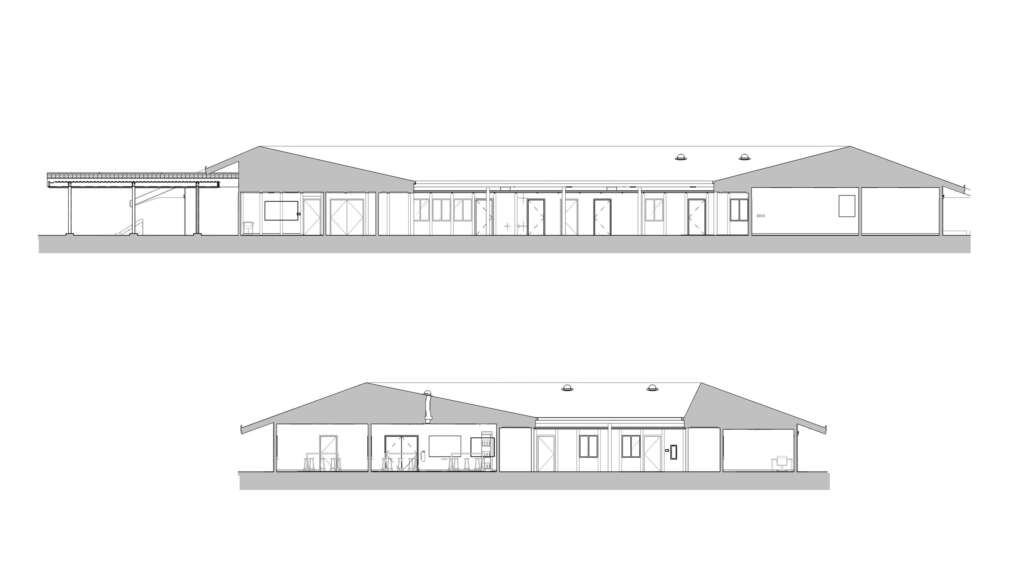
Project Credits
- Project Name: University of California Livermore Collaboration Center (UCLCC)
- Office Name: DIALOG
- Completion Year: 2022
- Gross Built Area (ft2): 13,000 sf
- Project Location: Livermore, California
- Program / Use / Building Function:
- Education Facility
- Office
- Teleconference classrooms
- Photographer: John Sutton




