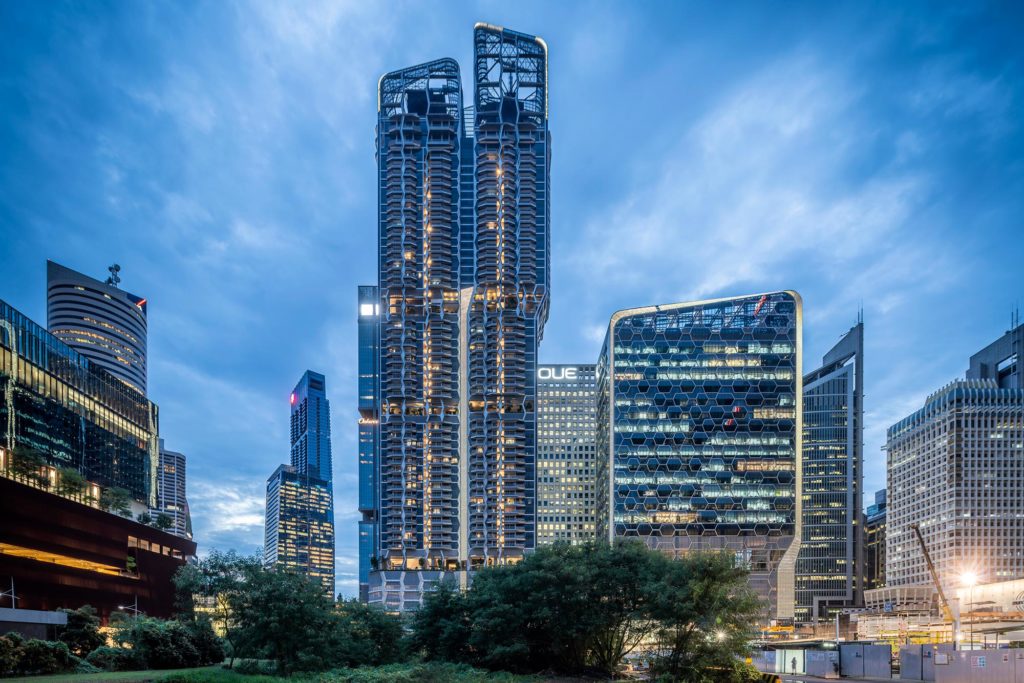
Description provided by UNStudio
Singapore
Singapore is currently one of the most densely populated countries in the world. Although land reclamation has boosted the island’s size over the years, Singapore still faces significant density challenges.
Vertical expansion has for some time proved to be a solution for the efficient use of valuable urban land. However, it has recently become clear that such expansion can be further
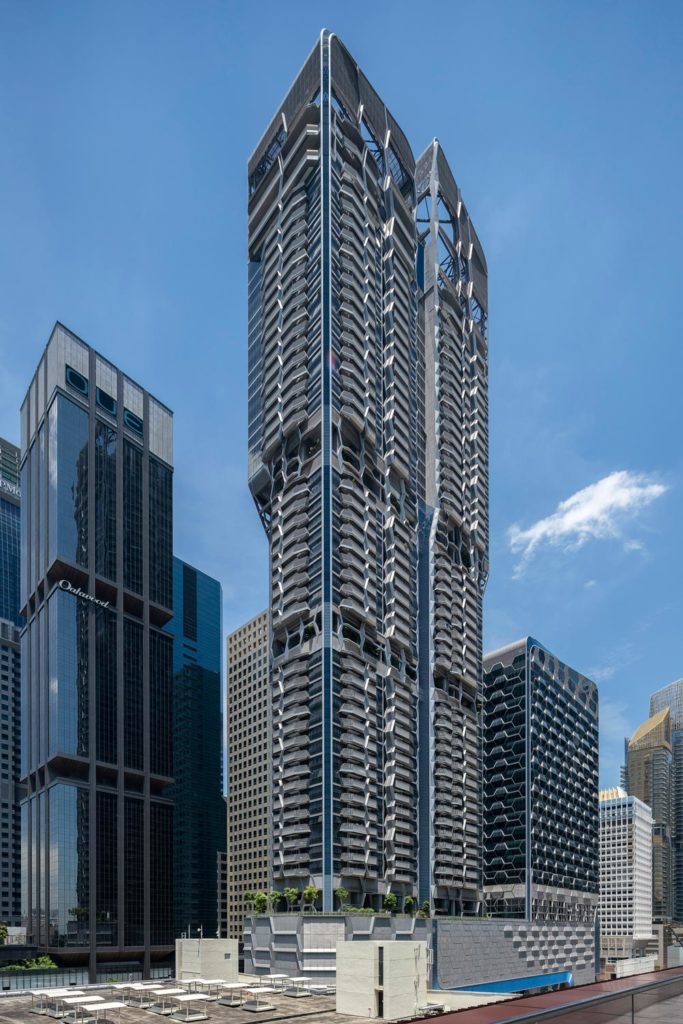
V on Shenton
Located in the heart of Singapore’s Central Business District, the former UIC Building dominated the city skyline as Singapore’s tallest building for many years following its completion in 1973 and formed part of an important collection of towers located along Shenton Way.
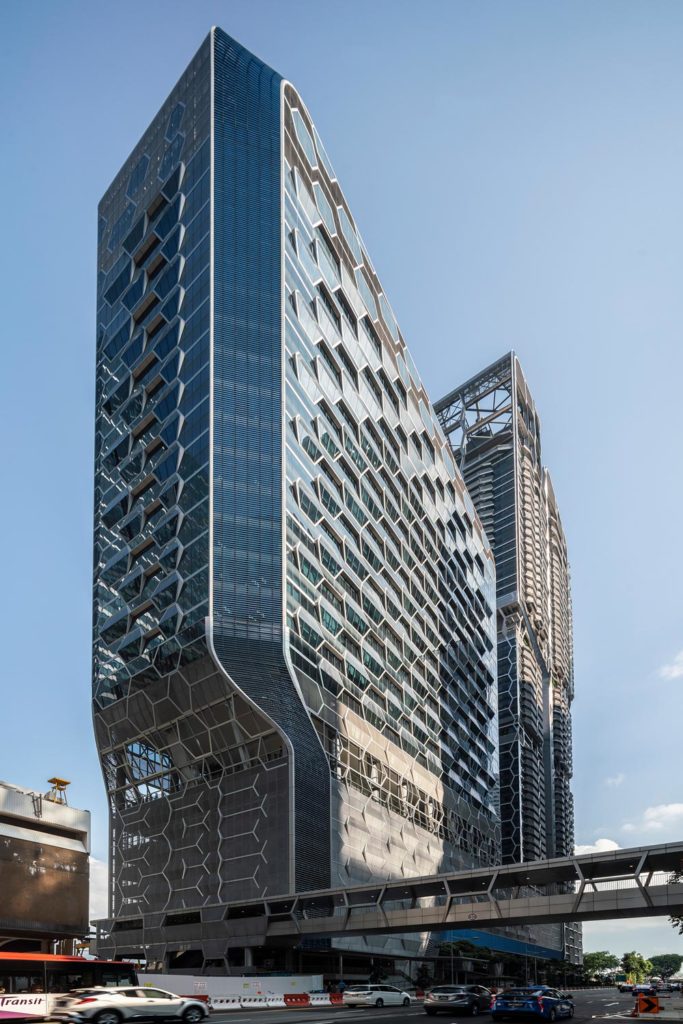
Recently the area has undergone a rejuvenation and transformation and V on Shenton – the new UIC building – forms part of this redevelopment. The mixed-use programming of V on Shenton presents a unique situation in this area of the city.
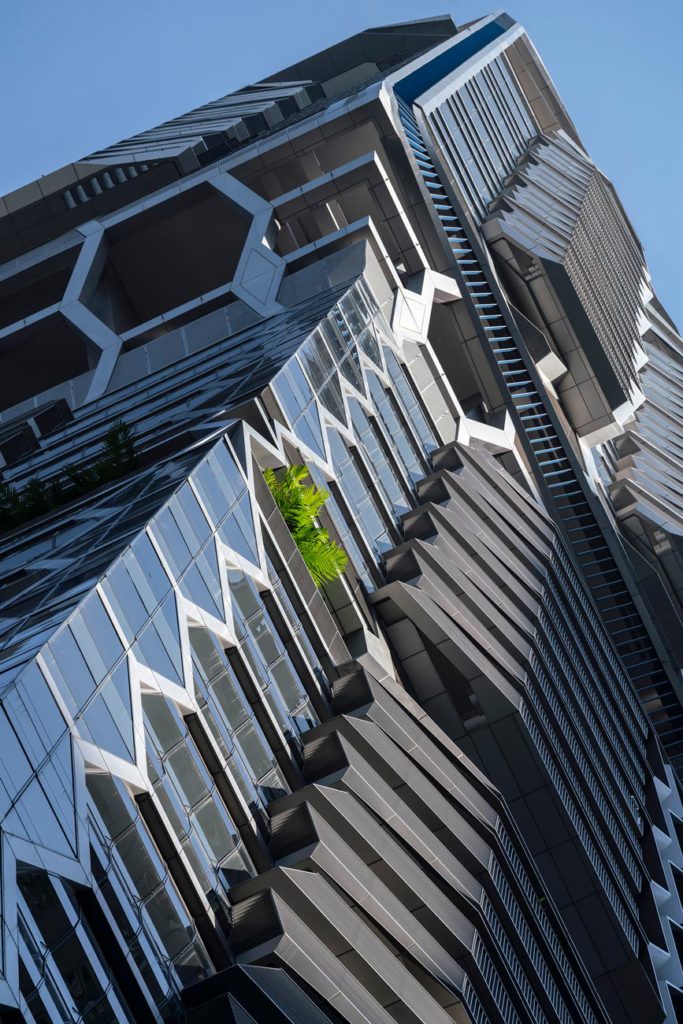
In addition to the office and residential programmes, the dual tower building houses a number of fully integrated sky gardens which provide panoramic 360 degree views of Singapore and house a variety of amenities – such as a fitness area, swimming pools and a children’s play area, with lush green vegetation providing fresher, cleaner air. These areas provide spaces for shared communal activities, or for the residents to entertain guests.
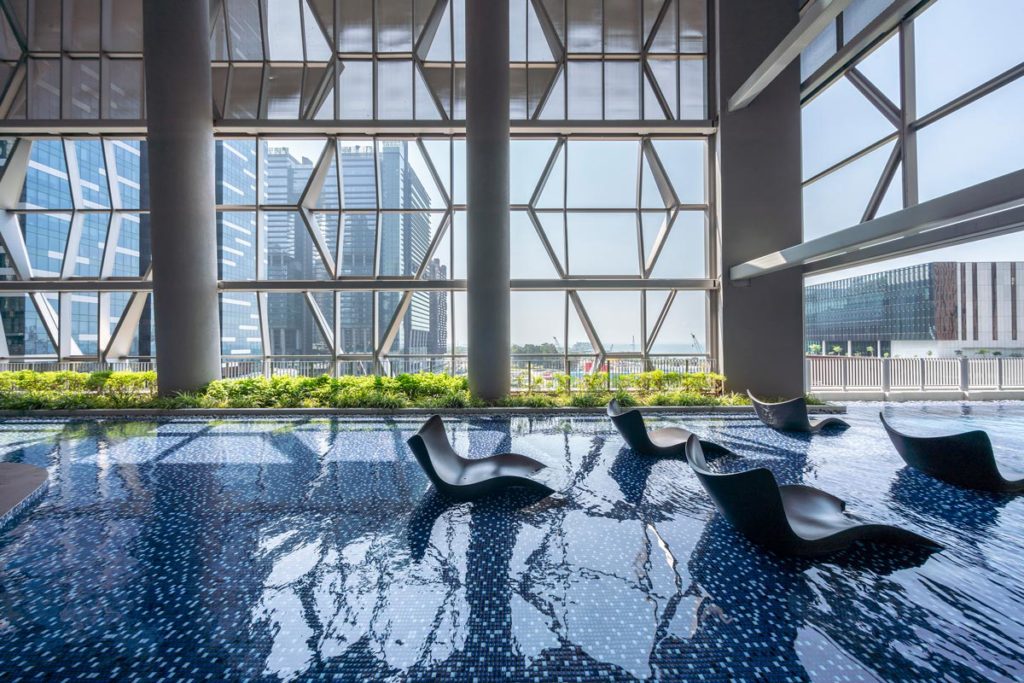
The most ample and diverse of the three sky gardens covers the entire 8th storey of the development. At the two sky lobbies in the heart of the residential tower, residents are given even greater privacy, combined with views of the city or the ocean from both the 24th and the 34th floors. The residents of the penthouse levels also have exclusive access to the outdoor roof terraces on the 53rd and 54th storeys.
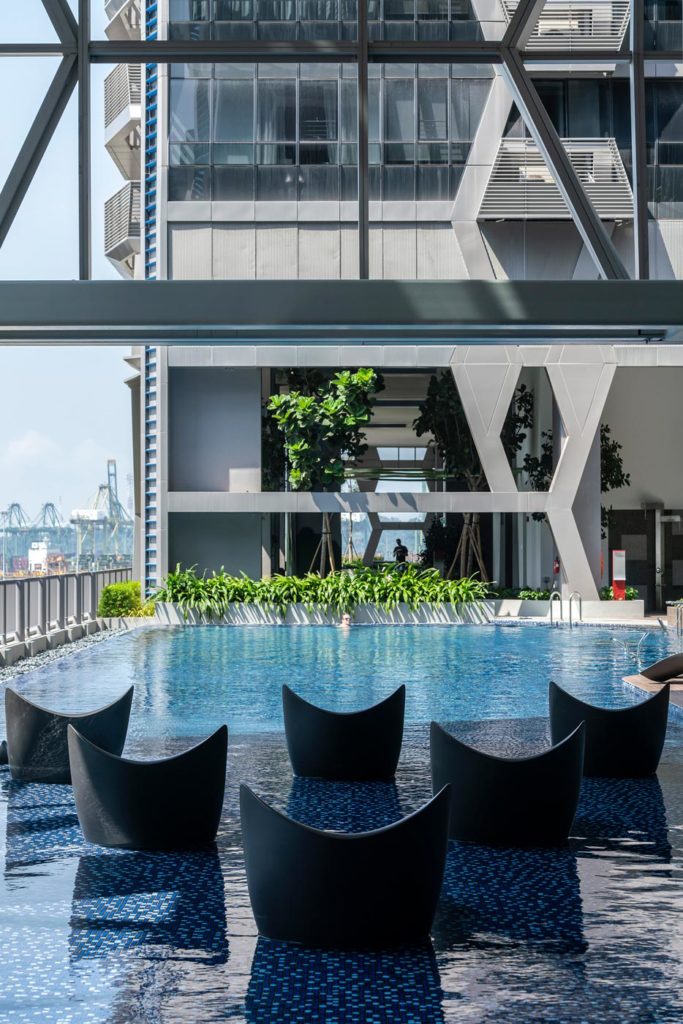
On
A response to context
The twin tower of ‘V on Shenton’ is comprised of a 23-storey office building and a 53-storey residential tower, with the dual programming of the building is highlighted through its massing.
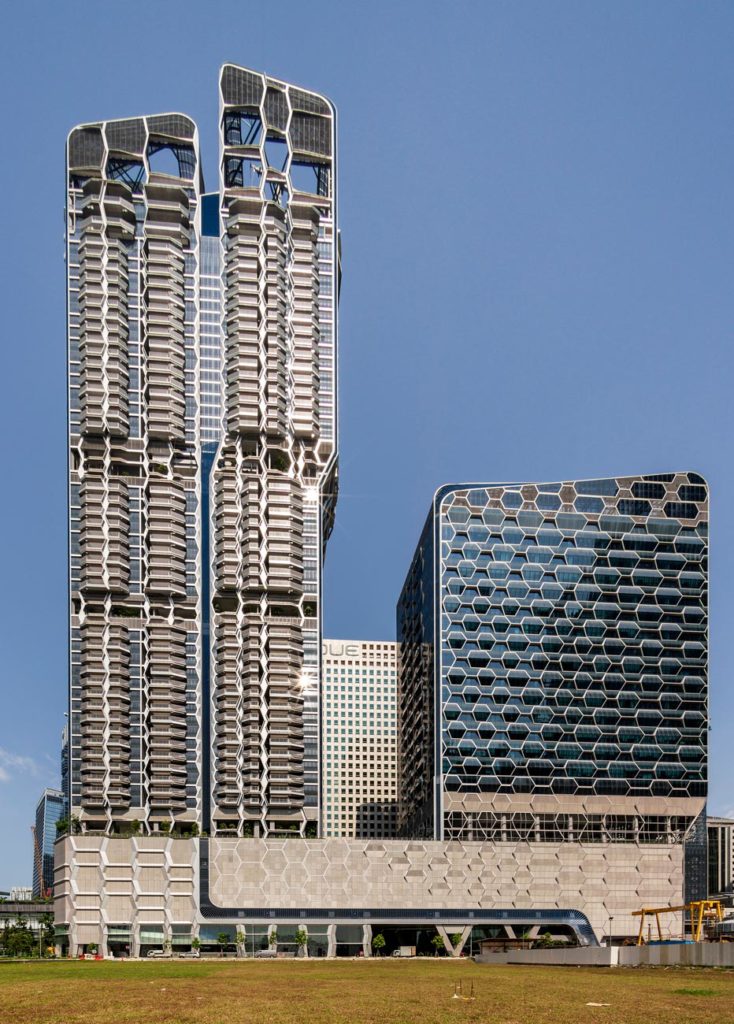
The office tower responds to the scale of the surrounding buildings and to the street, while the residential tower rises up to distinguish itself from the
A family of patterns
Just as the office and residential towers are of the same family of forms, so do their facades originate from the same family of patterns. The basic shape of the hexagon is used to create patterns that increase the performance of the facades with angles and shading devices that are responsive to the climatic conditions of Singapore.
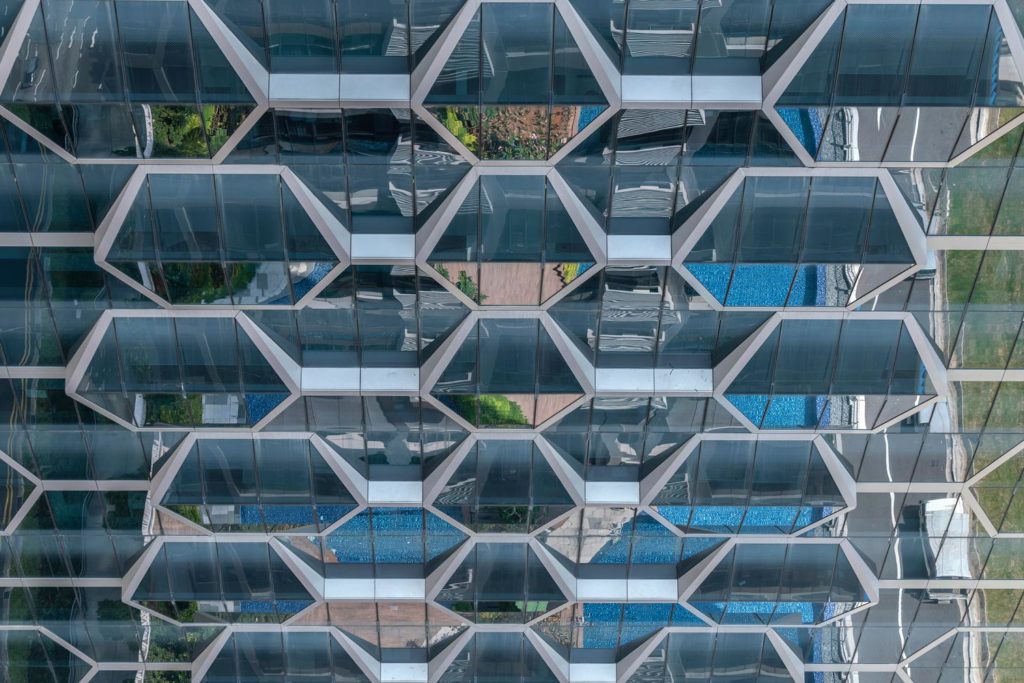
The office tower is based on a curtain wall module and an optimised number of panel types, recombined to create a signature pattern. In contrast, the residential facade is based on the stacks of unit types. The pattern of the residential facade is created by the incorporation of the residential programme (balcony, bay window, planter and a/c ledge) and the combination of one and two storey high modules with systematic material variations. These geometric panels add texture and cohesion to the building, whilst reflecting light and pocketing shade. The texture and volume of the facade are important to maintaining the comfort of those living and working in the residential and office buildings. Shading devices and high-performance glass are important for developing a sustainable and liveable facade.
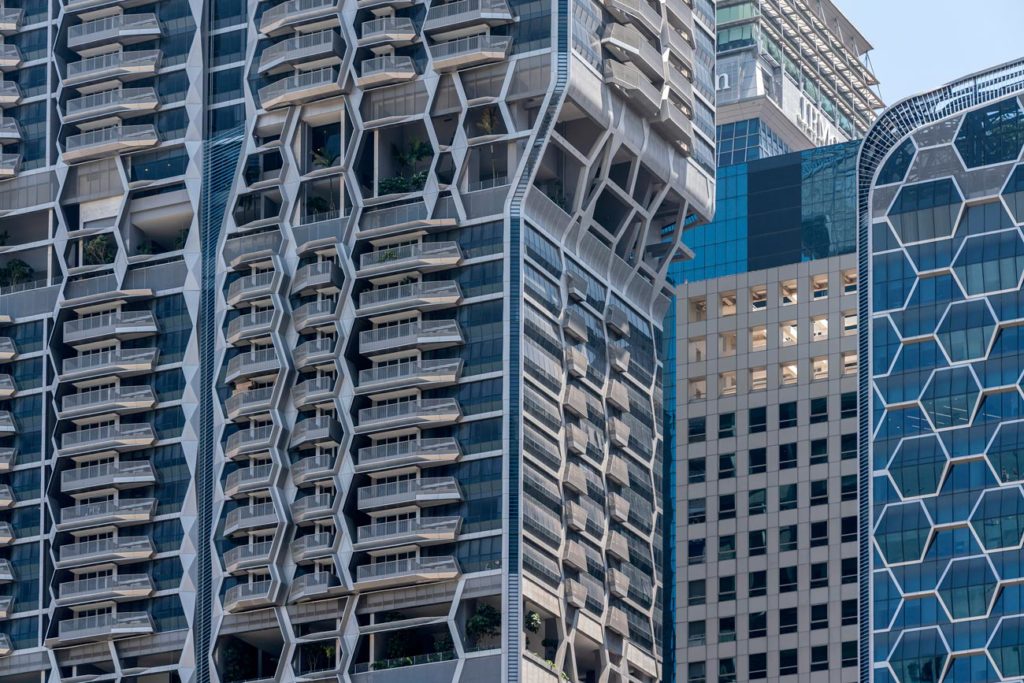
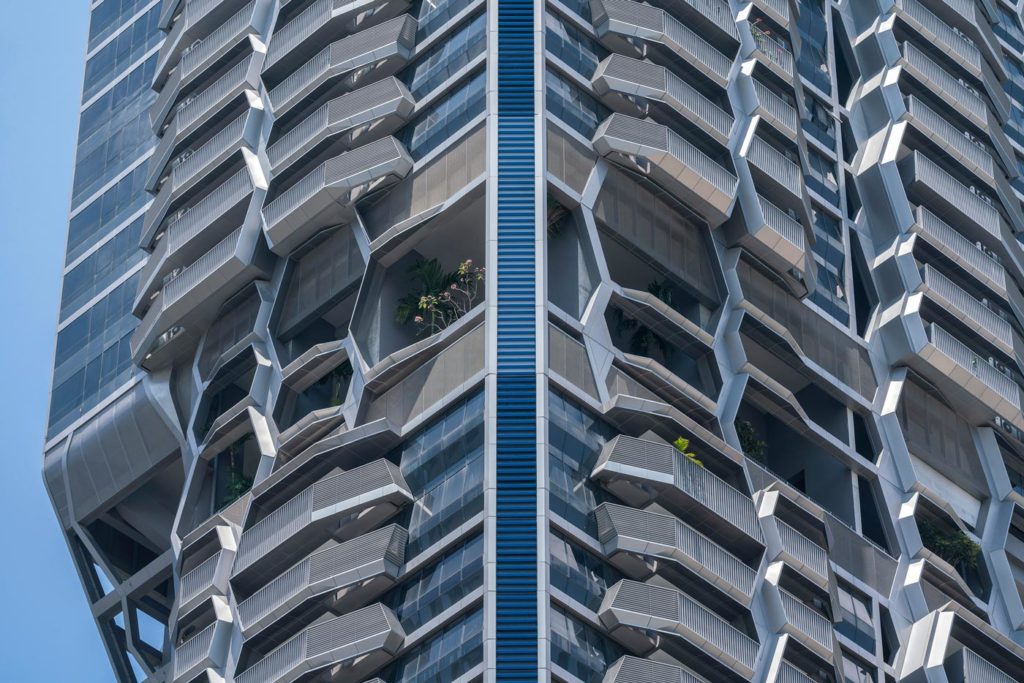
Each tower is framed by ‘chamfers’; a line that unifies the composition of the residential tower, the office tower and the plinth. During daytime the chamfer appears smooth in contrast to the textured surfaces of the towers. At night the chamfer lights up as a continuous line framing the towers, car park and sky gardens. The chamfers at the North end of the office tower also open up the corners to views of Marina Bay, Buket Timah Hill and the Central Business District.
Lobbies
On the ground floor of the development stainless steel lines are inlaid into the floor, lines of light in the ceilings emphasise common areas, vertical lamellas clad the car ramps and together these form the guiding principles for pedestrians to their destination.
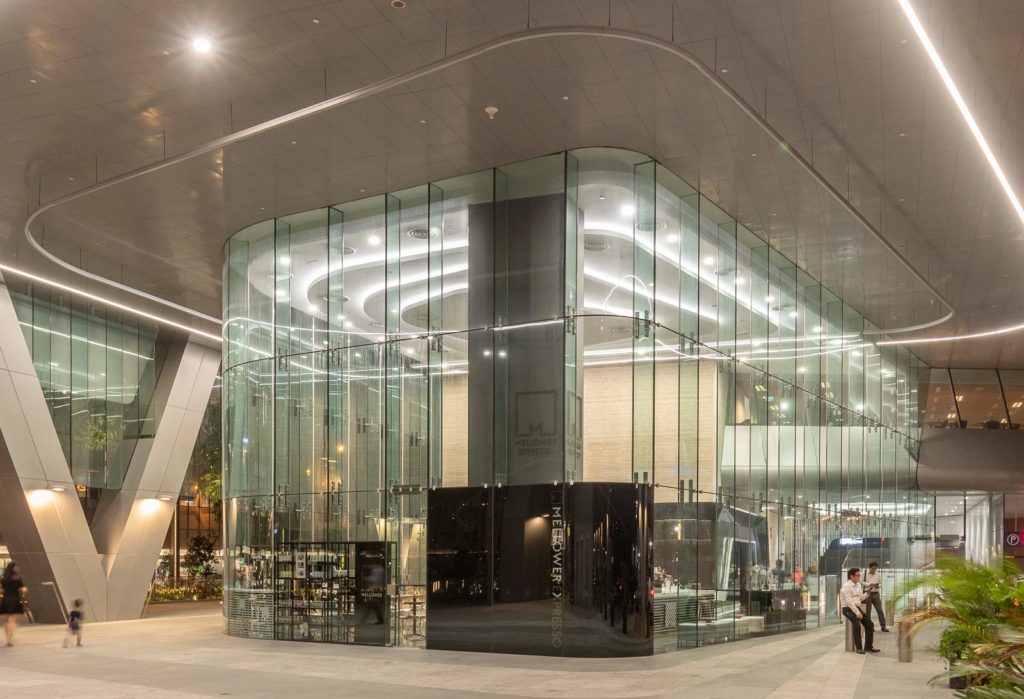
Project Details
Client: UIC Investments (Properties) Pte Ltd
Location: No. 5 Shenton Way, UIC Building,
Building surface: 85.507 m2
Building volume: residential tower 237m height; office tower 123m height
Building site: 6778 m2
Programme: commercial and residential redevelopment.
Status: Completed
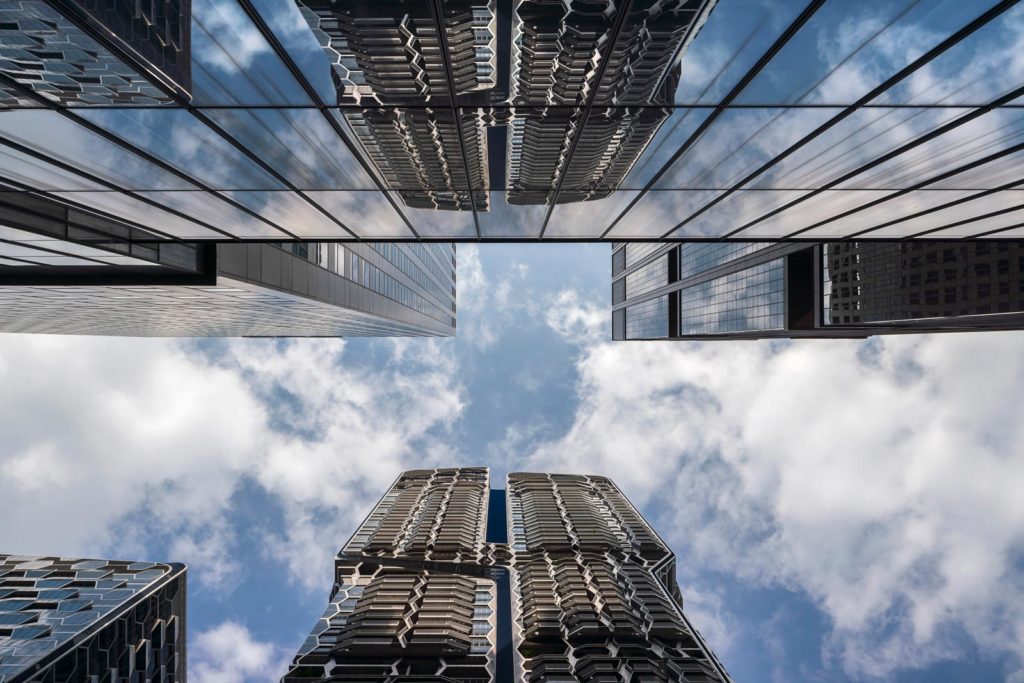
Credits
UNStudio: Ben van Berkel, Astrid Piber with Nuno Almeida and Ariane Stracke, Cristina Bolis; Derrick Diporedjo, Enrique Lopez, Gustav Fagerström, Hal Wuertz, Jaap Baselmans, Jaap-Willem Kleijwegt, Jae Young Lee, Jay Williams, Jeong Eun Choi, Juliane Maier, Martin Zangerl, Patrick Kohl, René Rijkers, Rob Henderson, Stefano Rocchetti, Sander Versluis, Tiia Vahula, Wing Tang
Advisors
Local Architect: Architects 61 Pte Ltd
Structural engineer: DE Consultants (S) Pte Ltd
M&E consultant: J Roger Preston (S) Pte Ltd
Quantity surveyor: KPK Quantity Surveyors




