Hanoi, Vietnam
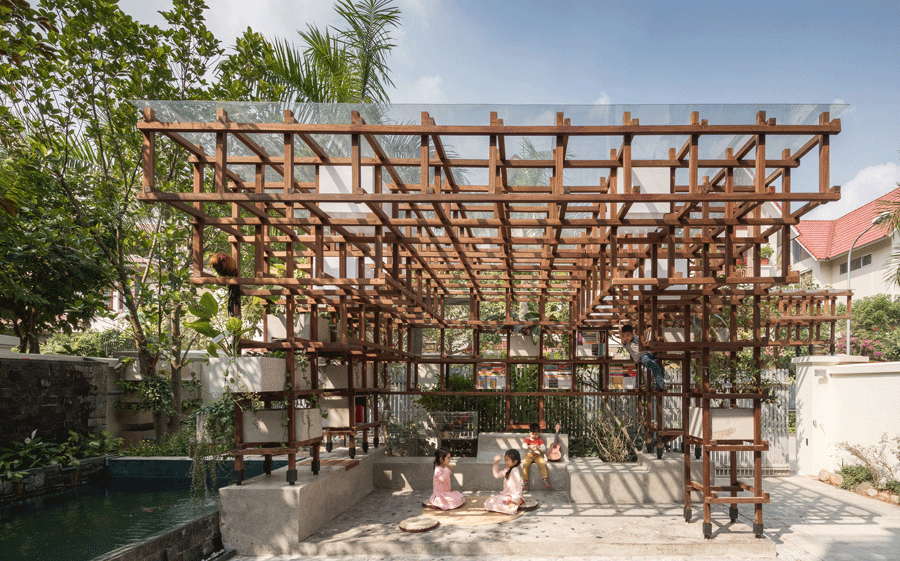
The following description is courtesy Farming Architects
VAC-Library – A special project that carries the traditional Vietnamese horticulture, aquaculture & animal husbandry, from rural to urban areas. VAC is the abbreviation of the Vietnamese words Vườn (Garden), Ao (Pond), Chuồng (Cage) – an integrated production system in rural areas comprising three components: horticulture, aquaculture & animal husbandry. VAC systems, therefore, effectively use all the available energy from land, air, water, and solar energy resources, and also effectively recycled generating products and waste.
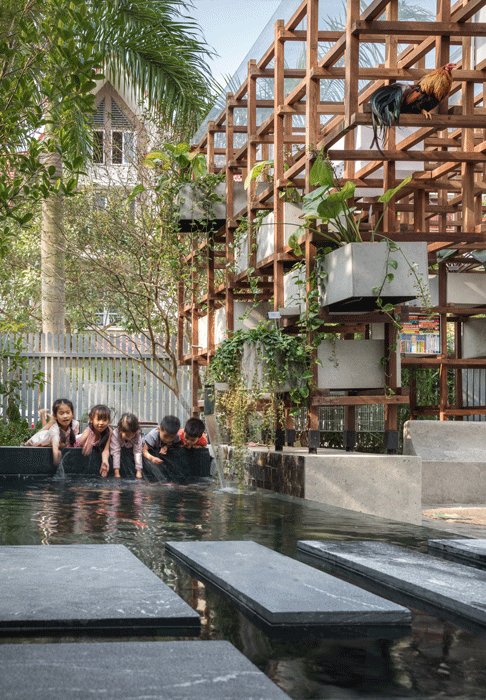
Context
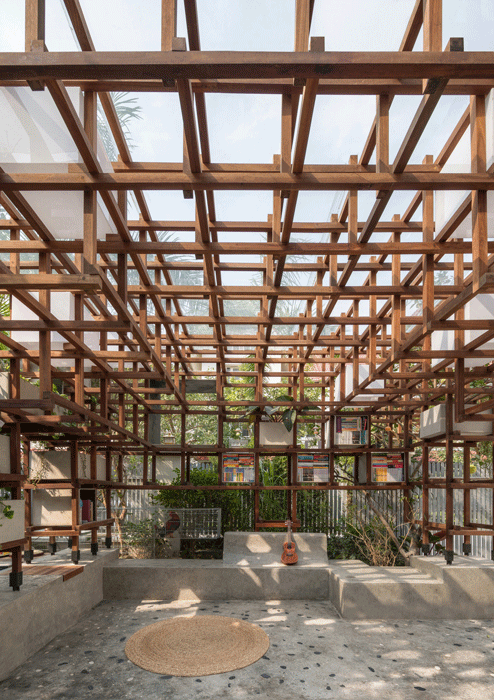
In present-day Hanoi, Vietnam, people tend to create small landmarks in their homes, including the placement of fish ponds, which may be small aquariums or Koi ponds with higher investment.
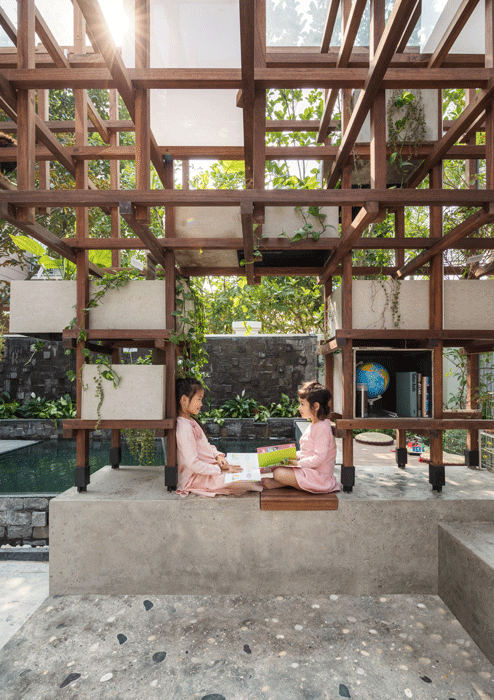
In addition, the situation of vegetable contaminants in the city also causes the desire to plant fresh vegetables right in resident homes became imperative. Nowadays, many families organize planting vegetable at home, however, mostly following spontaneous methods, without a strategic planning or architectural aesthetics. These are vegetable foam boxes that are placed in a narrow space in the house, or in the garden area of the balcony and top terrace.
Urban VAC model proposed by Farming Architects
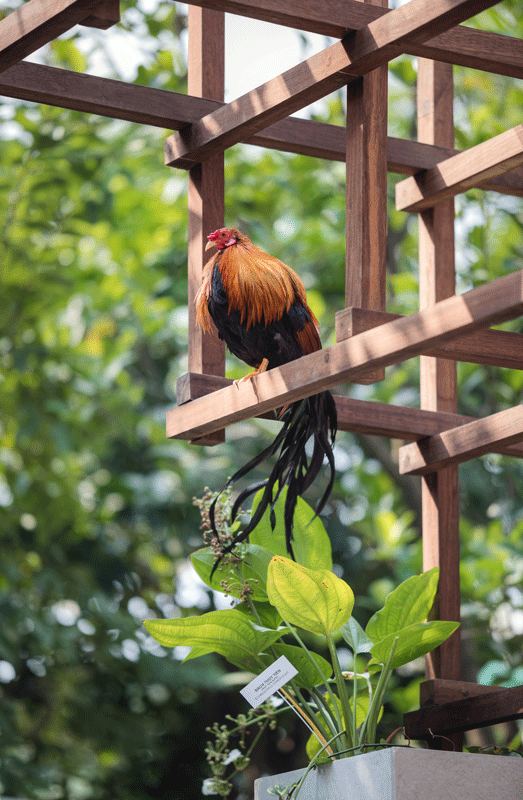
Farming Architects is re-designing the VAC system to be implemented in an urban area. The aim is not only to produce an effective use of natural resources but also favorite experimentation in using different types of plants and animals in an urban environment.
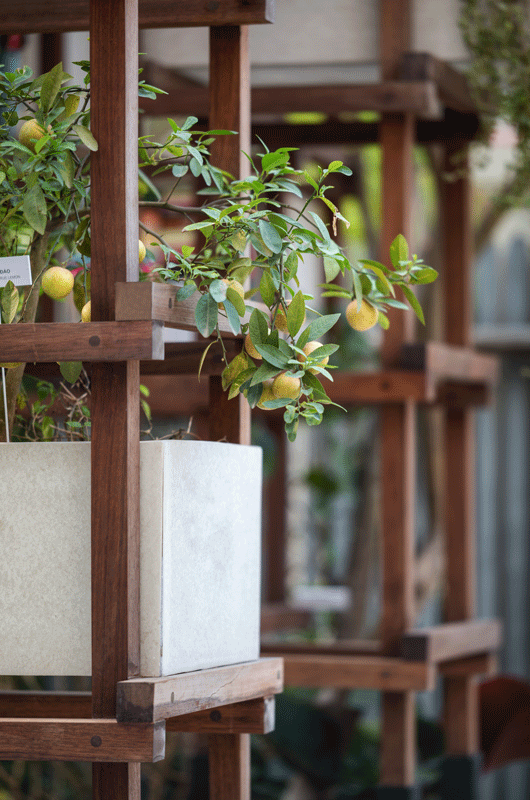
How does VAC-Library work?
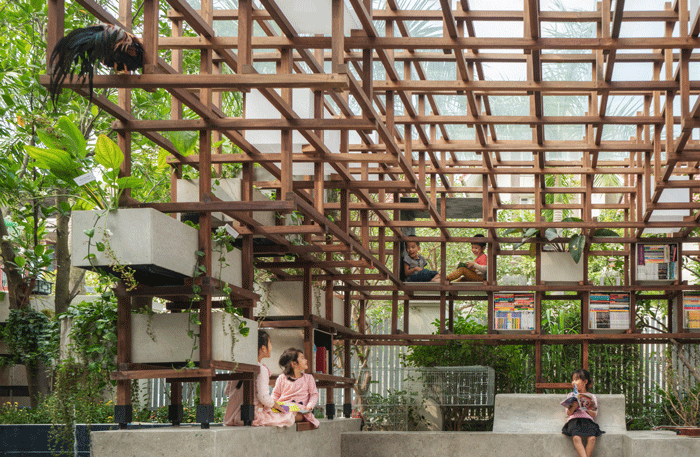
The core feature for the design of VAC is the Aquaponics, it is a system that combines conventional aquaculture (raising aquatic animals) with hydroponics (cultivating plants in water) in a symbiotic environment.
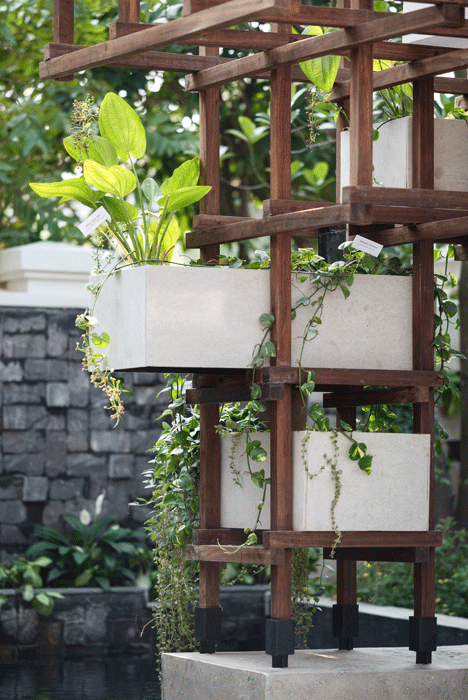
Aquaponics uses circulating water from the fish pond to provide nutrients to plants. Nitrite/nitrite bacterium will transfer the waste from the aquarium into a suitable nutrient-rich crop for plants. Water is also purified by plants and supplied to the aquarium.
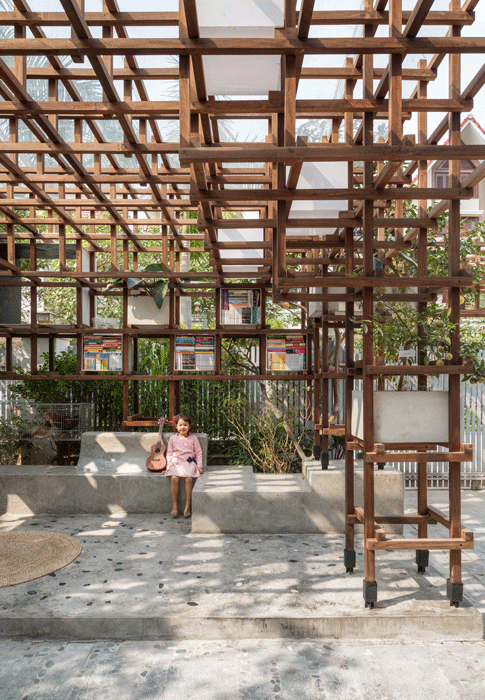
The system is designed with energy conservation in mind, using renewable energy (by transferring solar energy) and a reduced number of pumps by letting the water flow downwards naturally as much as possible. Besides, electricity for lighting and pumps are also provided -saved from solar panels on the roof.
Structural language
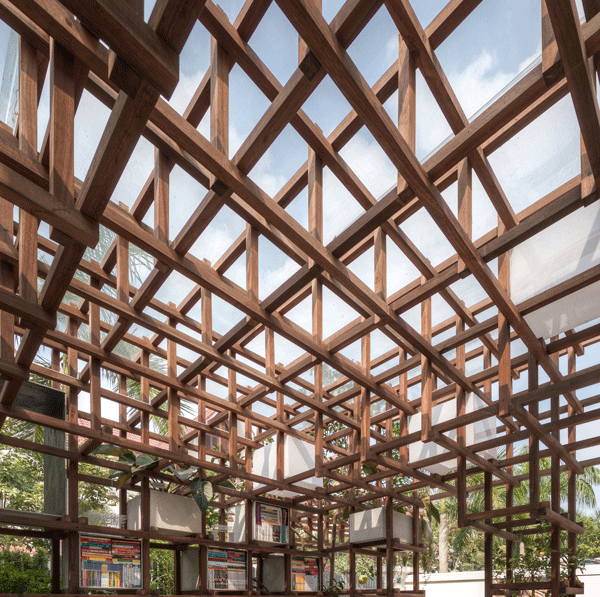
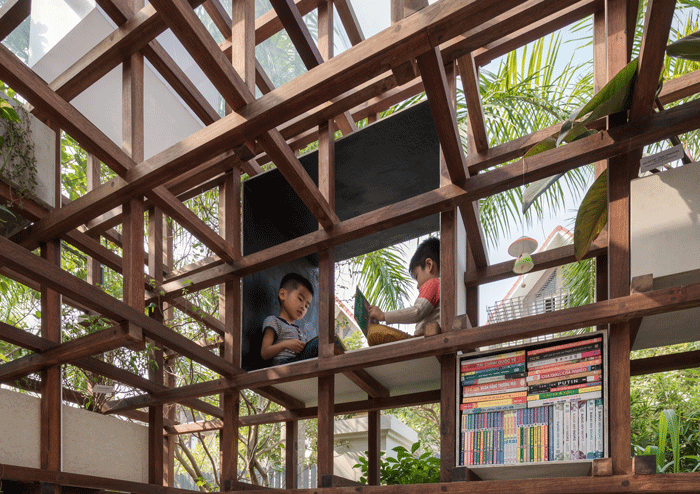
VAC Library uses a language deriving from the use of wooden frames. This technical form helps to create a flexible and adaptable structure. This also works as a spatial organization, division to be different functional areas. The VAC Library is also geared towards an open library space for children. Children in the area and elsewhere can come here to play together, read books, and learn about this ecological model visually at the building
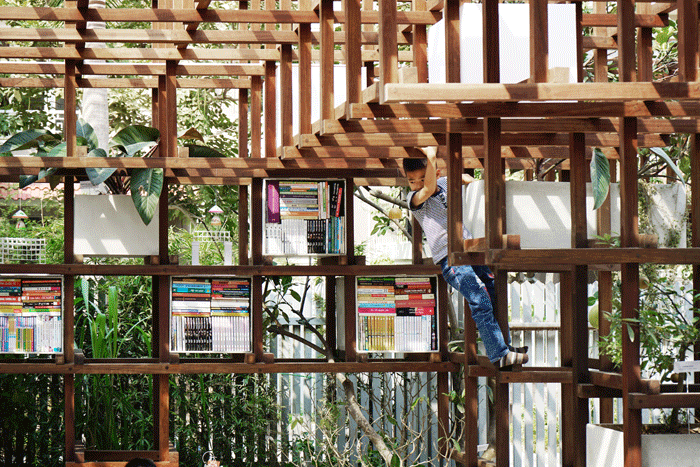
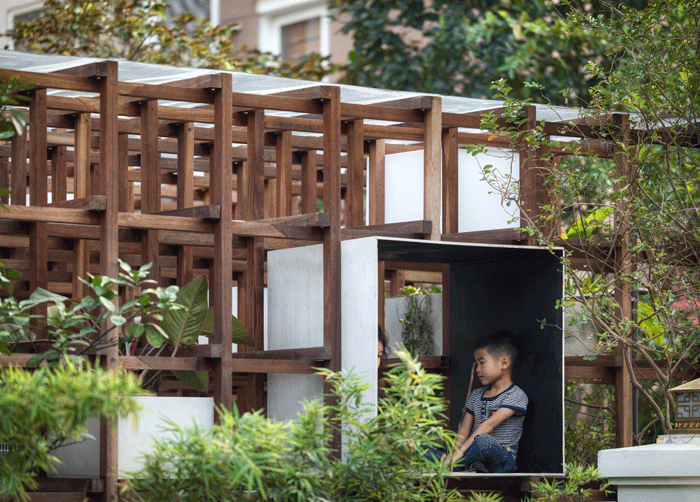
The children will know that Koi fish is not only pets to watch, but also know how their waste will be carried on the vegetable planters, how the water is supplied to the vegetables and then filtered back to the pond. The chickens which are raised in that cage beside will lay eggs and serve for meals, their excrement is also good for gardening.
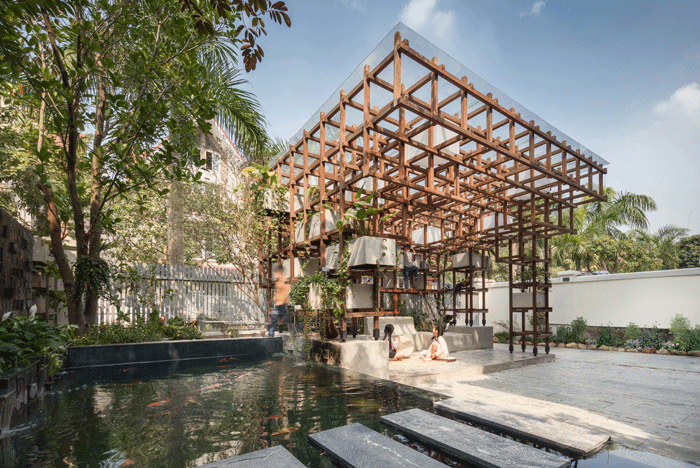
Project Details
Project Name: VAC-LIBRARY
Location: An Hung New Urban area, Duong Noi, Ha Dong,
Area: 55m2
Architecture Firm: Farming Architects
Architect: Viet Dung An
Status: Built in2018
Photos: Thai Thach, Viet




