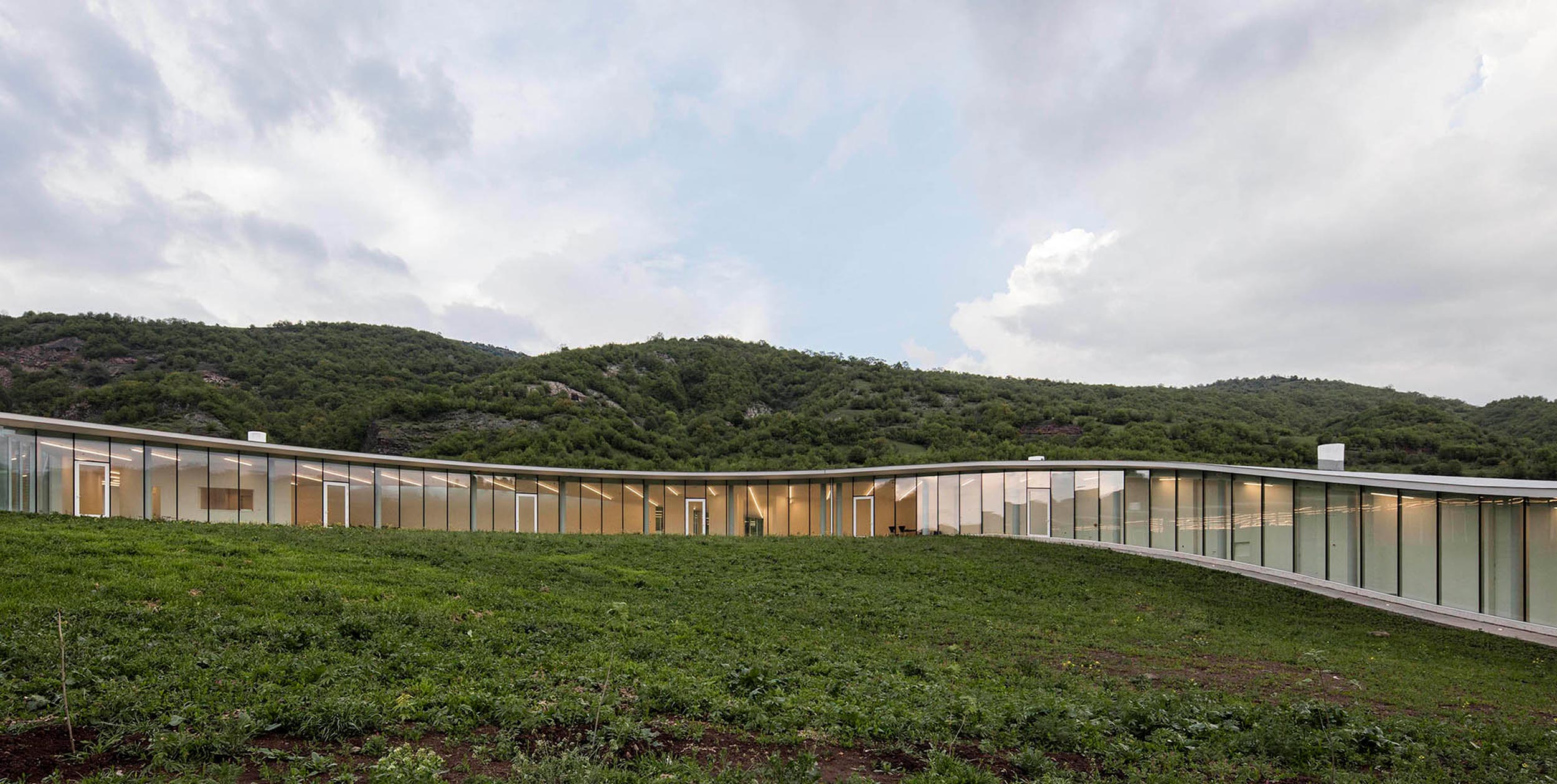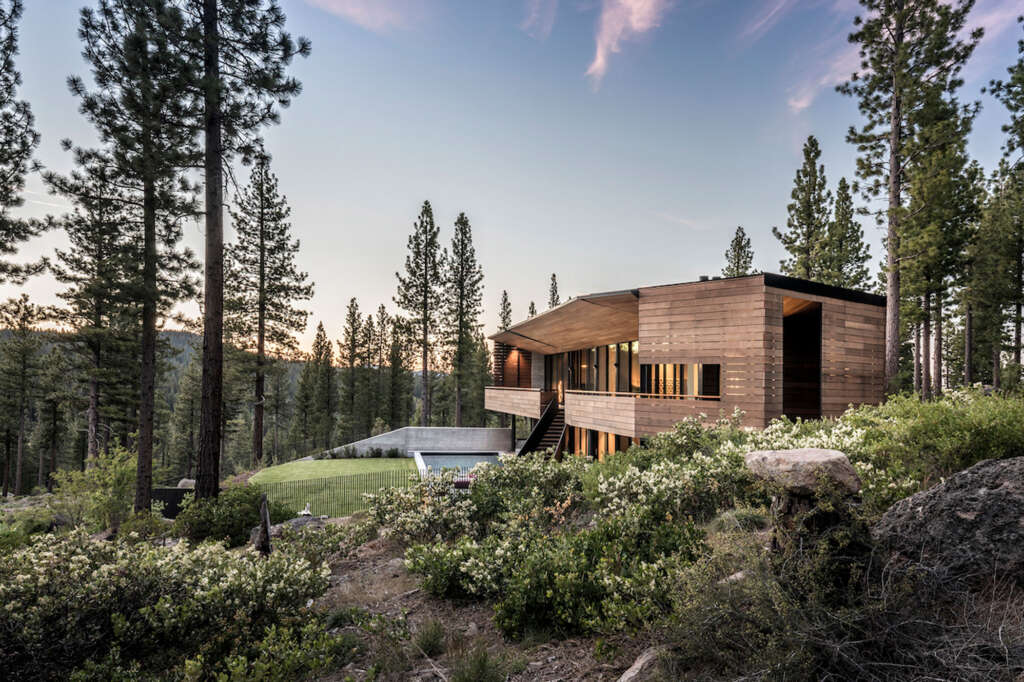
Viewfinder House
Architect: Faulkner Architects
Location: Truckee, California
Type: House
Year: 2021
Photographs: Paul Hamill
The following description is courtesy of the architects. “Can all of the rooms enjoy this view?” was our client’s question on our first site walk. We were looking at the Pacific Crest of the Sierra Nevada Mountains in the distance. This question formed the seed of our conceptual approach to the design of the house. We organized the family-driven program of 7,200 square feet into a simple two-part scheme. The lower-level base follows the street geometry, while the upper levels are twisted slightly to align with the view. The steel base protects the structure from deep winter snows common in the Sierra Nevada and allows the lower-level form to disappear into the grade on the high side of the topography.
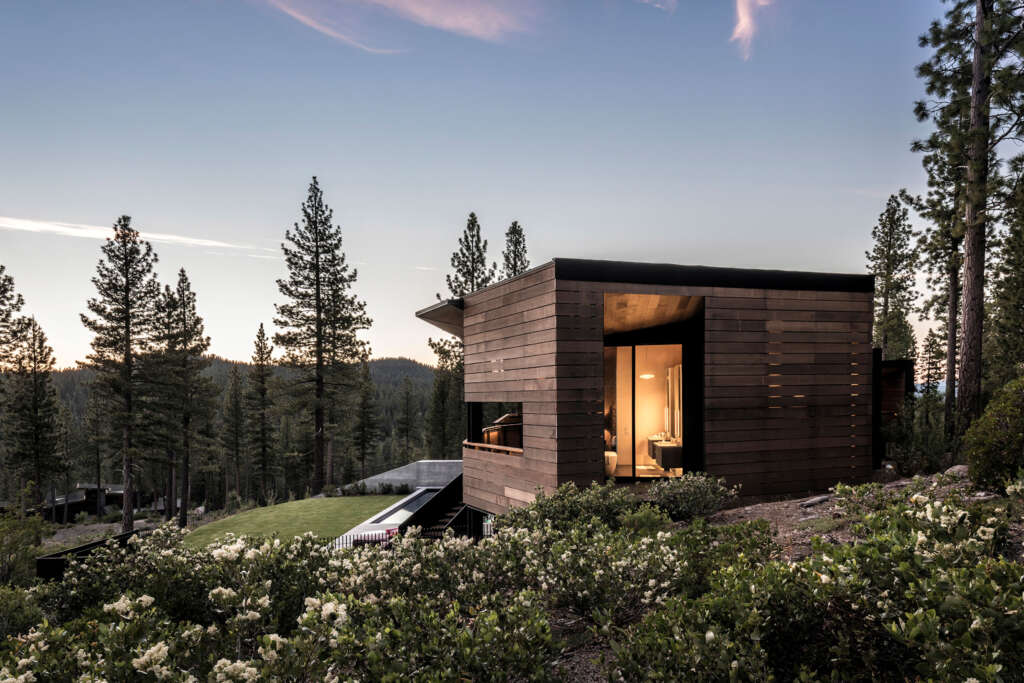
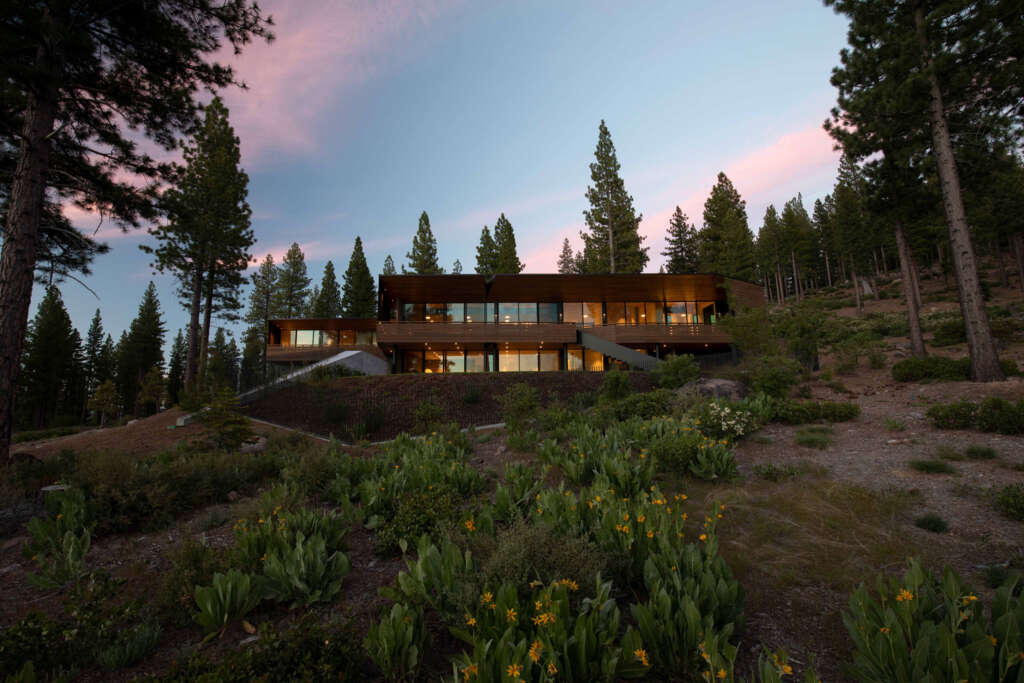
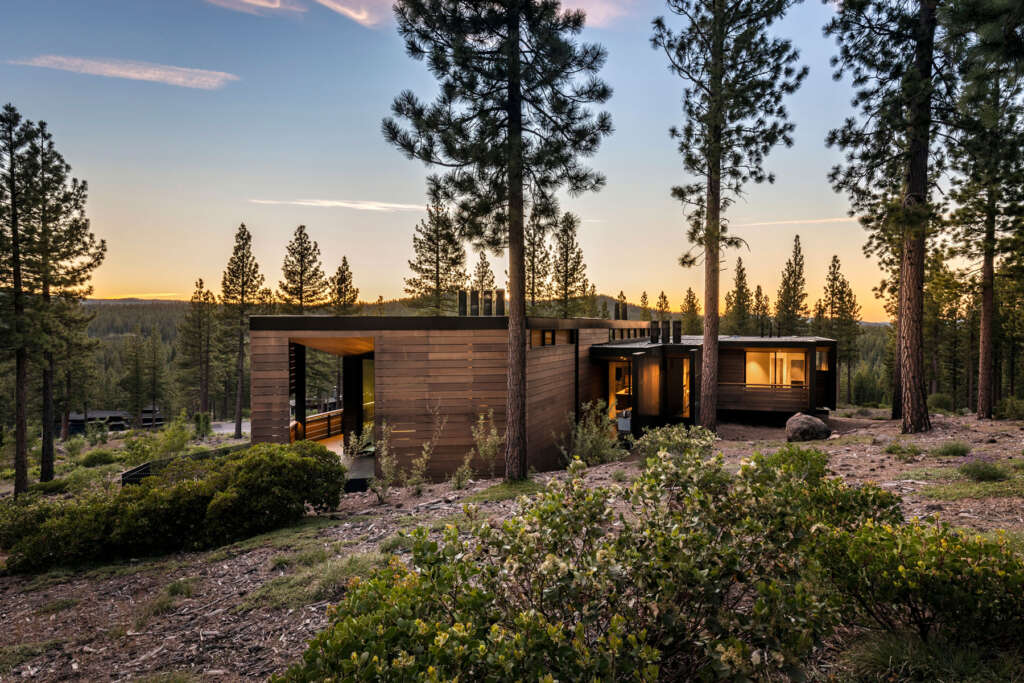
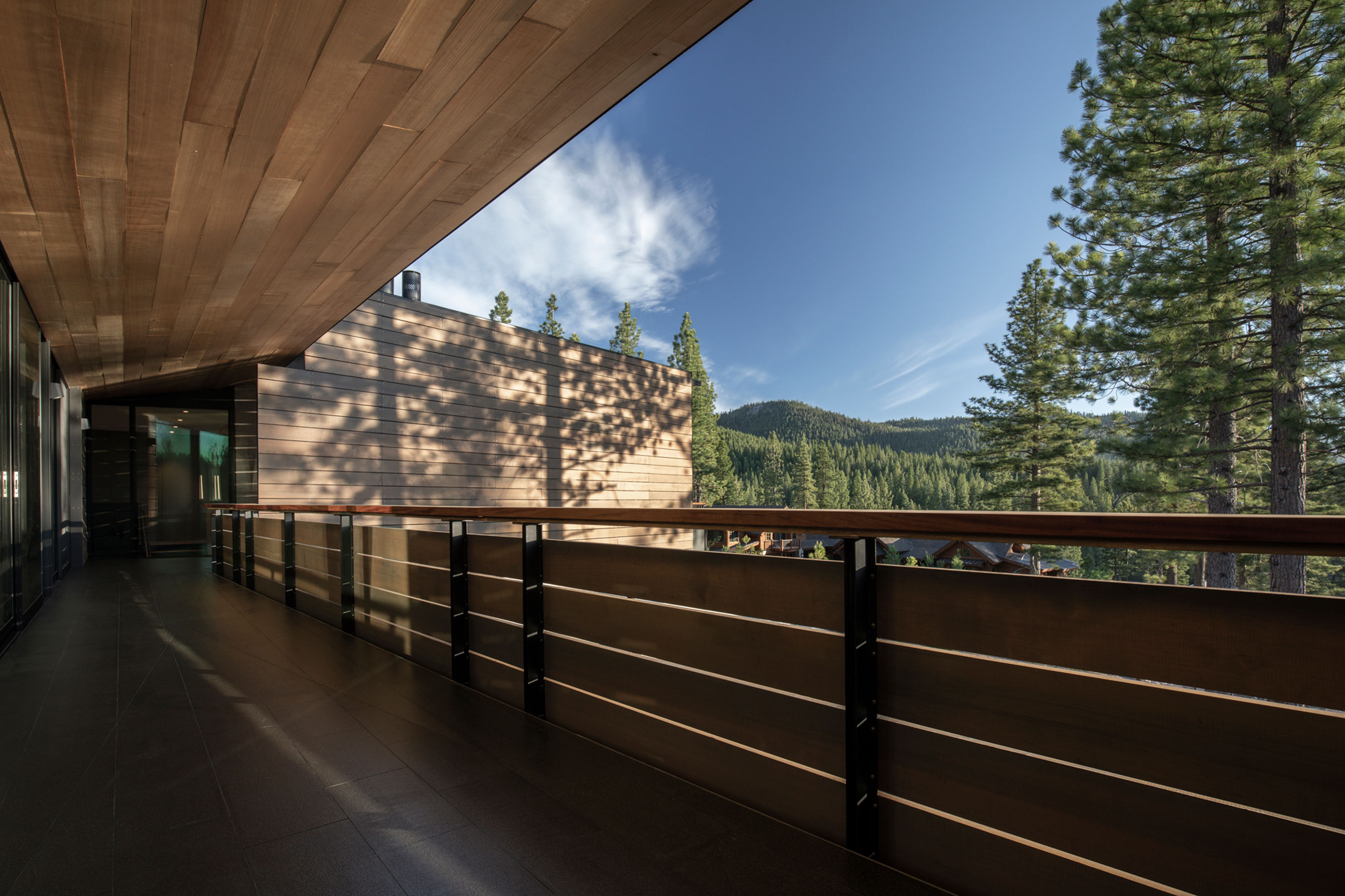
Viewfinder is built as two elevated rectangular boxes with deeply recessed apertures focused on a singular view. Sheathed in a red cedar rain screen and closed on three sides, the boxes open to the Pacific Crest to the southwest. A covered porch wraps this exposure of the house, allowing access to the house from outside and helping keep the family connected. Open to the landscape on the view side, the porch is concealed behind a full-height screen on the street side. Light filters through the spaces between the boards of the displaced rainscreen and animates the space behind. A ceiling of unfinished cedar boards takes the form of a soft inverted triangle that runs continuously across the plan and slopes up to the edges, allowing clerestories to the east. The ceiling extends out over the porch like a large lens hood, protecting the glass doors from weather and shielding the interior from bright afternoon sun.
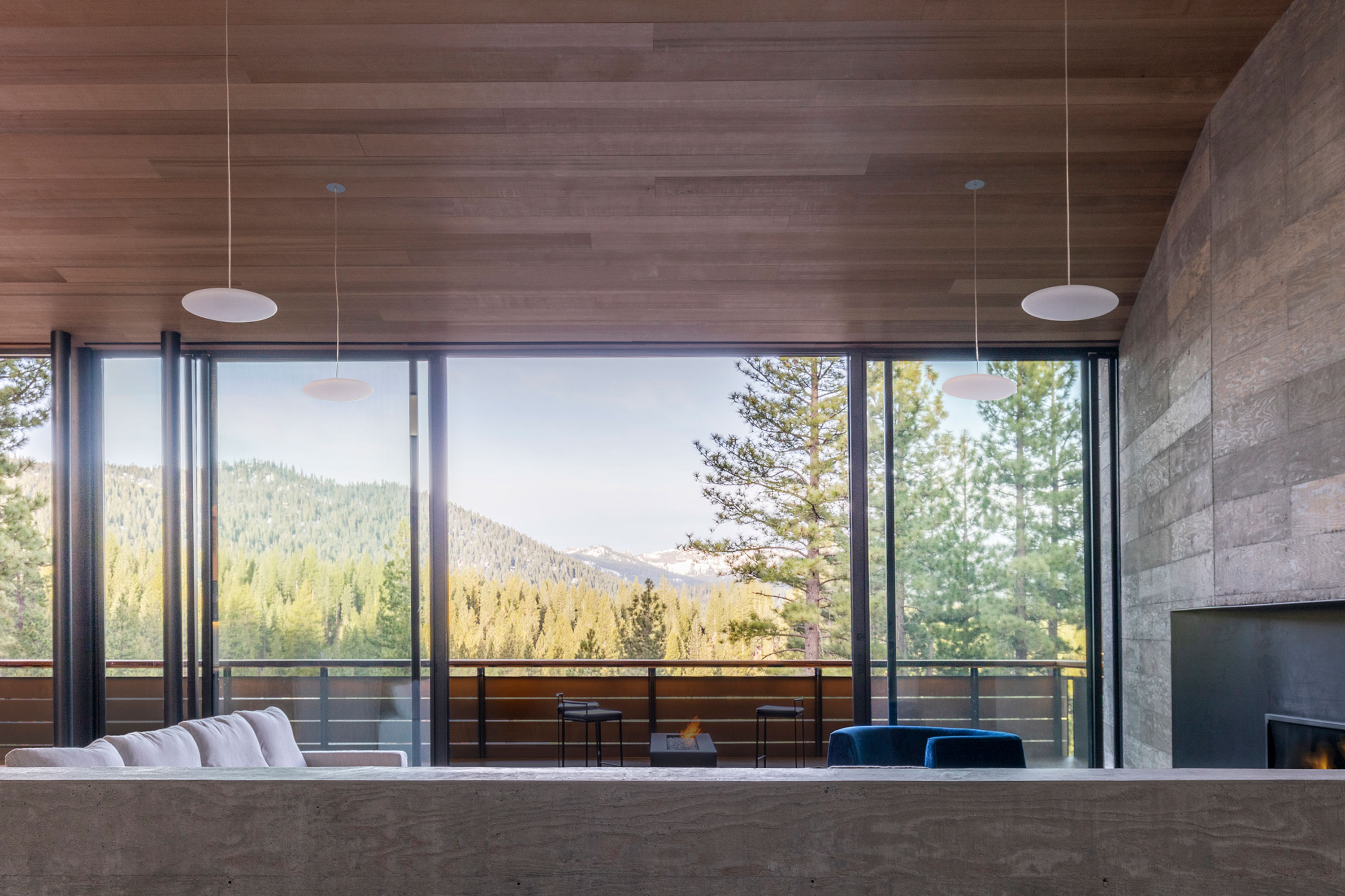
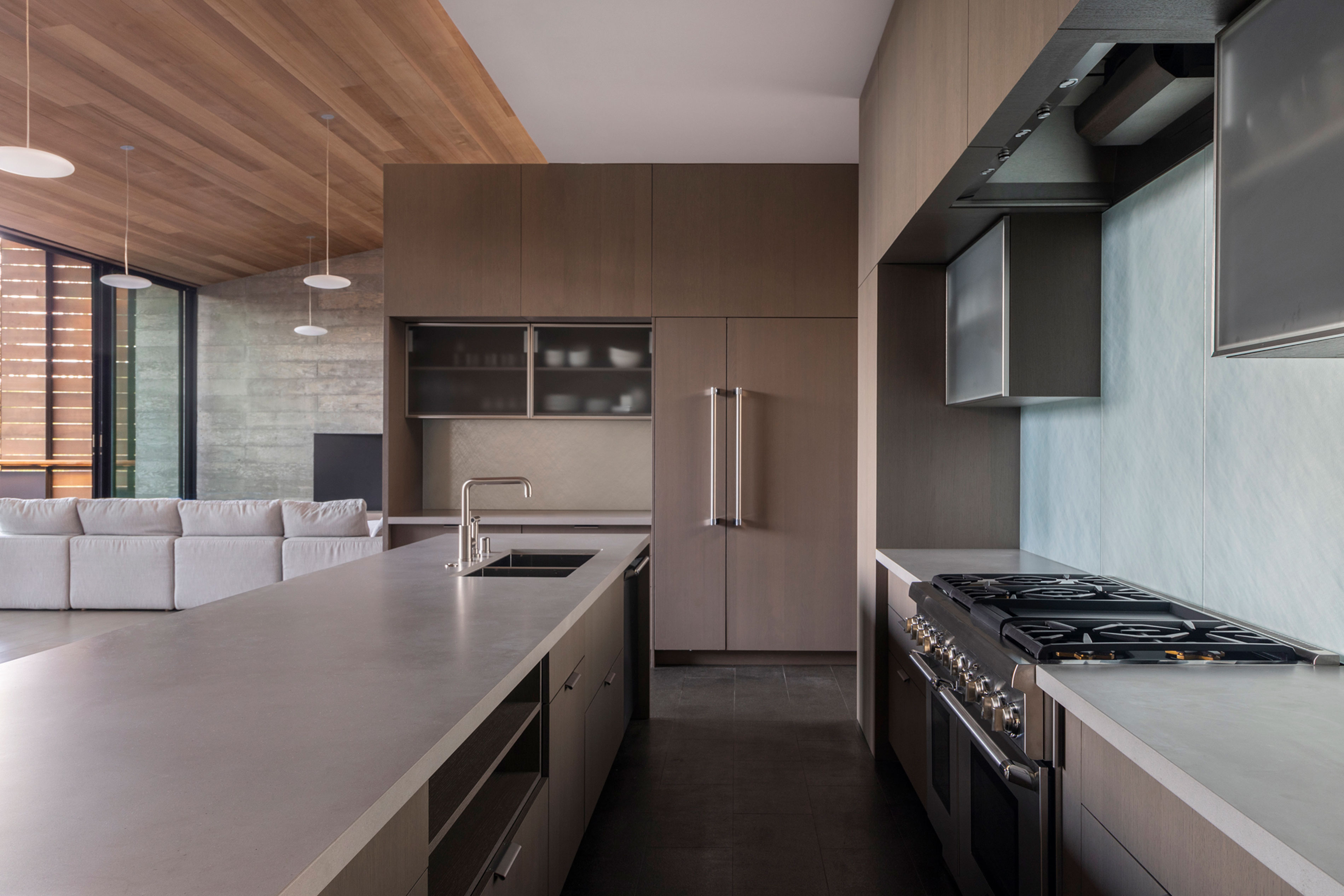

Paul Hamill 
Paul Hamill
A triangular cutout in the roof relieves the long expanse of sloped wood, like a crack in timber. The space aligns with a similarly shaped glass floor light in the deck that allows a sliver of sun to penetrate deeply into the form. Children can also be easily monitored in the pool below. The lower level is for play, fitted with a bunk room and an exercise and game room that open onto the pool, which is situated to reflect the view beyond. The spoils from the pool and house excavation were retained on site and used to support the terraced turf area.
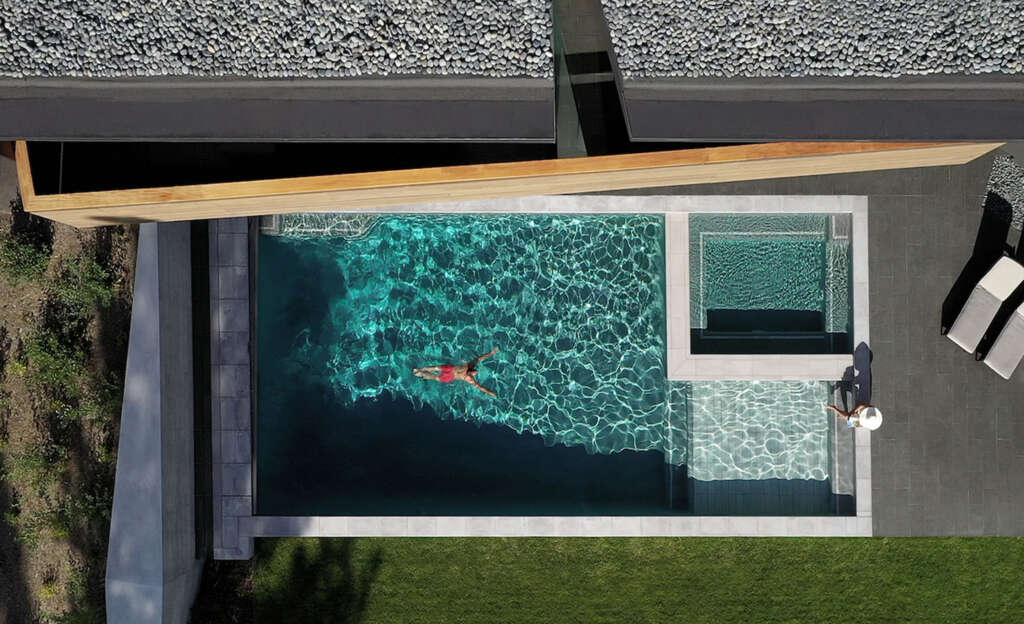

Paul Hamill 
Paul Hamill
Mechanical systems use high-efficiency boilers to fire radiantly heated floors embedded in lightweight concrete and surfaced with granite flooring. Continuous glass doors open to allow natural cooling via prevailing westerly breezes in summer that flow through the eastern clerestory windows. Specifying enhanced-efficiency glazing and insulation, in addition to earth-sheltering the lower level to the north and east, achieved a 14.5% improvement above the strict California energy code.
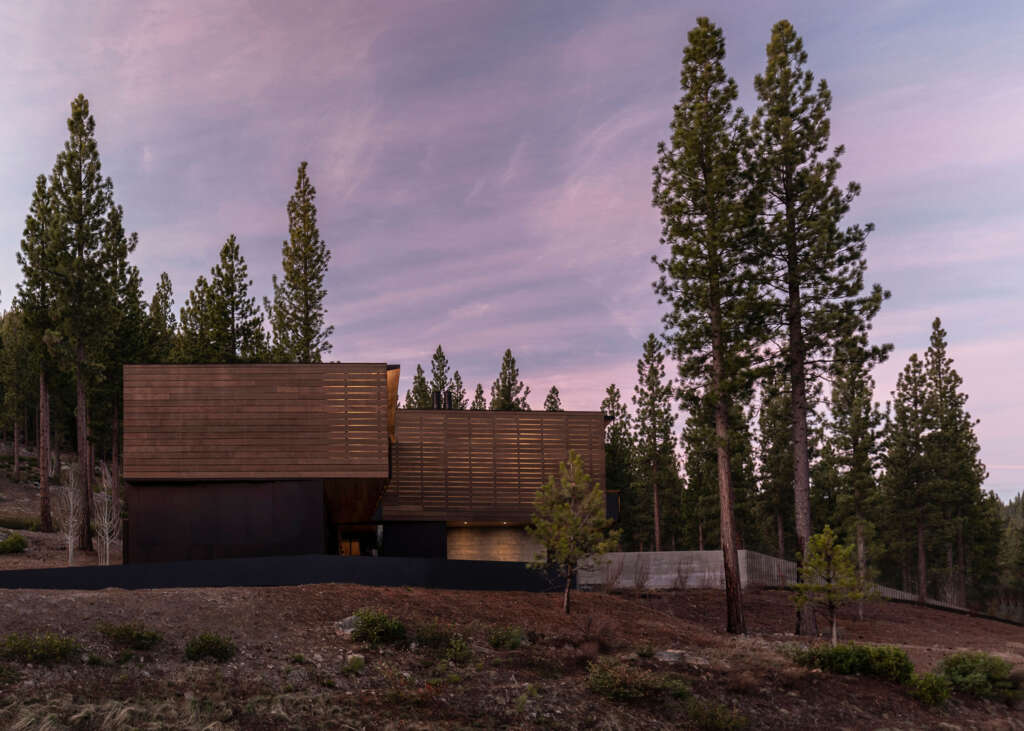
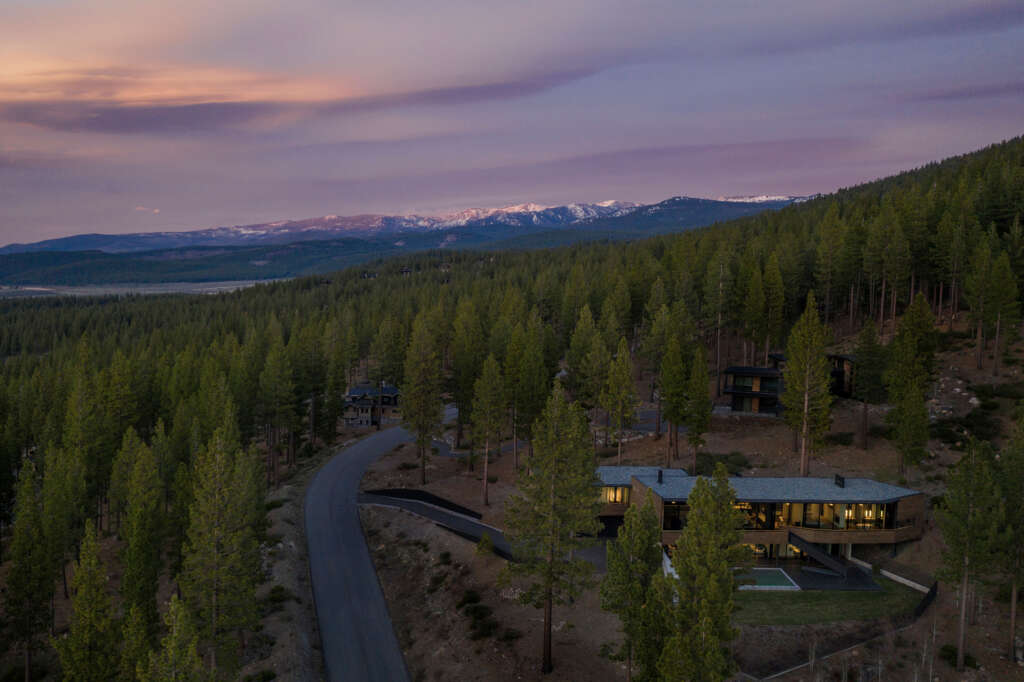
Arrival to the house was carefully considered, with an angled access drive that slips onto the high side of the site and affords the first view of the Pacific Crest as one reaches the top of the hill. The intentions of the design are clear from this approach: the house gives its undivided attention to the snow-covered mountains, like a camera body twisted on a tripod to capture a distant perspective.
Project Details
Faulkner Architects Design Team
- Principal: Gregory Faulkner
- Project Manager: Breanne Penrod
Project Team
- Contractor: Glennwood Mountain Homes
- Civil Engineer: Shaw Engineering
- Structural Engineer: Linchpin Engineering
- Mechanical and Electrical Engineer: Sugarpine Engineering
- Geotechnical Engineer: NV5
- Lighting: Faulkner Architects
- Interior designer: Rory Torrigiani, Natalie Zirbel
- Photographer: Paul Hamill






