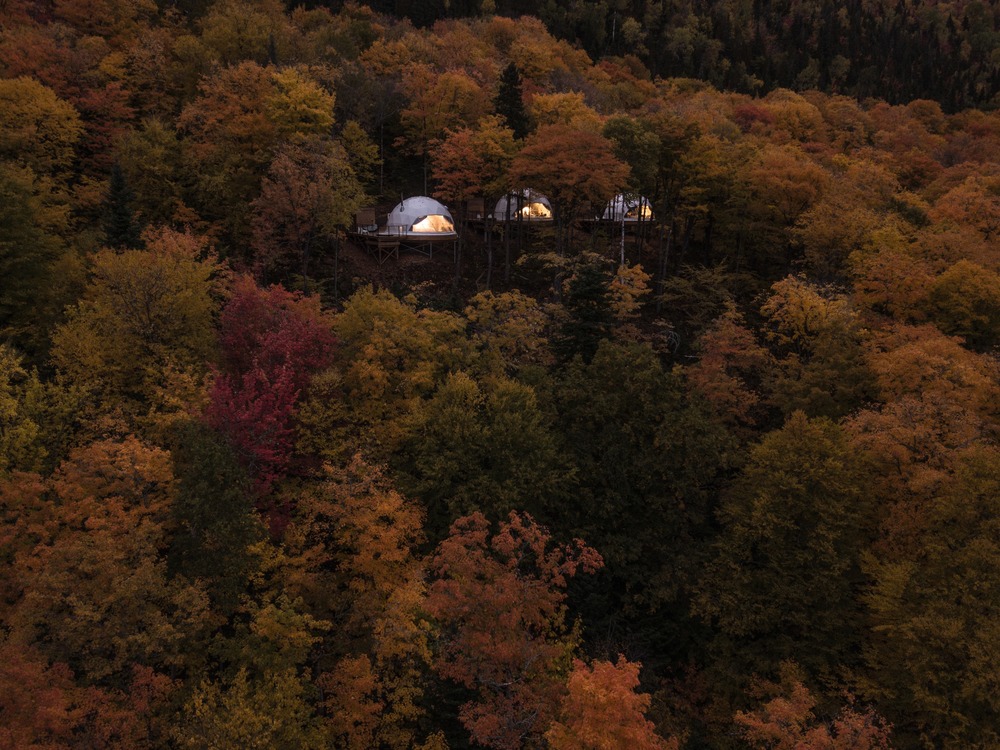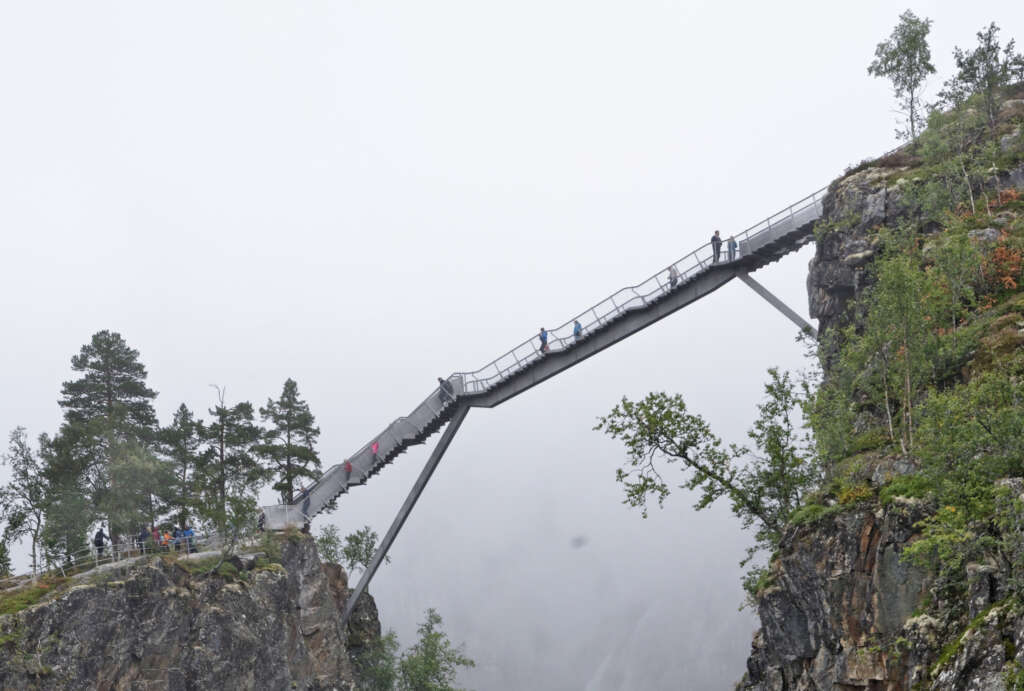
Vøringsfossen Waterfall Area
Architect: Carl-Viggo Hølmebakk
Location: Vøringsfossen, Eidfjord, Norway
Type: Lookout, Bridge
Year: 2024 (2 of 3 complete)
Photographs: Carl-Viggo Hølmebakk (CVH), Per Berntsen, Norfilm
The following description is courtesy of the architects. Vøringsfossen is the largest waterfall in Norway and has been a tourist attraction since the early 1800’s. In the beginning would view the 182 metre high waterfall from the bottom of the Måbødalen valley, but from around 1890 lookout points were built in conjunction with the construction of Fossli Hotel. Today, Vøringsfossen is one of the most visited tourist attraction in Norway, after the Holmenkollen Ski Jump Arena and The Vigeland Park in Oslo.
The new facilities at Vøringsfossen are under the direction of the Norwegian Public Roads Administration. 18 routes have been chosen as so-called Norwegian Scenic Routes, and since the mid-90’s, a series of projects have been built, from simple rest stops and lookout points, to larger landscape projects with buildings, bridges, lookout platforms and new infrastructure. Norwegian Scenic Routes projects are characterized by high quality architecture and landscape architecture. Many of the projects have been widely publicized in international architecture and lifestyle press, and on the whole, Norwegian Scenic Routes has had a big impact on the development of Norwegian architecture after 2000.
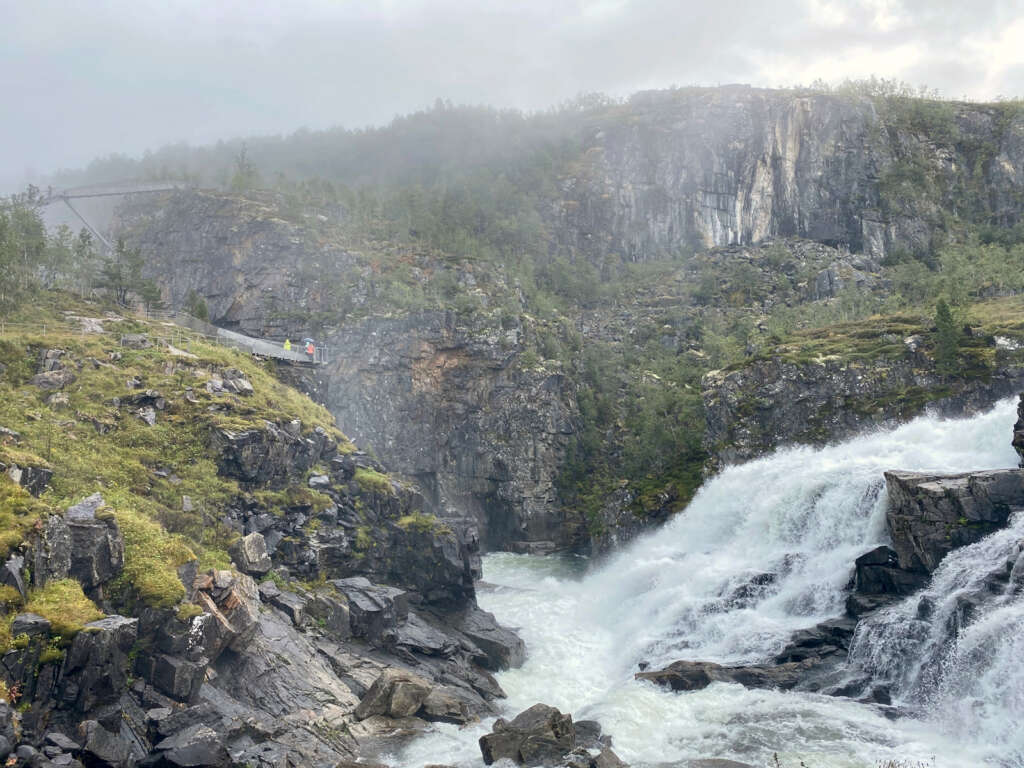

Carl-Viggo Hølmebakk (CVH) 
Carl-Viggo Hølmebakk (CVH)
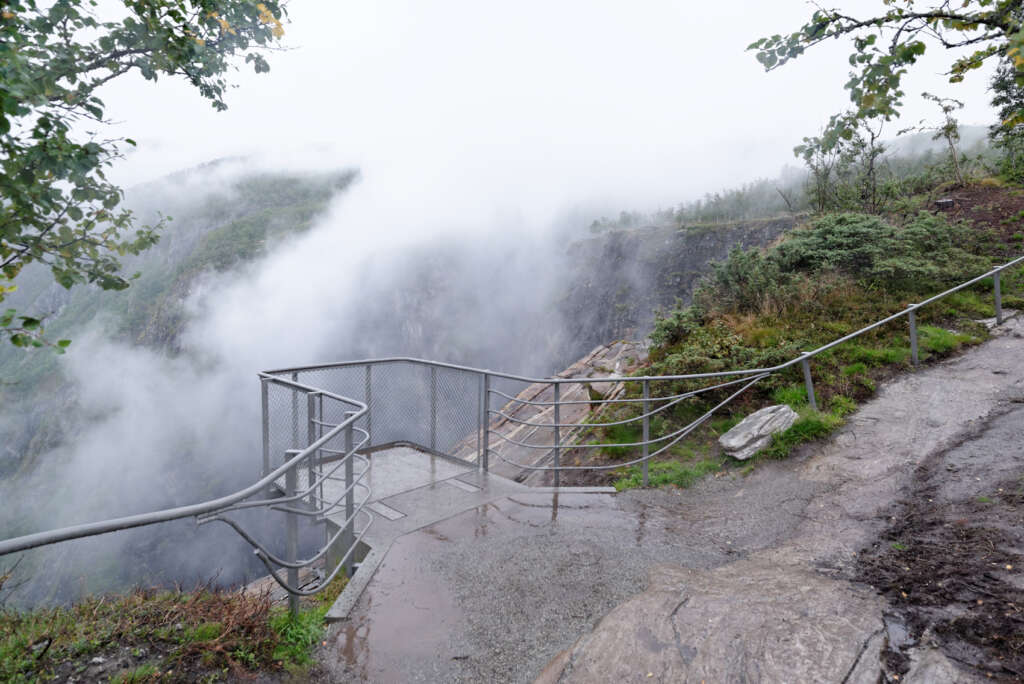
Vøringsfossen is the largest Norwegian Scenic route project to date, and will, when completed in 2023, contain more than 1km safety fences and railings, several large platforms with a view of the waterfall, a number of bridges, two service buildings, and a visitors center with a café and shop. At both ends of the waterfall area there will be new parking spaces for cars and tourist buses.
The Vøringsfossen project by architect Carl-Viggo Hølmebakk is the result of an architectural design competition in 2009-10. The winning proposal showed a path along the edge of the canyon, connected by a spectacular new Stair Bridge over the waterfall. The new bridge spans 45 metres across and 99 steps and 16.5 metres up.
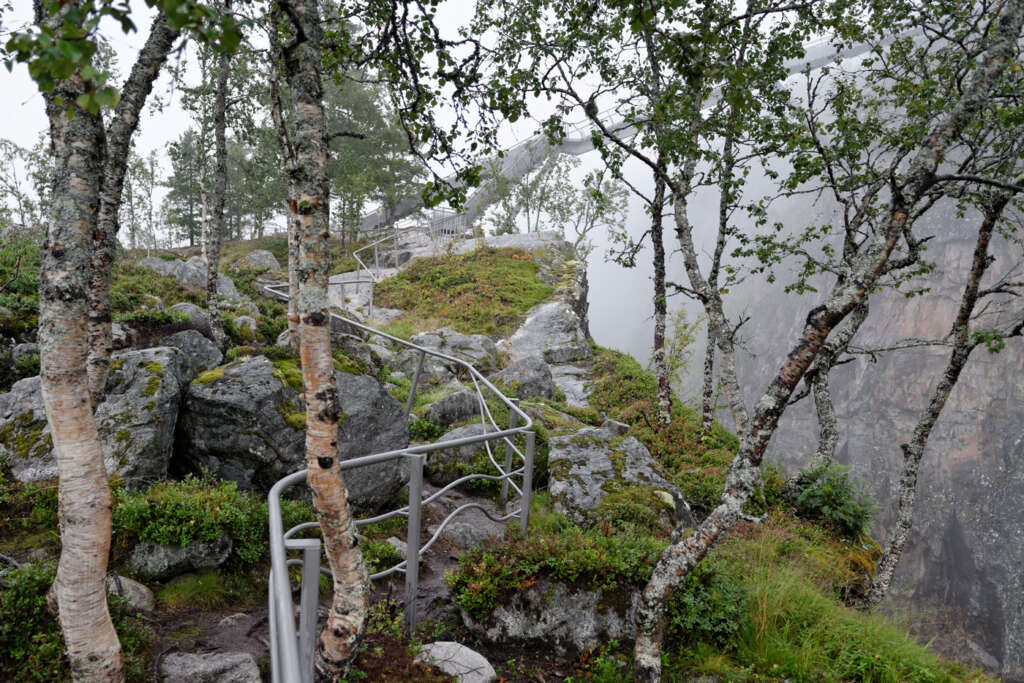
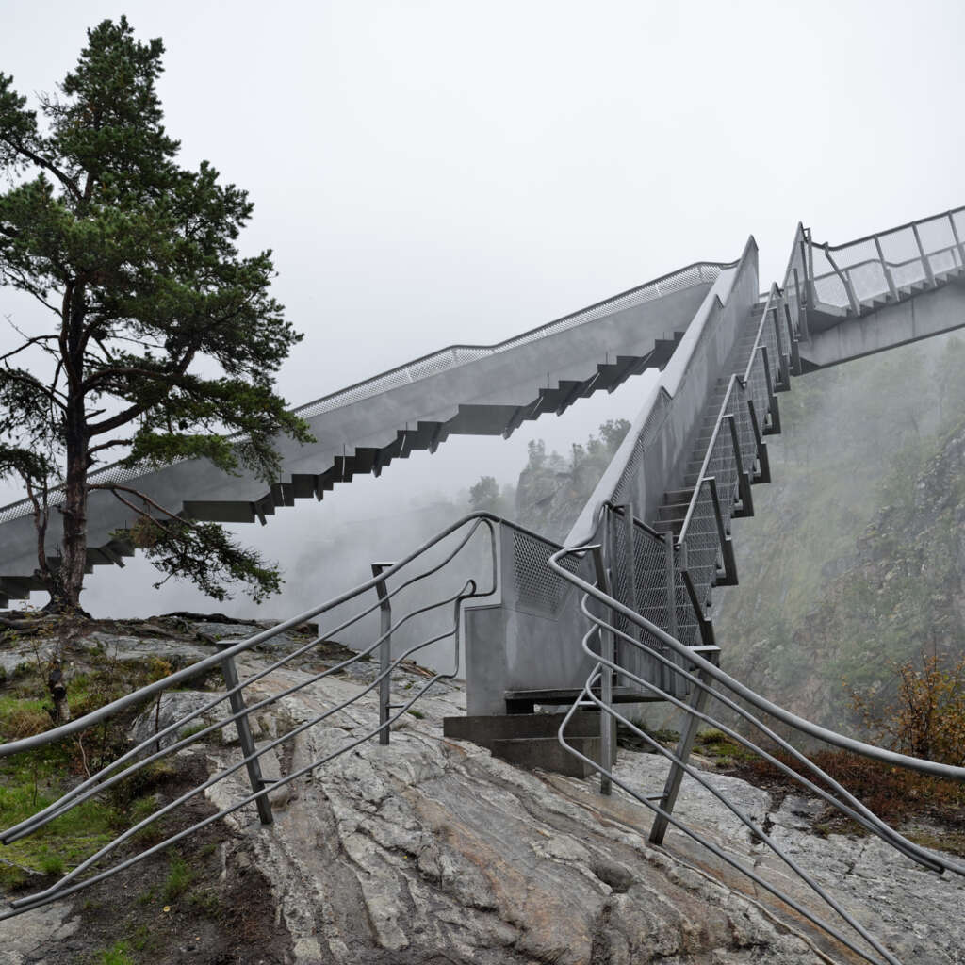
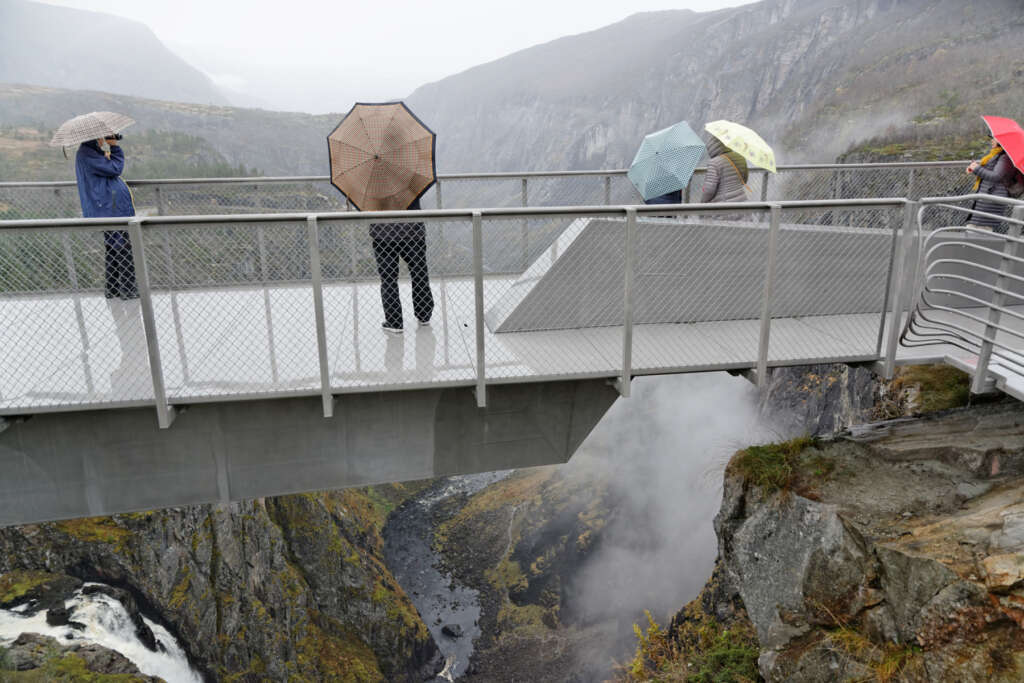
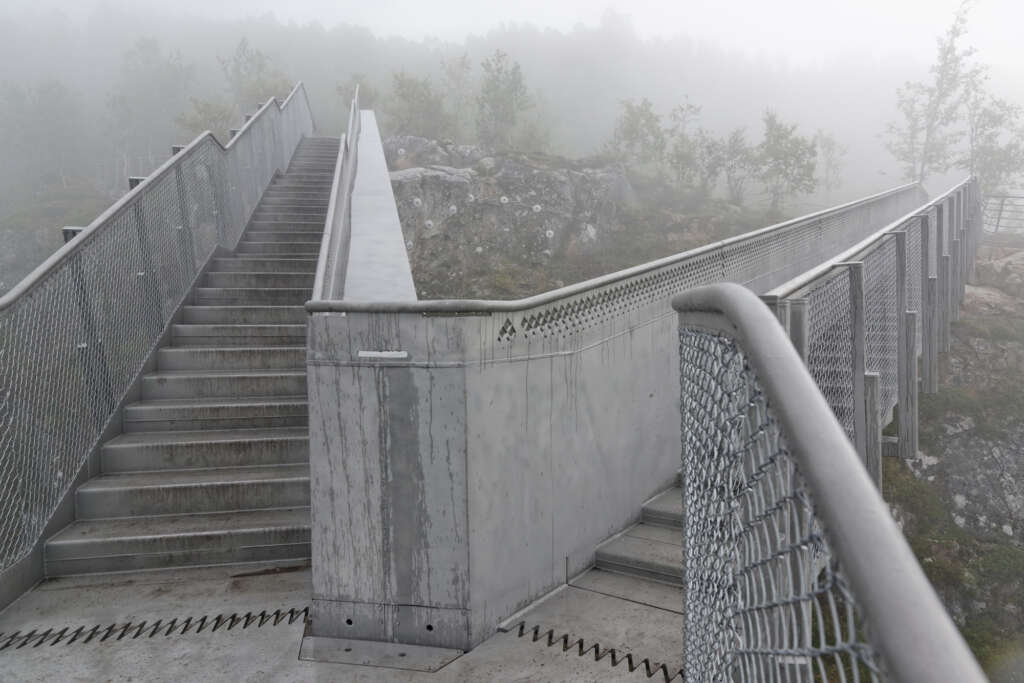
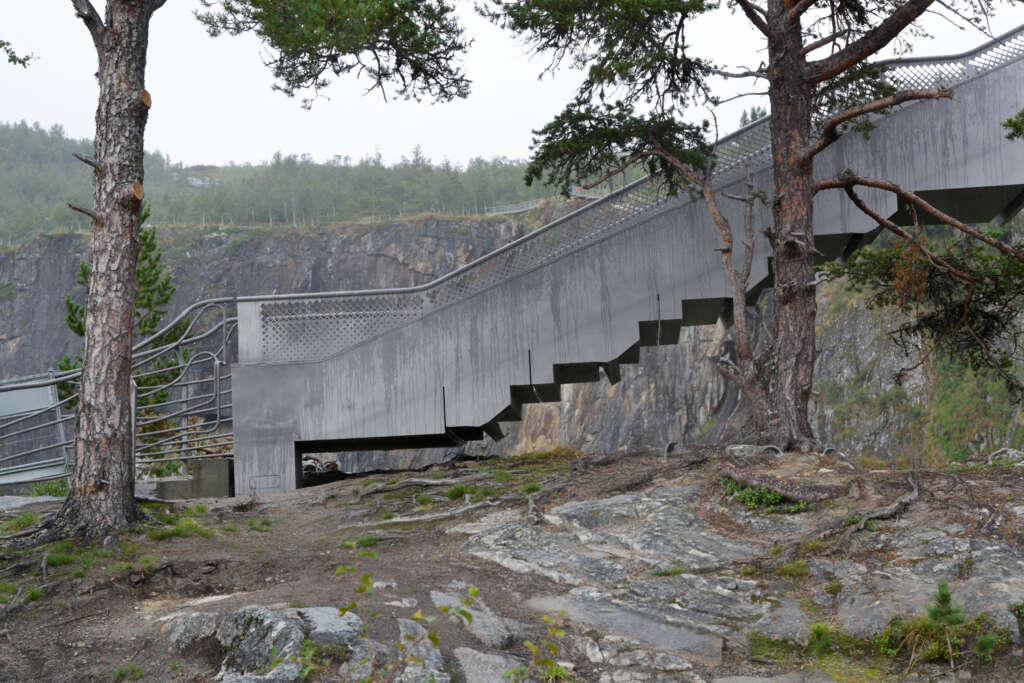
The secured path along the canyon edge is accessible from two sides: At the upper end, from the venerable Fossli Hotel, and at the lower end, from the nature area Fossatromma, where a new visitors centre and service fuctions are planned. Along the path there are different stops and events. Some places are withdrawn from the cliff edge, offering a walk through an idyllic birch forest, while other places bridges and platforms protrude from the cliff edge. The Stair Bridge connects the top and bottom sides of the waterfall, and becomes a dramatic center of gravity for the walk around the canyon. Visitors who are too afraid to walk across the bridge have an optional “coward’s route” by a smaller waterfall further upstream – Øvrefoss – and over the river across an old stone bridge.
The construction at Vøringsfossen began in 2015, and the first part of the facility was opened in 2018. The Stair Bridge and the surrounding area was opened up to the public this fall (2020), while Fossatromma and the lower lookout points, nature trails and visitors centre are planned to be completed in 2023.
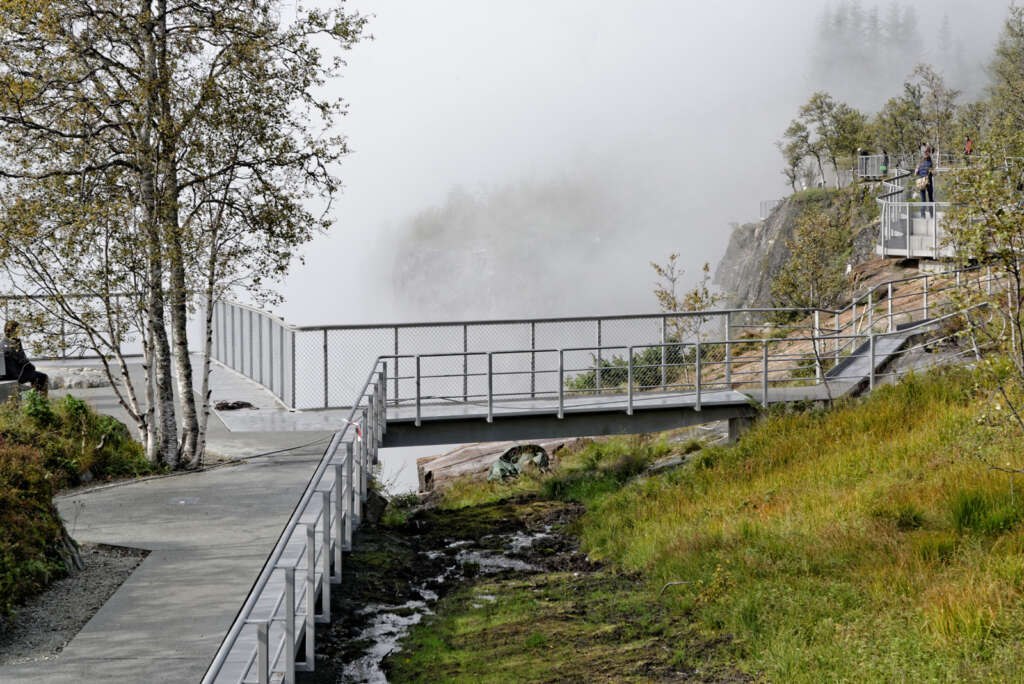
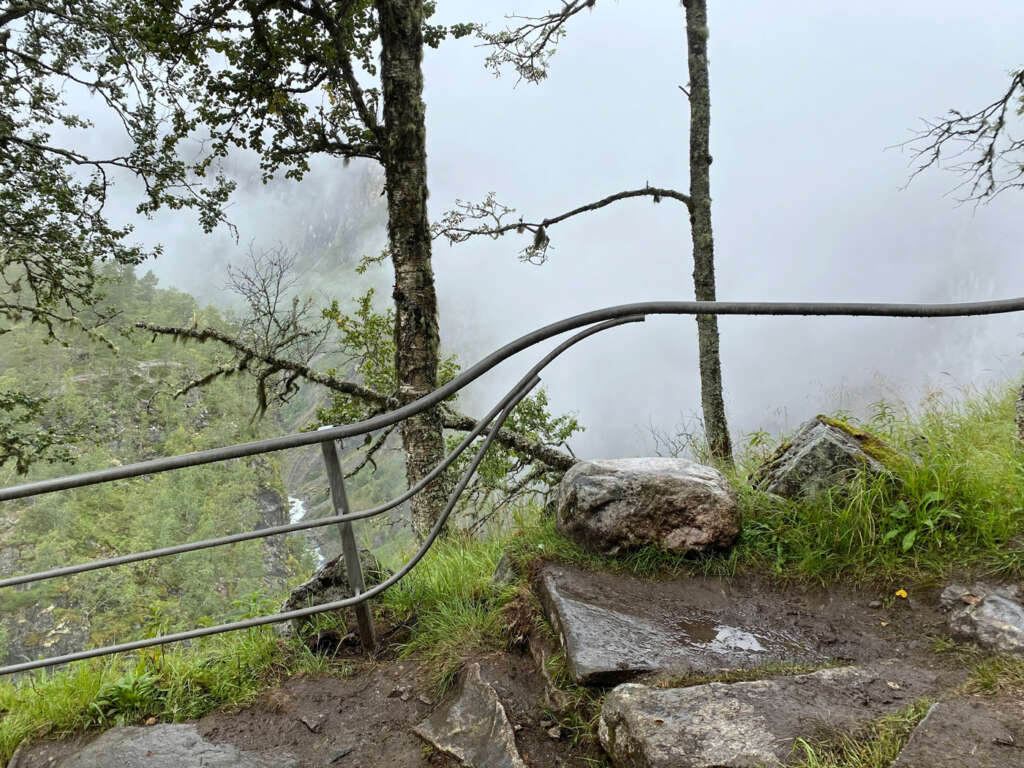
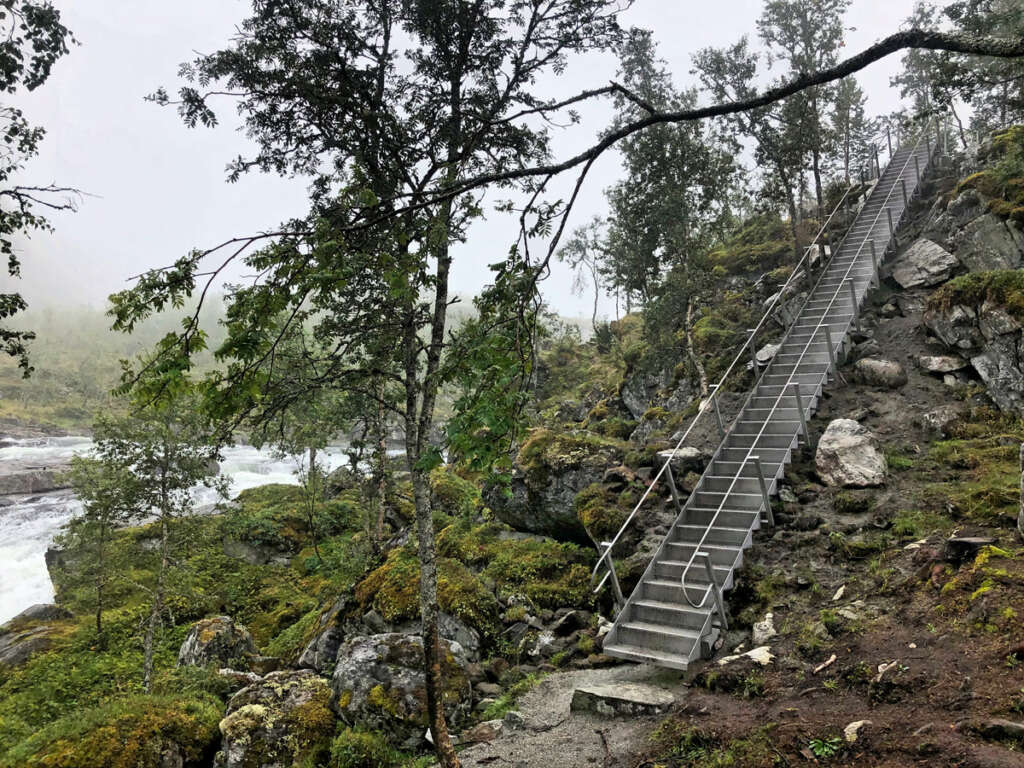
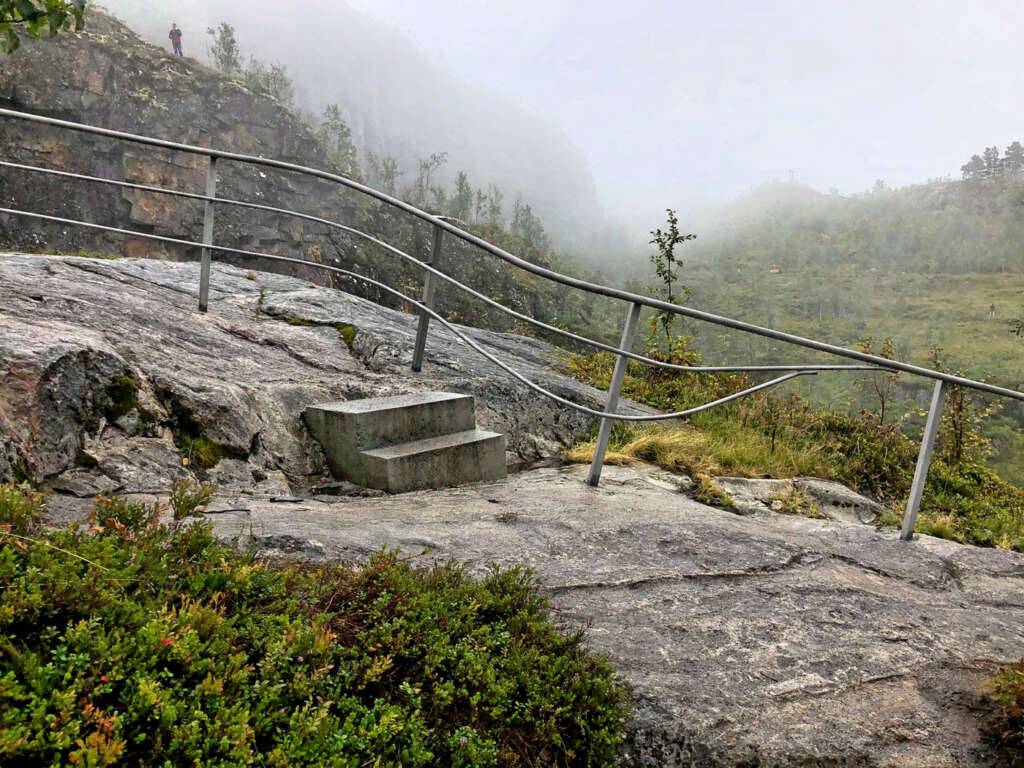
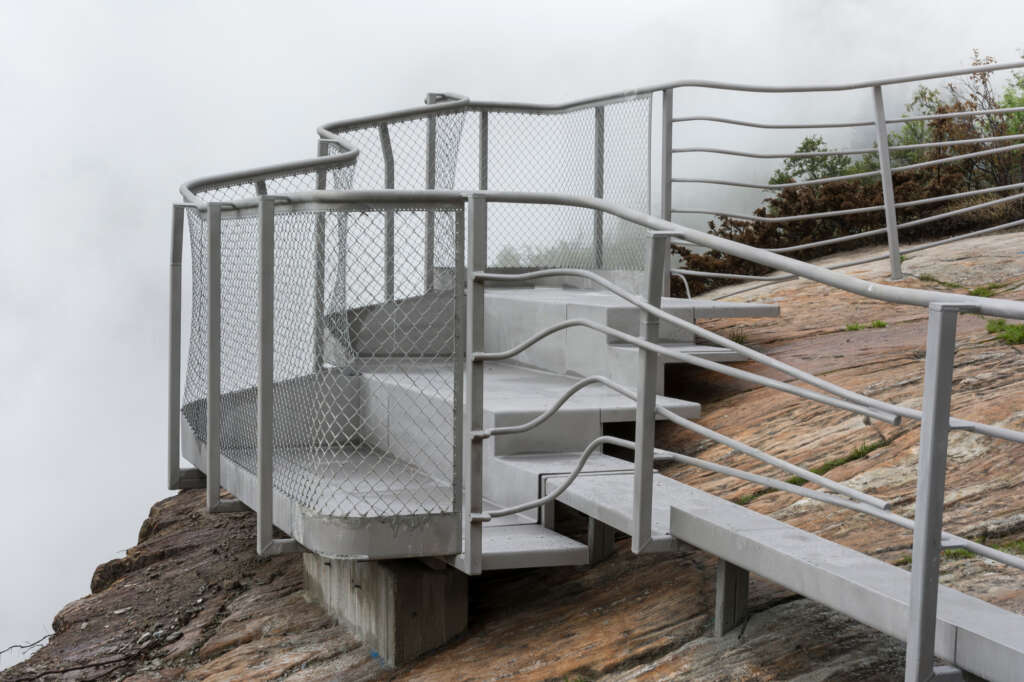
New bridges and lookout platforms along the edge of the canyon are made from acid-proof stainless steel which is sand blasted. This allows for a high degree of prefabrication with finishing adjustments and assembly work on site. Fences, railings, bridges and platforms can to a large extent be made from fully welded constructions, without the use of screws and bolts. Most steel constructions are anchored to contrete foundations that are withdrawn approximately 1.5m from the edge of the cliff. Platforms and bridges with the highest safety requirements are fitted with a 40x40mm steel mesh, while other fences and railings have Ø25mm steel rods whose shape and number correspond to terrain and safety requirements. Footpaths and walkways vary from historical trails and gravelled paths to ramps and stairs on the terrain.
In Norwegian culture and folk story tradition, the waterfall is a motif that clearly characterizes the Norwegian landscape with its steep mountains and narrow fjords. In both folk stories and national romantic paintings, a bridge over a waterfall has become an aesthetic image of our relationship to nature, with its ruthless power and dramatic beauty.
CVH
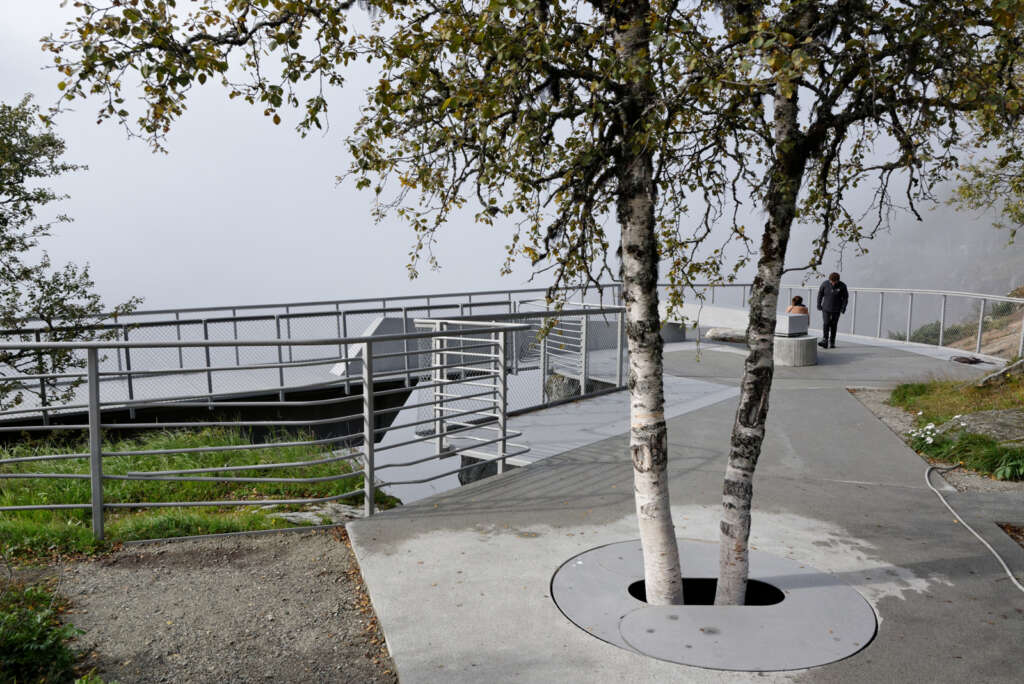
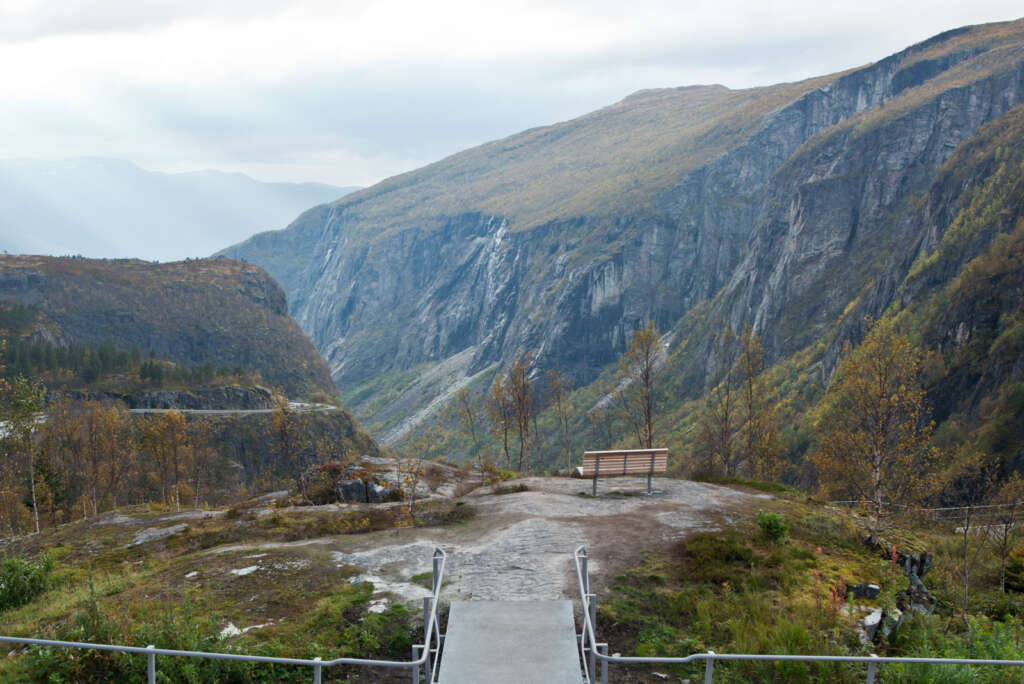
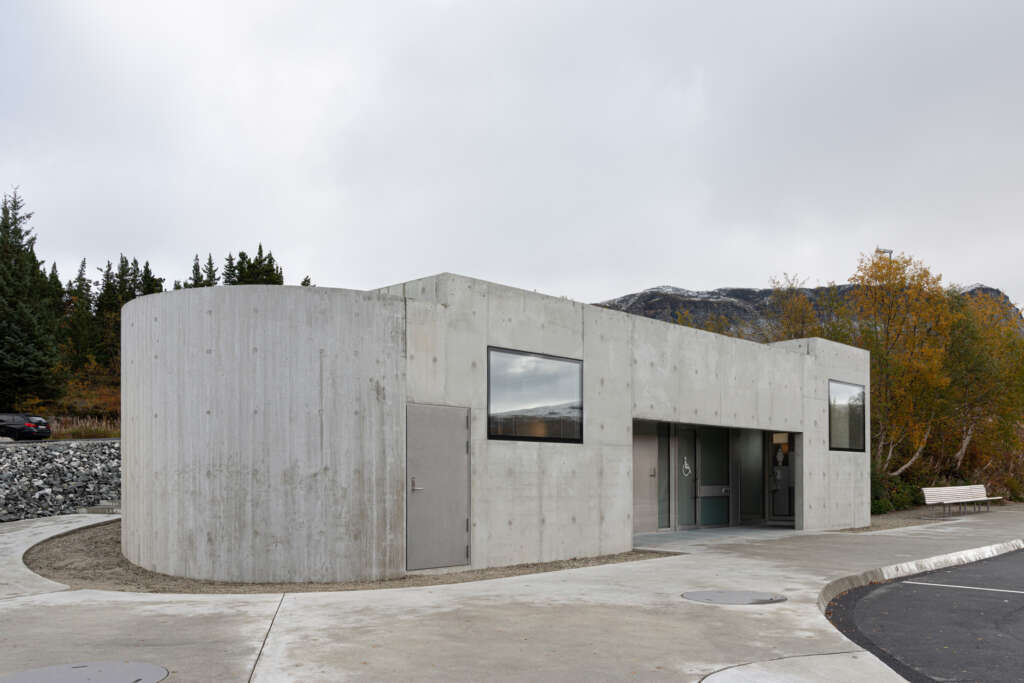
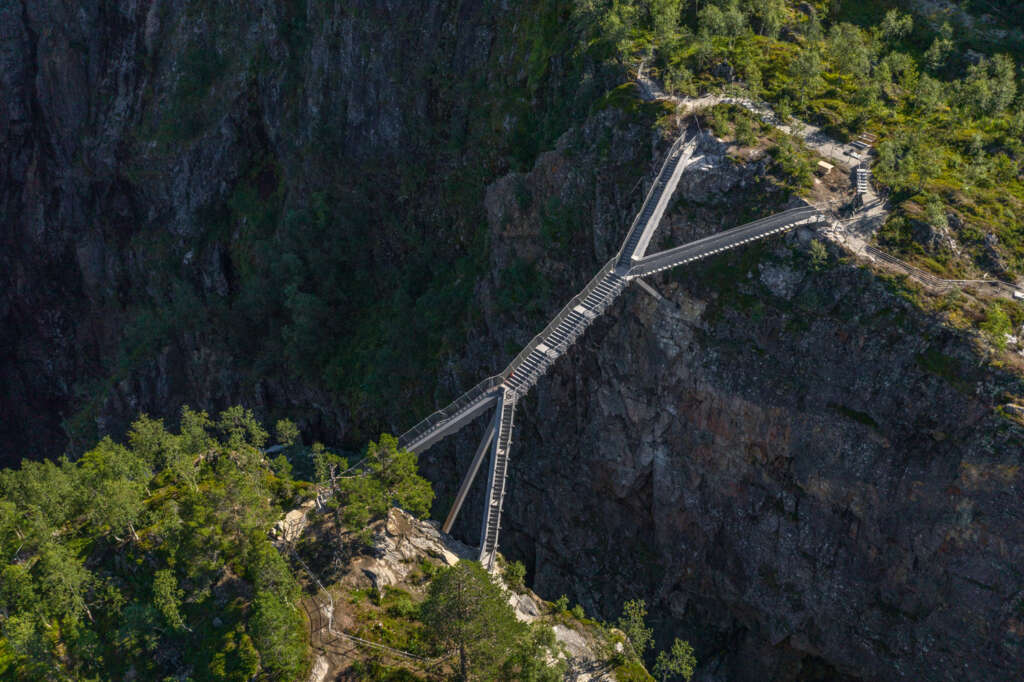
Project Details
- Project Name: Vøringsfossen Waterfall Area
- Architect: Carl-Viggo Hølmebakk
- AS Team: Rickard Riesenfeld, Hilde Rostadmo, Anette Bringsverd, Quentin Le Guen-Geoffrey, Lone Sjøli Jan Martin Klauza, Stefan Hurrell, Niklas Lenander, Halvard Amble, Elisabeth Øymo, Carl-Viggo Hølmebakk (PL)
- Location: Vøringsfossen, Eidfjord
- Client: Norwegian Scenic Routes
- Year of completion: 2024 (2 of 3 phases are already completed)
- Consultants:
- Kristoffer Apeland AS (structural engineer)
- Finn-Erik Nilsen AS (structural engineer)
- Aalerud Hamar, Multiconsult (HVAC)
- IBR elprosjekt, Multiconsult (services engineer)
- Multiconsult (geology)
- Multiconsult, Structor (traffic)
- Holo Consult, Villvin landskap (vegetation)
- Contractors: Mesta AS, O L Kythe AS, Consolvo AS
- Photos:
- Carl-Viggo Hølmebakk (CVH)
- Per Berntsen
- Norfilm



