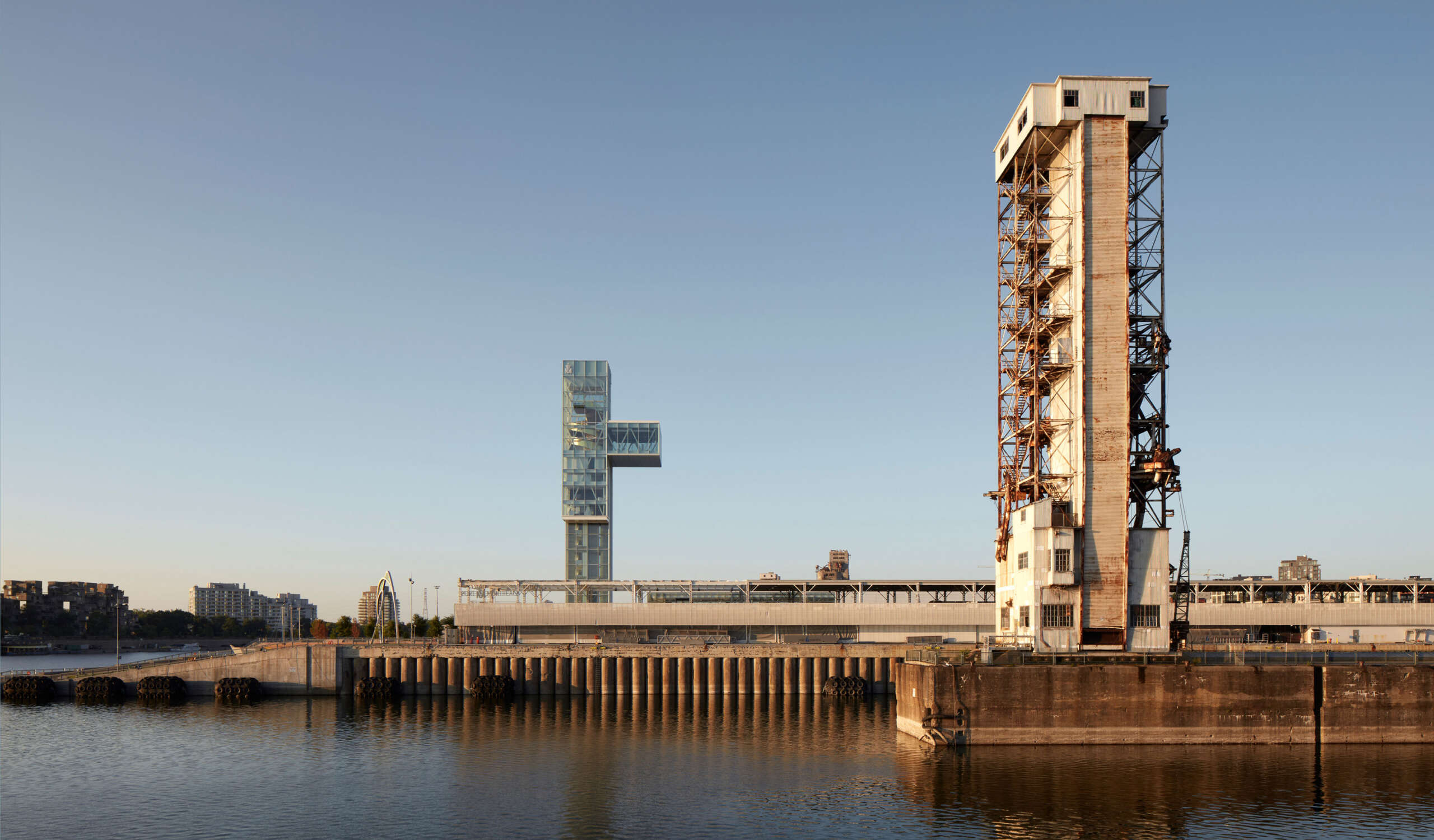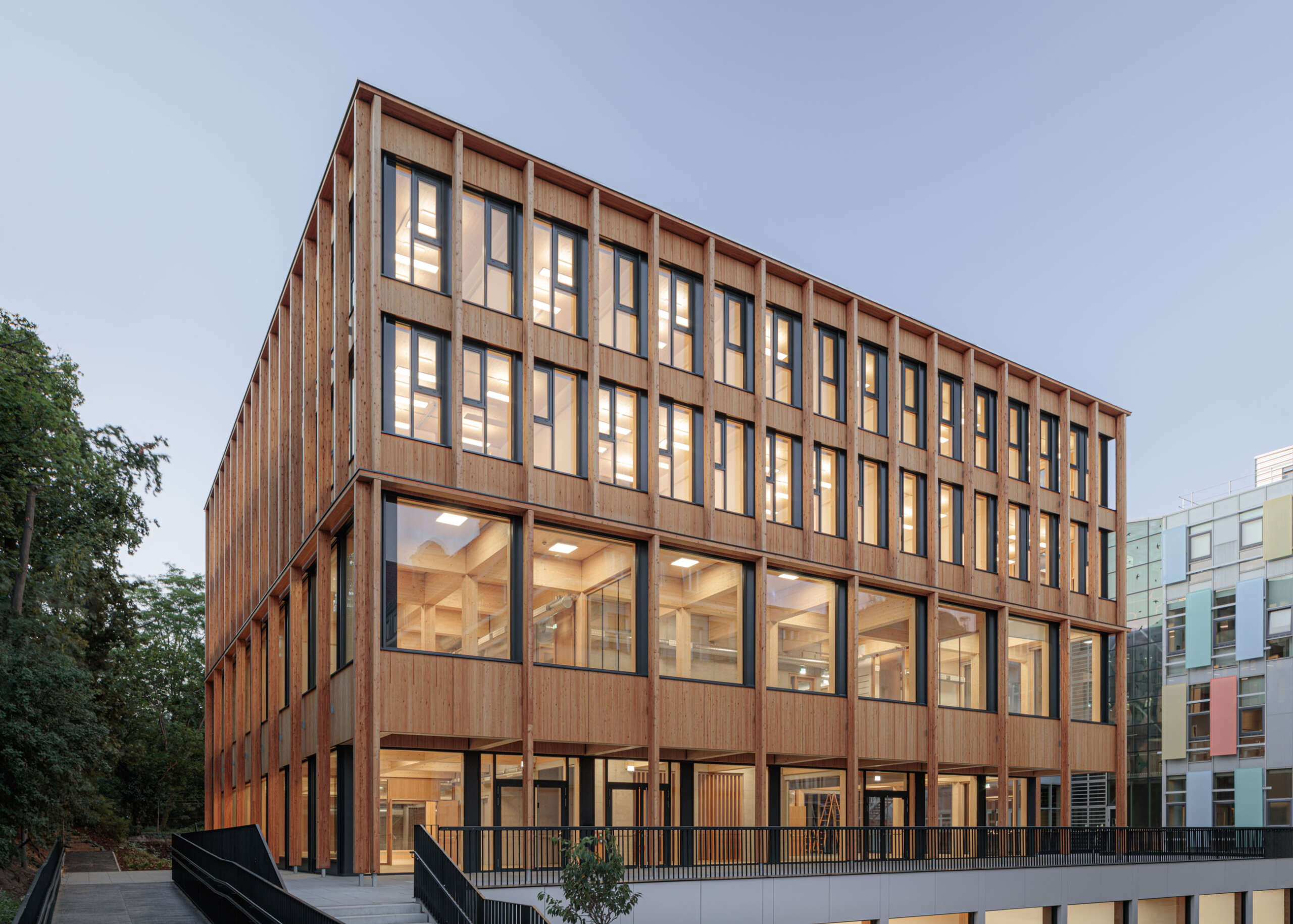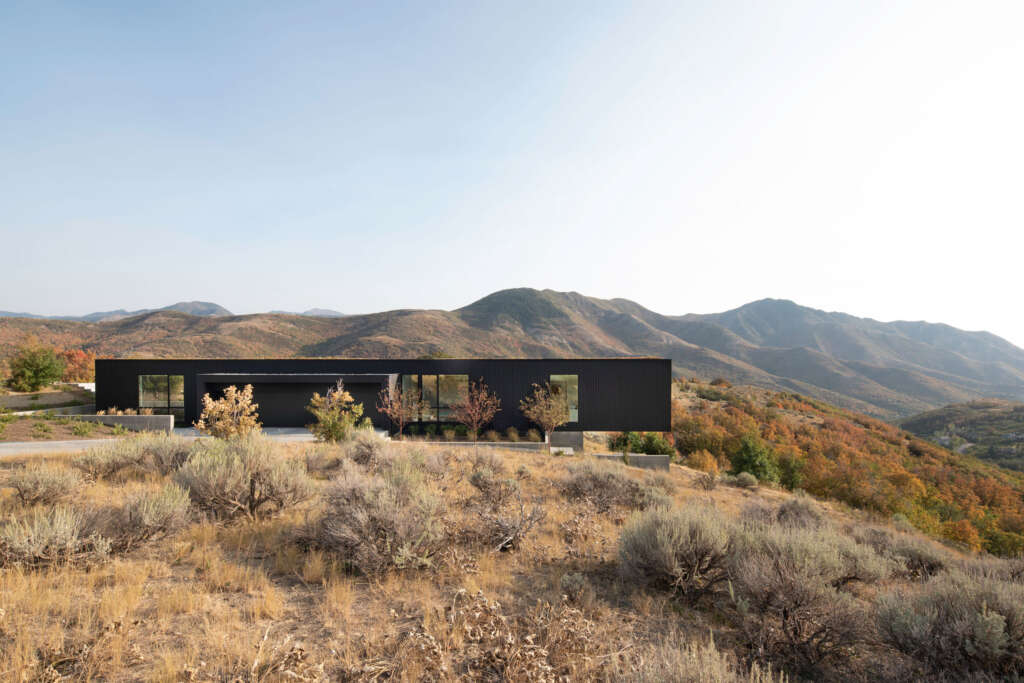
Wabi Sabi Residence
Architect: Sparano + Mooney Architecture
Location: Emigration Canyon, Salt Lake City
Type: House
Year: 2022
Photographs: Lucy Call, Matt Winquist
The following description is courtesy of the architects. Located in Emigration Canyon just above Salt Lake City, this home designed for a young family celebrates a uniquely elevated canyon view with a rare and direct connection to nature. As a result, the homeowners enjoy framed views of the mountain vista at every turn, with unparalleled indoor/outdoor connections.
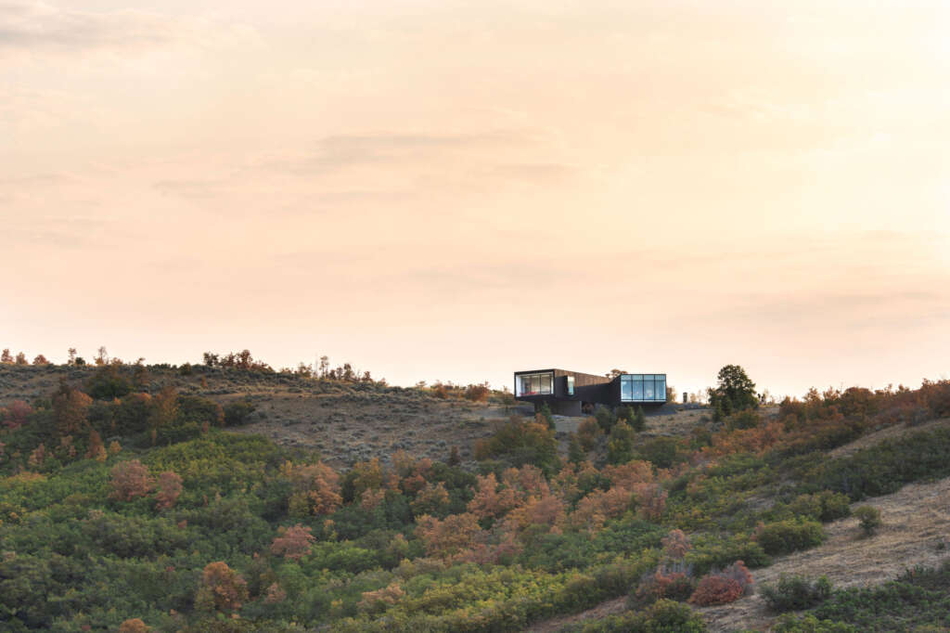
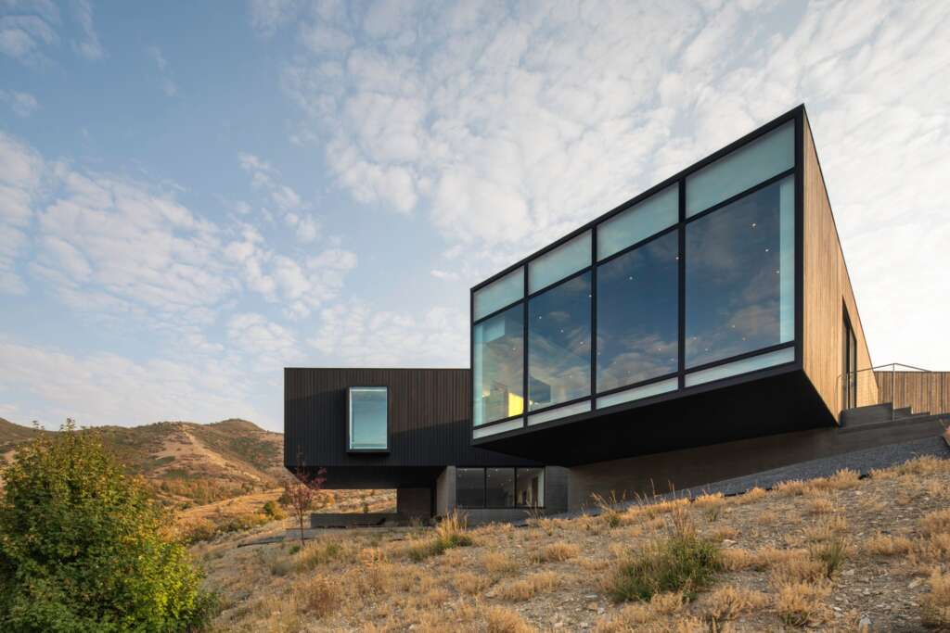
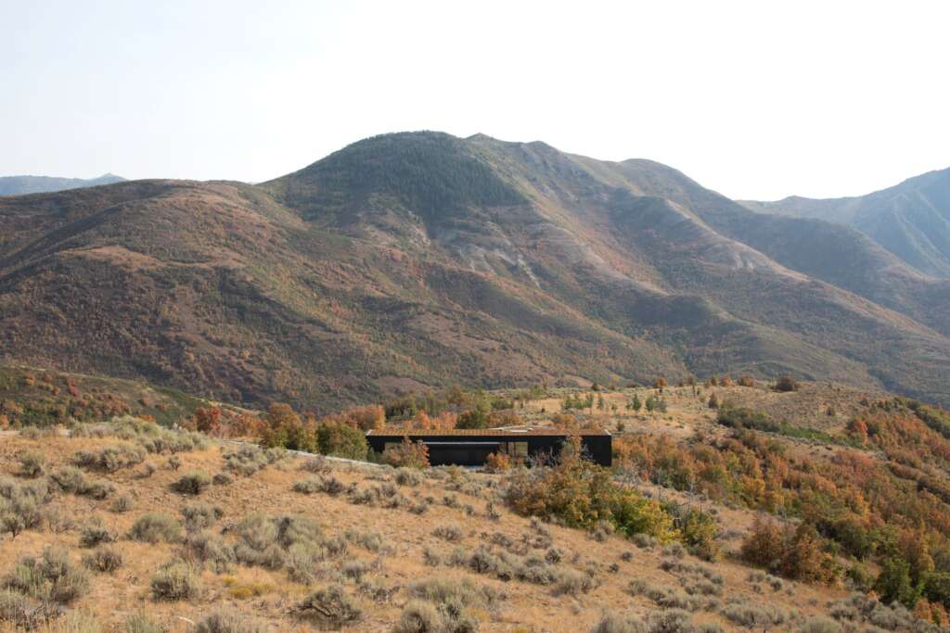
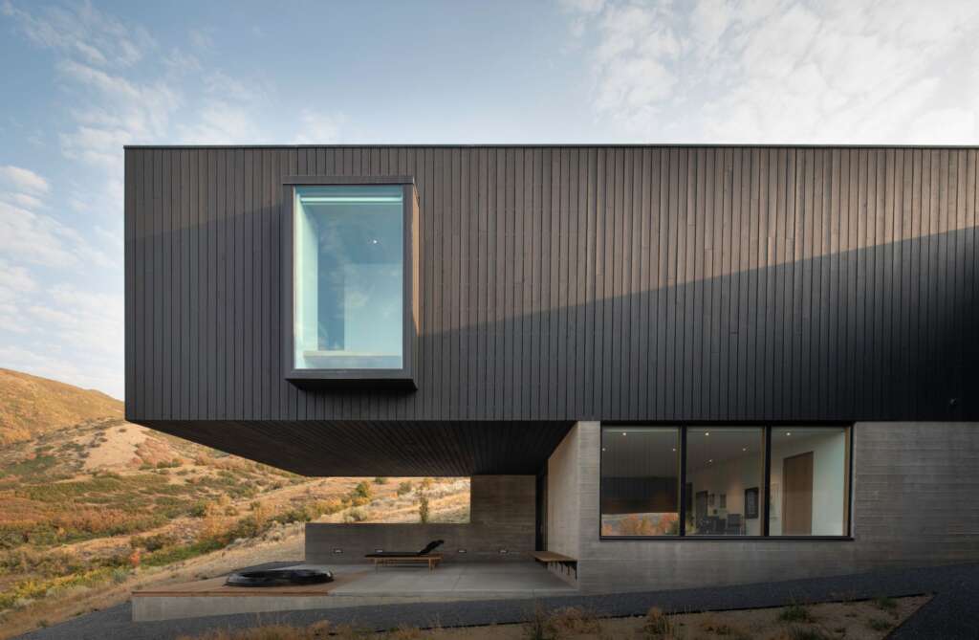
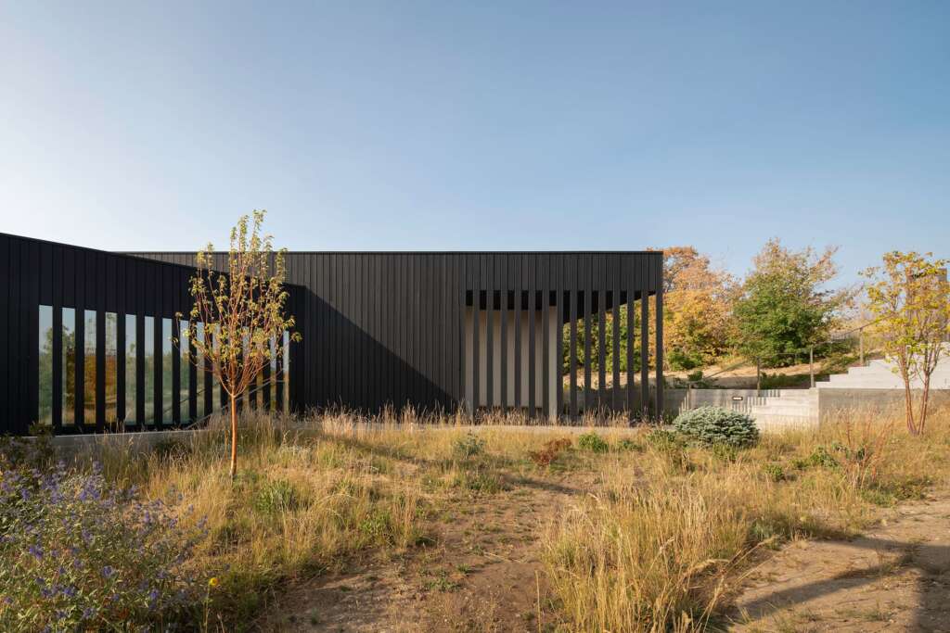
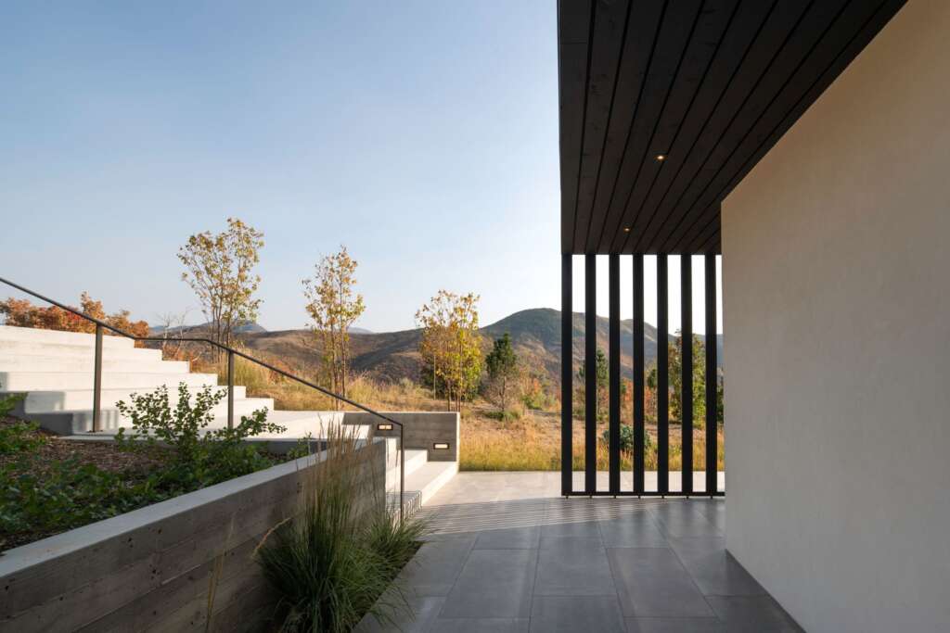
The home’s dramatic architecture is separated into two volumes that float above the landscape, each of which are finished with a blackened stain in the tradition of wabi sabi.
The north volume is oriented along an east-west axis, to address the tranquil mountain views to the north, and includes the home’s more private areas. The southwest volume includes the more public, active gathering spaces and is oriented along the canyon axis toward dramatic views of the natural and urban landscapes.
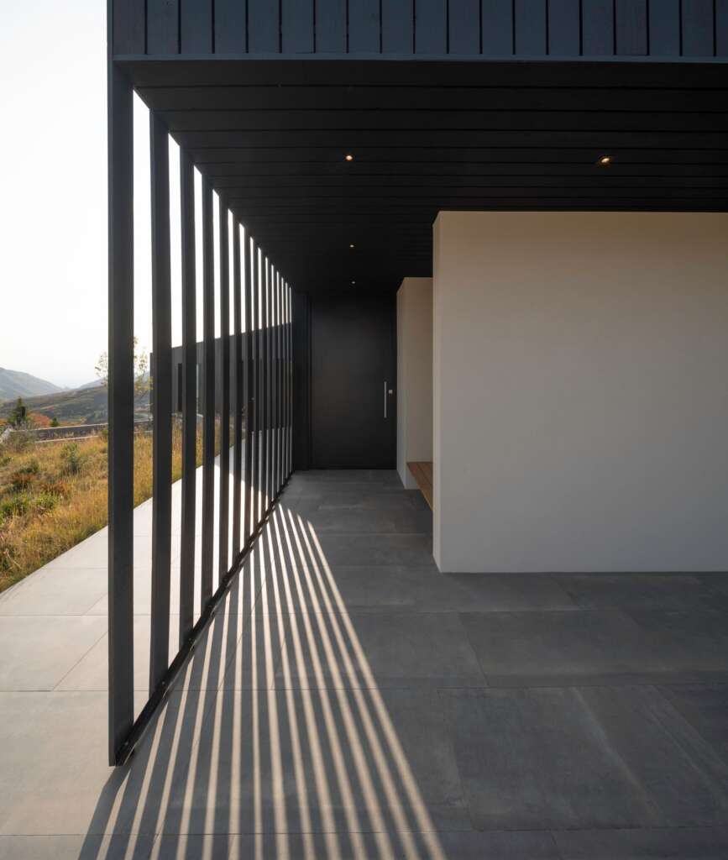
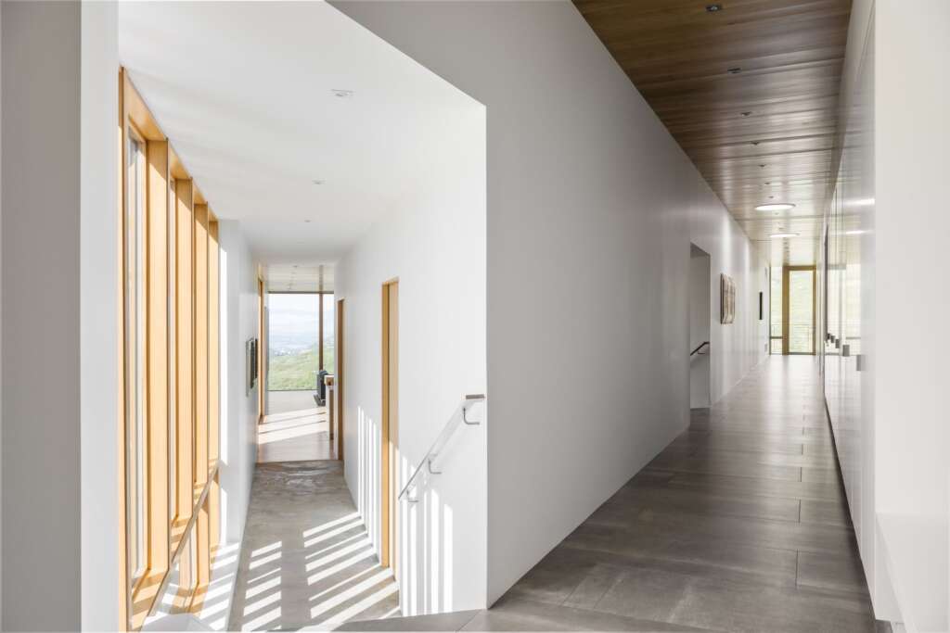
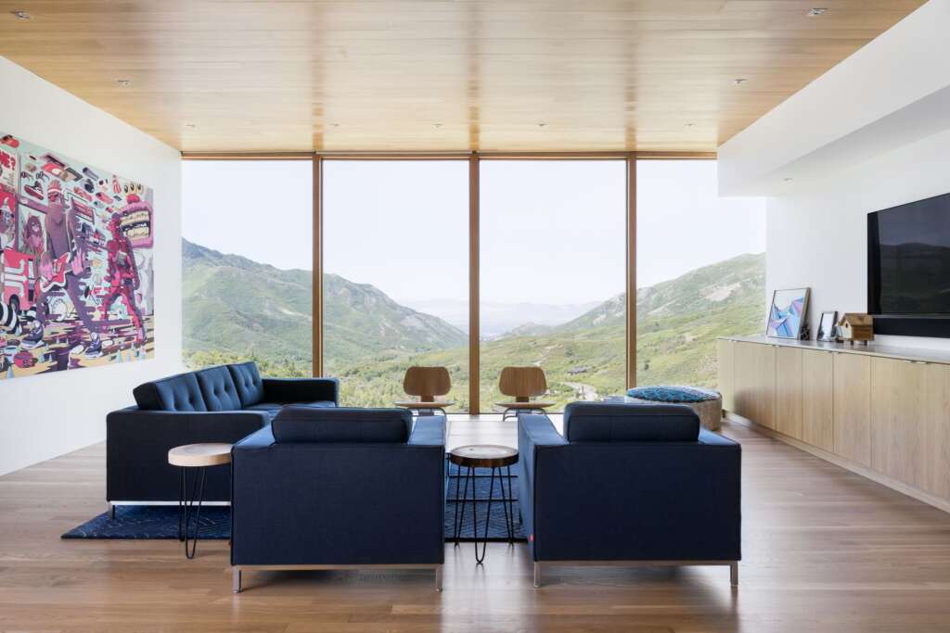
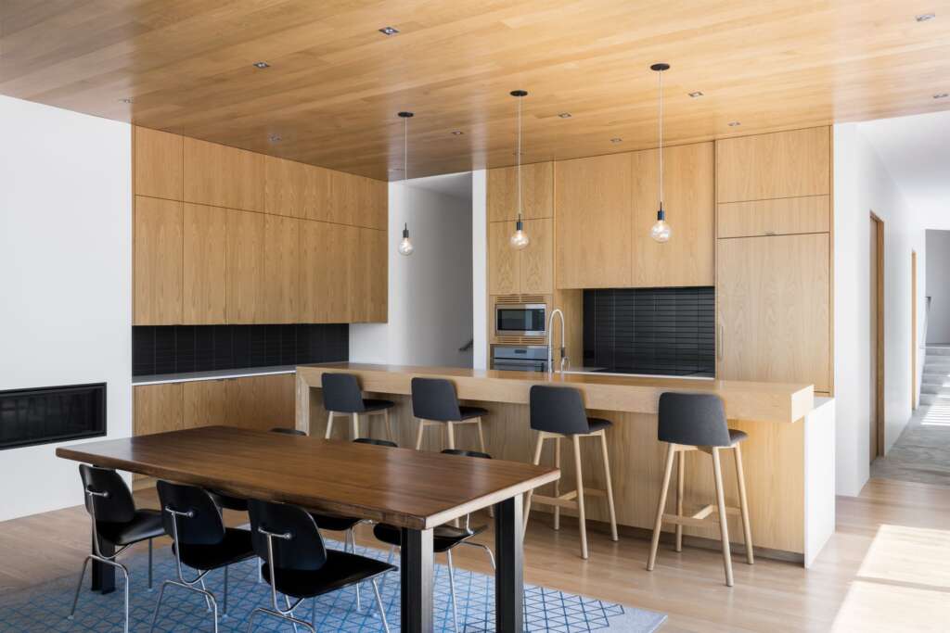
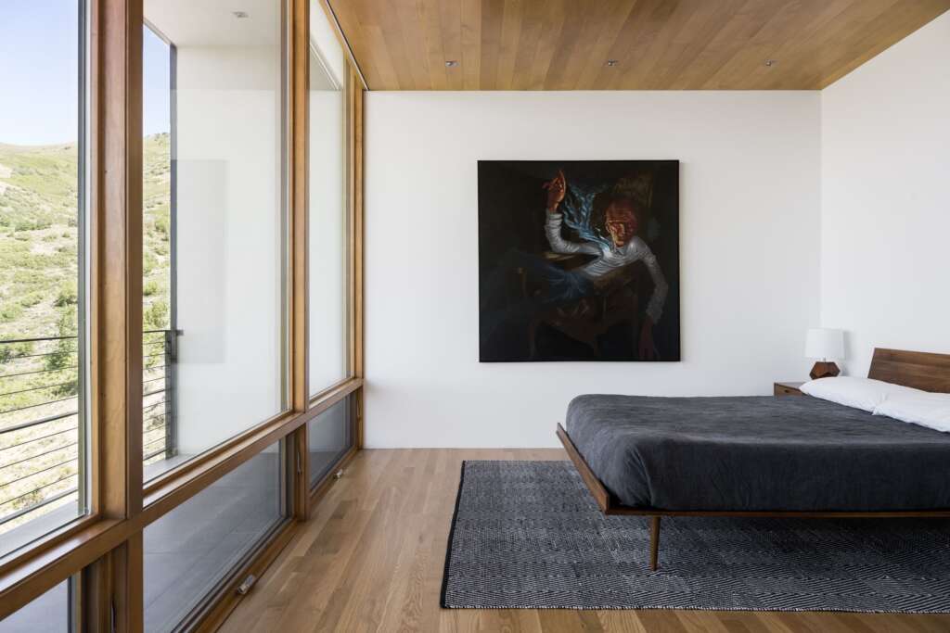
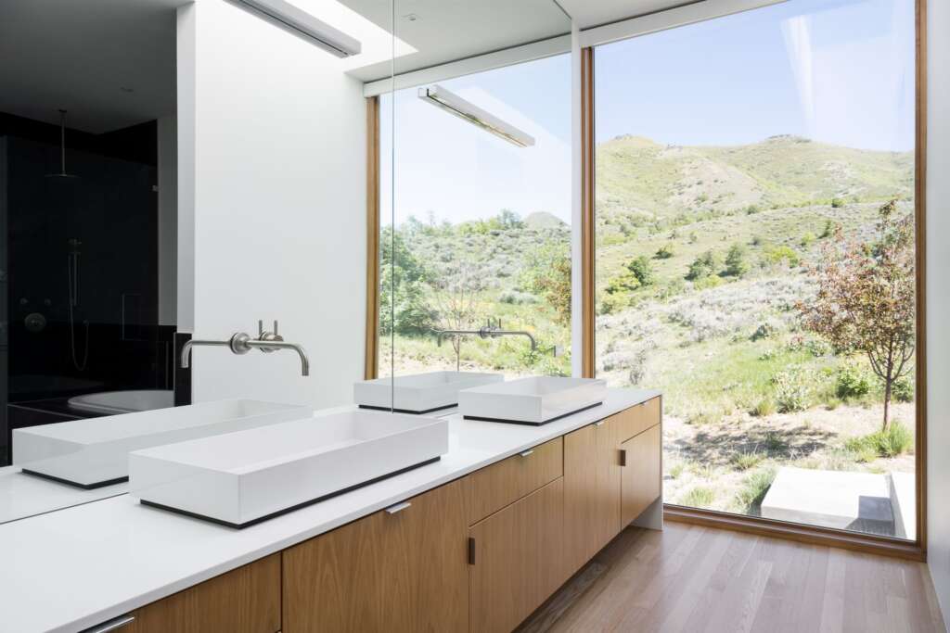
Of note inside the home is a large custom mural art piece created by formerly local artist, Dan Christofferson, who now lives in New York.
Designed to achieve Gold LEED Certification, the grading for the home has been integrated with the site topography to encourage the existing storm run-off to remain as unchanged as possible. These passive strategies were analyzed and implemented in this home’s design to minimize energy usage and further embed the client in the local climate.
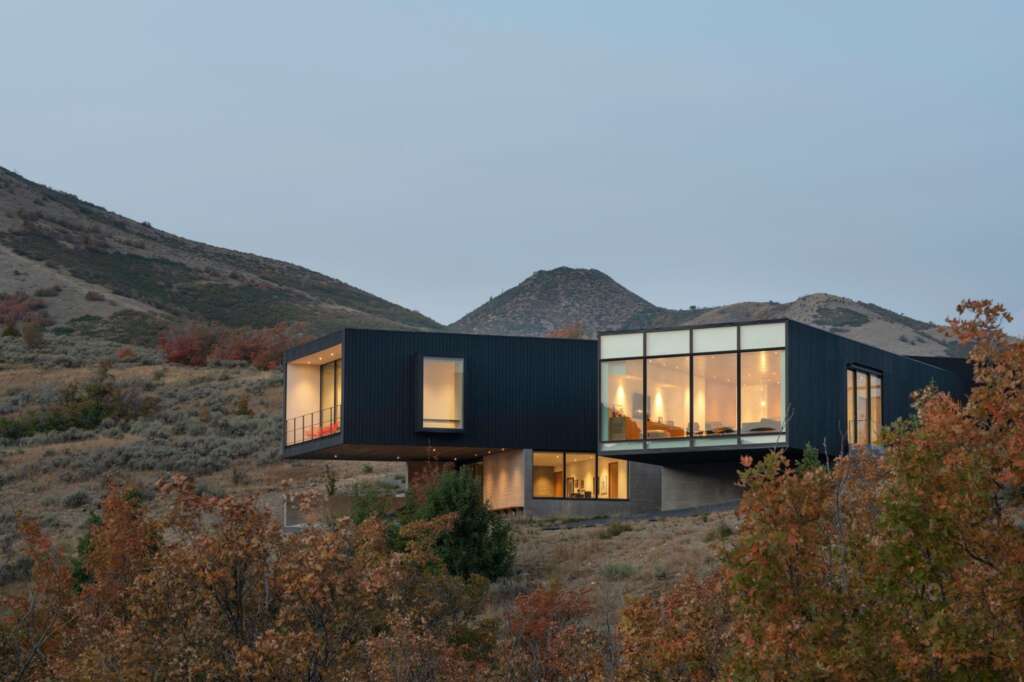
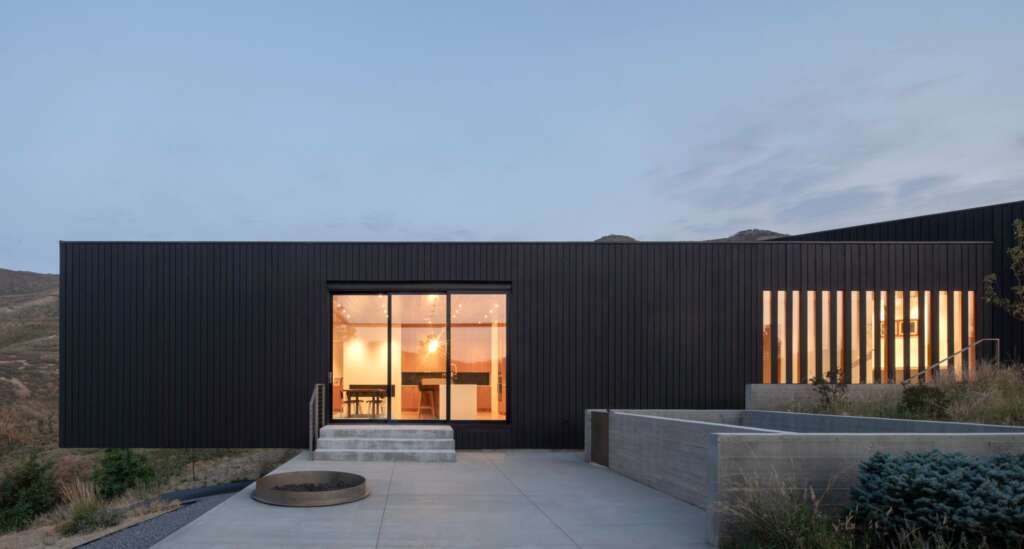
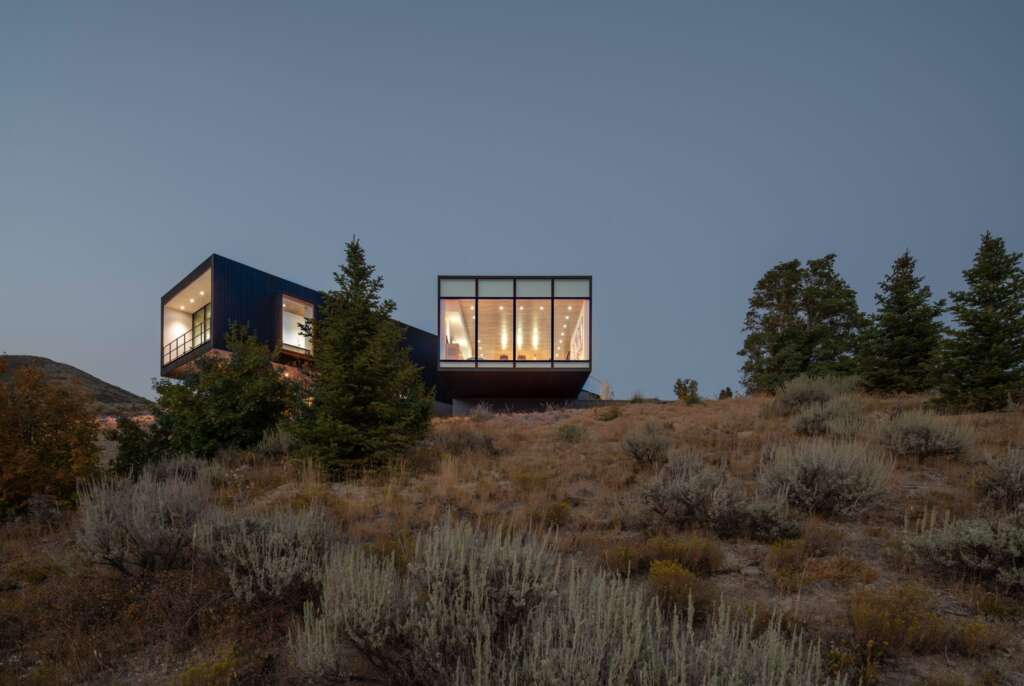
Project Details
- Architect of Record: Sparano + Mooney Architecture
- Builder: Living Home Construction
- Civil Engineer: McNeil Engineering
- Structural Engineer: Structural Design Studio

