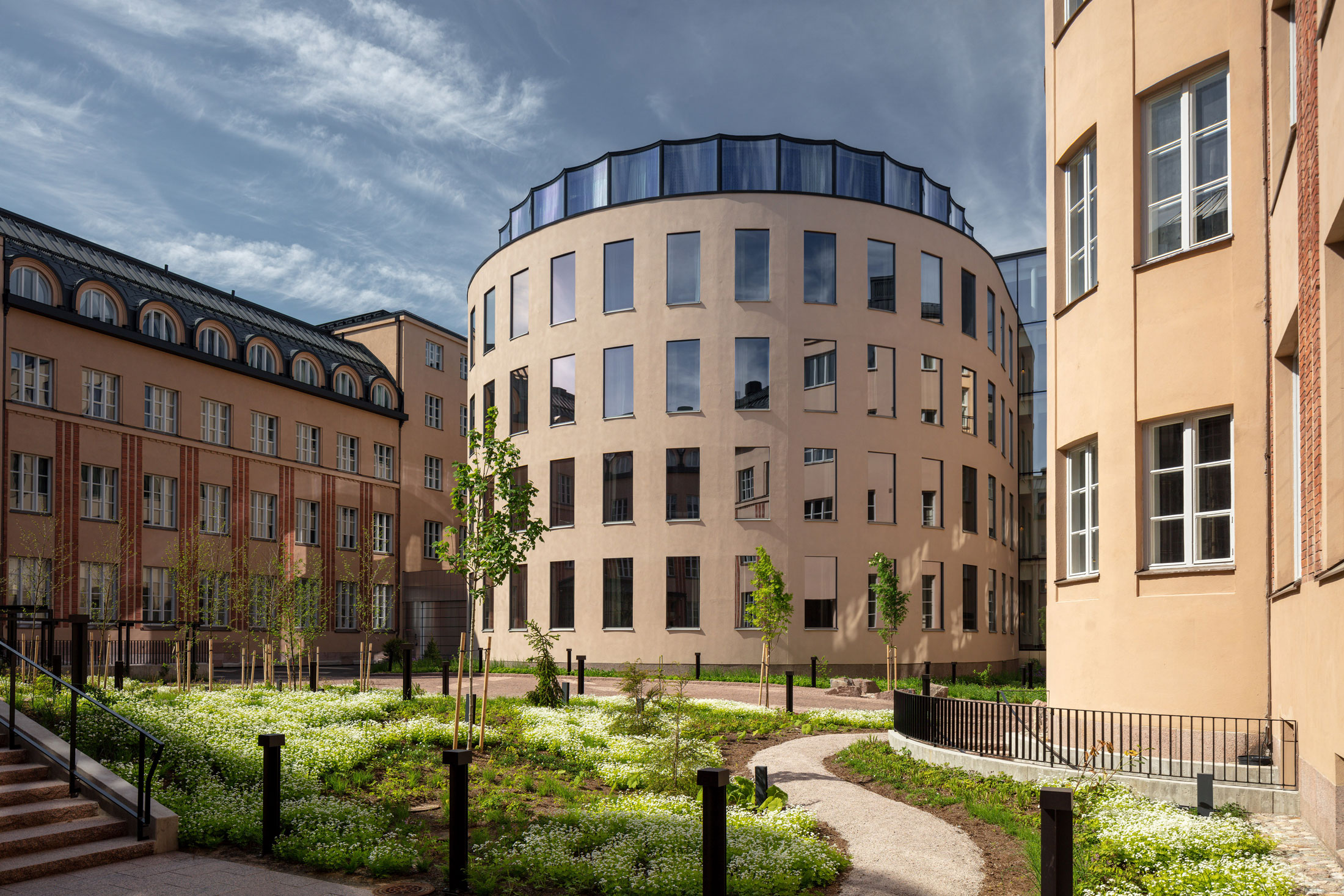Yala National Park, Sri Lanka
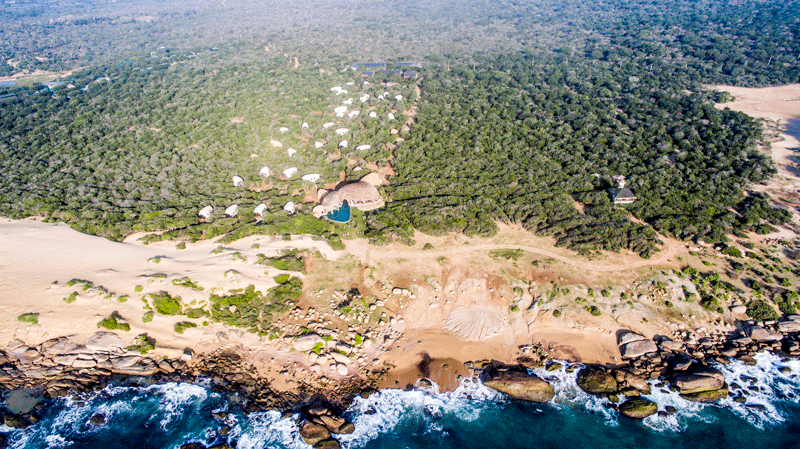
The following description is courtesy of Nomadic Resorts.
Sustainability, landscape and heritage are intertwined in the design of the spectacular Wild Coast Tented Lodge in Yala National Park, Sri Lanka. The safari camp is the first of its kind in Sri Lanka.
Wild Coast Tented Lodge is a 36-tent safari camp located on the edge of Yala National Park, in the south of Sri Lanka. Its organic architecture integrates seamlessly into the site, which comprises dryland forests that merge into the rugged sandy coastline overlooking the Indian Ocean. The five-star eco-resort is designed to give visitors an intimate experience of Yala, celebrating the flora, fauna, and culture of the area with minimal intrusion on the landscape. A multidisciplinary team consisting of Nomadic Resorts (architecture and landscape design) and Bo Reudler Studio (interior design) designed the camp for Resplendent Ceylon, a subsidiary of Dilmah Tea, whose unique resorts offer curious
Architecture
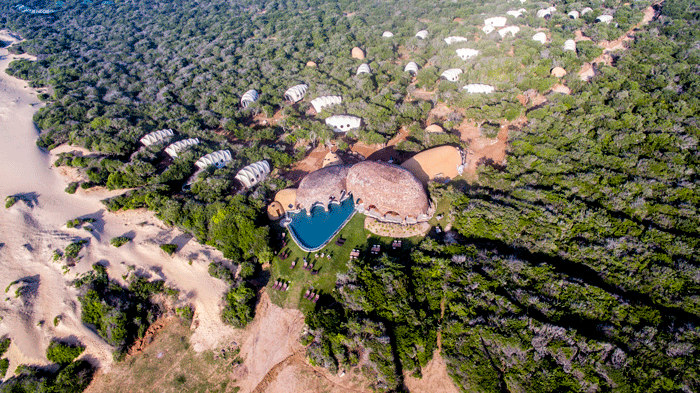
Scattered across Yala’s semi-arid landscape and along the coastline are massive rocky outcrops; these impressive landmarks provide habitat for wildlife and are host to sacred sites. These huge round formations are echoed at a micro scale by termite mounds and suspended beehives found throughout the park. To create a natural fit into Yala’s landscape, the architecture of the camp adopts a human scale between the existing macro and microforms and derives its forms from these intriguing natural formations. The existing vegetation is retained to ensure an authentic experience of the landscape. Local influences form an integral part of the project, from vernacular traditions and materials to community involvement.
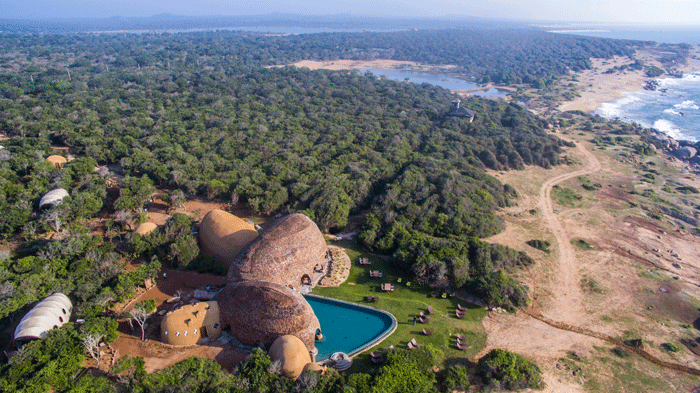
Positioned at either end of the site, the main facilities are
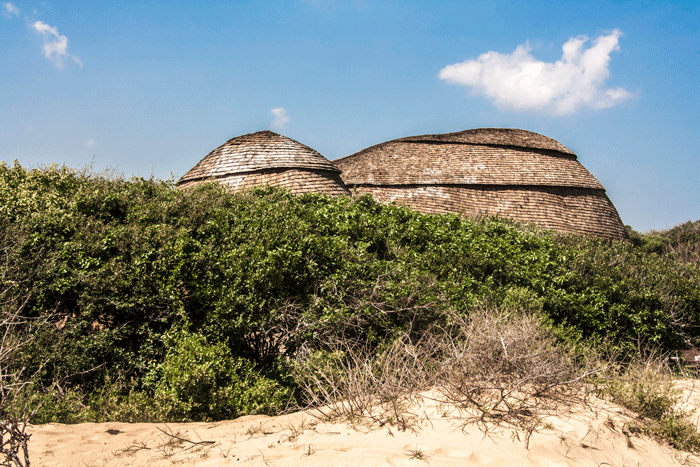
From afar, the large pavilions appear solid but on closer inspection, they’re revealed as light, open structures. Their vaulted construction is crafted from a woven grid shell bamboo structure clad in reclaimed teak shingles. Large, arched openings and high vaulted ceilings create a strong sense of space while concentric ventilation slits help reduce the volumes to a more human scale. As the shingles weather, the buildings will age gracefully over time, and gain a patina that naturally complements the surrounding stone. By night, the illuminated pavilions appear as navigational landmarks – the enclosed structures are lit from the outside, while the open structures are illuminated from within, creating an inviting glow. This effect is accentuated by striking rings of light from LED strips that line the ventilation openings.
Landscape
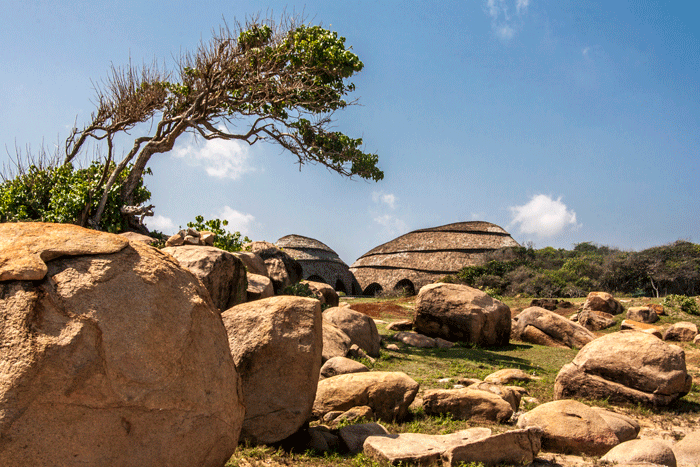
The landscaping cleverly
sculptures by Adrian Gray created specifically using rocks found on the site. The existing vegetation is complemented by an attractive xeriscape of spiky plants such as Agave, Fucrea
Interior concept
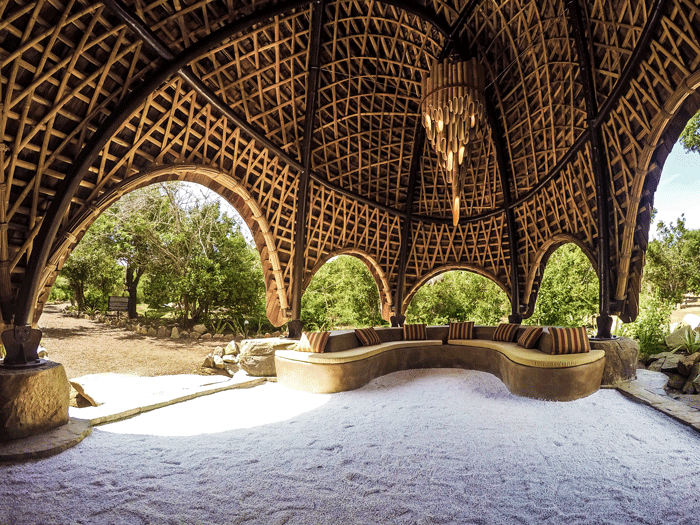
Whereas the architecture focuses on the outer form of the boulders, the interior recalls the treasures concealed within them such as caves, crystals, and veins of precious minerals. Capturing a sense of discovery, adventure, and enchantment, the interior combines ecological luxury and local elegance with a contemporary edge. Echoing the context of the site, local materials such as stone, quartz and mud brick are paired with a rich palette of copper, brass, terrazzo, wood, bamboo
Welcome area
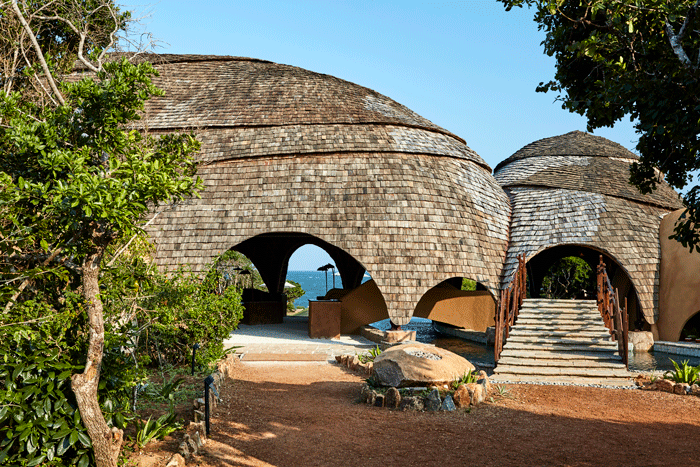
Located near the entrance gate, the welcome area creates a true sense of arrival. An open reception awaits guests after their long journey. The interior
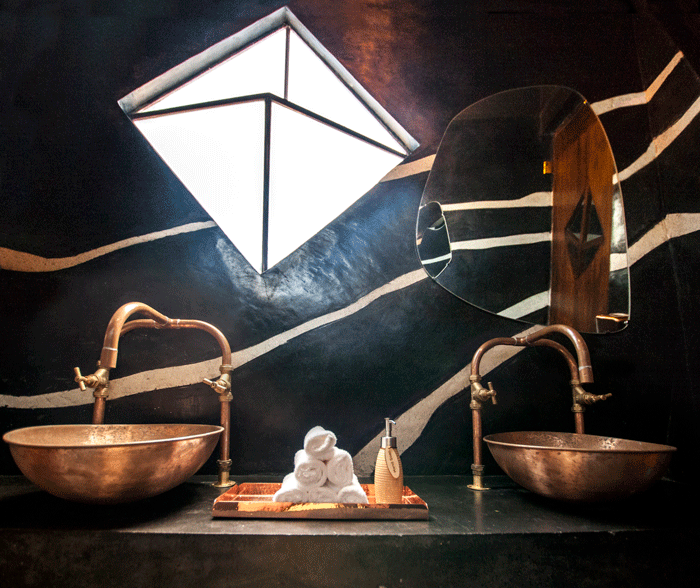
The restrooms are an unexpected discovery, where a continuous volume of smooth black terrazzo unfolds organically. The darkness of the space has a cradling effect. Bands of white terrazzo along the wall resemble white quartz veins running through
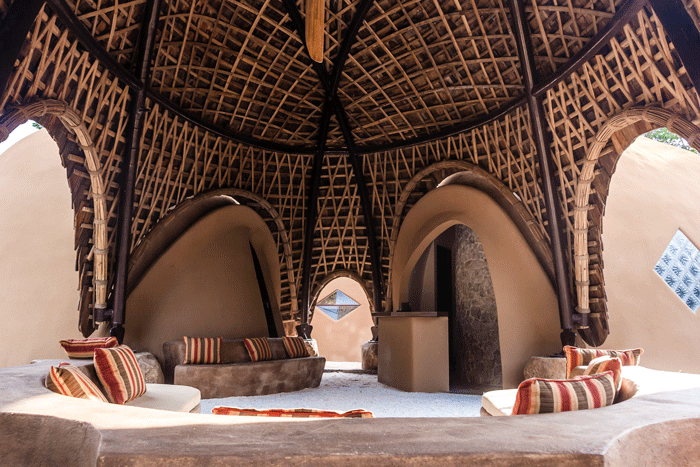
Positioned on the beachfront, the main area is composed
Bar and pool
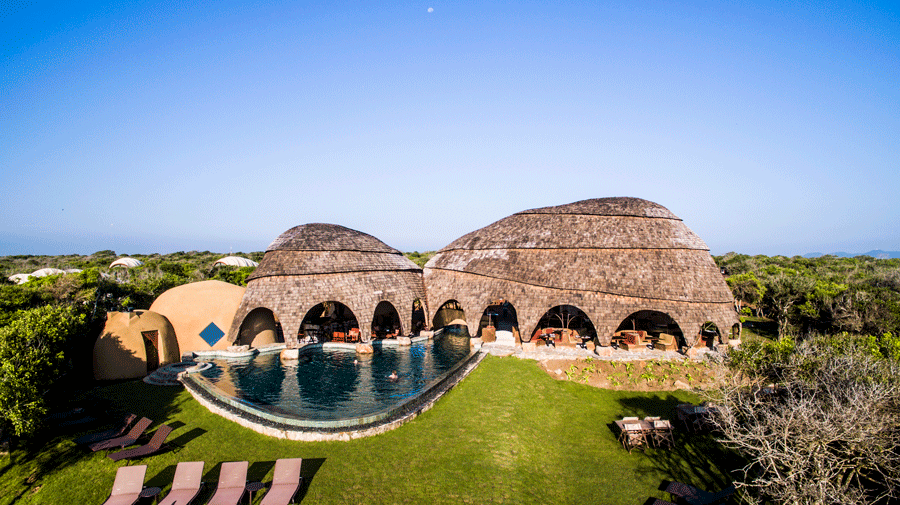
Designed as a safari living room the Ten Tuskers Bar features portraits of renowned local elephants. The bar counter forms the
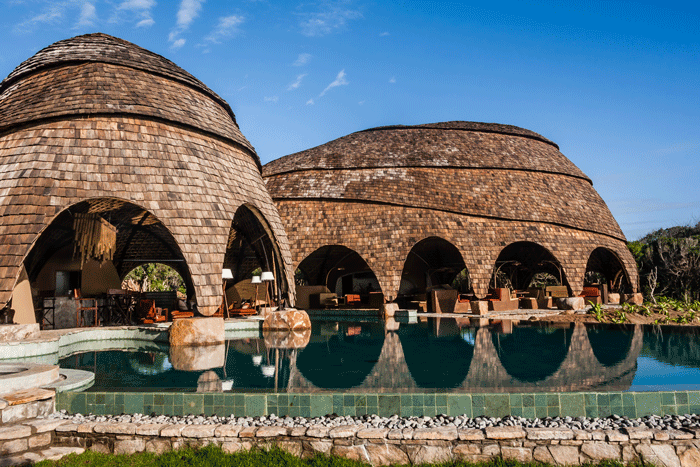
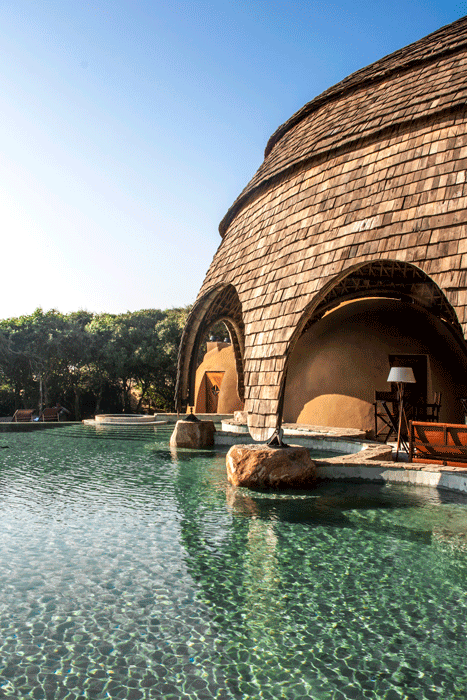
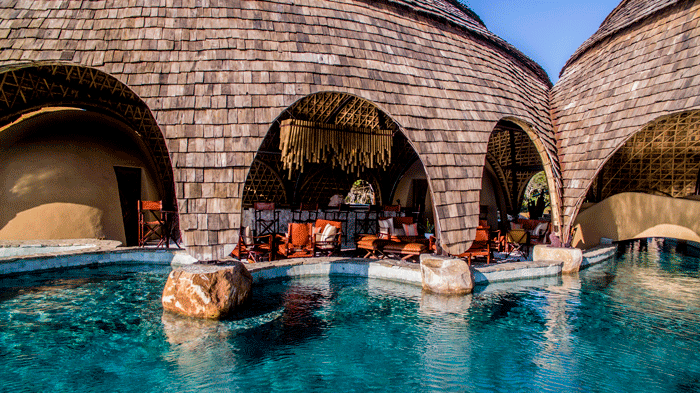
Wrapped around the bar, the pool is a feature element in the main area. It separates the bar from the restaurant, which
Restaurant
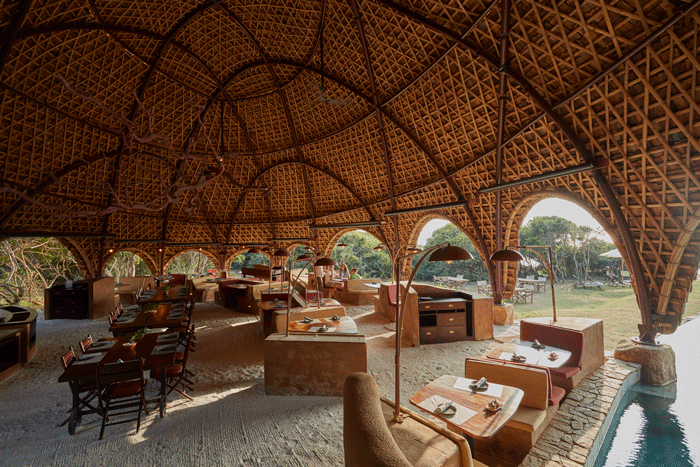
Orientated towards the ocean, the restaurant is the largest pavilion. Inside flows seamlessly with the outside thanks to the generous arched openings,
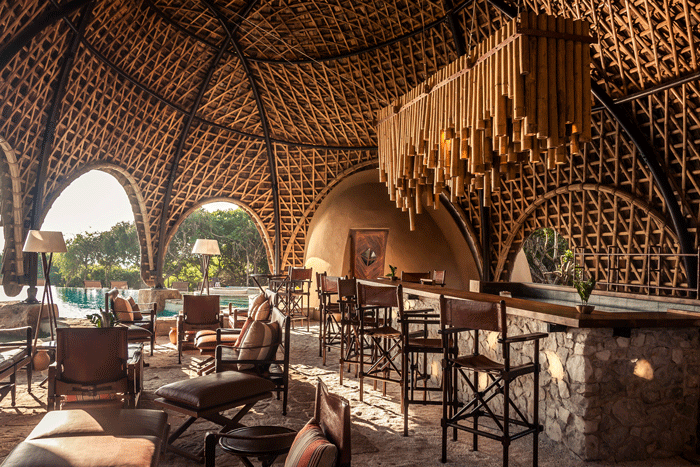
Hosting the pre-safari briefing and breakfast, the central table is fashioned from a vertical section of a huge tree trunk. Its origins lie in a 150-year-old Kumbuk tree that unfortunately died at Resplendent Ceylon’s Cape Weligama resort but gains a new life now in Yala. Suspended in the vaulted ceiling, the visual
Library
With its eclectic collection of natural specimens and curiosities, the library is a naturalist’s dream. Its enclosed volume intersects with the open bar pavilion. Inside, a central timber display case is surrounded by shelves filled with books, fossils, minerals, shells, globes, scientific equipment, dried plant samples and animals in specimen jars. In this calm, vaulted space, guests can retreat to enjoy a game of backgammon or discover more about the local culture and wildlife.
Sustainability and local craftsmanship
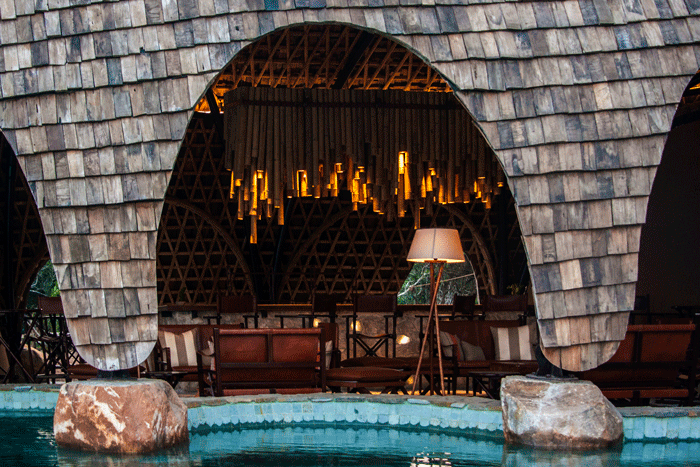
The ambition to
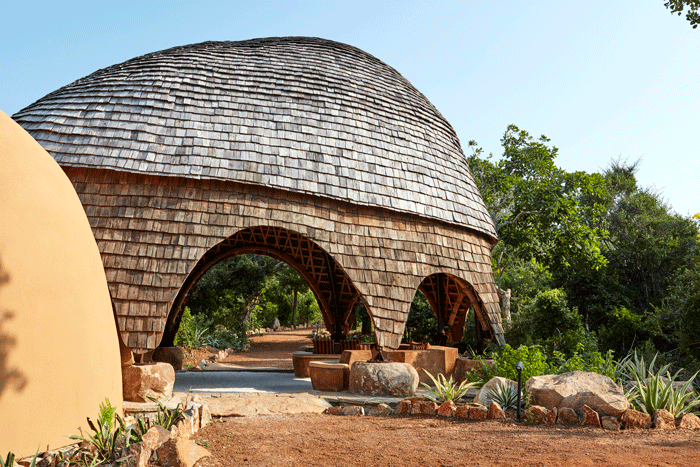
Sourced locally as much as possible, natural materials were used in tune with the surrounding environment, celebrating vernacular traditions such as mud brick construction. Excavated stone and locally quarried quartz are used widely throughout, and residue clay from the gravel sieving process was mixed with elephant dung, an abundant resource, to create the restaurant and welcome area mud brick seating. Bamboo is a strong, fastgrowing renewable material and the teak shingles were reclaimed.
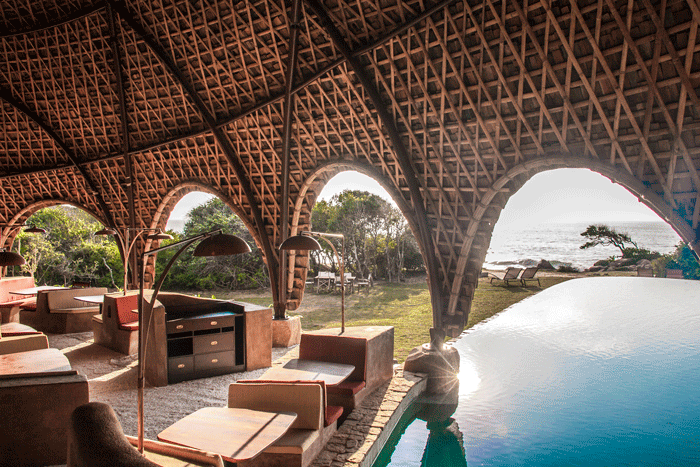
Importantly, the resort was built in close collaboration with the local community. Local fishermen were trained by a group of international consultants to execute the bamboo and tent construction. The boulder footing details of the main pavilions were constructed by a local rock
carver who
About Nomadic Resorts
Nomadic Resorts is an interdisciplinary design & project development company servicing the hospitality industry with offices in the Netherlands, Sri Lanka, Mauritius
About Bo Reudler Studio
Bo Reudler Studio is an office for design based in Amsterdam, the Netherlands. Led by Dutch designer Bo Reudler, the studio designs and produces interiors, furniture, and products from the starting point of (natural) materials and processes.
Project Details
Project Name: Wild Coast Tented Lodge
Project address: Palatupana, Yala 82600, Sri Lanka
Client: Resplendent Ceylon
Program: Resort with
Total floor area: 5,250 m2.
Architect: Nomadic Resorts
Design team: Olav Bruin, with Freddie Catlow, Inma Cantero, Oana Tudose, Julian Klaus Trummer
Interior Design: Bo Reudler Studio
Design team: Bo Reudler, with Mandy Finke, Oana Tudose, Maddalena Gioglio, Daniela Oliveira, Nele Teerlinck, Larissa Thoin, Martyna
Landscape Design: Nomadic Resorts
Environmental & MEP engineering: XC02 Energy
Lighting consultant: Robert Jan Vos
Bamboo consultant:
Contractor: Nomadic Resorts
Design: 2014-2015
Construction: 2015-2017
Completion: September 2017
Copyright photographs: Marc Hernandez Folguera, Nomadic Resorts, Tim Evan-Cook.



