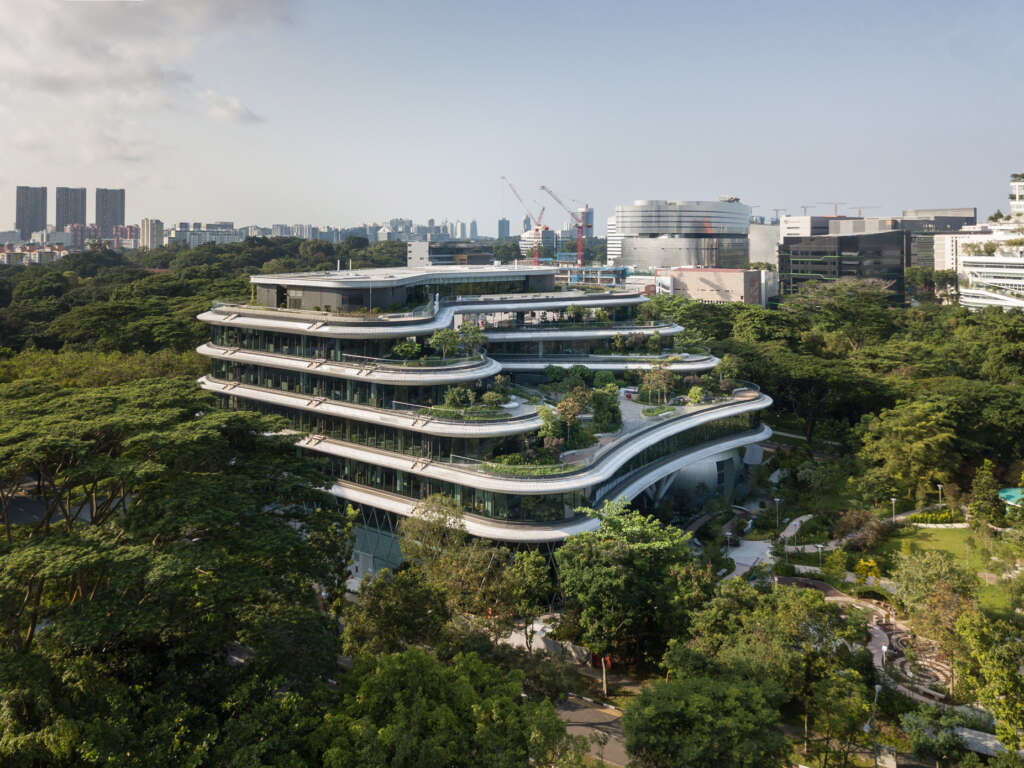
Wilmar HQ
Architect: Eric Parry Architects
Location: Singapore
Type: Headquarters
Year: 2023
Images: Fabian Ong, Julian Ogiwara
The winning entry to an invited design competition, the new building provides 20,000 sqm of office space and an accompanying 2,100 sqm of laboratory space.
The lush planting serves to improve the local biodiversity, while the building itself serves to moderate the humid and wet climate of the local area.
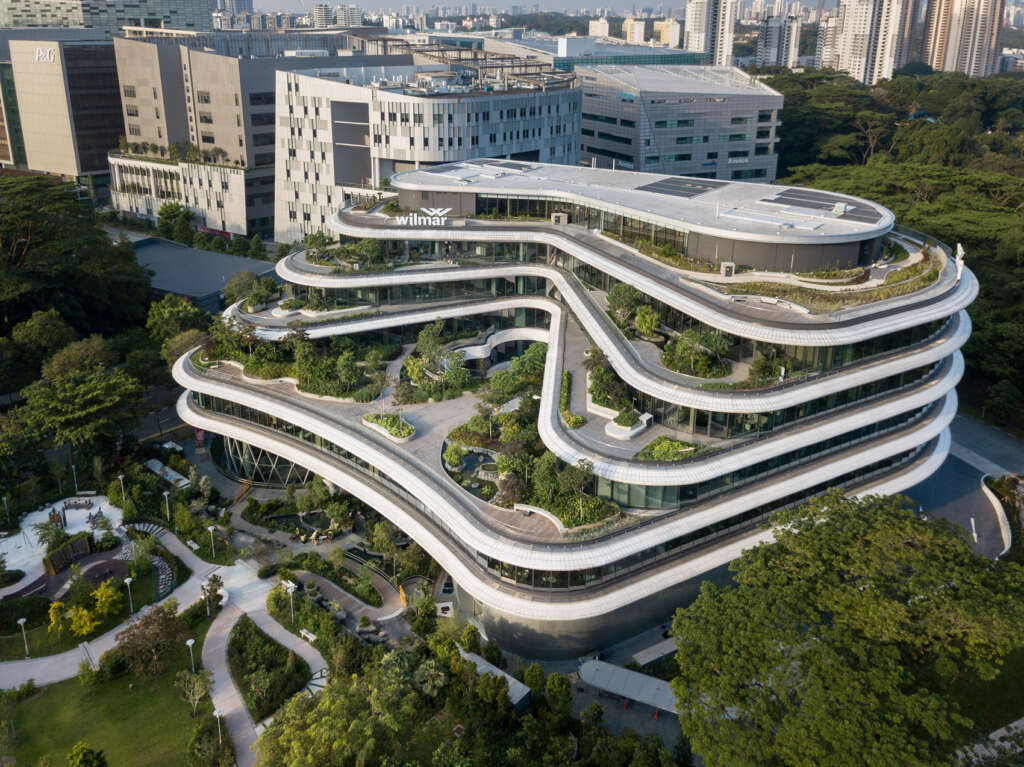
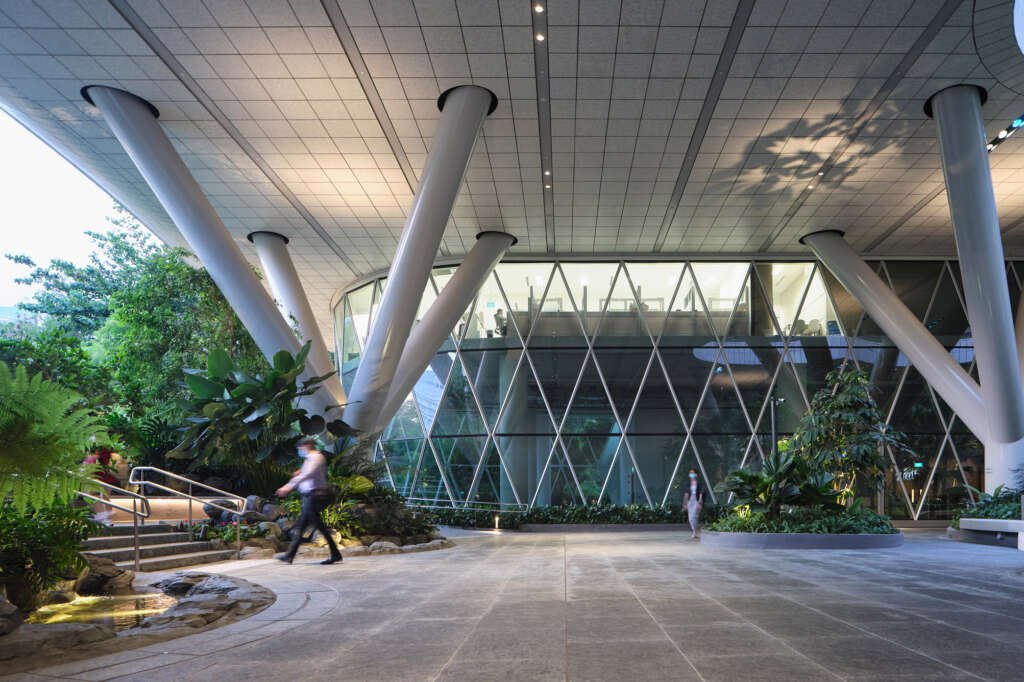
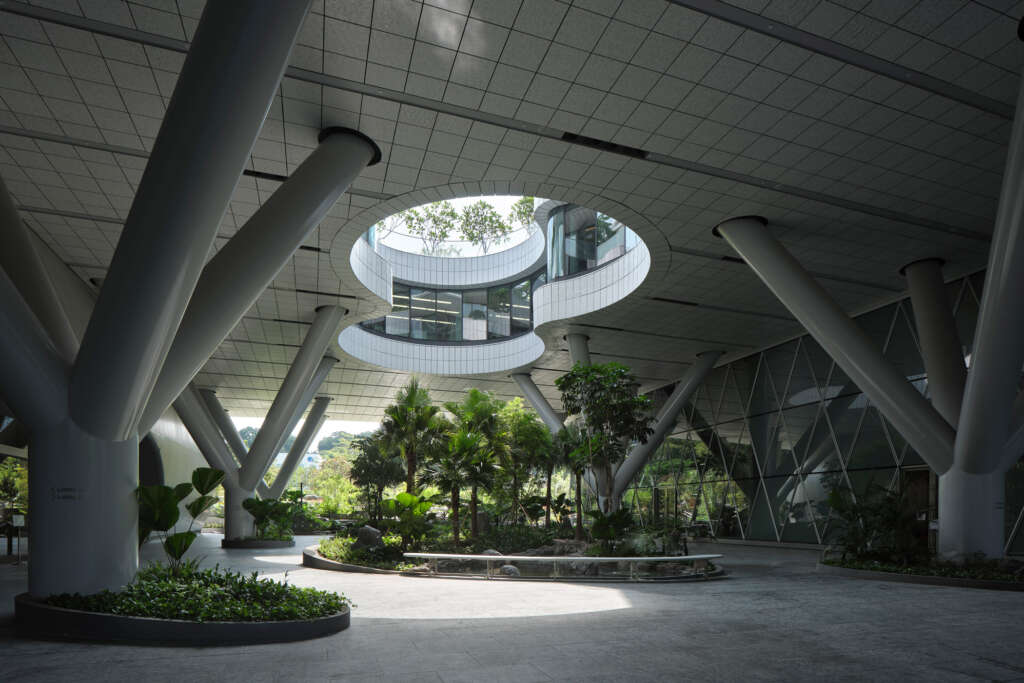
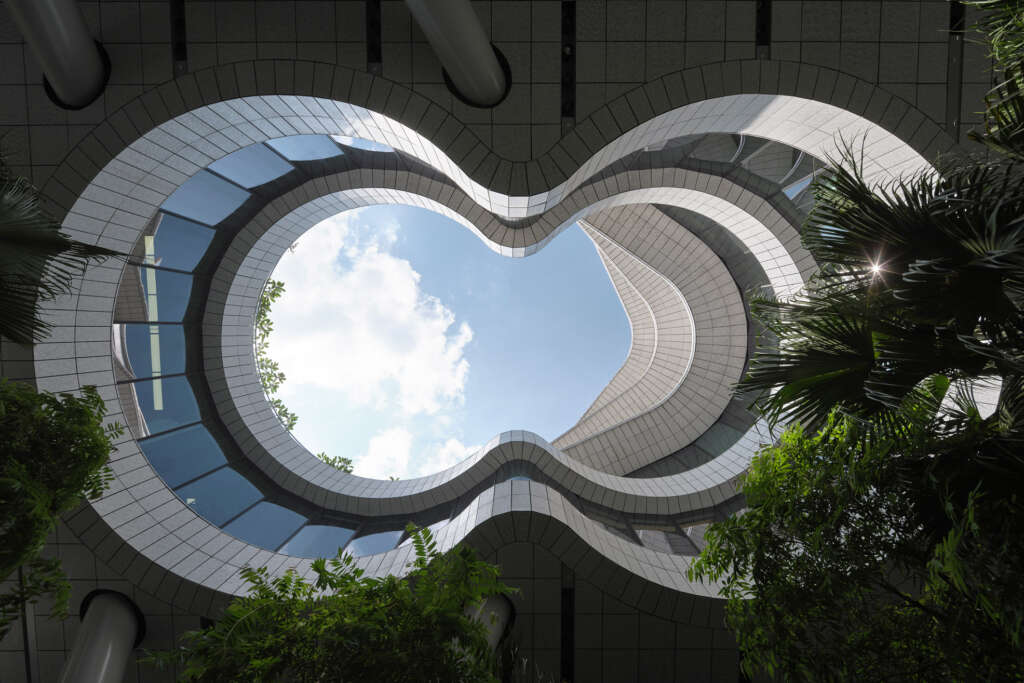
The following description is courtesy of the architects. Eric Parry Architects have completed a 7-storey HQ for Wilmar International, hosting the company’s new office, an extensive research laboratory, and additional amenities such an auditorium, staff cafeteria, gym and a jogging track on the rooftop. The structure has an organic form, with tiered landscape terraces overlooking the adjoining public park. Entrances to the offices is via a double height plaza entry floating on four pairs of steel-encased columns. Workspaces are arranged as a series of curved planes, each one stepping back from the floor below creating cool, shaded green terraces.
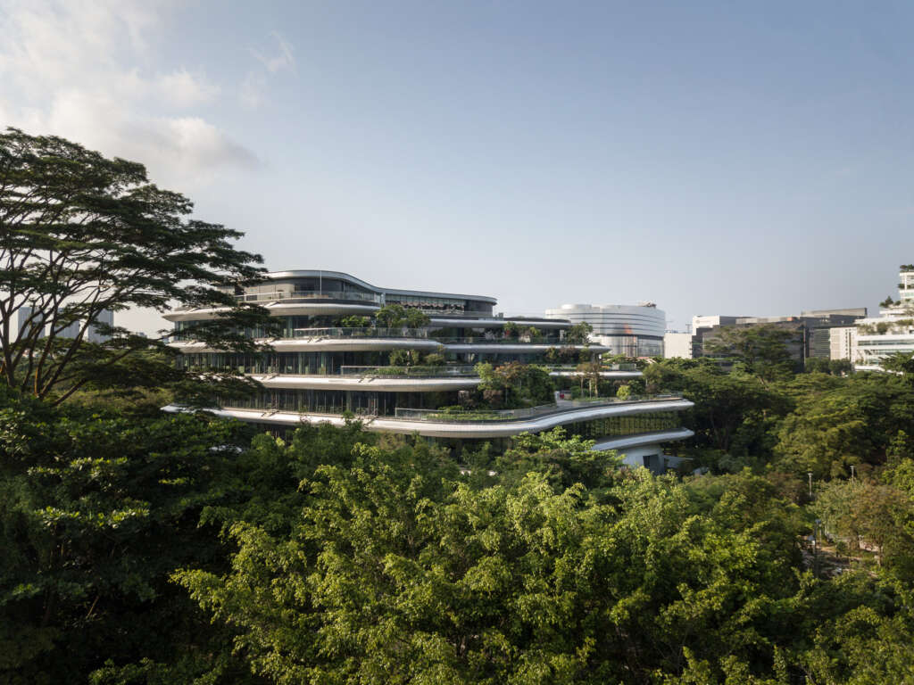
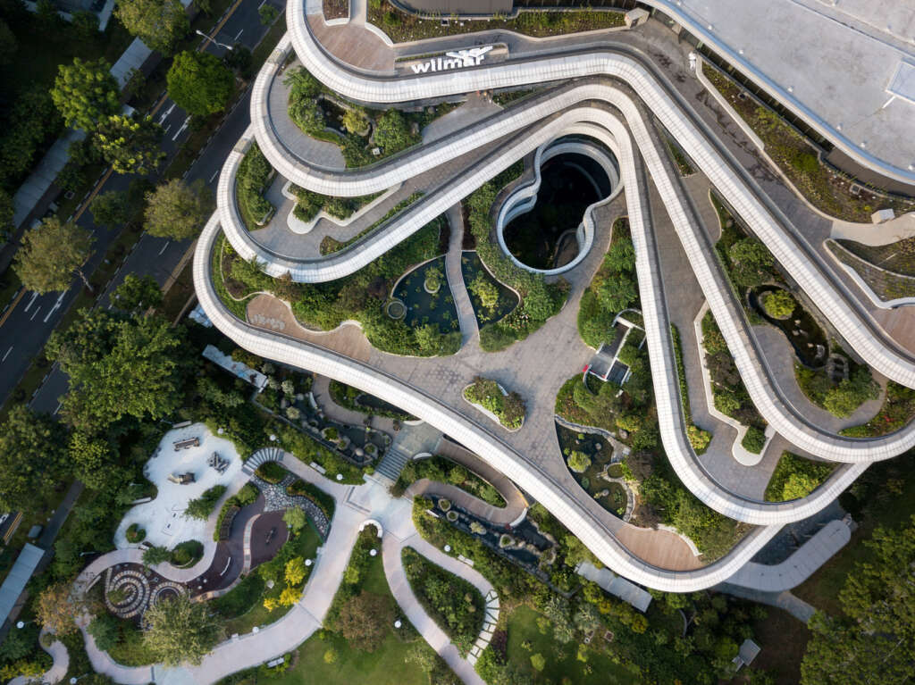
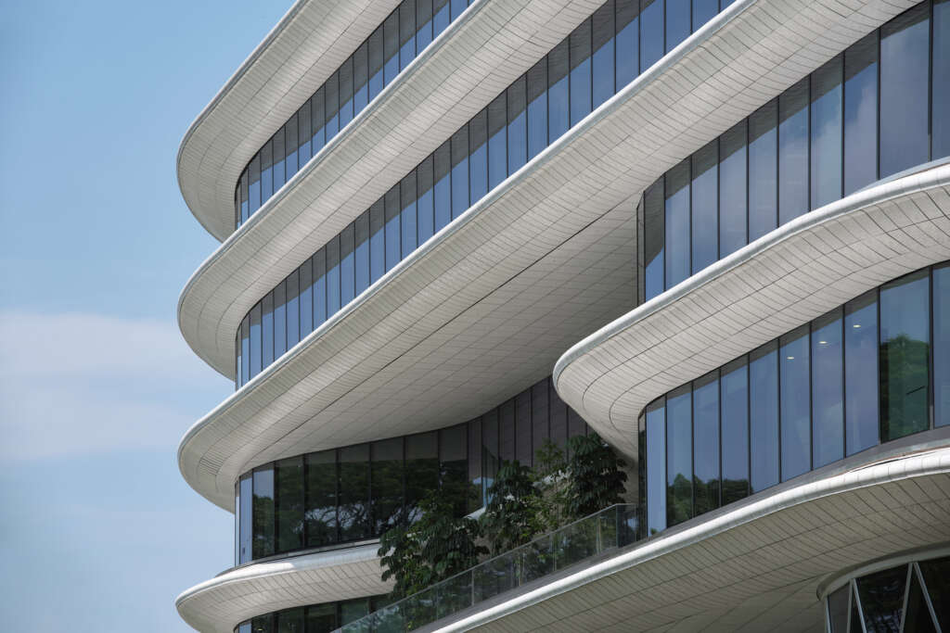
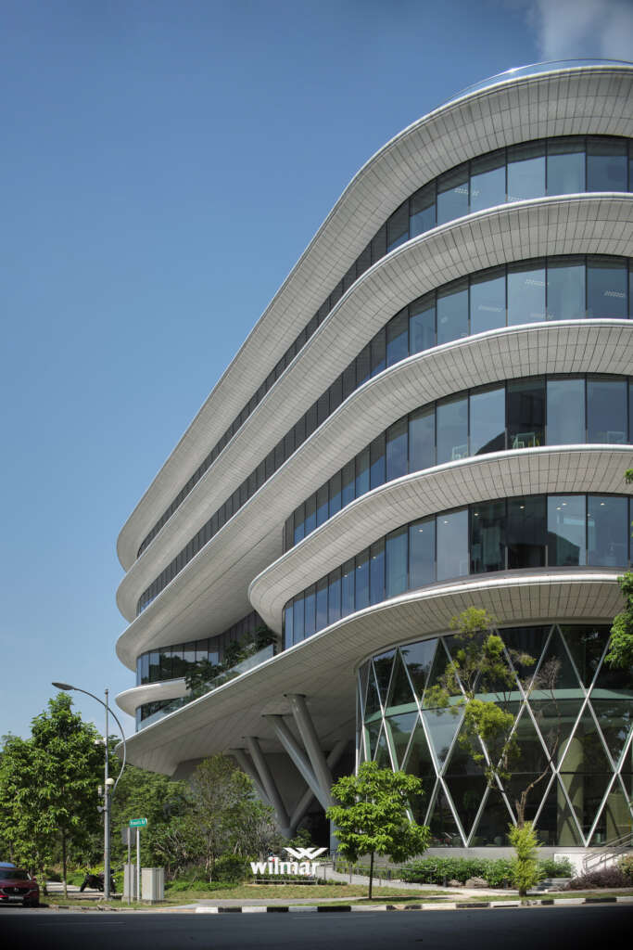
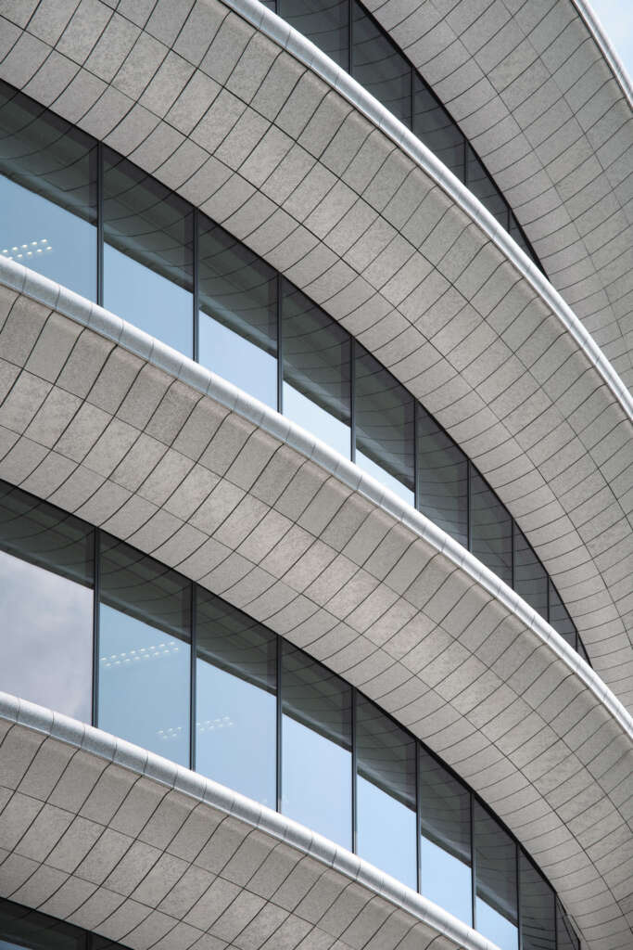
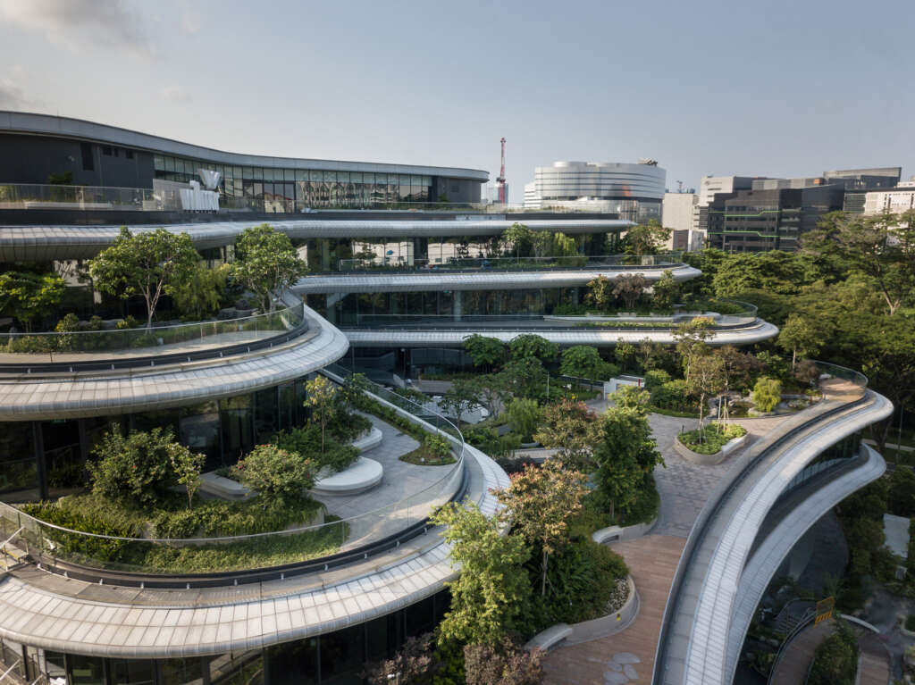
Singapore’s heavy rainfall has led to the use of covered walkways around buildings to protect pedestrians from intense sun and rain. The present design interprets this custom by having walkways around its periphery, which are sheltered by the overhanging ceramic fins of the office floors. There are also covered walkways which lead arrivals from the park into the plaza, making movement around and under the building – surrounded by colourful biodiverse planting – an enjoyable experience.
The plaza leads directly from the public realm and offers a cool dry space for rest, relaxation and informal conversations. At various points throughout the day the space will be lit by a dramatic shaft of sunlight coming through the oculus. With a varied mix of biodiverse planting and soft landscaping, the space feels like an extension of the nearby landscape. The eight giant steel-encased concrete columns have four-way branches, ascending into the structure above resembling muscular trees, beneath the ceramic ‘canopy’.
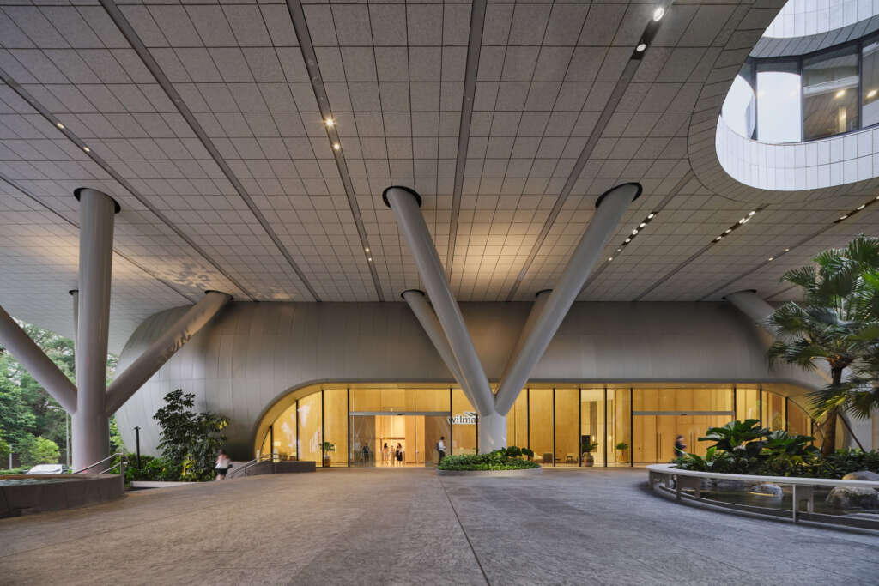
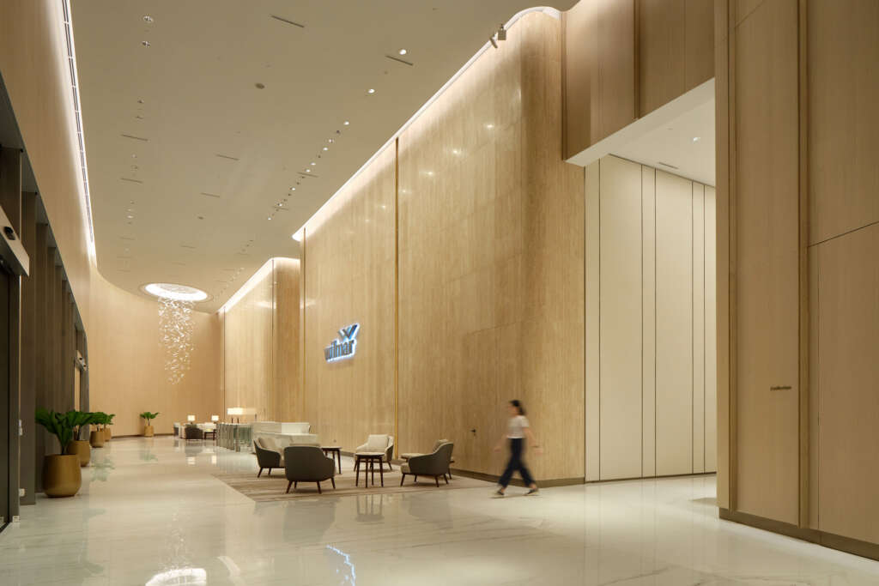
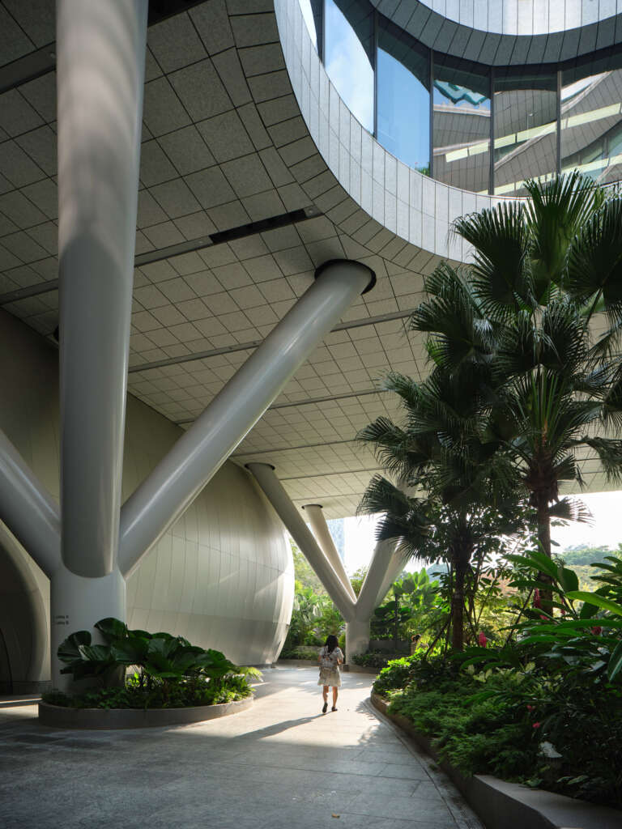
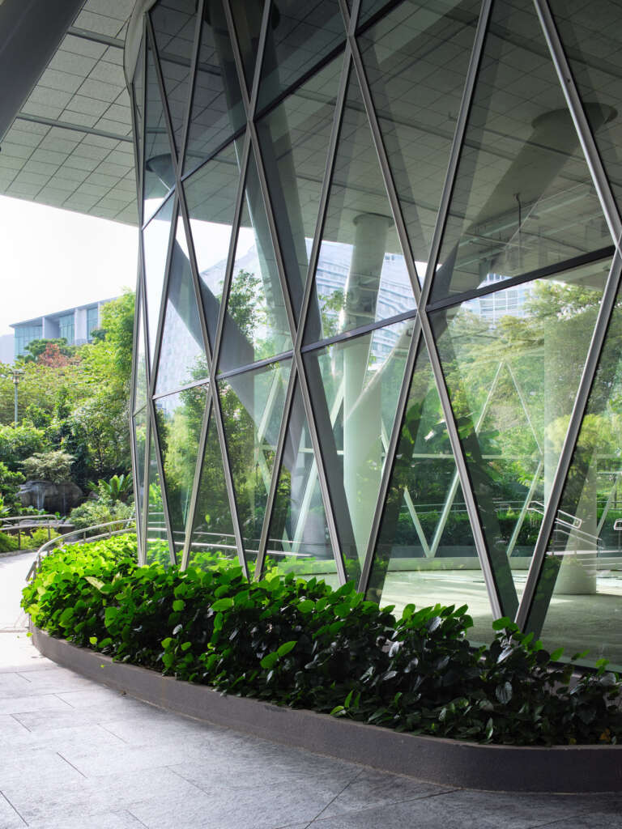
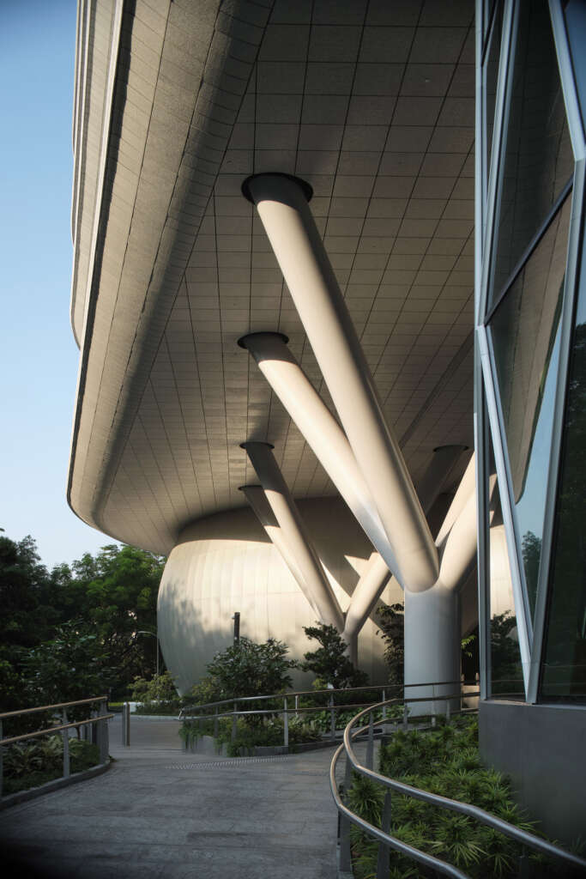
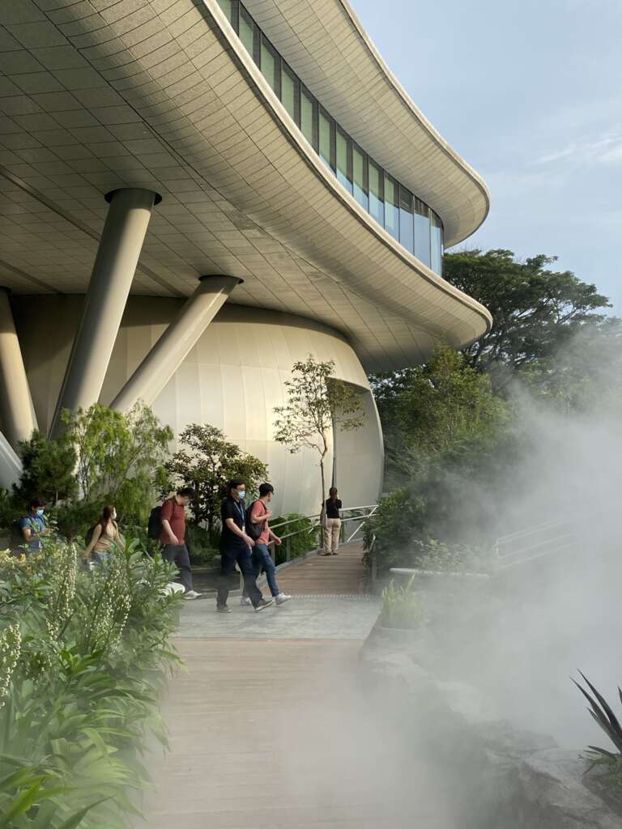
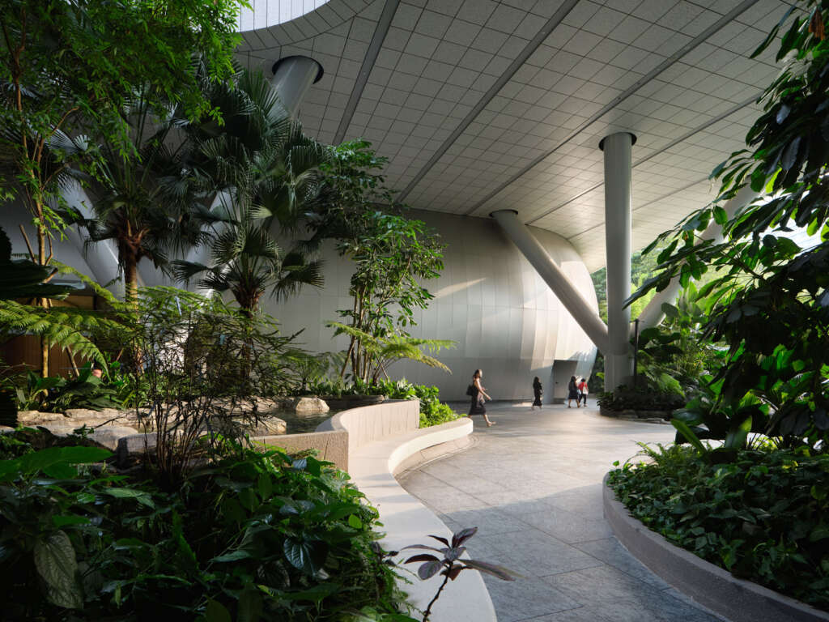
On the interior, the layout of the floor plates remains fairly open plan to allow for full flexibility in the future. In the communal areas surface materials bring a heightened level of tactility and visual interest. The walls of the reception hall and lift lobbies, for example, are clad in thick panels of travertine, ranging between soft beige and earthen brown. These are laid vertically, in sections separated by upright metal reveals in bronze-coloured anodised aluminium to maximise the sense of height. The floors are paved in cream-coloured book-matched slabs of Colorado Gold Vein marble, which is cream-coloured with subtle golden-brown veining.
To overcome the depth of the plot, the plan provides points of orientation to the outside which makes the workspace more navigable and pleasant. The interior finishes and lighting were selected to add warmth and contrast with the steel and ceramic cladding of the exterior.
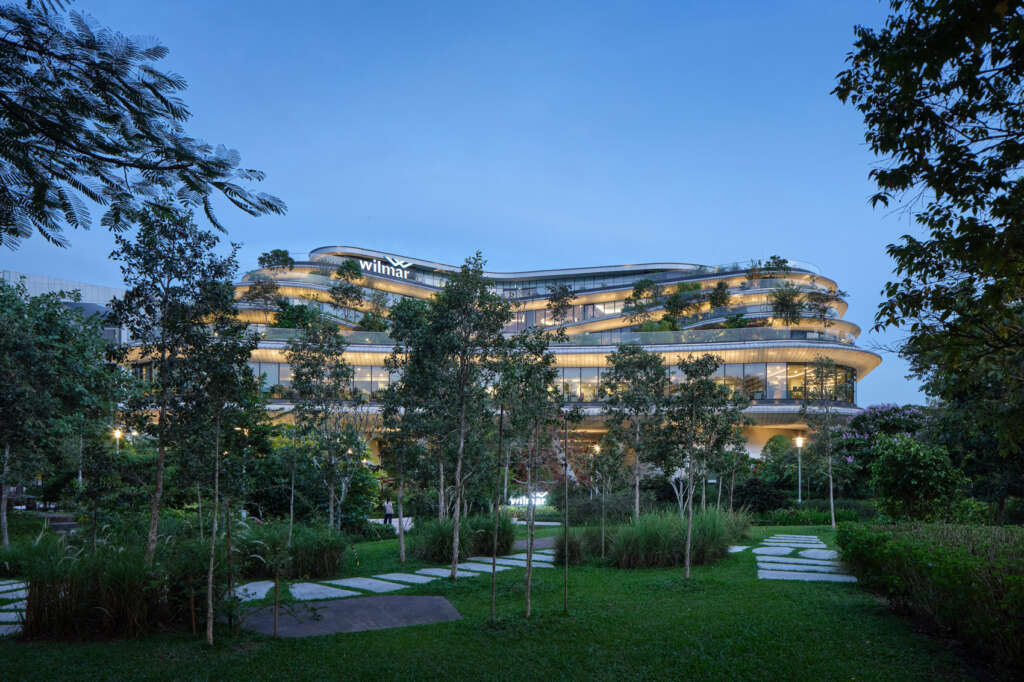
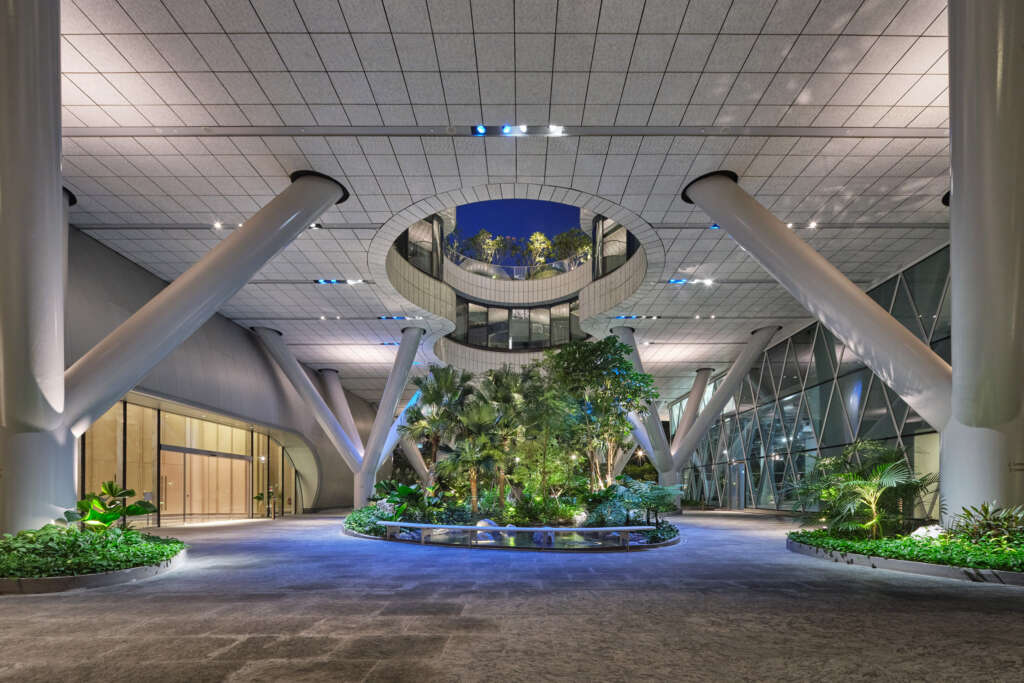
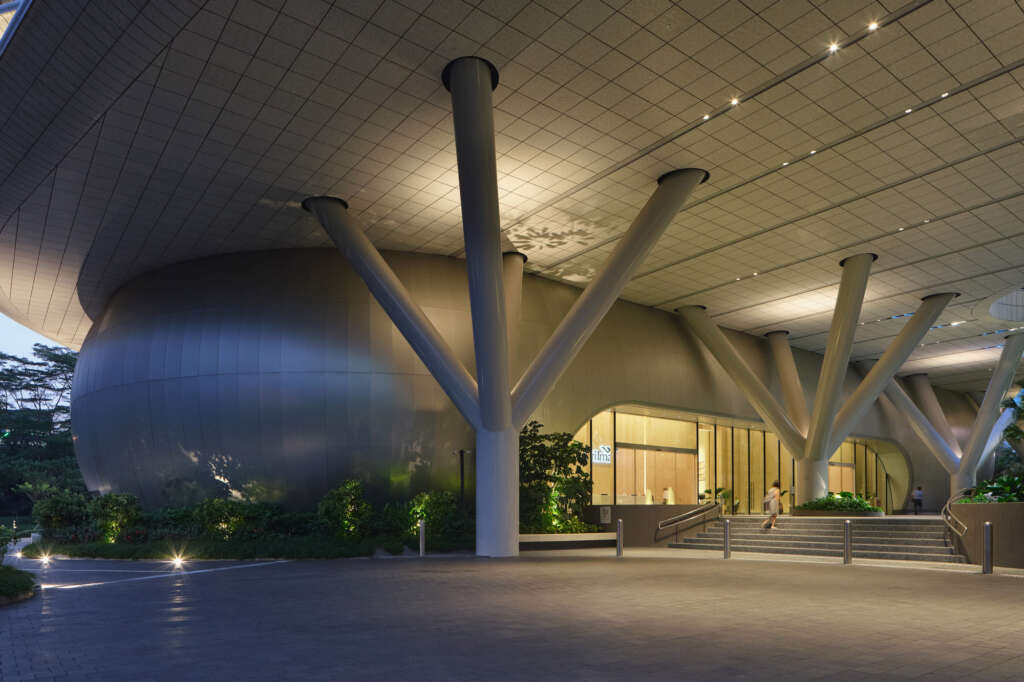
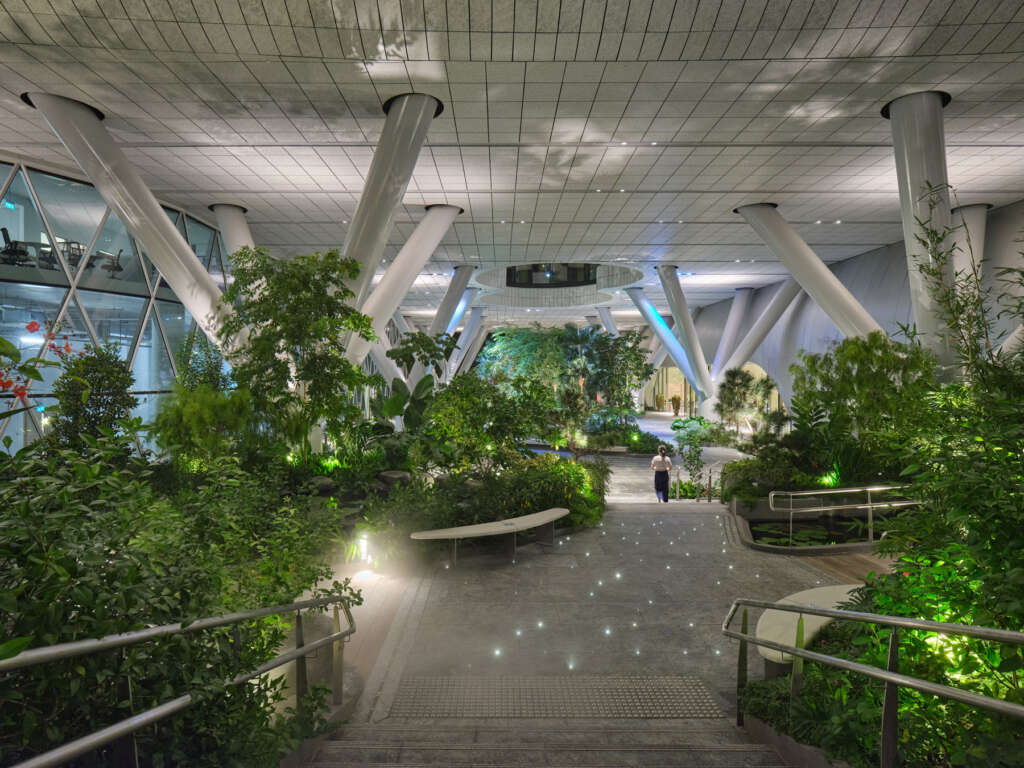
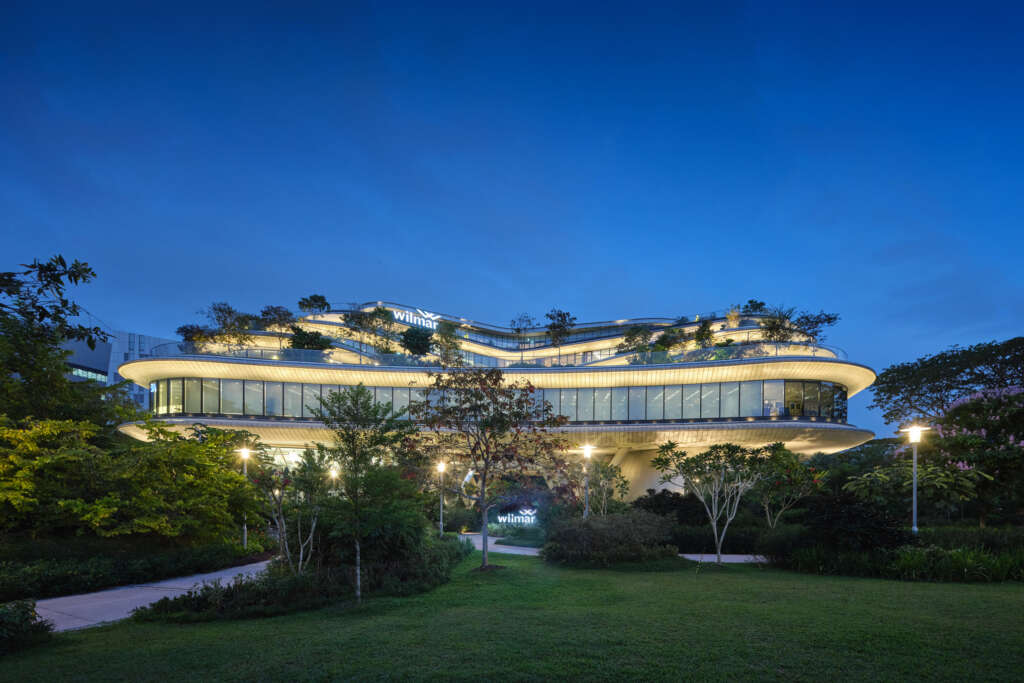
Eric Parry Architects’ sensitive and inventive design has taken its architectural cues from the characteristics of the natural setting, namely the tropical climate and lush vegetation of Singapore. It creates a high-quality work environment by manipulating natural shade and cooling, and by harnessing the heavy rainfall and panoramic views to architectural ends. In providing a good, sustainable place to work, it satisfies the place-making aspirations outlined in the wider masterplan.




