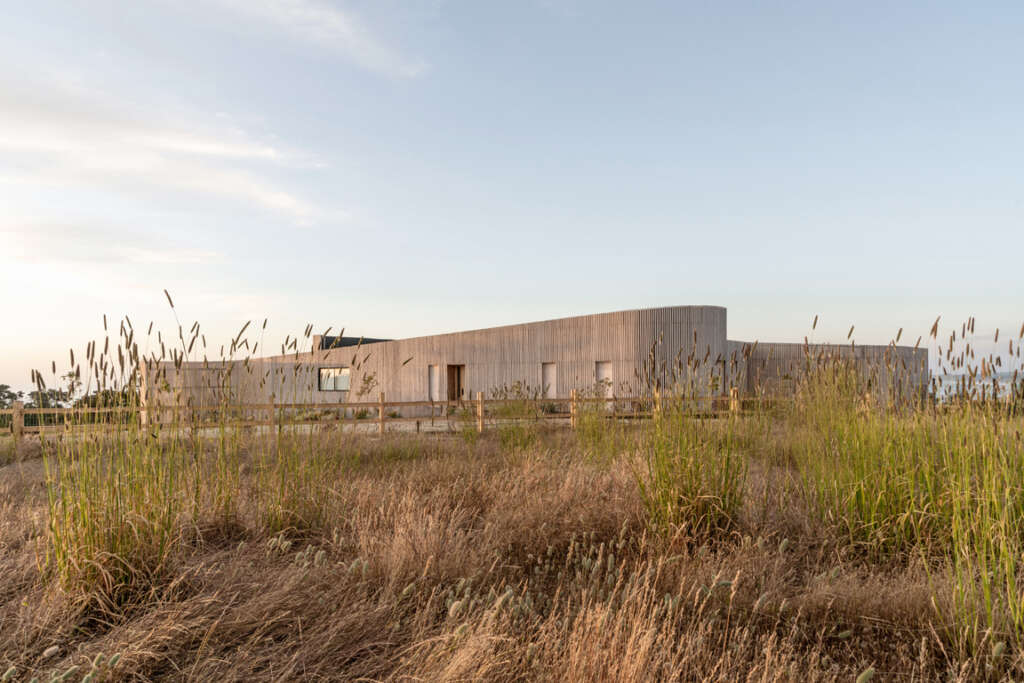
Wind House
Architect: Pablo Larroulet (Larrou arq), Blaq Arquitectos
Location: Punta de Lobos, Pichilemu, Chile
Type: House
Year: 2025
Photographs: Macarena Whittle
The following description is courtesy of the architects. The strong winds that characterize the coastal zone of Chile’s central coast inspired the design of this house.
Located 15 minutes from Punta de Lobos, in the commune of Pichilemu, the house is nestled in a natural setting, just a few meters from the beach. Positioned at the highest point of the site, it dominates the landscape with sweeping views of the ocean, aligning with the north—a privileged orientation in the southern hemisphere that allows natural light to enter year-round.
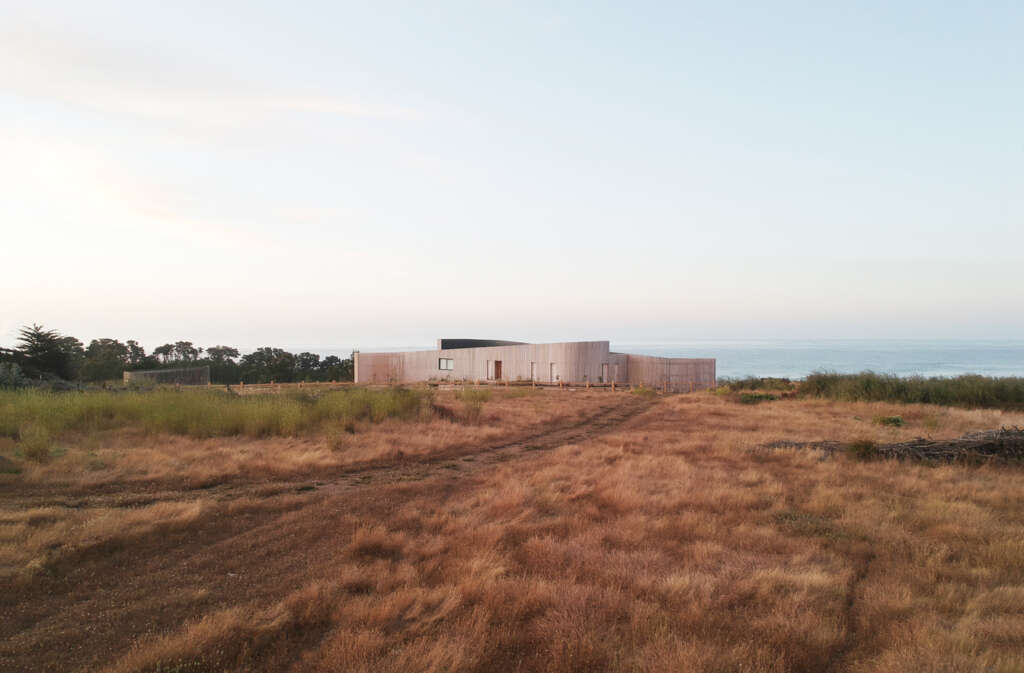
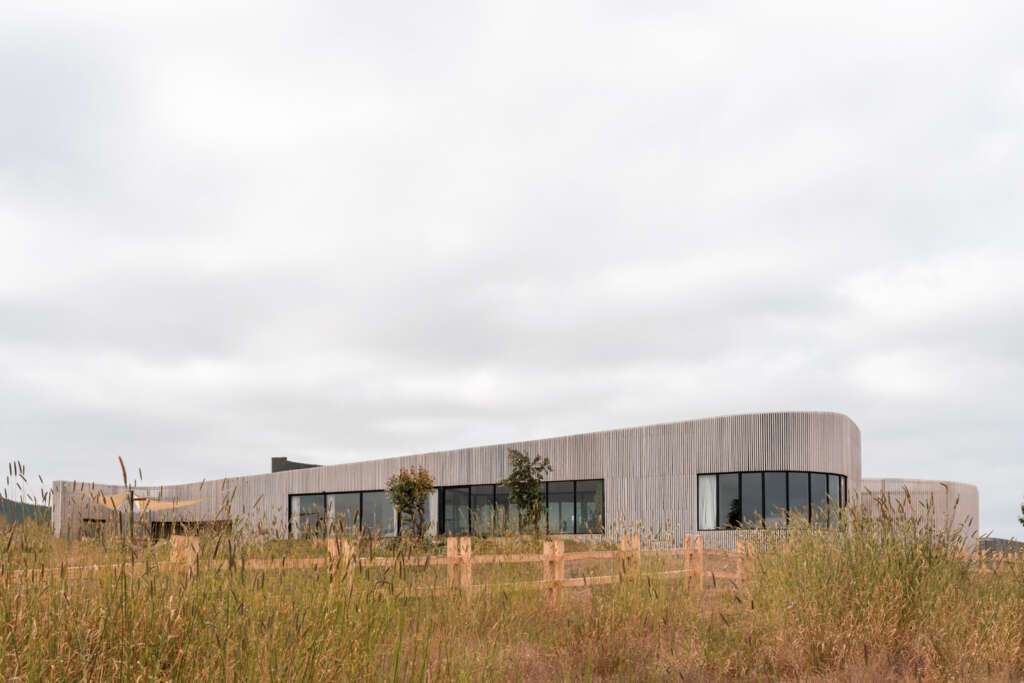
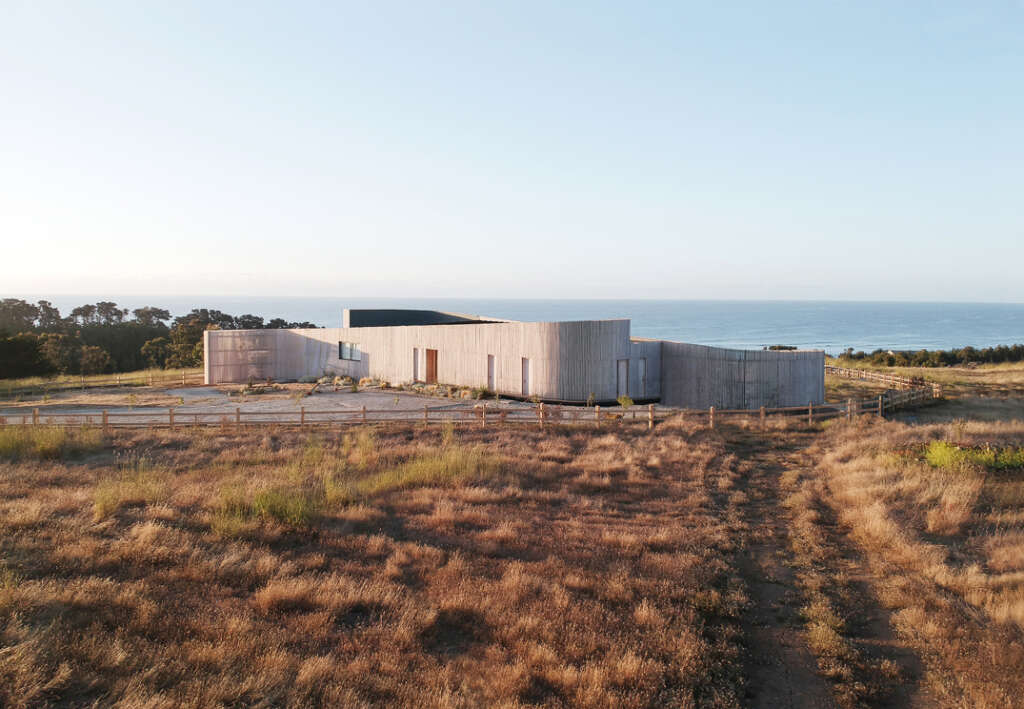
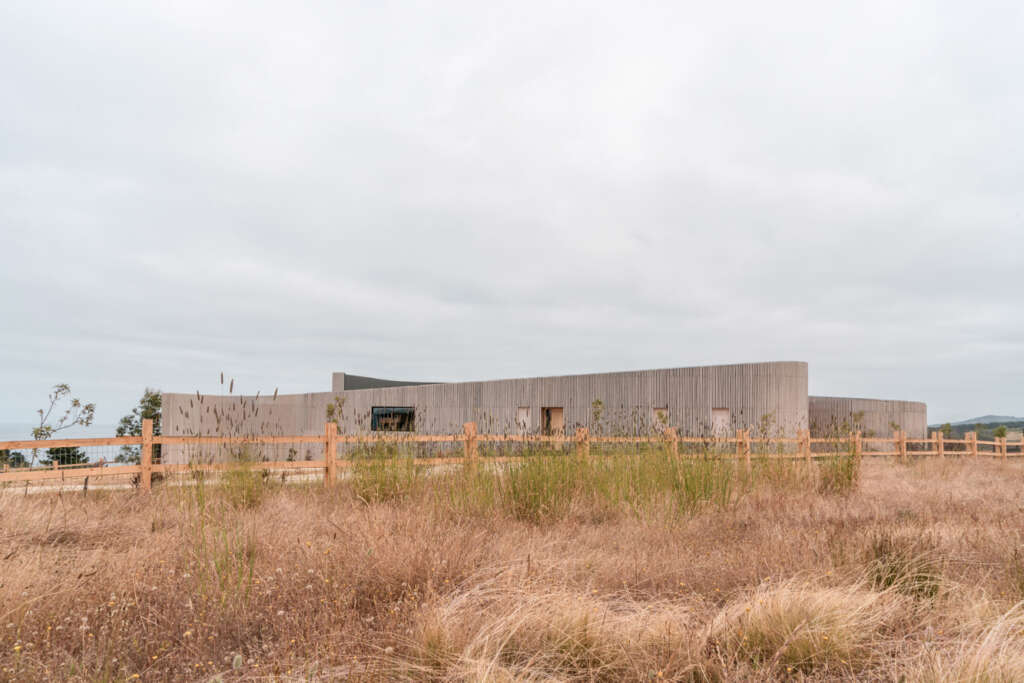
This northern openness presented a challenge: facing the intense prevailing southern winds, known locally as the “surazo.”
The duality between connecting with the views and protecting against the wind defined the key design strategies. Through its sinuous form, the house not only softens the wind’s passage but integrates into its movement, naturally deflecting its flow to protect the interior. In this way, the house becomes the wind itself, blending seamlessly with the landscape through organic shapes that subtly emerge from the hilltop without altering it.
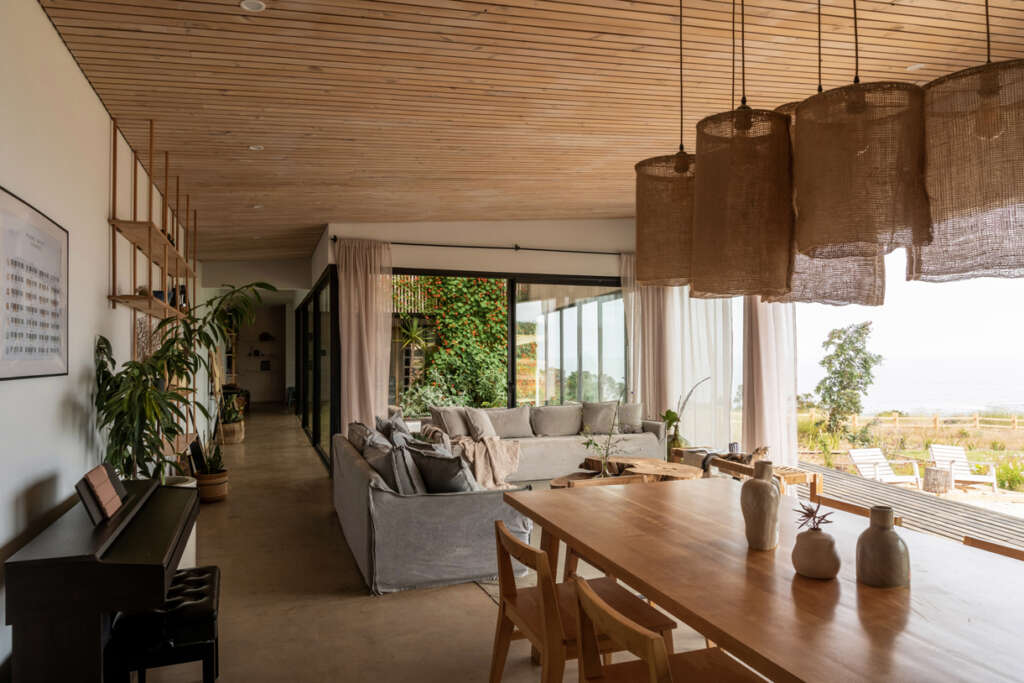
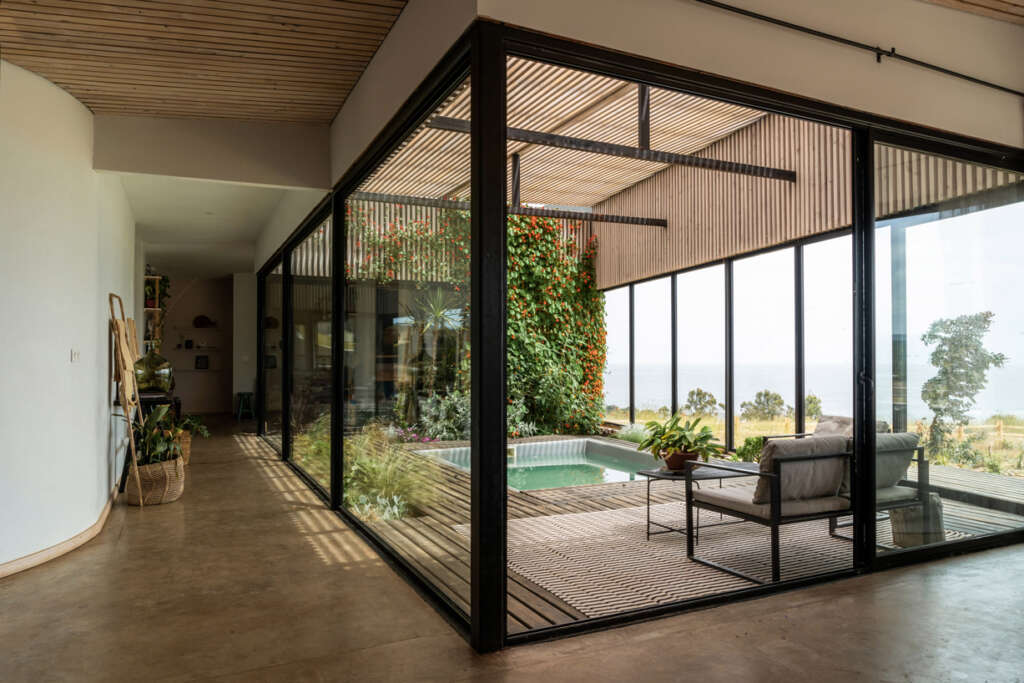
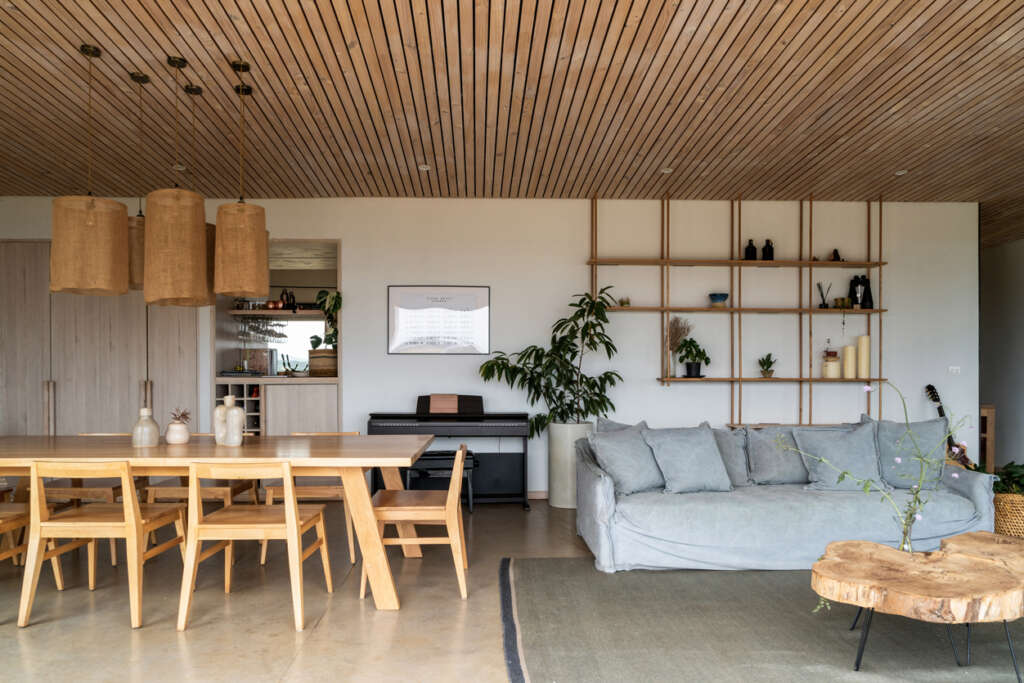
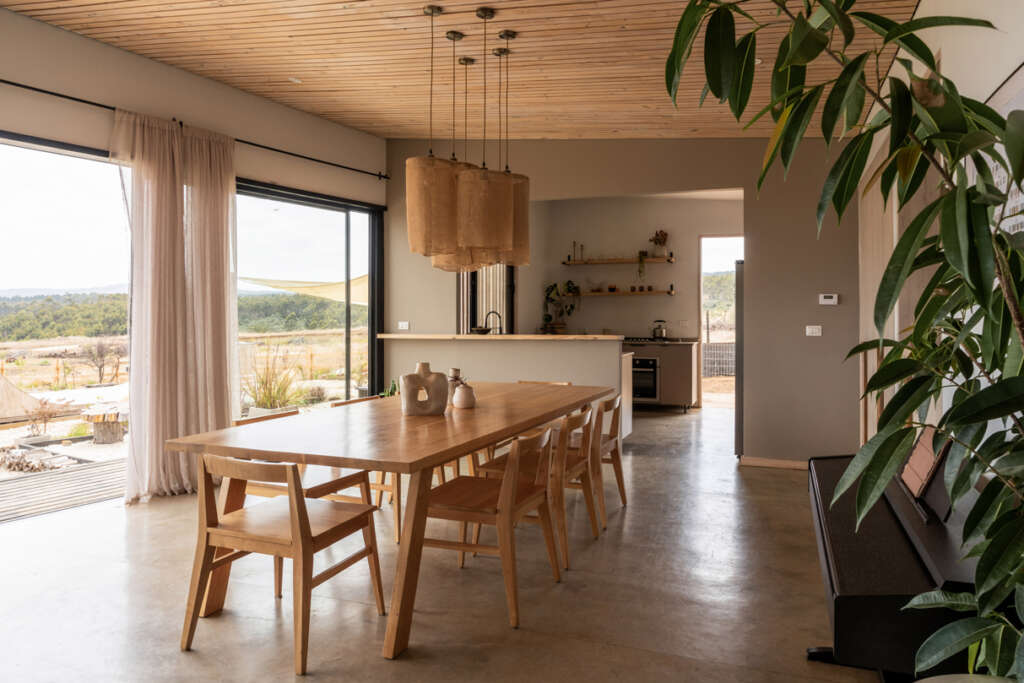
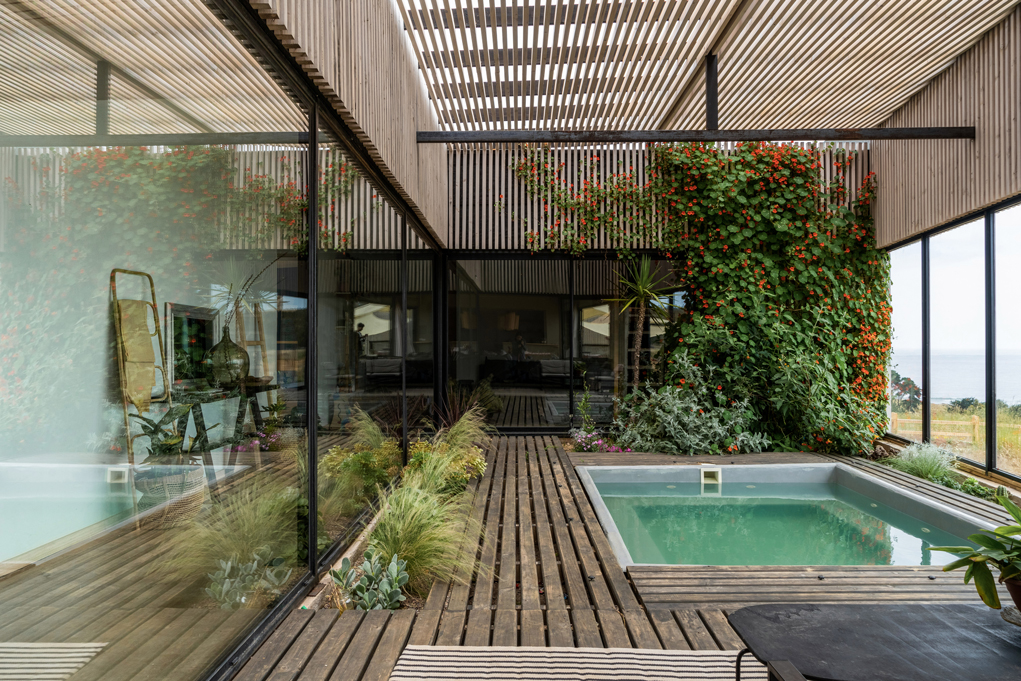
From above, the floor plan unfolds like two extended wings that intertwine at a sheltered center, where the program develops. From the horizon, these wings seem to rise gently from the sloping terrain, creating a haven of calm and contemplation.
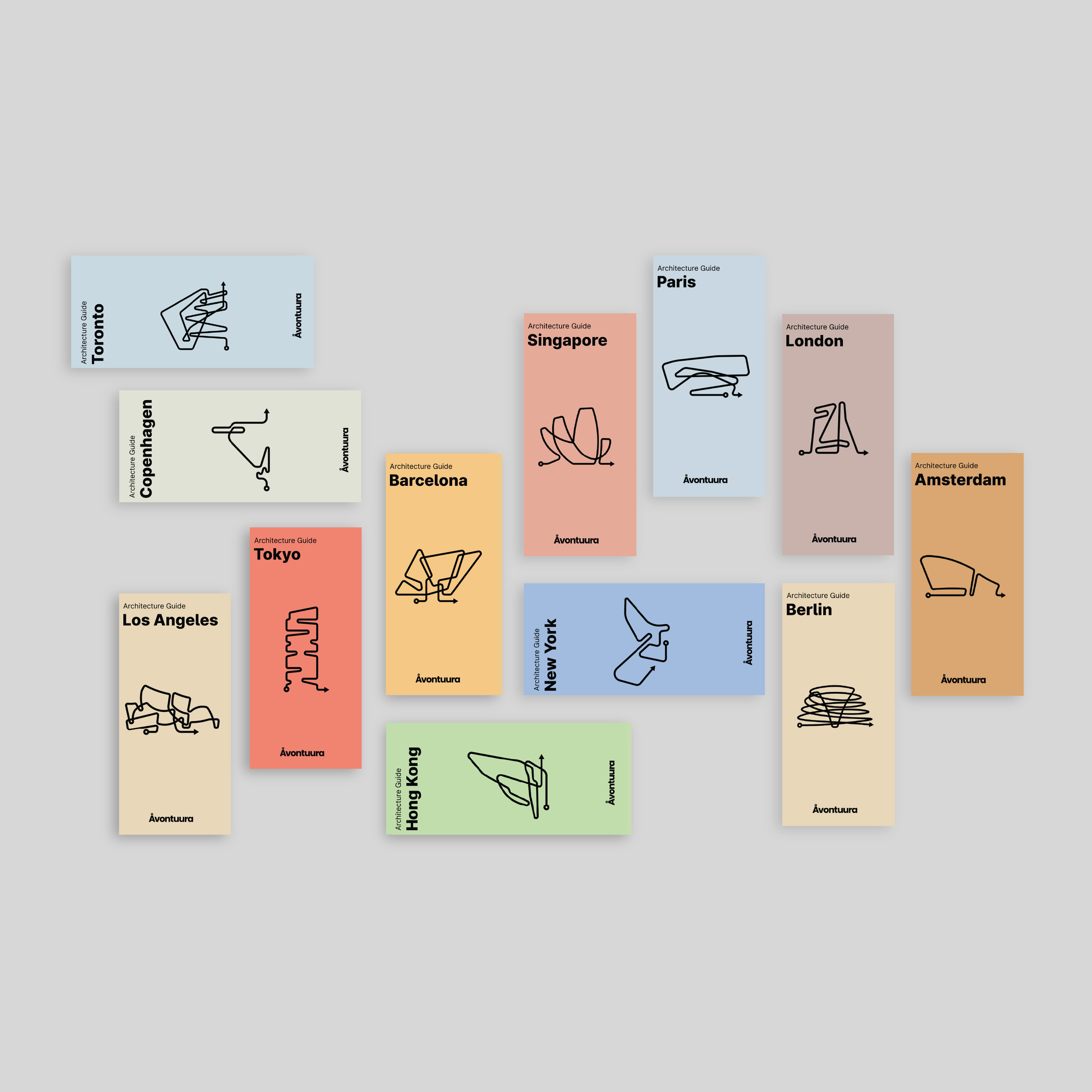
Introducing the Wandering Series:
Architecture Guides for Architecture Lovers
Explore all our guides at avontuura.com/shop
The house stretches across the entire site, with its main access located on the southern façade, orienting views toward the sea. The main circulation follows an east-west axis, distributing communal spaces—such as the kitchen, living room, and workshops—in the eastern wing, while private areas—two children’s bedrooms, a guest room, and the master bedroom—are arranged around a family room in the western wing, which connects and articulates the spaces.
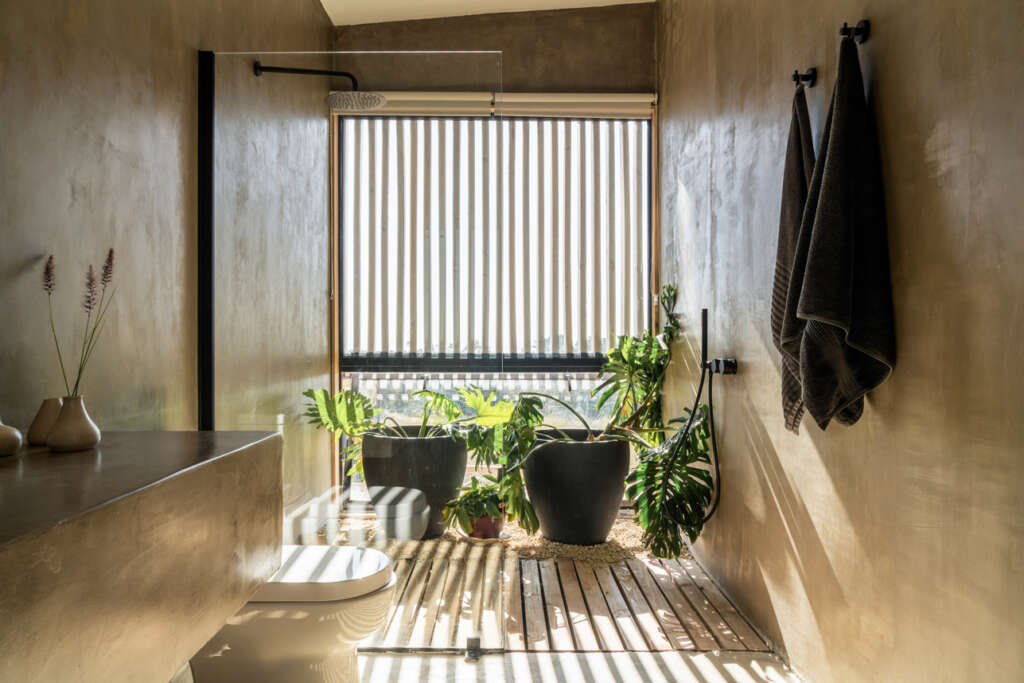
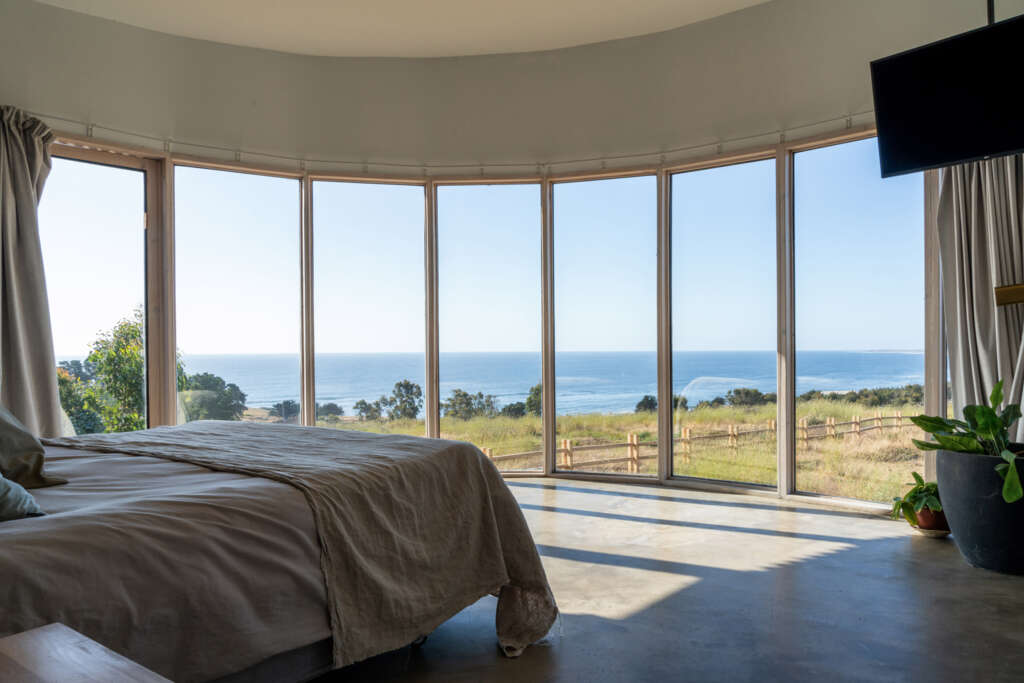
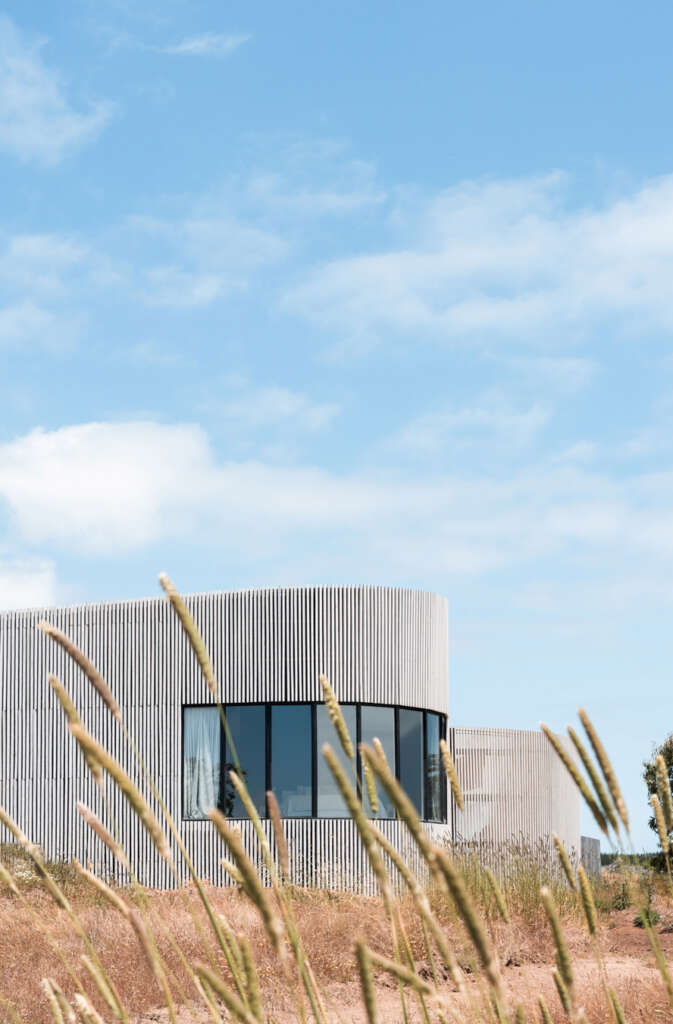
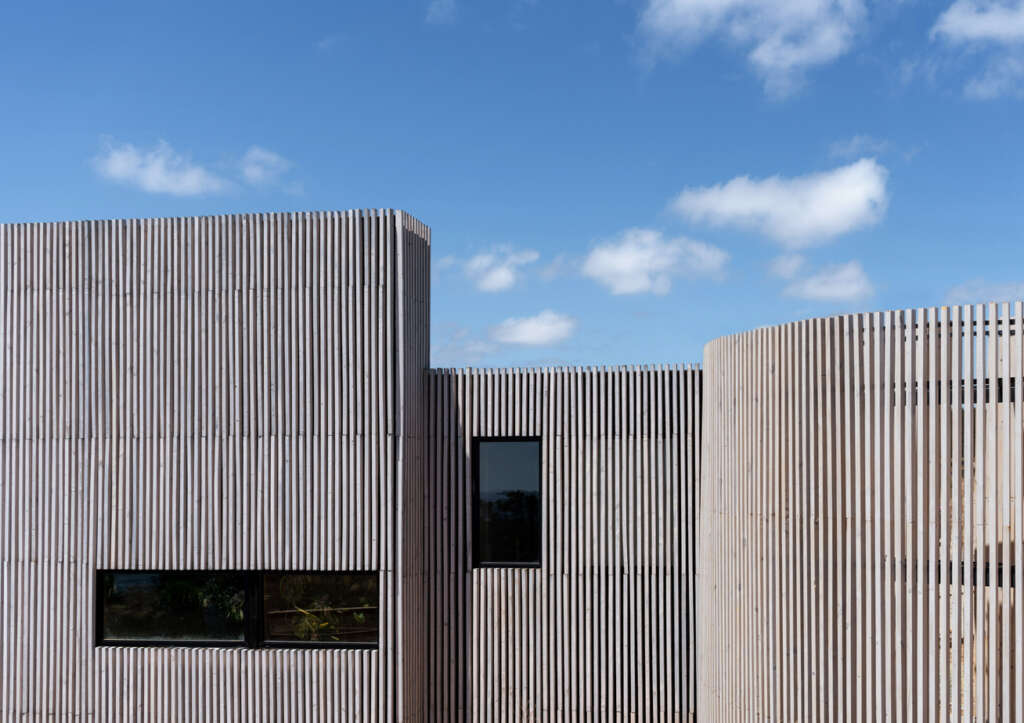
Both wings converge through a central courtyard open to the north, eliminating the need for dark hallways. This space illuminates the entire house and allows movement through it always accompanied by views of the Pacific Ocean.
The cladding was designed to provide visual continuity across the façade, using pinewood harvested from the trees surrounding the site. Its natural tone blends with the low vegetation and grasses of the area. The vertical and spaced arrangement of the boards creates a semi-permeable quality, slowing the wind’s acceleration and producing an interplay of light and shadow.
Designed as a primary residence for a young family, The House in the Wind promotes open spaces, fosters interaction, and establishes an intimate connection with nature.
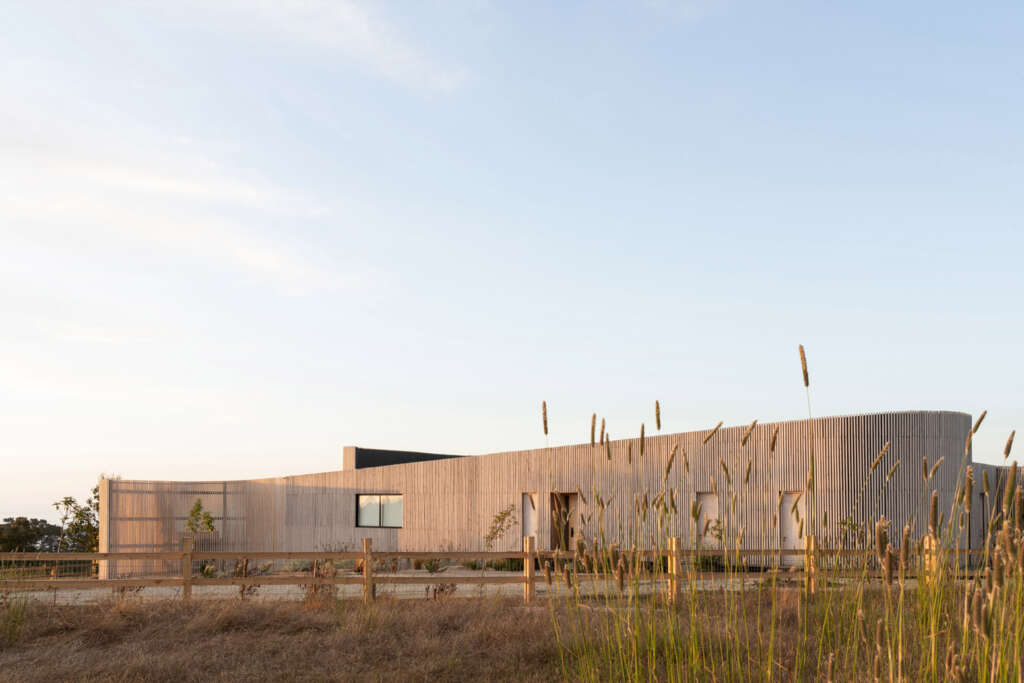
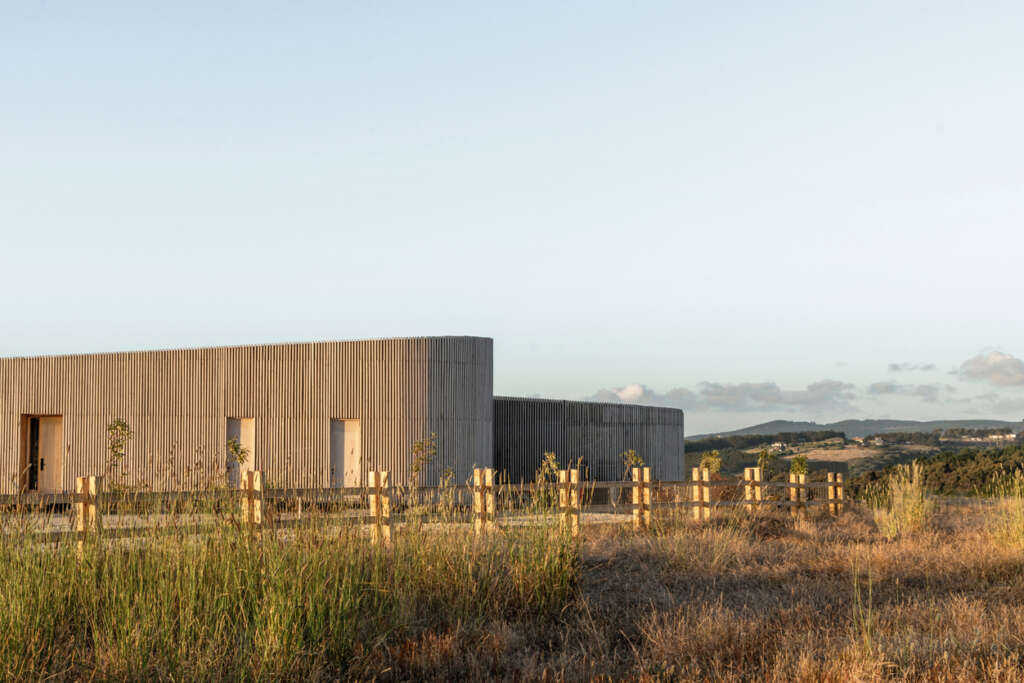
Project Details
- Project name: Wind House
- Architecture office:
- Pablo Larroulet (Larrou arq)
- Website: larrou.com
- Instagram: @larrou_arq
- Blaq Arquitectos
- Pablo Larroulet (Larrou arq)
- Construction completion year: 2024
- Constructed area (m2): 270m2
- Location: Punta de Lobos, Pichilemu, Chile
- Program: 5 bedrooms, 5 bathrooms, living room, kitchen, living room, workshops,
- Architect(s) in charge: Pablo Larroulet + Benjamin Litvak
- Photography: Macarena Whittle
- Construction company: Braco Constructora




