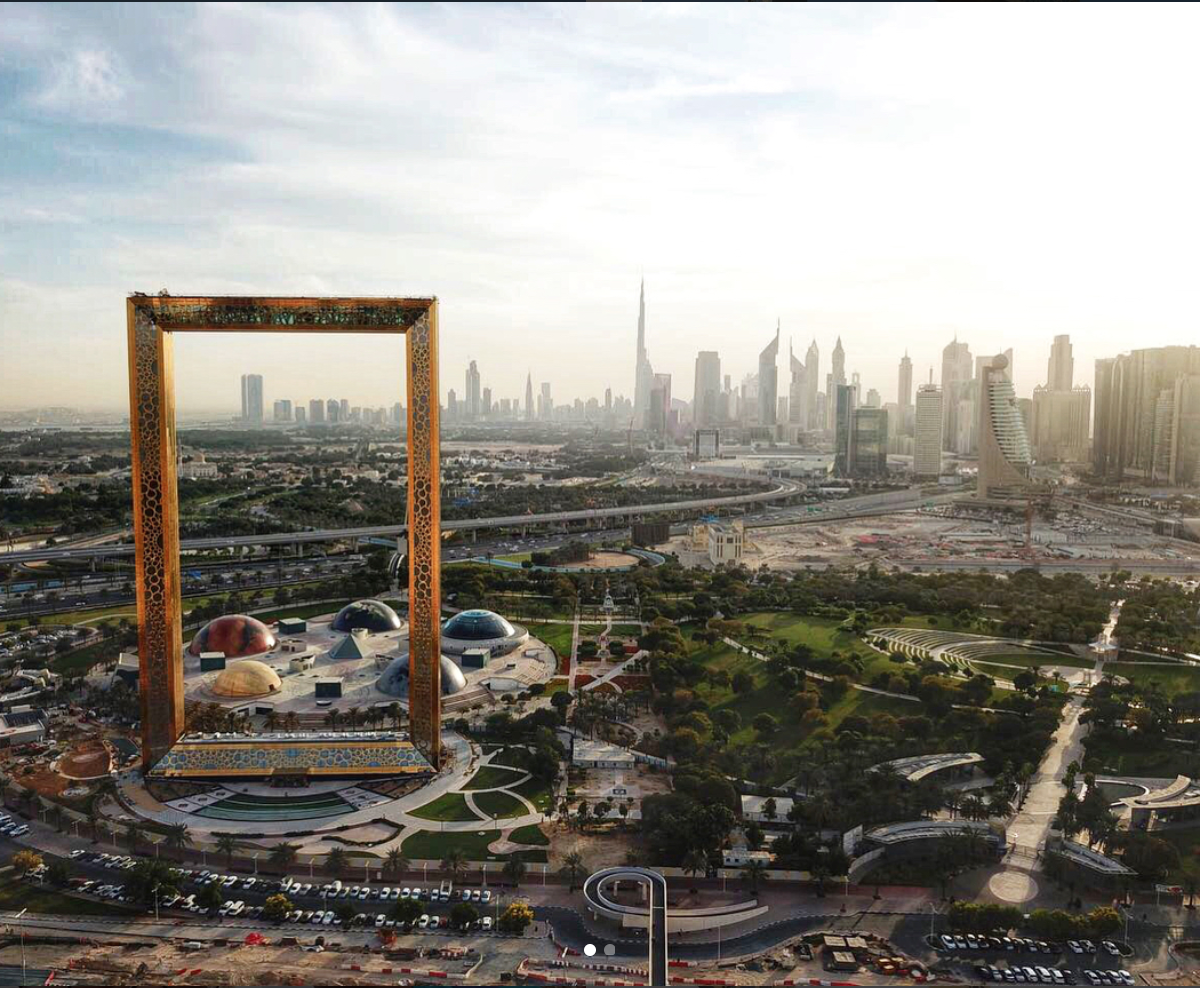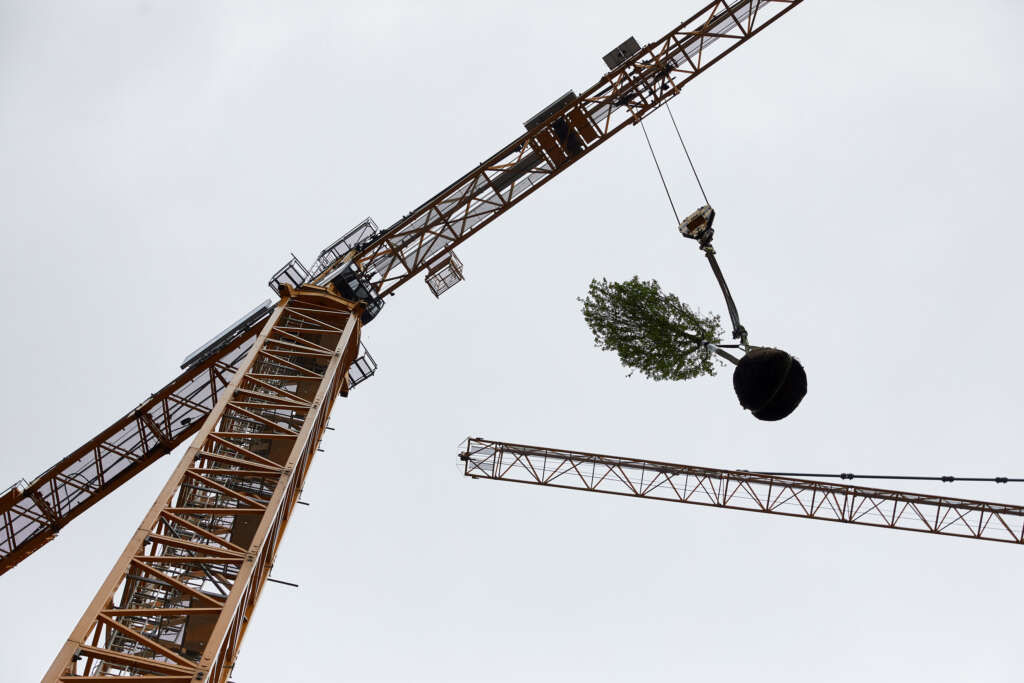
Wonderwoods Vertical Forest
Architect: Stefano Boeri Architetti
Location: Utrecht, The Netherlands
Type: Residential
Year: 2023
Photographs: Stefano Boeri Architetti, Milan Hofmans
300 trees on the facades and hanging gardens of the project designed by the Italian studio which will make the Dutch city even greener than before
The following description is courtesy of the architects. The first trees have been planted at the Wonderwoods Vertical Forest, the project designed and implemented by the Stefano Boeri Architetti practice. This project is the latest version of the Vertical Forest type of building and construction is under way in the city of Utrecht. From an architectural point of view, once finished the city will be even greener and more innovative than before.
A currant bush and a pear tree were the first of the 300 trees to be planted in the pots on the facade, in the roof gardens and in the individual internal gardens.
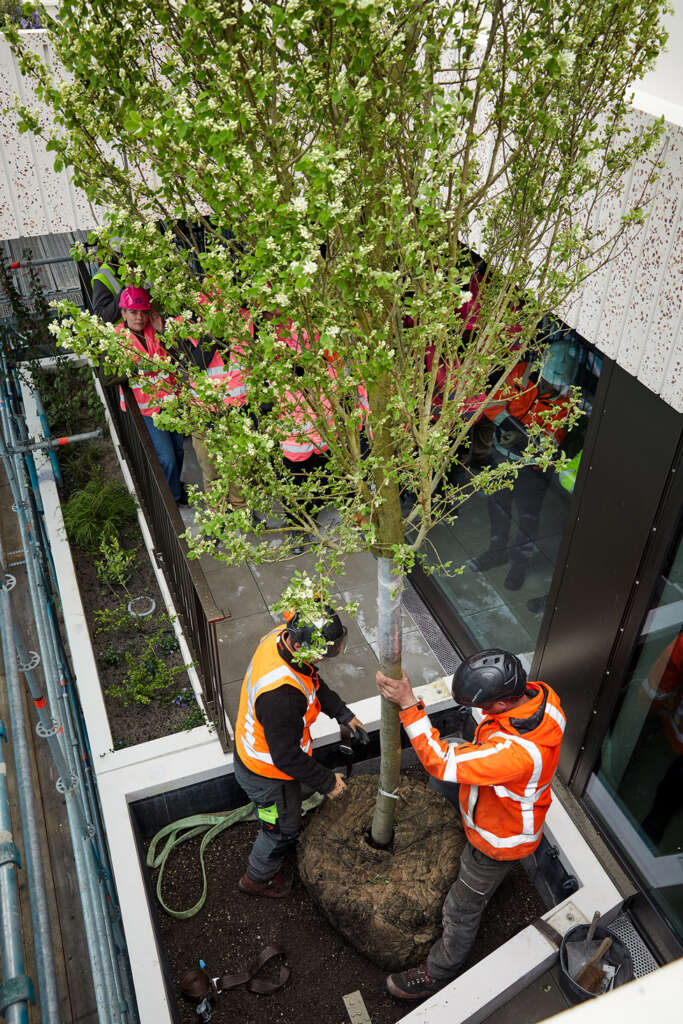
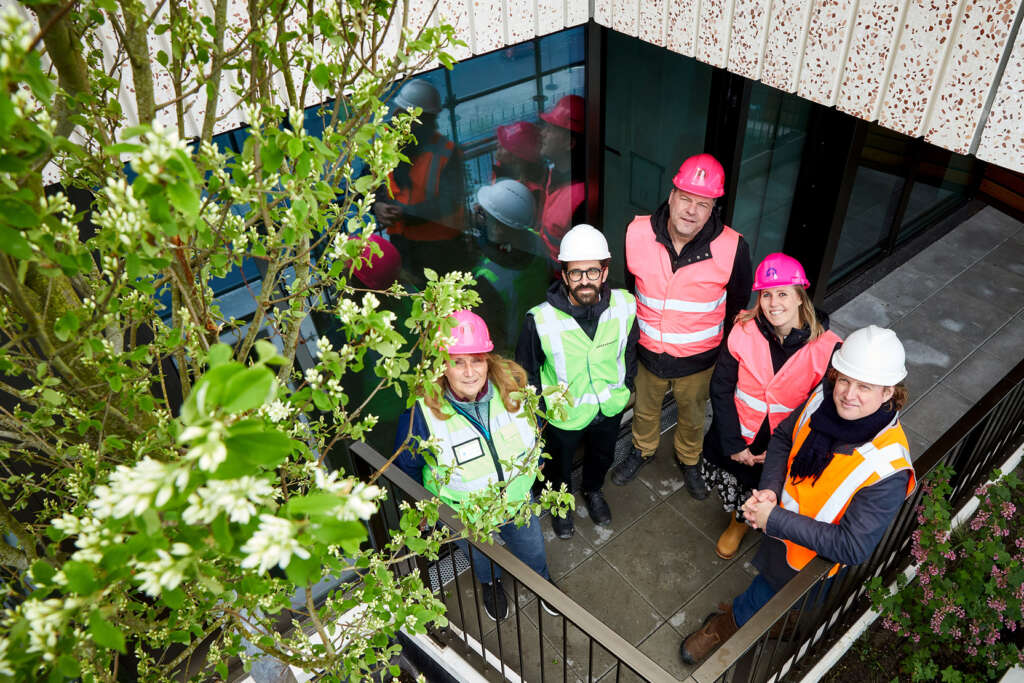
Overall the Wonderwoods project consists of two towers, respectively 105 and 70 meters high, which will house residences and offices. The taller tower (Tower A), the Wonderwoods Vertical Forest designed by Stefano Boeri Architetti will be completed in Summer 2024 and will be notable for its considerable integration of living nature.
The Wonderwoods Vertical Forest will house 200 apartments of different types intended for a wide range of users as well as 15,000 square metres of office space. In addition, on its facades the towers will host around 10,000 plants and 300 trees of 30 different species, equivalent to the vegetation found in one hectare of forest. As such it represents a real urban ecosystem, inspired by the vegetation in the Utrechtse Heuvelrug National Park and capable of producing around 41 tons of oxygen every year.
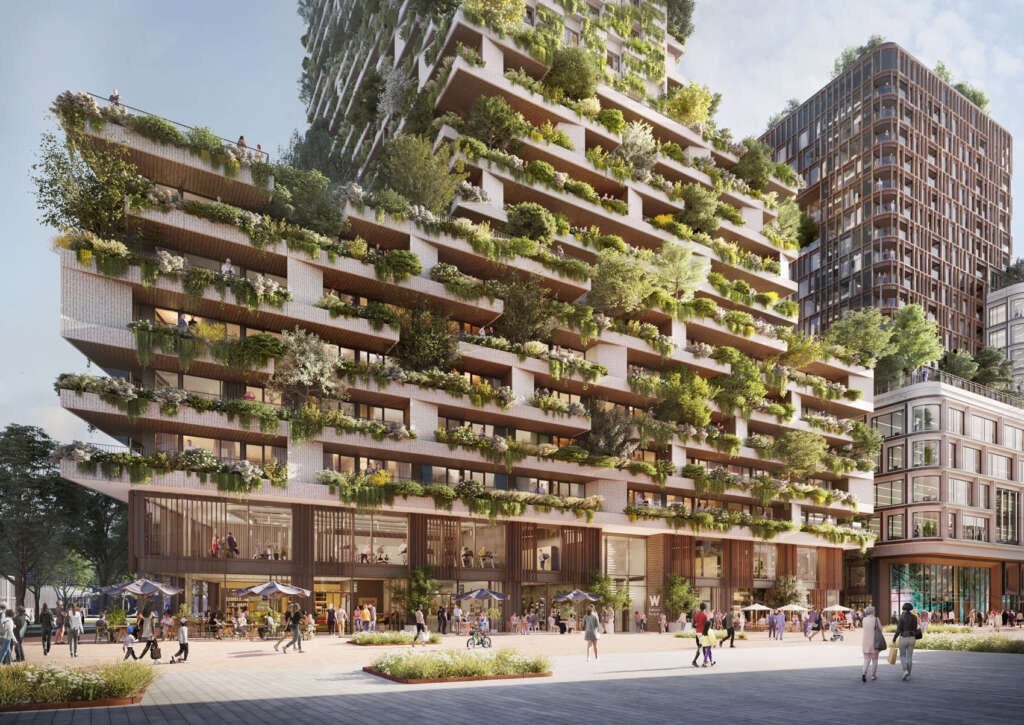
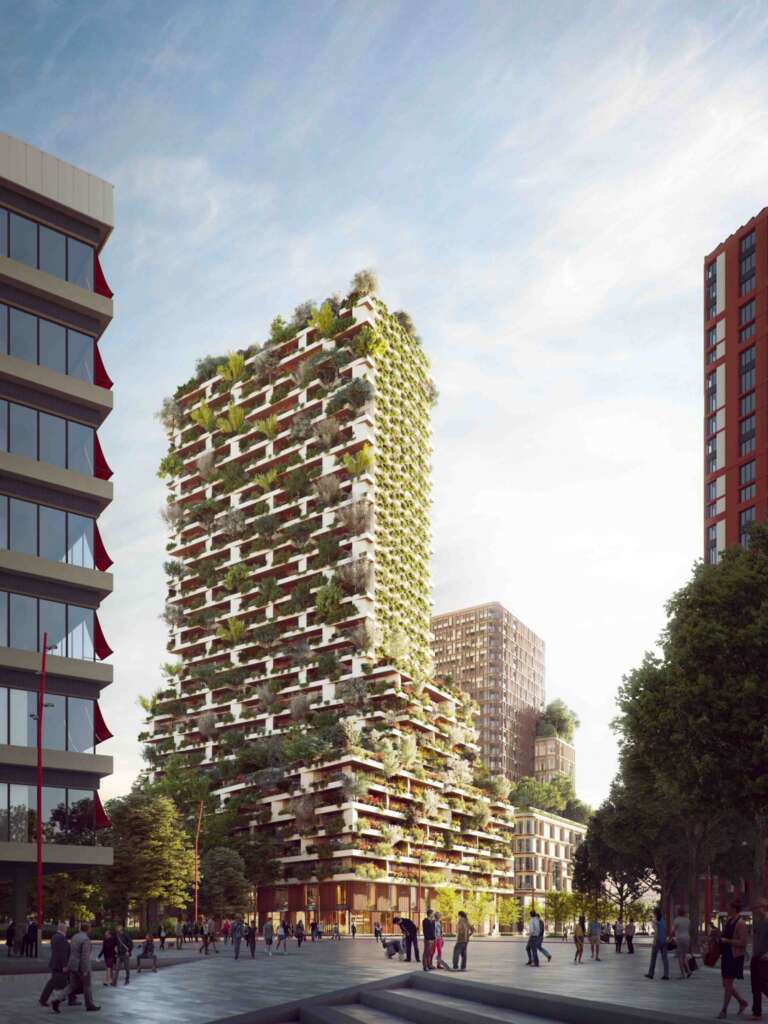
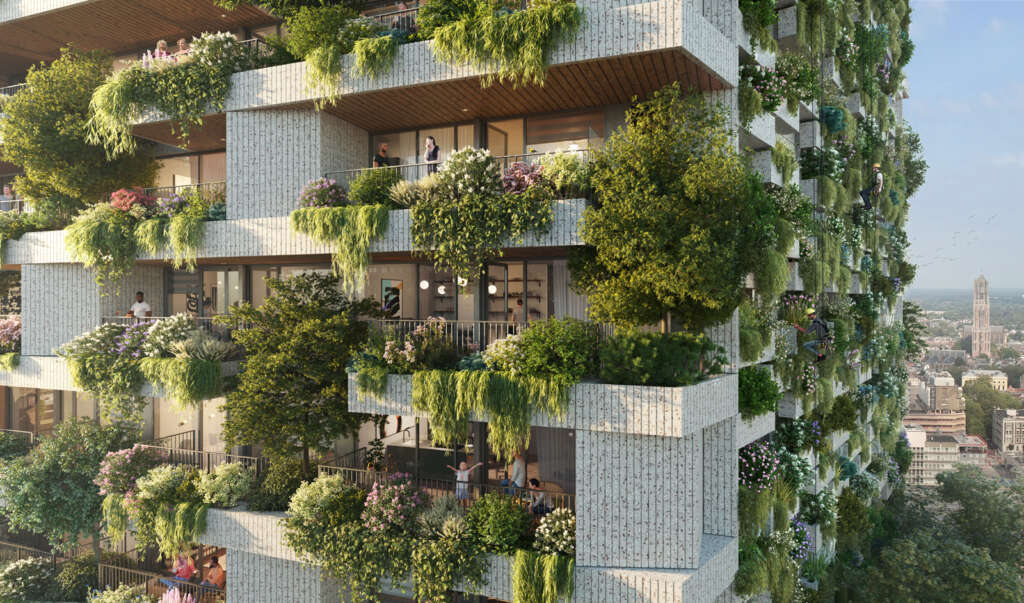
The maintenance of this Vertical Forest, whose trees come from the Van den Berk nurseries, will be entrusted to the Royal Ginkel Group and a group of ‘flying gardeners’ who will abseil down from the top of the building to maintain and care for the greenery, as happens in Milan’s Bosco Verticale today.
The Wonderwoods Vertical Forest is a highly developed and multifaceted project and a new element in contemporary European architecture: it is not a simple iconic skyscraper but rather an urban tower that is aimed at objectives focused on establishing the increasingly essential co-habitation between city and nature, respecting and developing the characteristics of the neighbourhood between Croeselaan and Jaarbeursboulevard.
“The Wonderwoods Vertical Forest is a project we are particularly proud of, as it will host functions open both to the city and to residents. In this way, it will contribute to broadening knowledge of urban and vertical forestation, enabling more and more users to benefit from the positive effects associated with a close proximity to plants and trees. It will be a model of virtuous integration between architecture and living nature, which we hope will be an instrument to be used in making cities ever greener.” says architect Francesca Cesa Bianchi, partner and project director at Stefano Boeri Architetti.
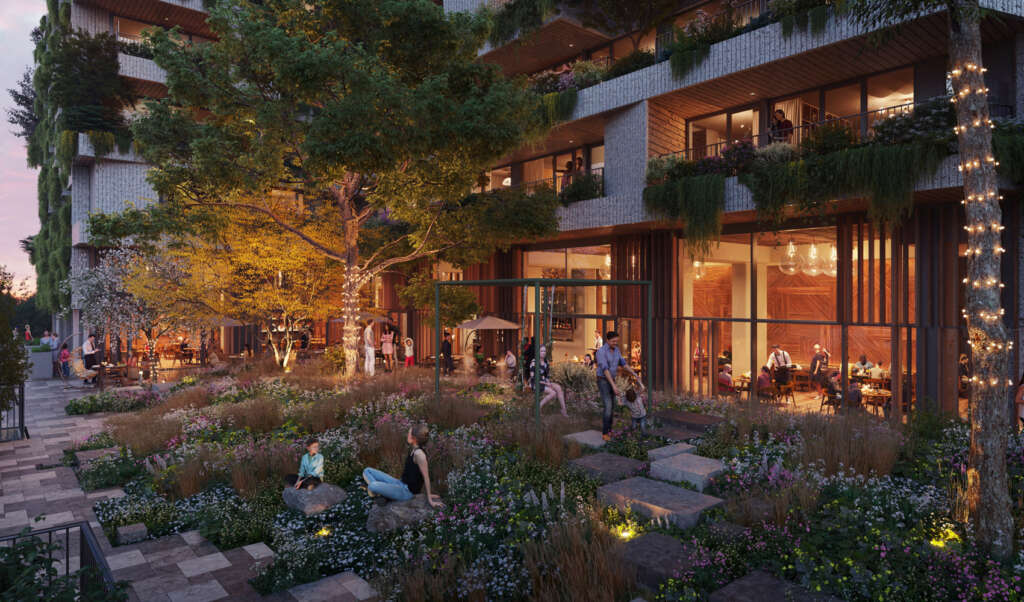
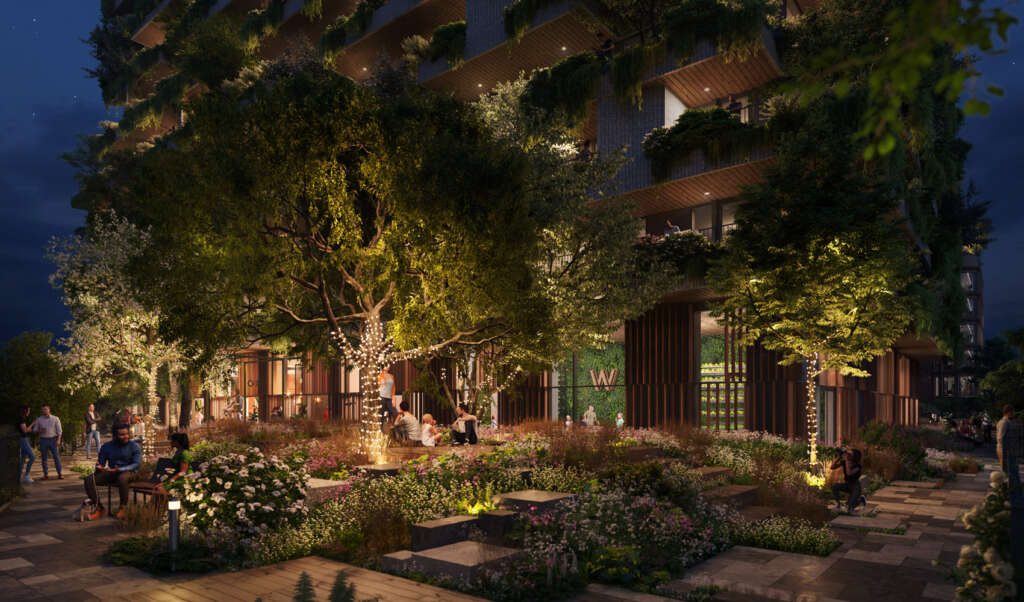
The trees and shrubs absorb CO2, provide oxygen and capture fine dust particles, thereby purifying the urban atmosphere. Furthermore, the plants dampen the noise pollution of the city and in summer the shade of the foliage reduces the heat island effect, lowering the temperature on the facades and inside the building, with a significant impact on the local microclimate, the well-being of the inhabitants and providing energy savings with regard to air conditioning. As such, the Bosco Verticale model represents an effective and significant way of improving the quality of air and cities themselves, with a positive impact on public health and a reduction in energy consumption
Among the other projects by Stefano Boeri Architetti is the Trudo Vertical Forest which was built in Eindhoven in 2021. It is the first Vertical Forest in the world to offer social welfare housing with reduced rents and designed to welcome young people and students.
Project Credits
- Project Architects: Stefano Boeri Architetti (tower A), MVSA Architects (tower B)
- Design team (tower A):
- Founding partner: Stefano Boeri
- Partner and project director: Francesca Cesa Bianchi
- Project leader: Paolo Russo
- Team: Benedetta Cremaschi, Marco Neri, Lorenzo Masotto, Yulia Filatova, Carolina Boccella
Consultants
- Landscape design for the facades and botanical consultant: Laura Gatti;
- Local architect and executive project: INBO;
- Economic feasibility assessment: Terberg Totaal Installaties;
- Structural design: Van Rossum;
- Landscape design and botanical consultant for the roofs: ARCADIS Landschapsarchitectuur;
- General contractor: Boele & van Eesteren
- Landscape contractor: Koninklijke Ginkel Groep

