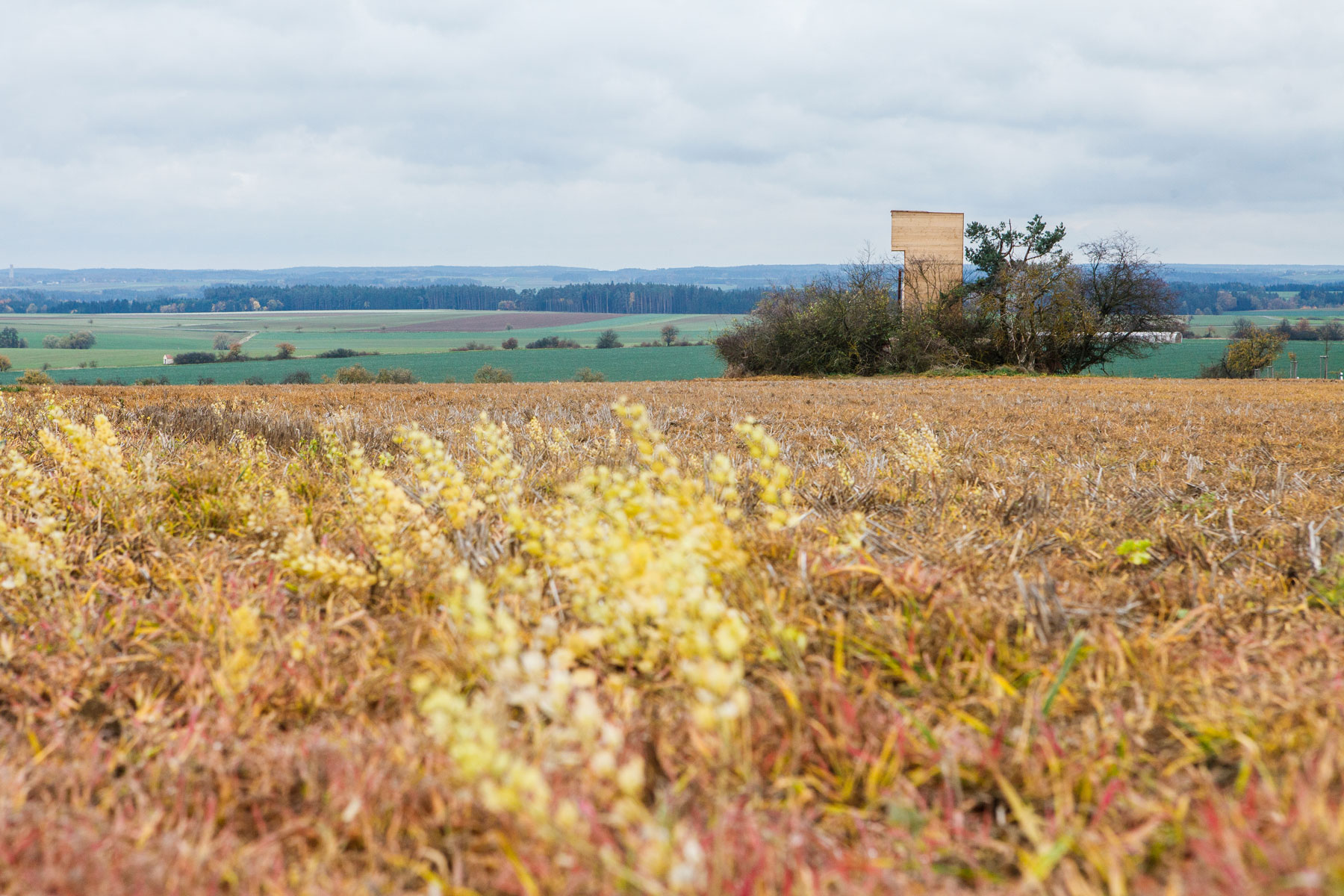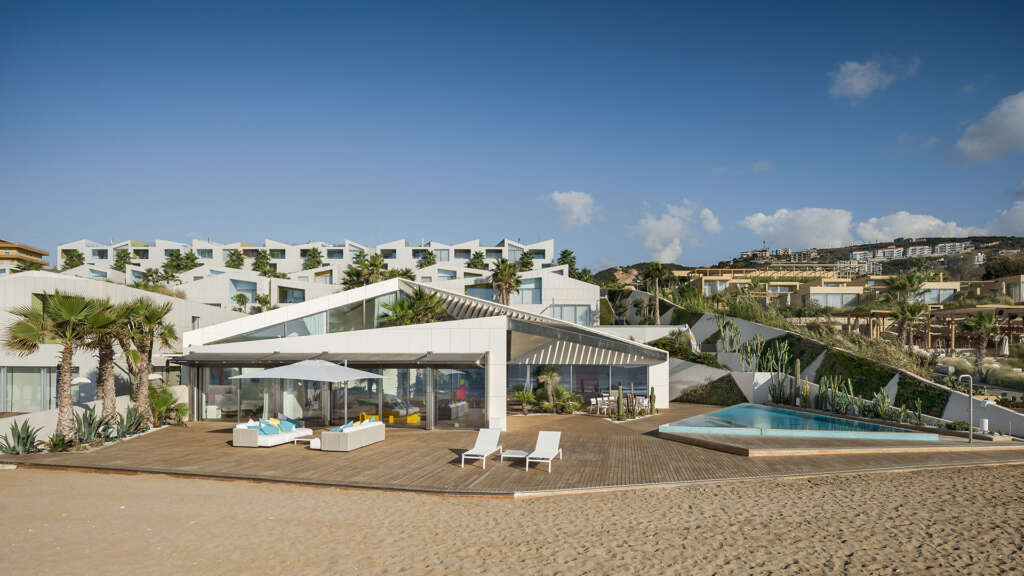
Villa Papillon
Architect: WORKac
Location: Batroun, Lebanon
Type: House
Year: 2023
Photographs: courtesy of WORKac
The following description is courtesy of the architects. This beach home rethinks the relationship between art, architecture and landscape. Designed for a Lebanese art collector and his family, the house is comprised of a series of rooms organized around an open-air courtyard. The main living space and bedroom face the sea, the family room, dining room and kitchen open on to the courtyard. Above, the children’s bedrooms look out over the living room, so that every space has a view of the Mediterranean.
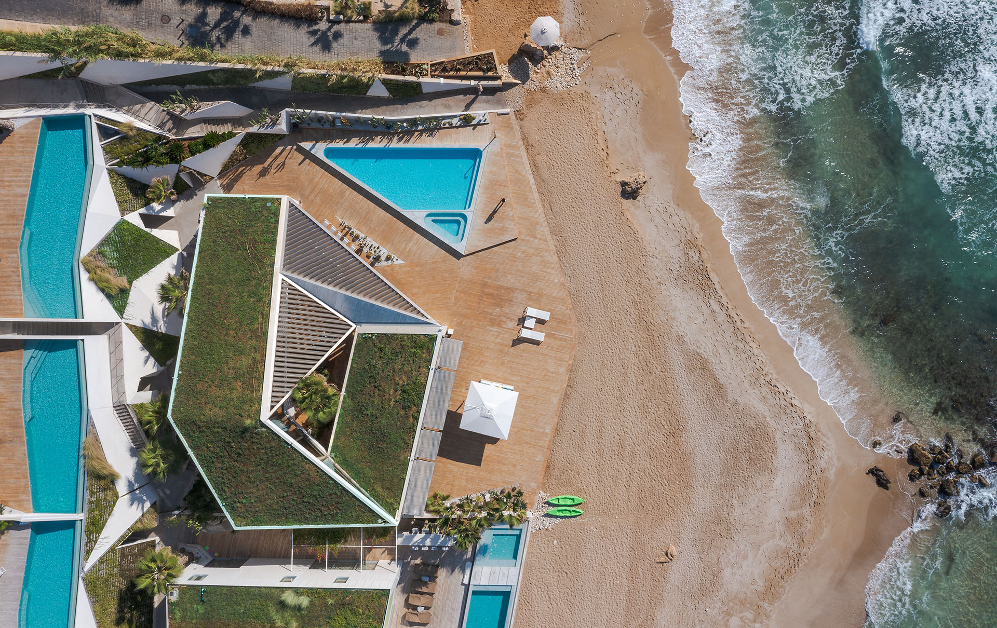
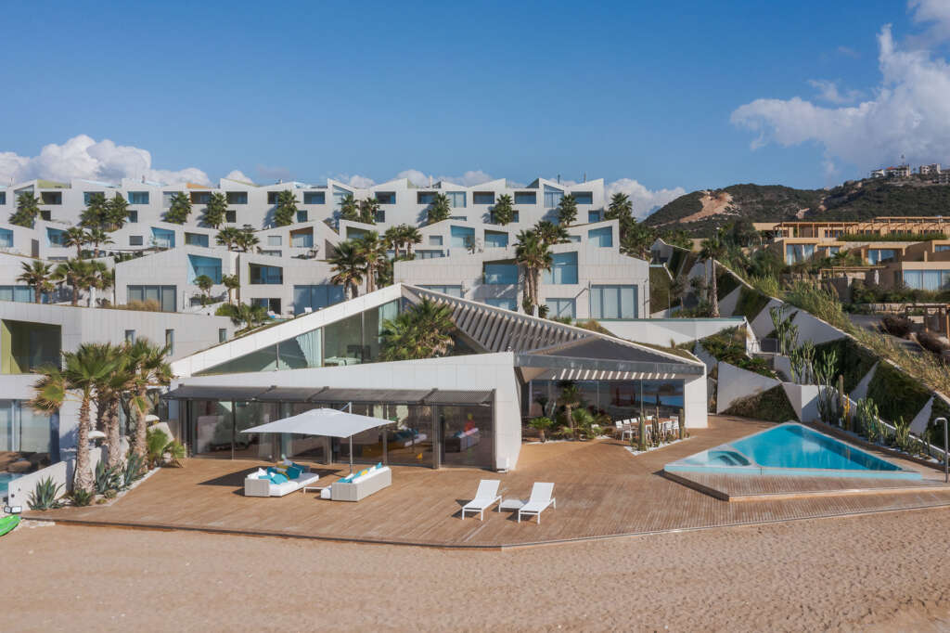
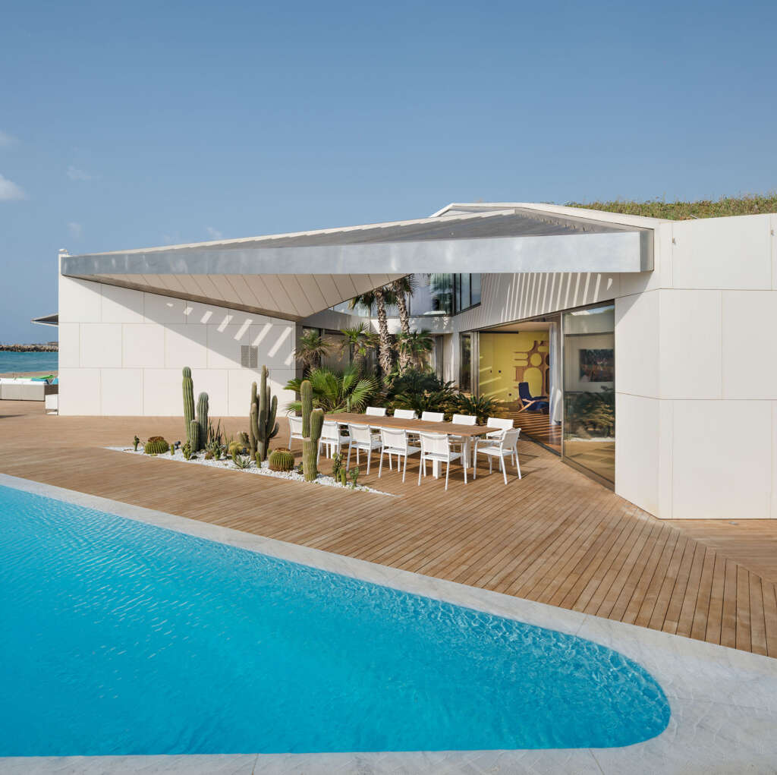
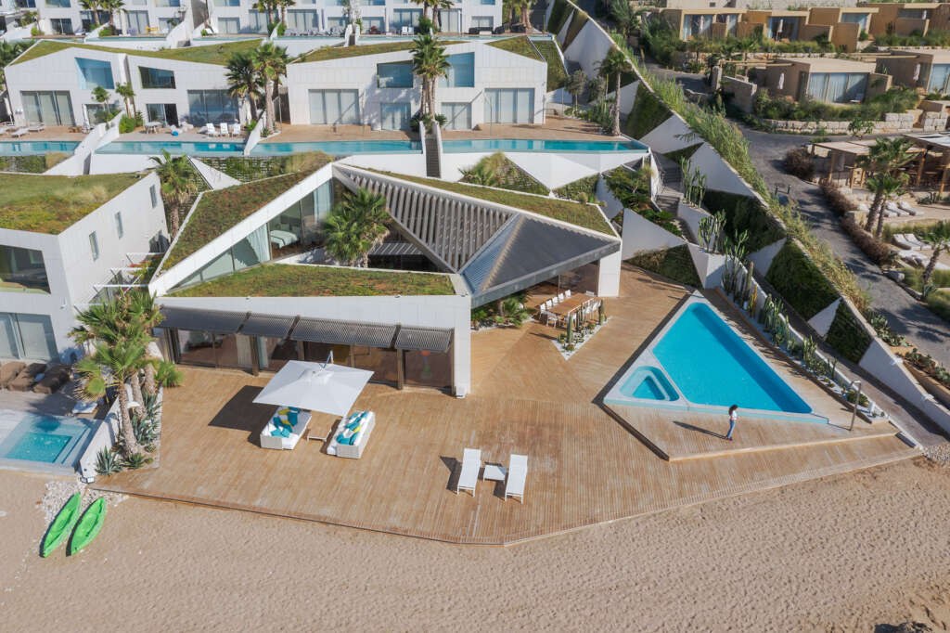
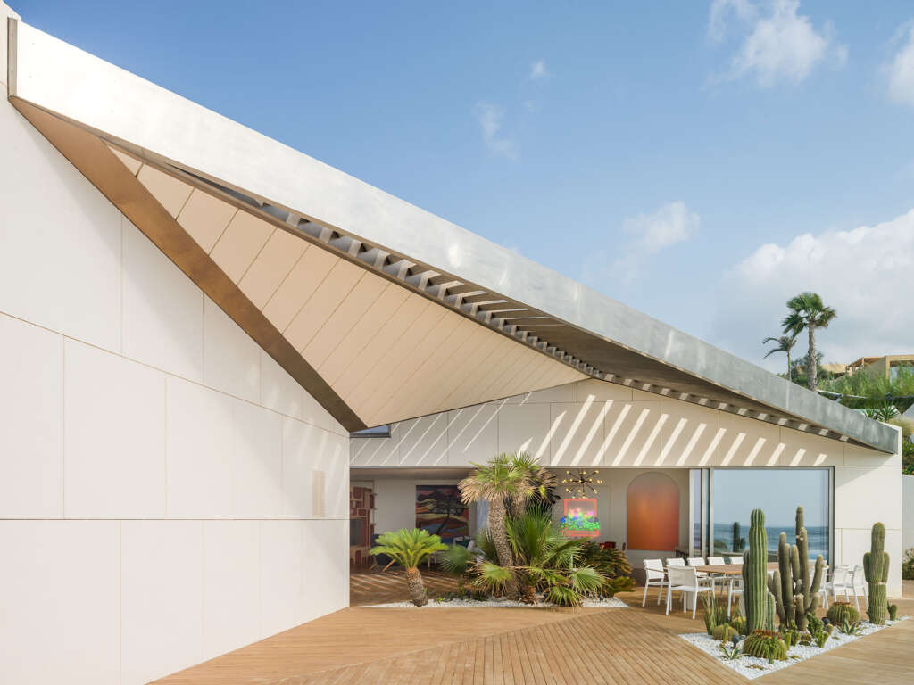
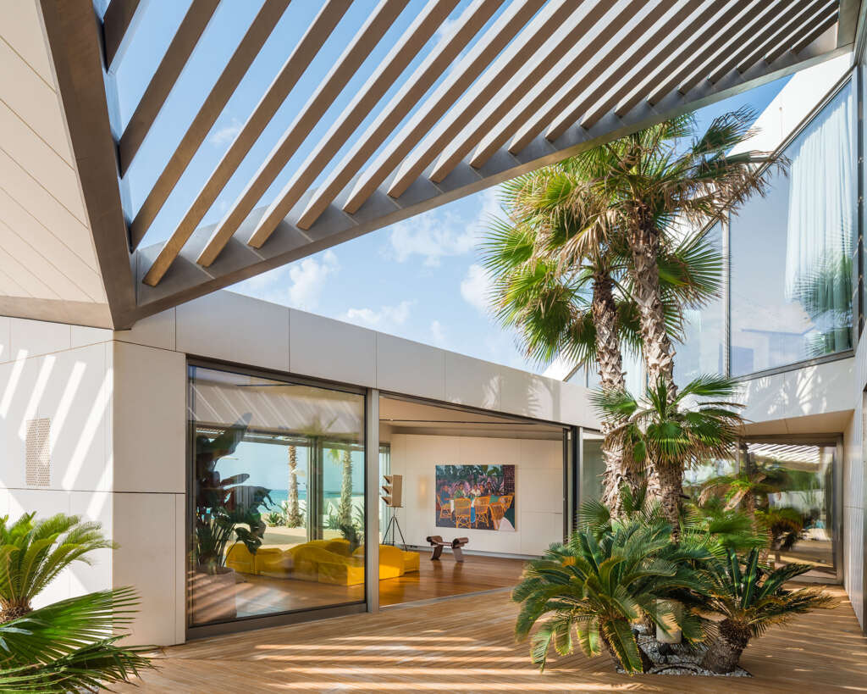
At the rear, solid walls face the public walkway while in front, glass facades featuring sliding doors open the house fully towards the water. Interior spaces are organized by a series of walls running perpendicular to the shore, allowing unobstructed sea views in every room and showcasing the extensive art collection. Each wall becomes its own object, dividing the living spaces while also containing a staircase, cabinets, or other domestic infrastructure.
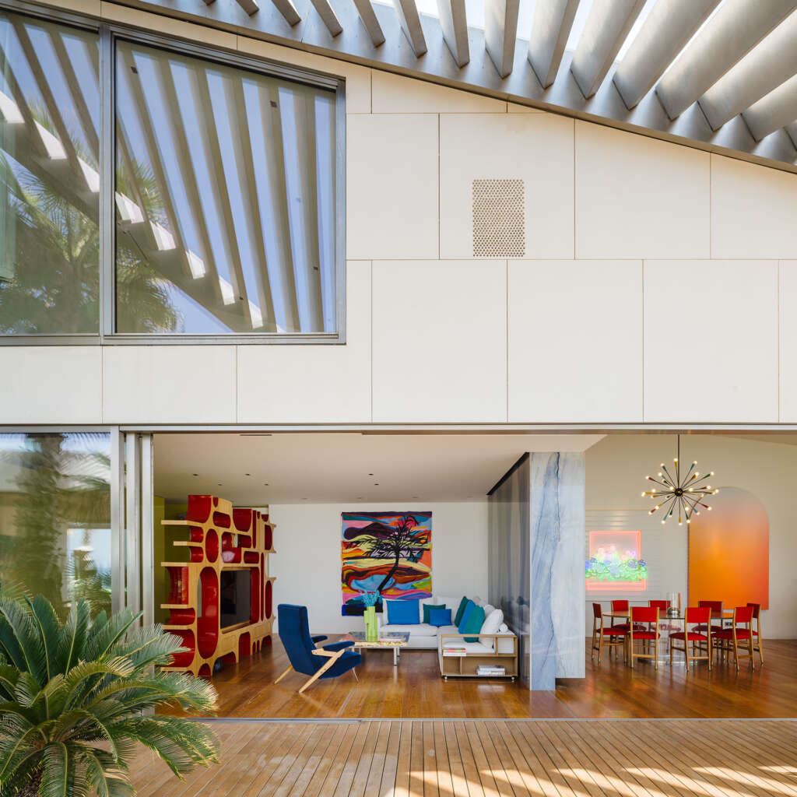
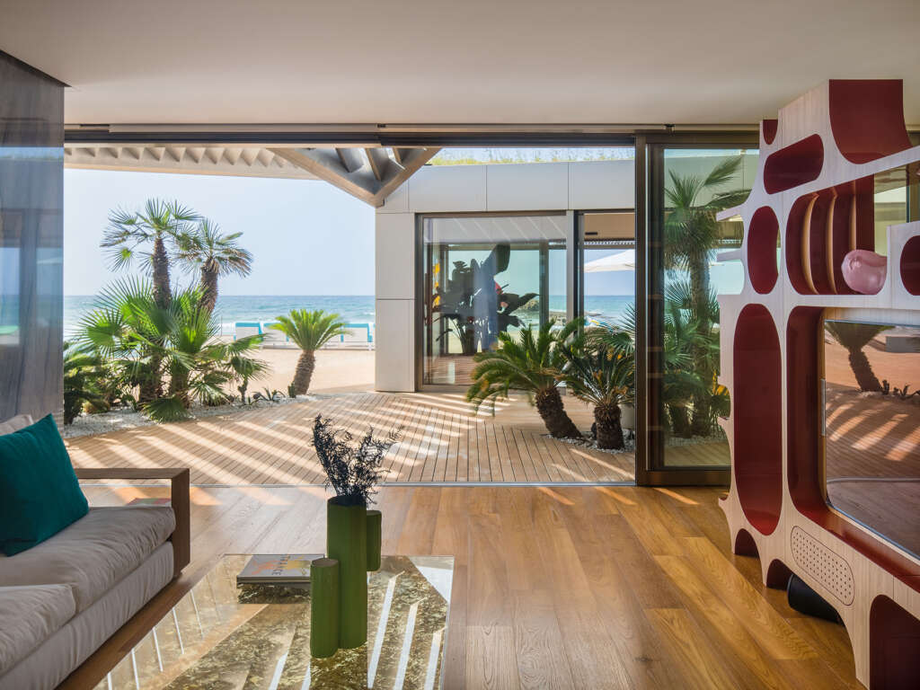
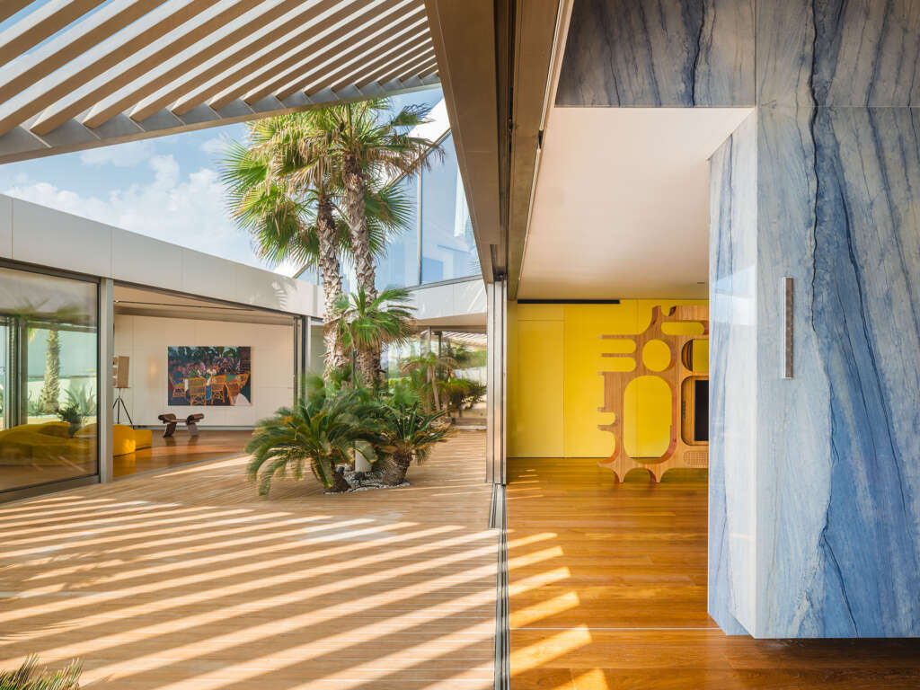
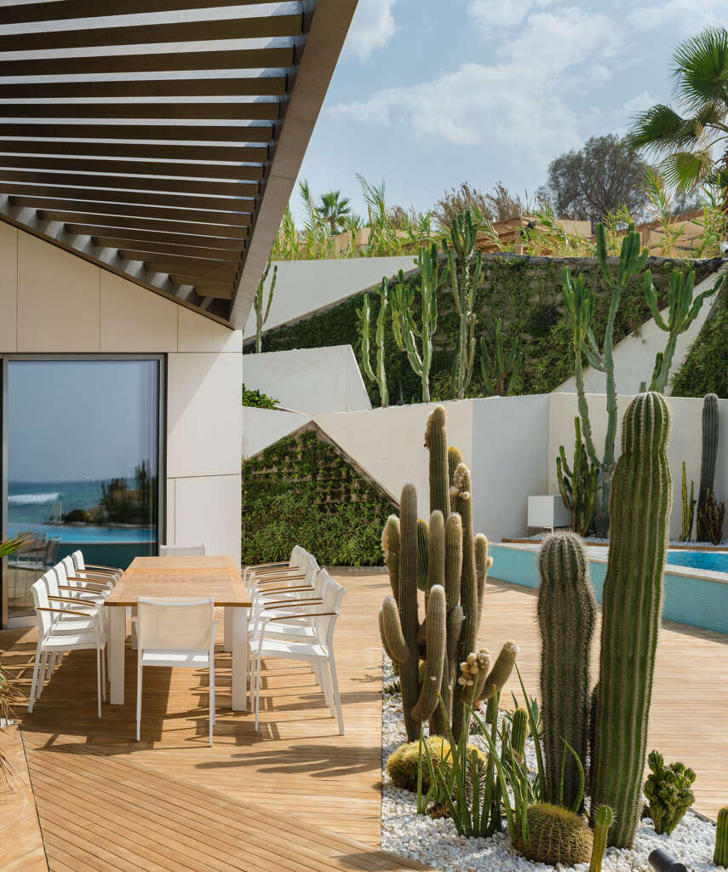
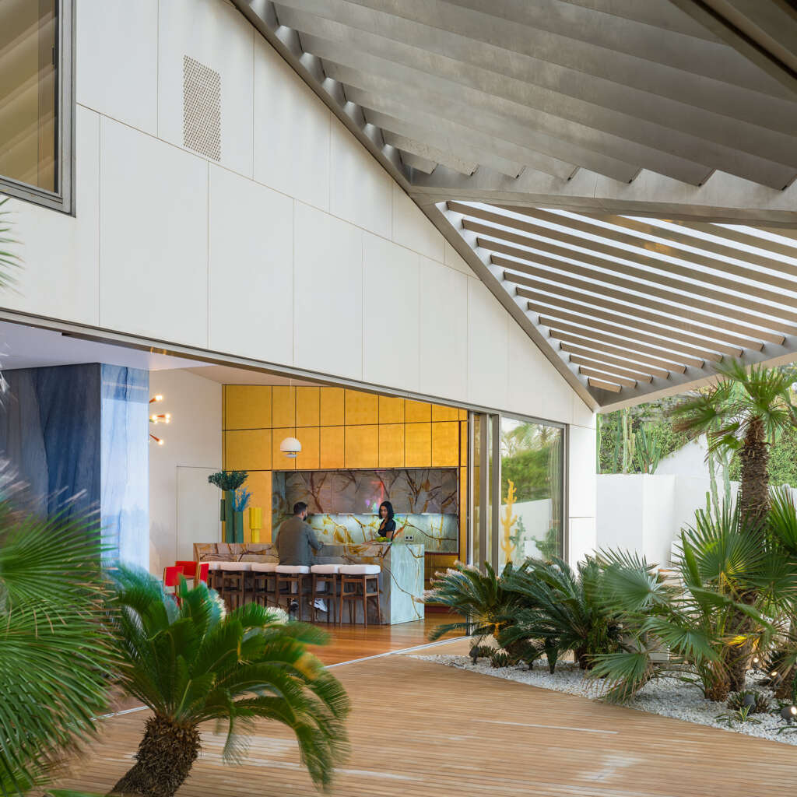
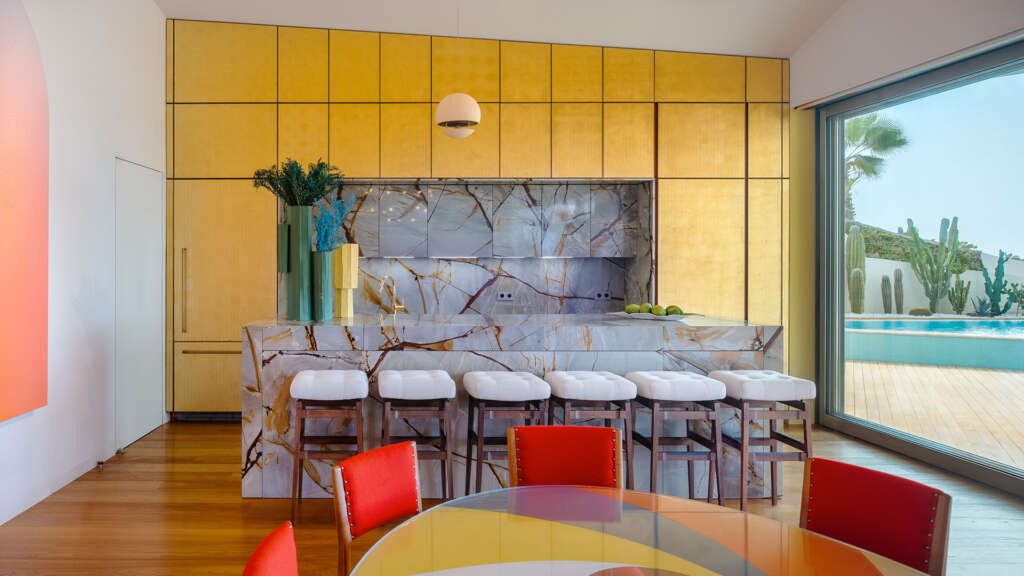
Louvered steel and aluminum trellises continue the folded form of the green roof over parts of the courtyard, strategically designed to provide shade in the summer, while letting sun in during the winter months. The triangular formal language of the villa’s roof planes is carried continuously across building, patio, pools and surrounding landscape.
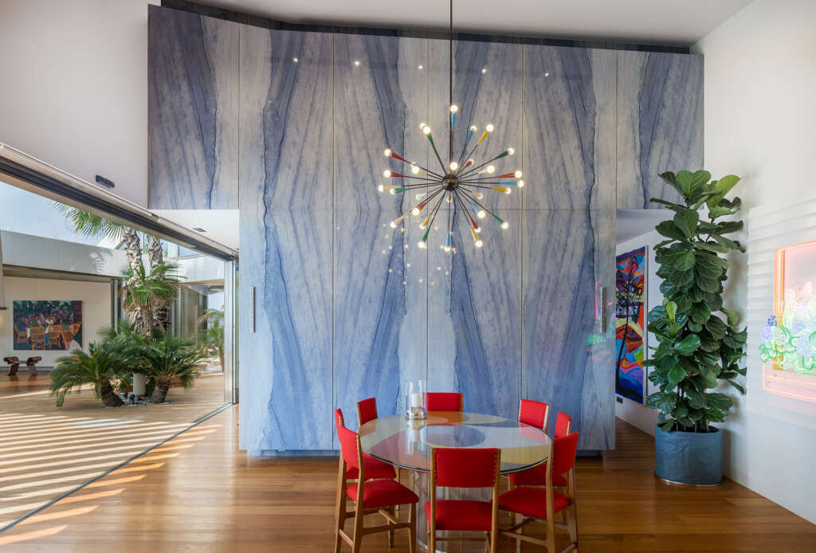
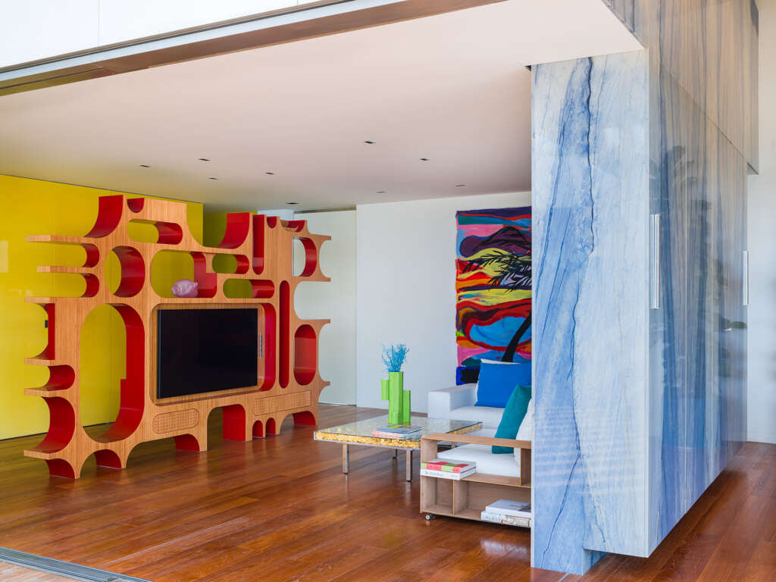
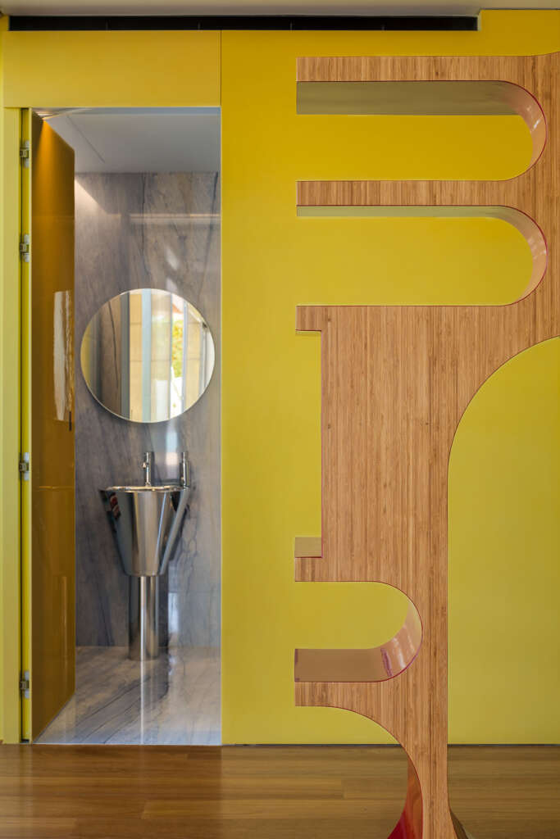
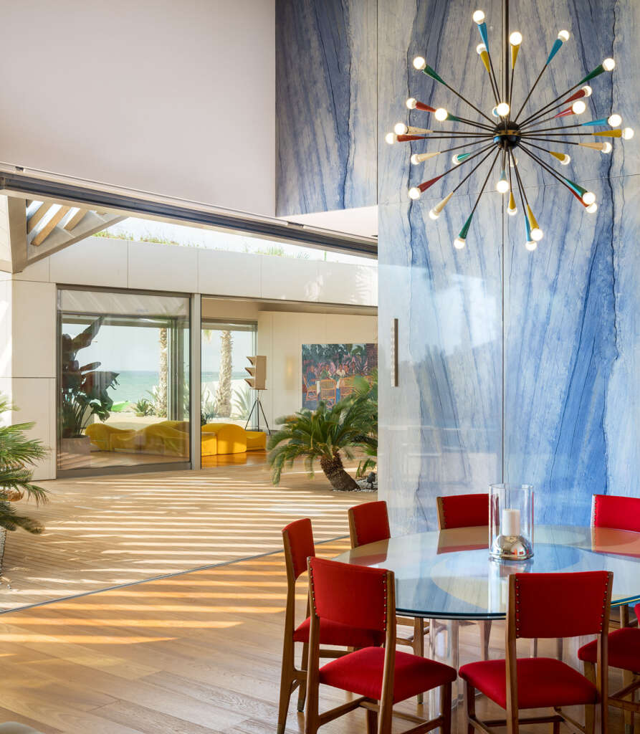
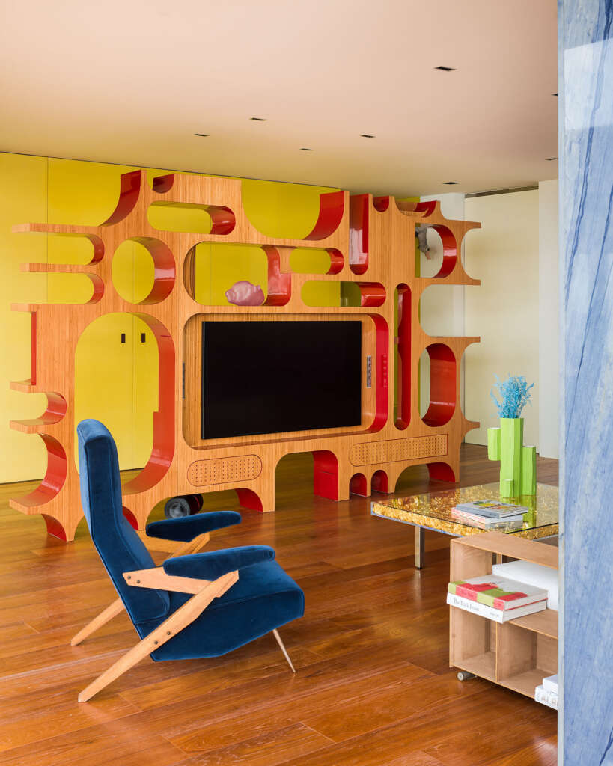
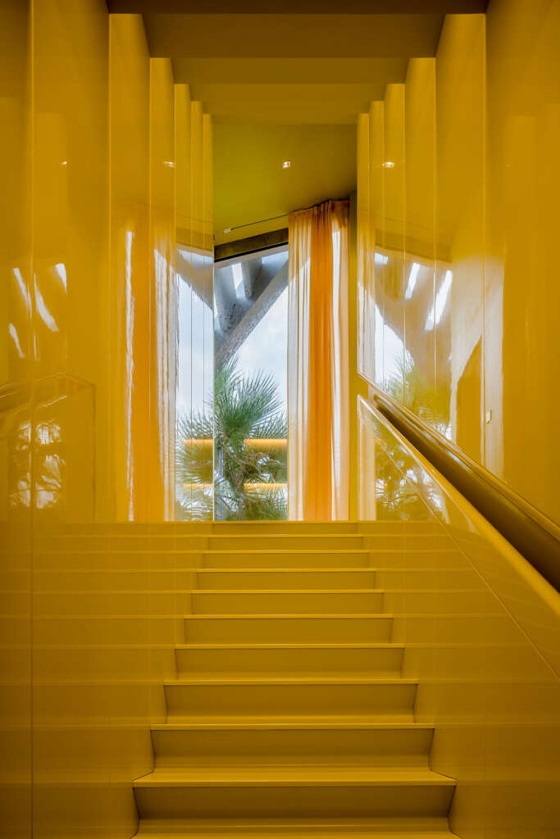
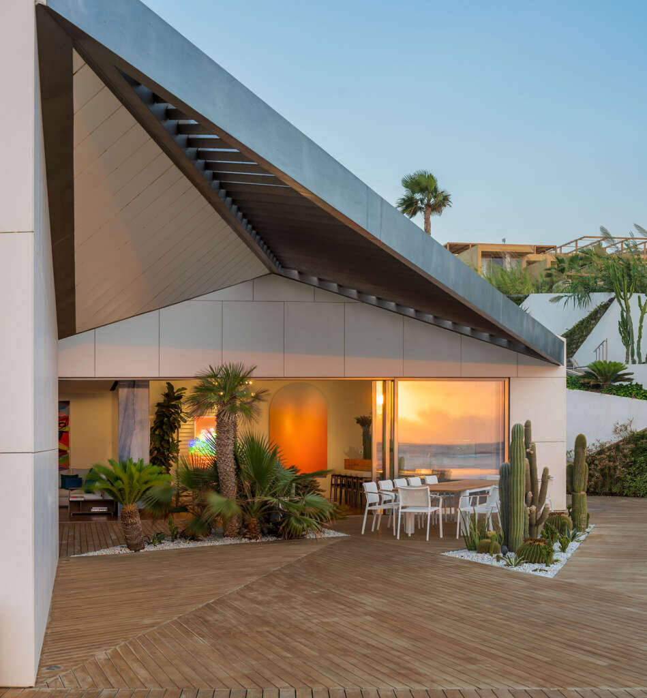
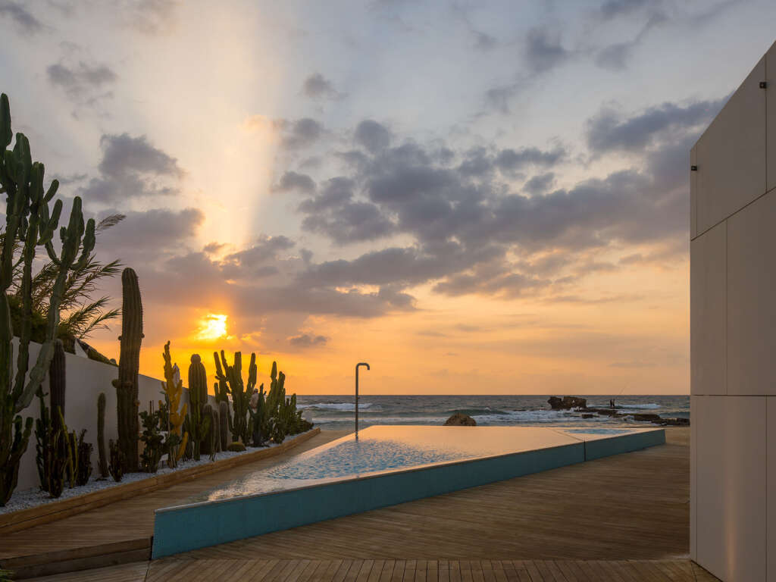
Project Details
- Client: Private Residence
- Location: Batroun, Lebanon
- Size: 4,370 sf
- Completed: 2022




