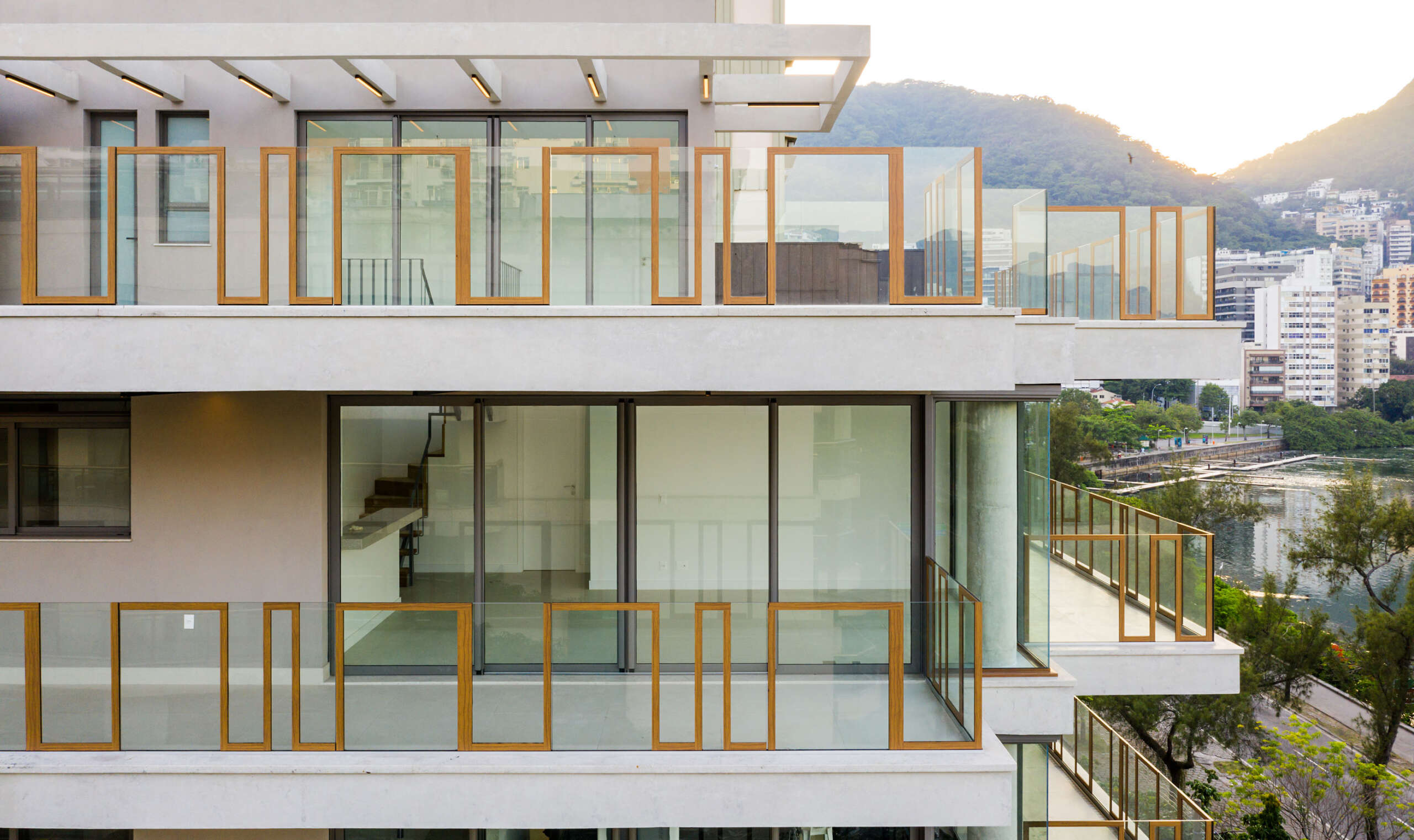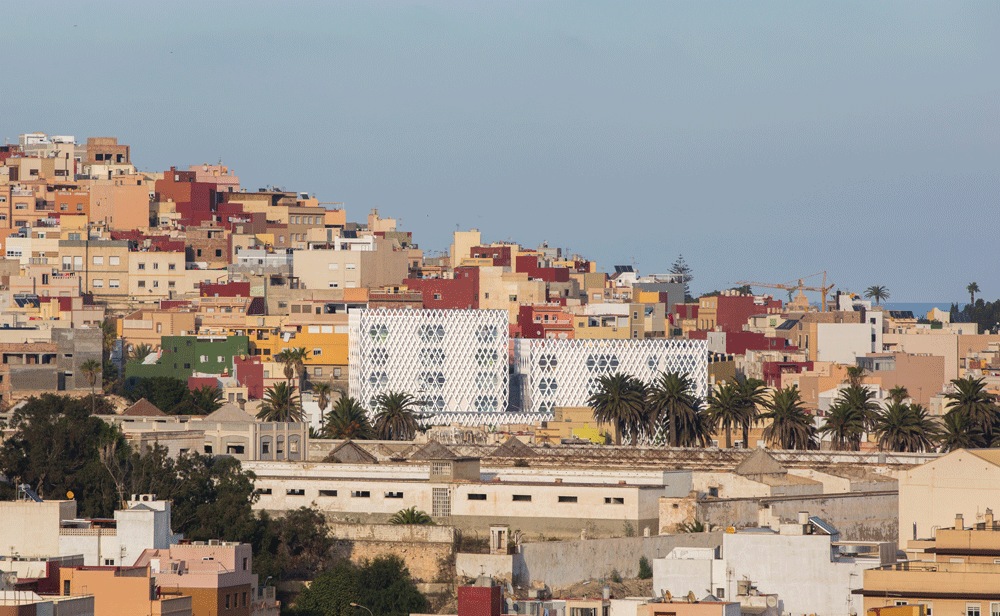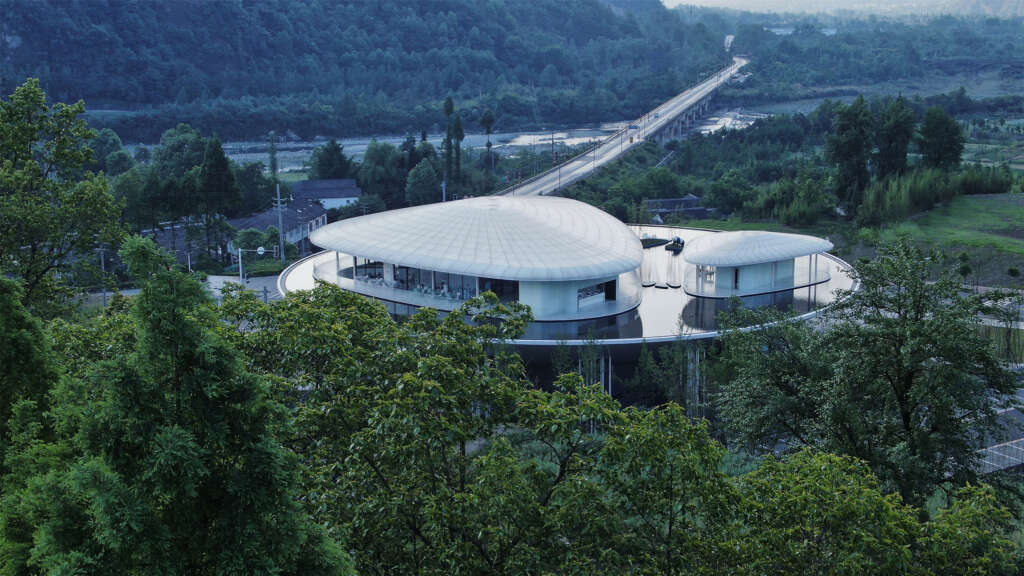
Woyun Platform
Architect: Archermit
Location: Longmenshan Town, Pengzhou City, Sichuan Province, China
Type: Cultural
Year: 2022
Photographs: QiuYu, Arch-Exist Photography, HereSpace Photography, ICYWORKS, bpi, Archermit
The following description is courtesy of the architects. Lying 50 kilometers to the north of Chengdu, the majestic Longmenshan Mountains and Min River cut a swathe across the rich fields of Sichuan province, creating in their stead two distinctly different worlds: the Chengdu Plain and the Western Plateau.
Here on the Plateau, the designers’ notion of the building as a platform from which to “recline amongst the clouds” has been derived from the elevated atmosphere of this impressive landscape, replete with mountainous peaks bathed in mist, and with an ideal site offering a view overlooking the adjacent Min River. The building has also been created in the spirit of facilitating a means for visitors to fulfill a desire to return to nature, to their roots.
With the project located at the entrance to the Pengzhou area of Giant Panda National Park, Archermit has drawn on three aspects from the pandas’ habitat as a basis for architectural design concepts – the bamboo forest, the ubiquitous clouds, and the mountain boulders created by glacial drift – in creating this platform amongst the clouds.
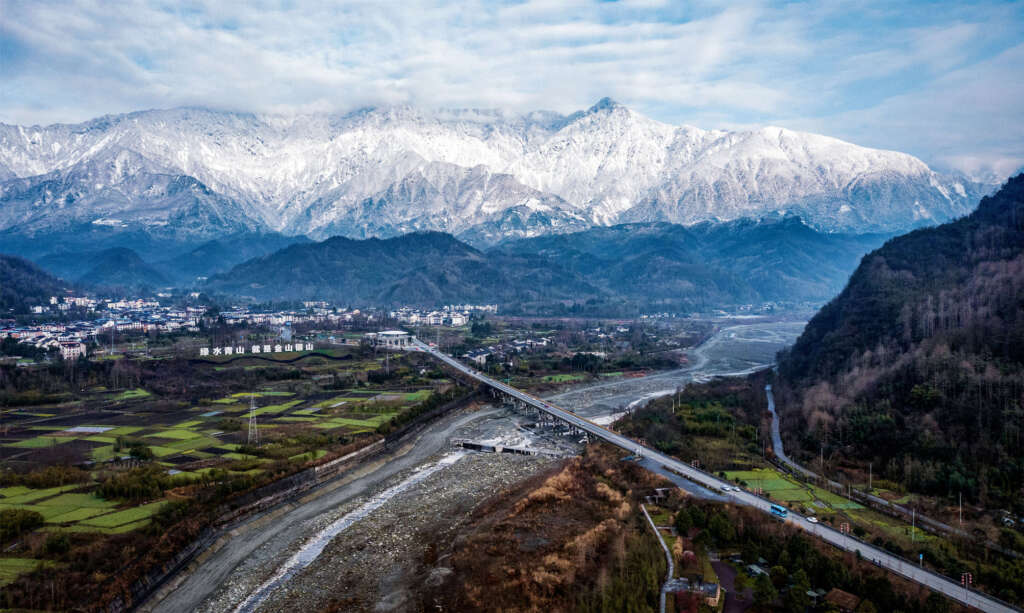
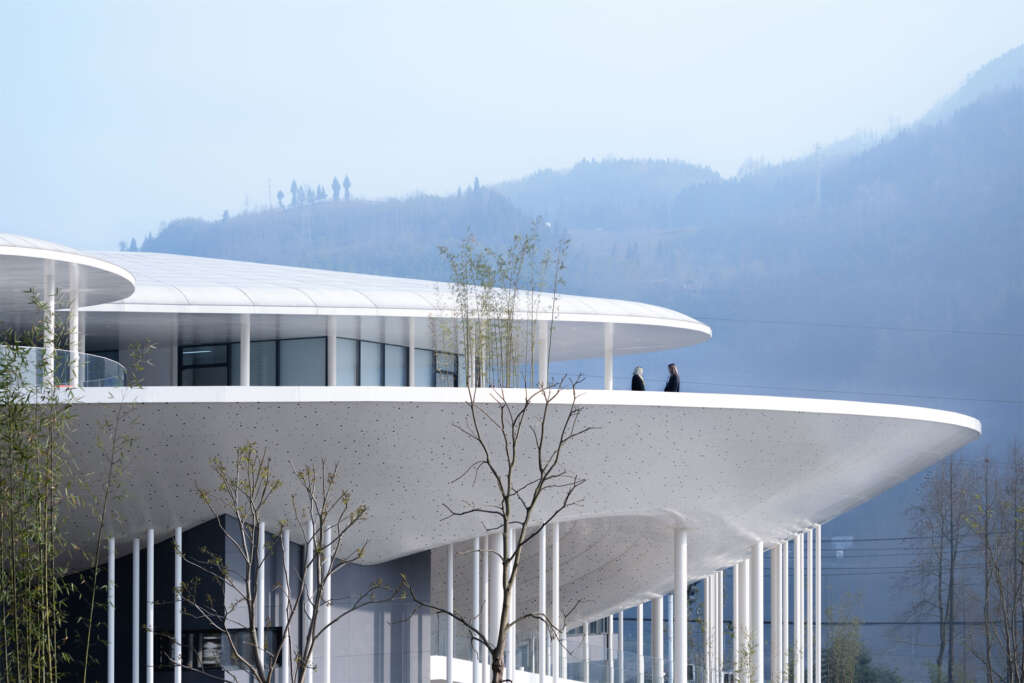
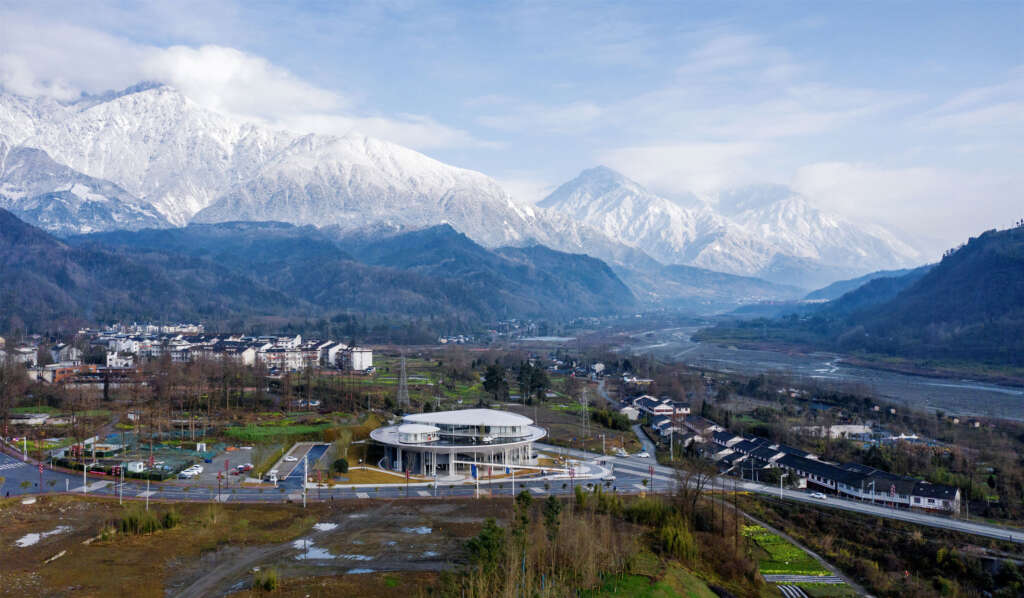
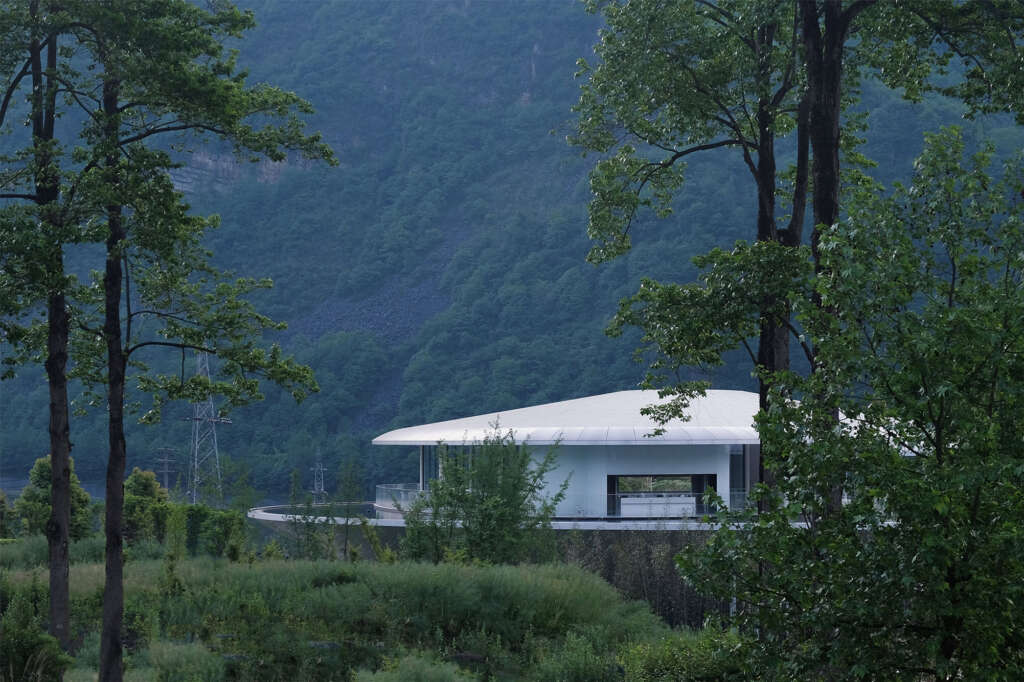
The “bamboo forest” on the ground floor serves as a multi-functional public space, providing an open, fully accessible “living room” to several nearby villages; the “clouds and mist” on the level suspended above accommodate a cultural exhibition space; and the “drifting boulders” on the upper level serve as leisure spaces from which visitors can look out across the landscape.
The slender white columns of the ground level “bamboo forest” form the foundation for the “clouds” above, creating a pleasant sheltered space where visitors can comfortably gather. At night, the domed undersurface becomes poetically lit by an array of LED “stars”, while directly below an integrated video projection vividly portrays scenes of life in nearby villages.
At the upper level, the two “floating boulders” above the “clouds” and the scenery mirrored in the extensive roof reflecting pool create a unique painterly effect in relation to the surrounding landscape.
The activities of villagers bring a local flavour to this special place, where rural life and contemporary art merge to create a shared communal feeling amongst the mountains and clouds, where passion for life and a vibrant community culture and can be found.
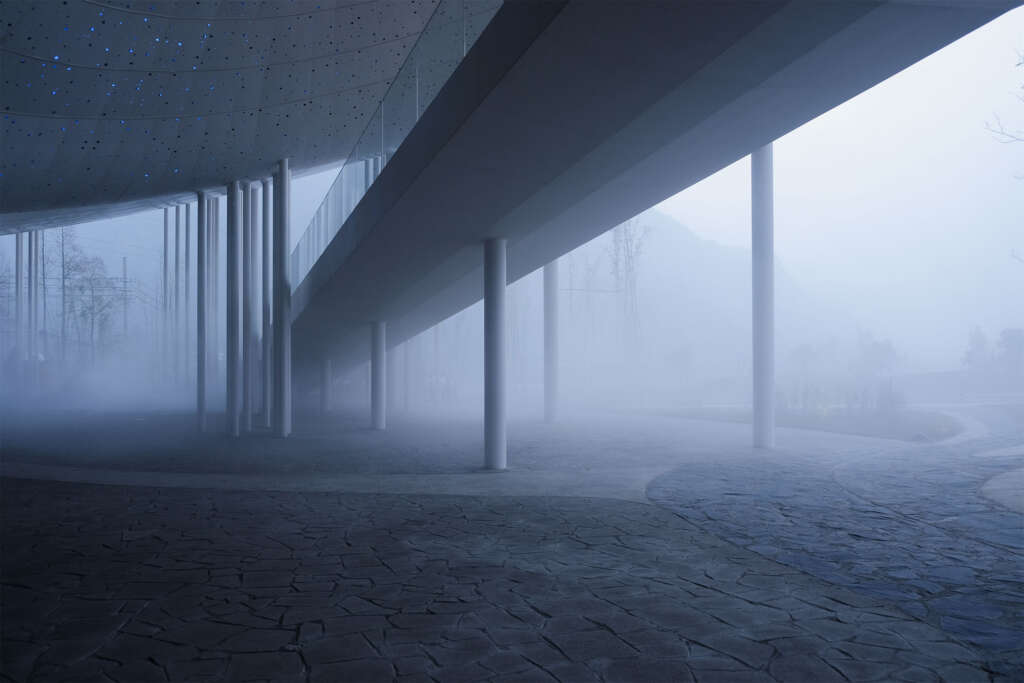
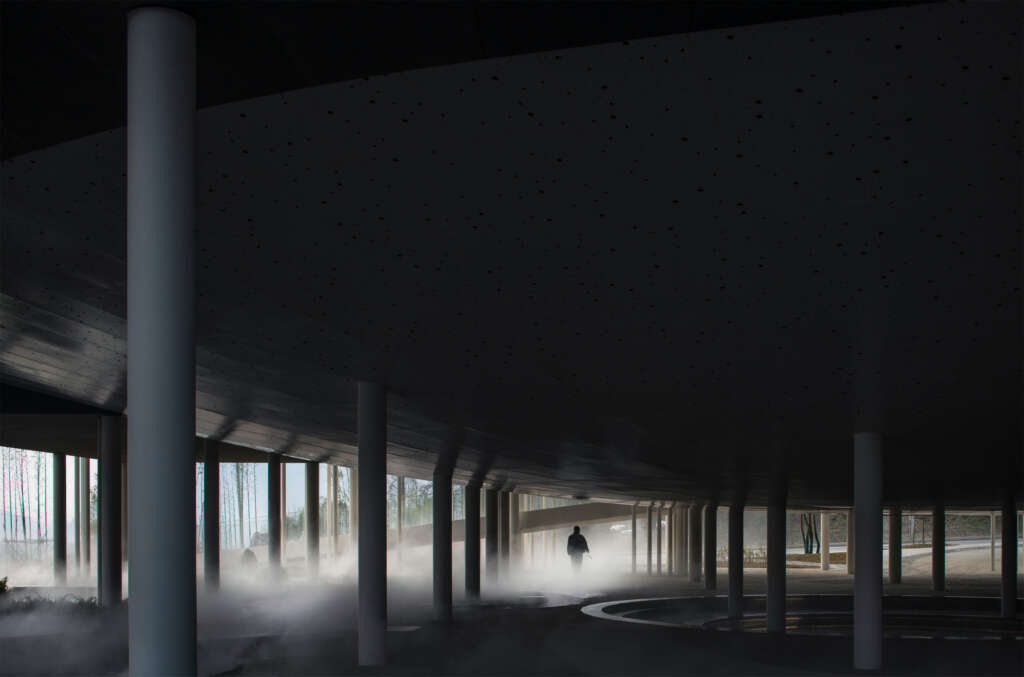
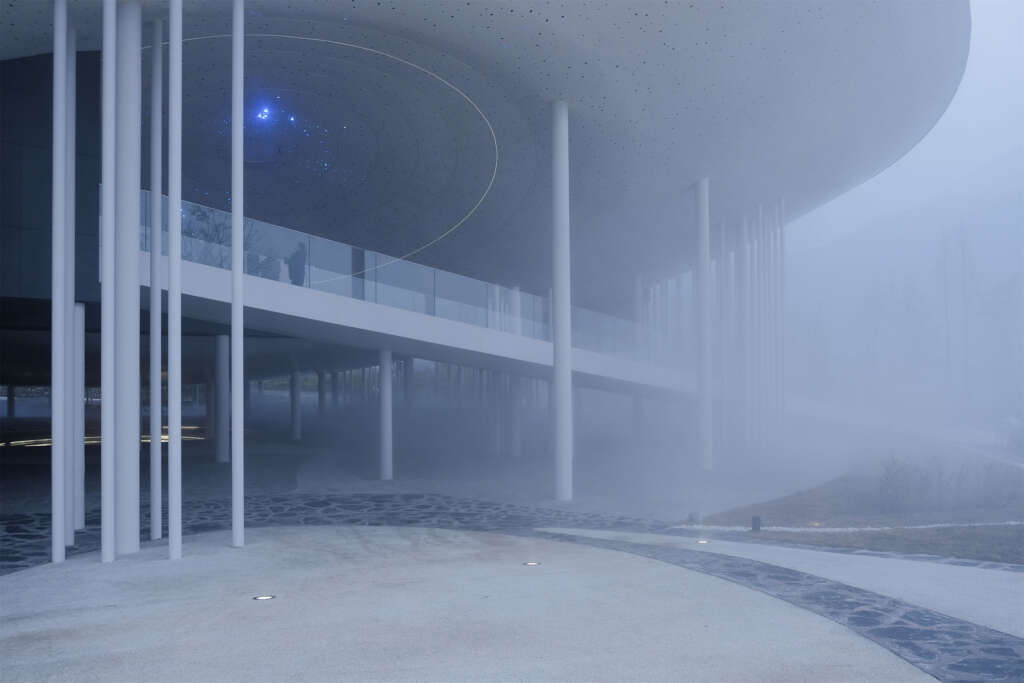
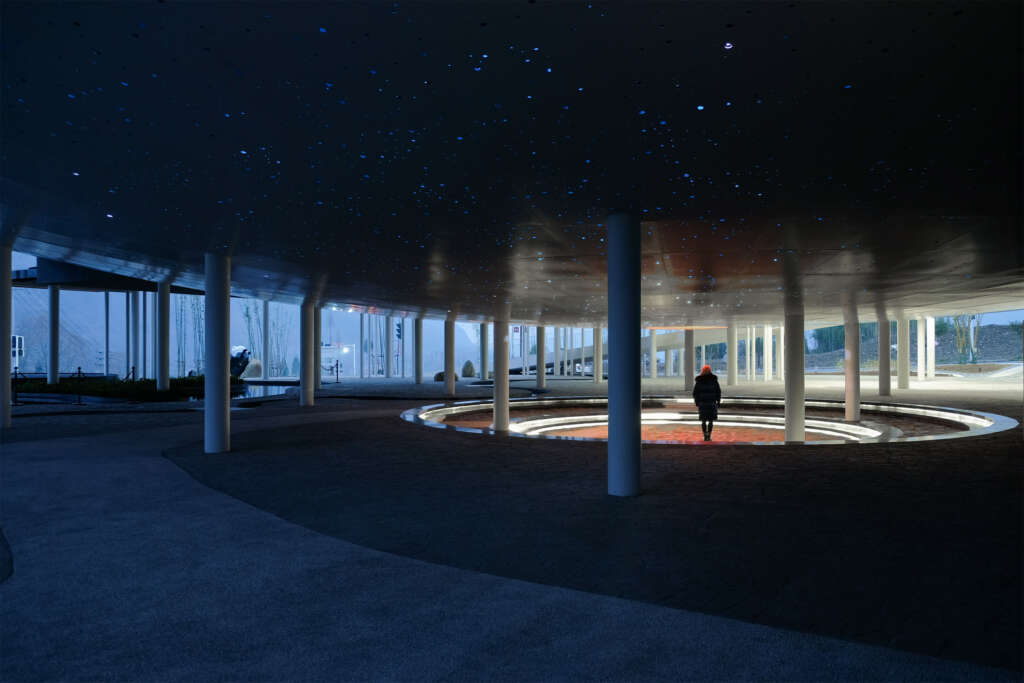
A Vibrant Meeting Place Amongst the Clouds
Famed anthropologist Fei Xiaotong once suggested that “man has a root, and the individual is but a branch growing from it. The root is the society that supplies him with the materials for growth, education, and culture: from a small family and village, to a large city and eventually a country.”
During the initial design visits, we were concerned with integrating the building’s program with the four villages which lie within 1.5 kilometers of the site: Dawan, Taizi, Yudong, and Dongping. It was our intention that the building would provide the locals a place to gather, chat and relax, and through their participation convey an example of truly public architecture – a place of dialogue between villages, city and countryside, revitalizing the district and creating a platform for new activities and exchanges.
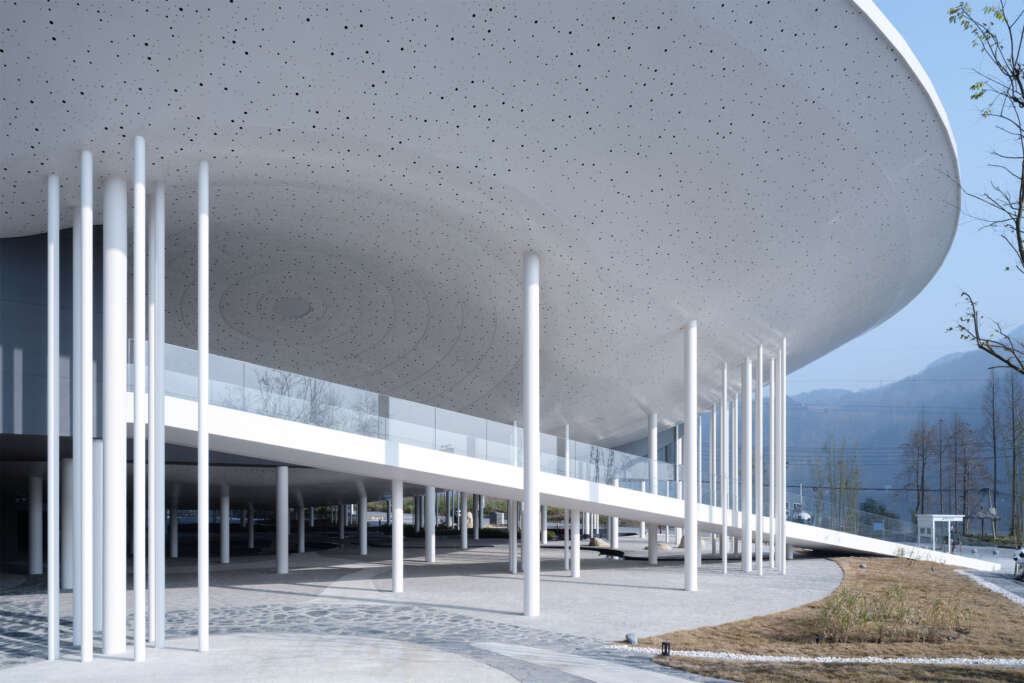
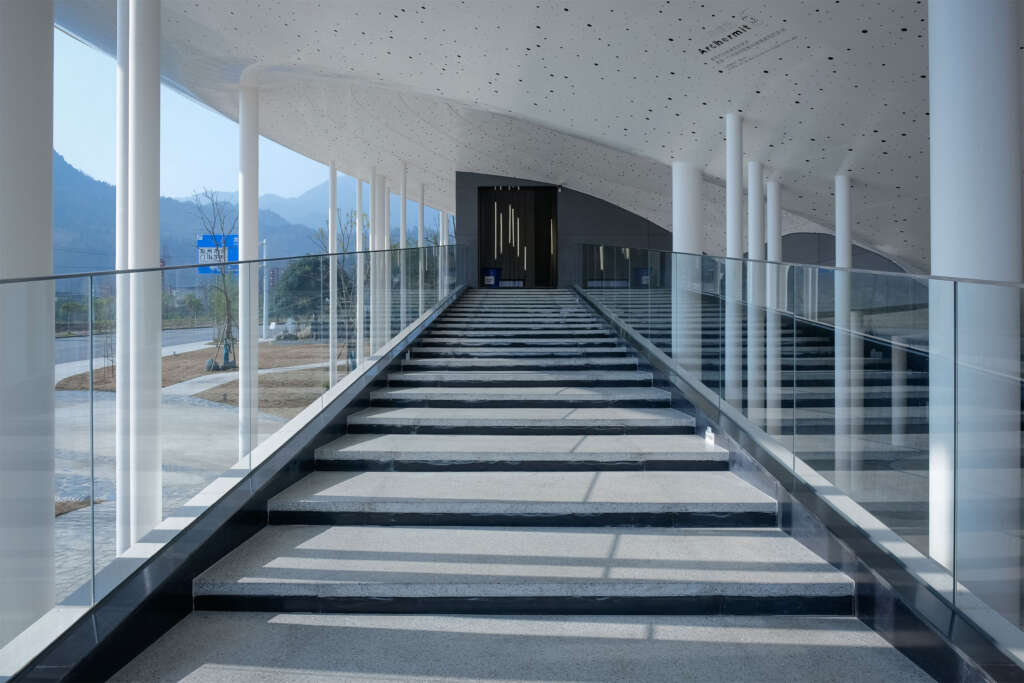
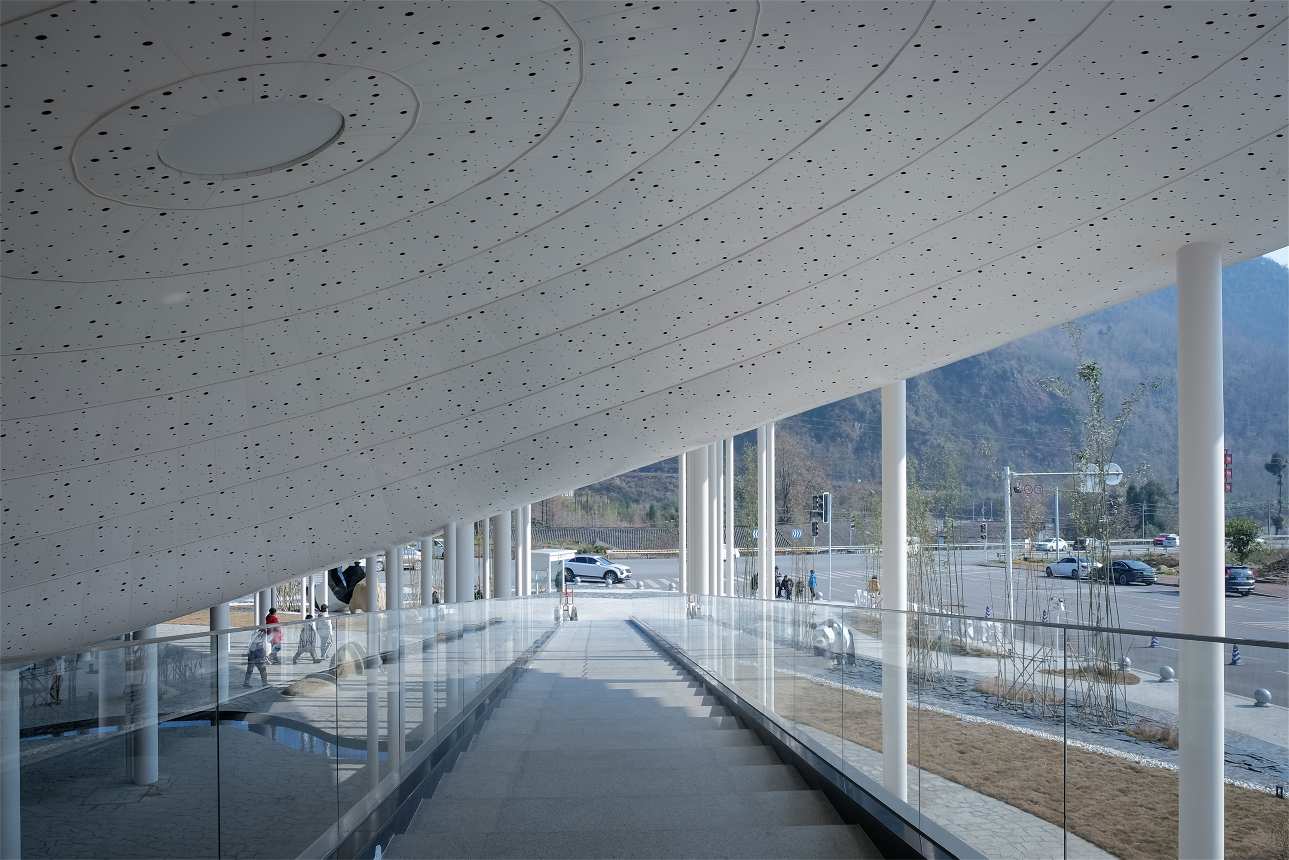
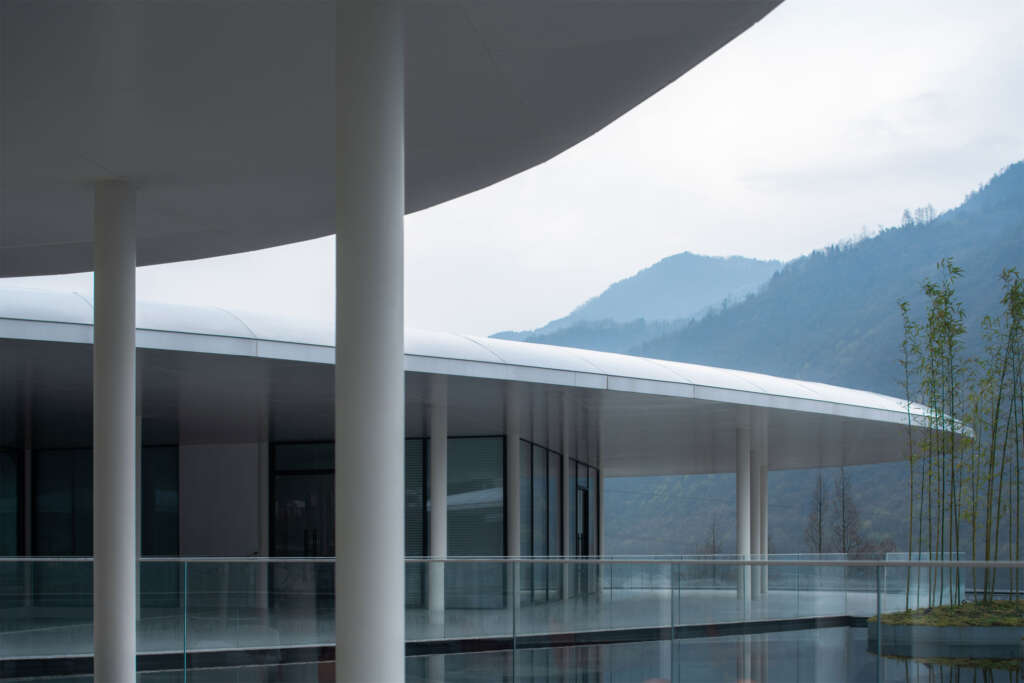
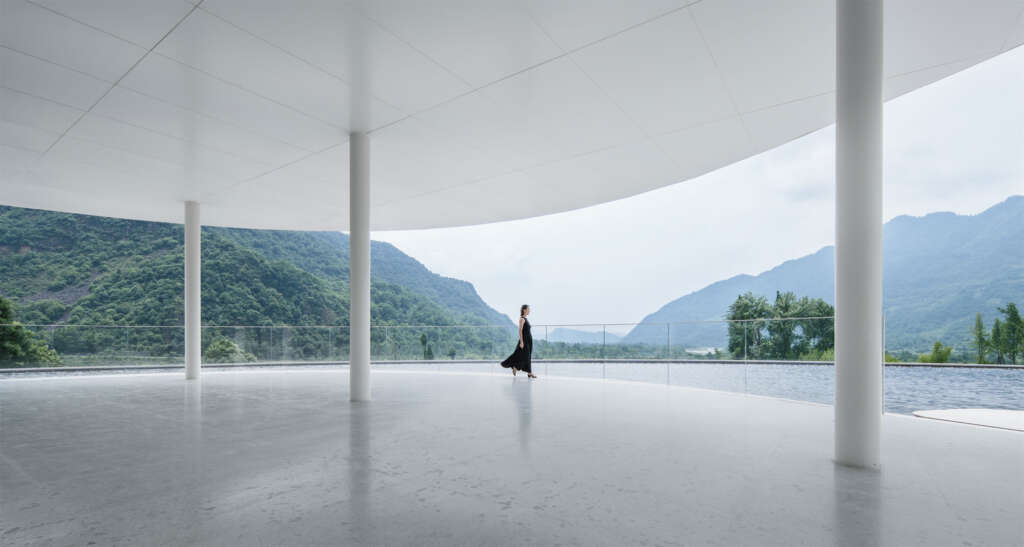
The white columns which compose the “bamboo forest” from the ground to the underside of the dome form an open, inclusive multifunctional area, with the more regularly spaced structural column network hidden among them. It can be seen as a metaphor for a large tree at the entrance of a village in a bygone era, under which people gather to tell stories as they slowly sway their fans.
Whether it is a bright or cloudy day, we have designed a “starry sky” for Longmenshan Town no matter the weather. The large, deep-set dome at the underside of the upper level transforms into a poetic universe of stars at night through integrated lighting design. The overall surface of the dome has been divided into roughly 2,600 separate aluminum panels, each uniquely curved through parametric design, and randomly distributed with three different sizes of openings – every opening’s internal cavity has been equipped with LED light fittings at specific angles to illuminate the sides of the openings in order to form a realistic image of the starry sky above. Additionally, simulated dynamic shooting stars have been implemented at the main entrance and the sunken plaza, creating together with the main “starry sky’ a striking contrast between the visible and hidden, and a powerfully dreamlike atmosphere at night.
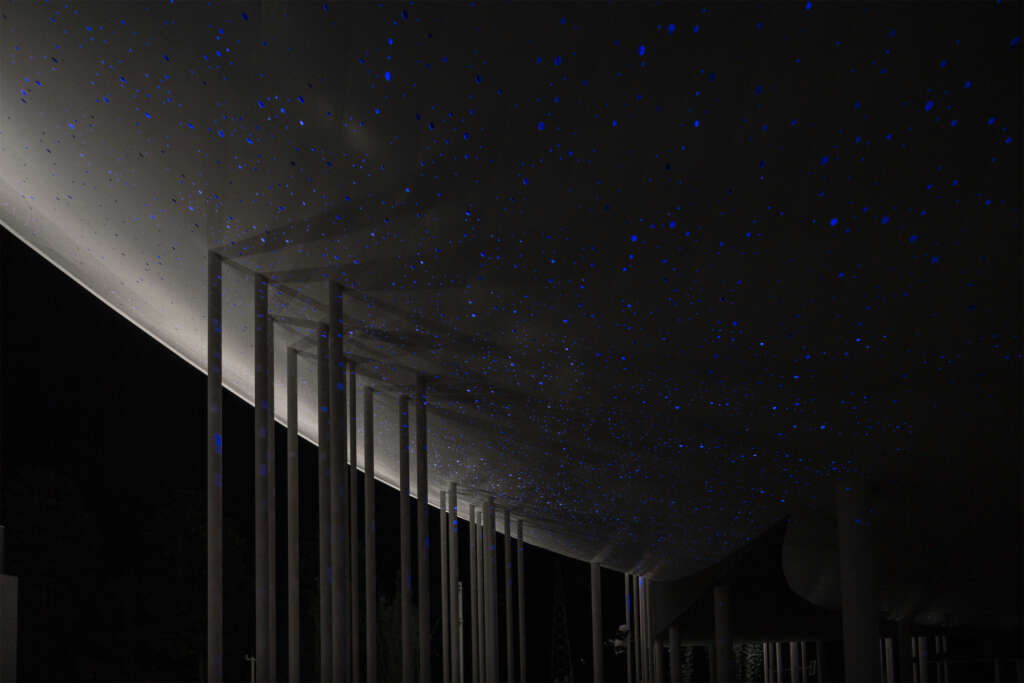

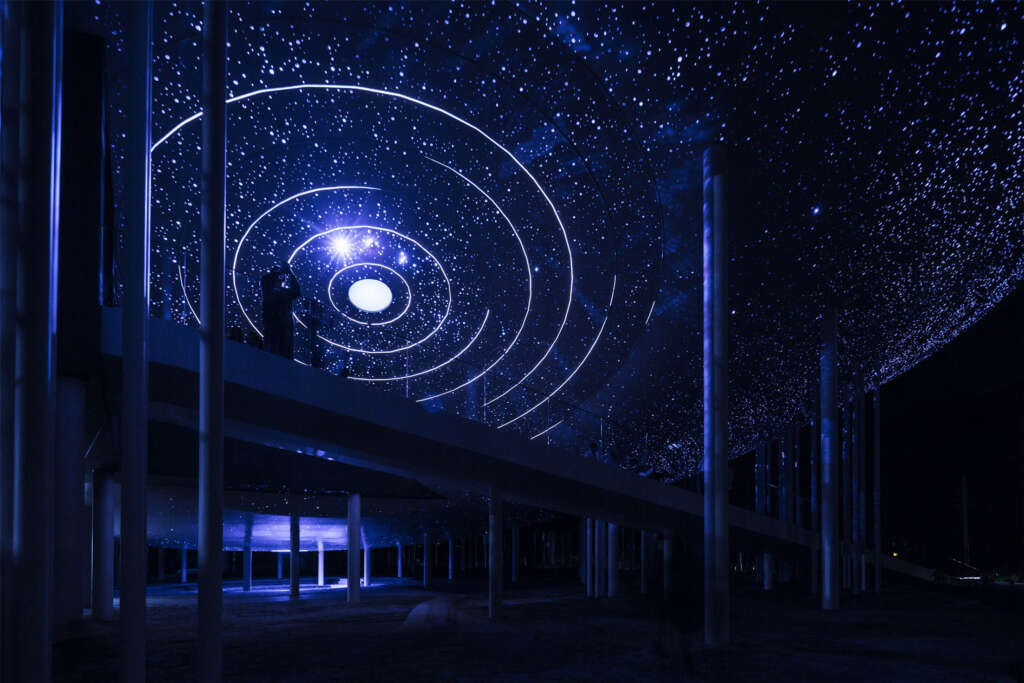
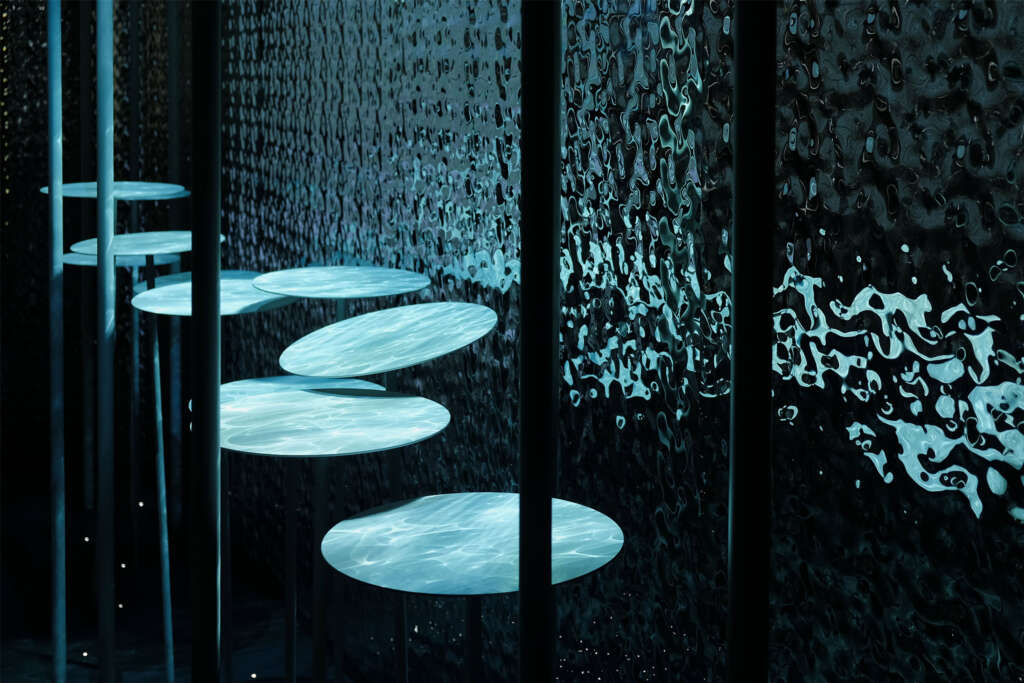
A Landscape in the Clouds
Visitors ascending the long staircase under the stars into the clouds, are led to an unexpected space on the first floor where an immersive multimedia experience about the landscape continuously unfolds. A ceiling cavity formed by sweeping curves provides light, guiding people through the space, while projections of water imagery creates the illusion of a dematerialized floor.
A series of slender columns and overlapping, curvilinear benches open up to a projection wall, displaying in moving images the natural diversity of the Longmenshan Mountains: rock formations, soil, mosses, shrubs, trees, flowers, fruits, and animals. These elements are given shape in the adjacent space in the form of light and shadow, where metaphorical water is captured in a series of subtly undulating mirrored panels, reproducing the surface of a bubbling stream. Here, the colours of the local landscape are reflected as visitors stroll through the space, immersed in the light of the river valley and surrounded by the sounds of insects and birds.
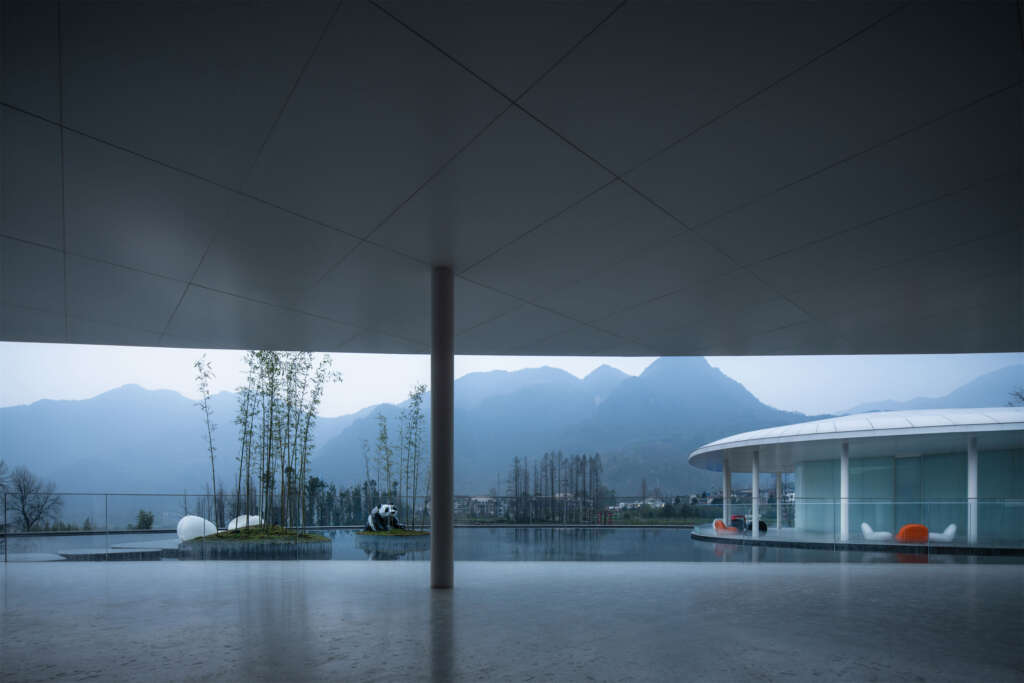
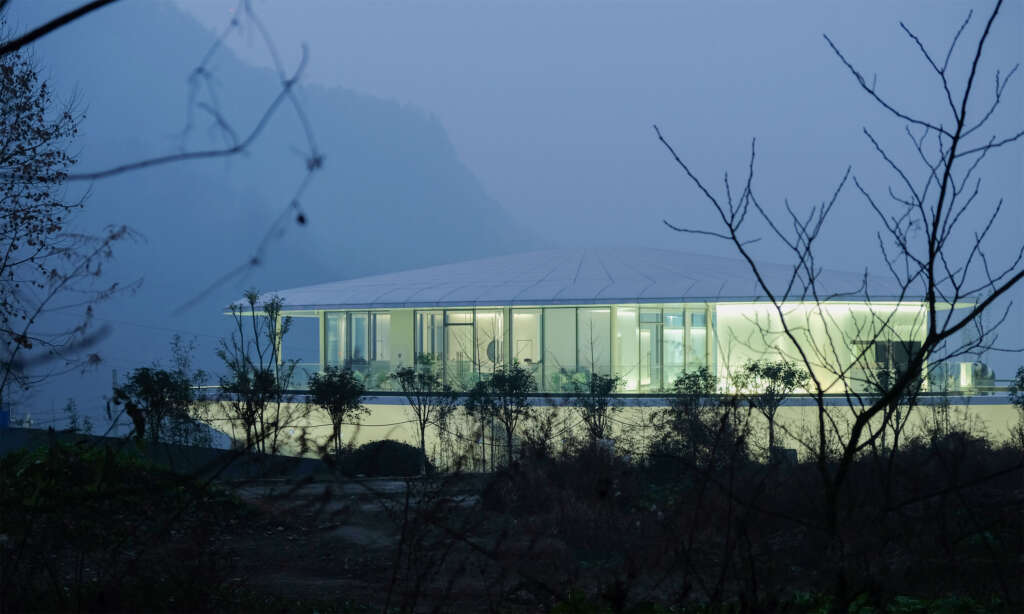
At the heart of the building, water and sky come together, and a river valley boulder is suspended there to recall the secret landscape of mountains and the wild panda habitat beyond. A gentle curtain of water falling from the roof visually animates the space, while the sound of the drops adds an extra dimension of atmosphere. The stalks of ‘bamboo’ in the lounge area create a sense of intimacy while furthering the landscape metaphor of the building. Finally, the shape, form, and black and white coloring of pandas provide a kind of template from which the furniture and interior space has been designed.
Visitors taking the spiral staircase up to the third floor of the building will see large circular eaves and columns framing a view of the landscape as in a picture: the roof’s pool in the foreground reflects the distant Longmenshan Mountains and the sky above, as if bringing a long scroll of traditional Chinese landscape painting to life.
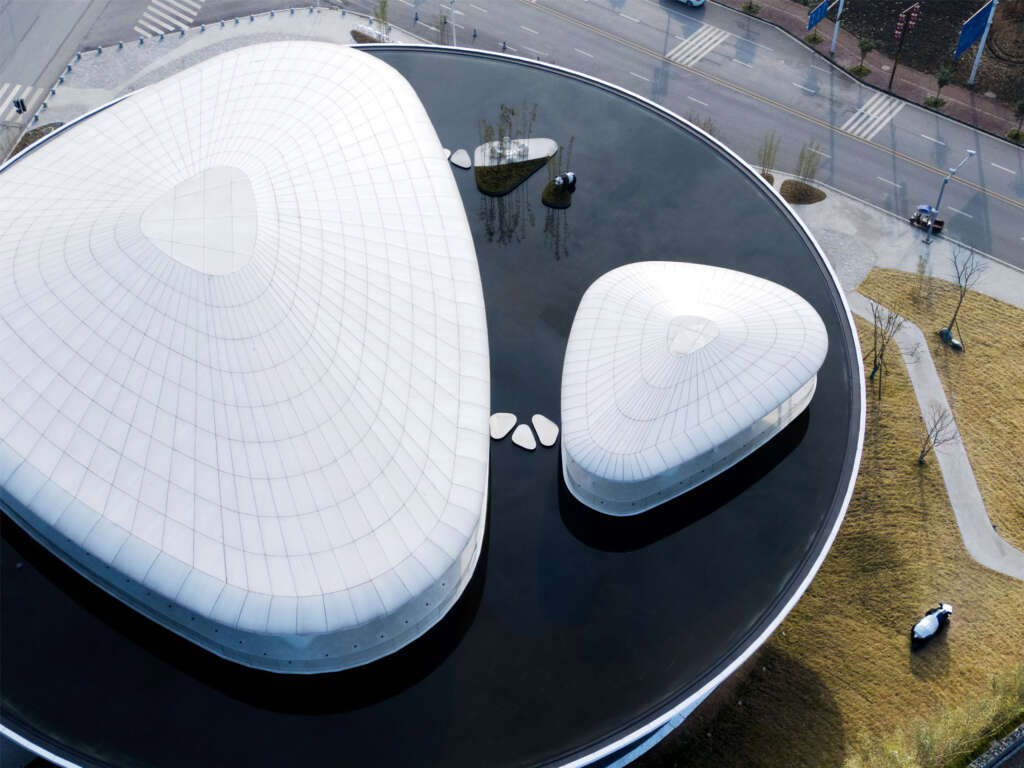
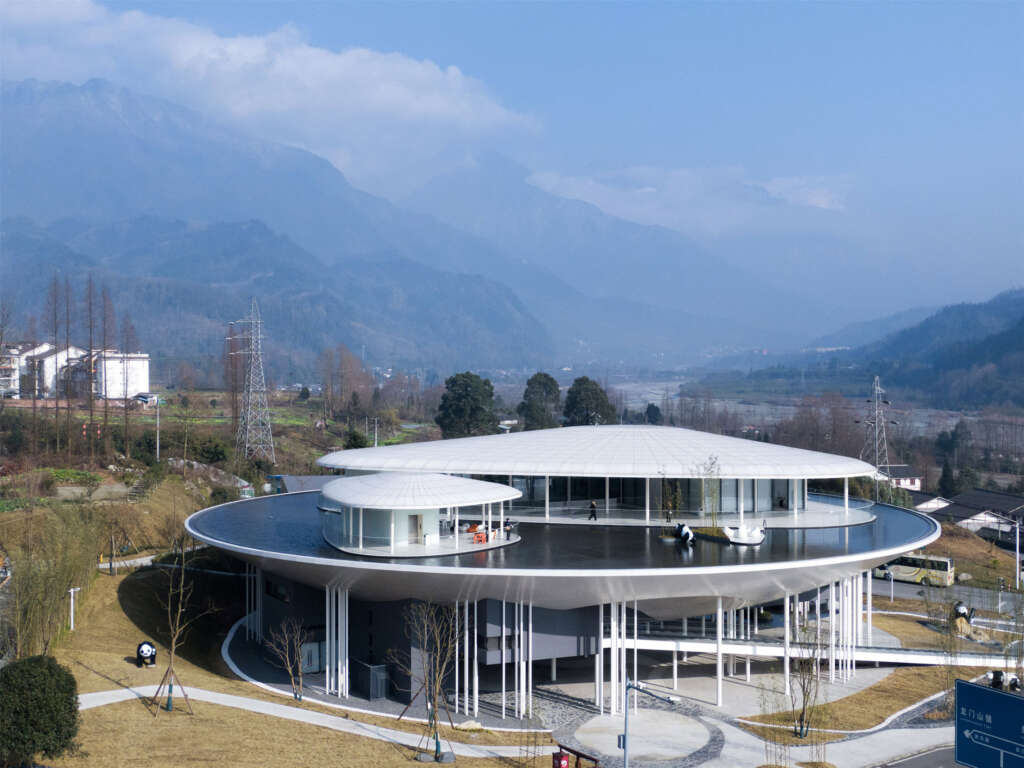
Mountains and Water Above the Clouds
Water falls from the clouds to the earth, eventually evaporating and returns to the sky, becoming clouds once more. Archermit has designed the roofscape of the building based on the natural cycle of water of the Min River. The reflecting pool on the roof serves as a metaphor for a mountain lake, which falls down a valley and fills the roof surface. The water then finds its way through gaps in the building, turning into a fine stream and spilling to lower ground, meandering through to the secret bamboo forest at the bottom, and finally returning to the water surface on the roof via the water circulation network hidden in the bamboo forest.
The “mountain” on the clouds is a metaphor for the ice and snow at the top of the Longmenshan mountain, as well as the “drifting gravel” in the Min River. Two white roofs float above the shallow pool at the upper level, resembling two boulders protruding from the water, their smoothness reminiscent of jade polished by the current; whereas seen from a distance, they take on the appearance of snow-capped mountain peaks poking above the clouds.
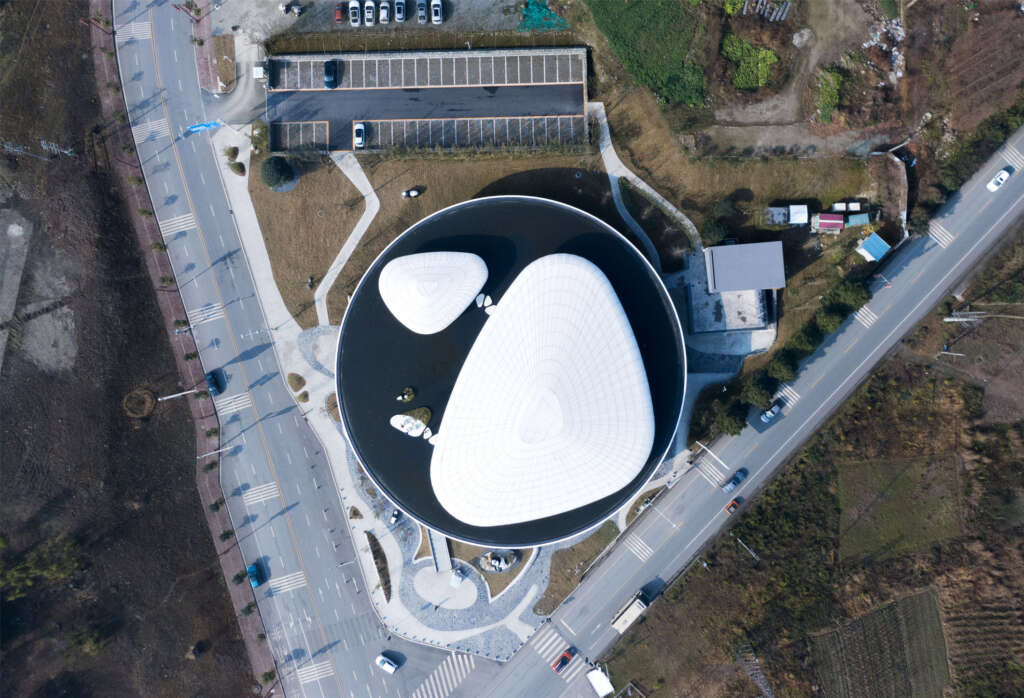
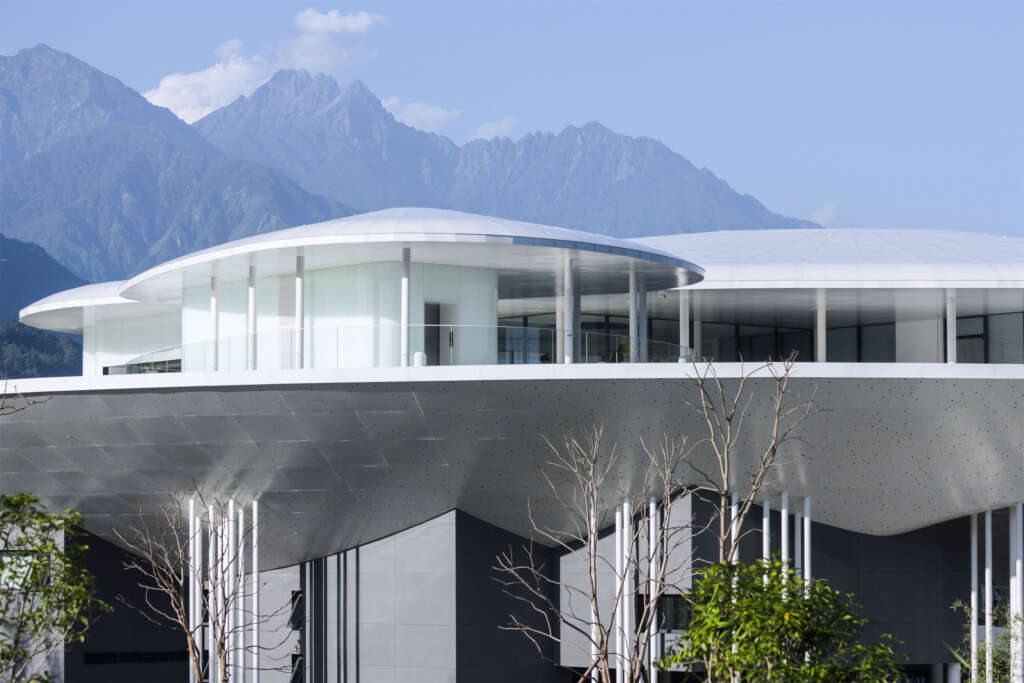
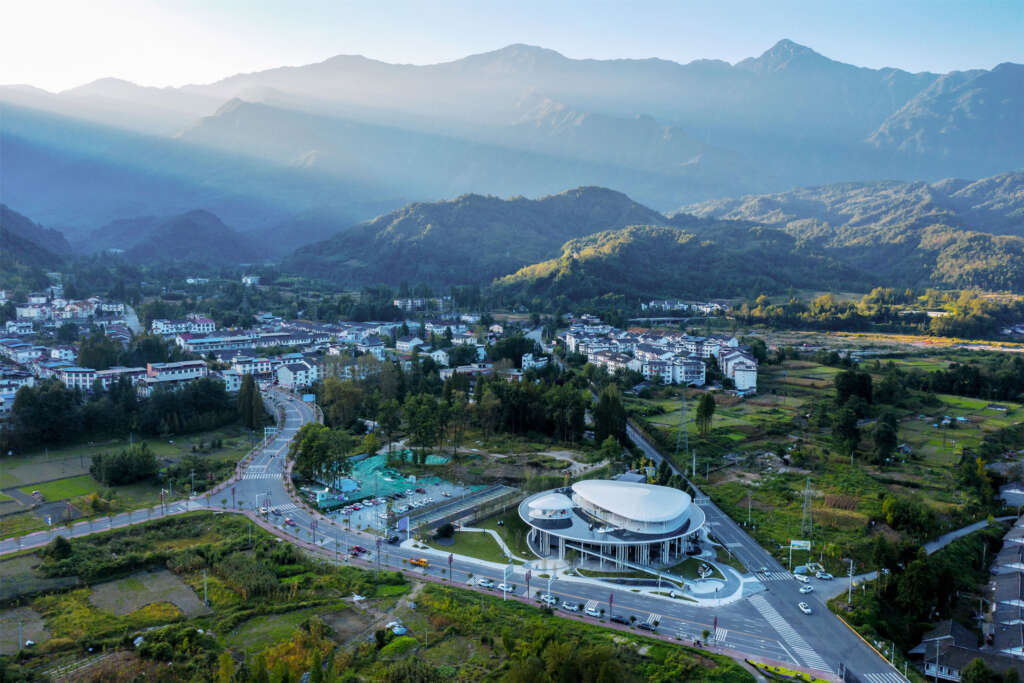
A landscape above the clouds is a poetic aspiration. The term “landscape” in Chinese culture refers to not merely scenery, but the nature from which all living things derive, and represents the spiritual home of ancient scholars.
In order to integrate the building into the surrounding landscape, we believe that it is not simply a matter of framing views of the surrounding environment, but rather a task where we can give something of value to the local population, those who live off the mountains and water: to create a spirit of place that is in keeping with the local landscape, a building with emotional and physical ties to the people who live there.
This “Platform Amongst the Clouds” not only symbolizes and replicates the natural environment of the Western Plateau, but also creates a spiritual landscape intimately connected to local villagers, creating a poetic field that heightens the best aspects of this magnificent land – and in doing so opens up a new era of discovery for visitors of all kinds.
Project Information
- Project Address: Longmenshan Town, Pengzhou City, Sichuan Province
- Building Area: 2,210 square meters
- Completion Date: September 2021
- Lead Project Team: Archermit
- Principal Architect: Youcai Pan
- Design Director: Zhe Yang (Partner)
- Technical Director: Renzhen Chen (Partner)
- Structural Engineer: Xu Du
- Design Team: Qinmei Hu, Yi He, Yuanjun Gou, Rui Yang, Zixuan Liu, Yaxian Zhao, Yutao Feng, Xiangxin Ge, Zhiying Song, Shuhua Ye, Maosen Zeng (intern)
- Construction Drawing Design Team: Chengdu Meisha Architectural Design Co., LTD
- Design Team: Jingwu Piao , Xin Chen, Jinju He, Jun Luo, Liping Wang
- Lighting Design: bpi
- Design Team: Sony Wang, Meng Chen, Qiangning Jiang, Xinyu Li, Haoyu Liu, Hong Peng, Jiangyue He, Yiting Wu, Ting Ye
- Furnishing Design Team: ten space design
- Design Team: Jiajuan Wu, Miao Shu, Yi Zhu, Sha Luo
- Owner:
- Sichuan Hope Huawu Industrial Development Group Co., LTD
- Pengzhou Hope Shunchen Cultural Tourism Development Co., LTD
- Construction Unit: Sichuan Xinding Construction Engineering Co., LTD
- Photography: QiuYu, Arch-Exist Photography, HereSpace Photography, ICYWORKS, bpi, Archermit
- Article: Youcai Pan, Zhe Yang
- English version: Current-Newswire

