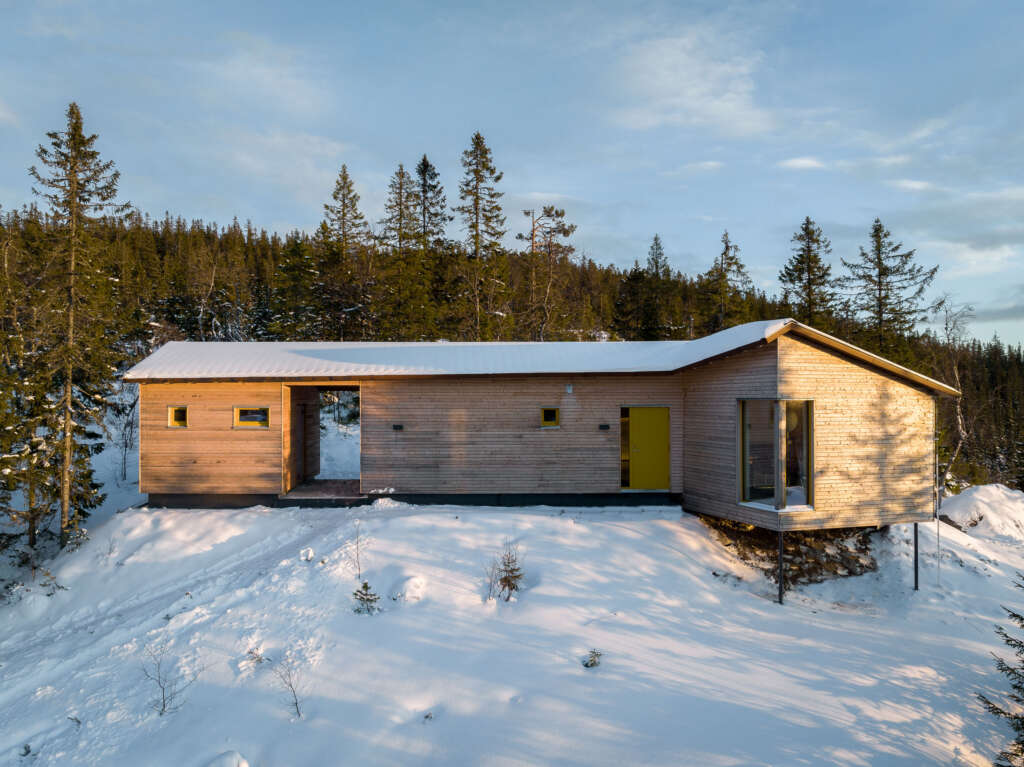
Y cabin
Architects: Oslotre As
Location: Ringerike, Norway
Type: Cabin
Year: 2022
Photographs: Kyrre Sundal, Nadia Norskott
The following description is courtesy of the architects. Y cabin is located in the Vikerfjell mountain range in Ringerike, Norway.
Extending slightly out over a small crag, it peeks out between the pine trees and gazes upon a northern forest landscape. The building volume branches out in three directions from a central pivot point, where six differently angled cross laminated timber slats meet. This creates a complex roof geometry which allows for an open and flexible space, eliminating the need for beams and columns.
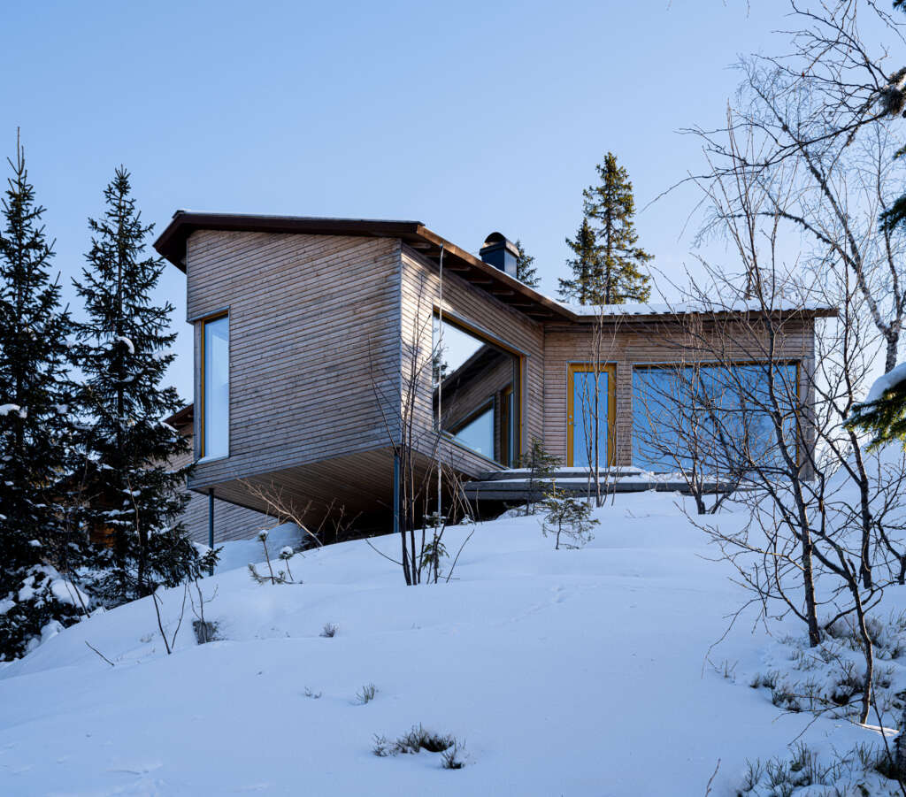
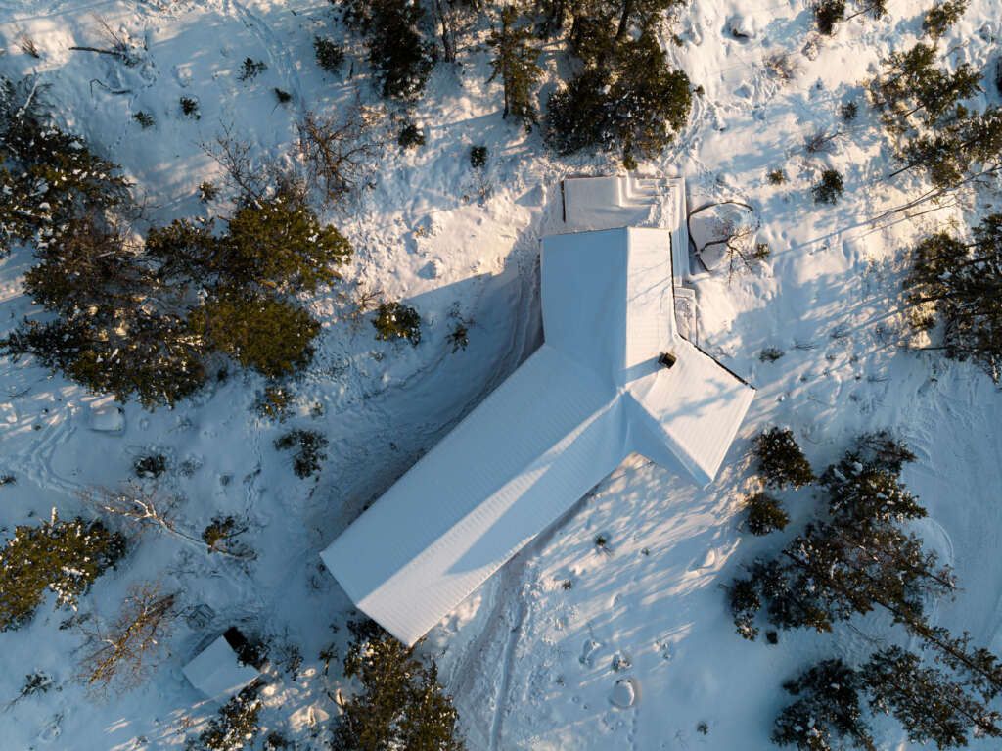
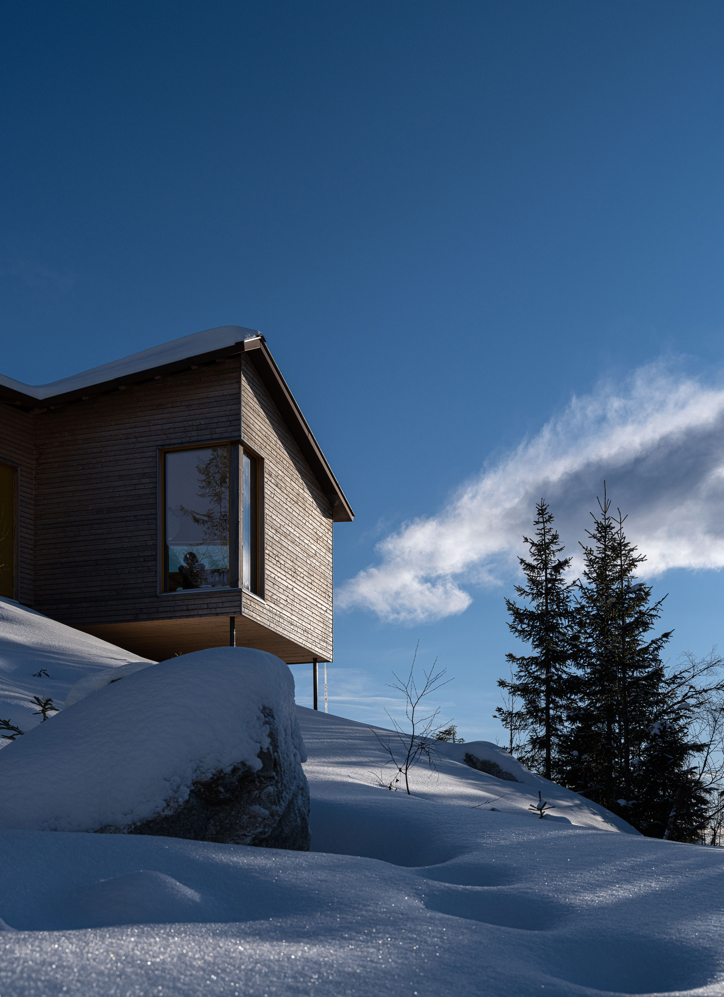
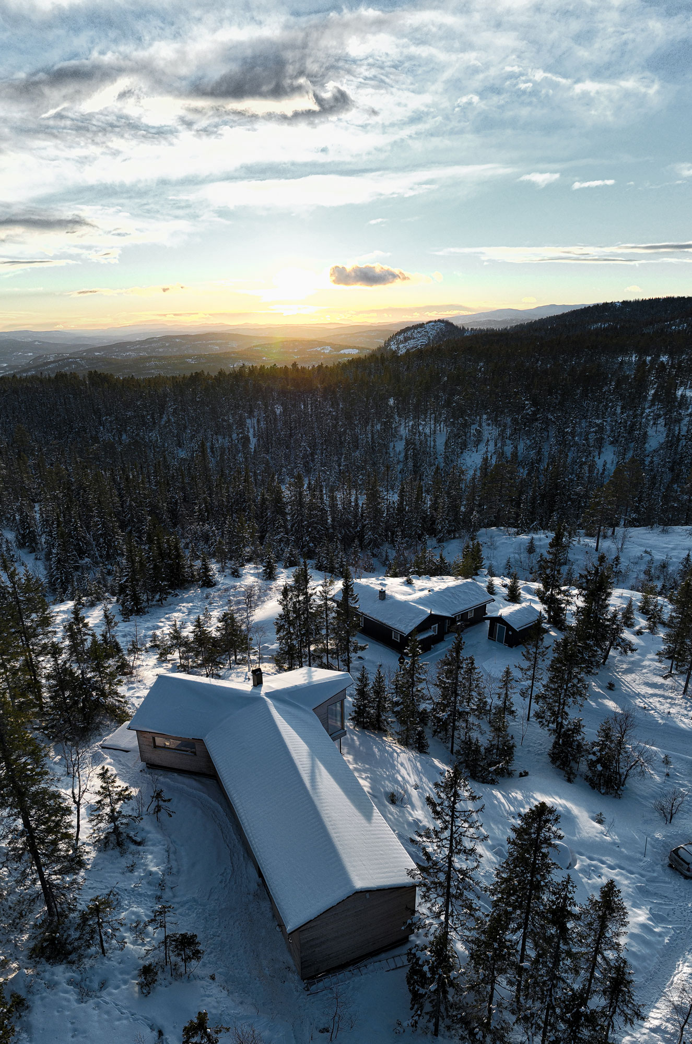
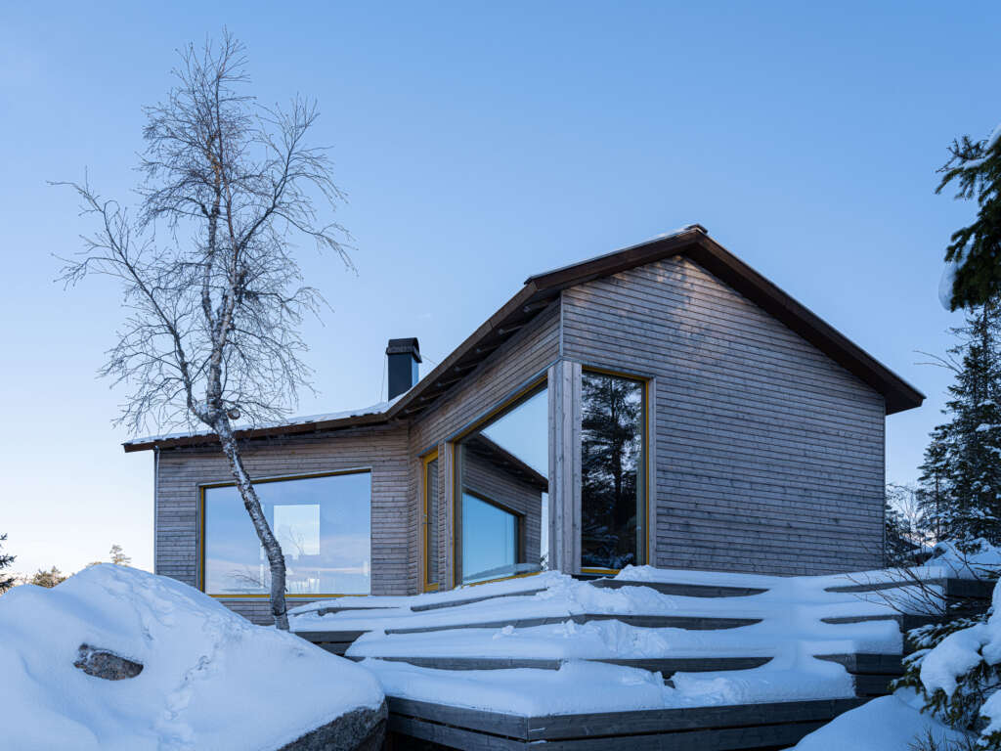
The plan is zoned into the three branches. One of which contains the bedrooms, clad in ocher-colored valchromat, while the two remaining branches are split between the dining room and a living room / kitchen space. The fireplace, centered where the Y´ splits, provides warmth to both living spaces, while at the same time acting as an eye-catcher in the corridor from the bedroom wing.
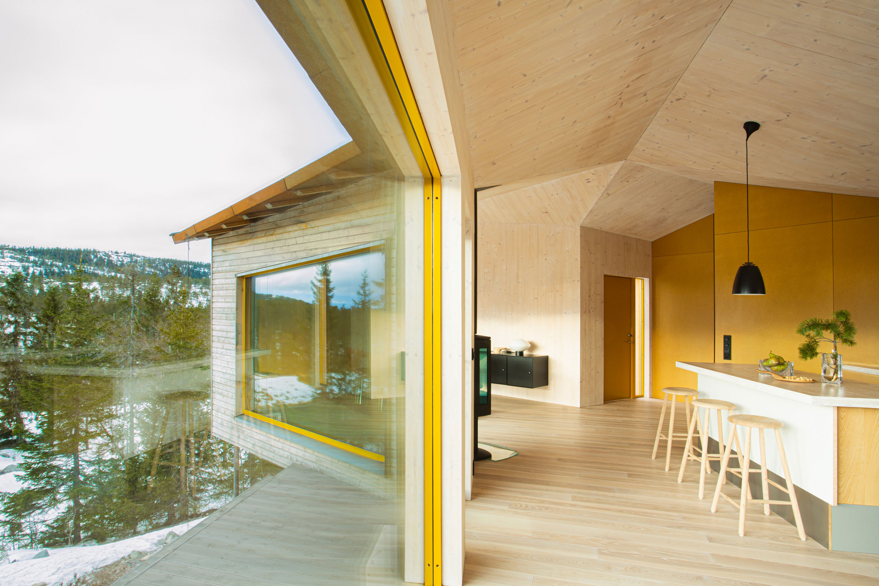
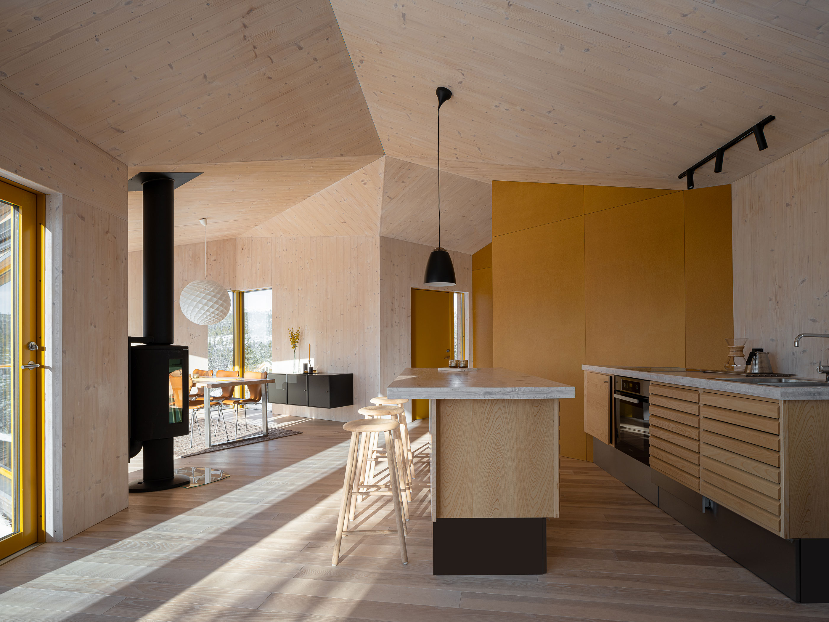
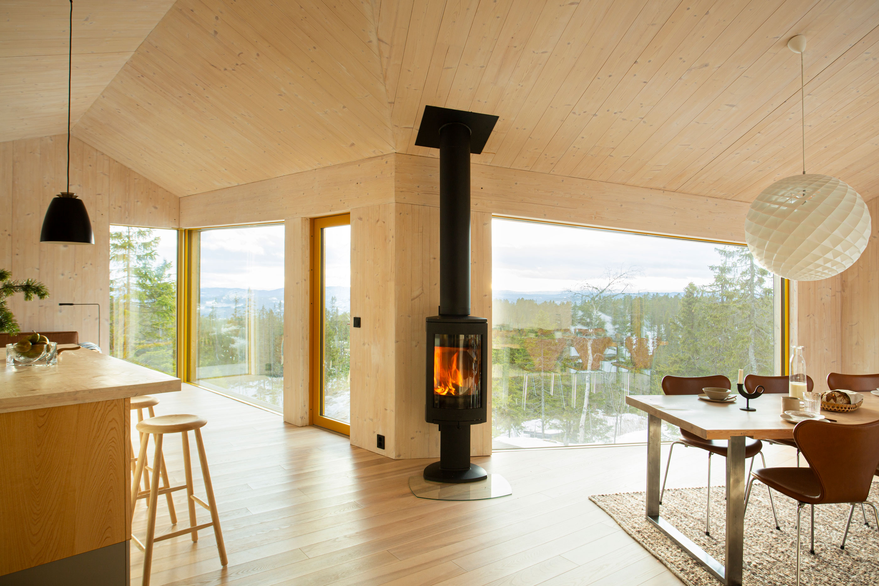
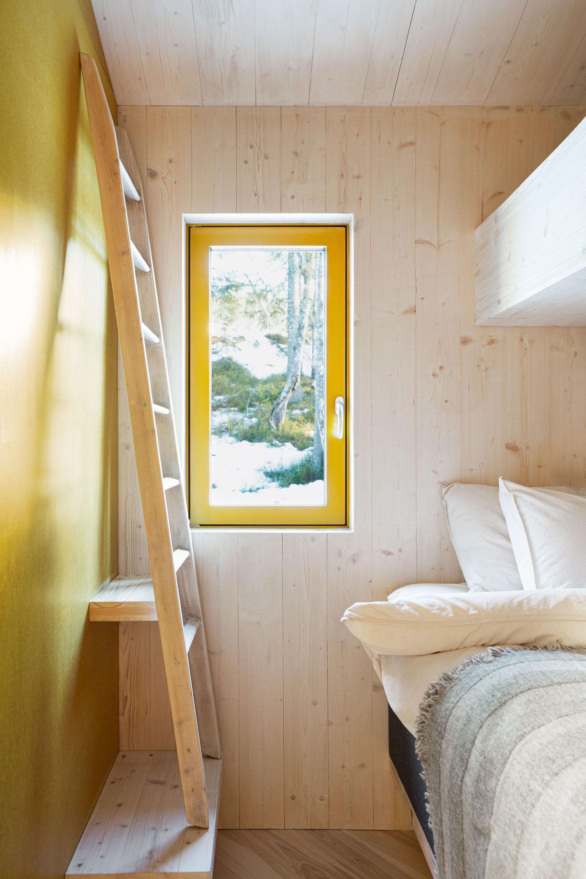
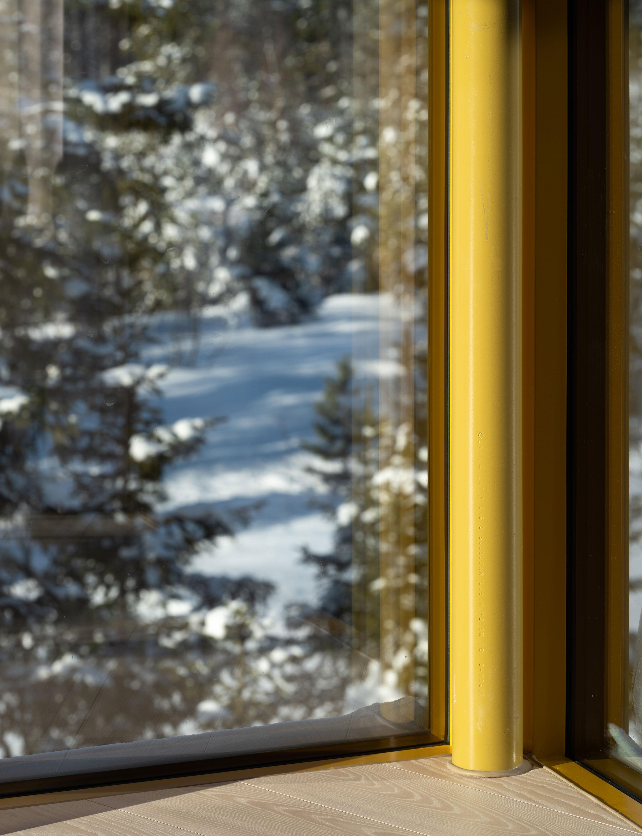
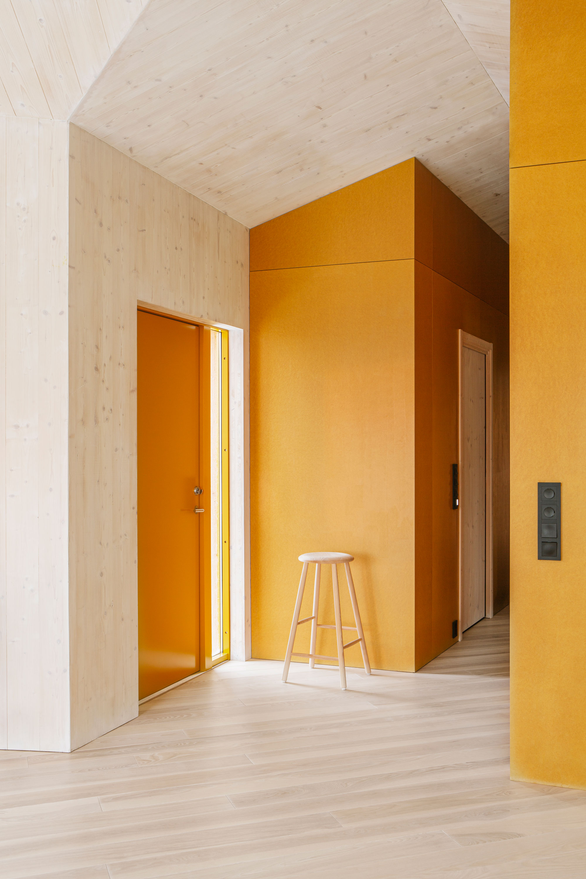
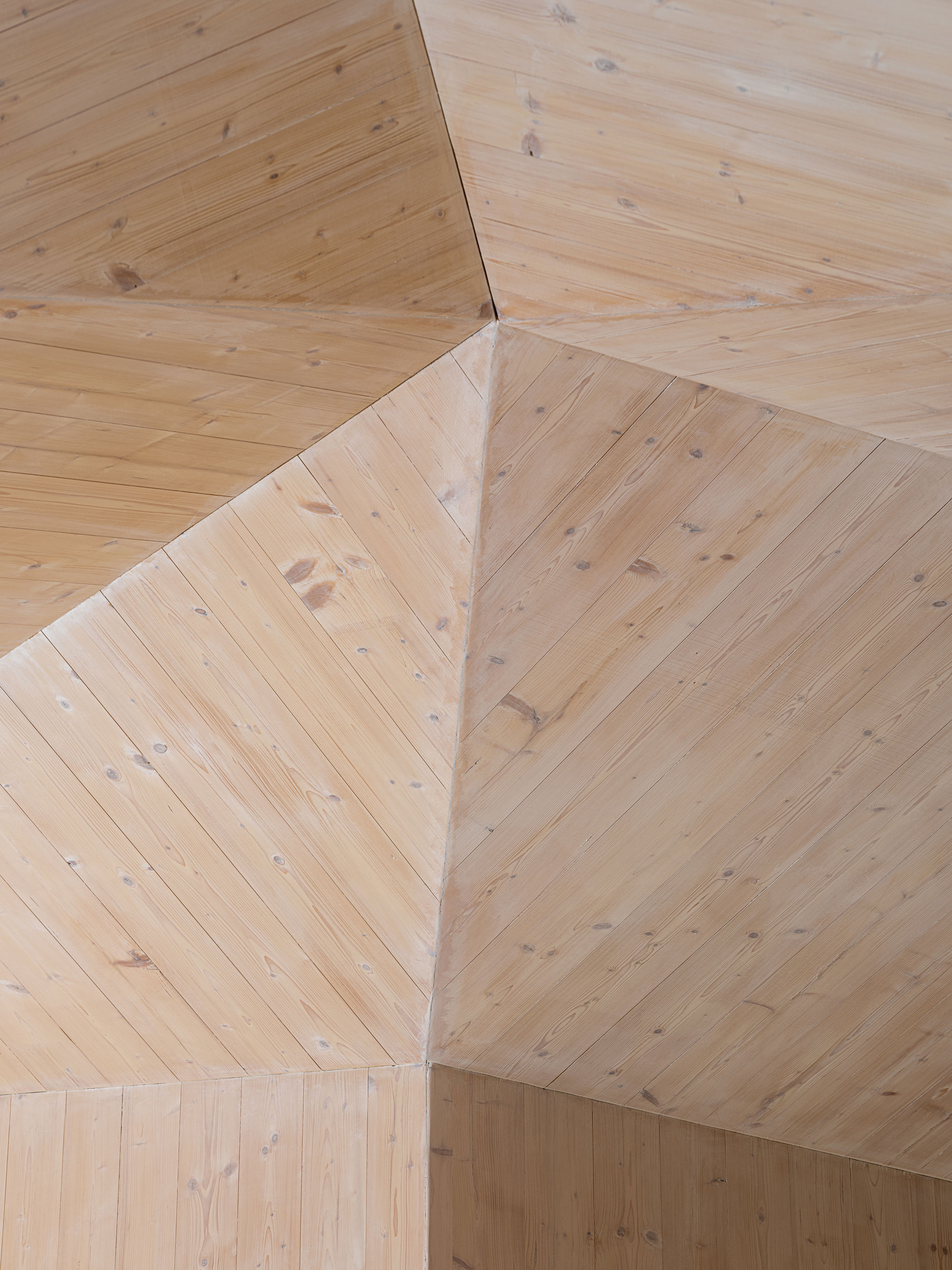
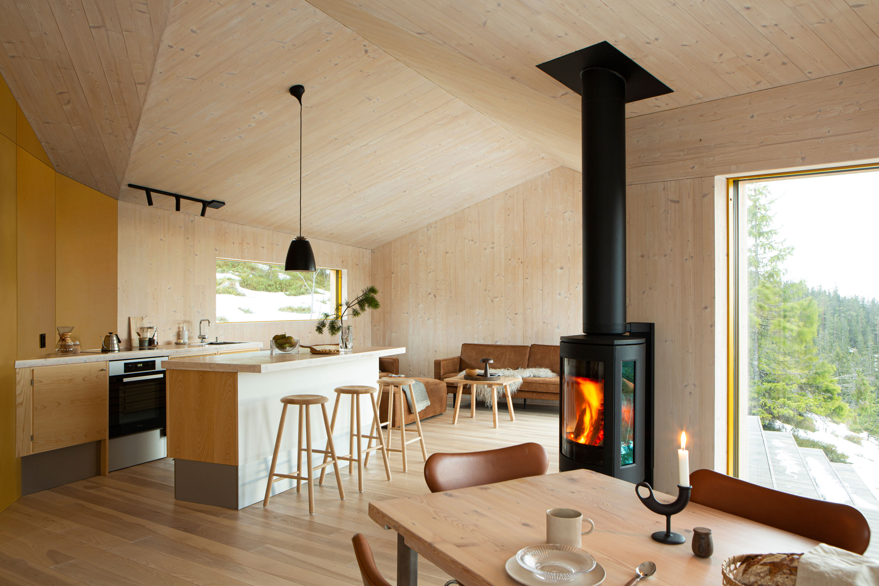
The interior is dominated by visible CLT and ocher-colored valchromat. The yellow window frames create a warm atmosphere in the interior, and frames and emphasises the view of the forest and the mountains. The diagonally laid ash floor is mounted without skirting boards and threaded in under the solid wood walls. The building is characterized by a high level of detailing and precision in execution. The use of solid wood throughout the building creates the experience of a warm and fresh indoor environment. The cabin is clad with ore pine in both facade and roofing. Blending the cabin into the surrounding forest landscape and giving it its natural place on the mountain ledge.
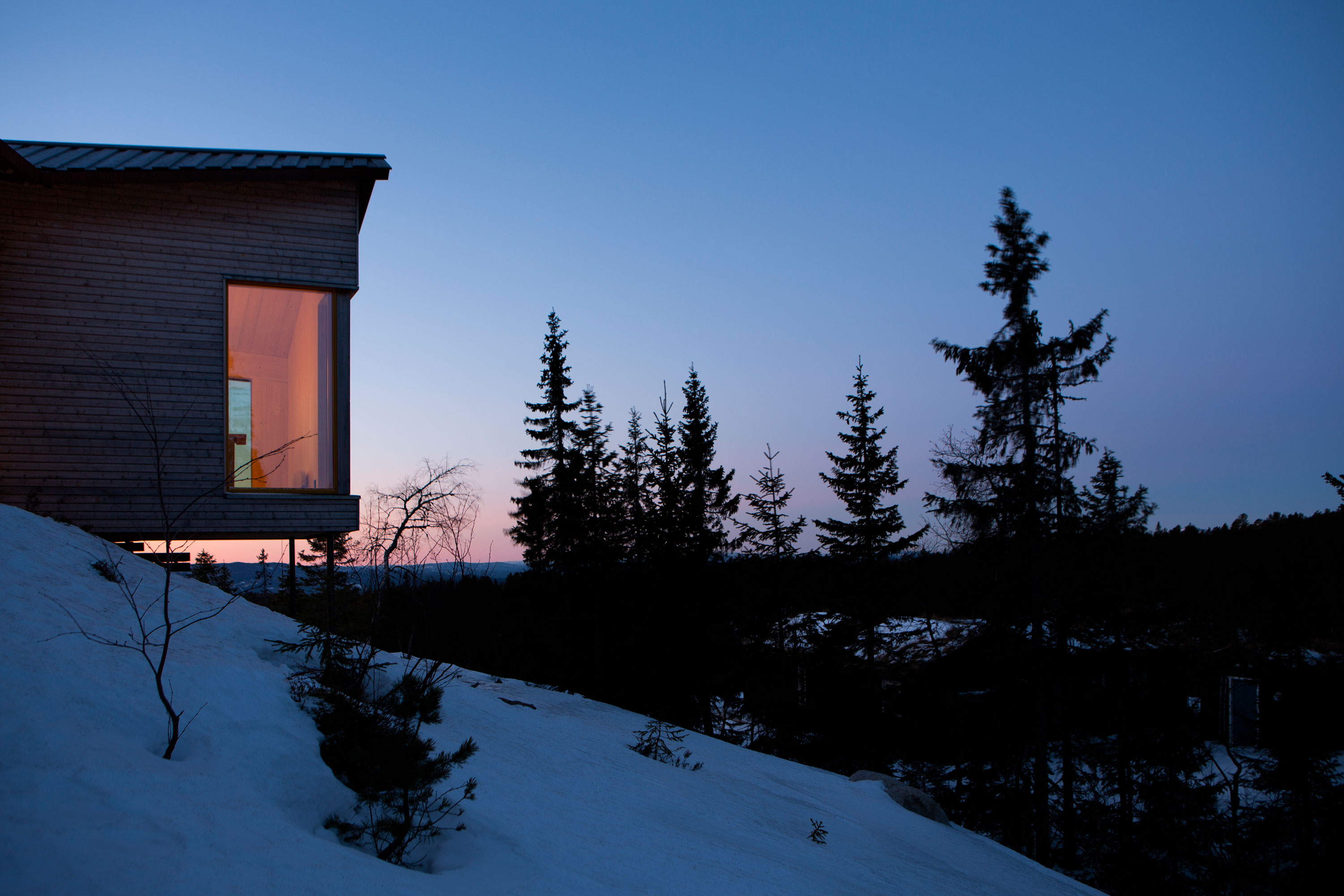
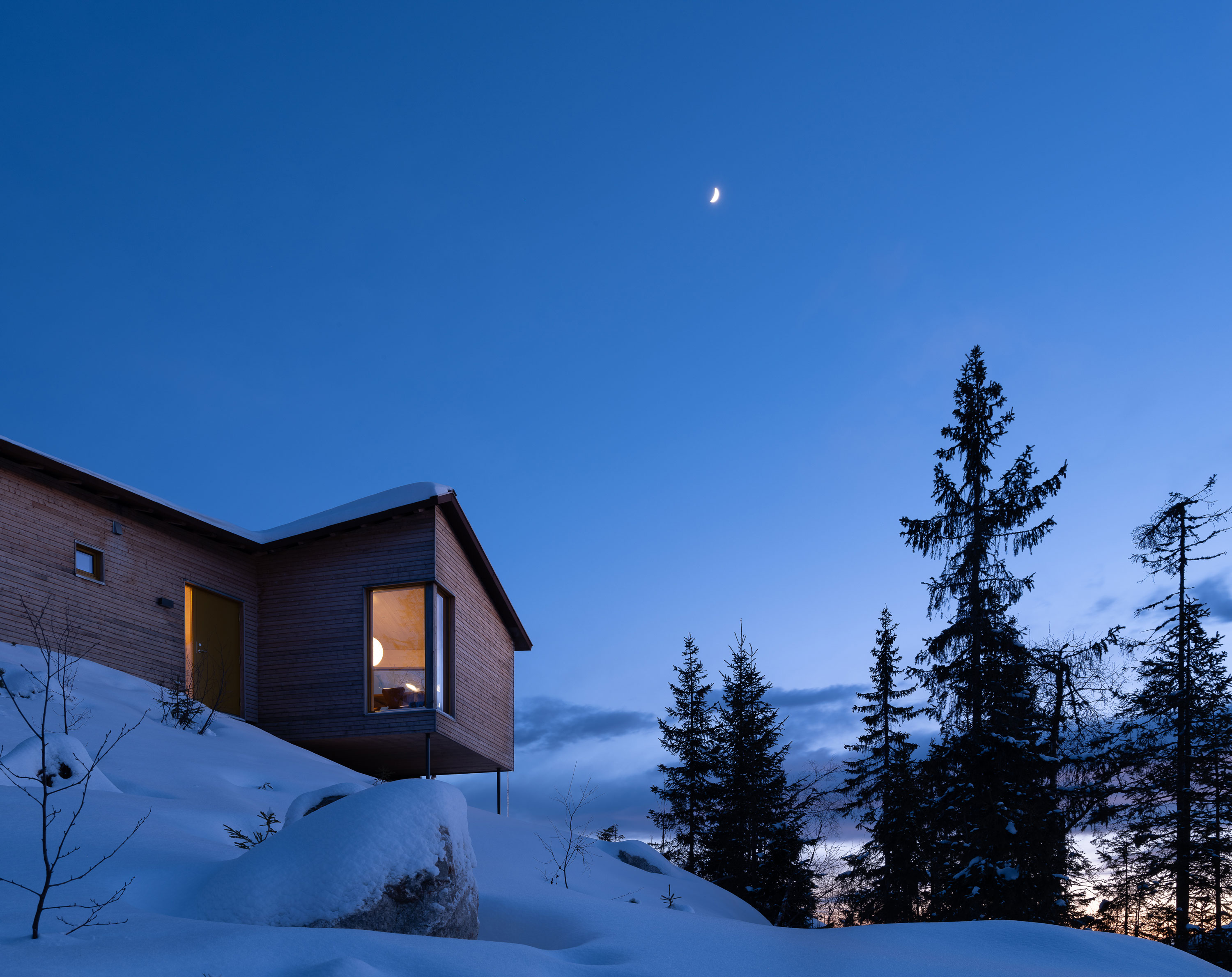
Drawings
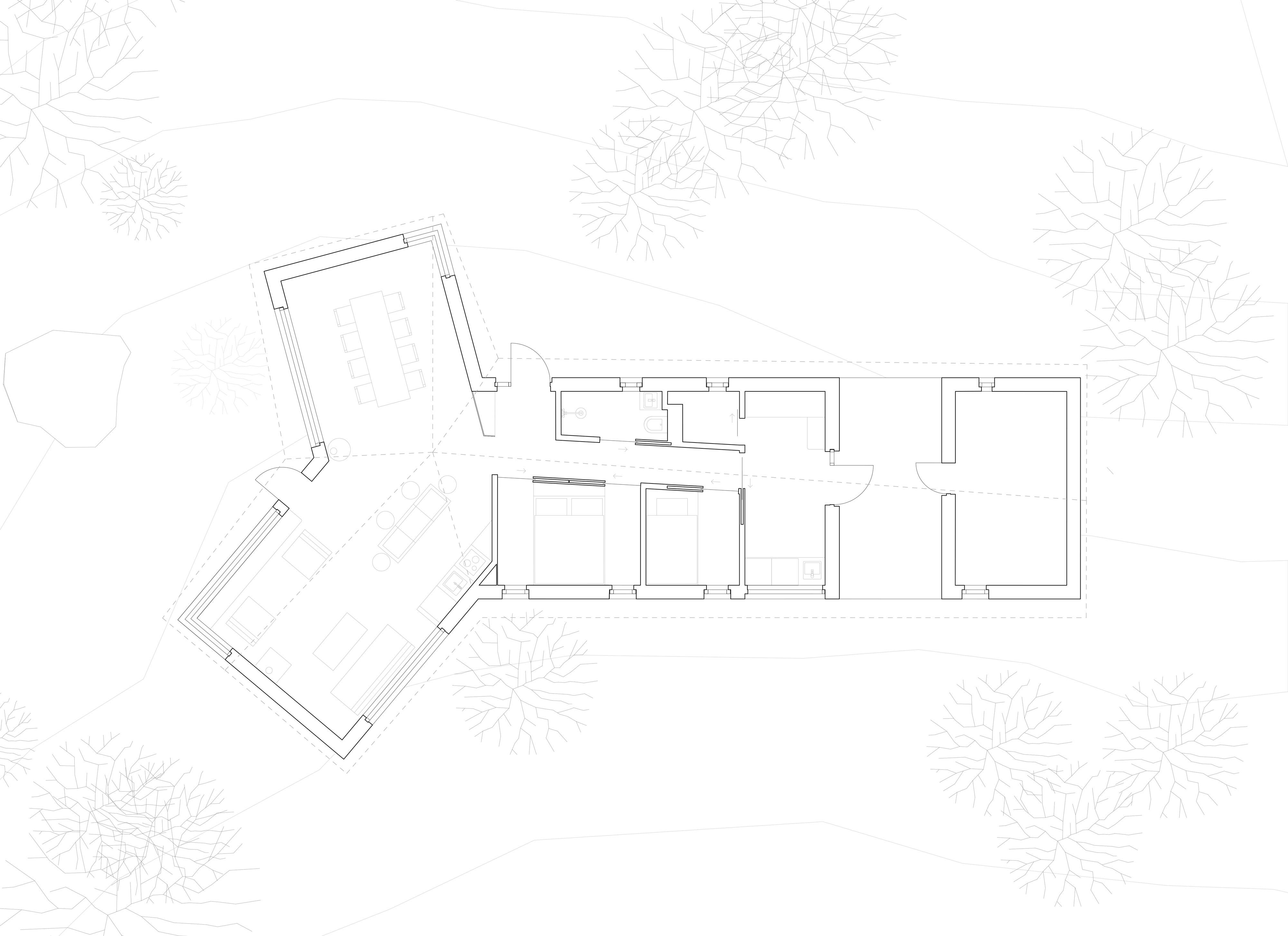
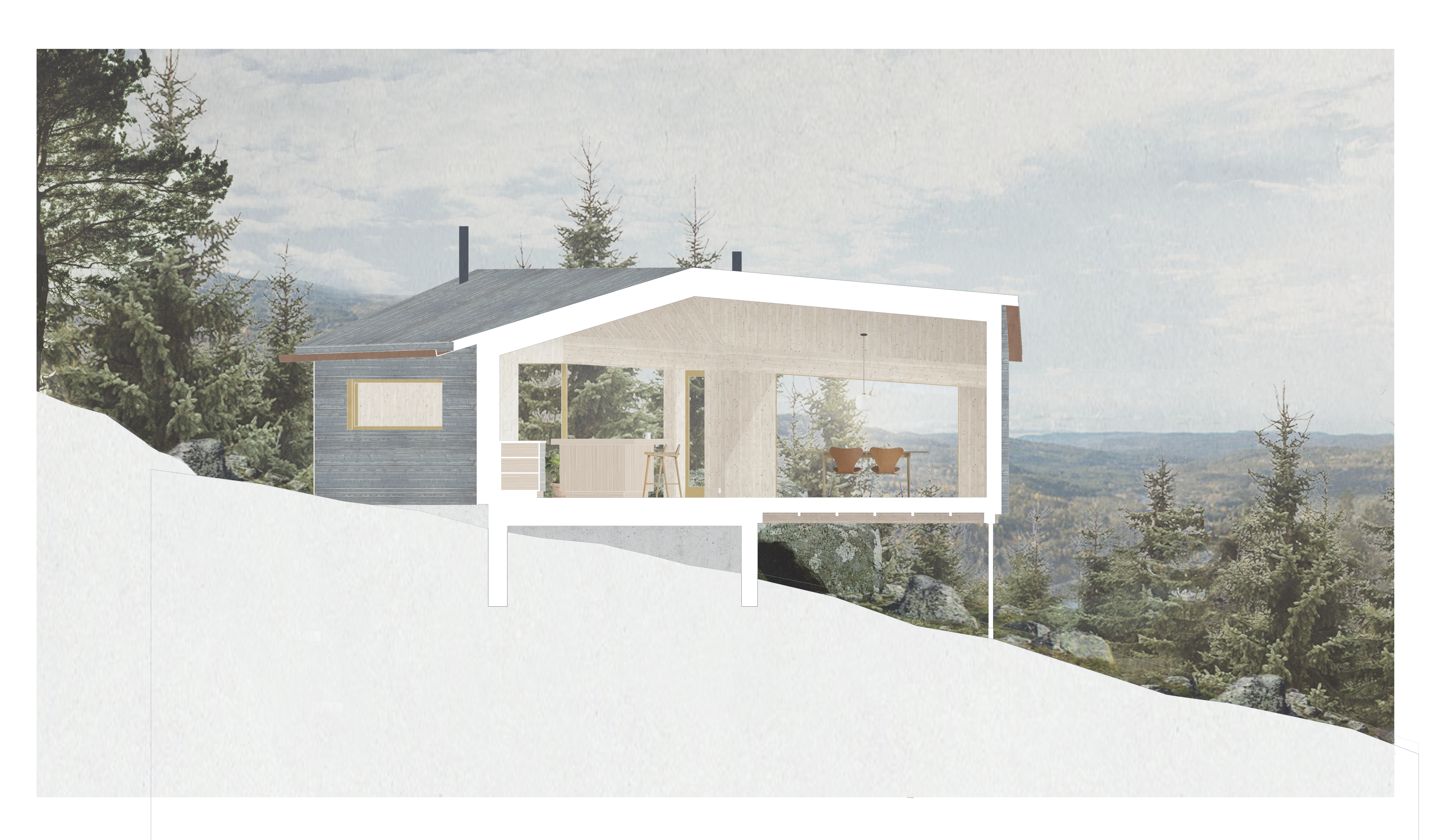
Project Details
- Client: Private
- Architecture: Oslotre As
- Structural concept: Ny Struktur As & Oslotre As
- Assembly: OsloPre AS
- Contractor: Byggmesteren Hønefoss As
- Project size: 70 m2
- Material use: CLT primary construction, wood fiber insulation, ore-pine cladding
- Delivery from Oslotre/OsloPre: Architecture, timber design and assembly.
- Photos: Kyrre Sundal & Nadia Norskott




