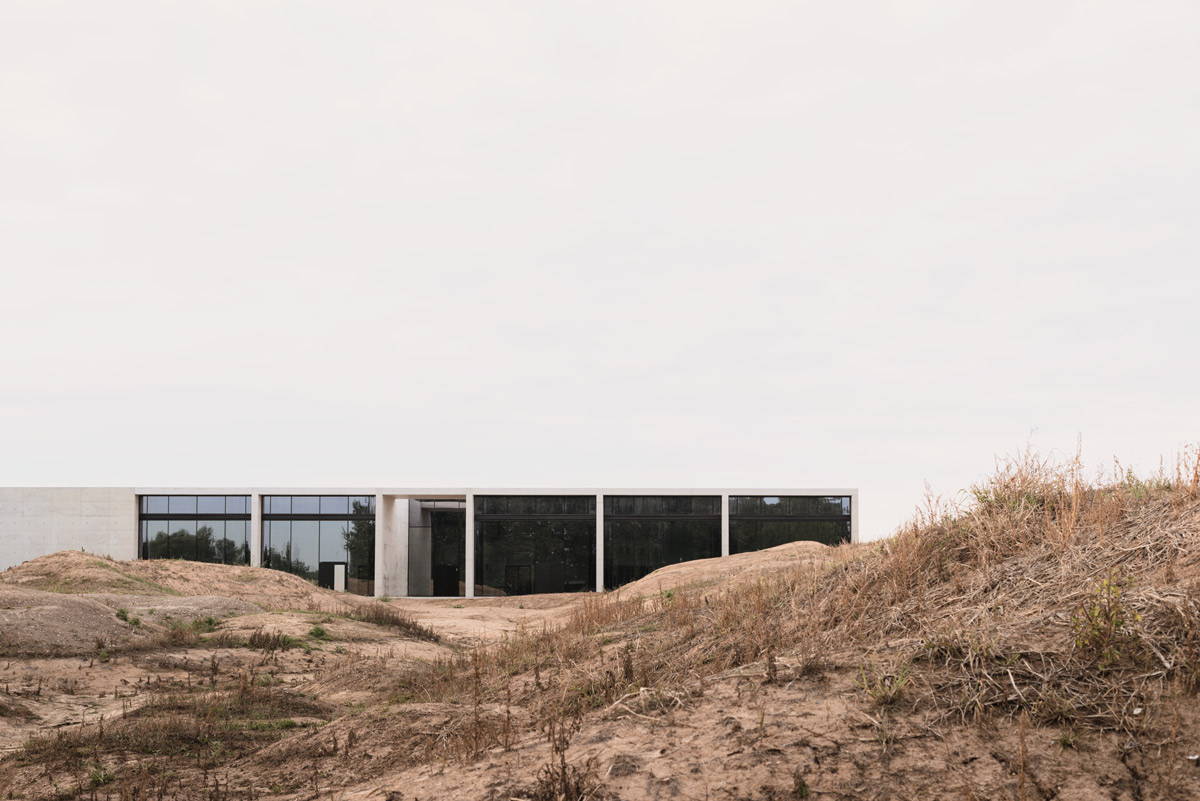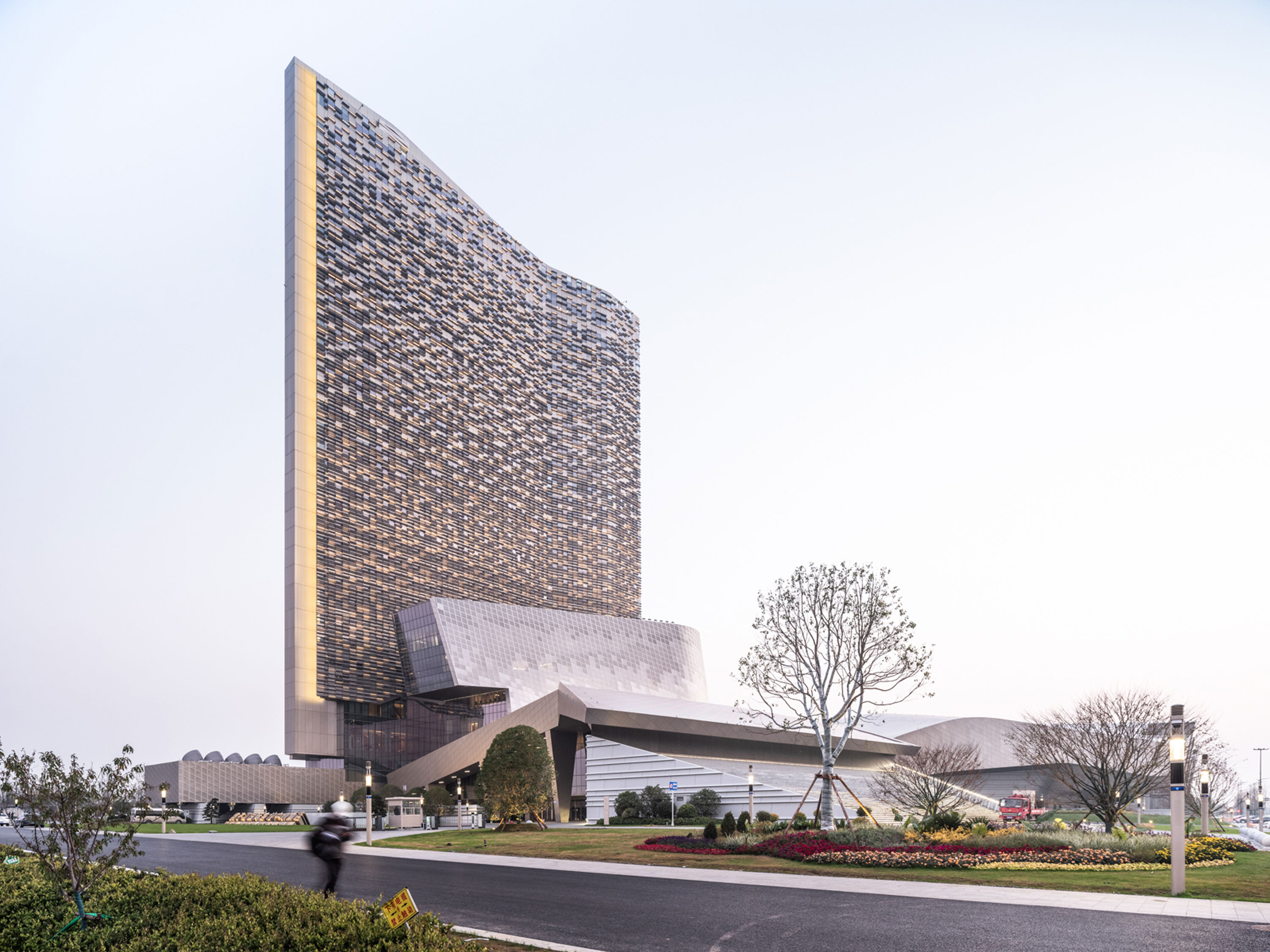
Yangtze River International Conference Center
Architect: Morphosis
Location: Nanjing, China
Type: Exhibition and Conference Center
Year: 2021
Photographs: Tian Fangfang
The Yangtze River International Conference Center is a world-class global communication hub and a crucial asset of Nanjing’s westward expansion across the Yangtze River to Jiangbei, the new urban centre. The Jiangbei District, which is strategically located between China’s eastern coastline cities and the Yangtze River Delta region, is poised to become China’s newest global business epicentre. The Yangtze River International Conference Center, commissioned by Nanjing City’s Jiangbei New District, reflects a charter for sustainable and ecologically sensitive development while providing a world-class conference and event facility for the region. The skyscraper is located in Nanjing at a unique geographical and cultural intersection, abutting the Yangtze River, the Jiangbei District’s developing commercial edge, and Nanjing’s ancient fabric. The skyscraper engages its riverside setting while anticipating the future collective urbanscape of office towers through its massing, orientation, and form.
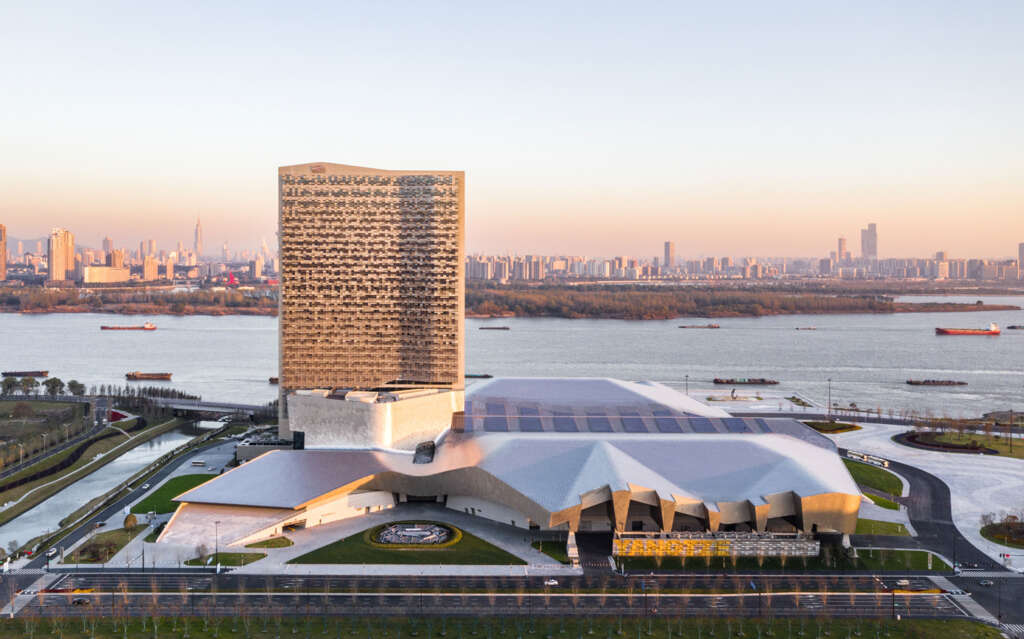
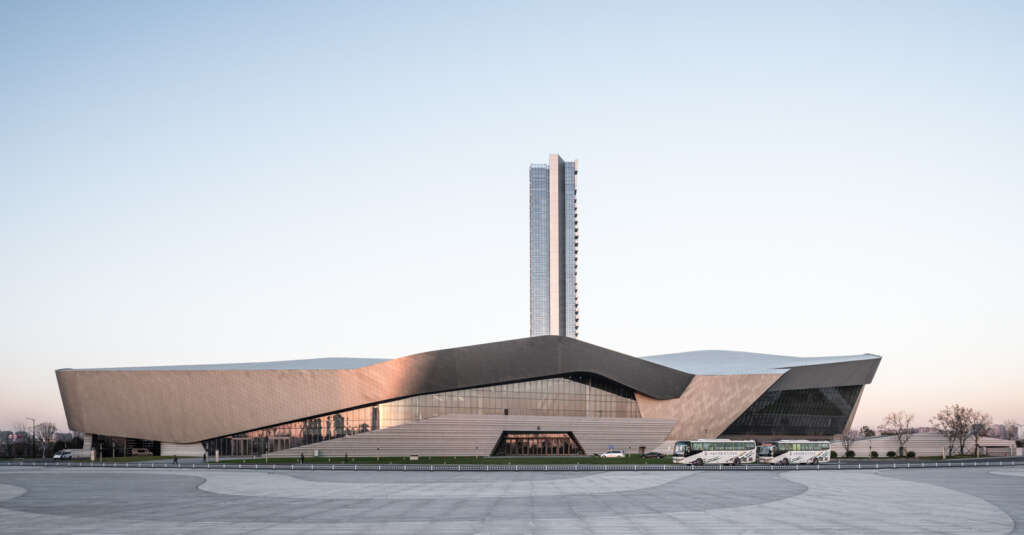
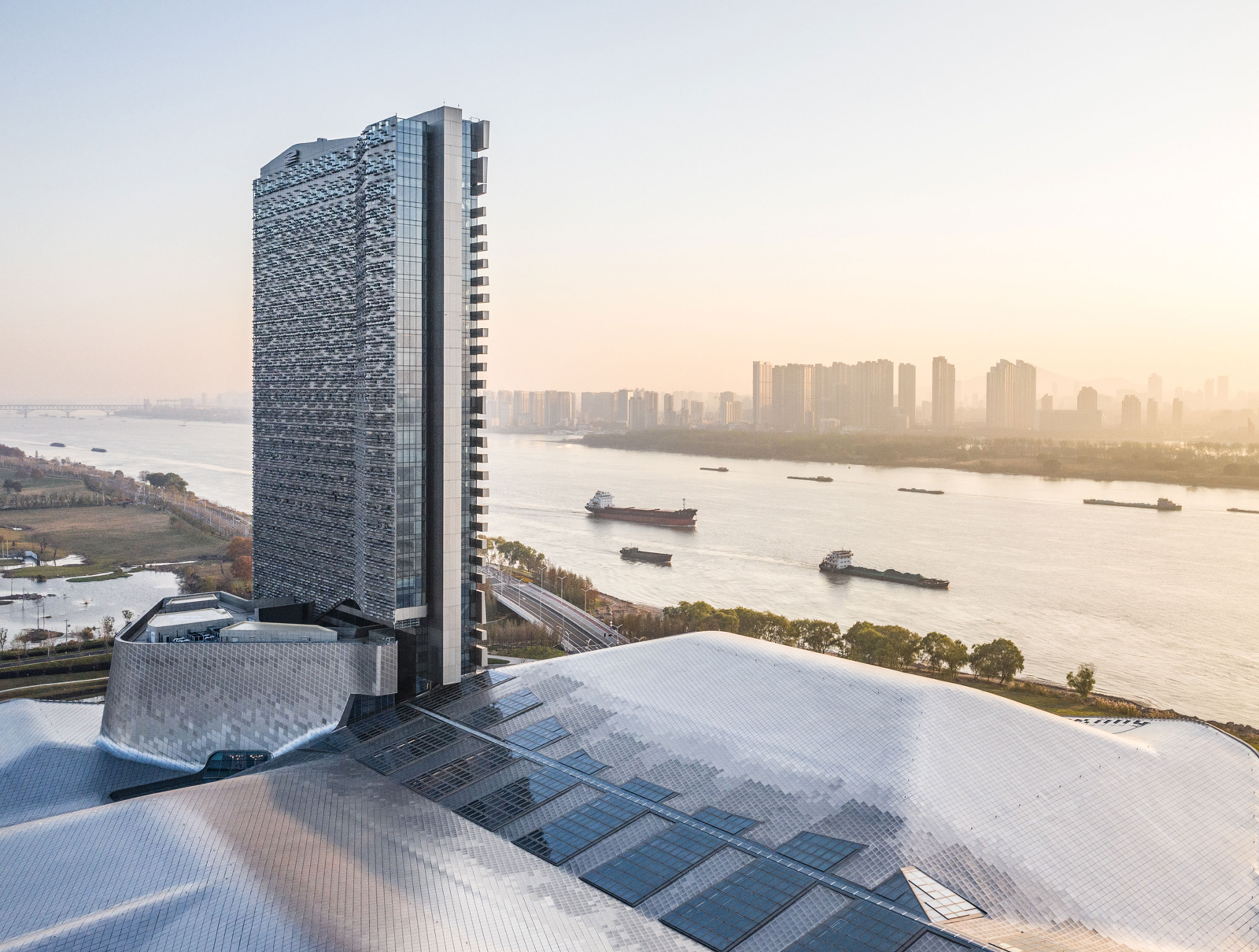
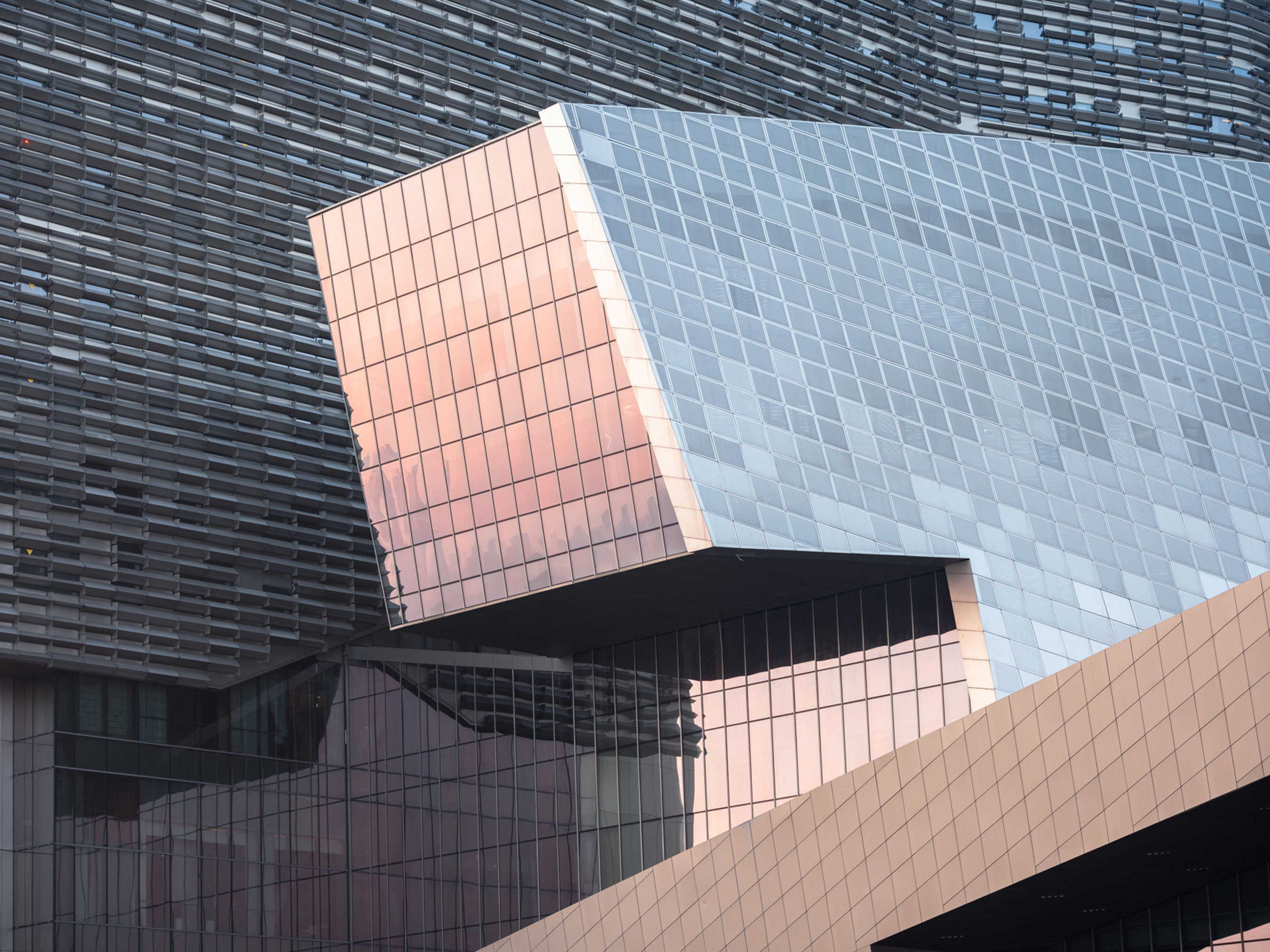
The Yangtze River, which provides one of the most important artery linkages across China and has affected human development in the region throughout history, inspired the building’s conceptual and formal design. The Conference Center, like the river, connects the region to the rest of the globe, promoting development and worldwide interchange. The building’s undulating platform reflects the river’s flowing curves, while the gleaming titanium roof panelling suggests sunlight playing on the water’s surface. The sharp, broad angles of the hotel tower, rising above the pedestal, resemble the sail of a junk, a typical wind-powered river barge previously ubiquitous on the Yangtze.
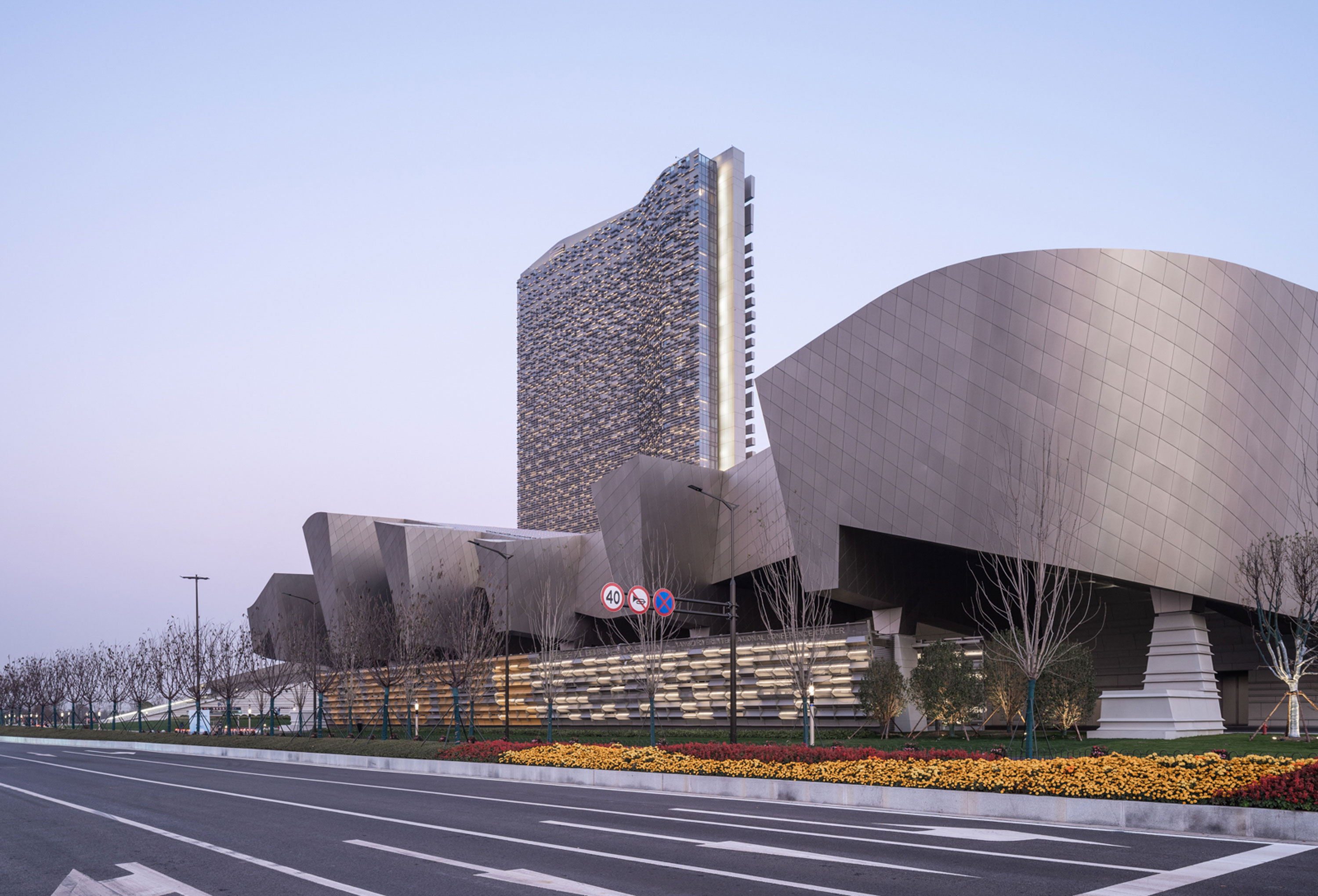
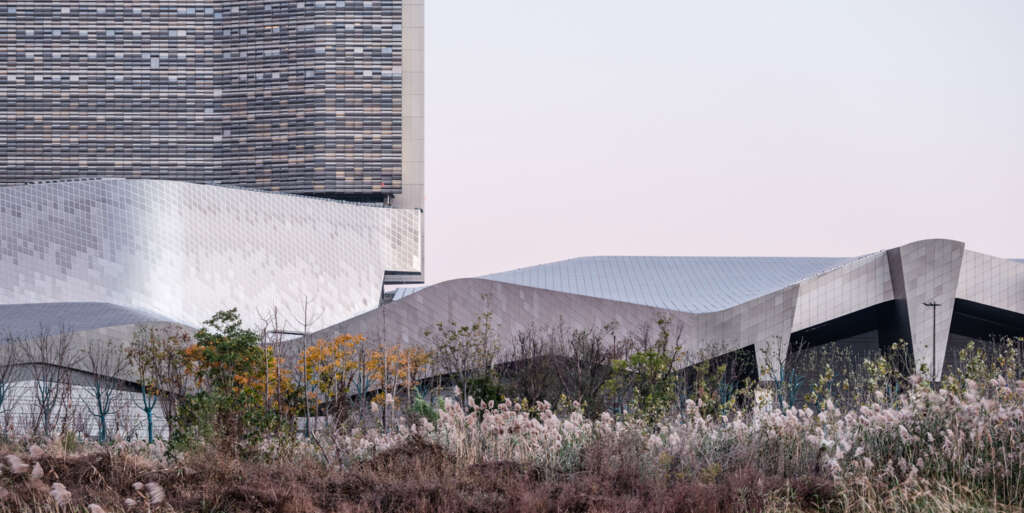
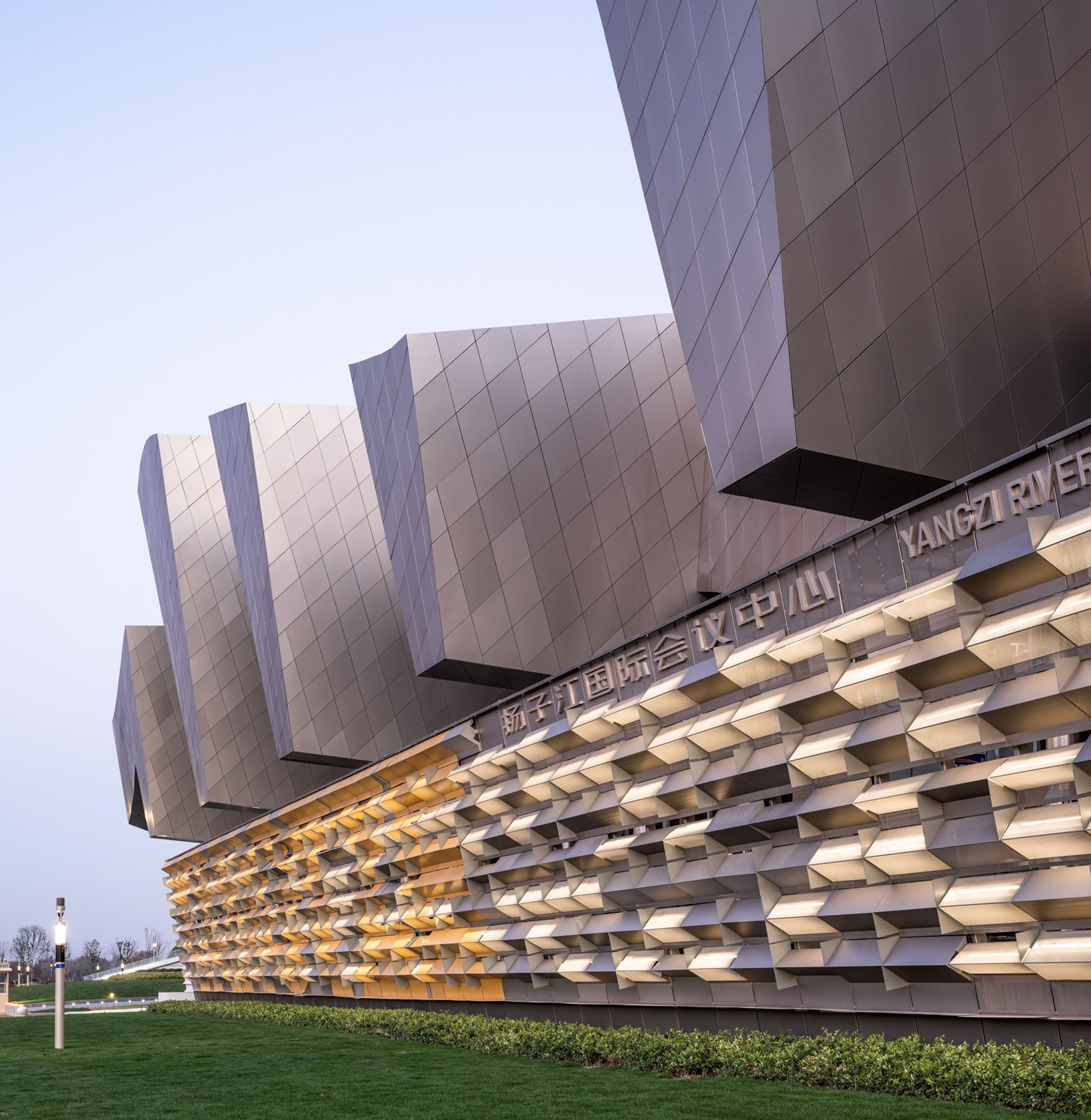
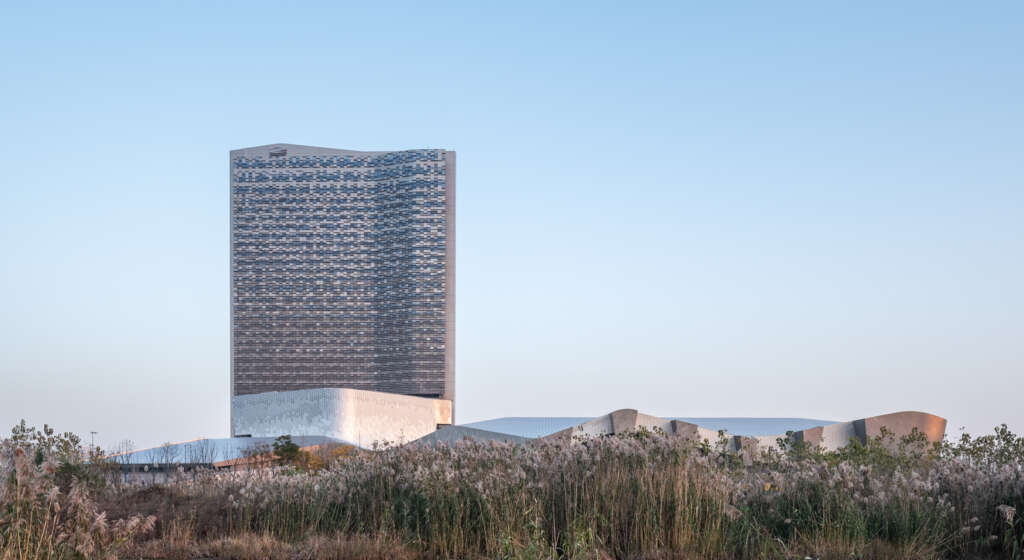
The building’s parti is informed by the primary programmatic demands: the podium has more than 36,000 m2 of conference space, while the single-loaded tower houses a 340-room, 4-star hotel with rooms facing the river. The convention center’s massive programme area is organised methodically on the podium by cladded box trusses, which define a flexible series of conference spaces flanking a central 200-meter arcade that divides the building into a north and south wing. This arcade acts as the building’s principal circulation spine, with short, perpendicular bridges connecting the VIP doors with the hotel tower. The conference center’s magnificent, formal entryway and atrium, which welcomes visitors to the arcade, is lit by a giant skylight that frames views upwards to the hotel tower. The hotel tower’s metallic façade is drawn back into the structure to become the dramatic curved forms of the atrium liner, emphasising the blurring of interiority and exteriority.
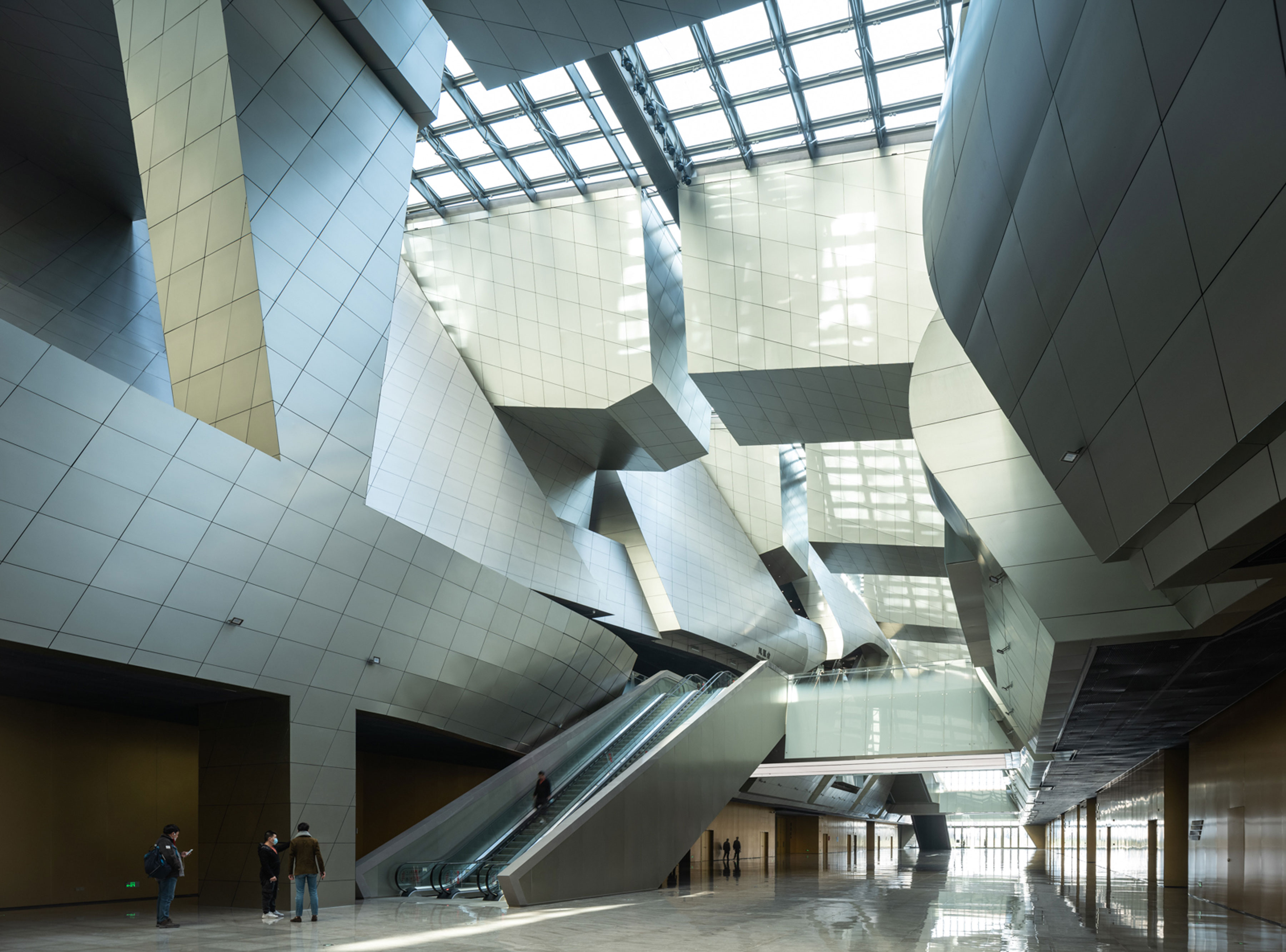
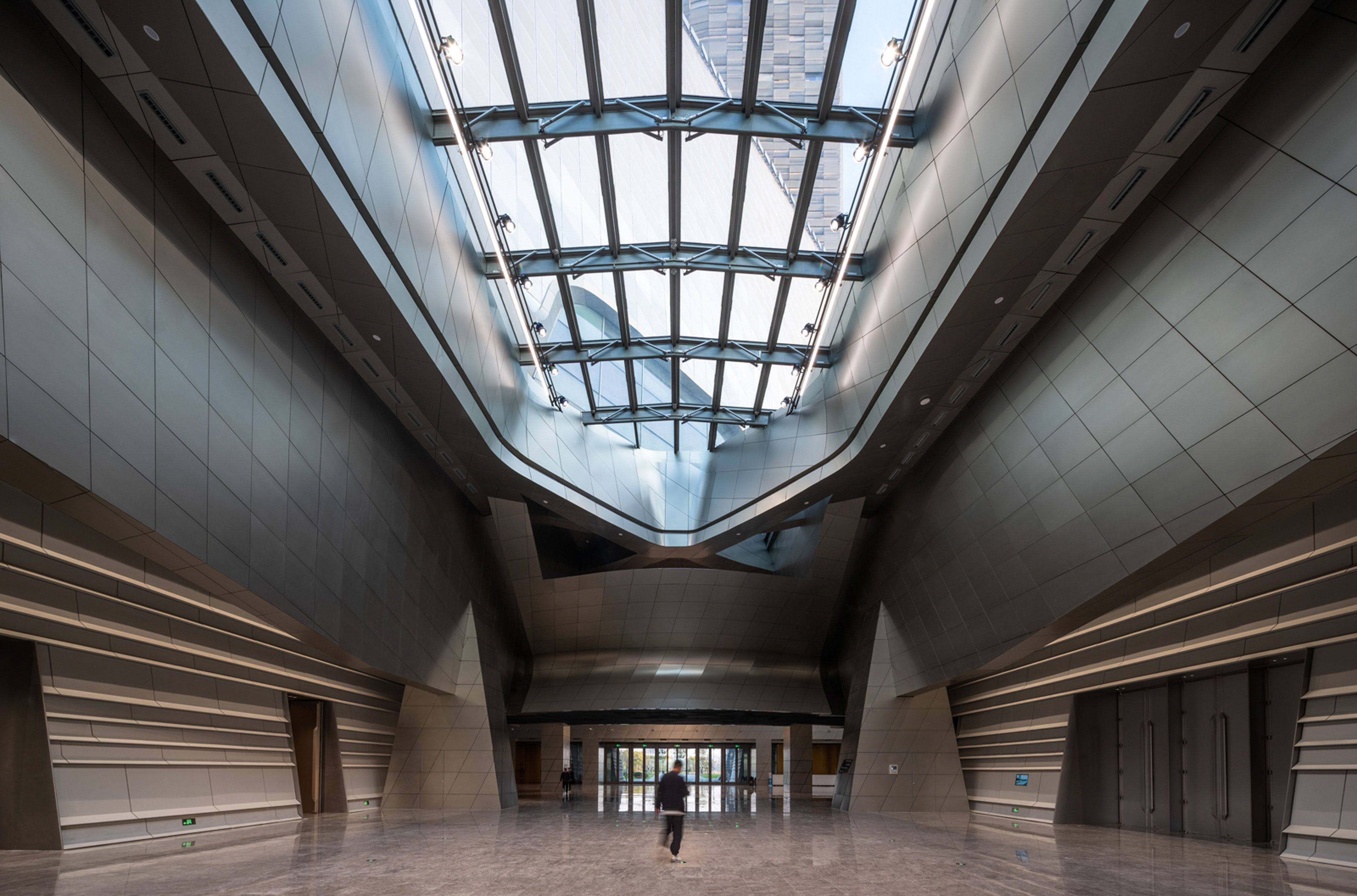

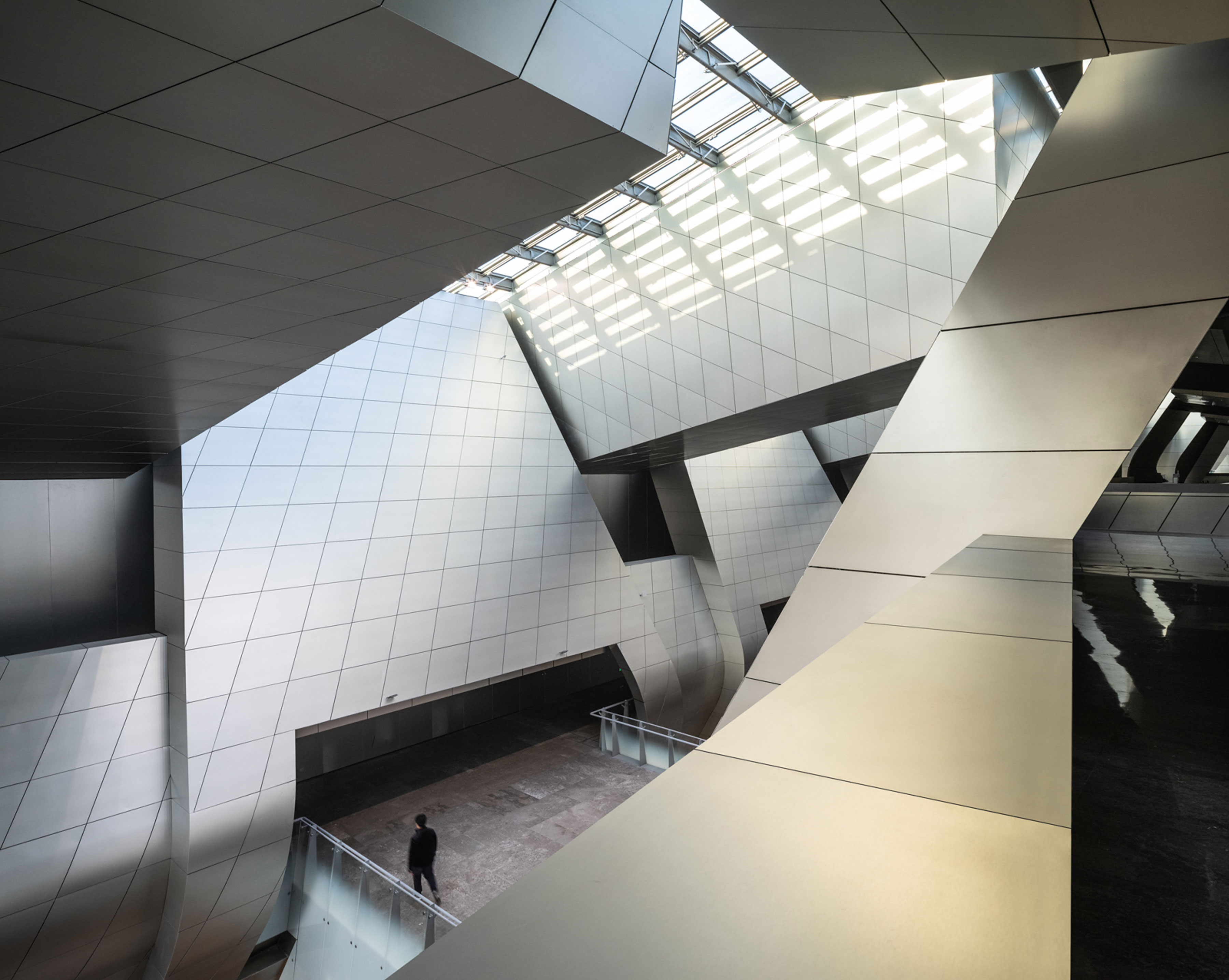
The conference center’s wavelike forms and urban character are shaped by the site’s boundary situation between the river and the city. The hotel tower’s façade on the city side, to the north, is made up of a fully-unitized metal brise-soleil system, which is made up of effectively panelized pieces that come together to produce a complex overall impression. The metal façade shades the building during the day and improves energy efficiency; in the evening, lighting integrated into the façade creates a distinct night-time presence within the city.
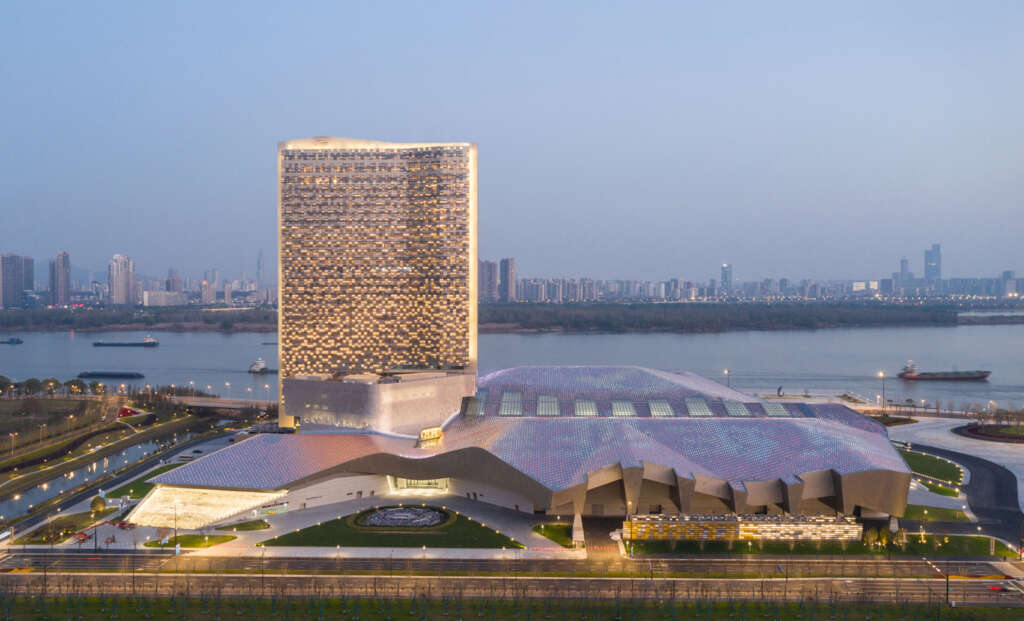
With a rippling metal and glass brise-soleil made of over 90,000 individual metallic panels on the river side, to the south, the undulating form of the façade echoes the organic nature of the river’s edge. The general landscape is based on the “sponge landscape” concept, which aids in environmentally responsible runoff management, which is especially crucial at the riverbank location. The building’s “3-Star certification,” the highest sustainable design grade recognised by China’s national green building standard, is due to its high-performance façade and environmentally sensitive landscape design.
Project Details
- Client: Nanjing Jiangbei New District Public Construction Management Center
- Site Area: 8.74 hectares / 21.60 acres
- Size: 187,200 gross m2 / 2,015,004 gross ft²
- Program: Large scale exhibition and conference spaces, hotel and amenities, office
- Design: 2018-2020
- Construction: 2019-2021
- Sustainability: LEED Rating (or similar) – 3-Star Rating GBEL (Green Building Evaluation Label)
- Type: Governmental / Commercial / Hospitality



