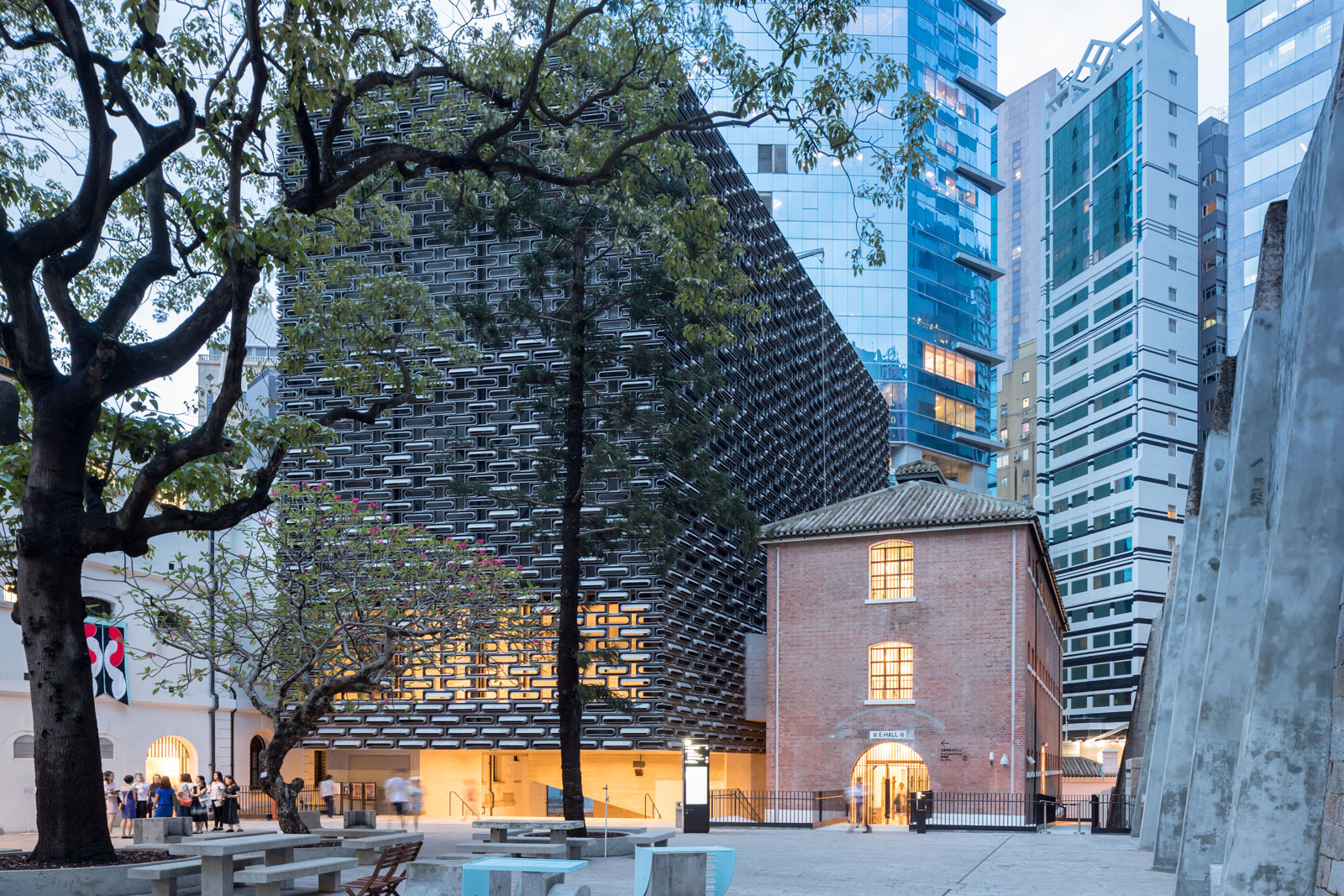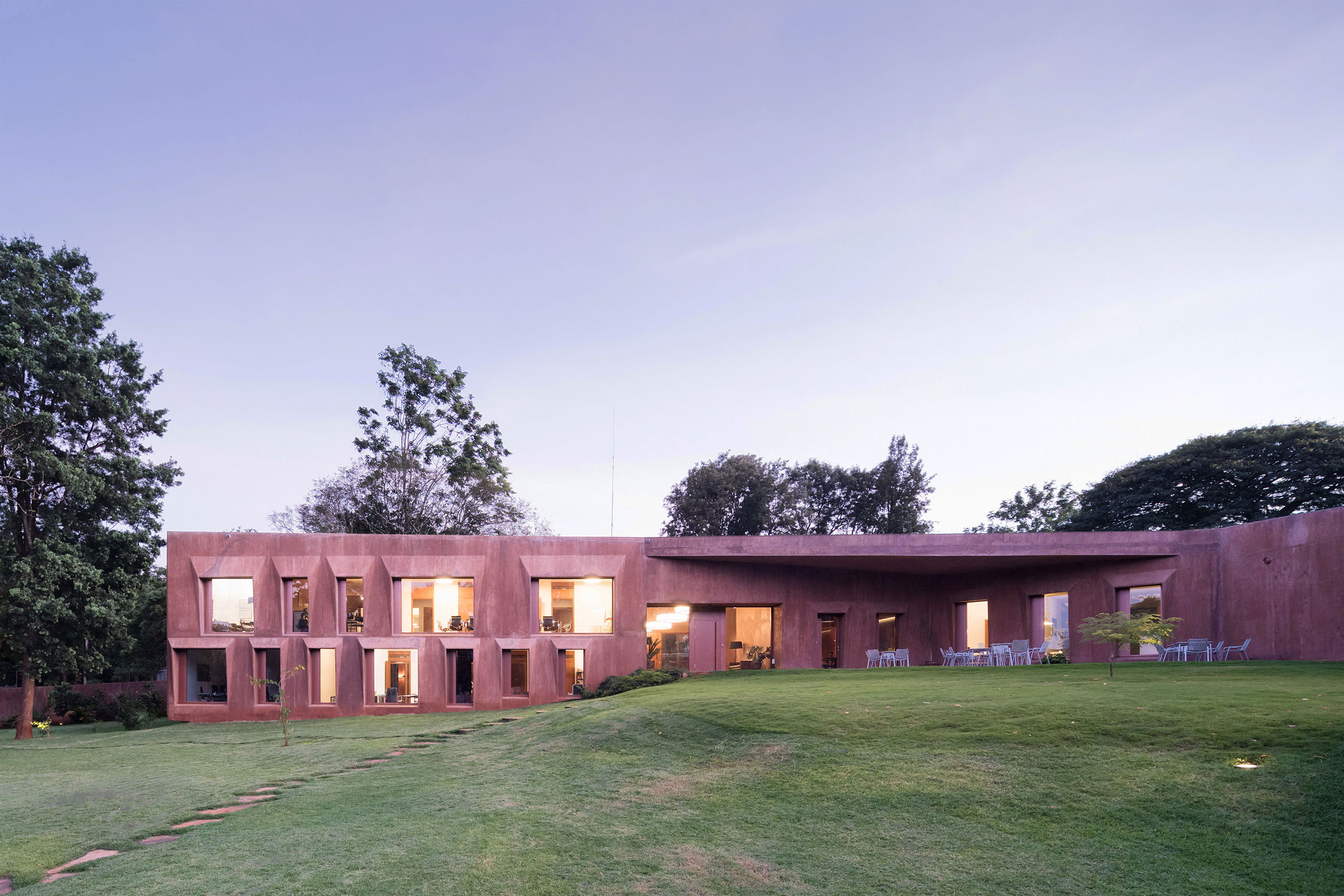Lubbock, Texas

The following description is courtesy of MARC FORNES / THEVERYMANY.
Zephyr Pavilion, a windswept canopy, offers a shaded passage through the courtyard of the Honors Residence Hall at Texas Tech University in Lubbock, Texas. The pavilion serves as a social anchor at the convergence of countless flows. Dueling cantilevers extend from a knot-like center, offering both a signal and a sheltering experience along the campus path. This gentle giant is a highly curated scheme of computationally finessed protocols informing a graphically rich structural skin. Four densely striped columns expand into bridging arcs, undulating wings and open looped columns that define oculi to the sky. Zephyr Pavillion embraces cross-campus traffic, pulling paths into and through its voluminous spaces. The hollow-bodied structure harnesses flowing trajectories in diagonalized stripes of intense curvature which shear out from an articulated base and provide a space to meet with fellow students, study while enjoying a coffee or to simply stroll through on the way to class.
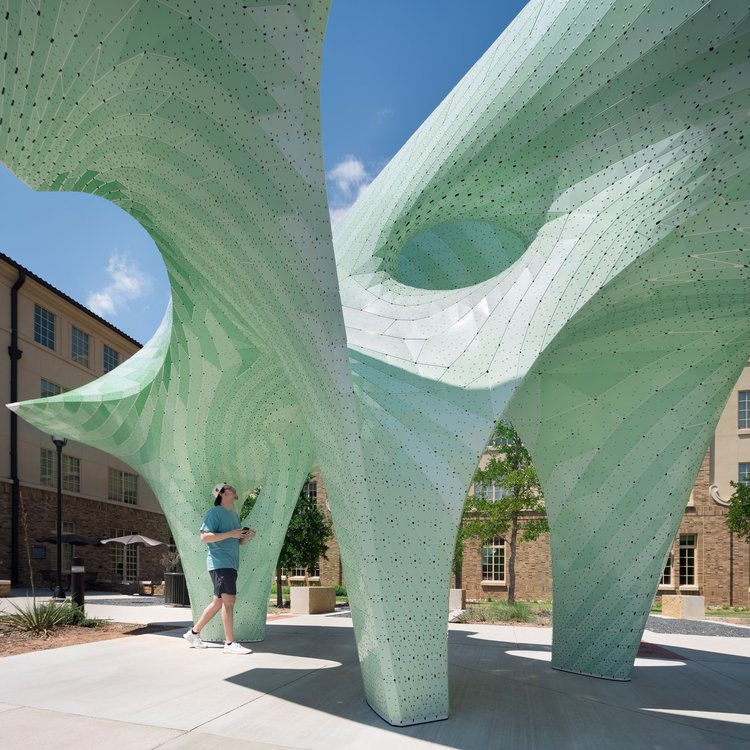
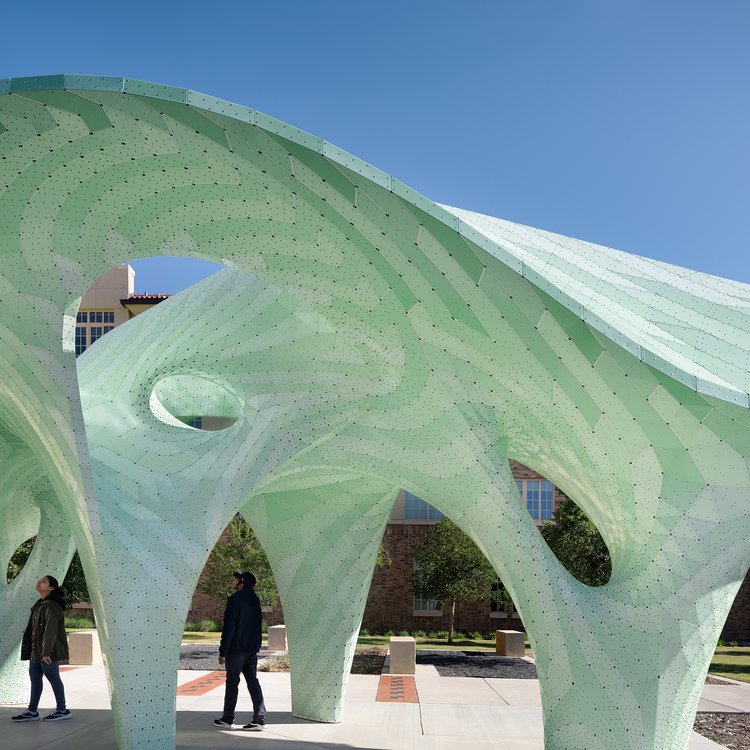
Repertoire of Structural Typologies
Mesh topology samples, once computationally relaxed, are known to create efficient structural moments within an overall architectural system. Rather than a universally applied form-finding process, which can be somewhat too limiting and predictable, topological composition combined with local form-finding allows for greater freedom while still addressing structural efficiency. Such an approach to problem-solving enables the combination of a shell structure and cantilevers into one integrated structural skin.
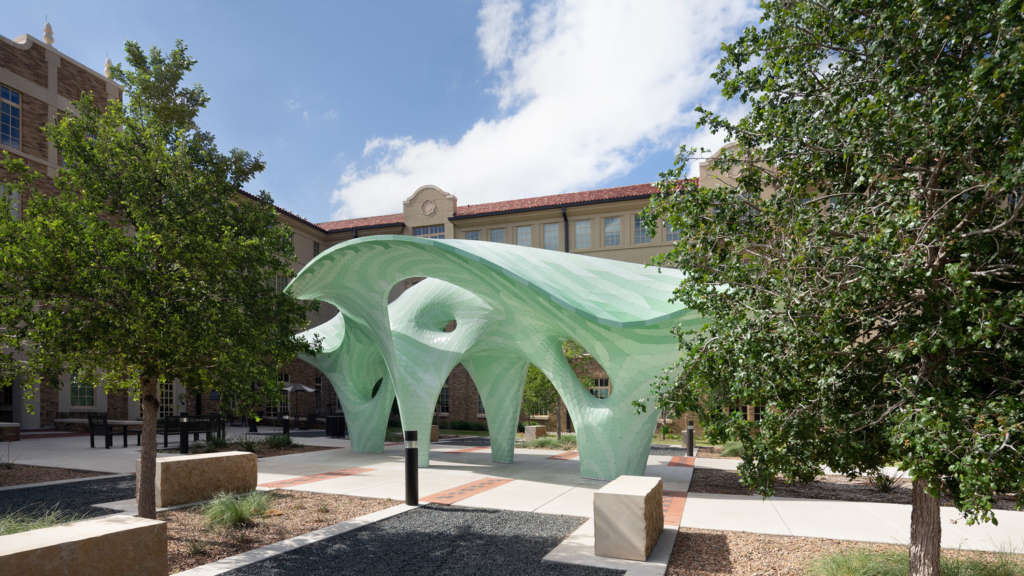
Topological Typologies:
Locked Edge – A continuous line of locked points needed for structure and resistance during mesh inflation. Accommodates depth between surfaces and avoids dramatic angle folds.
Loop Column or “spatial column” – A structural detail borrowed from the cable net detail of Frei Otto. Brings many lines to a point without punctuating a fabric or skin. The reversed inflated loops create both a structural volume and a space toward the sky.
Funneled Bridge or “pinch” – A moment whenever an area of flat or single curvature, especially at columns, is too large and a bridge is created with a funnel to connect two surfaces. Dramatically reduces the radiuses, thereby increasing stiffness.
Creased Spine or “groove” – The placement of a groove or crease down the center axis of a structure, creating a pleated beam.
Self-Supported Cantilever – A projecting wing or overhang off a base structure that is fully self-supportive. Typical cantilevers require hidden sets of beams or additional primary structure.
Progressive Assembly
or “walking assembly”
A system of assembly for a self-supported structural system that requires no mold for formation nor any temporary scaffolding. Requires precision of sequential construction in order for parts to be self-supporting while the overall structure is incomplete.
The overall form takes shape while assembling one part at a time to its neighbor. Progressive assembly requires a very precise sequence in construction; ground up, puzzled-up. Pre-assembly of larger blocks is not an option since with every additional stripe the overall module becomes more rigid. With no given tolerances, large sections cannot be eased together. It would also require the re-introduction of heavy lifting equipment. Progressive connection of parts primes the overall form for the next piece. If a part is forced into place out of sequence it will not work. Little by little, one part at a time, the work will come together. Consequently, timing has become a vital component of the assembly process as our primary driver for shaping a double-curved surface.

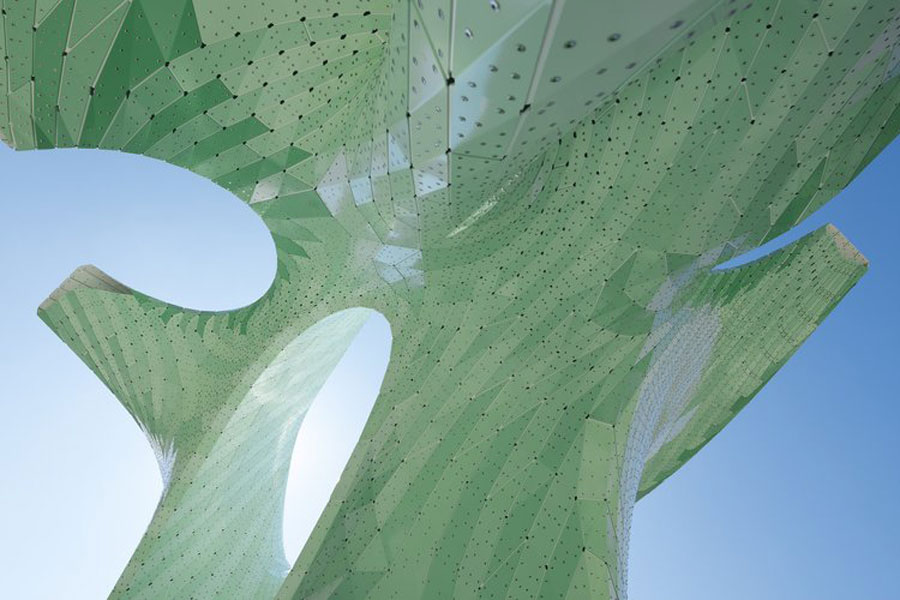
As opposed to the typical construction methodology of an arched surface, the work does not require any temporary scaffolding. Traditional practices of fabrication of an arch or vault demand a temporary scaffold to support the construction until the final placement of the keystone. A walking assembly can support itself during construction and while temporarily incomplete. Structural stripes climb the curvature of the column and open into surface condition, generating a complex canopy overhead. The diagonalized pattern gives form and direction to the self-supporting skin, uniting structure, material, and experience into a single architectonic system.
Diagonalized Weave
The studio initially invented computational protocols allowing linear stripes to describe a doubly curved, two-layered skin. The stripe system crystallized into a unified, efficient architectonic system. Sometimes, depending on the location and orientation of the system, an issue can arise in which an unwanted hierarchy is formed between the layers: one layer carries more downloads when the other mostly acts as a connector or unifier. In Zephyr, the system was diagonalized – rotated 45 degrees – in order for both layers to carry downloads and act as connectors simultaneously. With the stressors distributed equally, the layers can become optimized in terms of thickness. Material thickness is no longer solely based on dead loads and wind loads, and now responds to situational factors like point load and potential for vandalism. In Zephyr, the cross-directional patterning of structural stripes allows the formation of a span and height without any thickening, internal structure or temporary scaffolding.
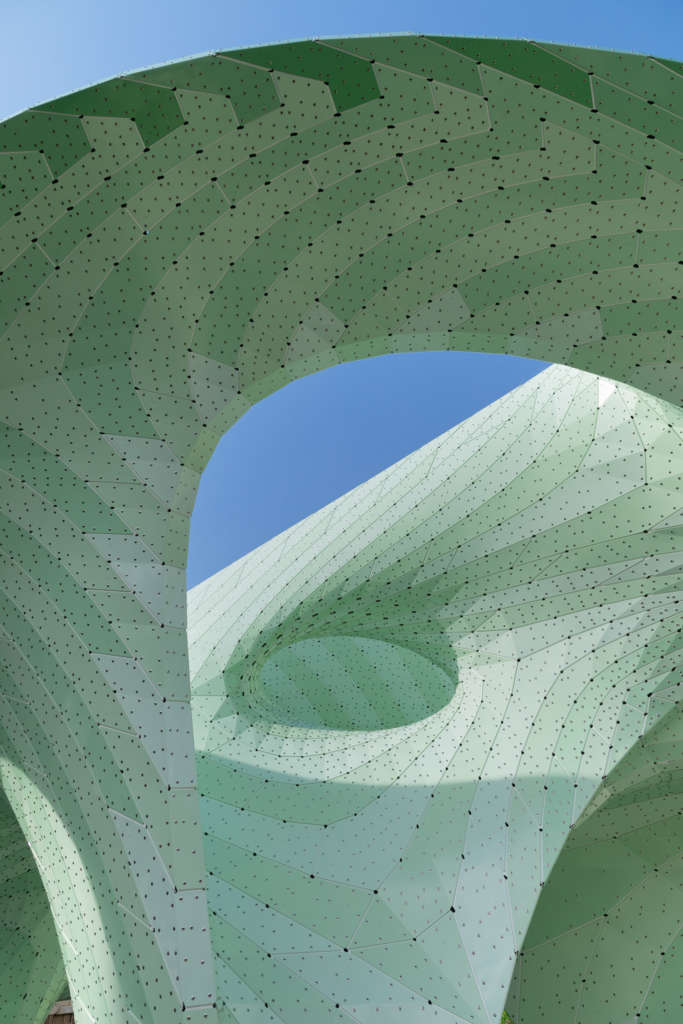
Material thickness is no longer solely based on dead loads and wind loads, and now responds to situational factors like point load and potential for vandalism. In Zephyr, the cross-directional patterning of structural stripes allows the formation of a span and height without any thickening, internal structure or temporary scaffolding. The pattern is directional, but it is also structural. We visualize the stress bearing on each stripe and every rivet. Between the two 3mm layers sheer force and tension per face are measured carefully to ensure the form is self-supporting and will endure.
A Riff on the Structure
Zephyr is a form partially reliant on physics-based principles and highly curated geometrical moves to drive its design. In design research across the last 30 projects, the studio’s principle of Structural Stripes has reached a temporary apex in defining optimum thickness. Structure is no longer the main driver for this optimization. The extended series of built experiments in ultra-thin structural geometry has propelled a return to form as composition. The work is opening itself to new formal moves that would have not been structurally optimal if based on the quest for structure alone, thereby introducing the principle Free(d) Form. Released from essential form-finding constraints, one can sample, combine and curate from a structural topology repertoire to produce something truly environmentally unique. Inside a wind tunnel, through a colonnade or under a canopy, the campus community will find a slowed moment of peace, as if carried away by a pleasant westerly wind.
Zephyr Pavilion in a few numbers:
Dimensions: 18’ H x 48’ W x 13’ D
Material: two layers of 3mm aluminum
Linear Cut Distance: 7,400 meters
Number of Parts: 2.343
Number of Rivets: 59,216
ZEPHYR Pavillion was commissioned by Texas Tech University.
Photography by NAARO.

