
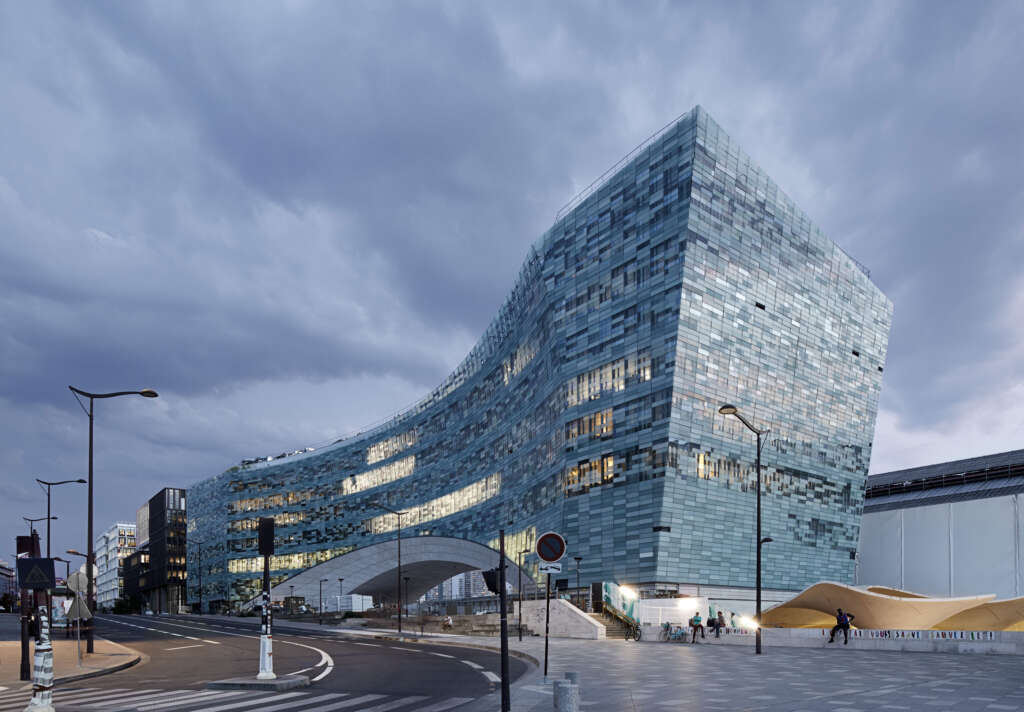
Le Monde Group Headquarters
Architect: Snøhetta
Location: Paris, France
The Le Monde Group comprises some of France’s most famous publications, including Le Monde, Courrier International, Télérama, La Vie, and HuffPost, and their new home unites them under a shared roof together with the publication l’Obs, which is also owned by the group’s shareholders. Previously scattered across different sites in Paris, the six newsrooms now share a common home on the Rive Gauche of Paris, all while remaining independent and retaining their own space in the building.
Read more about the project here >

BEEAH Headquarters
Architect: Zaha Hadid Architects
Location: Sharjah, UAE
Powered by its solar array and equipped with next-generation technologies for operations at LEED Platinum standards, the new headquarters has been designed by Zaha Hadid Architects (ZHA) to achieve net-zero emissions and will be the group’s management and administrative centre that sets a new benchmark for future workplaces.
Read more about the project here >
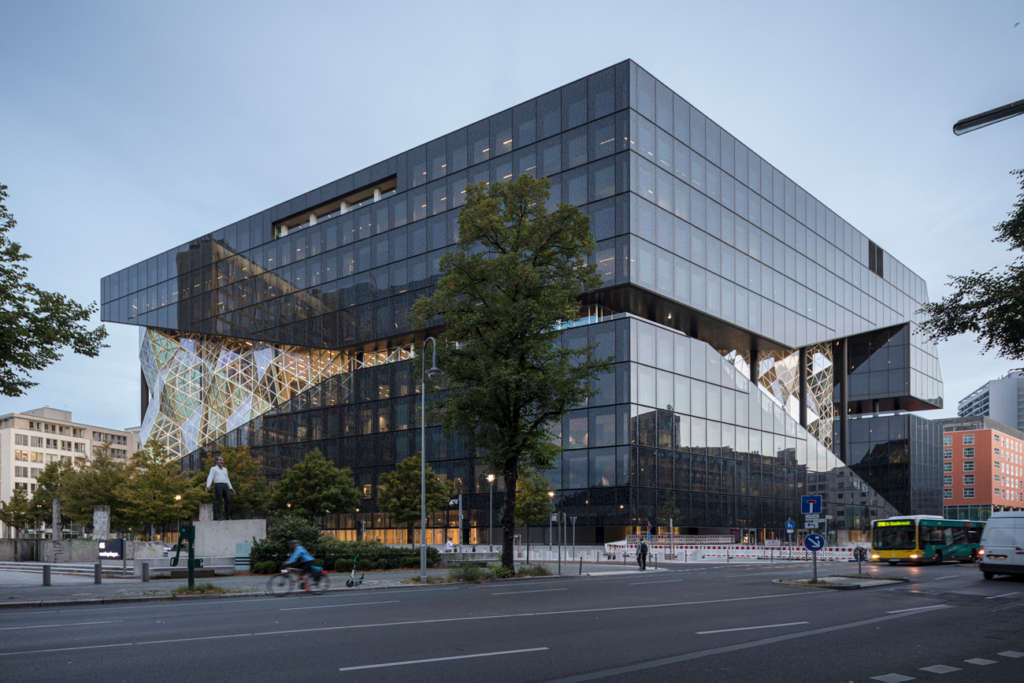
Axel Springer
Architect: OMA
Location: Berlin, Germany
Axel Springer has launched a move from print to digital media. Its new building on the campus in Berlin acts both as a symbol and a tool in this transition – a building to lure the elite of (Germany’s) digital Bohemia. Bisected by a diagonal atrium that opens up to the existing Axel Springer buildings, the essence of the design is a series of terraced floors that together form a ‘valley’ that creates an informal stage at the centre – a place to broadcast ideas to other parts of the company.
Read more about the project here >
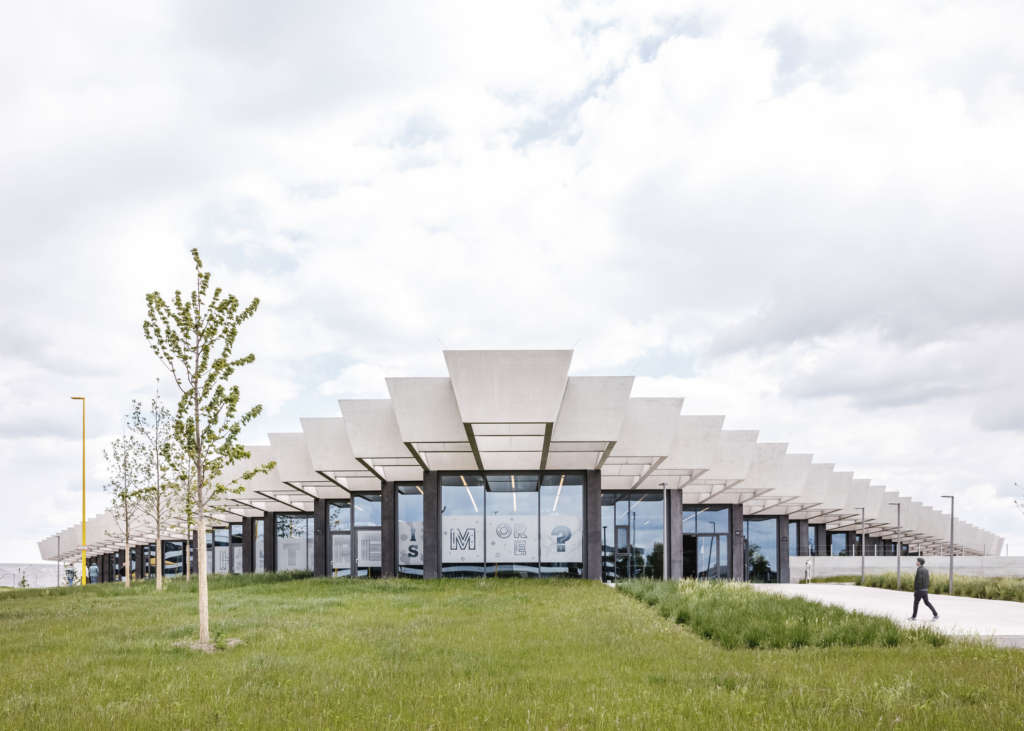
Adidas Corporate Headquarters in Germany
Architect: COBE
Location: Herzogenaurach, Germany
The new building, named HALFTIME, was designed by COBE and totals 15,500 square meters. In addition to a canteen for all HQ employees, the building contains meeting rooms, a conference center and a showroom where the company’s high-profile brand ambassadors can stop by to see the latest new designs, collections and ideas. The flexible and multi-functional architectural design makes it possible to transform and modify the building for varying purposes.
Read more about the project here >
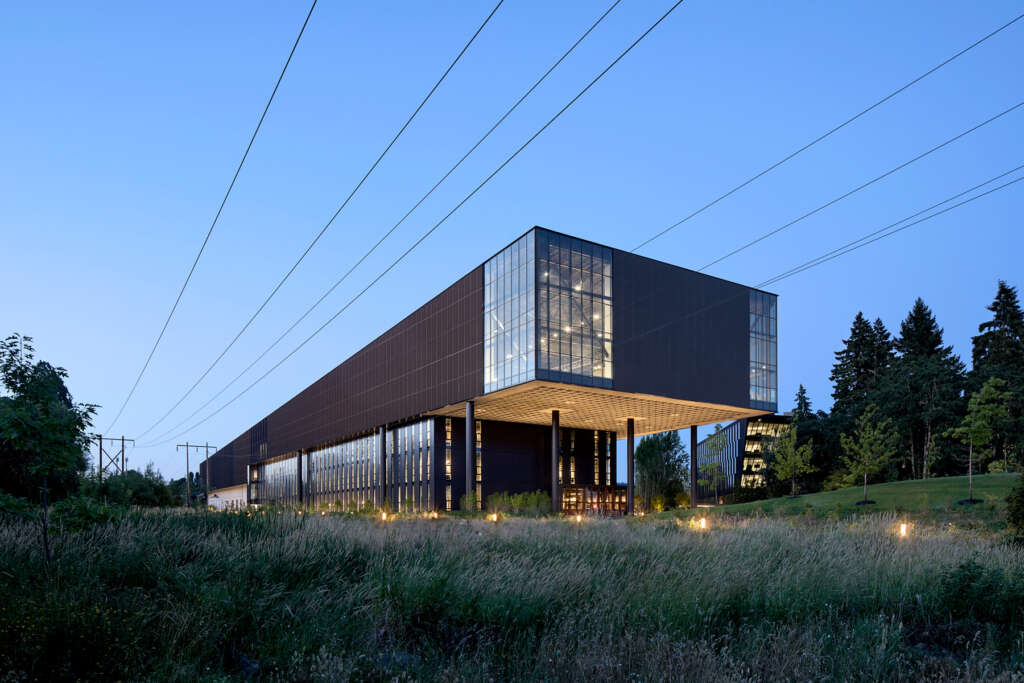
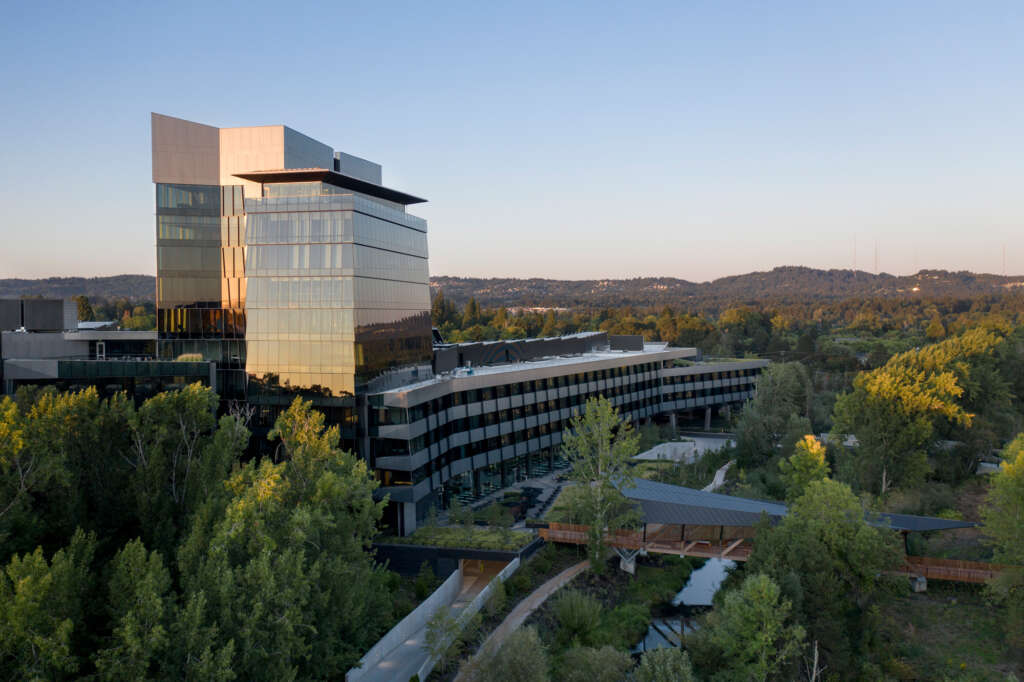
LeBron James Innovation Center & Serena Williams Building at Nike World Headquarters
Architects: Olson Kundig, Skylab Architecture
Location: Beaverton, Oregon
The design of the LeBron James Innovation Center embodies the concept of speed, inspired by the high-performance physicality and athleticism the brand represents. Design studios, offices and meeting spaces, prototyping labs, an indoor research facility, and an inclined, 100-meter outdoor track establish the facility as a high-functioning workshop where the latest innovations in sport technology can be designed, built, tested and refined.
Read more about the LeBron James Innovation Center here>
The building consists of four parts: an underground parking garage and loading dock; a merchandising center for prototype retail spaces; integrated design studios for multiple product categories; and a 12-story tower with shared amenities for all of campus. Integral to the design is the concept of flow — a fluid state design strategy that is both efficient and enlightened.
Read more about the Serena Williams Building here>
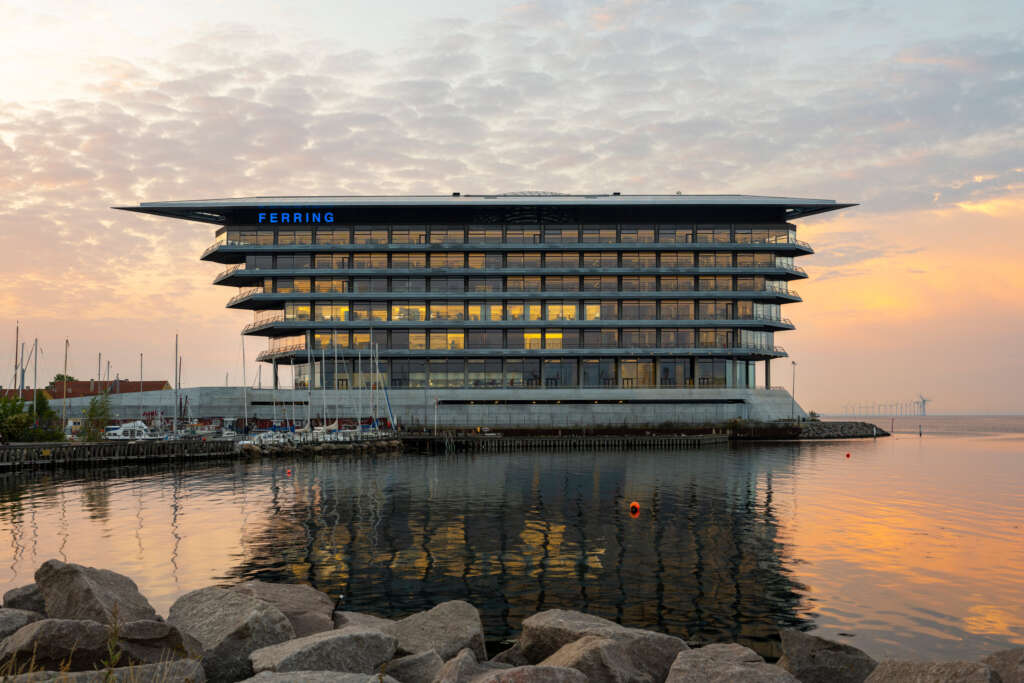
Ferring Pharmaceuticals A/S
Architect: Foster + Partners
Location: Copenhagen, Denmark
The building sits on a large plinth which acts as the first line of defence against potential floods. The design integrates robust street furniture and resilient soft landscaping, which responds to the harsh marine environment. The lightweight glass building ‘floats’ above, in contrast to the heavy plinth below. The six stacked floors and roof canopy cantilever out to further capture the surrounding views and generate self-shaded spaces on each floor.
Read more about the project here >

Headquarters for Doctors Without Borders
Architect: Sauerbruch Hutton, Berlin
Location: Geneva, Switzerland
The growing significance of Médecins Sans Frontières called for the construction of a new headquarters in Geneva’s Morillon district, in the vicinity of consulates and institutions of the United Nations. The international organisation for medical emergency aid must be able to react immediately and worldwide to acute developments. Specialised teams in the disciplines of medicine, law, technology, communications and administration supervise various task forces in the field. Once the emergency has been resolved, those teams disband and regroup for the next mission. A fluid, round-the-clock organism like this needs an adaptable building structure that can “breathe” and support all forms of operations in the most diverse constellations.
Read more about the project here >
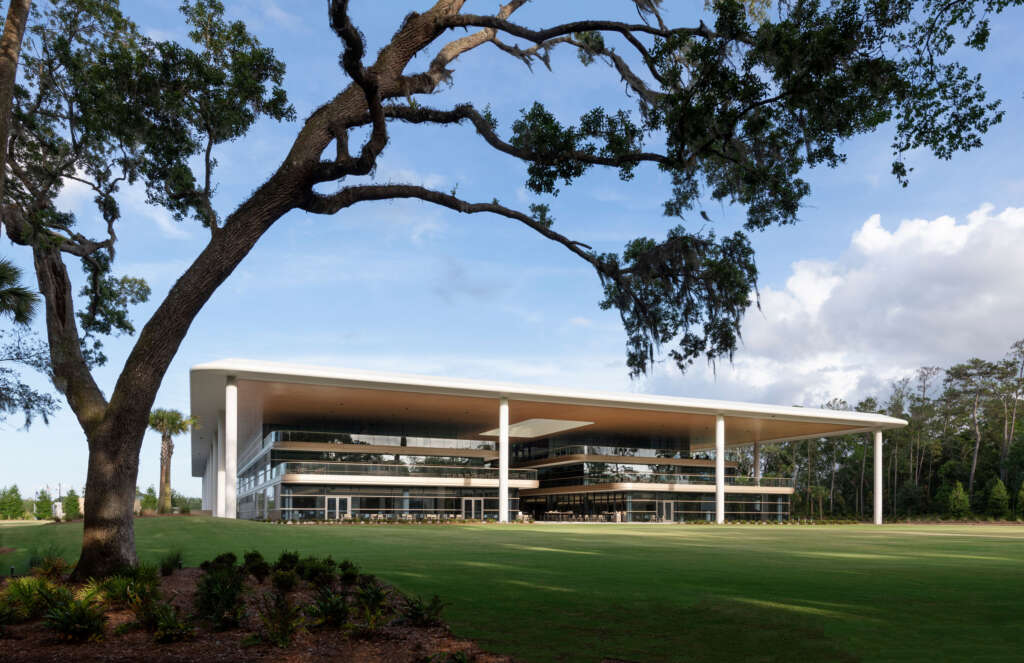
PGA Tour Headquarters
Architect: Foster + Partners
Location: Ponte Vedra Beach, Florida, USA
Focussing on health and wellbeing, the design blurs the boundaries between the lush landscape and the interior spaces with shaded outdoor terraces and generous amenities that embrace new ways of working and collaboration.
Read more about the project here >

Amorepacific Headquarters
Architect: Foster + Partners
Location: Seoul, South Korea
The new building is situated in the district of Yongsan-gu, between the site of a spacious public park currently under development, and a business district of high-rise towers. The cube-shaped volume contains a total of 30 floors and a gross floor area of 216,000 square metres. A central inner courtyard and three large openings in the façade, each containing a garden, break up the compact form, making the building permeable to the city and allowing air and daylight to filter into its depths.
Read more about the project here >

Apple Headquarters
Architect:
Location: Cupertino, USA
Description



