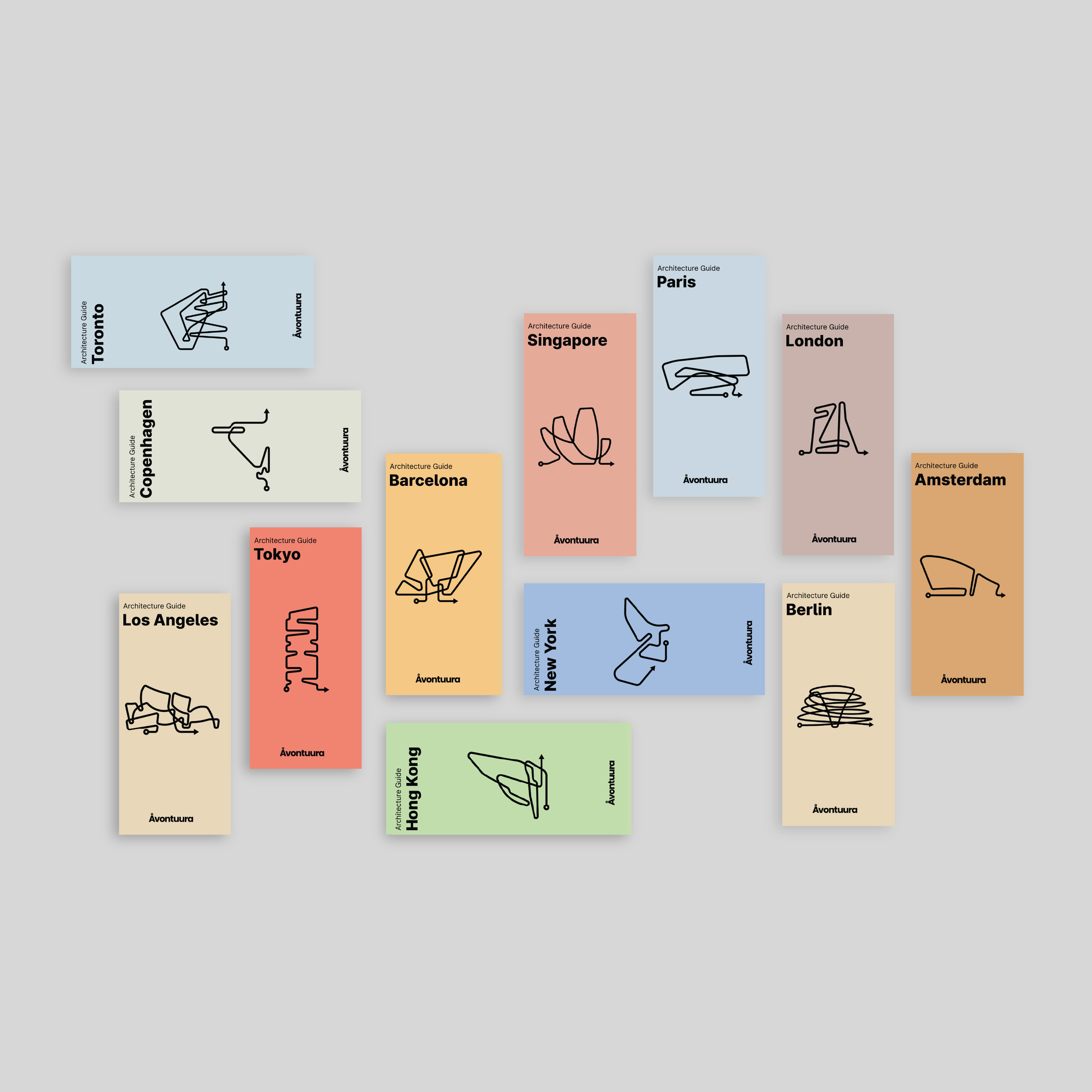
Gyöngyszem Kindergarten
Architect: Archikon Architects
Location: Budapest, Hungary
Type: Educational
Year: 2025
Photographs: Balázs Danyi, Balázs Koch
The following description is courtesy of the architects. Built in the late 1970s, the 10-story prefabricated apartment blocks on Gyöngyösi Street surround a tree-lined green promenade with small-scale retail buildings, a nursery, a kindergarten, and a school, including Gyöngyszem Kindergarten. The existing building was a single-story, flat-roofed, prefabricated paneled house with a central corridor.



The District XIII Municipality has decided to renovate and extend the building—which was in a dilapidated state - due to functional problems, small interiors, lack of common areas and interconnected spaces, and a poor circulation system, along with the need for energy modernization and accessibility. The aim was to create a harmonious environment that takes sustainability and digital advancements into account, fostering a so-called 'smart kindergarten': an institution that provides the latest tools for education and development.





The existing building was retained, but a new floor was added – the two-storey sections have mezzanines, with connecting spaces for community activities, allowing for interactions across the two floors. In addition to the 10 classrooms, the development and activity rooms play a central role; providing space for movement and creative activities, as well as for cooking and developing individual and interpersonal skills as part of a healthy lifestyle education.

Introducing the Wandering Series:
Illustrated Architecture Guides for your Travels
Explore all our guides at avontuura.com/shop
From the galleries, staircases lead towards the courtyard, arriving at playful furniture inspired by building blocks and the shapes of children's games.







To emphasize the entrance - reviving the tradition of the interconnection of architecture with fine arts - a fire-enamel art piece was incorporated into the facade. To further enhance the arrival area, the definition of natural light accents played an important role in the design process.


The idea behind the renewal of the Gyöngyszem Kindergarten was to show that a prefabricated nursery can be transformed into an environmentally and energy-conscious, sustainable, playful, and liveable space, in a way that allows for a unique smart building and a smart education program.
Project Details
- Project Name: Gyöngyszem Kindergarten
- Location: 1138 Budapest, Gyöngyösi Promenade 5.
- Year of design: 2020-2022
- Year of completion: 2024
- Gross built area: 2860 m2
-
Office name: Archikon Architects
- Lead architects: Csaba Nagy, Károly Pólus
- Architects: Flóra Bordás, Noémi Petró, Jakab Urbán, Bianka Varga, Bence Várhidi, Nikoletta Zsidai, Miklós Batta
- Mechanical engineer: PHQ Kft.
- Supporting structure: ÉKI Terv Mérnökiroda Kft.
- Electrical engineer: AP-Lightworks Kft.
- Fire protection: Decsi György, Fireeng Kft.
- SMART building automation, RFID: Miskolczy Energiaterv Kft.
- Client: Budapest Capital 13th District Mayor’s Office
- Contractor: BUILD IT Mérnökiroda Zrt.
- Photographer: Balázs Danyi, Balázs Koch



