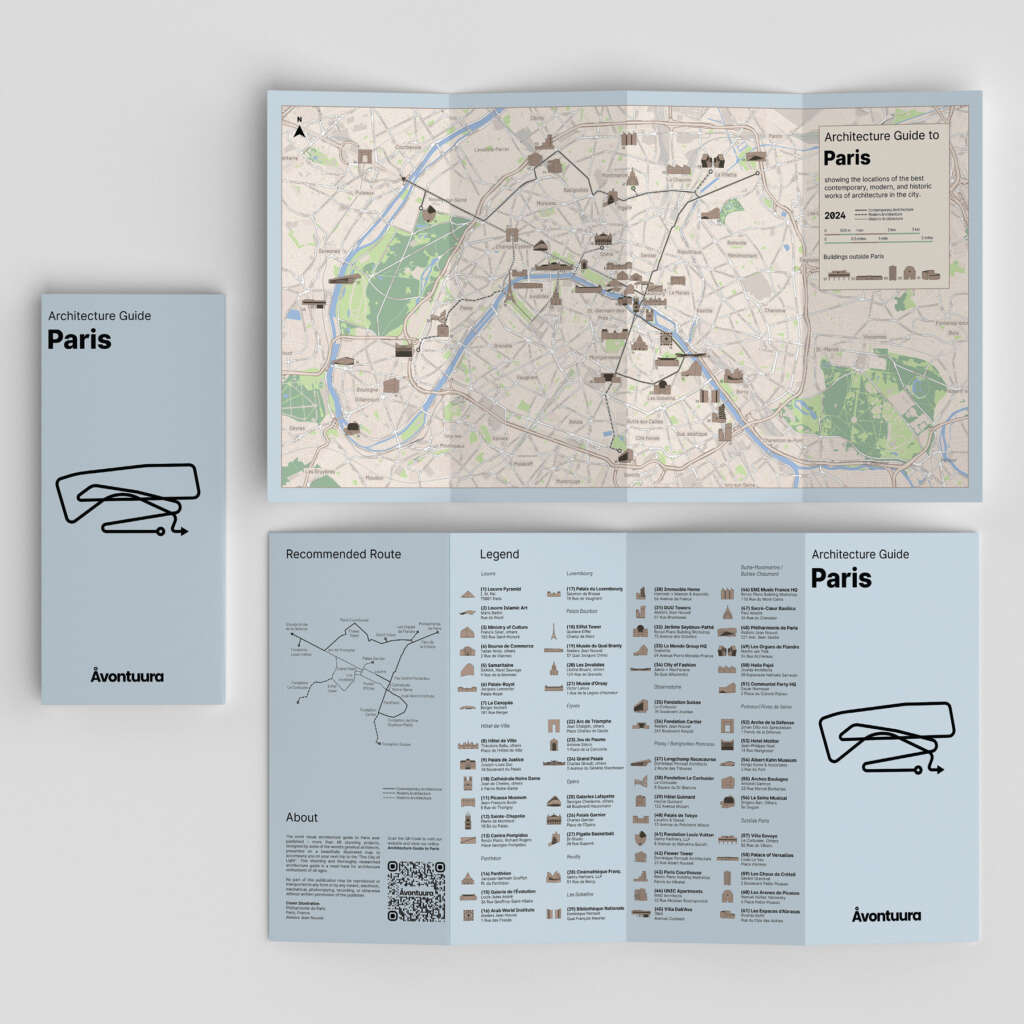
Event Hall L'Agora and Ernest Hemingway Media Library
Architect: Ateliers A+
Location: Le Grau-du-Roi, France
Type: Event Hall
Year: 2025
Photographs: Camille Gharbi
The following description is courtesy of the architects. The new municipal event hall, L’Agora, and the intercommunal media library, Ernest Hemingway, jointly housed within the same shared building, have been designed as an elegant expression of the strong identity of Le Grau-du-Roi. As an urban amphitheater open to the city and its surrounding nature, its contemporary design structures the public space.




The architectural project
Located at the heart of an urban redevelopment site, near the train station, schools, and the Palais des Sports et de la Culture, this new public facility -a place of culture and conviviality- contributes to community life.
Positioned at the end of the large pedestrian Rambla, like a landmark on the horizon, it evokes the spirit of a lighthouse at the port entrance. This signature building stands out with a bold wave cresting in the sky. As a fragment of landscape suspended between the sea, dunes, and ships, it proudly asserts its territorial identity.




With a simple and clear geometry, the event hall forms the solid base of this public complex. Its sand-colored, textured concrete foundation, reminiscent of the reeds of the Camargue ponds and maritime ropes, supports a glass-walled upper level. Sheltered by wooden slats, the media library, designed with full transparency, opens up to distant views.

Architecture Guide to Paris
Explore all our guides at avontuura.com/shop
Wood is also featured on the façades and within the interiors, creating a warm and welcoming atmosphere.
The roof, a key architectural element due to its visibility from the site and the city surroundings, is clad in standing-seam metal, giving it a ribbed texture reminiscent of Mediterranean seashells. The underside, covered with wooden planks, echoes the hulls of boats, while its terraces, resembling planted dunes and wooden pontoons, provide an outdoor living space for visitors.
Clarity, compactness, proximity, and sustainability serve as the guiding principles of this new facility, designed to be both functional and symbolic. Its organic and delicate architectural language draws inspiration from the city's history and surrounding landscapes, acting as a bridge between nature and the built environment, offering residents a new, emblematic gathering place.




Technical specifications sheet
Project: Construction of a shared building hosting a municipal event hall on the ground floor, adaptable to various configurations (live performances, gala/dinner, exhibition), and an intercommunal media library on the first floor.
Environmental approach based on bioclimatic design, energy and water savings, a thoughtful selection of construction materials, acoustic management, and sustainable construction site management.


Project Details
- Location: Le Grau-du-Roi, Gard
- Surface area: 1.900 m2 floor surface area
- Cost of the works: €6,163,000 (excl. all taxes)
- November 2024: Delivery
- Project owner: City of Le Grau-du-Roi / Community of Communes Terre de Camargue
Project Team
- Architecture, Management, Economy, Engineering: Ateliers A+
- Structure technical design office: Inge+
- Scenographer: Crea Factory
- Acoustics consulting engineers: Acoustic Technologies Midi
- Roads and external works consulting engineers: Epsilon GE
- Overview: C&G
- Scheduling, Pilotage and Coordination: Chronologie Ingénierie



