[caption id="attachment_4337" align="alignnone" width="1920"]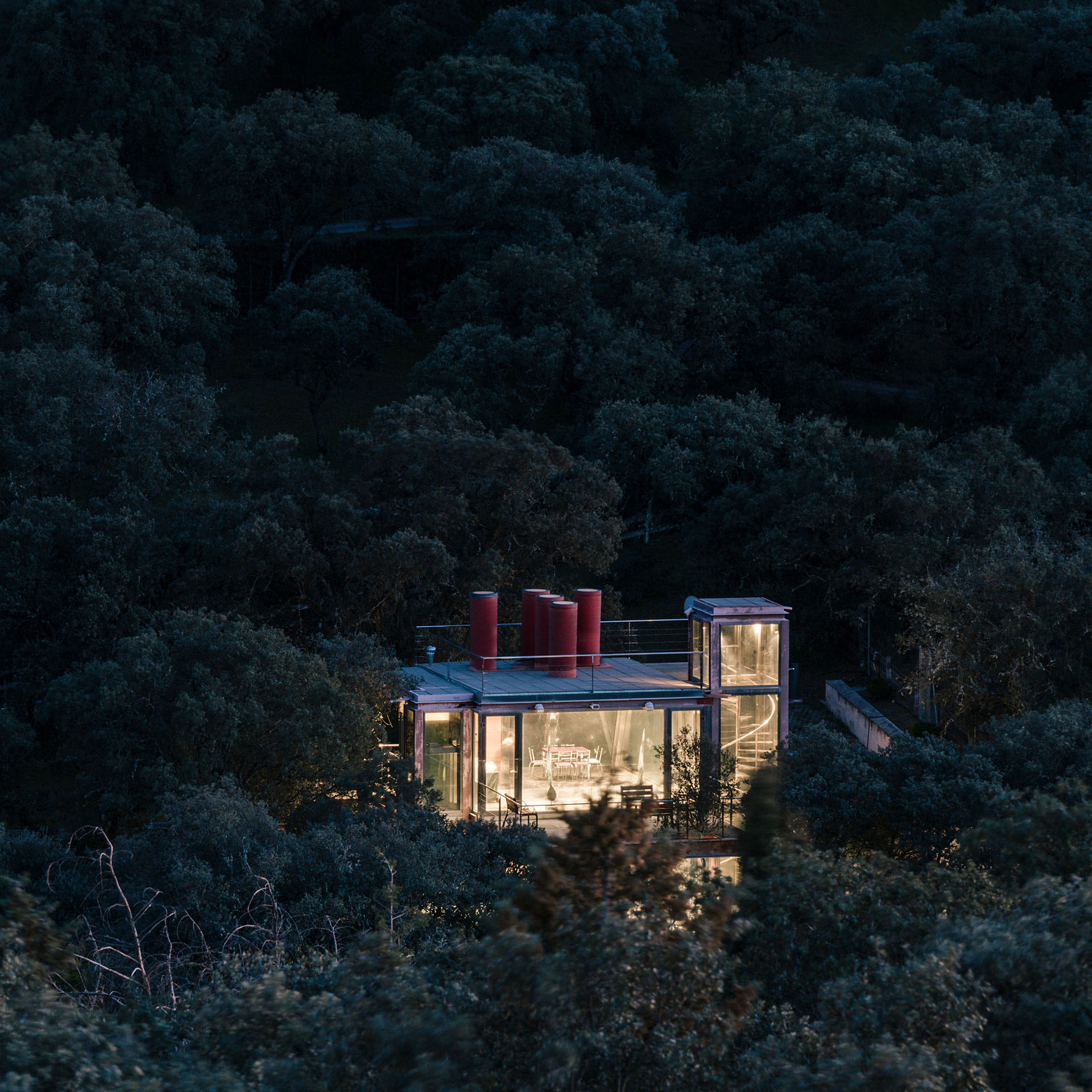 © ImagenSubliminal (Miguel de Guzmán + Rocío Romero)[/caption]
© ImagenSubliminal (Miguel de Guzmán + Rocío Romero)[/caption]
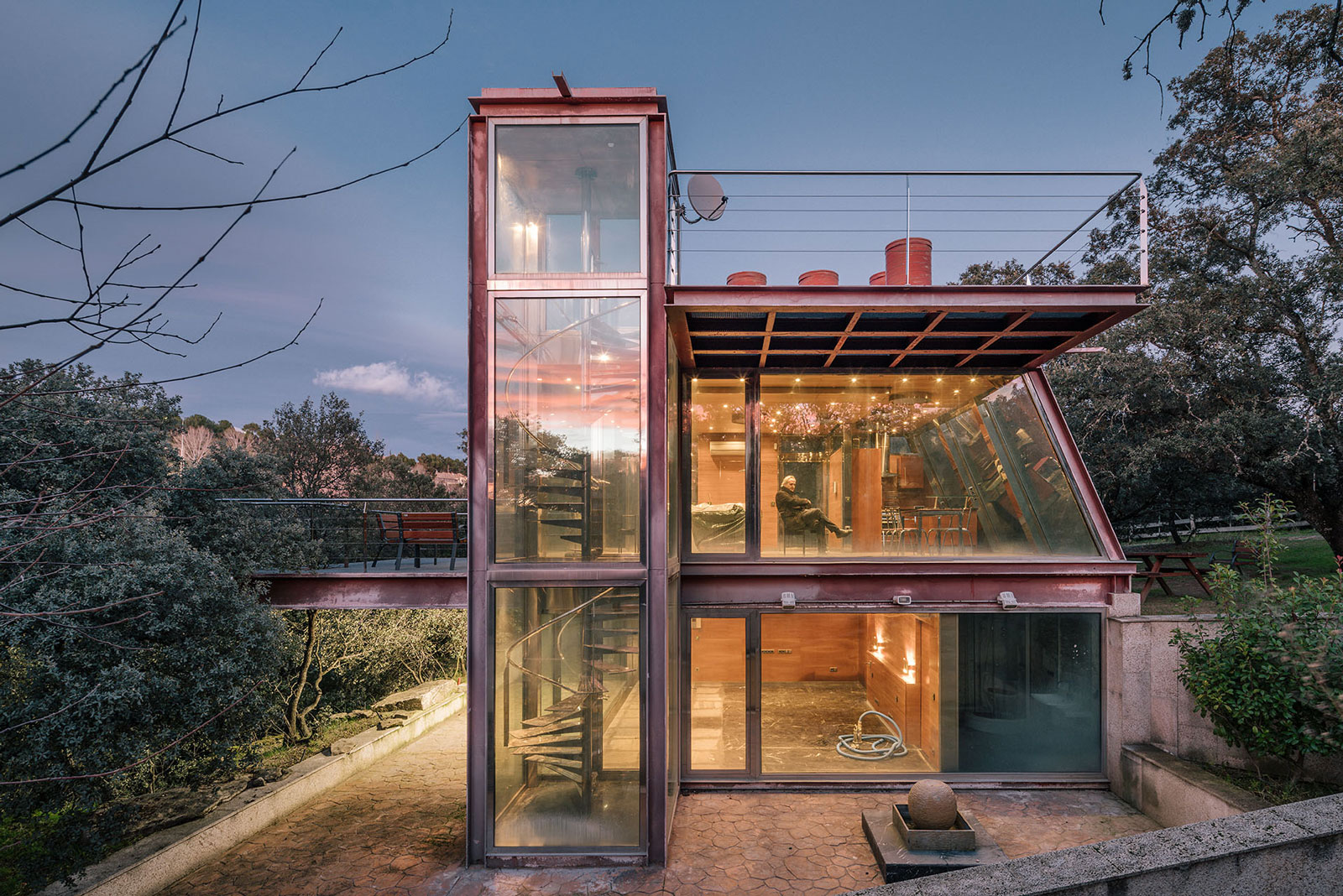 © ImagenSubliminal (Miguel de Guzmán + Rocío Romero)[/caption]
The pavilion is built in a glade of the forest, the only clearing without a tree...
[caption id="attachment_4334" align="alignnone" width="1400"]
© ImagenSubliminal (Miguel de Guzmán + Rocío Romero)[/caption]
The pavilion is built in a glade of the forest, the only clearing without a tree...
[caption id="attachment_4334" align="alignnone" width="1400"]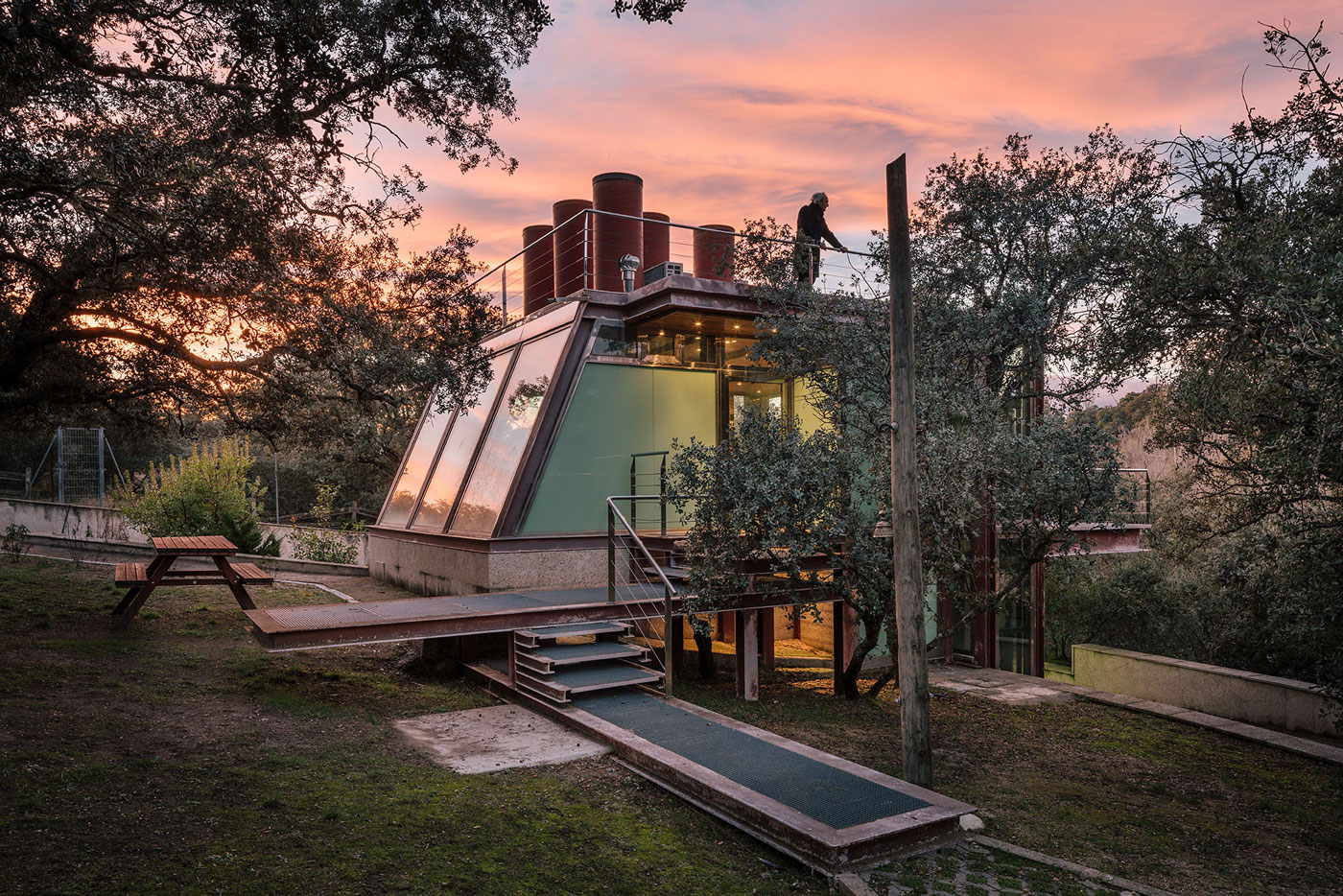 © ImagenSubliminal (Miguel de Guzmán + Rocío Romero)[/caption]
It is wrapped up in nature, hidden in it, in a way that it is only slightly perceptible...
[caption id="attachment_4335" align="alignnone" width="931"]
© ImagenSubliminal (Miguel de Guzmán + Rocío Romero)[/caption]
It is wrapped up in nature, hidden in it, in a way that it is only slightly perceptible...
[caption id="attachment_4335" align="alignnone" width="931"]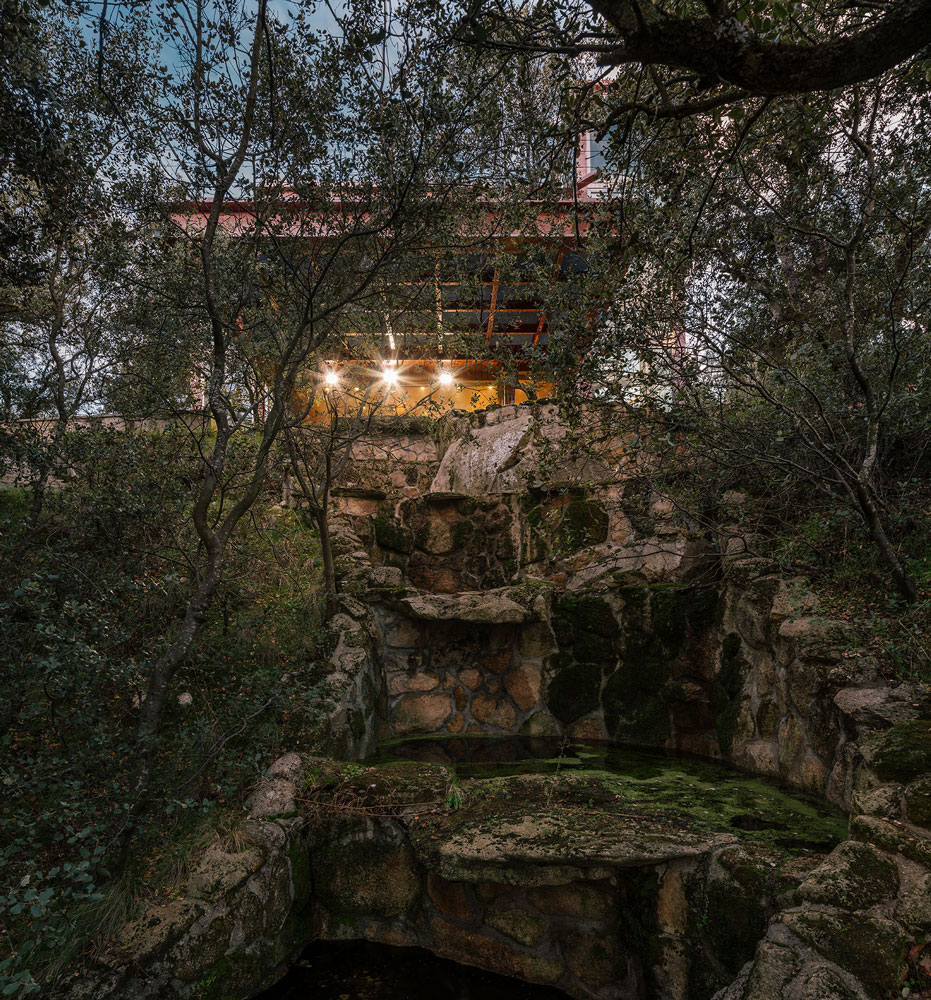 © ImagenSubliminal (Miguel de Guzmán + Rocío Romero)[/caption]
Suspended over a small waterfall, the pavilion protects it…
[caption id="attachment_4352" align="alignnone" width="1400"]
© ImagenSubliminal (Miguel de Guzmán + Rocío Romero)[/caption]
Suspended over a small waterfall, the pavilion protects it…
[caption id="attachment_4352" align="alignnone" width="1400"]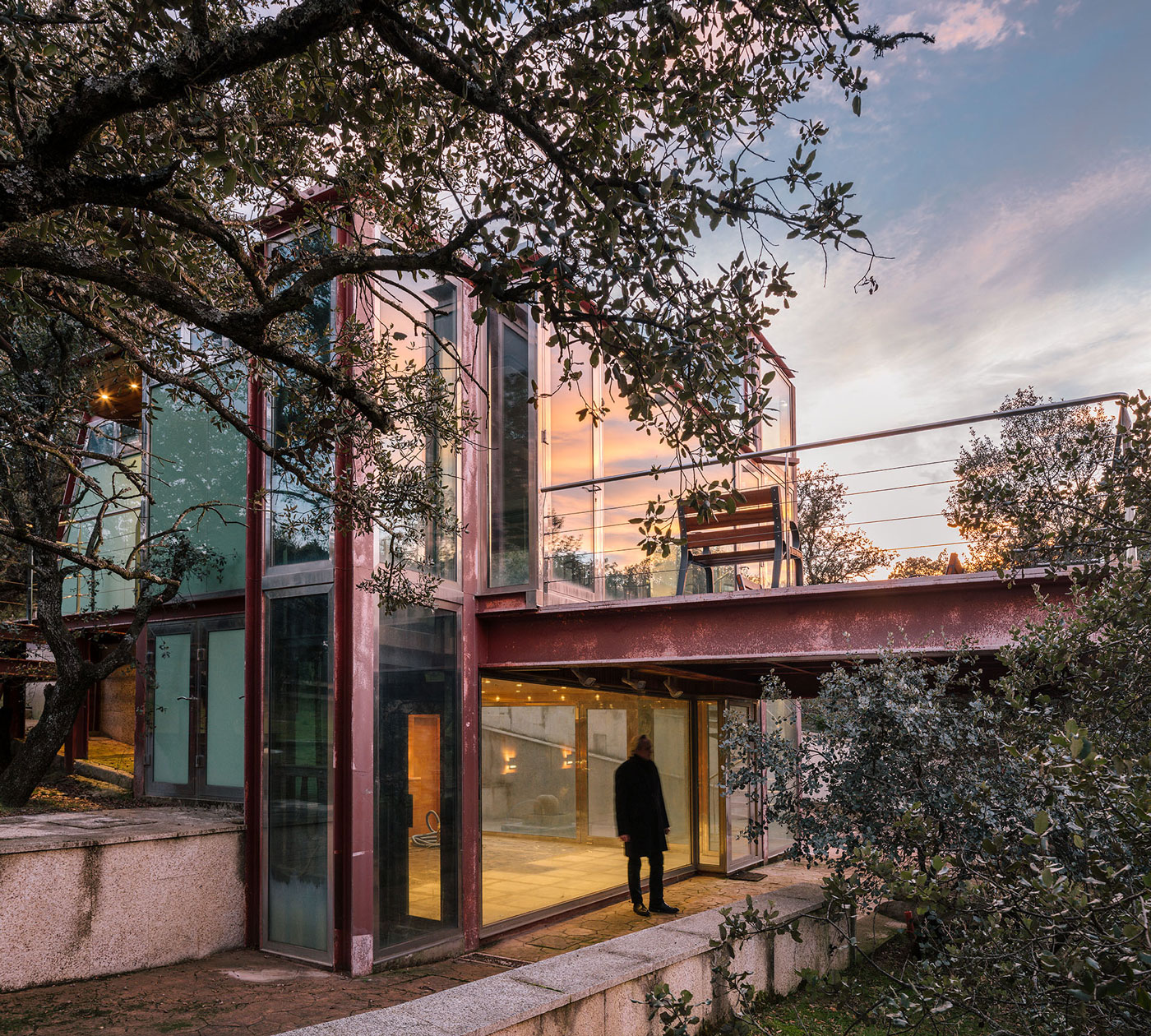 © ImagenSubliminal (Miguel de Guzmán + Rocío Romero)[/caption]
The pavilion interacts directly with the growing trees, allowing them to pass through its terraces and cantilevers by gaps built for them…
[caption id="attachment_4338" align="alignnone" width="1001"]
© ImagenSubliminal (Miguel de Guzmán + Rocío Romero)[/caption]
The pavilion interacts directly with the growing trees, allowing them to pass through its terraces and cantilevers by gaps built for them…
[caption id="attachment_4338" align="alignnone" width="1001"]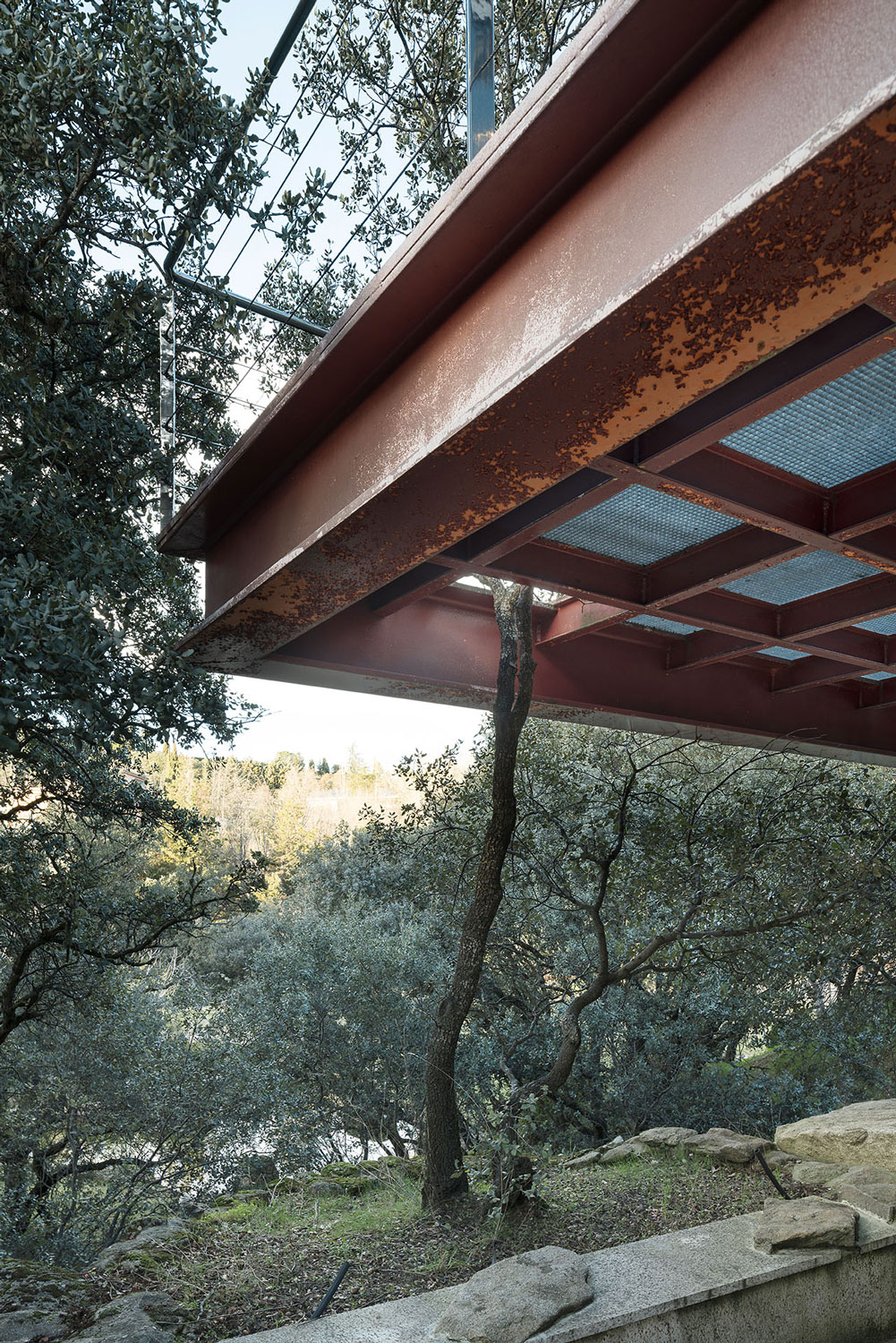 © ImagenSubliminal (Miguel de Guzmán + Rocío Romero)[/caption]
Fully embedded within the forest, the pavilion openly embraces the presence of nature through the enclosure of its glass exterior…
[caption id="attachment_4353" align="alignnone" width="1600"]
© ImagenSubliminal (Miguel de Guzmán + Rocío Romero)[/caption]
Fully embedded within the forest, the pavilion openly embraces the presence of nature through the enclosure of its glass exterior…
[caption id="attachment_4353" align="alignnone" width="1600"]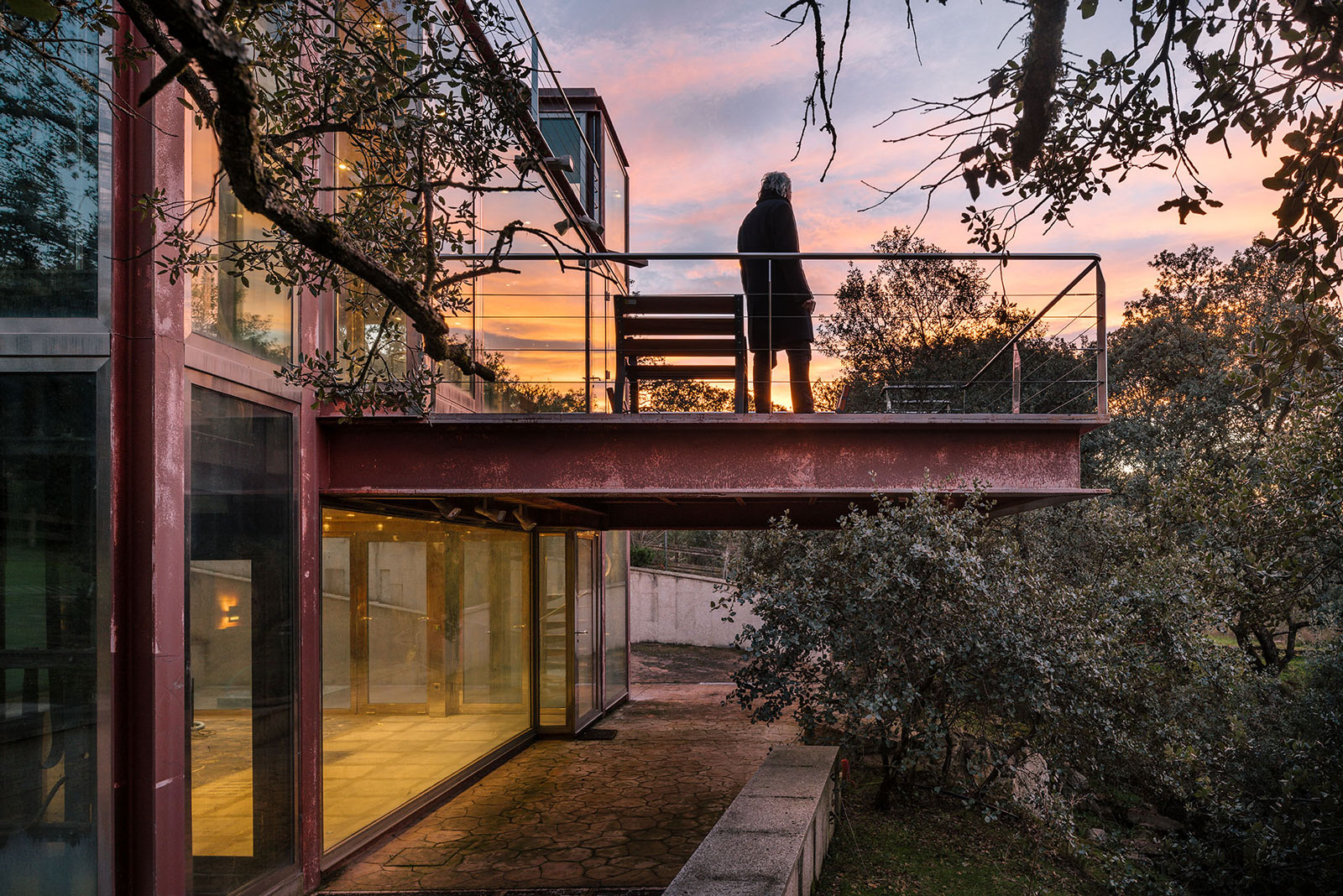 © ImagenSubliminal (Miguel de Guzmán + Rocío Romero)[/caption]
The upper-level surface is inclined, respectfully providing room for the growth of a bicentenary holm oak tree…
[caption id="attachment_4341" align="alignnone" width="1600"]
© ImagenSubliminal (Miguel de Guzmán + Rocío Romero)[/caption]
The upper-level surface is inclined, respectfully providing room for the growth of a bicentenary holm oak tree…
[caption id="attachment_4341" align="alignnone" width="1600"]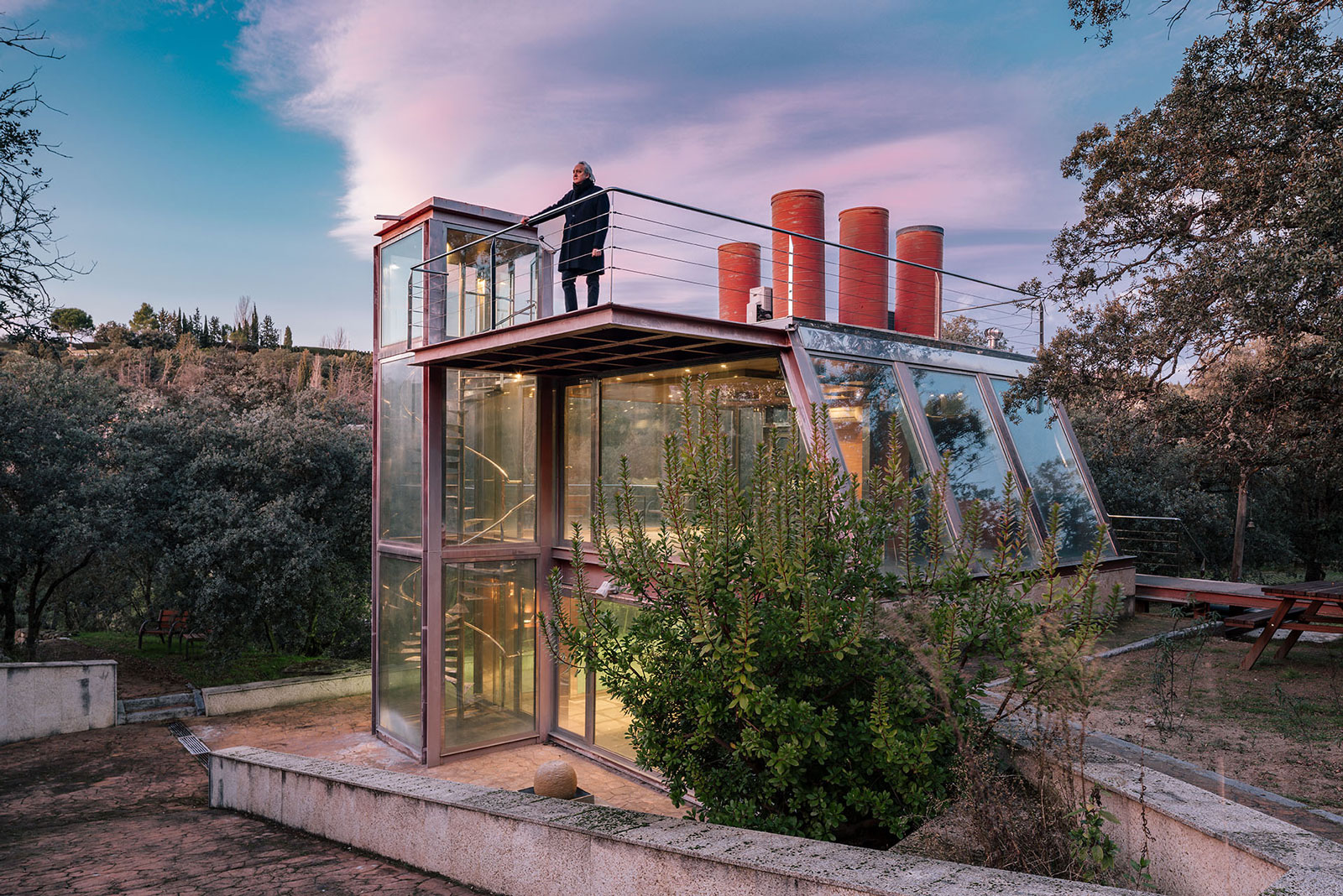 © ImagenSubliminal (Miguel de Guzmán + Rocío Romero)[/caption]
The raised light wells catch the sun rays and direct them downwards towards the interior, rays that would have otherwise been blocked by the holm oak tree...
[caption id="attachment_4346" align="alignnone" width="1600"]
© ImagenSubliminal (Miguel de Guzmán + Rocío Romero)[/caption]
The raised light wells catch the sun rays and direct them downwards towards the interior, rays that would have otherwise been blocked by the holm oak tree...
[caption id="attachment_4346" align="alignnone" width="1600"]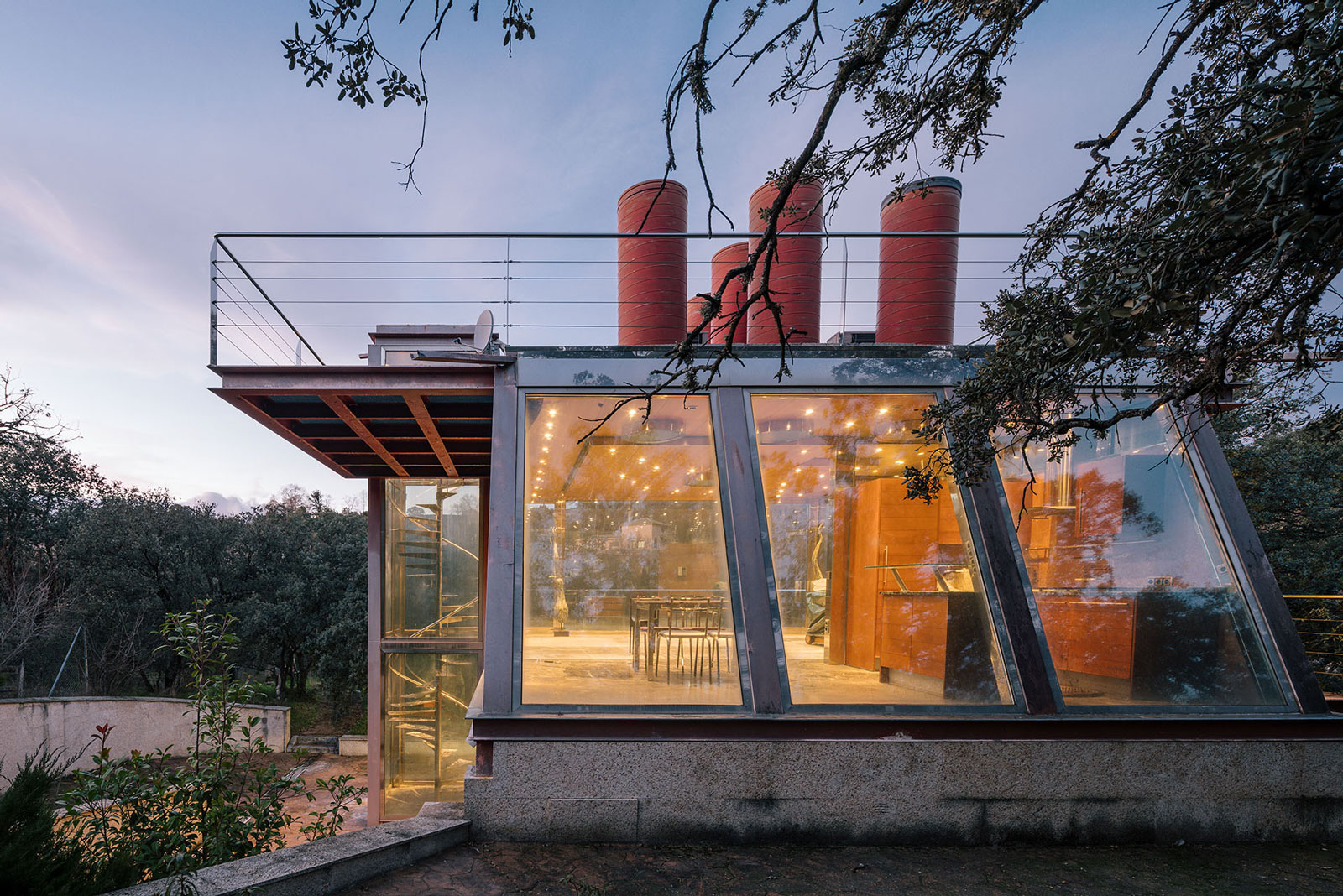 © ImagenSubliminal (Miguel de Guzmán + Rocío Romero)[/caption]
Only three materials are used: rusted steel structure, glass facade and cherry-tree wood interior, bringing Nature inside…
[caption id="attachment_4356" align="alignnone" width="1200"]
© ImagenSubliminal (Miguel de Guzmán + Rocío Romero)[/caption]
Only three materials are used: rusted steel structure, glass facade and cherry-tree wood interior, bringing Nature inside…
[caption id="attachment_4356" align="alignnone" width="1200"]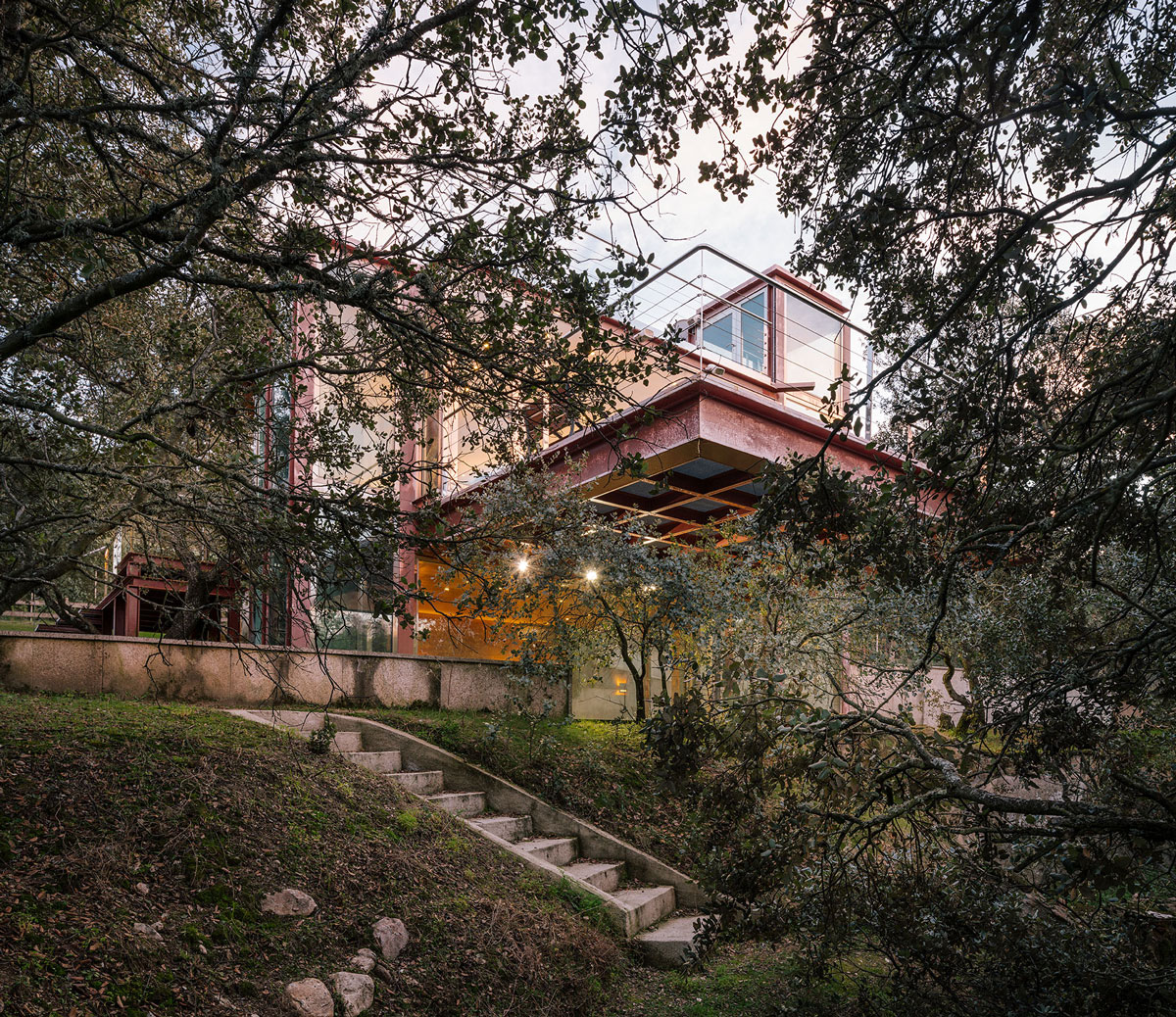 © ImagenSubliminal (Miguel de Guzmán + Rocío Romero)[/caption]
And the passing of the seasons generates new senses and emotions within the design…
[caption id="attachment_4336" align="alignnone" width="1920"]
© ImagenSubliminal (Miguel de Guzmán + Rocío Romero)[/caption]
And the passing of the seasons generates new senses and emotions within the design…
[caption id="attachment_4336" align="alignnone" width="1920"]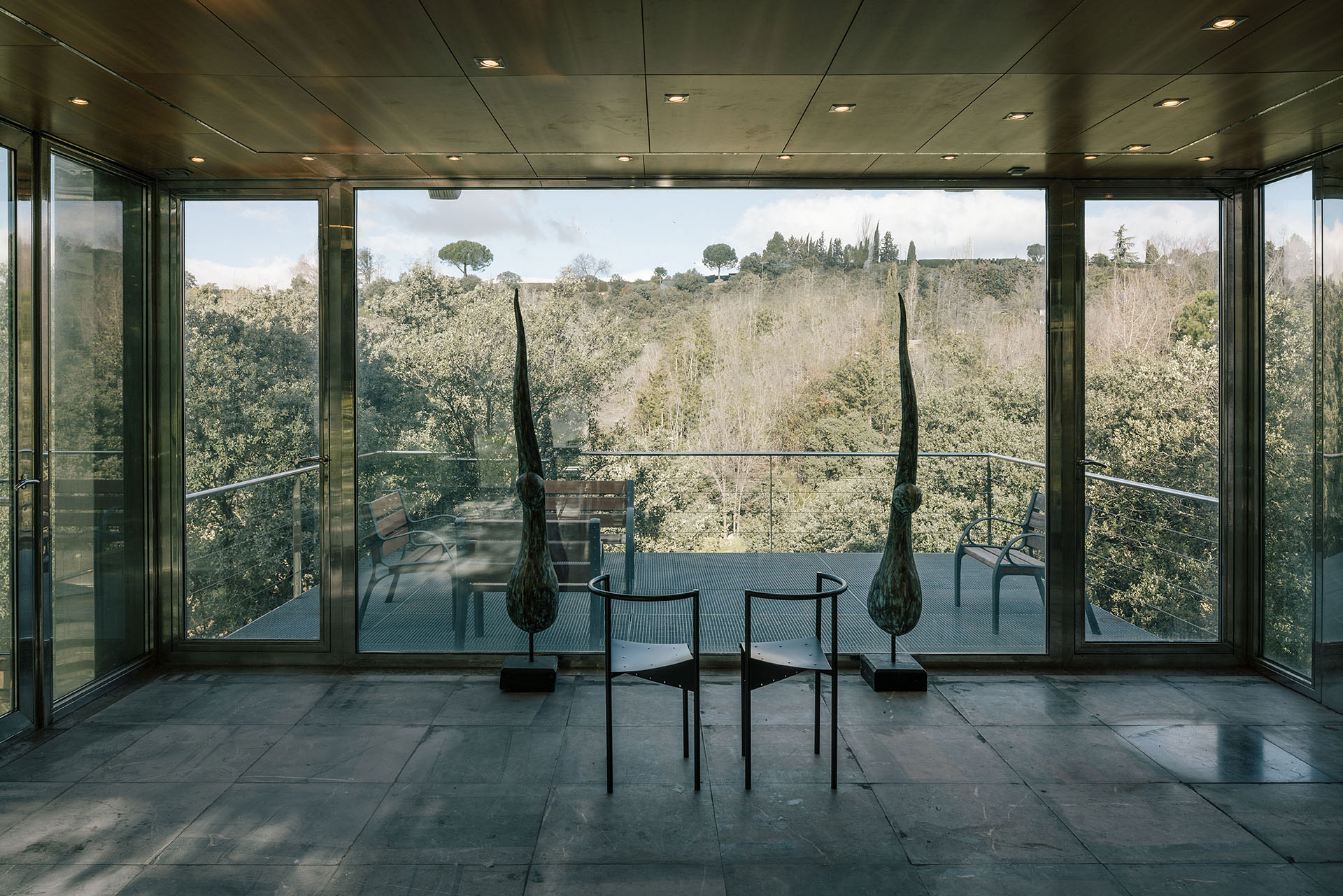 © ImagenSubliminal (Miguel de Guzmán + Rocío Romero)[/caption]
[caption id="attachment_4350" align="alignnone" width="3000"]
© ImagenSubliminal (Miguel de Guzmán + Rocío Romero)[/caption]
[caption id="attachment_4350" align="alignnone" width="3000"]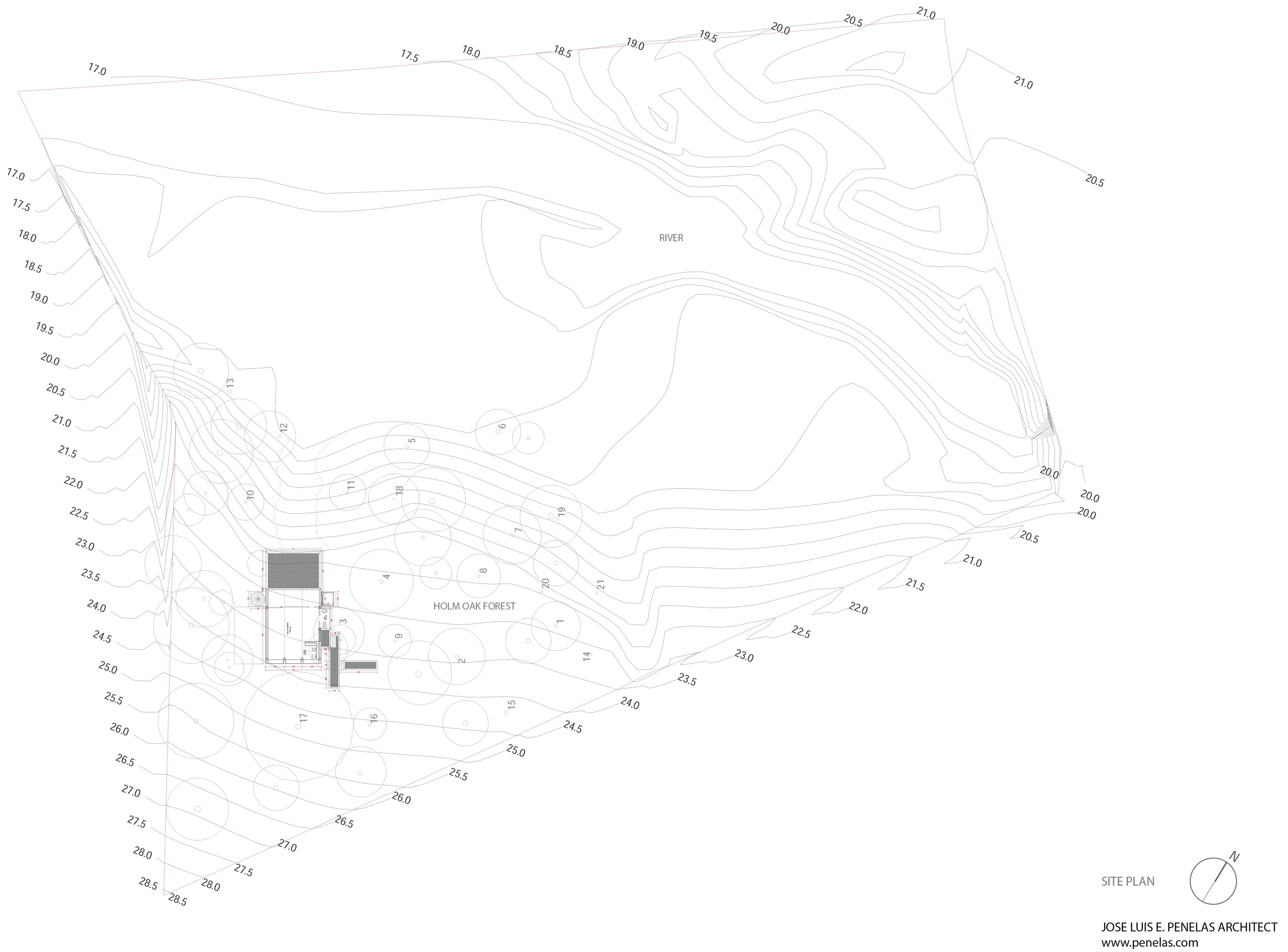 © Jose Luis Penelas (Penelas Architects)[/caption]
[caption id="attachment_4347" align="alignnone" width="3000"]
© Jose Luis Penelas (Penelas Architects)[/caption]
[caption id="attachment_4347" align="alignnone" width="3000"]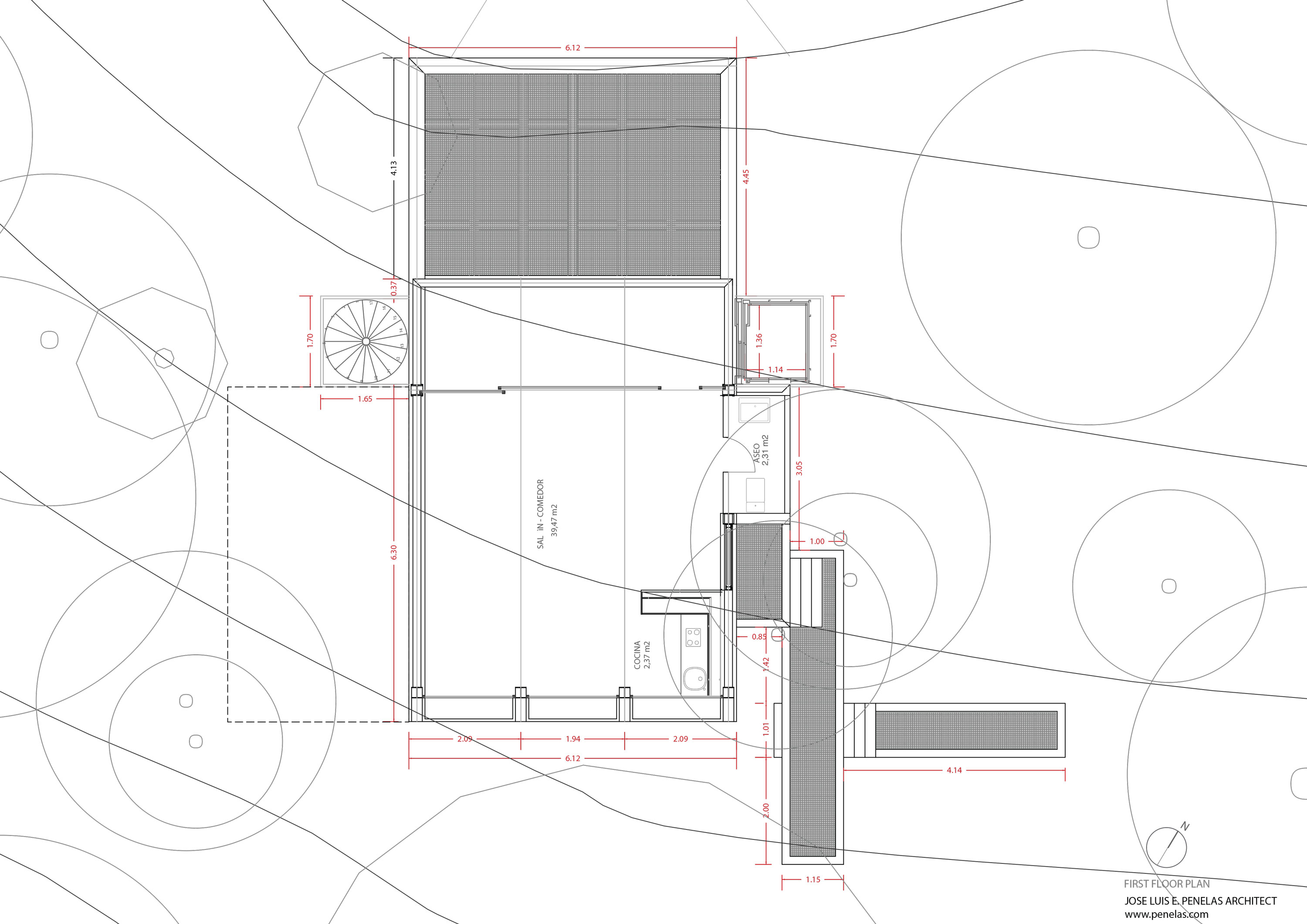 © Jose Luis Penelas (Penelas Architects)[/caption]
[caption id="attachment_4349" align="alignnone" width="3000"]
© Jose Luis Penelas (Penelas Architects)[/caption]
[caption id="attachment_4349" align="alignnone" width="3000"]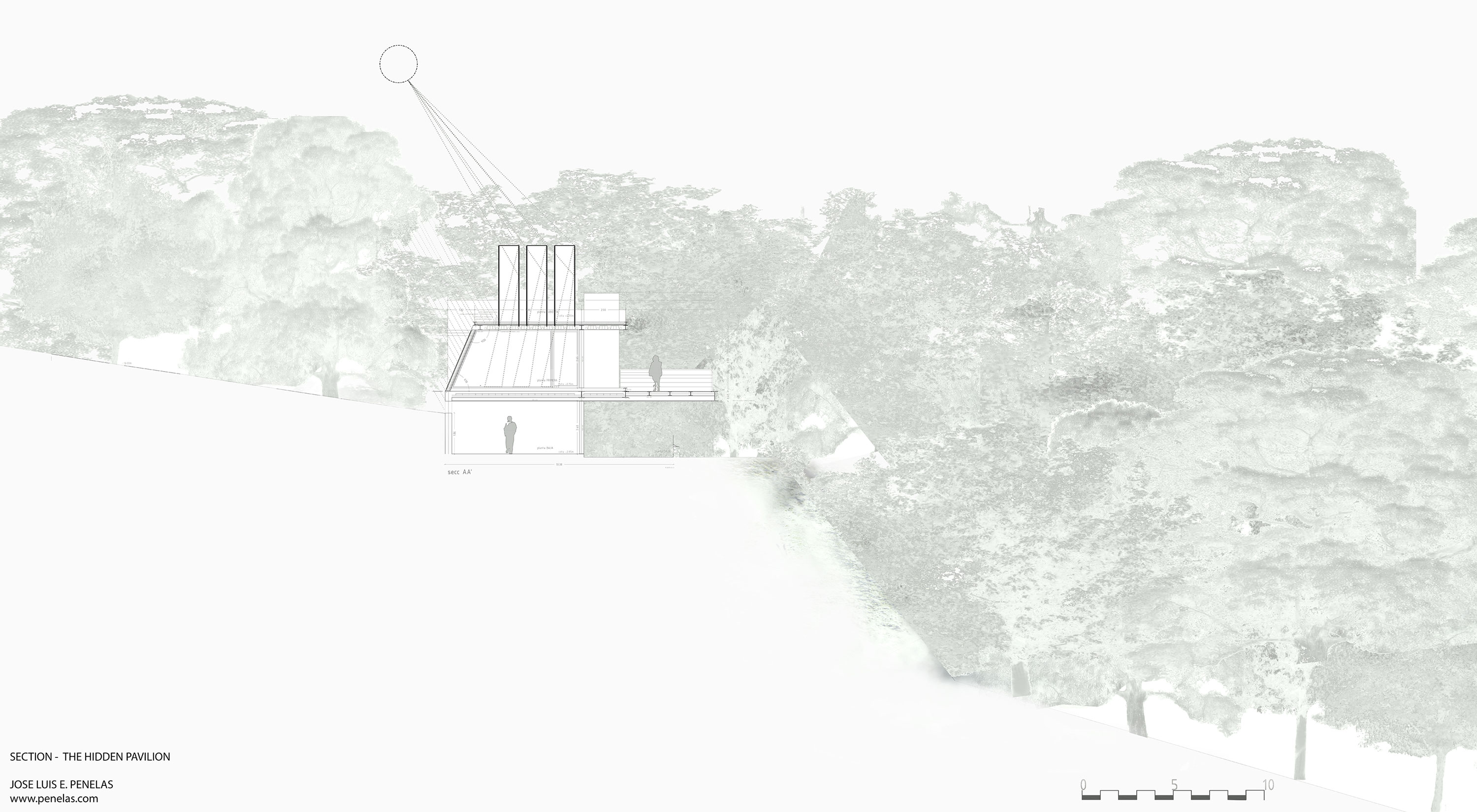 © Jose Luis Penelas (Penelas Architects)[/caption]
© Jose Luis Penelas (Penelas Architects)[/caption]
 © ImagenSubliminal (Miguel de Guzmán + Rocío Romero)[/caption]
© ImagenSubliminal (Miguel de Guzmán + Rocío Romero)[/caption]
THE HIDDEN PAVILION | PENELAS ARCHITECTS
Las Rozas, Madrid, Spain Description provided by the architect. The Project fulfills the desire to build a space for meditation and retreat, a place to Inhabit and to think... [caption id="attachment_4340" align="alignnone" width="1600"] © ImagenSubliminal (Miguel de Guzmán + Rocío Romero)[/caption]
The pavilion is built in a glade of the forest, the only clearing without a tree...
[caption id="attachment_4334" align="alignnone" width="1400"]
© ImagenSubliminal (Miguel de Guzmán + Rocío Romero)[/caption]
The pavilion is built in a glade of the forest, the only clearing without a tree...
[caption id="attachment_4334" align="alignnone" width="1400"] © ImagenSubliminal (Miguel de Guzmán + Rocío Romero)[/caption]
It is wrapped up in nature, hidden in it, in a way that it is only slightly perceptible...
[caption id="attachment_4335" align="alignnone" width="931"]
© ImagenSubliminal (Miguel de Guzmán + Rocío Romero)[/caption]
It is wrapped up in nature, hidden in it, in a way that it is only slightly perceptible...
[caption id="attachment_4335" align="alignnone" width="931"] © ImagenSubliminal (Miguel de Guzmán + Rocío Romero)[/caption]
Suspended over a small waterfall, the pavilion protects it…
[caption id="attachment_4352" align="alignnone" width="1400"]
© ImagenSubliminal (Miguel de Guzmán + Rocío Romero)[/caption]
Suspended over a small waterfall, the pavilion protects it…
[caption id="attachment_4352" align="alignnone" width="1400"] © ImagenSubliminal (Miguel de Guzmán + Rocío Romero)[/caption]
The pavilion interacts directly with the growing trees, allowing them to pass through its terraces and cantilevers by gaps built for them…
[caption id="attachment_4338" align="alignnone" width="1001"]
© ImagenSubliminal (Miguel de Guzmán + Rocío Romero)[/caption]
The pavilion interacts directly with the growing trees, allowing them to pass through its terraces and cantilevers by gaps built for them…
[caption id="attachment_4338" align="alignnone" width="1001"] © ImagenSubliminal (Miguel de Guzmán + Rocío Romero)[/caption]
Fully embedded within the forest, the pavilion openly embraces the presence of nature through the enclosure of its glass exterior…
[caption id="attachment_4353" align="alignnone" width="1600"]
© ImagenSubliminal (Miguel de Guzmán + Rocío Romero)[/caption]
Fully embedded within the forest, the pavilion openly embraces the presence of nature through the enclosure of its glass exterior…
[caption id="attachment_4353" align="alignnone" width="1600"] © ImagenSubliminal (Miguel de Guzmán + Rocío Romero)[/caption]
The upper-level surface is inclined, respectfully providing room for the growth of a bicentenary holm oak tree…
[caption id="attachment_4341" align="alignnone" width="1600"]
© ImagenSubliminal (Miguel de Guzmán + Rocío Romero)[/caption]
The upper-level surface is inclined, respectfully providing room for the growth of a bicentenary holm oak tree…
[caption id="attachment_4341" align="alignnone" width="1600"] © ImagenSubliminal (Miguel de Guzmán + Rocío Romero)[/caption]
The raised light wells catch the sun rays and direct them downwards towards the interior, rays that would have otherwise been blocked by the holm oak tree...
[caption id="attachment_4346" align="alignnone" width="1600"]
© ImagenSubliminal (Miguel de Guzmán + Rocío Romero)[/caption]
The raised light wells catch the sun rays and direct them downwards towards the interior, rays that would have otherwise been blocked by the holm oak tree...
[caption id="attachment_4346" align="alignnone" width="1600"] © ImagenSubliminal (Miguel de Guzmán + Rocío Romero)[/caption]
Only three materials are used: rusted steel structure, glass facade and cherry-tree wood interior, bringing Nature inside…
[caption id="attachment_4356" align="alignnone" width="1200"]
© ImagenSubliminal (Miguel de Guzmán + Rocío Romero)[/caption]
Only three materials are used: rusted steel structure, glass facade and cherry-tree wood interior, bringing Nature inside…
[caption id="attachment_4356" align="alignnone" width="1200"] © ImagenSubliminal (Miguel de Guzmán + Rocío Romero)[/caption]
And the passing of the seasons generates new senses and emotions within the design…
[caption id="attachment_4336" align="alignnone" width="1920"]
© ImagenSubliminal (Miguel de Guzmán + Rocío Romero)[/caption]
And the passing of the seasons generates new senses and emotions within the design…
[caption id="attachment_4336" align="alignnone" width="1920"] © ImagenSubliminal (Miguel de Guzmán + Rocío Romero)[/caption]
[caption id="attachment_4350" align="alignnone" width="3000"]
© ImagenSubliminal (Miguel de Guzmán + Rocío Romero)[/caption]
[caption id="attachment_4350" align="alignnone" width="3000"] © Jose Luis Penelas (Penelas Architects)[/caption]
[caption id="attachment_4347" align="alignnone" width="3000"]
© Jose Luis Penelas (Penelas Architects)[/caption]
[caption id="attachment_4347" align="alignnone" width="3000"] © Jose Luis Penelas (Penelas Architects)[/caption]
[caption id="attachment_4349" align="alignnone" width="3000"]
© Jose Luis Penelas (Penelas Architects)[/caption]
[caption id="attachment_4349" align="alignnone" width="3000"] © Jose Luis Penelas (Penelas Architects)[/caption]
© Jose Luis Penelas (Penelas Architects)[/caption]



