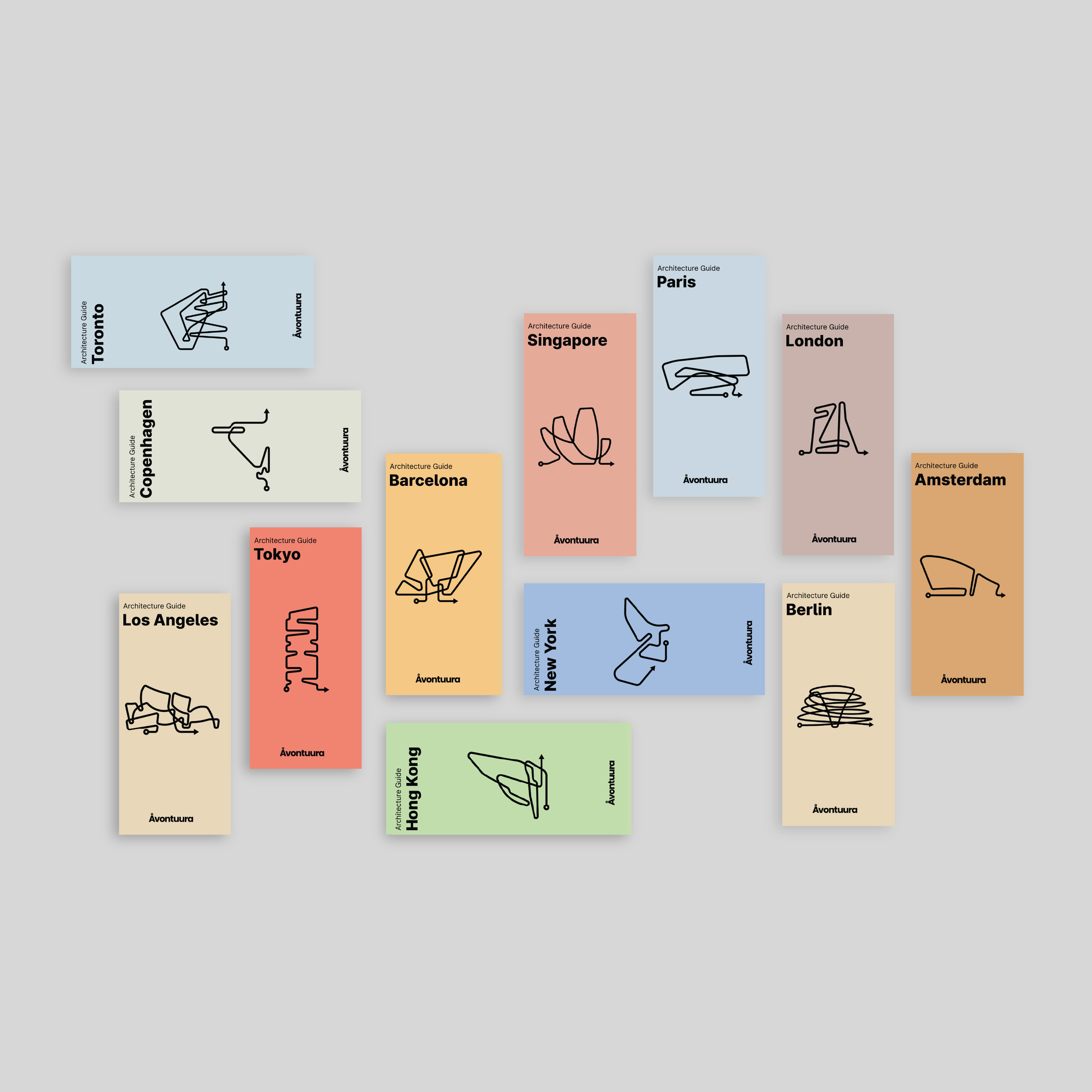
Lake Views
Architect: JA Joubert Architecture
Location: Tirana, Albania
Type: Housing
Year: 2025
Photographs: Leonit Ibrahimi
The following description is courtesy of the architects. Over the past two decades, Albania has actively reshaped its urban identity through contemporary architecture. A national strategy aimed at improving infrastructure, housing, and the international profile of its cities has led to a wave of bold, modern developments - particularly in the capital, Tirana.
One of the latest projects to emerge from this momentum is Lake Views, a mixed-use development by JA Joubert Architecture. Located on a prominent lakefront site beside Tirana’s largest park, the Olympic swimming complex, and the city’s newly developed ring road, the project occupies a key threshold in the expanding urban fabric.




Lake Views began as the winning entry of a privately organized competition in 2016. The brief called for a conventional urban program - residential units stacked above commercial spaces and services, with parking below. But instead of relying on standard typologies, the architects set out to create a development that enhances livability, visual connection, and engagement with the surrounding landscape.
The result is a district shaped to slope and fold with the terrain, ensuring that every apartment enjoys expansive views toward the lake, the city skyline, or the distant mountains. By avoiding repetitive block layouts, the design eliminates rear-facing units altogether - every home is oriented outward.



Corner and end units feature full-width terraces with sunken planters, providing both shade and greenery while creating a seamless transition between indoor and outdoor spaces. This gesture not only maximizes light and air but also brings spatial richness and privacy to each residence.

Introducing the Wandering Series:
Illustrated Architecture Guides for your Travels
Explore all our guides at avontuura.com/shop
Above ground, the development covers 100,000 square meters, with an additional 35,000 square meters below grade. The structures are built in reinforced concrete and meet seismic class 8 standards, reflecting Albania’s tectonic conditions. A modular 3.5-meter grid in plan and section supports adaptable layouts and diverse façade expressions.


At street level, a series of green, pedestrian-friendly spaces ties the development together. These shared public areas connect services with calm outdoor zones, offering residents and visitors alike a sense of openness - sheltered from urban noise but fully integrated into the city.
More than just a residential project, Lake Views reflects a broader shift in Albanian architecture: toward buildings that engage their context, offer resilient and high-quality living, and contribute to the civic and ecological health of the city.
Built for the view. Sloped for a reason.


Project Details
- Project name: Lake Views
- Architects: JA Joubert Architecture
- Location: Tirana, Albania
- Project Year: 2024
- Site Area: 9 ha
- Built Area: 135,000 m² (100,000 m² above grade / 35,000 m² below grade)
- Client & Contractor: Gener2
- Assignment: Masterplan & Architectural Concept
- Program: Housing, commerce, public spaces, services, and parking
- Status: Project finalizing 2024
- Design Team: Marc Joubert, Marianne Miguel, Paul Kroese, Alessandro Guida
- Photography: Leonit Ibrahimi



