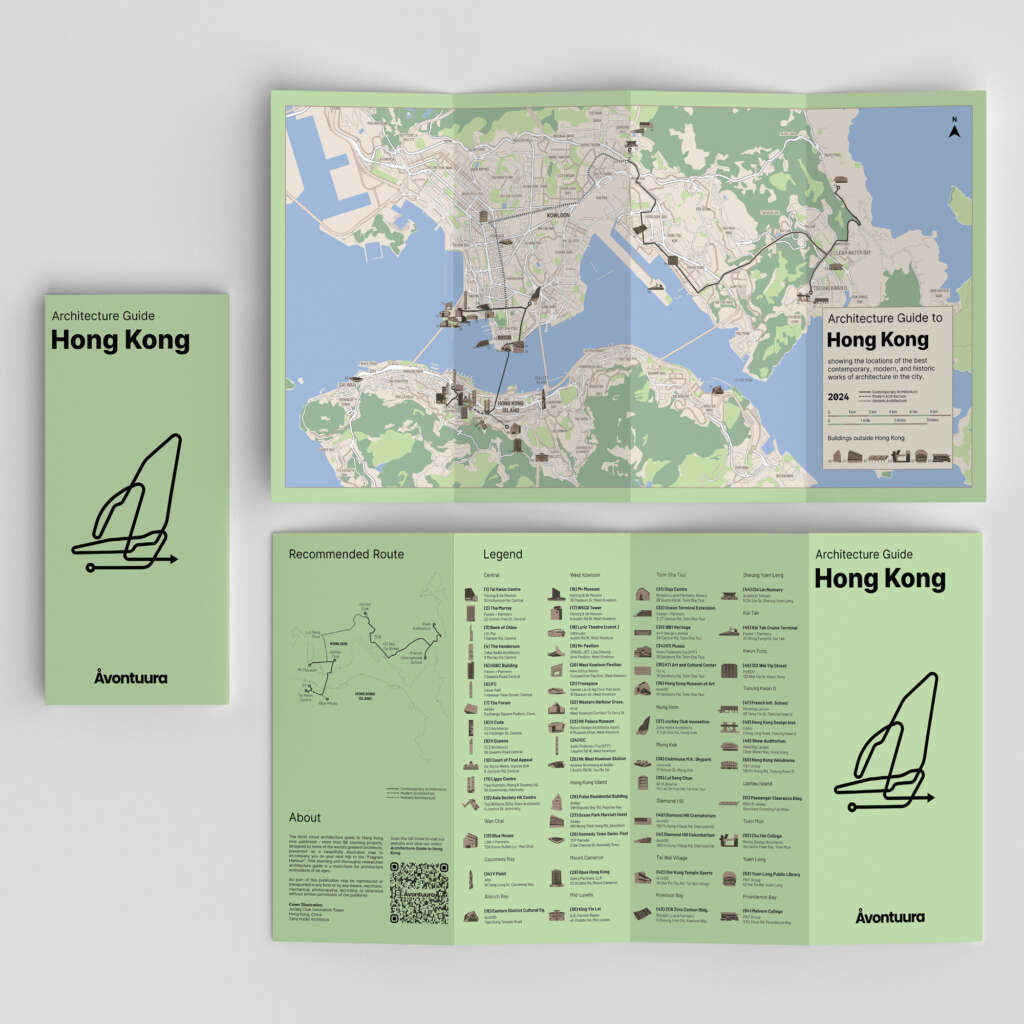
Ulanhada Volcano Hotless Cosmic Grassland New Camp
Architect: Ger Architecture
Location: Chahar Right Back Banner, Ulanqab City, Inner Mongolia
Type: Hospitality
Year: 2025
Photographs: Dou Yujun
The following description is courtesy of the architects. The Ulanhad Volcano Geopark is situated within the Ulanhad Sumu administrative area of Chahar Right Back Banner, Ulanqab City, Inner Mongolia Autonomous Region. The park is renowned for its concentration of grassland volcanoes, lava landforms, and dammed lake landscapes, earning it the reputation as a natural “Volcano Museum” and representing a highly distinctive natural landscape. The project is located within the courtyard of a herder’s residence on the northern side of the Ulanhad Volcano Geopark. It comprises guest rooms, a restaurant, a café, a reception center, and service facilities, collectively providing visitors with accommodation, dining, leisure, and entertainment services.




The architectural design adopts a decentralized layout approach, fragmenting the program into seven discrete structures: five accommodation units, one dining facility, and one reception center. This deliberate fragmentation visually reduces the scale of the development while maintaining contextual coherence with the existing herder residences. Simultaneously, it enhances opportunities for visitors to immerse themselves in the surrounding natural landscape.
The Accommodation Zone — Pole-Type Mongolian Ger-Derived Living Spaces: This design extracts the construction wisdom of traditional Mongolian gers, integrating modern demands of grassland tourism and local resources to develop a green building system — the Pole-Type Mongolian Ger. The system preserves the dome spatial characteristics of traditional yurts while meeting the physical performance requirements of contemporary living spaces. It also enables flexible spatial configurations through modular recombination to accommodate diverse functional needs.




The design prioritizes interaction with and immersion in the natural landscape. Building layouts and fenestration are strategically aligned with the surrounding environment, while employing structurally modular door/window systems to achieve dimensional optimization of structures, components, and materials. This system comprehensively addresses cultural continuity and quality enhancement for grassland architecture, ultimately enhancing the habitability of tourism accommodations in steppe regions.

Architecture Guide to Hong Kong
Explore all our guides at avontuura.com/shop
Dining Area – Pole-Type Ger-Derived Public Space: Leveraging the constructive logic and site-appropriate prefabrication techniques of the Pole-Type Mongolian Ger system, the dining facility adopts an elongated rectangular layout for public gathering. To address climatic challenges, a cross-gabled roof with high-level clerestory windows ensures effective ventilation, rainwater drainage, and snow-shedding capabilities. Materiality prioritizes sustainability through engineered timber, charred wood, and locally sourced volcanic stone – reducing embodied energy, minimizing material costs, and curtailing transportation emissions. Prefabrication streamlines construction, lowering costs while guaranteeing spatial quality and thermal insulation performance, ultimately enhancing building energy efficiency.



Reception Area – Repurposed Sheepfold Service Space: The existing herder’s sheepfold was adaptively reused, preserving its original footprint and volumetric presence. Structural reinforcements and integrated thermal insulation/heating systems upgraded the building’s structural integrity and thermal performance. This transformed space now houses reception, kitchen, and sanitation facilities, serving as the functional core for the entire lodging complex.
The project pioneers a new architectural system harmonizing cultural heritage, natural context, and contemporary needs. By integrating low-carbon materials, efficient prefabrication, and climate-responsive design, it establishes a prototype for environmentally regenerative, low-carbon footprint tourism infrastructure – elevating both the quality and ecological sustainability of grassland hospitality.


Project Details
- Project Name: Pole-Type Mongolian Ger System —— Ulanhada Volcano Hotless Cosmic Grassland New Camp
- Project Location: Chahar Right Back Banner, Ulanqab City, Inner Mongolia
- Design Unit: Ger Architecture
- Construction Unit: Hainan Baixintu Investment Co., Ltd.
- Design Period: January 2024
- Completion Date: July 2024
- Photographer: Dou Yujun



