[caption id="attachment_5255" align="alignnone" width="1800"]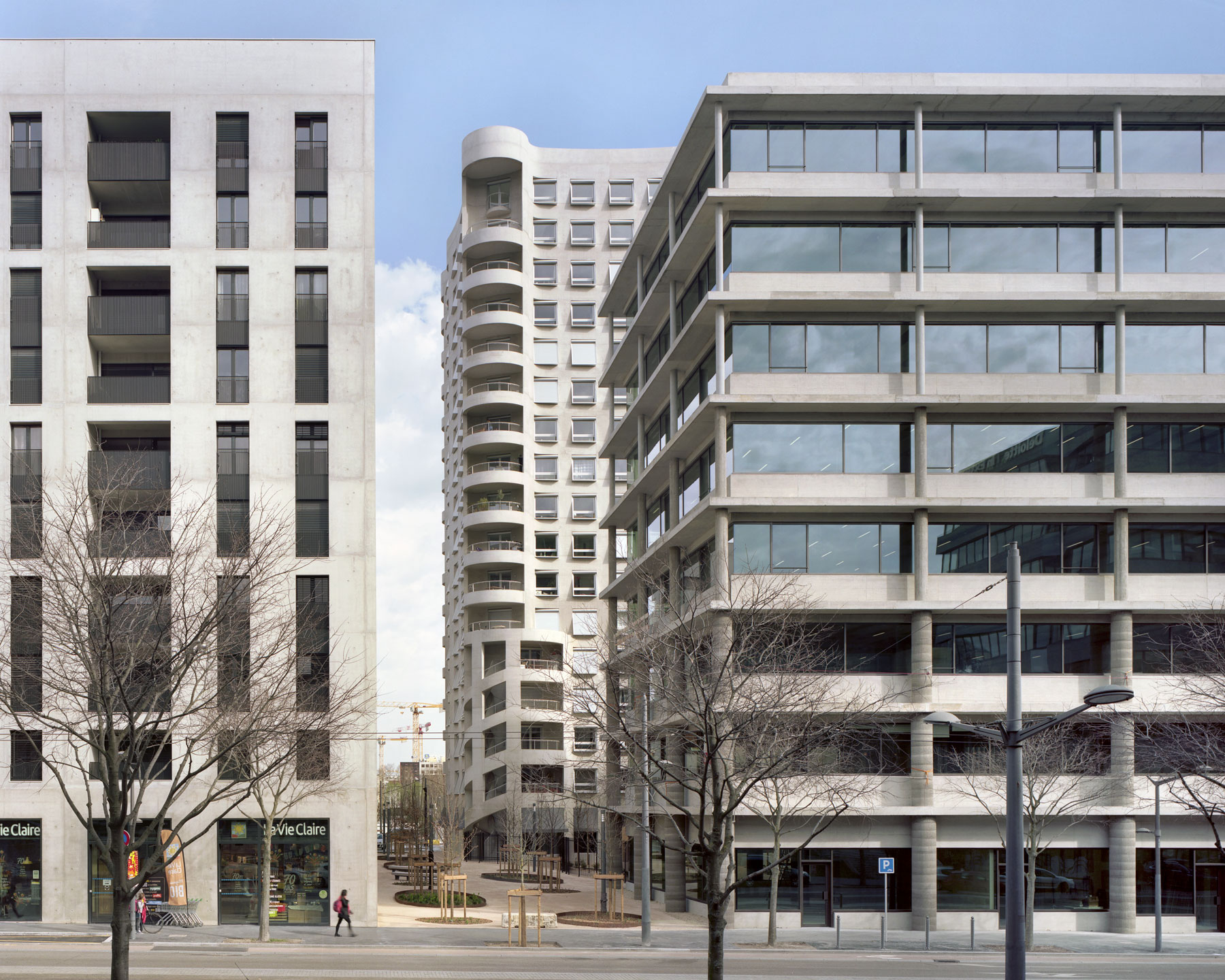 © Maxime Delvaux[/caption]
© Maxime Delvaux[/caption]
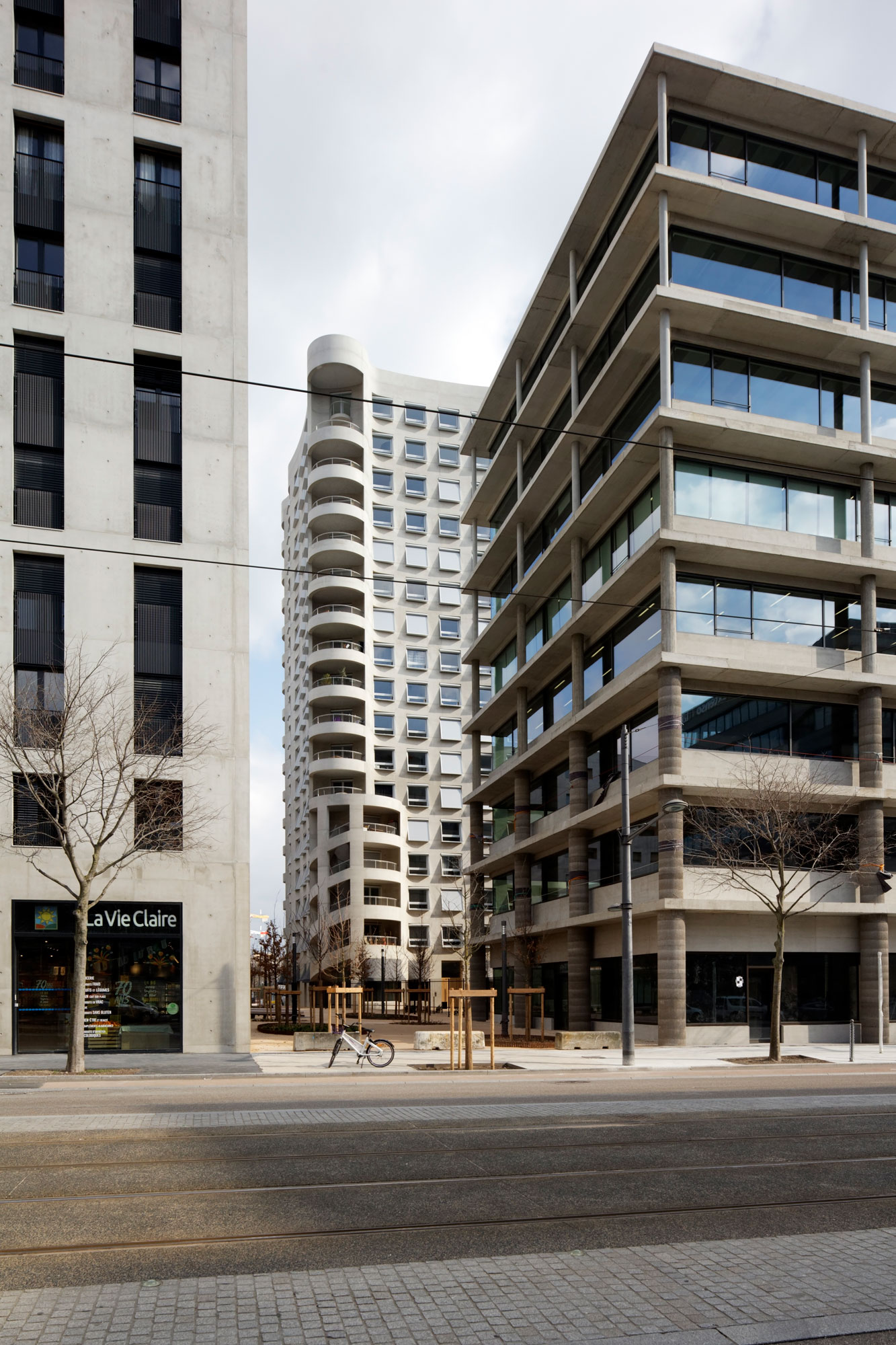 © George Dupin[/caption]
[caption id="attachment_5260" align="alignnone" width="1440"]
© George Dupin[/caption]
[caption id="attachment_5260" align="alignnone" width="1440"]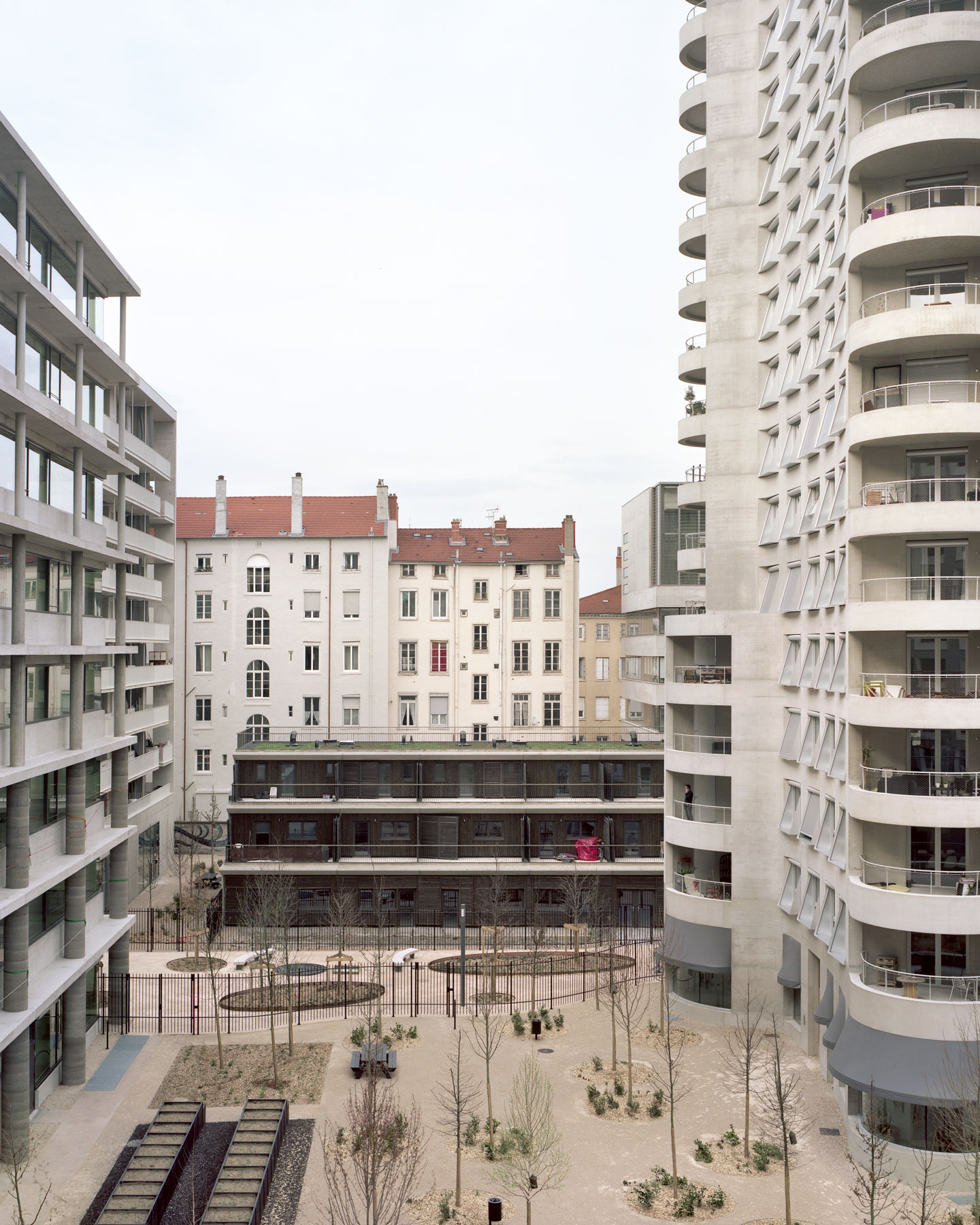 © Maxime Delvaux[/caption]
[caption id="attachment_5261" align="alignnone" width="1600"]
© Maxime Delvaux[/caption]
[caption id="attachment_5261" align="alignnone" width="1600"]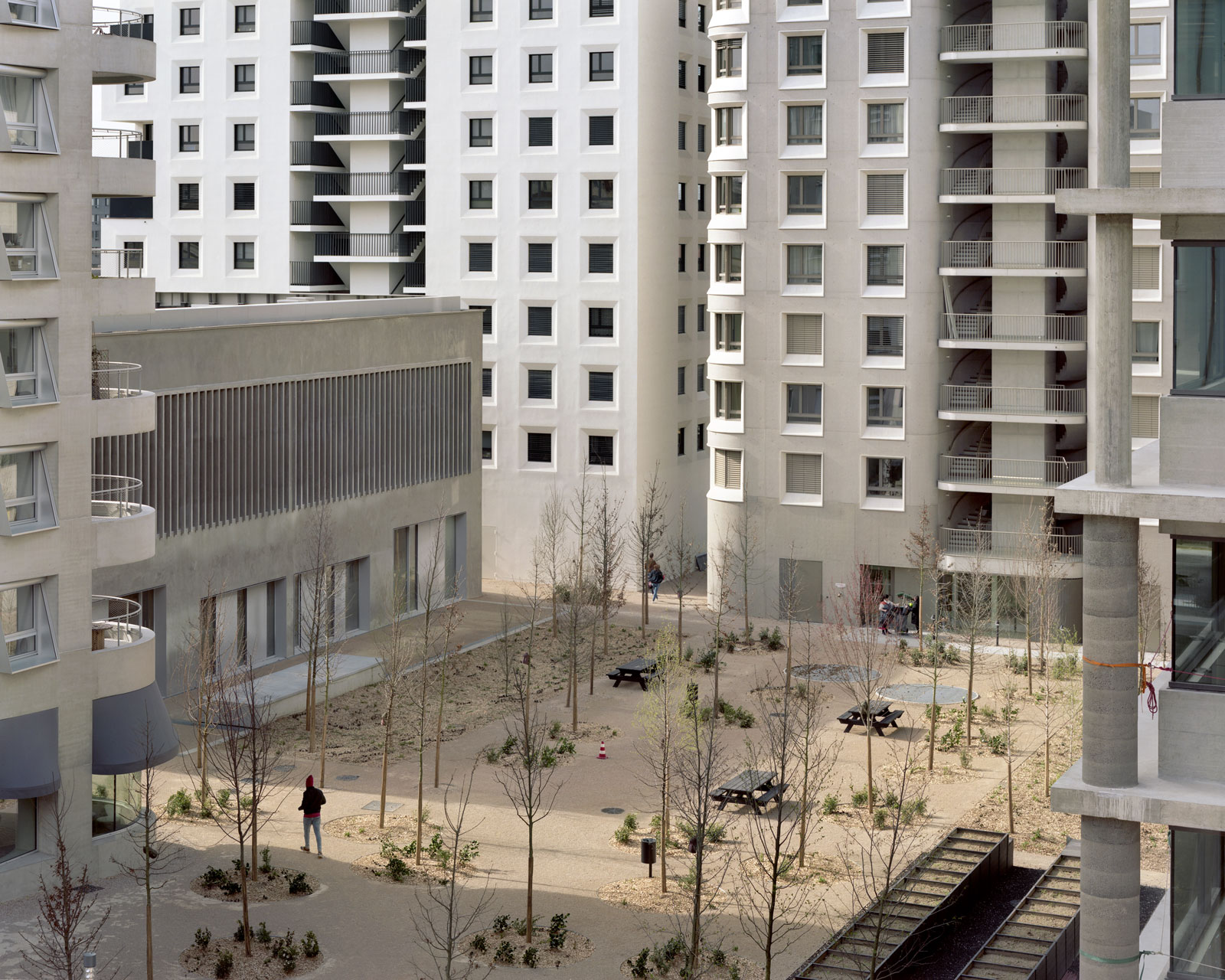 © Maxime Delvaux[/caption]
© Maxime Delvaux[/caption]
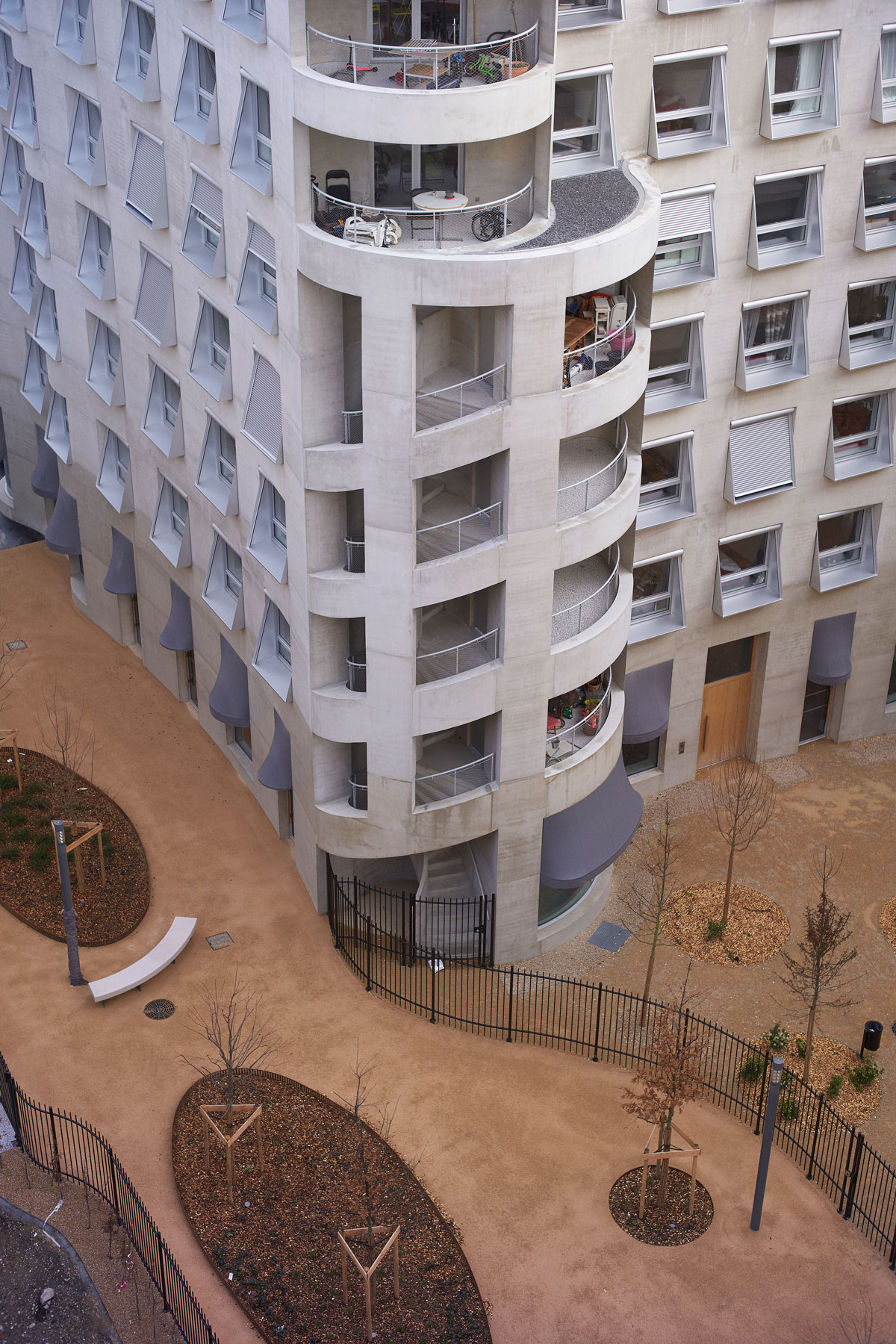 © JulienLanoo[/caption]
[caption id="attachment_5262" align="alignnone" width="1800"]
© JulienLanoo[/caption]
[caption id="attachment_5262" align="alignnone" width="1800"]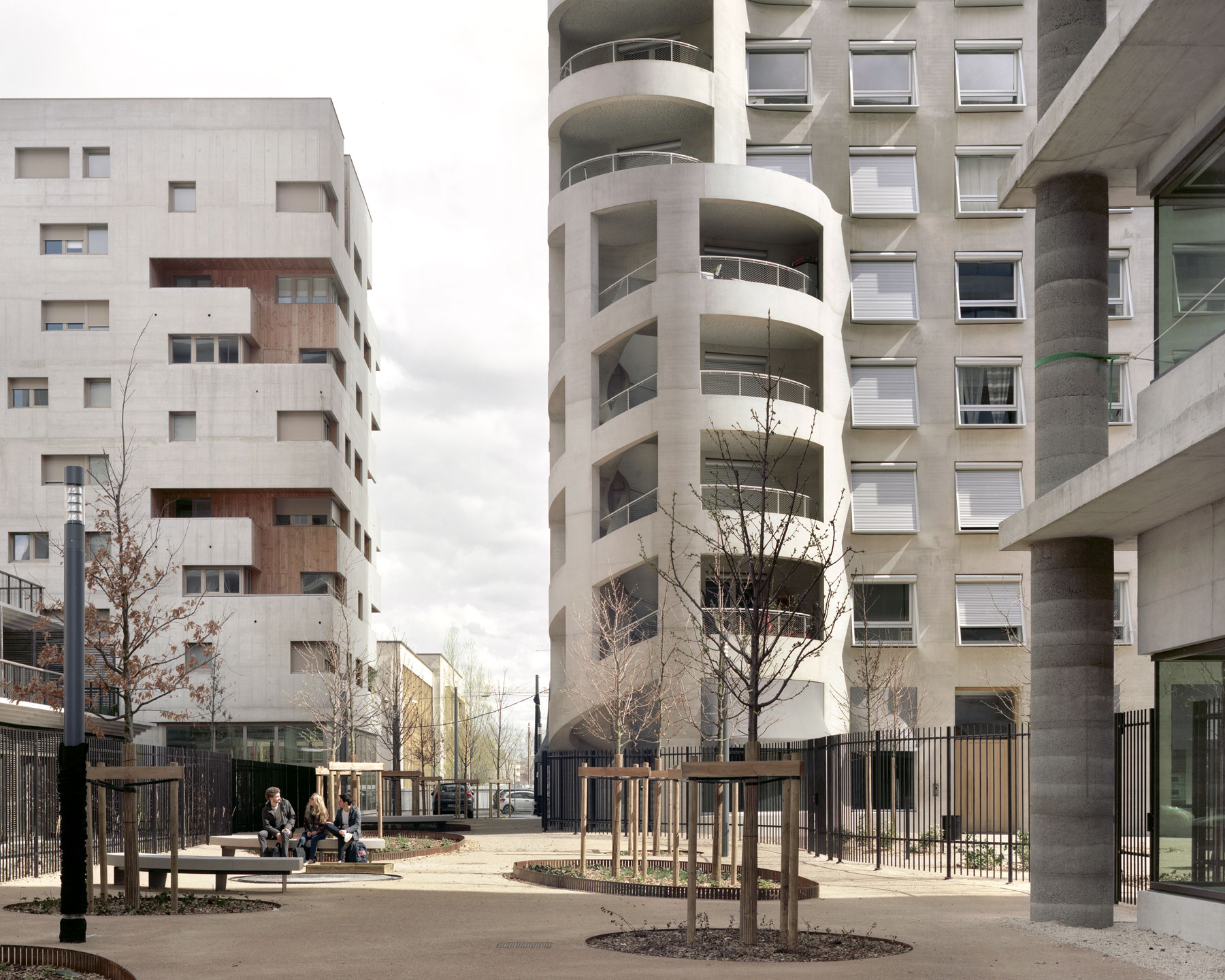 © Maxime Delvaux[/caption]
[caption id="attachment_5258" align="alignnone" width="1600"]
© Maxime Delvaux[/caption]
[caption id="attachment_5258" align="alignnone" width="1600"] © Maxime Delvaux[/caption]
[caption id="attachment_5256" align="alignnone" width="1500"]
© Maxime Delvaux[/caption]
[caption id="attachment_5256" align="alignnone" width="1500"]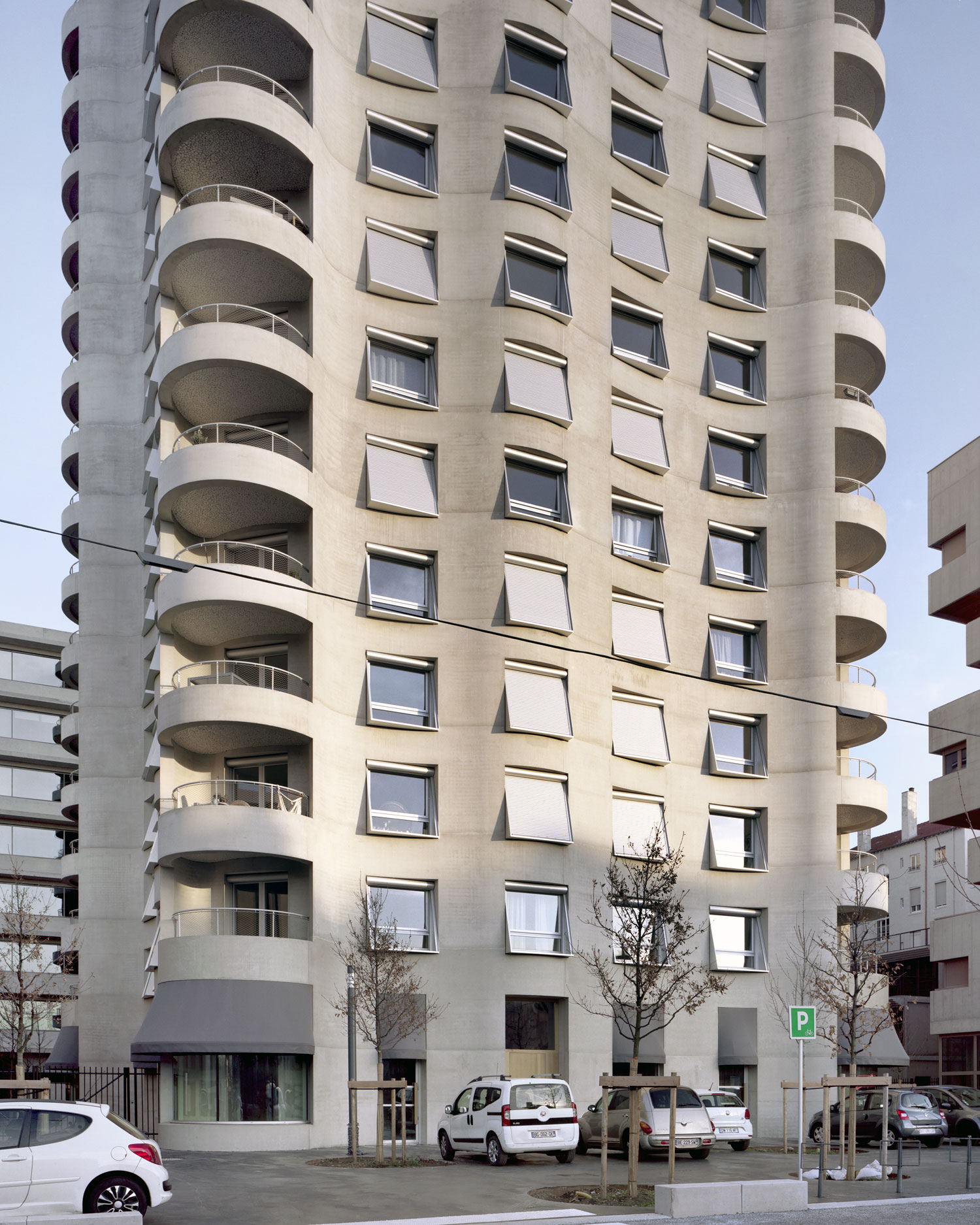 © Maxime Delvaux[/caption]
© Maxime Delvaux[/caption]
 © Maxime Delvaux[/caption]
© Maxime Delvaux[/caption]
ÎLOT A3 | HERZOG & DE MEURON
Lyon, France
Description is provided by the architect. H&deM designed the master plan of Confluence for the Rhone riverside (ZAC II) between 2009 and 2011 and has been supervising the urban development since then. The project proposes 14 “îlots” of approximately 100 buildings mixing uses and typologies. Îlot A3 is the first “îlot” in the new Confluence district “Quartier du Marché” to be developed as a pioneer for the entire area. H&deM acted as “Architecte en Chef d’Îlot” for the translation of urban guidelines into architecture.
[caption id="attachment_5266" align="alignnone" width="1333"] © George Dupin[/caption]
[caption id="attachment_5260" align="alignnone" width="1440"]
© George Dupin[/caption]
[caption id="attachment_5260" align="alignnone" width="1440"] © Maxime Delvaux[/caption]
[caption id="attachment_5261" align="alignnone" width="1600"]
© Maxime Delvaux[/caption]
[caption id="attachment_5261" align="alignnone" width="1600"] © Maxime Delvaux[/caption]
© Maxime Delvaux[/caption]
Ilot A3 consists on an open bloc of 8 buildings with housing, offices, and retail designed by 6 offices including AFAA, Tatiana Bilbao, Manuel Herz, Christian Kerez, H&deM and Michel Desvigne as the landscape architect. In the center of the bloc, there is a courtyard with a daycare. The introduction of 16 floor high towers in the master plan offers simultaneously the possibility to keep a relatively high density as well as having small-scale buildings of 3 stories. Thus, it provides a variety of urban scales within the same bloc.
[caption id="attachment_5264" align="alignnone" width="1200"] © JulienLanoo[/caption]
[caption id="attachment_5262" align="alignnone" width="1800"]
© JulienLanoo[/caption]
[caption id="attachment_5262" align="alignnone" width="1800"] © Maxime Delvaux[/caption]
[caption id="attachment_5258" align="alignnone" width="1600"]
© Maxime Delvaux[/caption]
[caption id="attachment_5258" align="alignnone" width="1600"] © Maxime Delvaux[/caption]
[caption id="attachment_5256" align="alignnone" width="1500"]
© Maxime Delvaux[/caption]
[caption id="attachment_5256" align="alignnone" width="1500"] © Maxime Delvaux[/caption]
© Maxime Delvaux[/caption]
The residential tower on Îlot A3 is designed by Herzog & de Meuron. The volume is a simple extrusion defined by rounded loggias in the corners. The curved mineral facade has single and repetitive square openings. Its appearance relates to the very structured and homogenous facades of the buildings in the old town of Lyon. As opposed to the curves of the concrete, windows and sunshades are combined in a polygonal metallic frame specifically developed for the project. Their position follows the rectilinear grid of the floorplan. The geometry of the metallic window frames offers the possibility to use the shading system when the tilting window is open.
[caption id="attachment_5263" align="alignnone" width="1800"]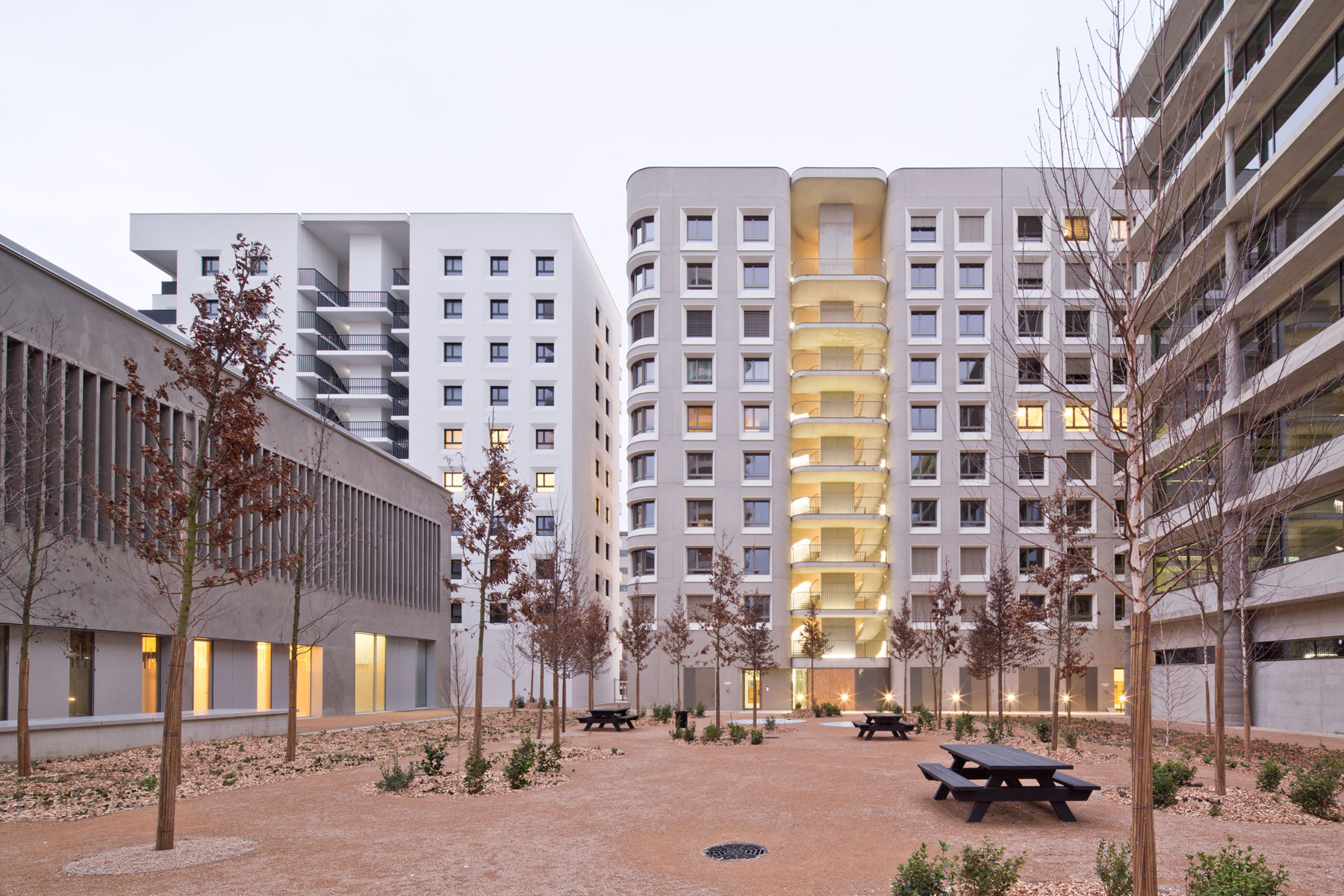 © Jonathan Letoublon[/caption]
[caption id="attachment_5259" align="alignnone" width="2000"]
© Jonathan Letoublon[/caption]
[caption id="attachment_5259" align="alignnone" width="2000"]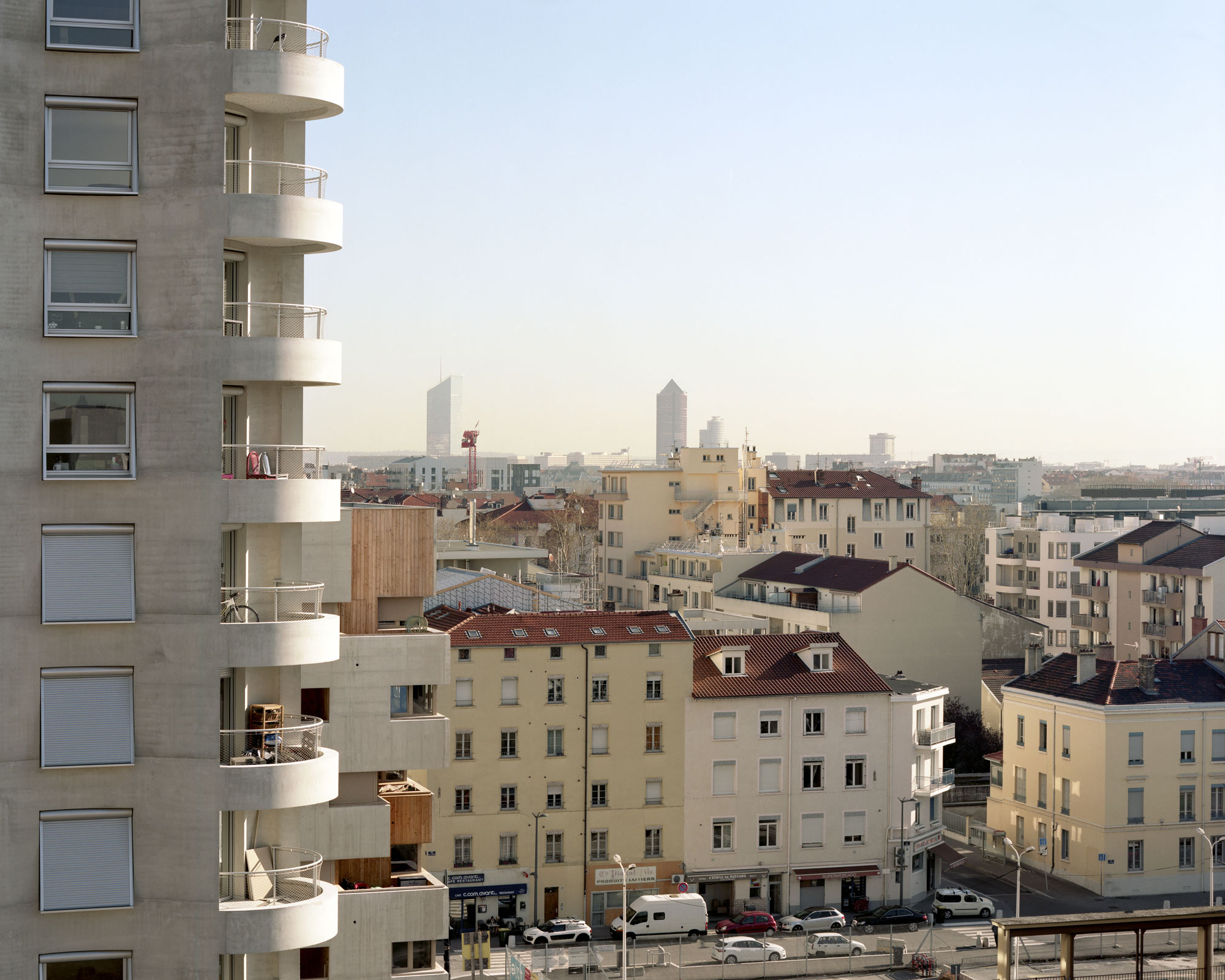 © Maxime Delvaux[/caption]
[caption id="attachment_5267" align="alignnone" width="1520"]
© Maxime Delvaux[/caption]
[caption id="attachment_5267" align="alignnone" width="1520"]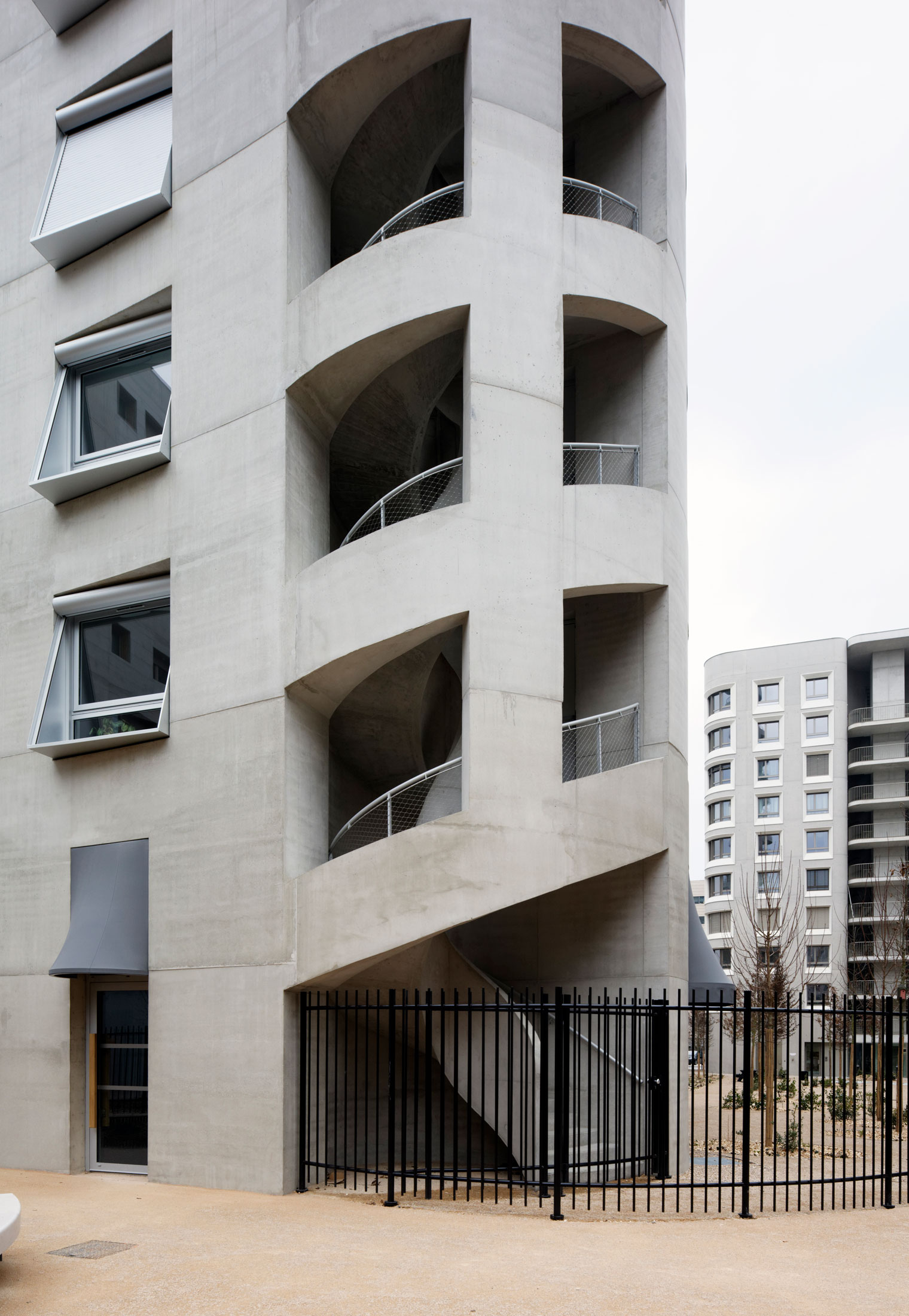 © George Dupin[/caption]
[caption id="attachment_5268" align="alignnone" width="1500"]
© George Dupin[/caption]
[caption id="attachment_5268" align="alignnone" width="1500"]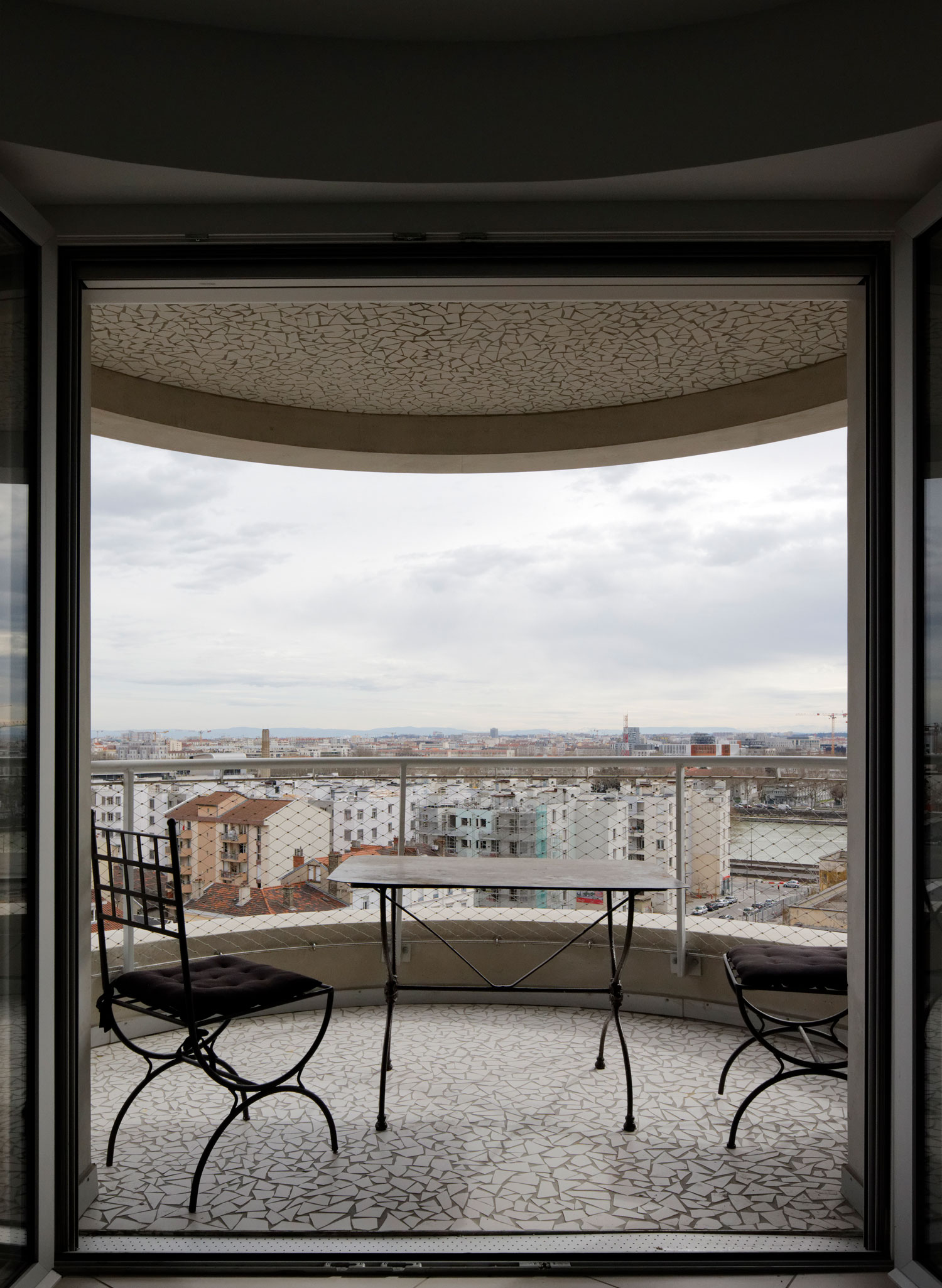 © George Dupin[/caption]
[caption id="attachment_5257" align="alignnone" width="1760"]
© George Dupin[/caption]
[caption id="attachment_5257" align="alignnone" width="1760"]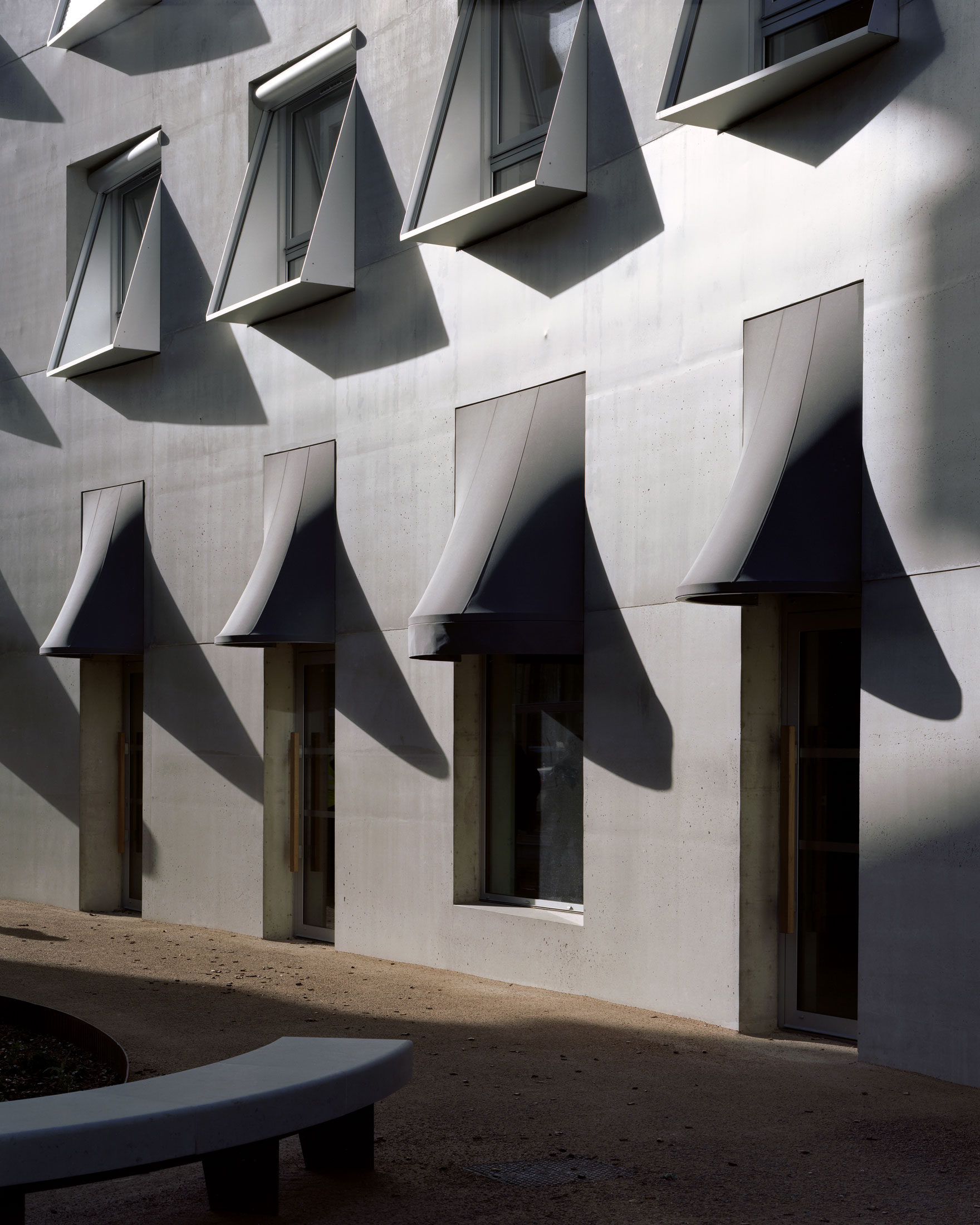 © Maxime Delvaux[/caption]
© Maxime Delvaux[/caption]
 © Jonathan Letoublon[/caption]
[caption id="attachment_5259" align="alignnone" width="2000"]
© Jonathan Letoublon[/caption]
[caption id="attachment_5259" align="alignnone" width="2000"] © Maxime Delvaux[/caption]
[caption id="attachment_5267" align="alignnone" width="1520"]
© Maxime Delvaux[/caption]
[caption id="attachment_5267" align="alignnone" width="1520"] © George Dupin[/caption]
[caption id="attachment_5268" align="alignnone" width="1500"]
© George Dupin[/caption]
[caption id="attachment_5268" align="alignnone" width="1500"] © George Dupin[/caption]
[caption id="attachment_5257" align="alignnone" width="1760"]
© George Dupin[/caption]
[caption id="attachment_5257" align="alignnone" width="1760"] © Maxime Delvaux[/caption]
© Maxime Delvaux[/caption]



