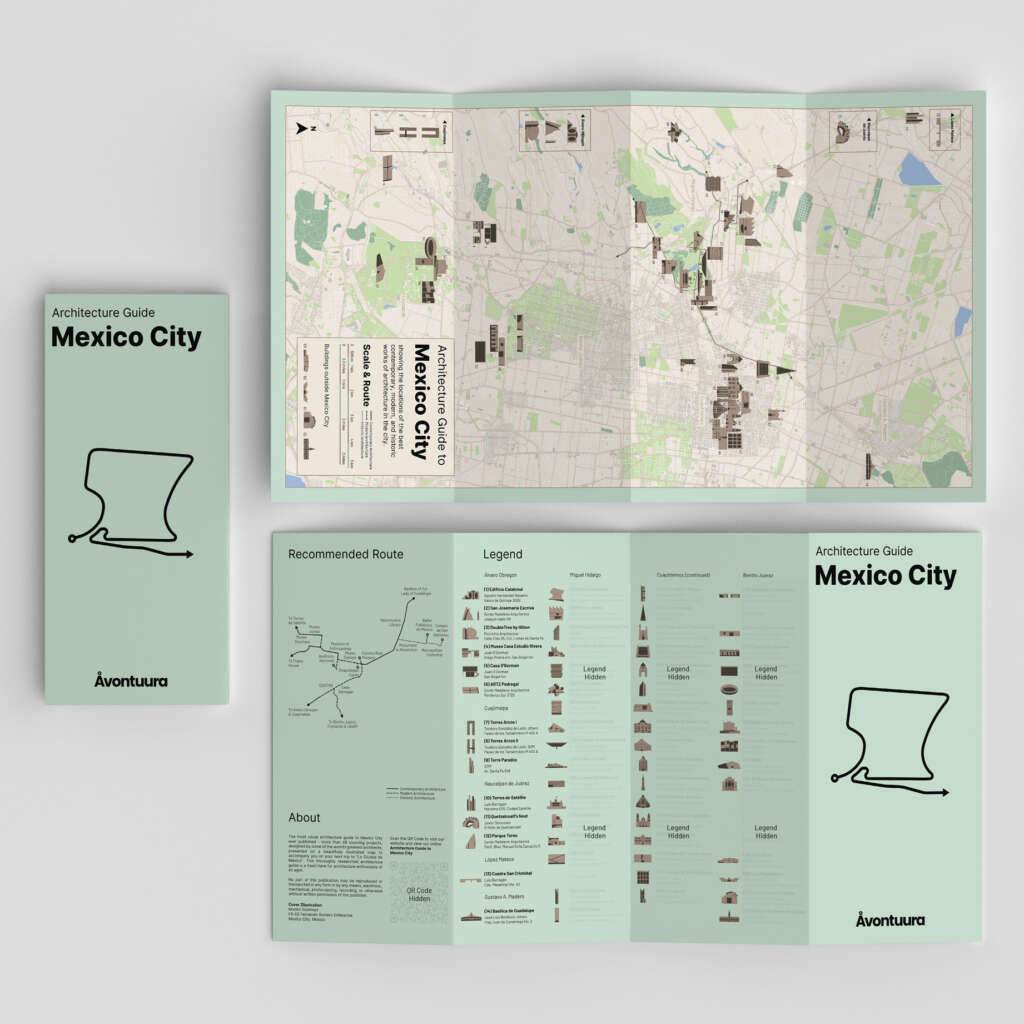
Rubra
Architect: Ignacio Urquiza and Ana Paula de Alba
Location: Punta Mita, Nayarit, Mexico
Type: Restaurant
Year: 2025
Images: Rafael Gamo
The following description is courtesy of the architects. Located on Mexico’s Pacific coast, Rubra is a restaurant designed by Ana Paula de Alba and Ignacio Urquiza for chef Daniela Soto-Innes.
The project is located on the Punta Mita peninsula, at one end of Banderas Bay. Lush vegetation flanks the access route. Guests can arrive on foot, by bicycle, or in a golf cart, along a path that disconnects them from the urban context and leads to a blind façade, inviting curiosity about what lies beyond.




A low tunnel (2.1 meters high and 6 meters long) emerges in the main terrace, a large space with views of the Sierra Madre Occidental and the ocean horizon across the bay.




The space is made up of volumes of different heights, shapes, and dimensions, elements that define the structure and contain the program: an open kitchen, wine cellar, and bars. The flowerbeds also provide benches and the main seating area for visitors.

Architecture Guide to Mexico City
Explore all our guides at avontuura.com/shop
These volumes structure the complex and the layout is both strategic and precise, creating a spatial composition and directing views onto the natural surroundings, keeping the built environment out of sight and giving a sense of seclusion. This layout also produces openings for breezes to cool the space through cross ventilation.


A large roof spans a column-free, 10 x 15-meter space, structured by a pergola grid that frames wooden lattices, allowing continuous light to enter during the day. Volumes such as the wine cellar, bar, and open kitchen act as structural elements supporting this roof, giving the perfect amount of shade in the roofed exterior.





Project Details
- Project name: Rubra
- Location: Punta Mita, Nayarit, México
- Use: Gastronomy
- Area: 536 m2
- Status: Built
- End of construction: 2024
-
Architecture Office: Ignacio Urquiza y Ana Paula de Alba
- Architects: Ignacio Urquiza Seoane, Ana Paula de Alba
- Design team: Michela Lostia di Santa Sofia, Aida Hurtado, Salvador Hurtado
- Website: ignaciourquiza.mx
- Instagram: @ignaciourquiza.mx, @apda.mx
- Landscape: Thalia Divadoff
- Concrete Specialist: Pablo Kobayashi
- Interior design: Ana Paula de Alba
- Furniture: Ana Paula de Alba, Ignacio Urquiza, Rituales Contemporáneos
- Lightning Design: ILWT, Miguel Ángel Vega
- Photographer: Rafael Gamo



