[caption id="attachment_8676" align="alignnone" width="2200"]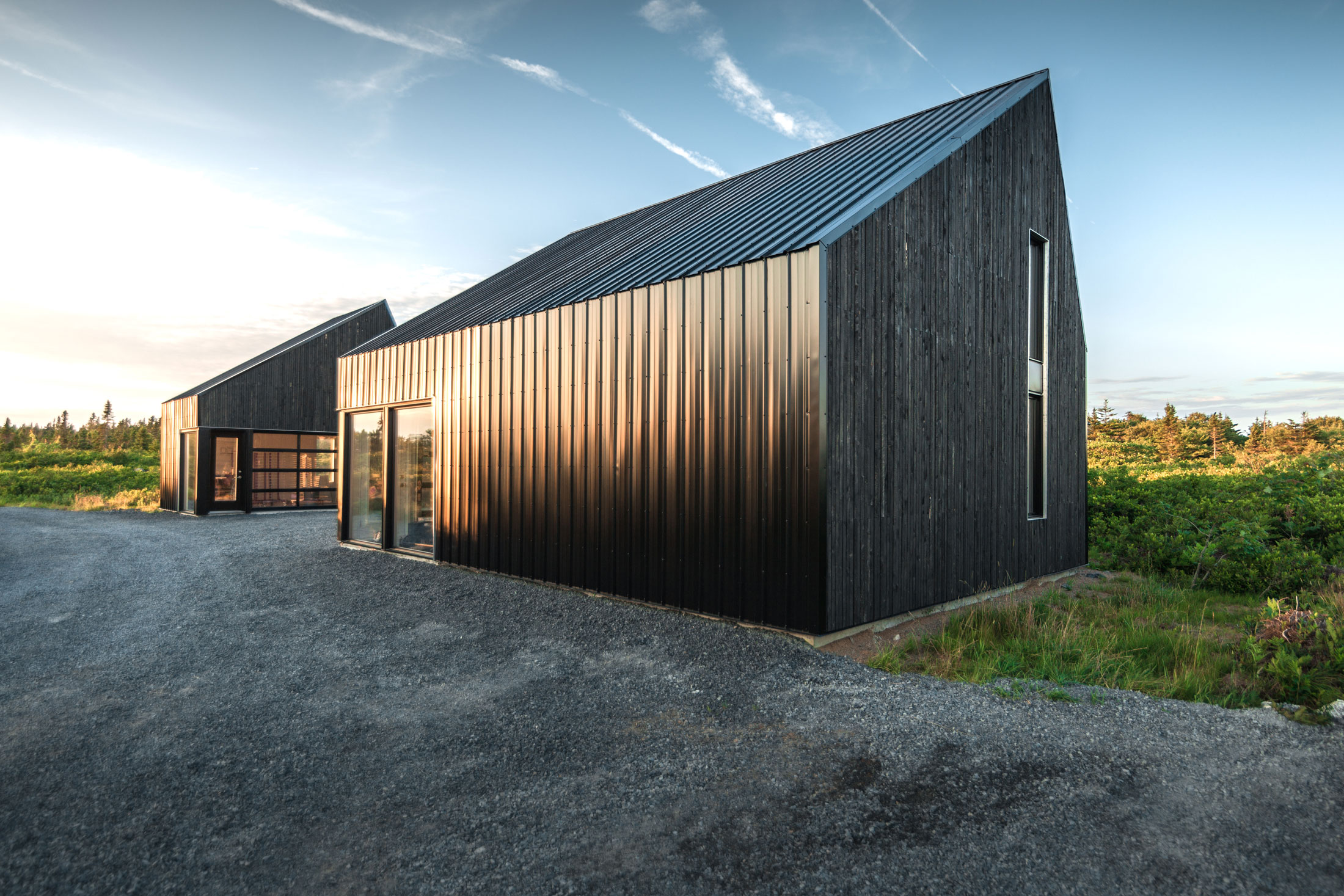 © Jason Petersson[/caption]
© Jason Petersson[/caption]
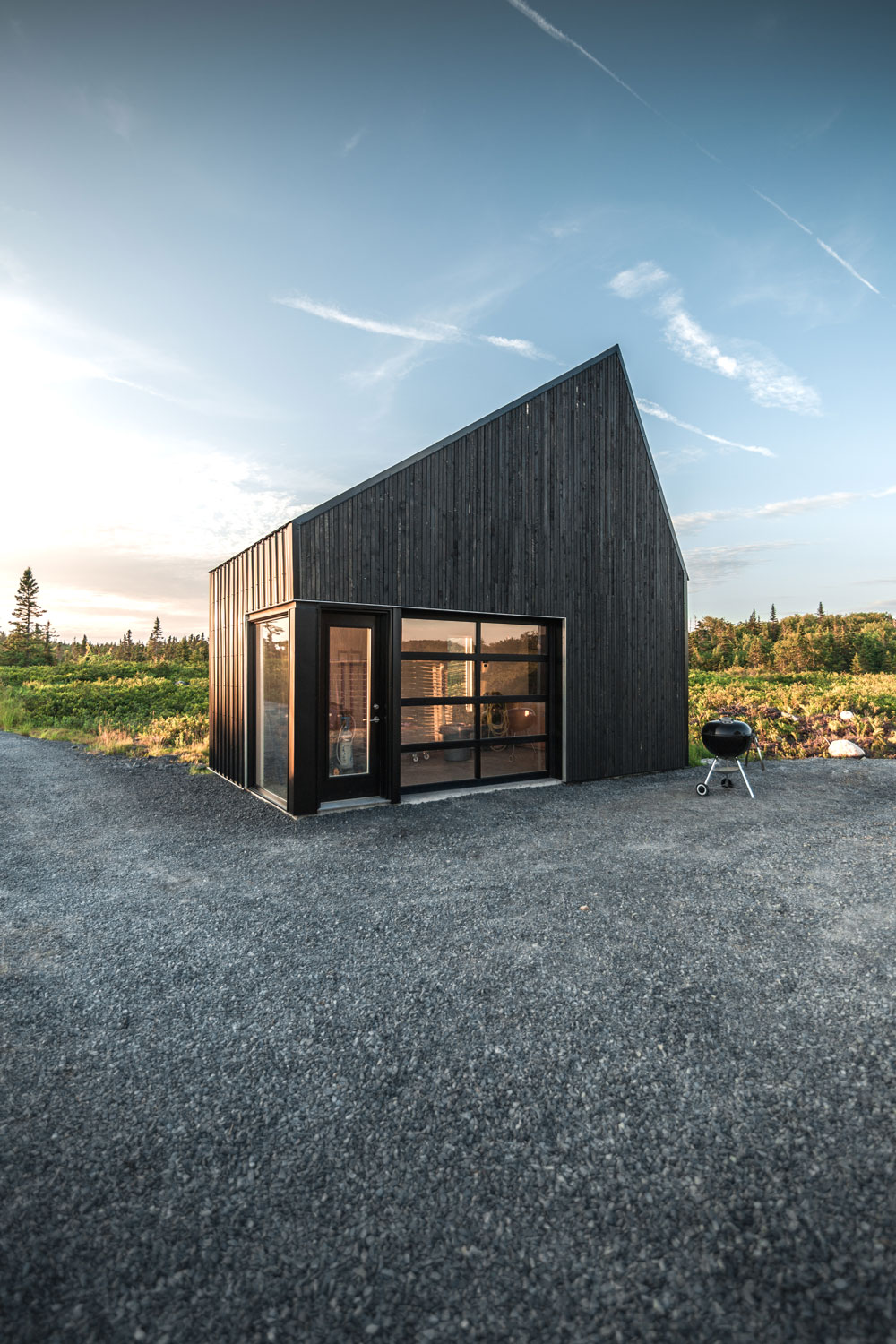 © Jason Petersson[/caption]
The larger workshop provides a dynamic space for carpentry, design, and fabrication while the smaller workshop is primarily used for finishing work and storing material. The compositional relationship between the two shops and the courtyard created between them extends the space within which a diverse range of projects and fabrication techniques can be experimented with. The intermediary space allows for the processes within the shops to extend into the outdoors within the summer months as well as provide a space for loading and unloading finished projects. The axial relationship between the shops creates a linear system of assembly and minimizes the distance between materials and carpenters. Our choice of a simple gable form and a humble material palette reflects our firm's dedication to honouring the vernacular forms and material culture of rural Nova Scotia. With the intent of supporting local businesses and forging strong relationships within the surrounding community, we selected local tradesmen from the Terence Bay area to work alongside our firm’s carpenters throughout the construction of the shops.
[caption id="attachment_8667" align="alignnone" width="1900"]
© Jason Petersson[/caption]
The larger workshop provides a dynamic space for carpentry, design, and fabrication while the smaller workshop is primarily used for finishing work and storing material. The compositional relationship between the two shops and the courtyard created between them extends the space within which a diverse range of projects and fabrication techniques can be experimented with. The intermediary space allows for the processes within the shops to extend into the outdoors within the summer months as well as provide a space for loading and unloading finished projects. The axial relationship between the shops creates a linear system of assembly and minimizes the distance between materials and carpenters. Our choice of a simple gable form and a humble material palette reflects our firm's dedication to honouring the vernacular forms and material culture of rural Nova Scotia. With the intent of supporting local businesses and forging strong relationships within the surrounding community, we selected local tradesmen from the Terence Bay area to work alongside our firm’s carpenters throughout the construction of the shops.
[caption id="attachment_8667" align="alignnone" width="1900"]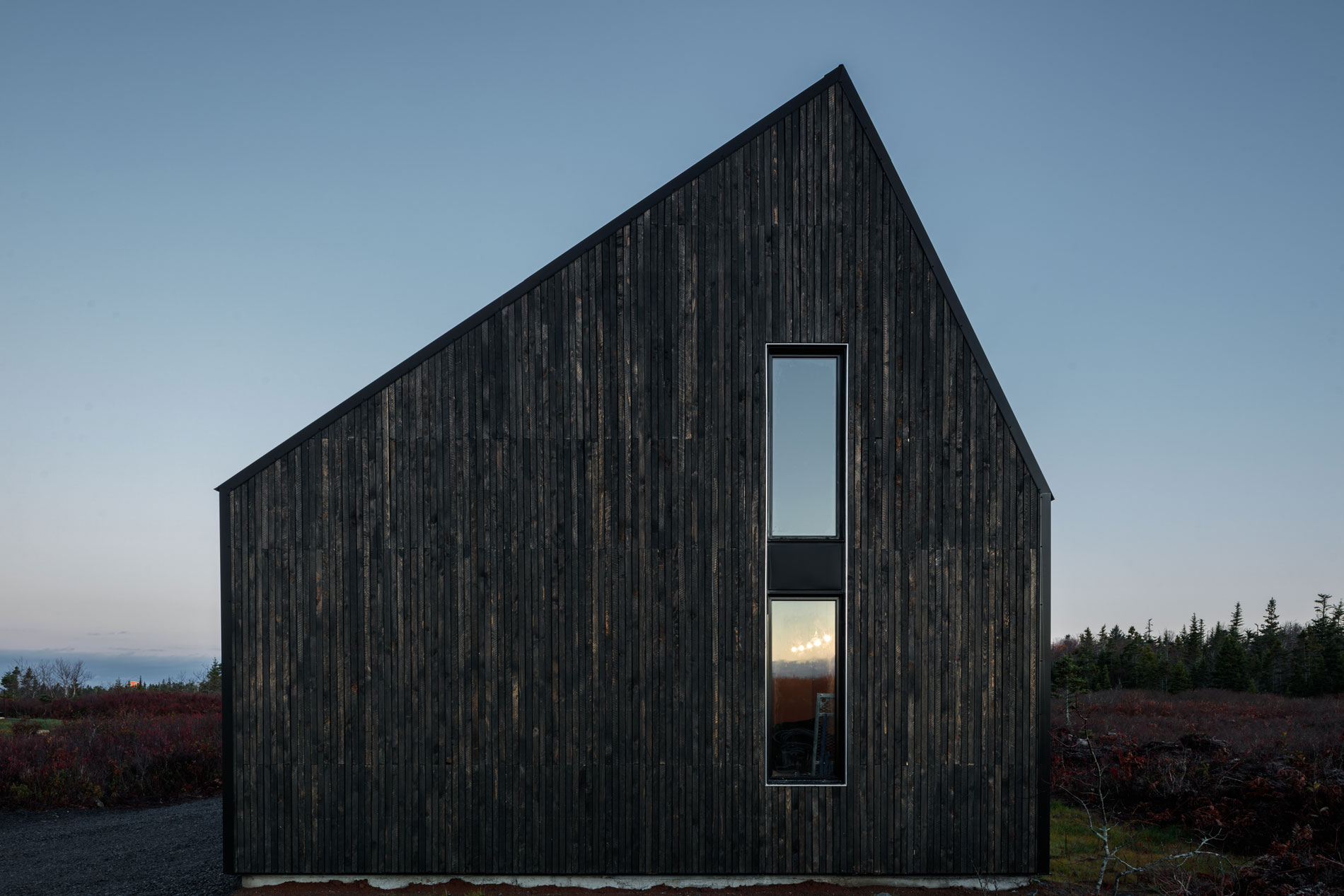 © Julian Parkinson[/caption]
[caption id="attachment_8666" align="alignnone" width="1400"]
© Julian Parkinson[/caption]
[caption id="attachment_8666" align="alignnone" width="1400"] © Julian Parkinson[/caption]
The compact and carefully considered design of the shops allowed for both structures to be built efficiently by a small carpentry team, helping to reduce the overall cost of construction. The Back Bay Joinery Shops exhibit our firm’s deep appreciation for design, dedication to craftsmanship, and commitment to building projects that are at home within the local community. The shops have been instrumental in helping our firm take on a wider range of projects and have further integrated the connection between our design and construction teams.
[caption id="attachment_8674" align="alignnone" width="1000"]
© Julian Parkinson[/caption]
The compact and carefully considered design of the shops allowed for both structures to be built efficiently by a small carpentry team, helping to reduce the overall cost of construction. The Back Bay Joinery Shops exhibit our firm’s deep appreciation for design, dedication to craftsmanship, and commitment to building projects that are at home within the local community. The shops have been instrumental in helping our firm take on a wider range of projects and have further integrated the connection between our design and construction teams.
[caption id="attachment_8674" align="alignnone" width="1000"]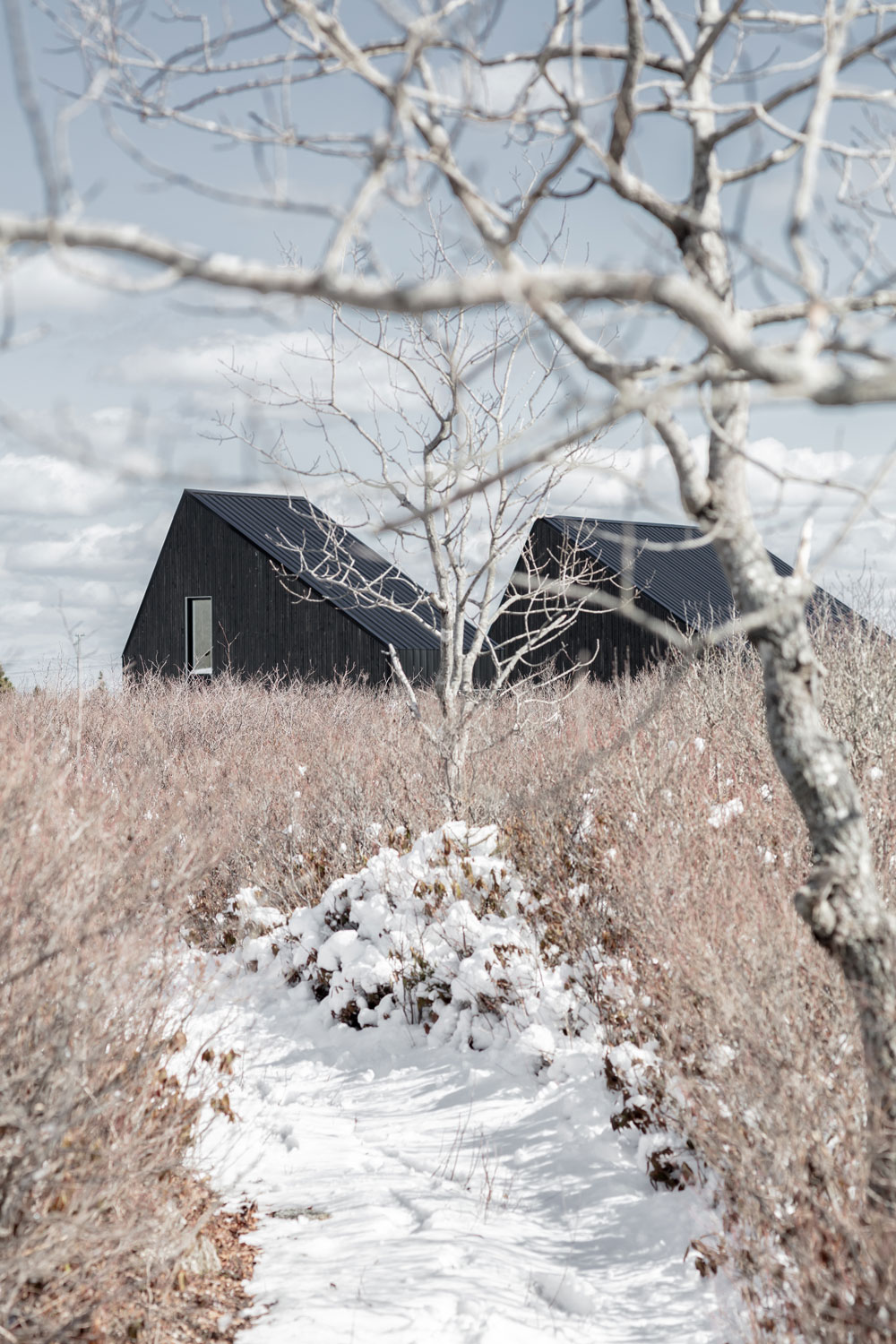 © Julian Parkinson[/caption]
[caption id="attachment_8673" align="alignnone" width="1200"]
© Julian Parkinson[/caption]
[caption id="attachment_8673" align="alignnone" width="1200"]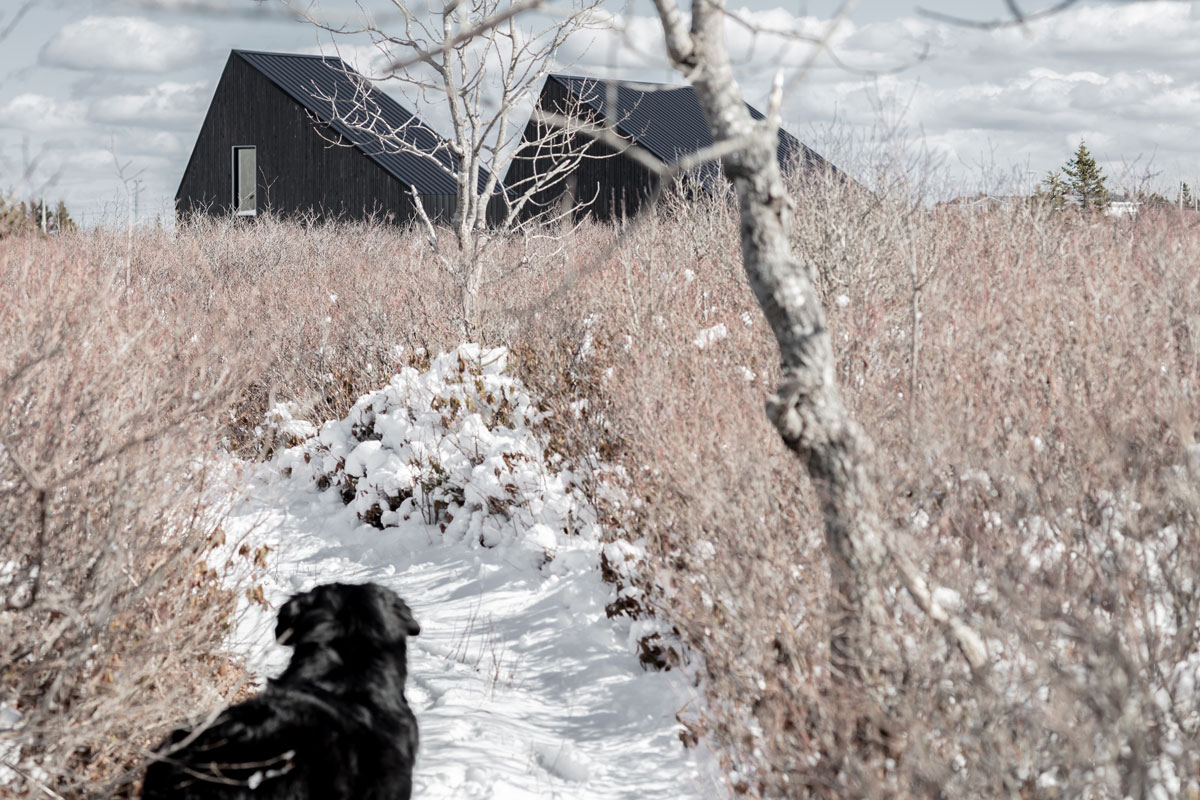 © Julian Parkinson[/caption]
[caption id="attachment_8672" align="alignnone" width="1000"]
© Julian Parkinson[/caption]
[caption id="attachment_8672" align="alignnone" width="1000"]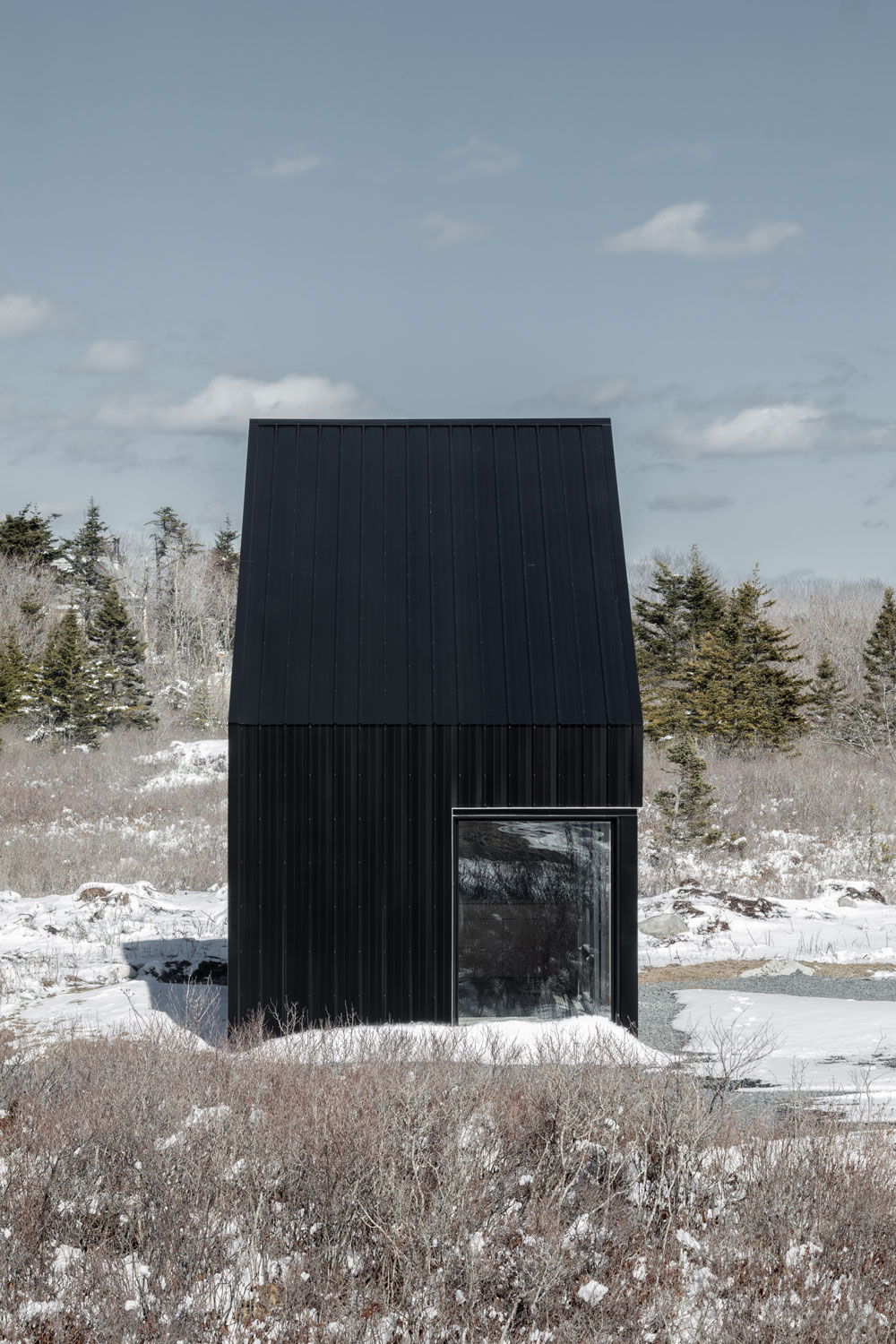 © Julian Parkinson[/caption]
[caption id="attachment_8671" align="alignnone" width="1600"]
© Julian Parkinson[/caption]
[caption id="attachment_8671" align="alignnone" width="1600"]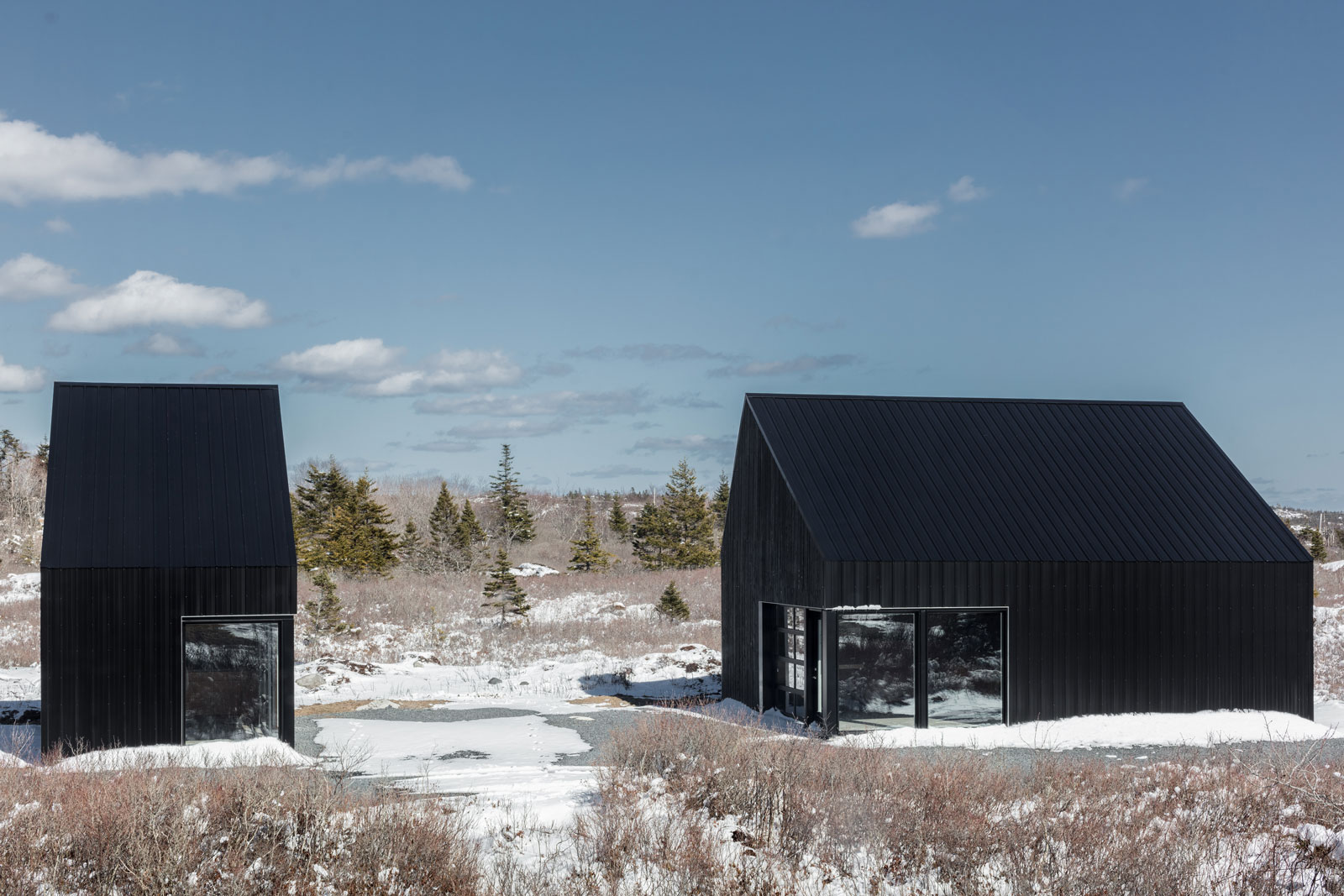 © Julian Parkinson[/caption]
[caption id="attachment_8670" align="alignnone" width="1067"]
© Julian Parkinson[/caption]
[caption id="attachment_8670" align="alignnone" width="1067"]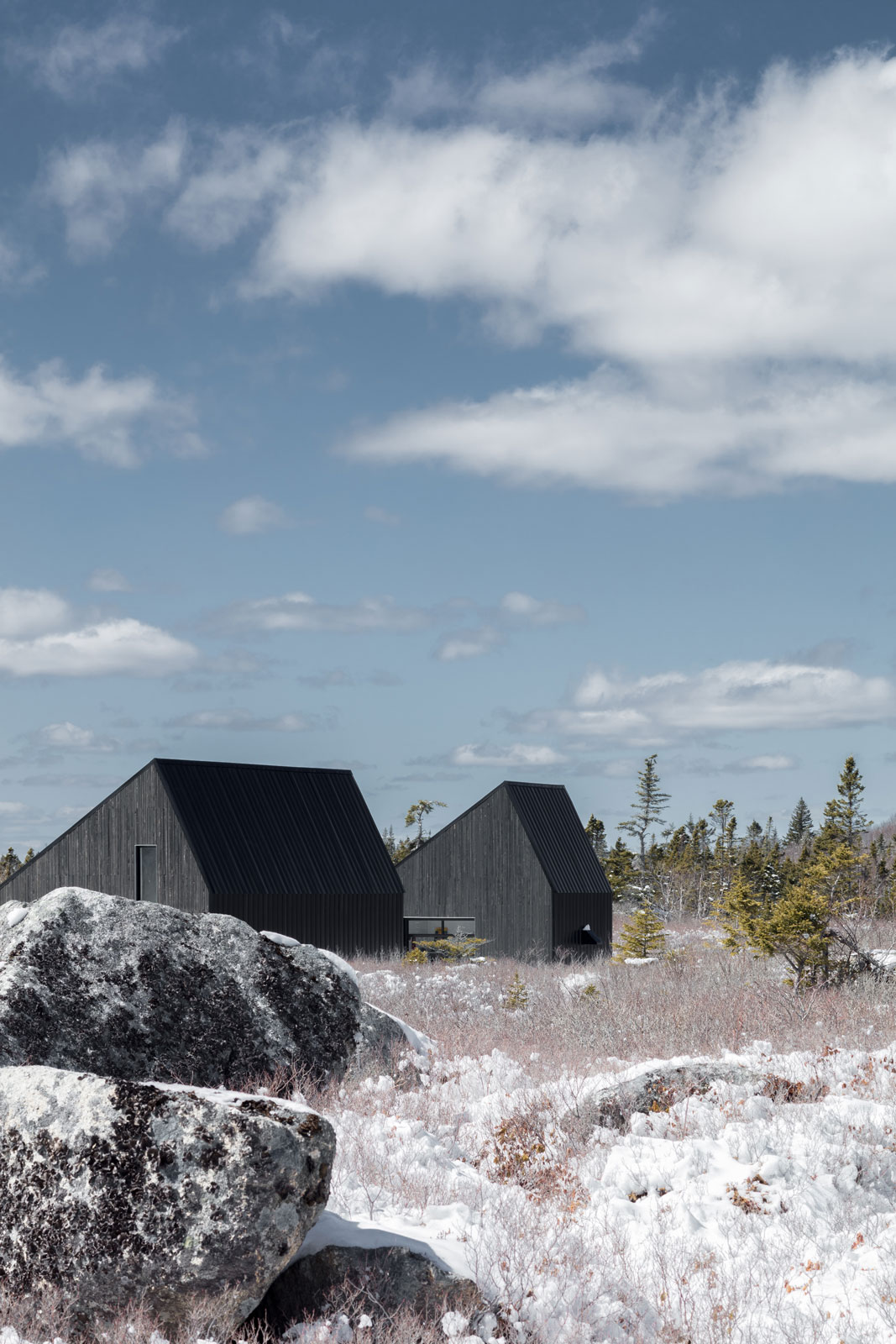 © Julian Parkinson[/caption]
[caption id="attachment_8669" align="alignnone" width="1600"]
© Julian Parkinson[/caption]
[caption id="attachment_8669" align="alignnone" width="1600"]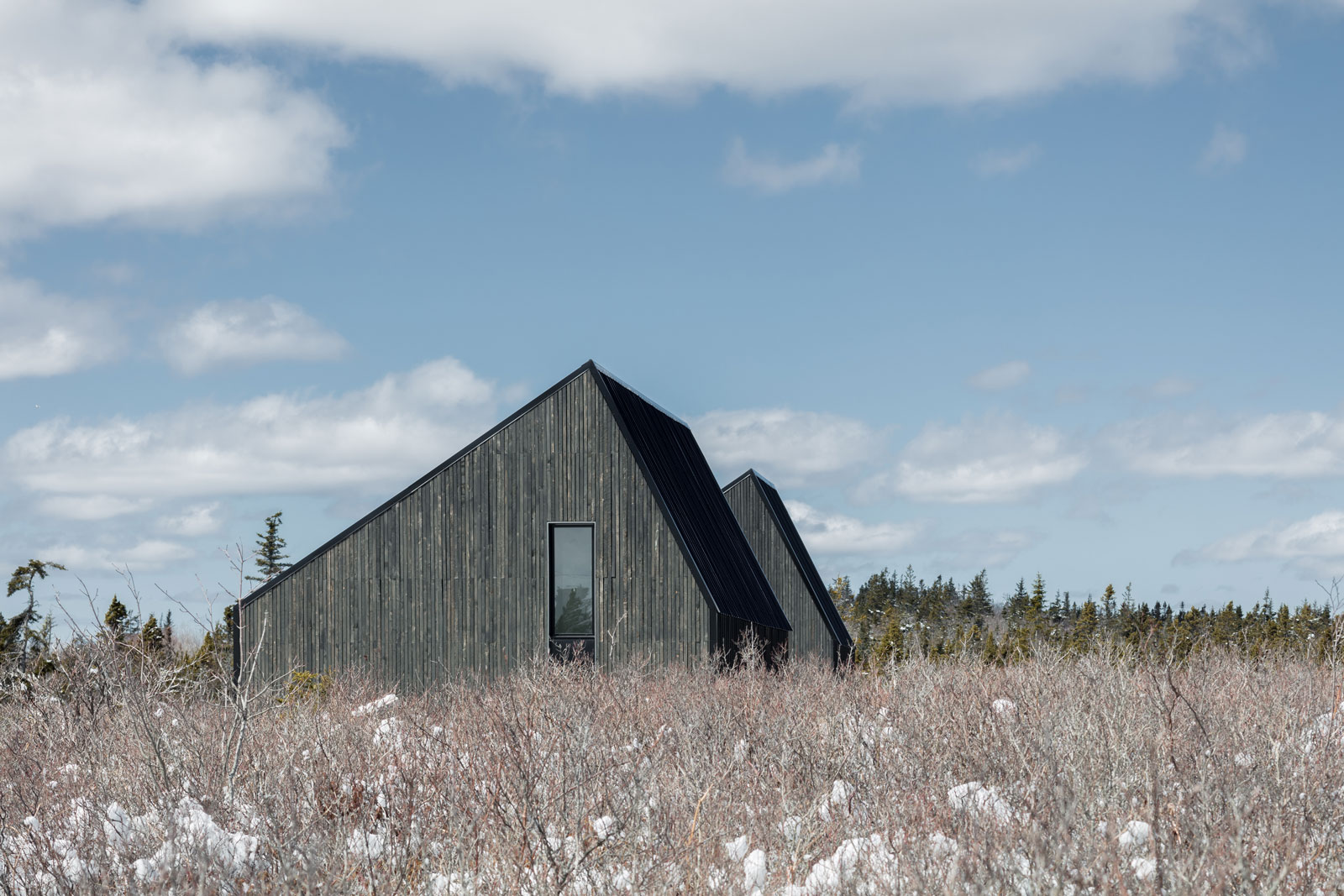 © Julian Parkinson[/caption]
© Julian Parkinson[/caption]
 © Jason Petersson[/caption]
© Jason Petersson[/caption]
TERENCE BAY JOINERY SHOPS | PETER BRAITHWAITE STUDIO
Terence Bay, Nova Scotia, Canada Description provided Peter Braithwaite Studio. The Back Bay Joinery Shops are located in the culturally rich community of Terence Bay, Nova Scotia. The shops provide a creative space for our firm to test, develop, and construct design ideas. In collaboration with our design team, our skilled carpenters and cabinet makers use these shops to develop architectural models, scale detail mock-ups, and fabricate much of the furniture and millwork used within our designs. The shops help to foster the fluid and efficient workflow between design, fabrication, and finishing. The buildings are located adjacent to the property road, helping to pay respect to the sensitive coastal environment as well as strategically restricting the movement of larger vehicles on the property. The central location of the shops on the property also aims to minimize the noise emitted from within them to maintain strong relationships with the local community. [caption id="attachment_8677" align="alignnone" width="1000"] © Jason Petersson[/caption]
The larger workshop provides a dynamic space for carpentry, design, and fabrication while the smaller workshop is primarily used for finishing work and storing material. The compositional relationship between the two shops and the courtyard created between them extends the space within which a diverse range of projects and fabrication techniques can be experimented with. The intermediary space allows for the processes within the shops to extend into the outdoors within the summer months as well as provide a space for loading and unloading finished projects. The axial relationship between the shops creates a linear system of assembly and minimizes the distance between materials and carpenters. Our choice of a simple gable form and a humble material palette reflects our firm's dedication to honouring the vernacular forms and material culture of rural Nova Scotia. With the intent of supporting local businesses and forging strong relationships within the surrounding community, we selected local tradesmen from the Terence Bay area to work alongside our firm’s carpenters throughout the construction of the shops.
[caption id="attachment_8667" align="alignnone" width="1900"]
© Jason Petersson[/caption]
The larger workshop provides a dynamic space for carpentry, design, and fabrication while the smaller workshop is primarily used for finishing work and storing material. The compositional relationship between the two shops and the courtyard created between them extends the space within which a diverse range of projects and fabrication techniques can be experimented with. The intermediary space allows for the processes within the shops to extend into the outdoors within the summer months as well as provide a space for loading and unloading finished projects. The axial relationship between the shops creates a linear system of assembly and minimizes the distance between materials and carpenters. Our choice of a simple gable form and a humble material palette reflects our firm's dedication to honouring the vernacular forms and material culture of rural Nova Scotia. With the intent of supporting local businesses and forging strong relationships within the surrounding community, we selected local tradesmen from the Terence Bay area to work alongside our firm’s carpenters throughout the construction of the shops.
[caption id="attachment_8667" align="alignnone" width="1900"] © Julian Parkinson[/caption]
[caption id="attachment_8666" align="alignnone" width="1400"]
© Julian Parkinson[/caption]
[caption id="attachment_8666" align="alignnone" width="1400"] © Julian Parkinson[/caption]
The compact and carefully considered design of the shops allowed for both structures to be built efficiently by a small carpentry team, helping to reduce the overall cost of construction. The Back Bay Joinery Shops exhibit our firm’s deep appreciation for design, dedication to craftsmanship, and commitment to building projects that are at home within the local community. The shops have been instrumental in helping our firm take on a wider range of projects and have further integrated the connection between our design and construction teams.
[caption id="attachment_8674" align="alignnone" width="1000"]
© Julian Parkinson[/caption]
The compact and carefully considered design of the shops allowed for both structures to be built efficiently by a small carpentry team, helping to reduce the overall cost of construction. The Back Bay Joinery Shops exhibit our firm’s deep appreciation for design, dedication to craftsmanship, and commitment to building projects that are at home within the local community. The shops have been instrumental in helping our firm take on a wider range of projects and have further integrated the connection between our design and construction teams.
[caption id="attachment_8674" align="alignnone" width="1000"] © Julian Parkinson[/caption]
[caption id="attachment_8673" align="alignnone" width="1200"]
© Julian Parkinson[/caption]
[caption id="attachment_8673" align="alignnone" width="1200"] © Julian Parkinson[/caption]
[caption id="attachment_8672" align="alignnone" width="1000"]
© Julian Parkinson[/caption]
[caption id="attachment_8672" align="alignnone" width="1000"] © Julian Parkinson[/caption]
[caption id="attachment_8671" align="alignnone" width="1600"]
© Julian Parkinson[/caption]
[caption id="attachment_8671" align="alignnone" width="1600"] © Julian Parkinson[/caption]
[caption id="attachment_8670" align="alignnone" width="1067"]
© Julian Parkinson[/caption]
[caption id="attachment_8670" align="alignnone" width="1067"] © Julian Parkinson[/caption]
[caption id="attachment_8669" align="alignnone" width="1600"]
© Julian Parkinson[/caption]
[caption id="attachment_8669" align="alignnone" width="1600"] © Julian Parkinson[/caption]
© Julian Parkinson[/caption]



