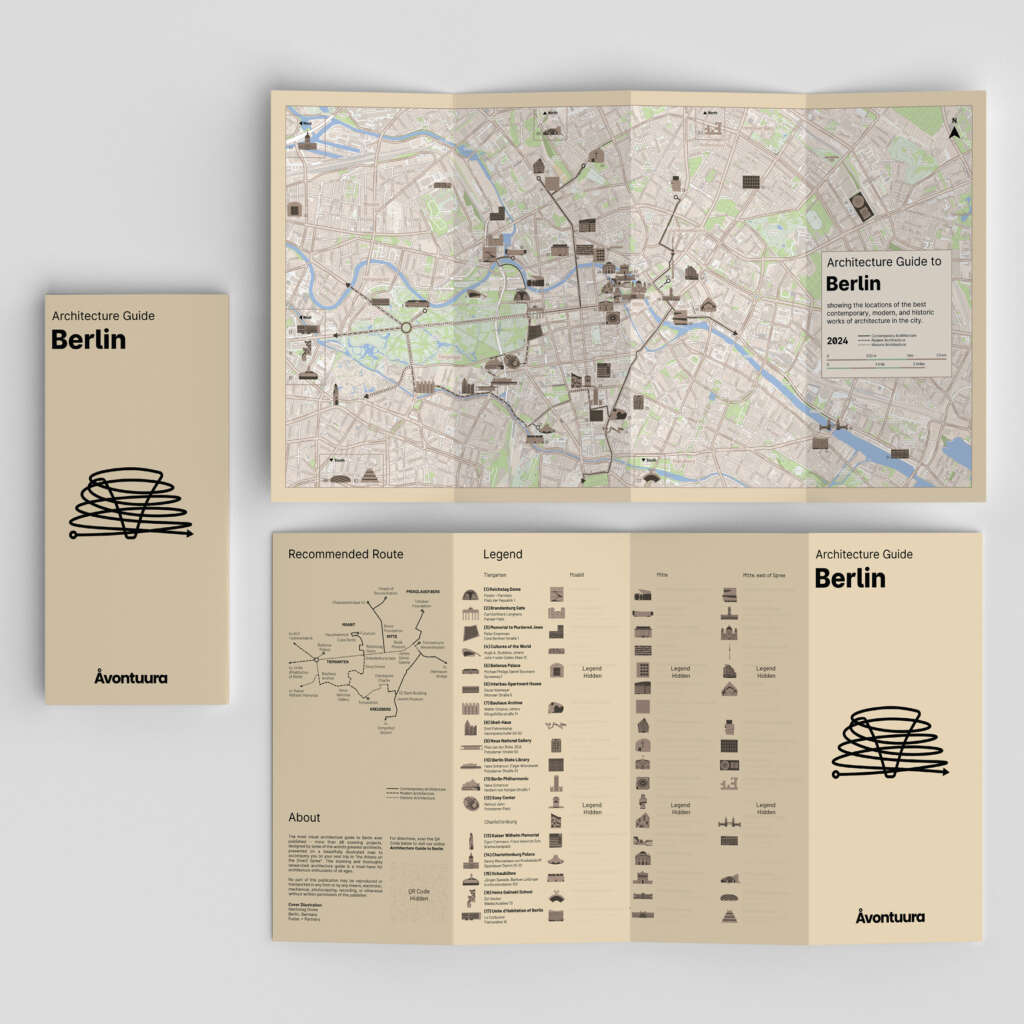
Hotel Bellman Berlin-Neukoelln
Architect: Sergei Tchoban
Location: Berlin, Germany
Type: Hotel
Year: 2025
Photographs: Yasutaka Kojima
The following description is courtesy of the architects. On the corner of Karl-Marx-Strasse and Grenzallee, the Hotel Bellman Berlin-Neukoelln is a new building with a striking, golden bronze-coloured aluminium and glass façade that makes an architectural statement in the lively neighbourhood inspired by the raw energy of New York's Meatpacking District.




The seven-storey perimeter block development blends homogeneously into the neighbourhood thanks to its street-side, closed construction and gives the deserted street corner a structural conclusion. The building heights, building lines and building depths mediate between the partially Wilhelminian-style neighbouring buildings. The staggered backs of the respective building corners adapt to the eaves heights typical of the area, break up the otherwise homogeneous façade grid and become a varied design element.




The upper storeys protrude slightly beyond the property boundary and thus allow the building line of Karl
Marx-Strasse to be continued. Together with the ground floor, which is partially set back slightly behind the property boundary, an inviting and protective plinth zone is created for the hotel and restaurant entrance.

Architecture Guide to Berlin
Explore all our guides at avontuura.com/shop
The storey-by-storey change in direction of the reveals of the curtain wall metal façade creates an exciting
rhythm depending on the incidence of light and also ensures an unmistakable dynamic. The large proportion of windows ensures that the hotel rooms are flooded with daylight. The interior design was created by MonaPort.




The hotel is accessible via the main entrance on the street side. There are seven barrier-free and three
wheelchair-accessible rooms in accordance with DIN. All floors are accessible by lift.
The existing above-ground parking spaces have been replaced by a two-storey underground car park
with a total of approx. 28 parking spaces.
Project Details
- Project: New construction of an apartment hotel with 99 flats, restaurant and underground car park
- Address: Karl-Marx-Strasse 283, 12057 Berlin
- Client: SpreeReal Consulting GmbH, Berlin
- GFA: 4,391 sqm (a.g.) and 1,428 sqm (u.g.) = 5,819 sqm in total
- Completion: May 2025
- Service stages: 1 – 4 and details façade
-
Architect: Sergei Tchoban
- Associated partner and project lead: Martin Krebes
- Team: Simon Bange, Jan Frechen, Valeria Kashirina, René Hoch, Ramona Schwarzweller
- Construction management: 2PN Projektleitung GmbH, Blankenfelde-Mahlow
- Execution planning: Dipl.-Ing. Architect Friedrich Baller, Berlin
- Interior design: MONAPORT GmbH, Berlin
- Building equipment: KLIMAVOMFEINSTEN GmbH, Berlin
- Photographer: Yasutaka Kojima



