[caption id="attachment_7387" align="alignnone" width="2000"]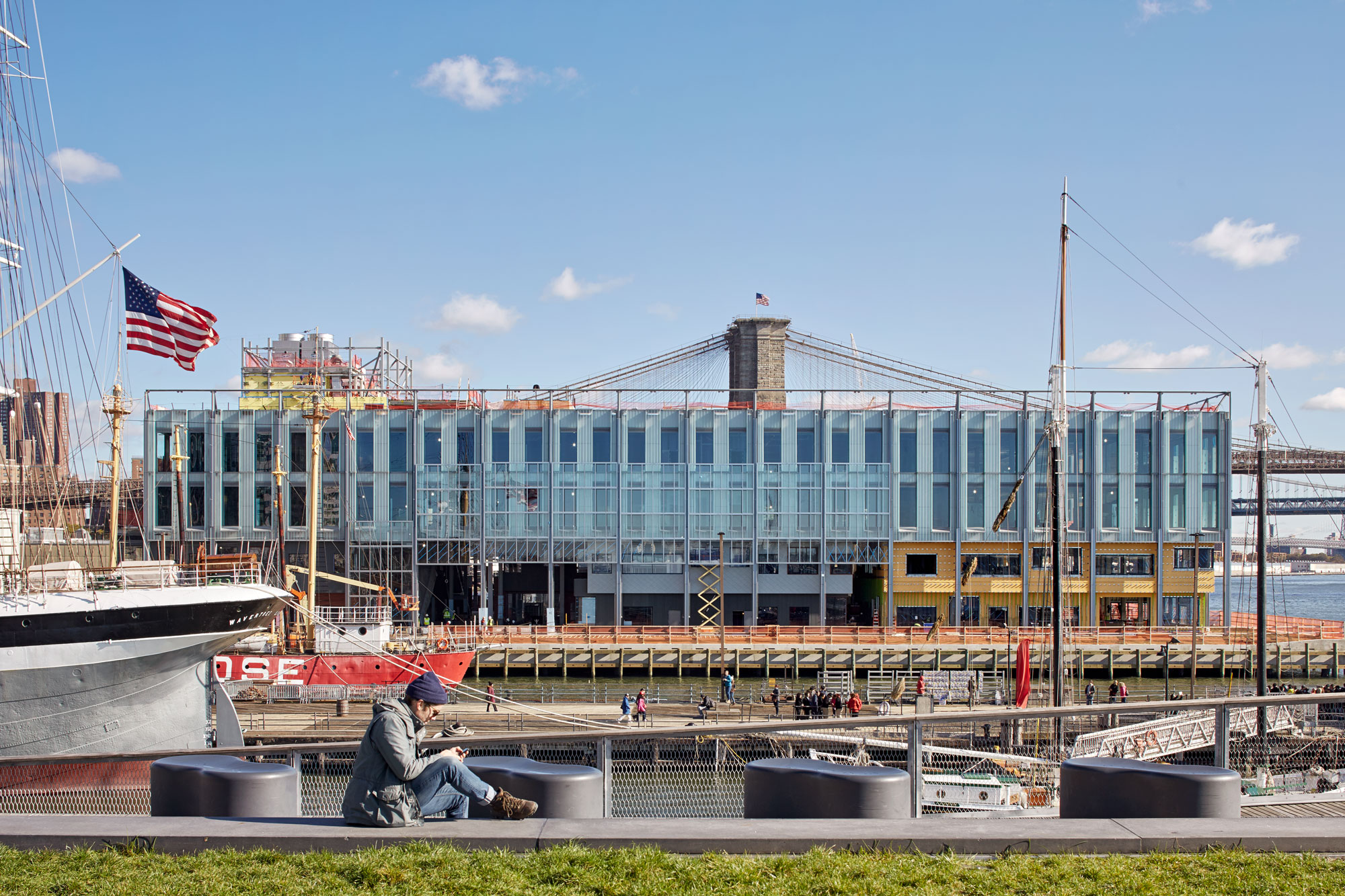 © Ty Cole[/caption]
© Ty Cole[/caption]
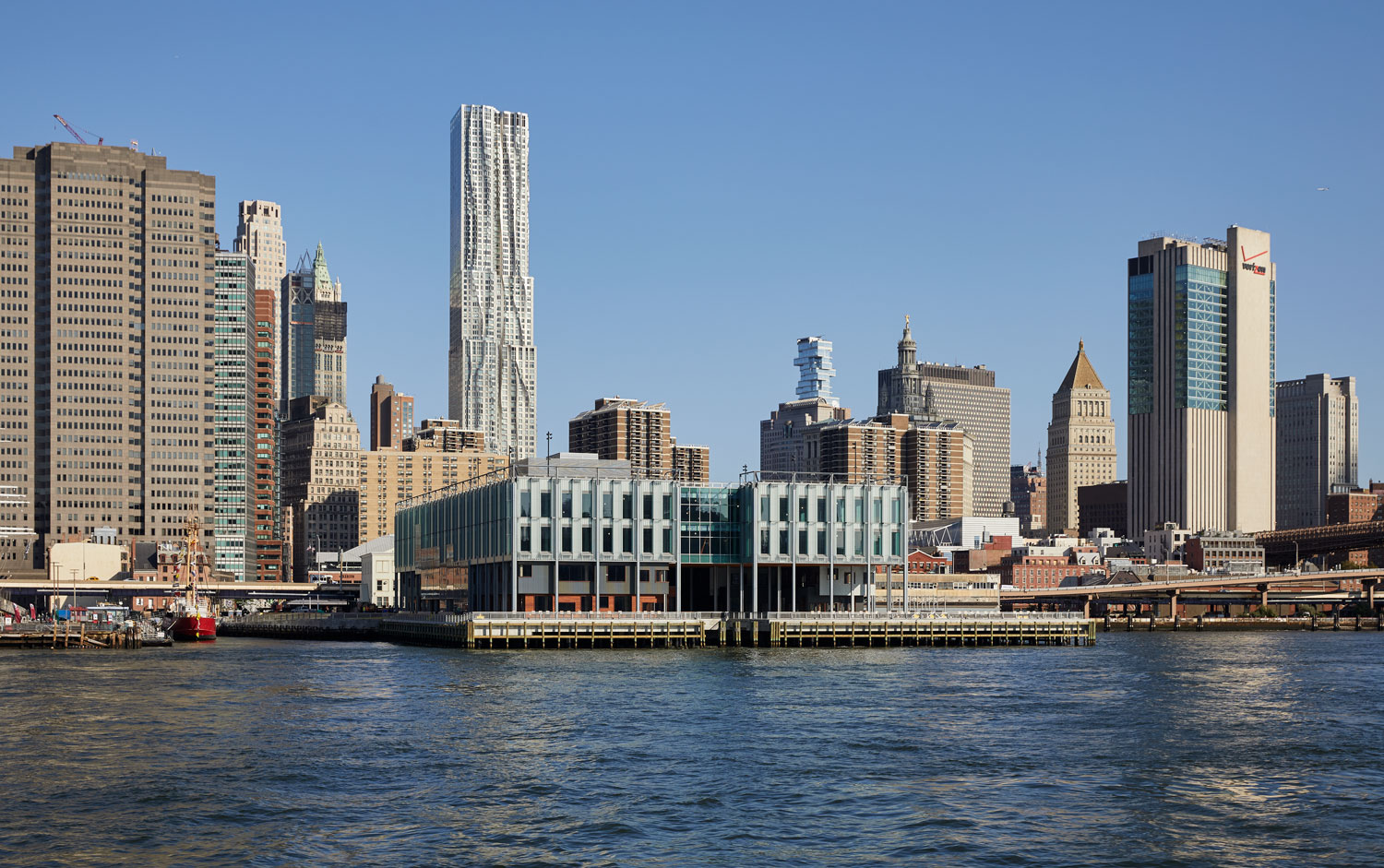 © Ty Cole[/caption]
[caption id="attachment_7399" align="alignnone" width="1500"]
© Ty Cole[/caption]
[caption id="attachment_7399" align="alignnone" width="1500"] © Ty Cole[/caption]
The new design echoes the typical New York streetscape, with smaller individual structures housing shops and restaurants, separated by open-air pedestrian thoroughfares. Two large floors stretch out above the small shops as a roof, each measuring 60,000 sf.
[caption id="attachment_7390" align="alignnone" width="1500"]
© Ty Cole[/caption]
The new design echoes the typical New York streetscape, with smaller individual structures housing shops and restaurants, separated by open-air pedestrian thoroughfares. Two large floors stretch out above the small shops as a roof, each measuring 60,000 sf.
[caption id="attachment_7390" align="alignnone" width="1500"]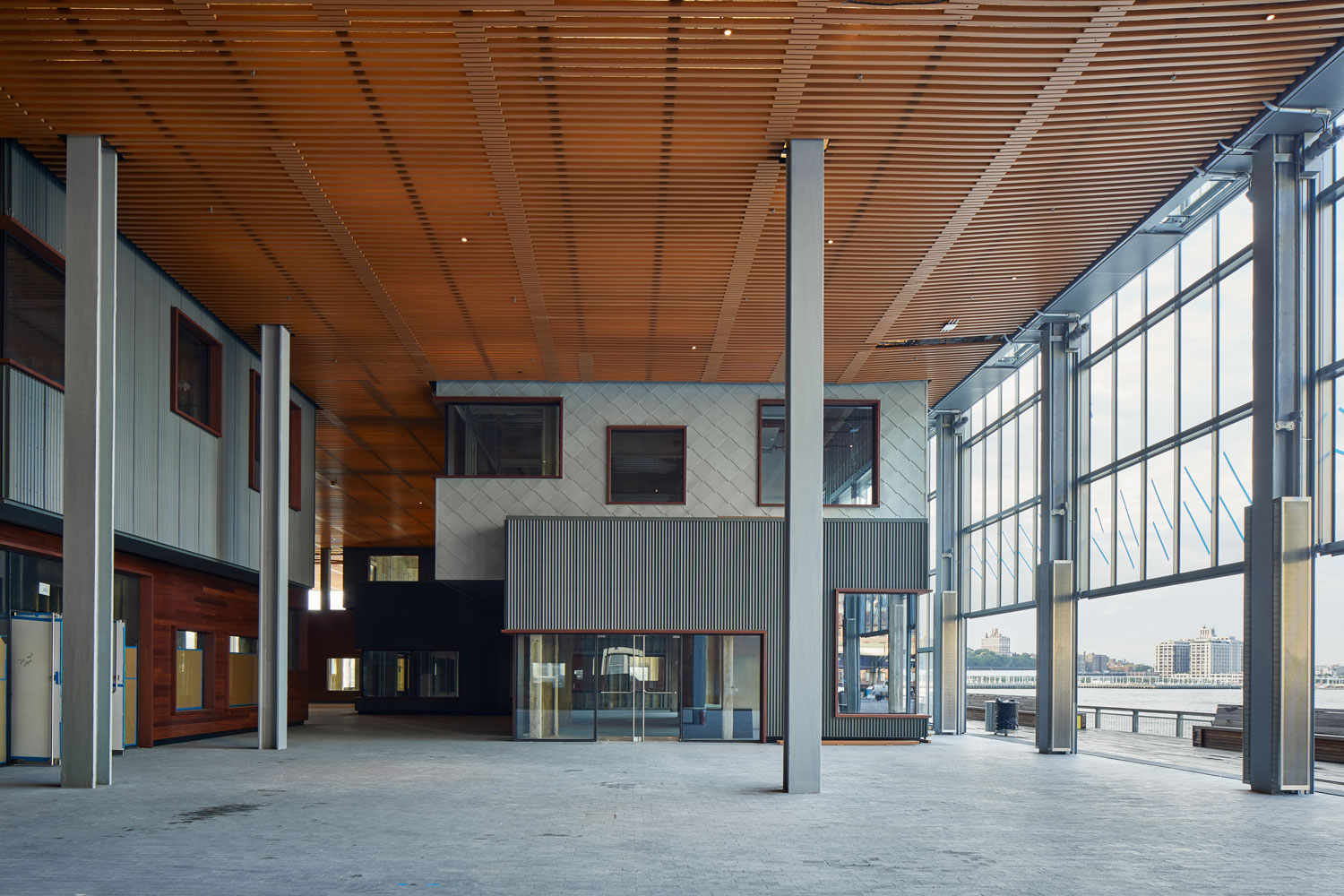 © Ty Cole[/caption]
[caption id="attachment_7391" align="alignnone" width="1300"]
© Ty Cole[/caption]
[caption id="attachment_7391" align="alignnone" width="1300"]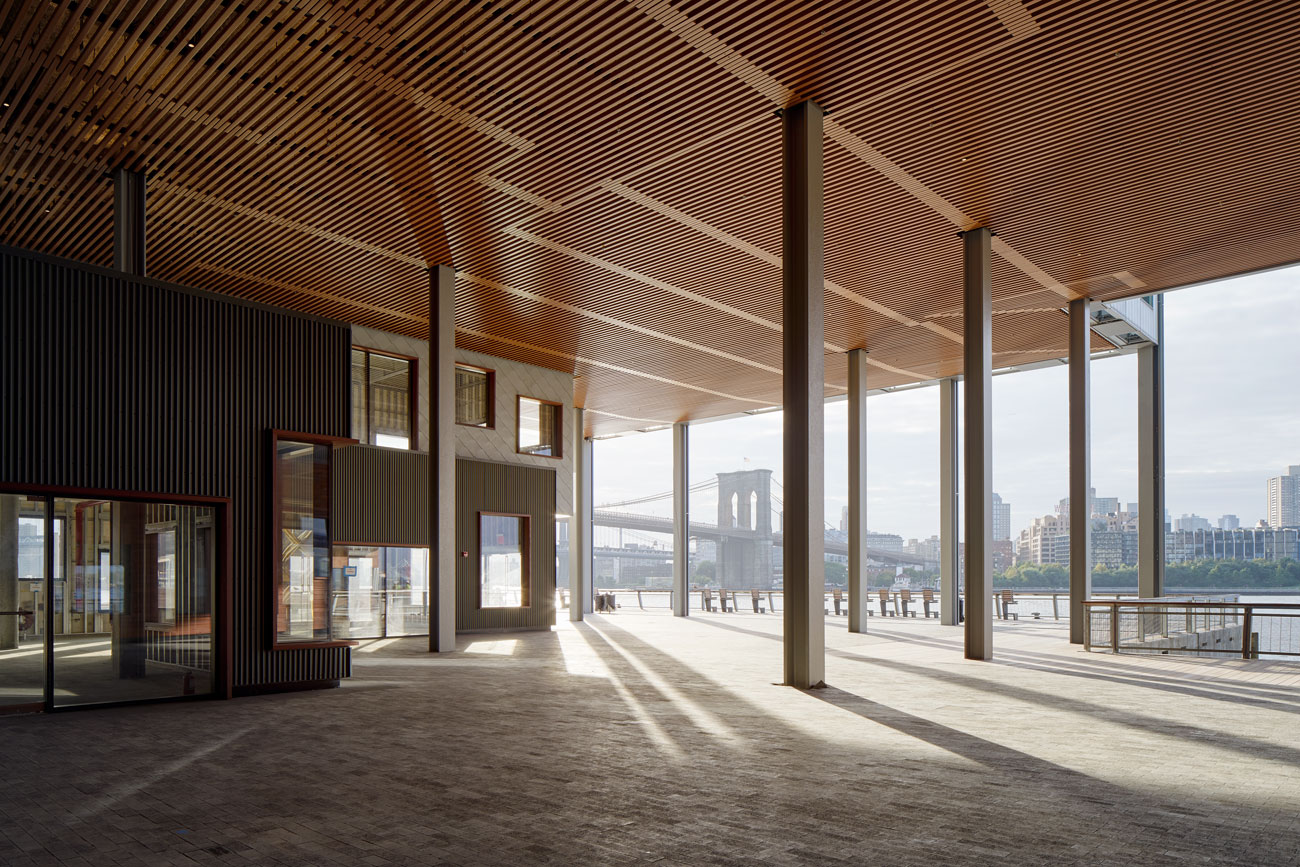 © Ty Cole[/caption]
Enormous glass garage-style doors descend in bad weather to seal in the lower levels of the complex, offering protection from the elements but still opening up previously blocked views of the Brooklyn Bridge.
[caption id="attachment_7388" align="alignnone" width="1600"]
© Ty Cole[/caption]
Enormous glass garage-style doors descend in bad weather to seal in the lower levels of the complex, offering protection from the elements but still opening up previously blocked views of the Brooklyn Bridge.
[caption id="attachment_7388" align="alignnone" width="1600"]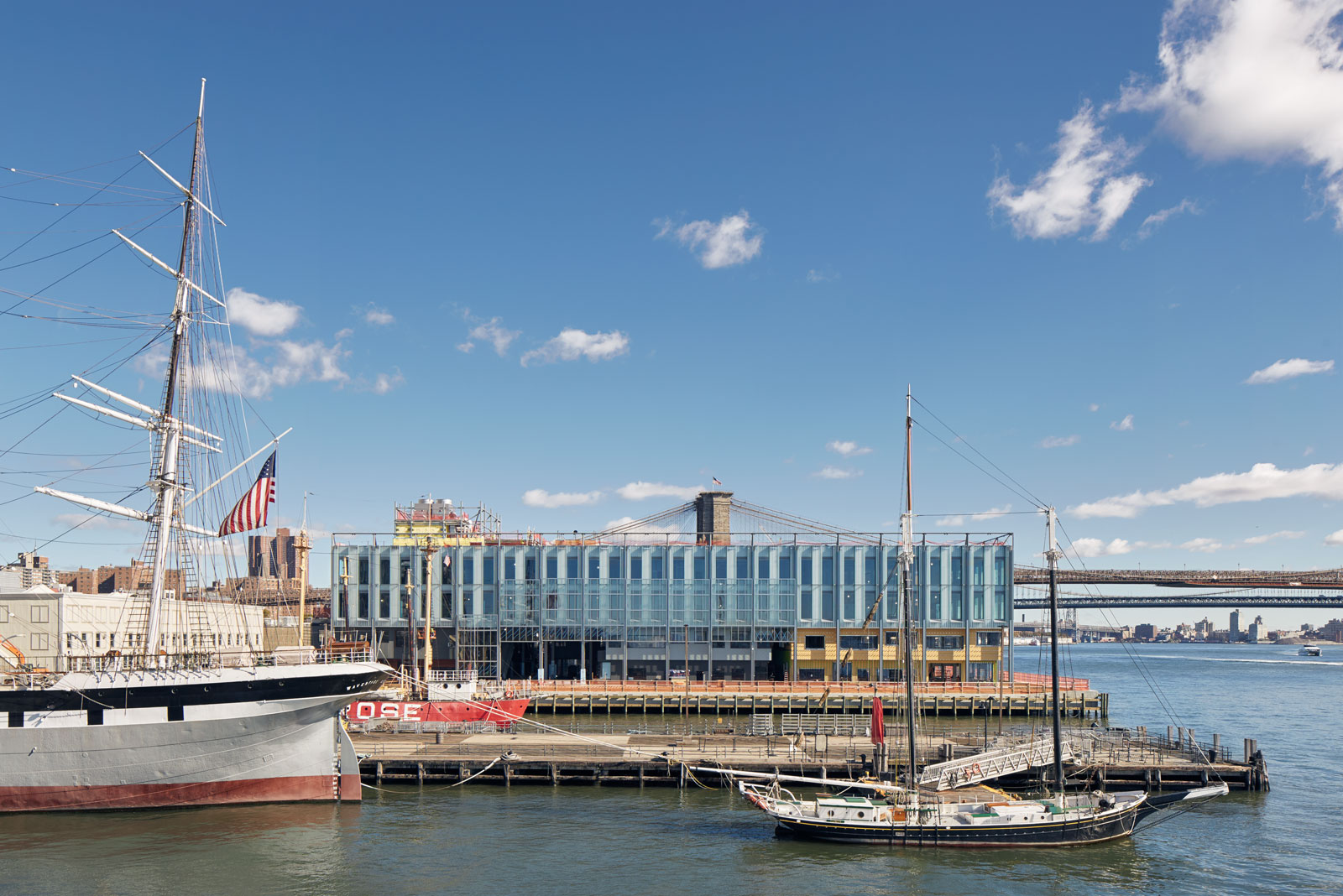 © Ty Cole[/caption]
[caption id="attachment_7400" align="alignnone" width="1600"]
© Ty Cole[/caption]
[caption id="attachment_7400" align="alignnone" width="1600"]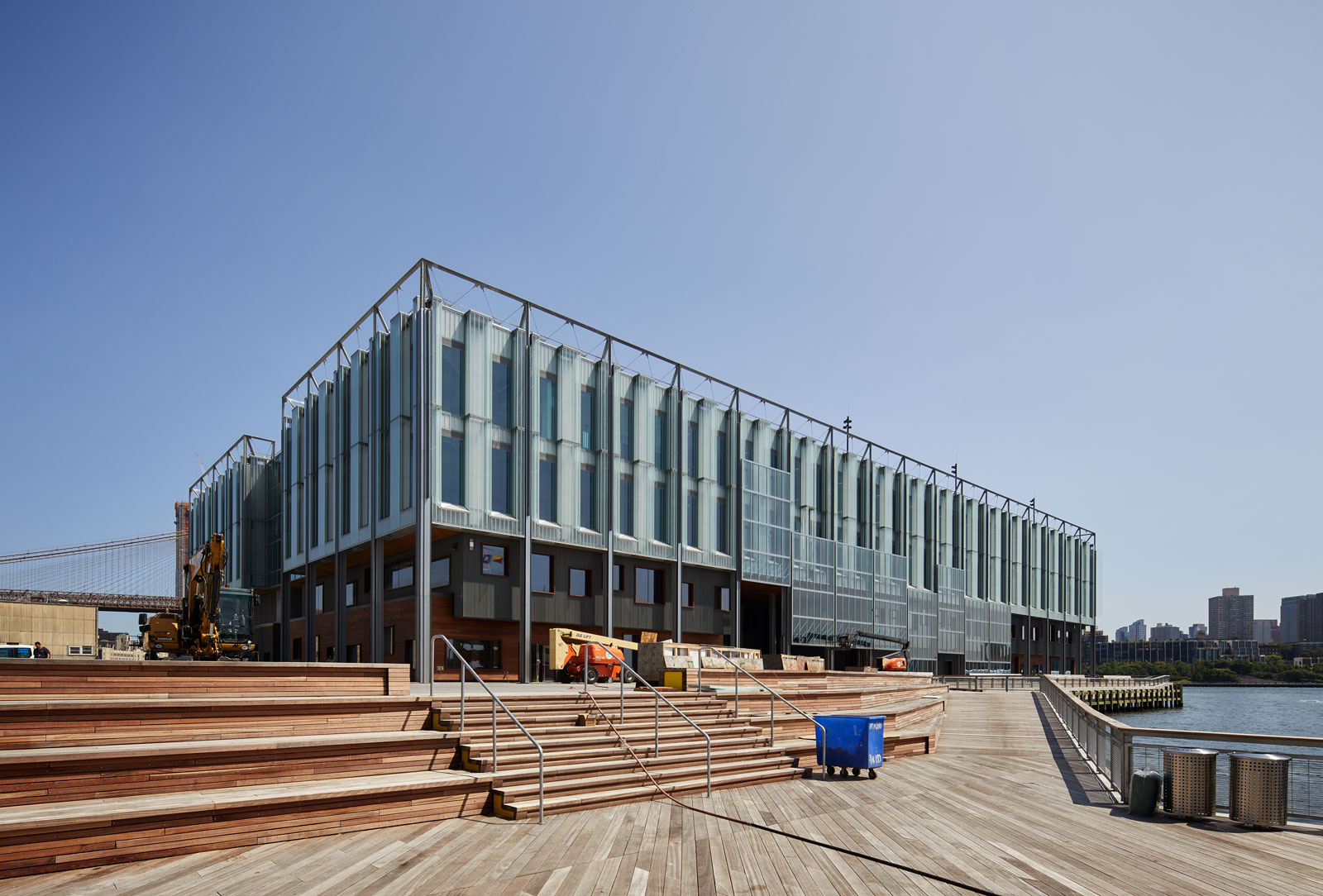 © Ty Cole[/caption]
[caption id="attachment_7403" align="alignnone" width="1500"]
© Ty Cole[/caption]
[caption id="attachment_7403" align="alignnone" width="1500"]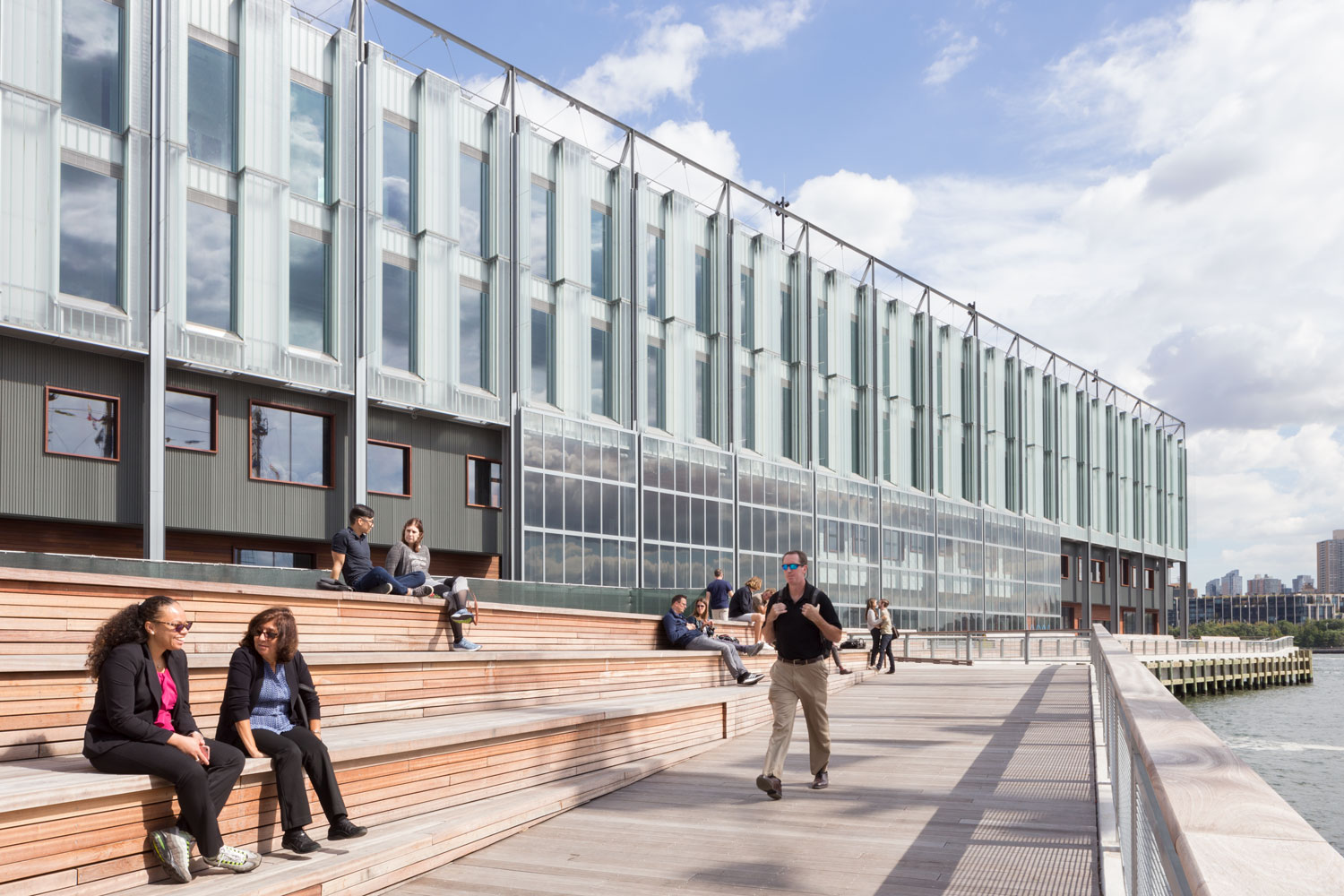 © Ty Cole[/caption]
The new Pier 17 will completely transform the existing building into a vibrant destination which builds on Lower Manhattan’s commercial resurgence, continued residential growth, and evolution into a 24/7 live/work/play community.
[caption id="attachment_7392" align="alignnone" width="1500"]
© Ty Cole[/caption]
The new Pier 17 will completely transform the existing building into a vibrant destination which builds on Lower Manhattan’s commercial resurgence, continued residential growth, and evolution into a 24/7 live/work/play community.
[caption id="attachment_7392" align="alignnone" width="1500"] © Ty Cole[/caption]
© Ty Cole[/caption]
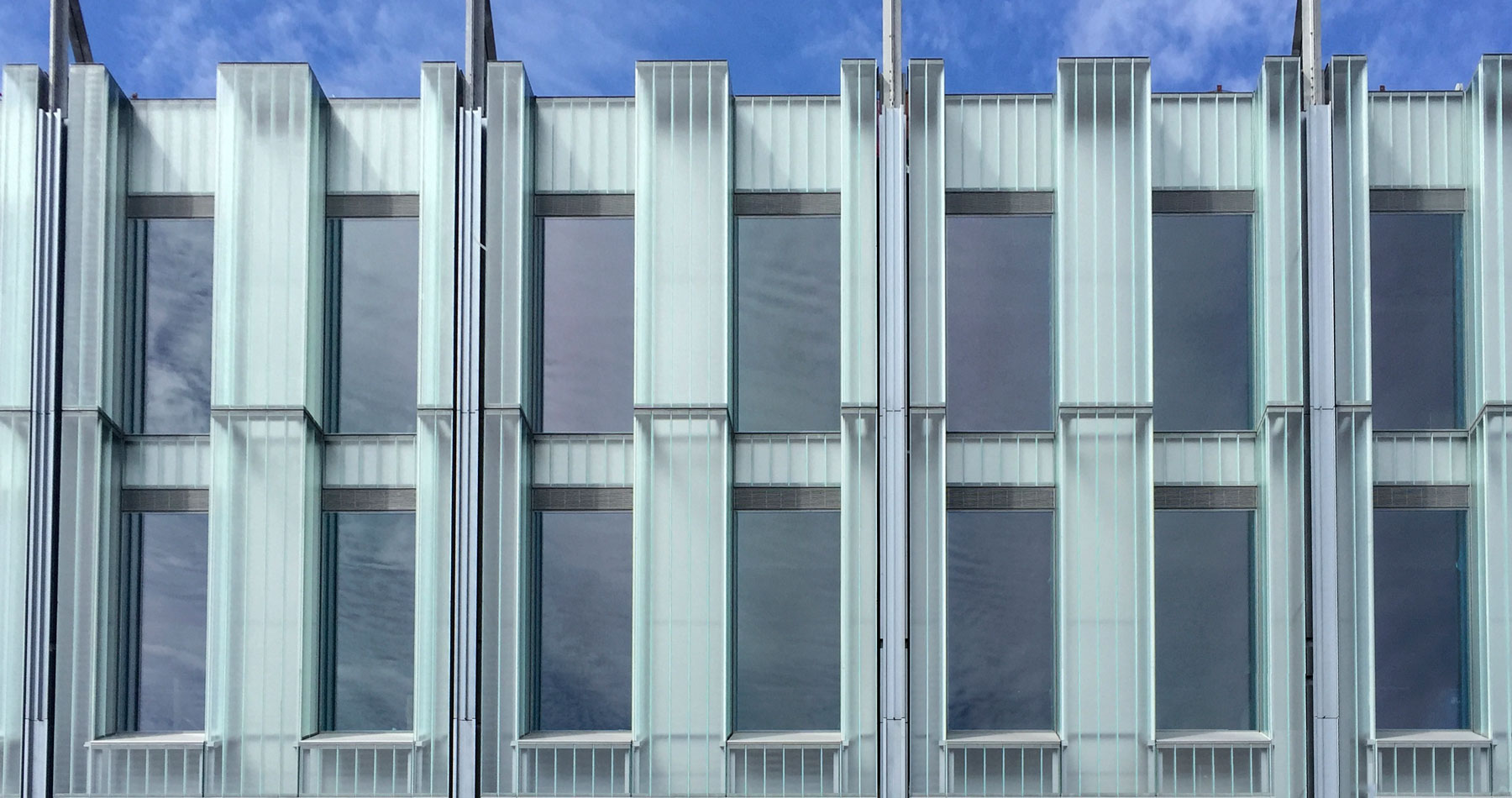 © Ty Cole[/caption]
[caption id="attachment_7401" align="alignnone" width="1500"]
© Ty Cole[/caption]
[caption id="attachment_7401" align="alignnone" width="1500"]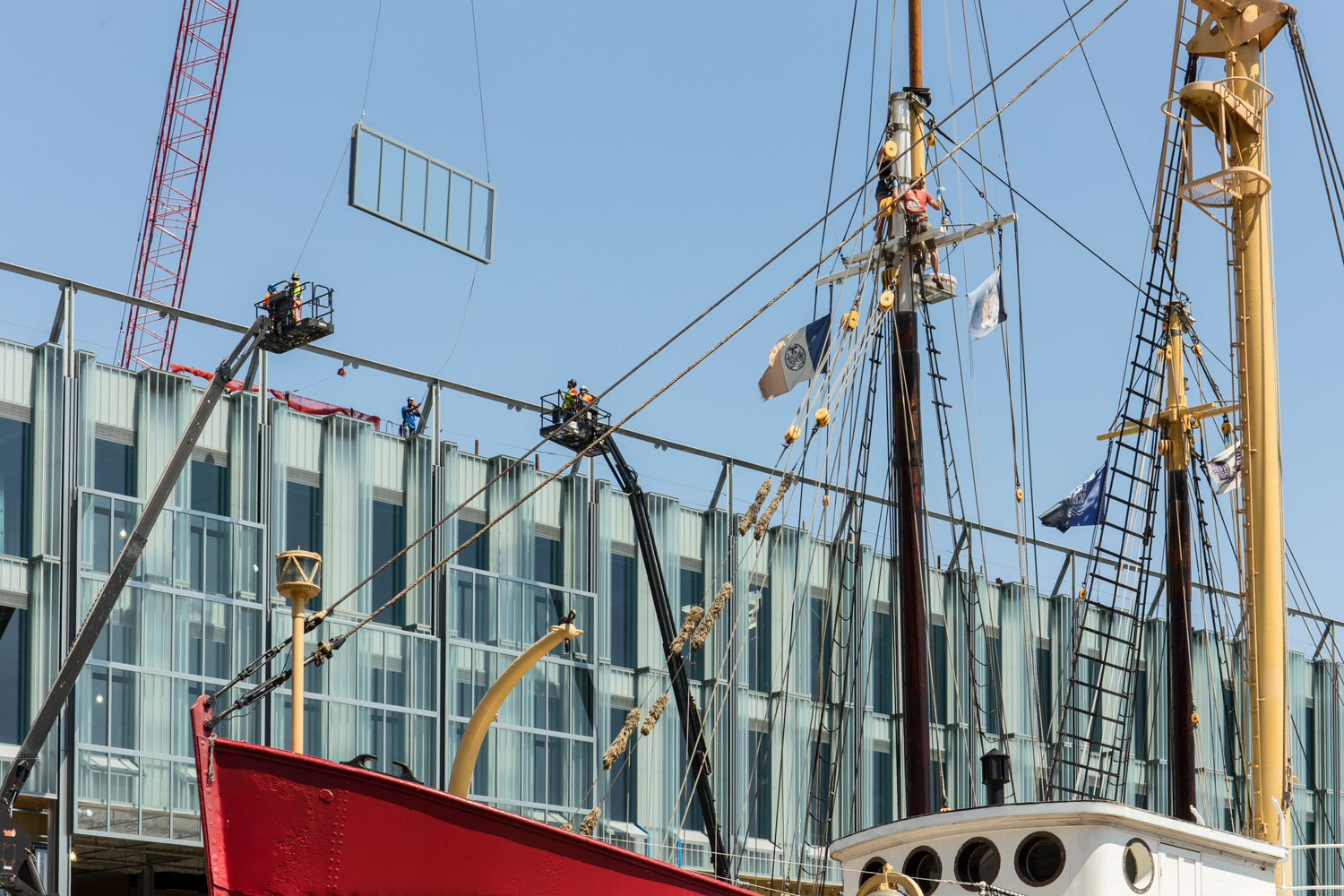 © Ty Cole[/caption]
[caption id="attachment_7397" align="alignnone" width="1800"]
© Ty Cole[/caption]
[caption id="attachment_7397" align="alignnone" width="1800"]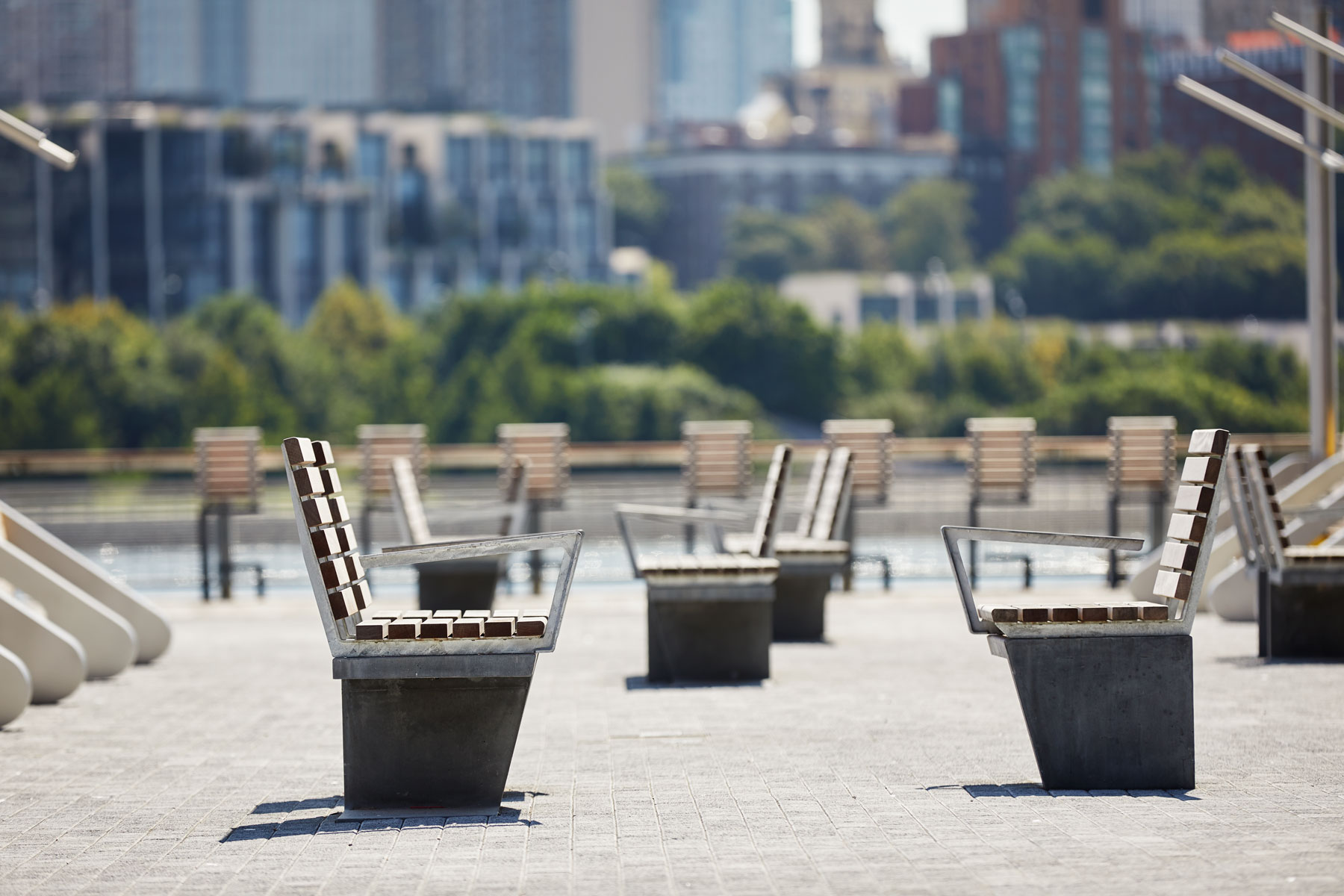 © Ty Cole[/caption]
[caption id="attachment_7396" align="alignnone" width="2000"]
© Ty Cole[/caption]
[caption id="attachment_7396" align="alignnone" width="2000"]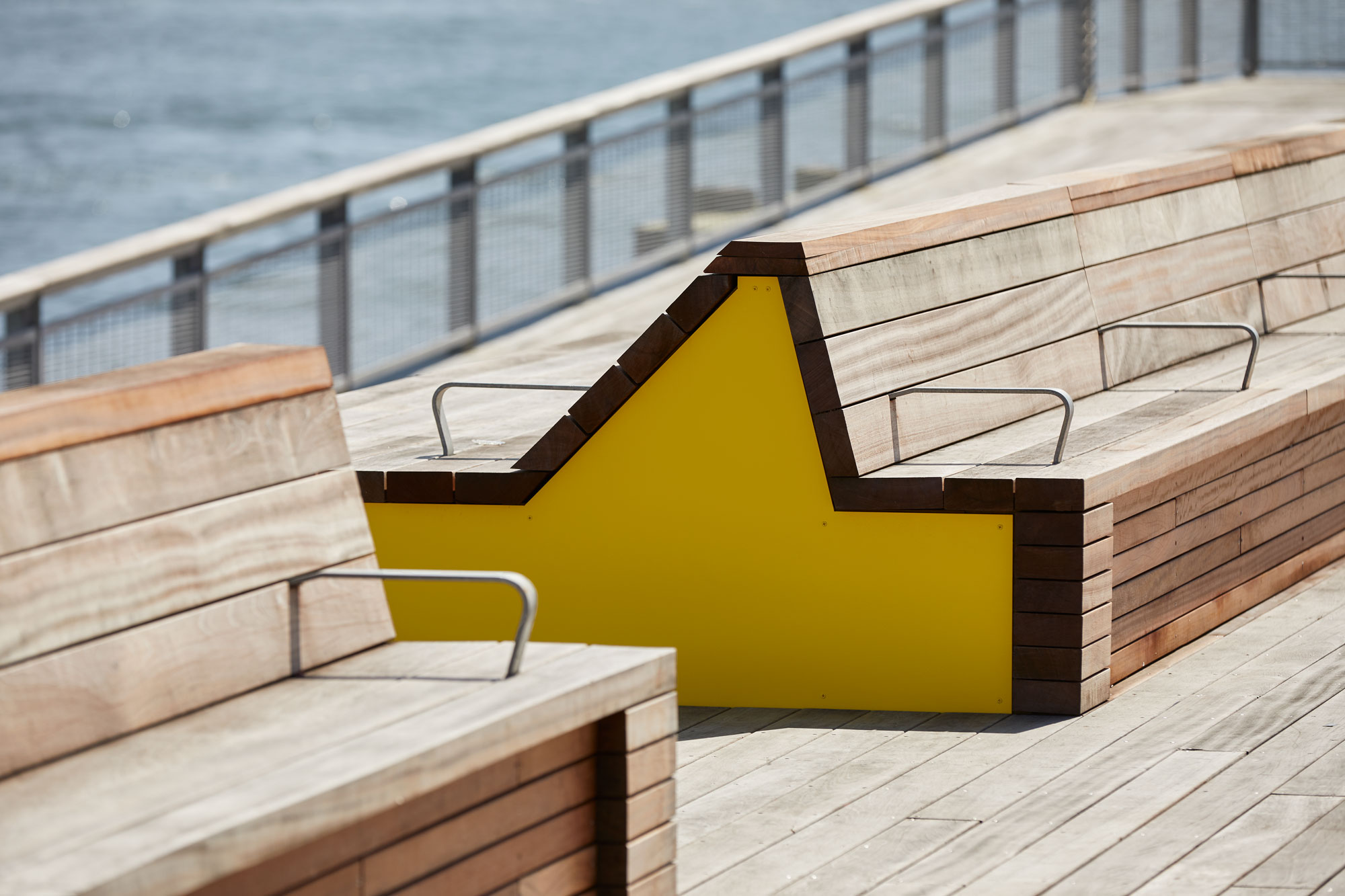 © Ty Cole[/caption]
[caption id="attachment_7395" align="alignnone" width="1039"]
© Ty Cole[/caption]
[caption id="attachment_7395" align="alignnone" width="1039"]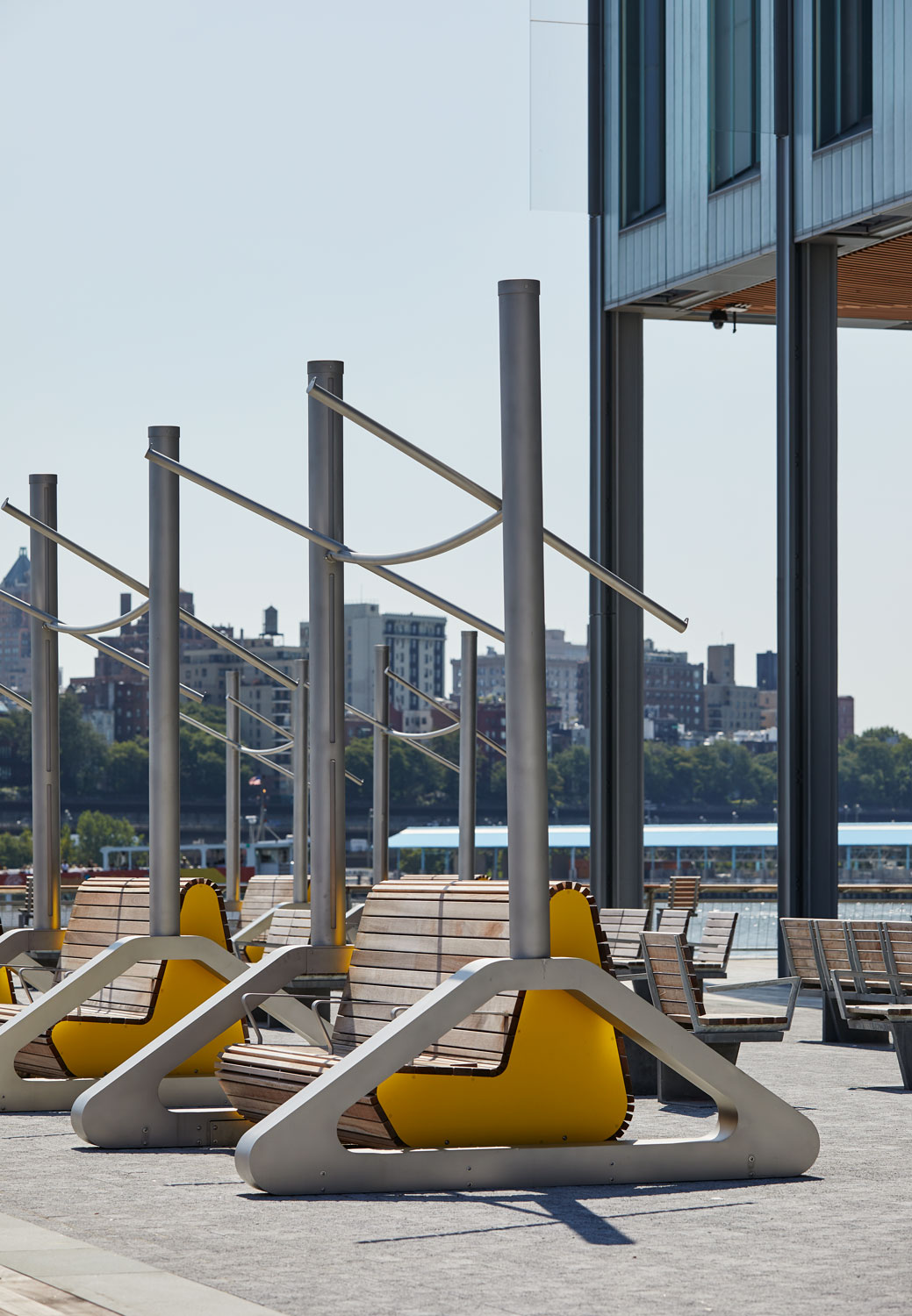 © Ty Cole[/caption]
[caption id="attachment_7394" align="alignnone" width="1500"]
© Ty Cole[/caption]
[caption id="attachment_7394" align="alignnone" width="1500"]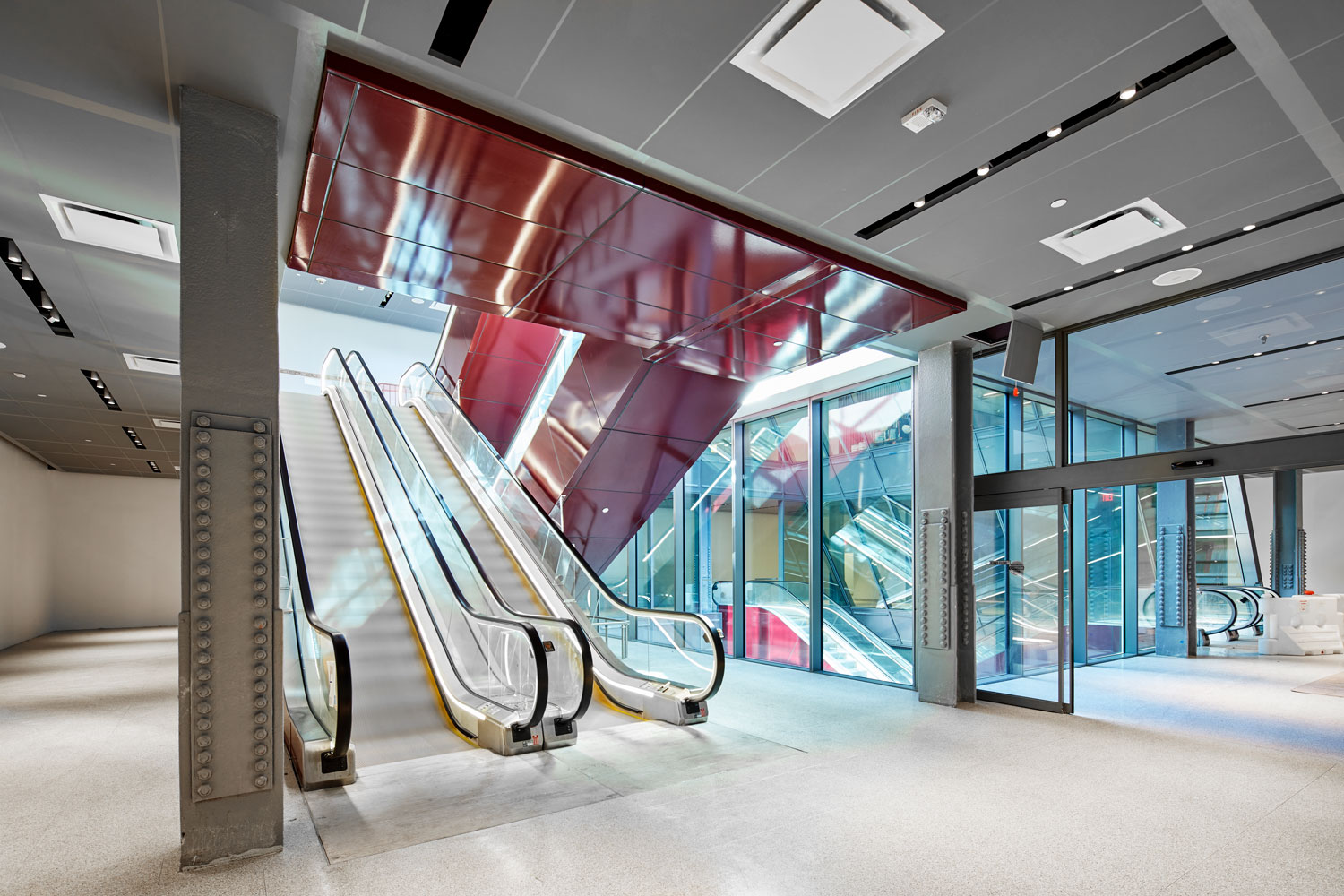 © Ty Cole[/caption]
© Ty Cole[/caption]
 © Ty Cole[/caption]
© Ty Cole[/caption]
SOUTH STREET SEAPORT: PIER 17 | SHoP ARCHITECTS, PC
New York, USA Description provided by SHoP Architects. SHoP’s design for the new Pier 17 at the South Street Seaport re-imagines the mall to create a mix of boutique and large restaurant and retail spaces. [caption id="attachment_7392" align="alignnone" width="1500"] © Ty Cole[/caption]
[caption id="attachment_7399" align="alignnone" width="1500"]
© Ty Cole[/caption]
[caption id="attachment_7399" align="alignnone" width="1500"] © Ty Cole[/caption]
The new design echoes the typical New York streetscape, with smaller individual structures housing shops and restaurants, separated by open-air pedestrian thoroughfares. Two large floors stretch out above the small shops as a roof, each measuring 60,000 sf.
[caption id="attachment_7390" align="alignnone" width="1500"]
© Ty Cole[/caption]
The new design echoes the typical New York streetscape, with smaller individual structures housing shops and restaurants, separated by open-air pedestrian thoroughfares. Two large floors stretch out above the small shops as a roof, each measuring 60,000 sf.
[caption id="attachment_7390" align="alignnone" width="1500"] © Ty Cole[/caption]
[caption id="attachment_7391" align="alignnone" width="1300"]
© Ty Cole[/caption]
[caption id="attachment_7391" align="alignnone" width="1300"] © Ty Cole[/caption]
Enormous glass garage-style doors descend in bad weather to seal in the lower levels of the complex, offering protection from the elements but still opening up previously blocked views of the Brooklyn Bridge.
[caption id="attachment_7388" align="alignnone" width="1600"]
© Ty Cole[/caption]
Enormous glass garage-style doors descend in bad weather to seal in the lower levels of the complex, offering protection from the elements but still opening up previously blocked views of the Brooklyn Bridge.
[caption id="attachment_7388" align="alignnone" width="1600"] © Ty Cole[/caption]
[caption id="attachment_7400" align="alignnone" width="1600"]
© Ty Cole[/caption]
[caption id="attachment_7400" align="alignnone" width="1600"] © Ty Cole[/caption]
[caption id="attachment_7403" align="alignnone" width="1500"]
© Ty Cole[/caption]
[caption id="attachment_7403" align="alignnone" width="1500"] © Ty Cole[/caption]
The new Pier 17 will completely transform the existing building into a vibrant destination which builds on Lower Manhattan’s commercial resurgence, continued residential growth, and evolution into a 24/7 live/work/play community.
[caption id="attachment_7392" align="alignnone" width="1500"]
© Ty Cole[/caption]
The new Pier 17 will completely transform the existing building into a vibrant destination which builds on Lower Manhattan’s commercial resurgence, continued residential growth, and evolution into a 24/7 live/work/play community.
[caption id="attachment_7392" align="alignnone" width="1500"] © Ty Cole[/caption]
© Ty Cole[/caption]
Project Details
Location of Project: New York, NY Phase: Construction (anticipated completion Summer 2018) Type of Project: Commercial Client: The Howard Hughes Corporation Developer: Seaport Management Development Total Square Footage: 265,000 sf Retail: 200,000 sf Rooftop Public Space: 65,000 sf Project Cost: Confidential Name of Firm: SHoP Architects, PC Program: Retail spaces, public space and restaurantsConsultants
Structural Engineer: Buro Happold MEP Engineer: Schnackel Engineers Lighting Consultant: L’observatoire International Landscape Architect: Field Operations Acoustic Consultant: Arup Code Consultant: CCI Code Consultnats Construction Manager: Hunter Roberts Facade Consultant: RA Heingtes & Associates, Enclos Civil Engineer: Langan Engineers Ancillary Pier Engineer: McLaren Engineering Group [caption id="attachment_7402" align="alignnone" width="1800"] © Ty Cole[/caption]
[caption id="attachment_7401" align="alignnone" width="1500"]
© Ty Cole[/caption]
[caption id="attachment_7401" align="alignnone" width="1500"] © Ty Cole[/caption]
[caption id="attachment_7397" align="alignnone" width="1800"]
© Ty Cole[/caption]
[caption id="attachment_7397" align="alignnone" width="1800"] © Ty Cole[/caption]
[caption id="attachment_7396" align="alignnone" width="2000"]
© Ty Cole[/caption]
[caption id="attachment_7396" align="alignnone" width="2000"] © Ty Cole[/caption]
[caption id="attachment_7395" align="alignnone" width="1039"]
© Ty Cole[/caption]
[caption id="attachment_7395" align="alignnone" width="1039"] © Ty Cole[/caption]
[caption id="attachment_7394" align="alignnone" width="1500"]
© Ty Cole[/caption]
[caption id="attachment_7394" align="alignnone" width="1500"] © Ty Cole[/caption]
© Ty Cole[/caption]



