[caption id="attachment_7589" align="alignnone" width="2300"]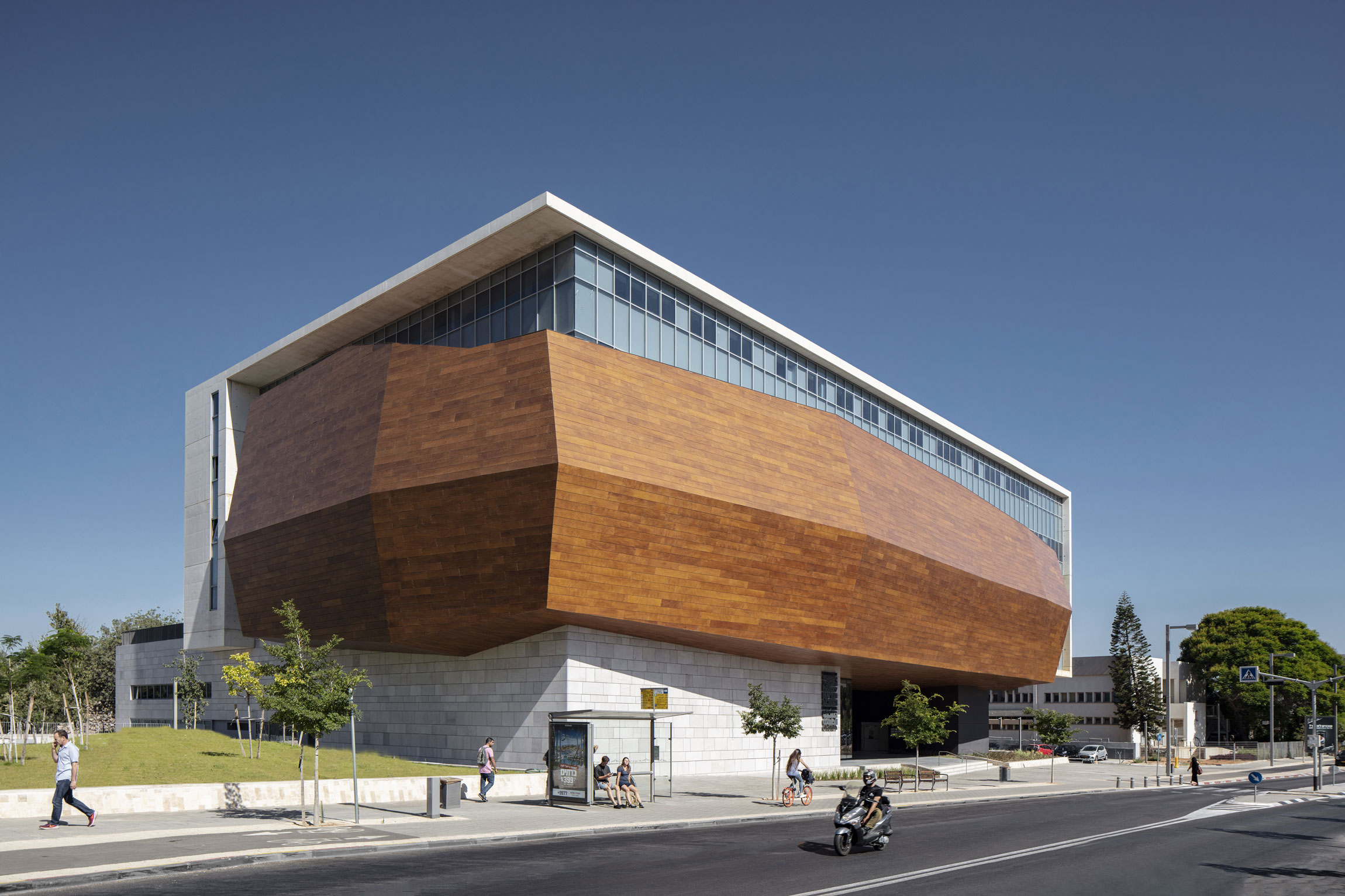 © Amit Geron[/caption]
© Amit Geron[/caption]
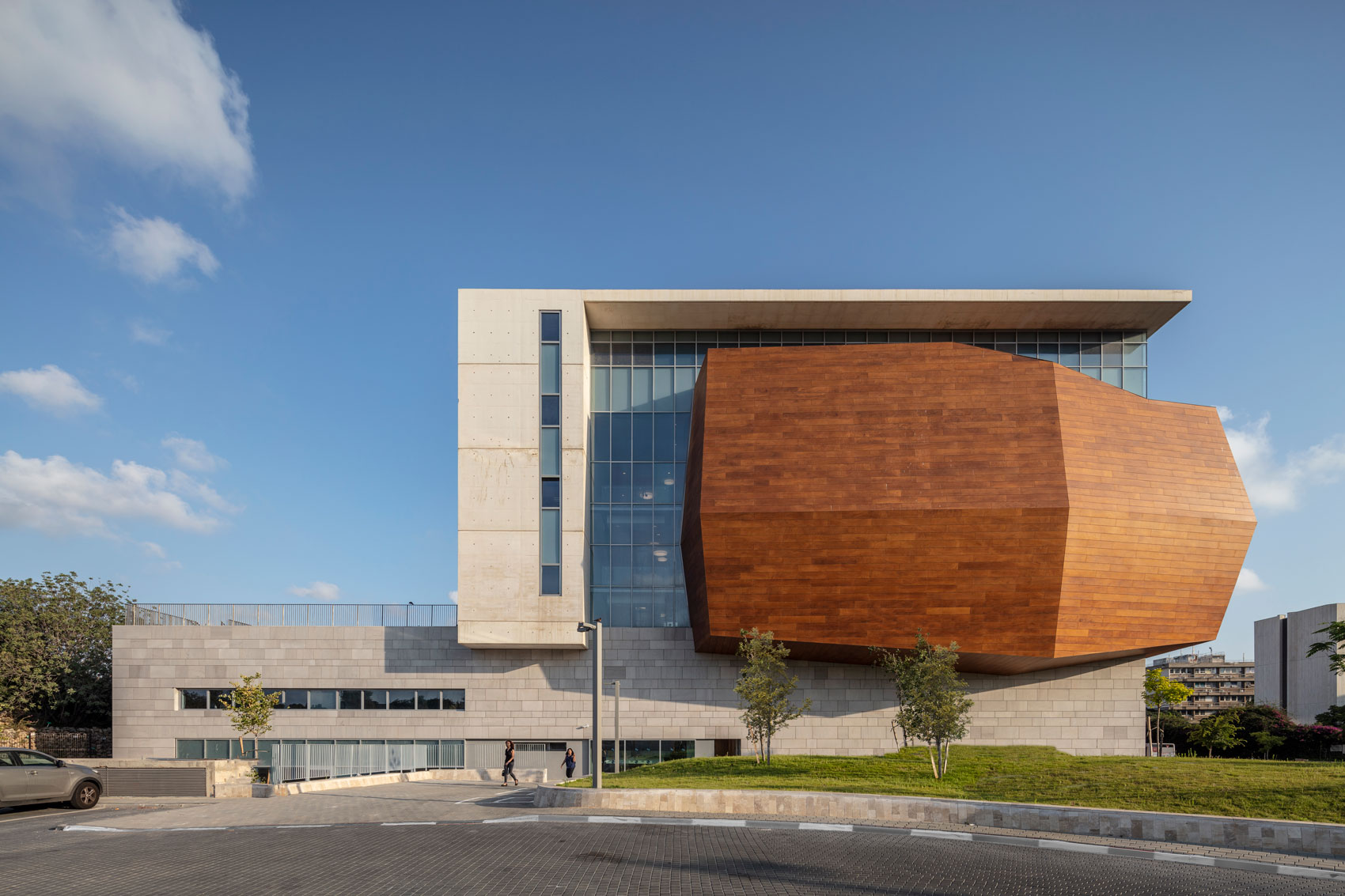 © Amit Geron[/caption]
The building is located at the entrance to the Botanical Gardens of Tel Aviv University, creating a new entryway for them and suggesting a combined visit to the gardens and to the museum. Floating above the ground, the building exposes the gardens and ‘pulls’ them to the street.
[caption id="attachment_7591" align="alignnone" width="1119"]
© Amit Geron[/caption]
The building is located at the entrance to the Botanical Gardens of Tel Aviv University, creating a new entryway for them and suggesting a combined visit to the gardens and to the museum. Floating above the ground, the building exposes the gardens and ‘pulls’ them to the street.
[caption id="attachment_7591" align="alignnone" width="1119"]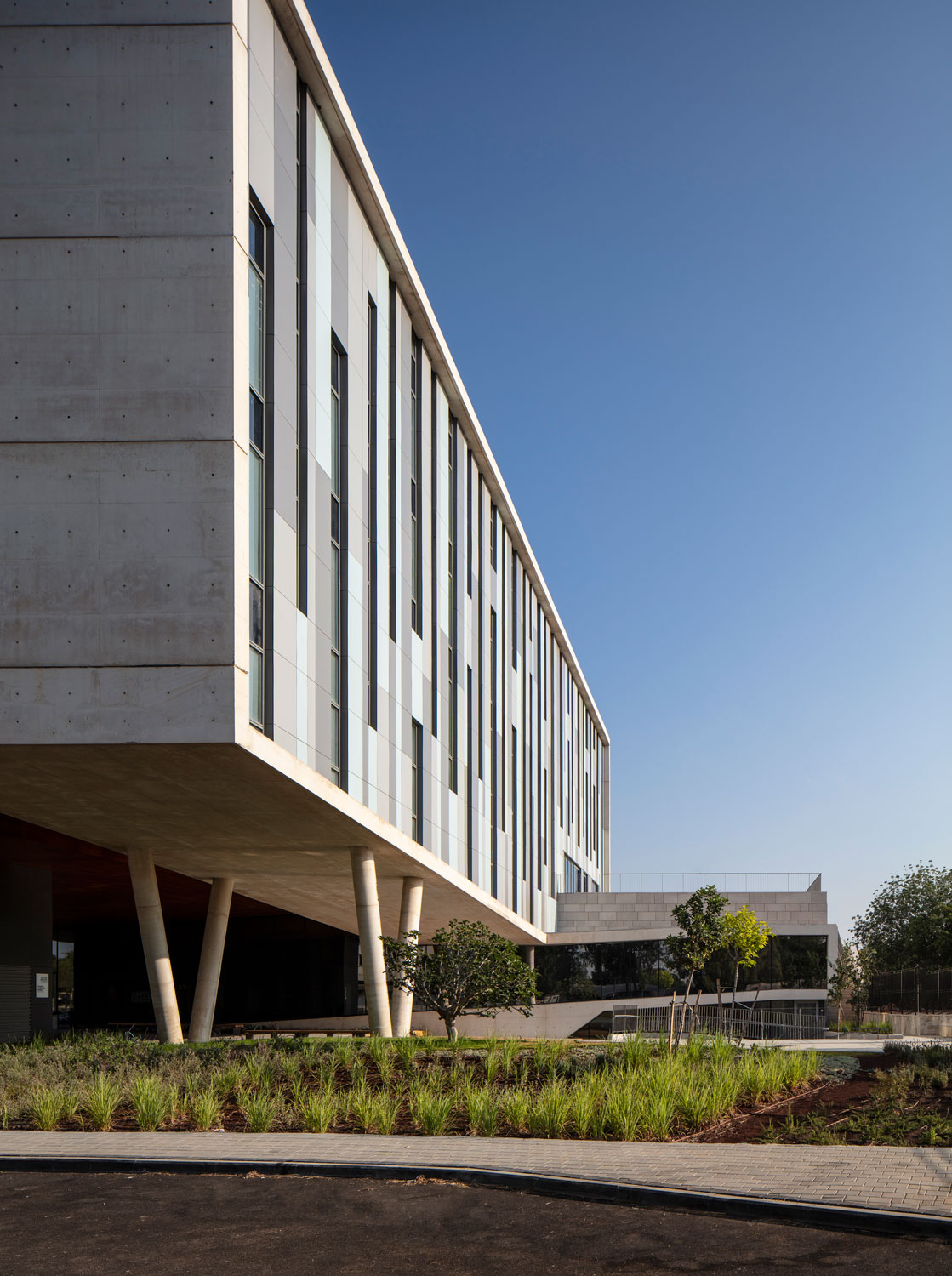 © Amit Geron[/caption]
[caption id="attachment_7595" align="alignnone" width="1500"]
© Amit Geron[/caption]
[caption id="attachment_7595" align="alignnone" width="1500"]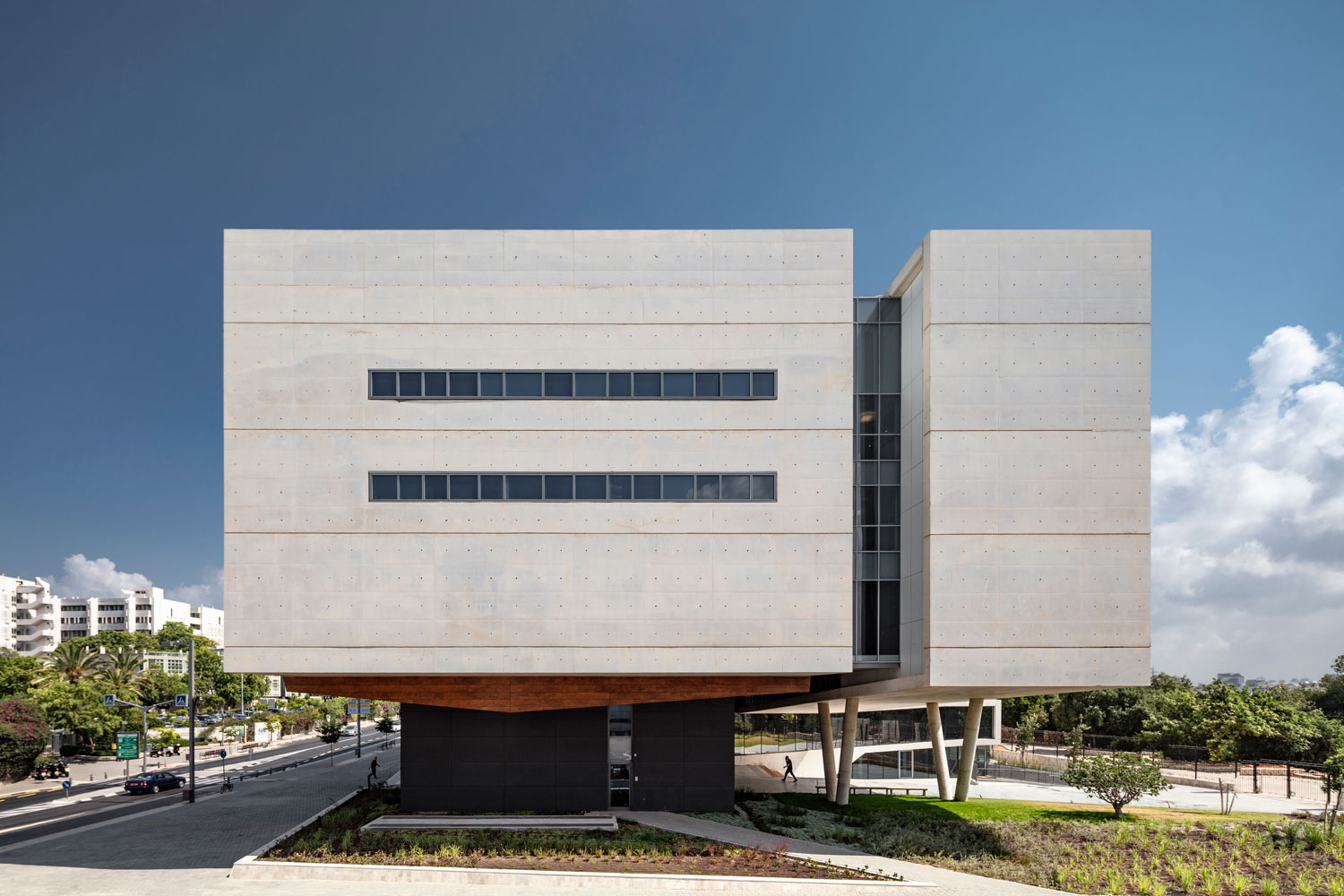 © Amit Geron[/caption]
[caption id="attachment_7594" align="alignnone" width="1500"]
© Amit Geron[/caption]
[caption id="attachment_7594" align="alignnone" width="1500"]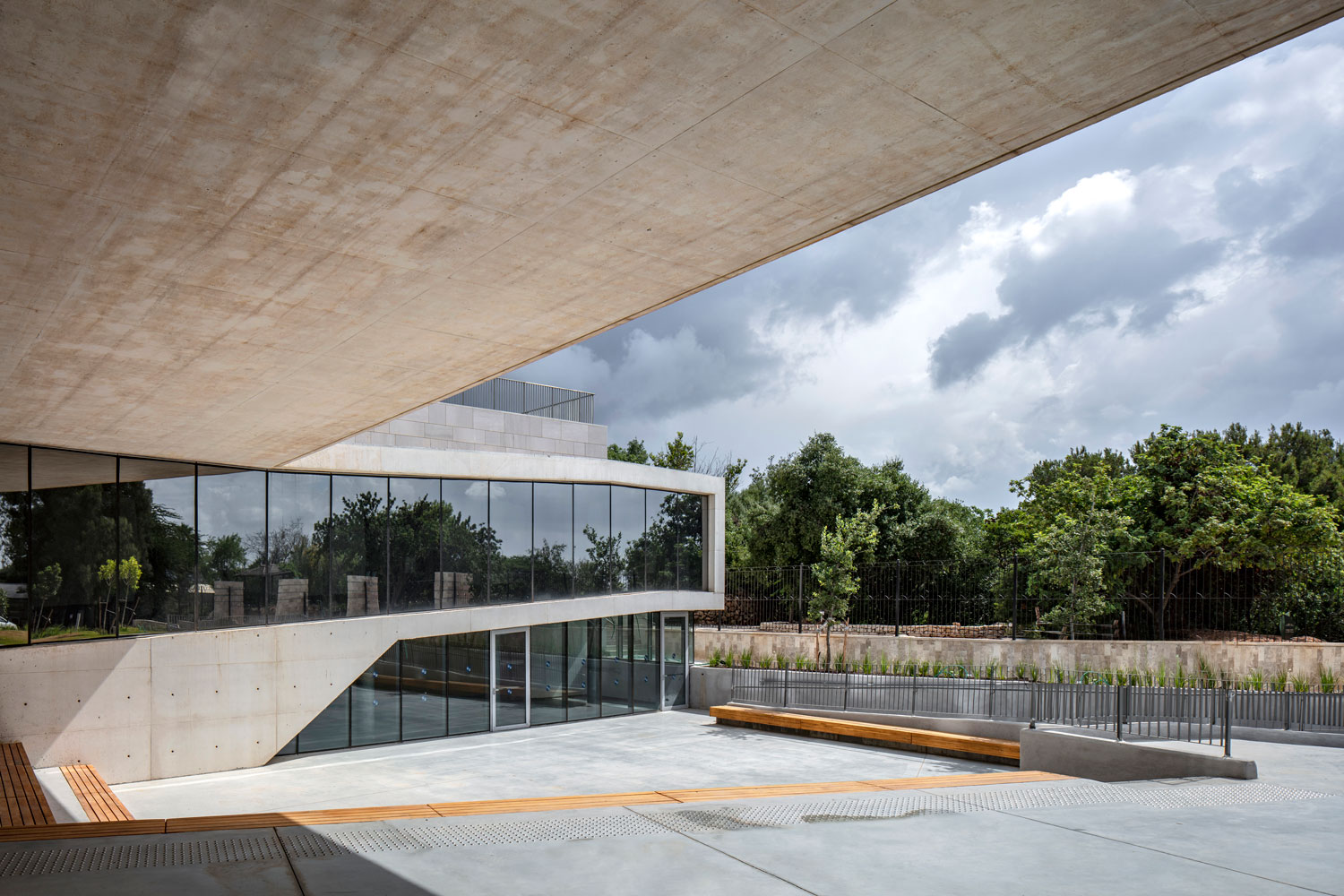 © Amit Geron[/caption]
[caption id="attachment_7597" align="alignnone" width="933"]
© Amit Geron[/caption]
[caption id="attachment_7597" align="alignnone" width="933"]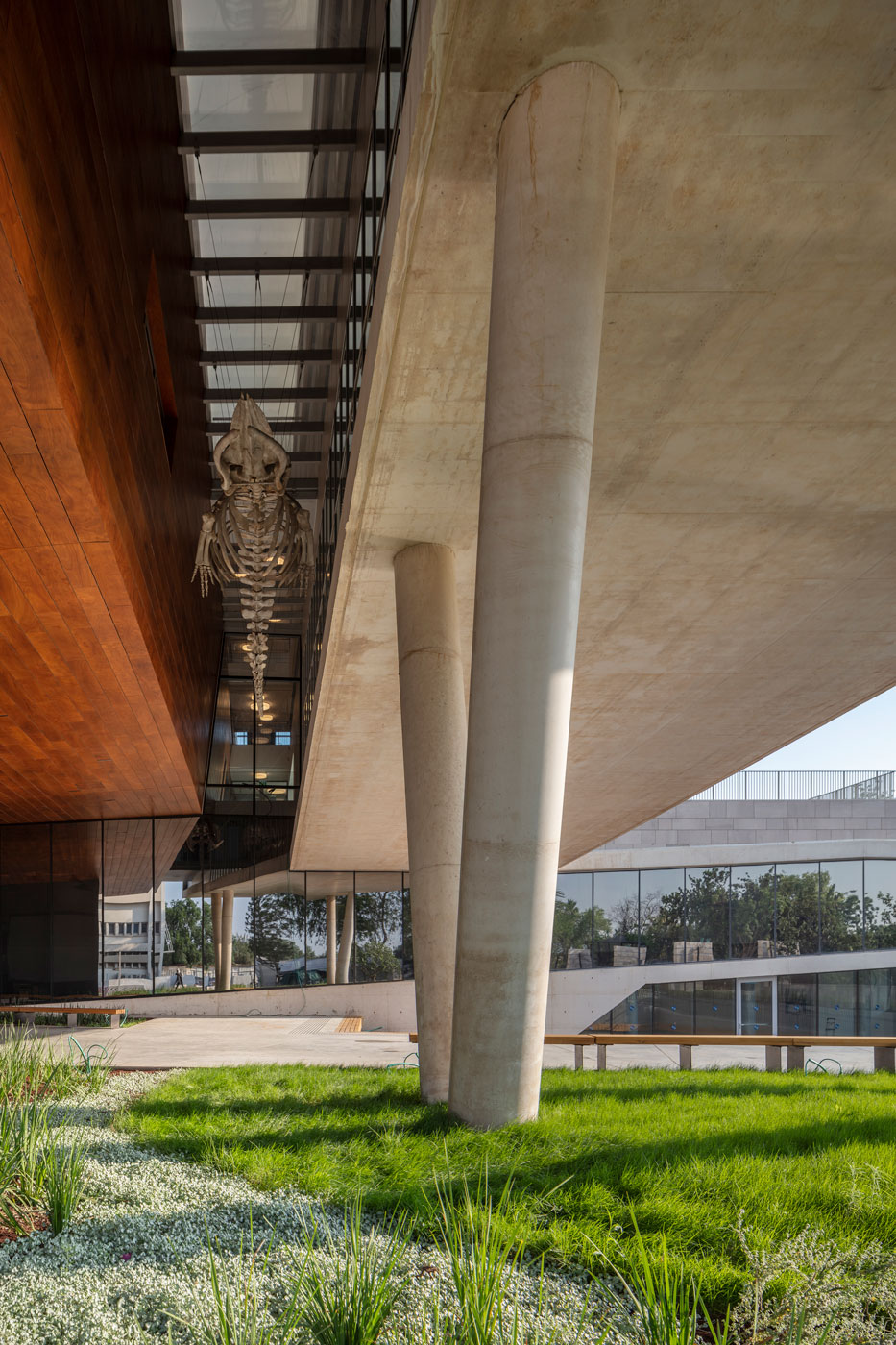 © Amit Geron[/caption]
[caption id="attachment_7596" align="alignnone" width="1500"]
© Amit Geron[/caption]
[caption id="attachment_7596" align="alignnone" width="1500"]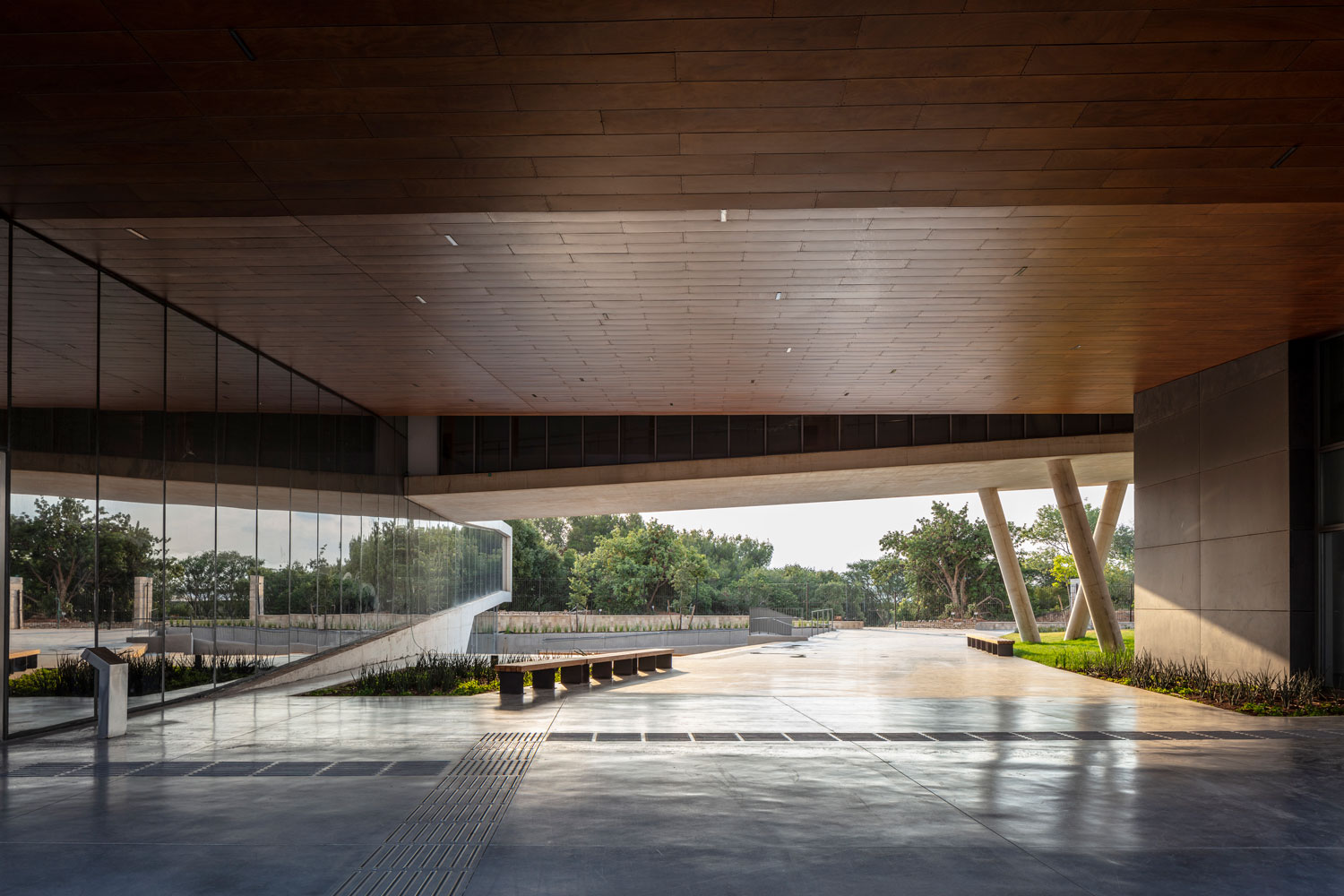 © Amit Geron[/caption]
The exhibition of the museum spans across a diverse path which is in part exposed to daylight in ramps that open to the main atrium, and in part positioned within darker spaces. The ramps are wide and with minimal slope, allowing visitors, including those with disabilities, to walk up to the treasure box while experiencing the different spaces of the building. The visit ends on the rooftop terrace, overlooking the botanical gardens, from which visitors can go directly down to a public square and enter the gardens.
[caption id="attachment_7599" align="alignnone" width="1400"]
© Amit Geron[/caption]
The exhibition of the museum spans across a diverse path which is in part exposed to daylight in ramps that open to the main atrium, and in part positioned within darker spaces. The ramps are wide and with minimal slope, allowing visitors, including those with disabilities, to walk up to the treasure box while experiencing the different spaces of the building. The visit ends on the rooftop terrace, overlooking the botanical gardens, from which visitors can go directly down to a public square and enter the gardens.
[caption id="attachment_7599" align="alignnone" width="1400"]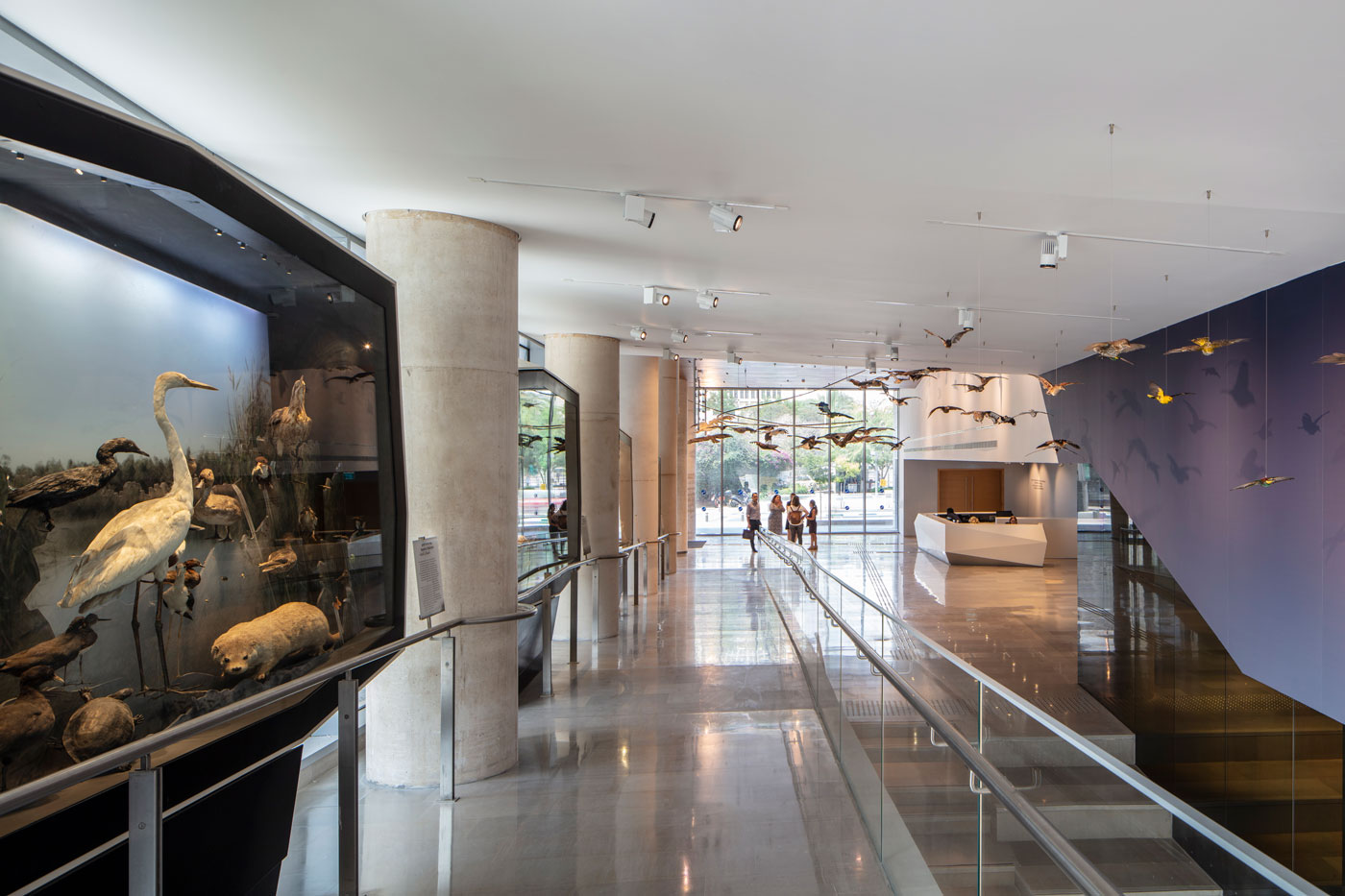 © Amit Geron[/caption]
[caption id="attachment_7600" align="alignnone" width="1500"]
© Amit Geron[/caption]
[caption id="attachment_7600" align="alignnone" width="1500"]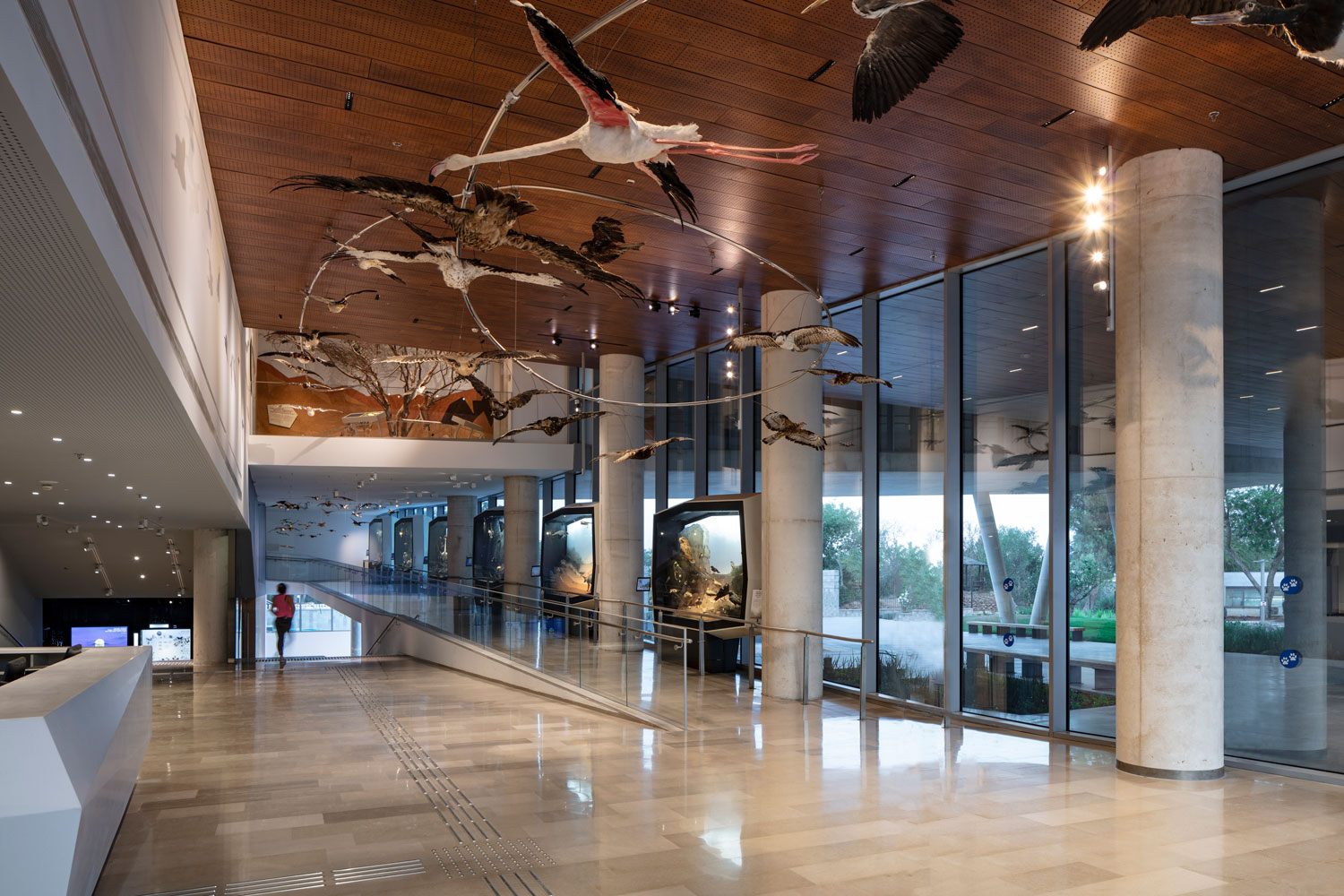 © Amit Geron[/caption]
Placed in the upper levels, the research laboratories give researchers access to the entire collections. They are separated from visitors with independent circulation paths. However, within the treasure box, at the peak of the museum path, visitors and researchers are exposed to one another in a series of choreographed encounters.
[caption id="attachment_7601" align="alignnone" width="1800"]
© Amit Geron[/caption]
Placed in the upper levels, the research laboratories give researchers access to the entire collections. They are separated from visitors with independent circulation paths. However, within the treasure box, at the peak of the museum path, visitors and researchers are exposed to one another in a series of choreographed encounters.
[caption id="attachment_7601" align="alignnone" width="1800"]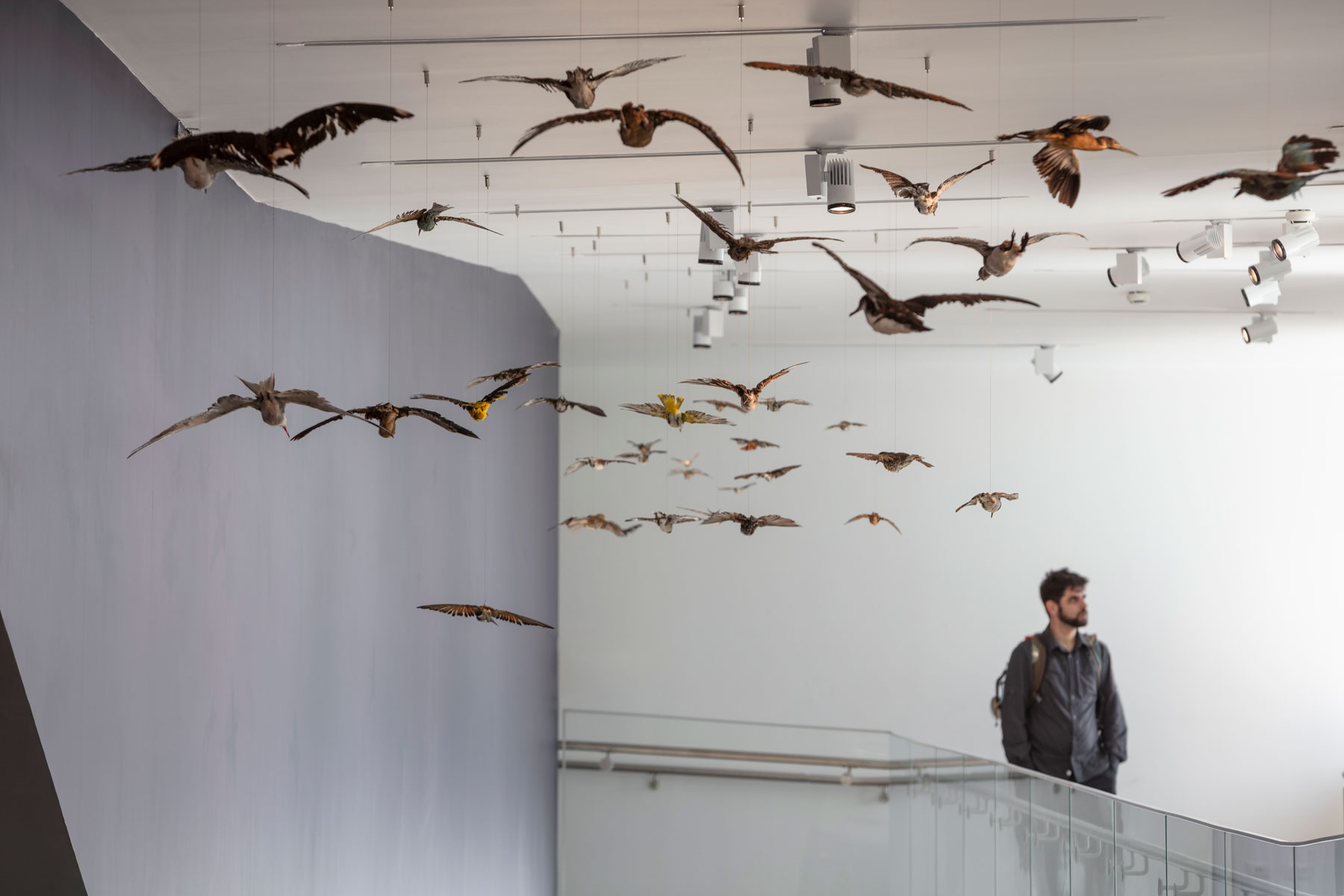 © Amit Geron[/caption]
[caption id="attachment_7602" align="alignnone" width="1600"]
© Amit Geron[/caption]
[caption id="attachment_7602" align="alignnone" width="1600"]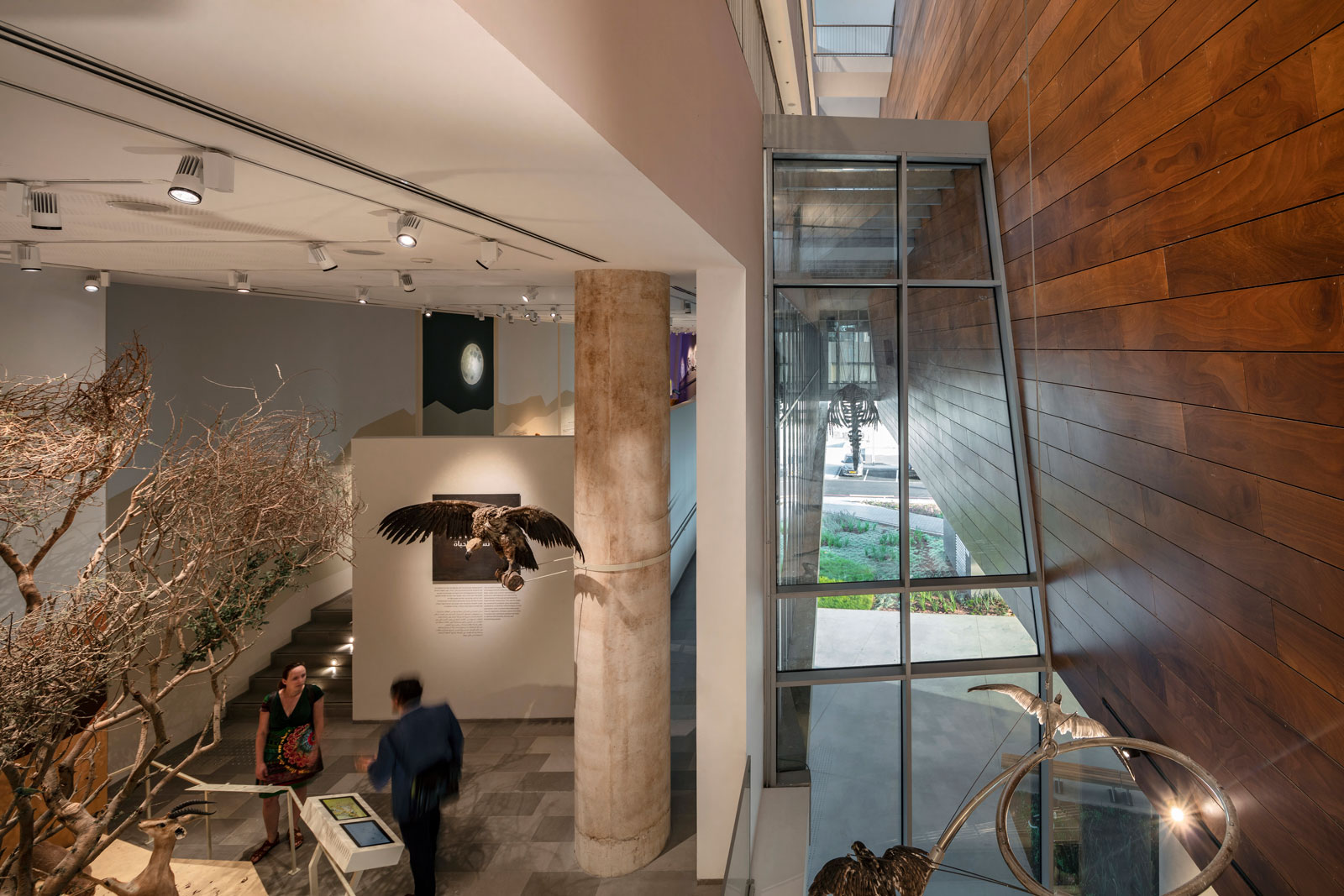 © Amit Geron[/caption]
© Amit Geron[/caption]
 © Amit Geron[/caption]
© Amit Geron[/caption]
THE STEINHARDT MUSEUM OF NATURAL HISTORY TEL AVIV UNIVERSITY | KIMMEL ESHKOLOT ARCHITECTS
Tel Aviv, Israel Description provided by xhibition. As a new home for the spectacular natural history collections of Tel Aviv University, the building combines exhibition spaces and research activities. The collections, which were never before on display, were placed in a large wooden chest -a treasure box of valuable specimens of flora and fauna. The building enfolds the box and offers it to the public as an enigmatic object, invited to be explored. The box itself, which aspires to be of timeless qualities, concurrently ancient and futuristic, is covered with industrial wooden panels that highly insulate the collections and keep them under strict climate control. [caption id="attachment_7590" align="alignnone" width="1700"] © Amit Geron[/caption]
The building is located at the entrance to the Botanical Gardens of Tel Aviv University, creating a new entryway for them and suggesting a combined visit to the gardens and to the museum. Floating above the ground, the building exposes the gardens and ‘pulls’ them to the street.
[caption id="attachment_7591" align="alignnone" width="1119"]
© Amit Geron[/caption]
The building is located at the entrance to the Botanical Gardens of Tel Aviv University, creating a new entryway for them and suggesting a combined visit to the gardens and to the museum. Floating above the ground, the building exposes the gardens and ‘pulls’ them to the street.
[caption id="attachment_7591" align="alignnone" width="1119"] © Amit Geron[/caption]
[caption id="attachment_7595" align="alignnone" width="1500"]
© Amit Geron[/caption]
[caption id="attachment_7595" align="alignnone" width="1500"] © Amit Geron[/caption]
[caption id="attachment_7594" align="alignnone" width="1500"]
© Amit Geron[/caption]
[caption id="attachment_7594" align="alignnone" width="1500"] © Amit Geron[/caption]
[caption id="attachment_7597" align="alignnone" width="933"]
© Amit Geron[/caption]
[caption id="attachment_7597" align="alignnone" width="933"] © Amit Geron[/caption]
[caption id="attachment_7596" align="alignnone" width="1500"]
© Amit Geron[/caption]
[caption id="attachment_7596" align="alignnone" width="1500"] © Amit Geron[/caption]
The exhibition of the museum spans across a diverse path which is in part exposed to daylight in ramps that open to the main atrium, and in part positioned within darker spaces. The ramps are wide and with minimal slope, allowing visitors, including those with disabilities, to walk up to the treasure box while experiencing the different spaces of the building. The visit ends on the rooftop terrace, overlooking the botanical gardens, from which visitors can go directly down to a public square and enter the gardens.
[caption id="attachment_7599" align="alignnone" width="1400"]
© Amit Geron[/caption]
The exhibition of the museum spans across a diverse path which is in part exposed to daylight in ramps that open to the main atrium, and in part positioned within darker spaces. The ramps are wide and with minimal slope, allowing visitors, including those with disabilities, to walk up to the treasure box while experiencing the different spaces of the building. The visit ends on the rooftop terrace, overlooking the botanical gardens, from which visitors can go directly down to a public square and enter the gardens.
[caption id="attachment_7599" align="alignnone" width="1400"] © Amit Geron[/caption]
[caption id="attachment_7600" align="alignnone" width="1500"]
© Amit Geron[/caption]
[caption id="attachment_7600" align="alignnone" width="1500"] © Amit Geron[/caption]
Placed in the upper levels, the research laboratories give researchers access to the entire collections. They are separated from visitors with independent circulation paths. However, within the treasure box, at the peak of the museum path, visitors and researchers are exposed to one another in a series of choreographed encounters.
[caption id="attachment_7601" align="alignnone" width="1800"]
© Amit Geron[/caption]
Placed in the upper levels, the research laboratories give researchers access to the entire collections. They are separated from visitors with independent circulation paths. However, within the treasure box, at the peak of the museum path, visitors and researchers are exposed to one another in a series of choreographed encounters.
[caption id="attachment_7601" align="alignnone" width="1800"] © Amit Geron[/caption]
[caption id="attachment_7602" align="alignnone" width="1600"]
© Amit Geron[/caption]
[caption id="attachment_7602" align="alignnone" width="1600"] © Amit Geron[/caption]
© Amit Geron[/caption]



