[caption id="attachment_8805" align="alignnone" width="2200"]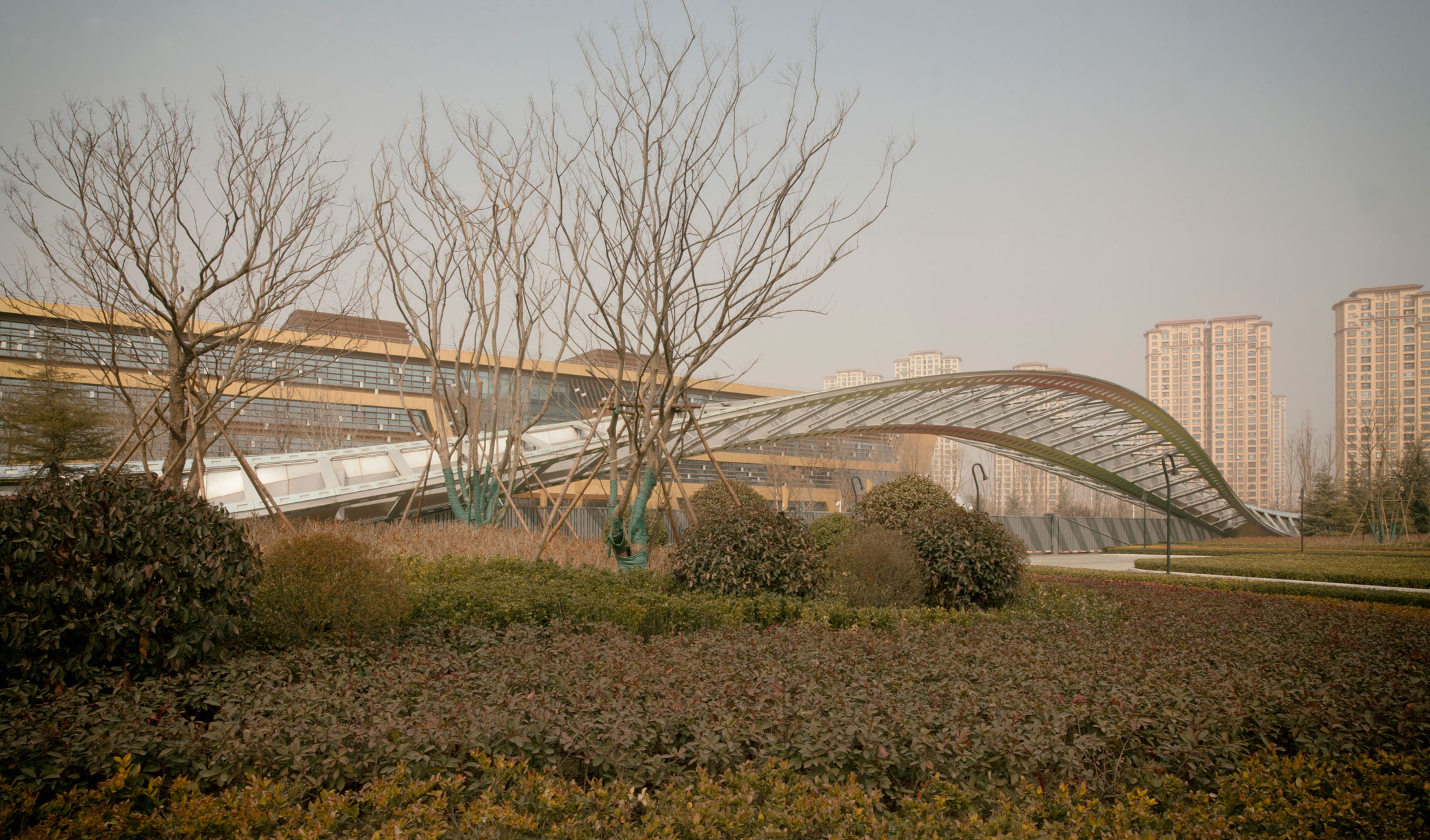 © SCA | Steven Chilton Architects[/caption]
© SCA | Steven Chilton Architects[/caption]
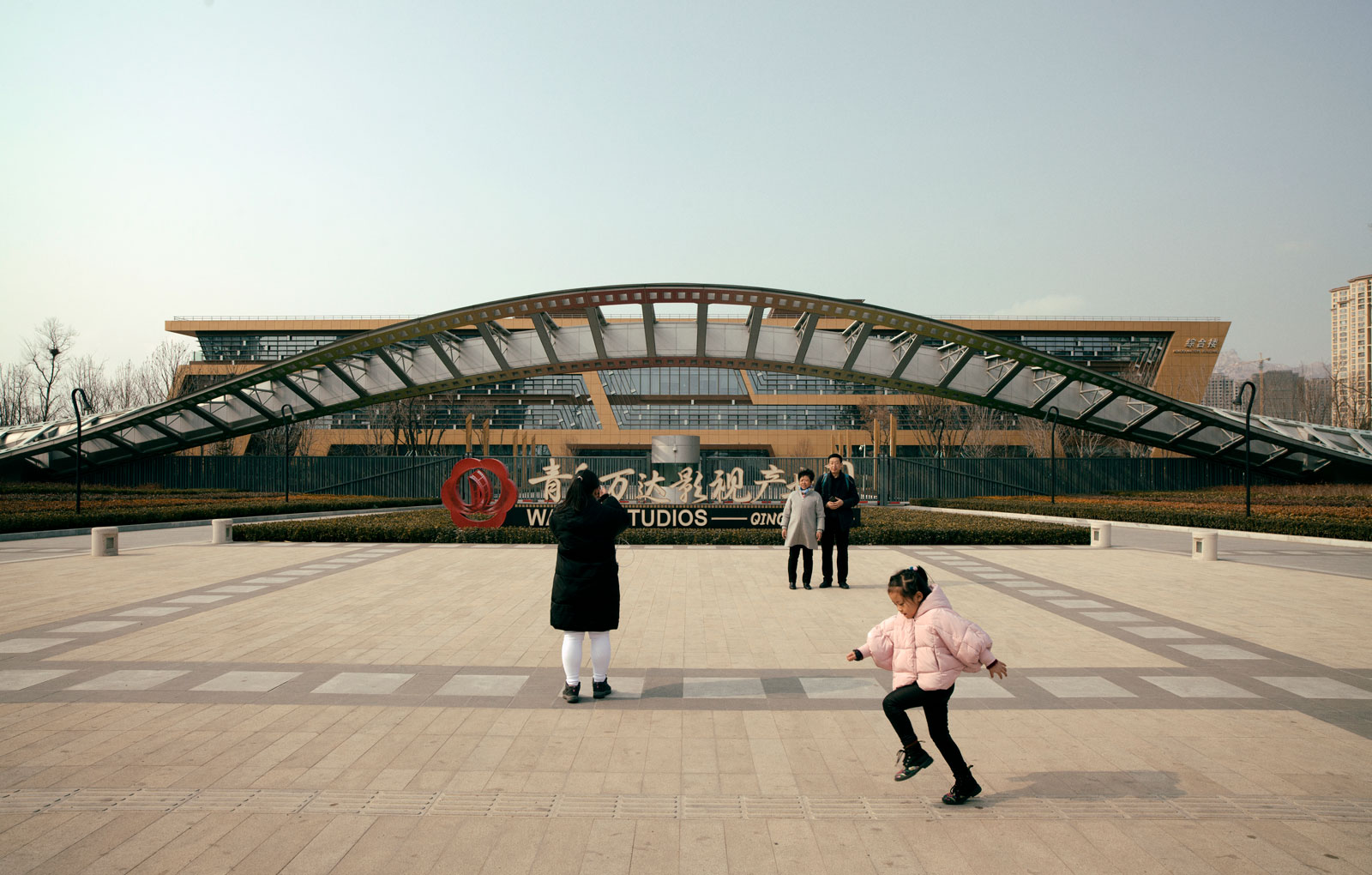 © SCA | Steven Chilton Architects[/caption]
It is the first filmmaking destination in China that meets international standards and is setting out to become the new hub of global production.
[caption id="attachment_8806" align="alignnone" width="1800"]
© SCA | Steven Chilton Architects[/caption]
It is the first filmmaking destination in China that meets international standards and is setting out to become the new hub of global production.
[caption id="attachment_8806" align="alignnone" width="1800"]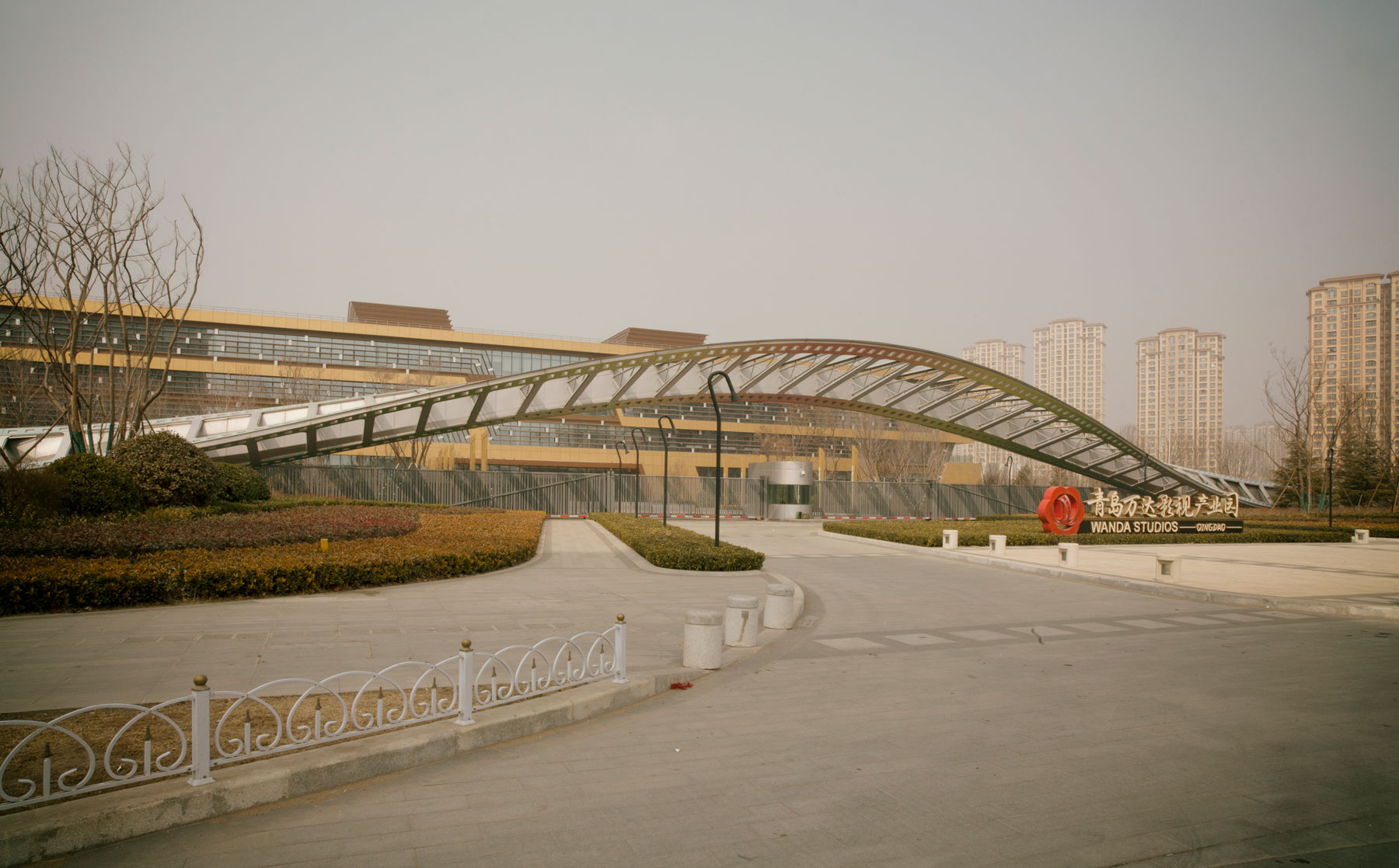 © SCA | Steven Chilton Architects[/caption]
Marking the entrance into the studio with a recognizable gateway structure has become a tradition in the movie business. Familiar examples include the twin gates into Paramount Studios, the 5 arches into Universal Studios and the floating bridge into the Walt Disney Studio in Burbank, California.
[caption id="attachment_8804" align="alignnone" width="1600"]
© SCA | Steven Chilton Architects[/caption]
Marking the entrance into the studio with a recognizable gateway structure has become a tradition in the movie business. Familiar examples include the twin gates into Paramount Studios, the 5 arches into Universal Studios and the floating bridge into the Walt Disney Studio in Burbank, California.
[caption id="attachment_8804" align="alignnone" width="1600"]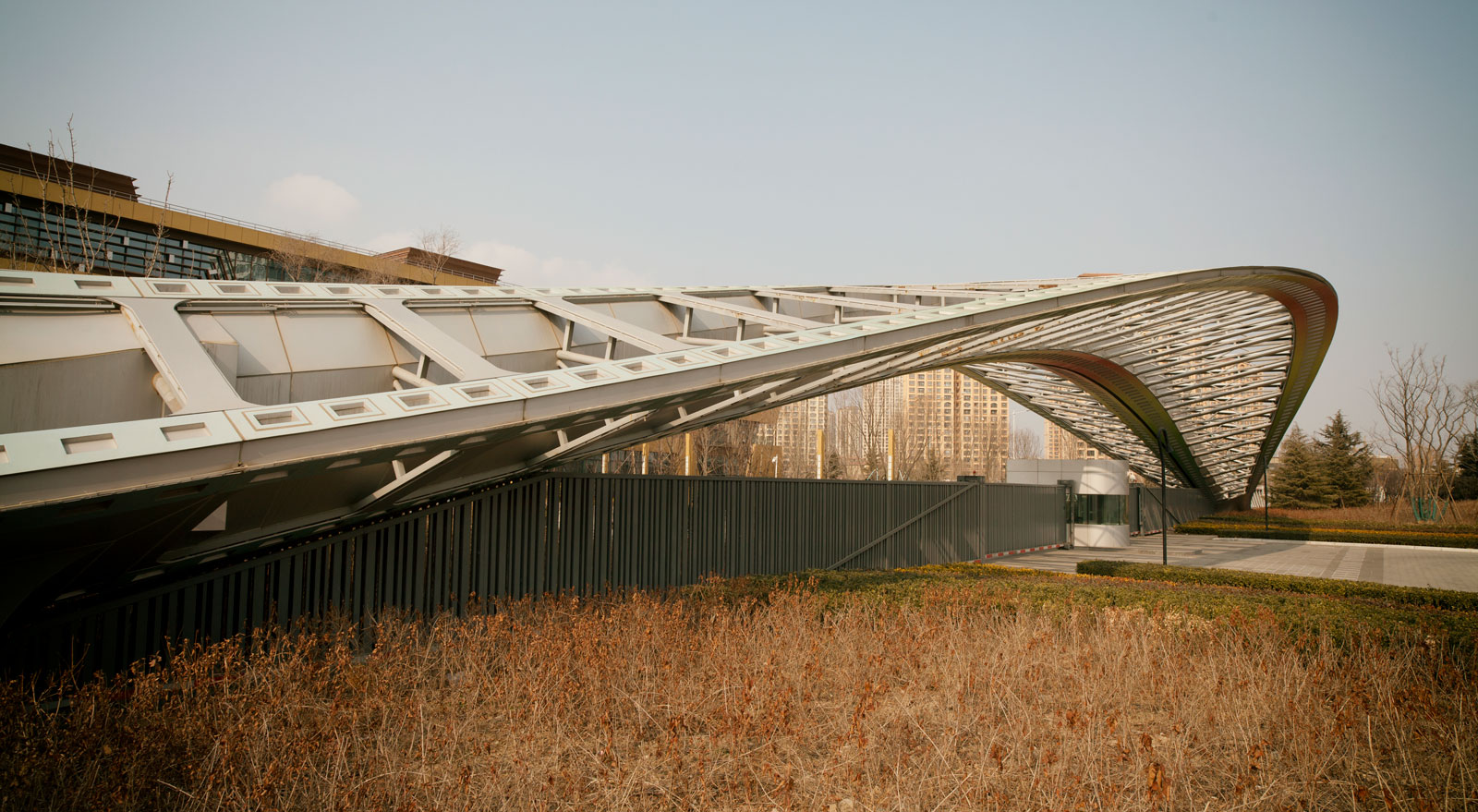 © SCA | Steven Chilton Architects[/caption]
The simple brief for the gateway into Wanda’s new studio called for a modern, elegant gateway that looked to the future of filmmaking whilst recognizing the past.
[caption id="attachment_8811" align="alignnone" width="1500"]
© SCA | Steven Chilton Architects[/caption]
The simple brief for the gateway into Wanda’s new studio called for a modern, elegant gateway that looked to the future of filmmaking whilst recognizing the past.
[caption id="attachment_8811" align="alignnone" width="1500"]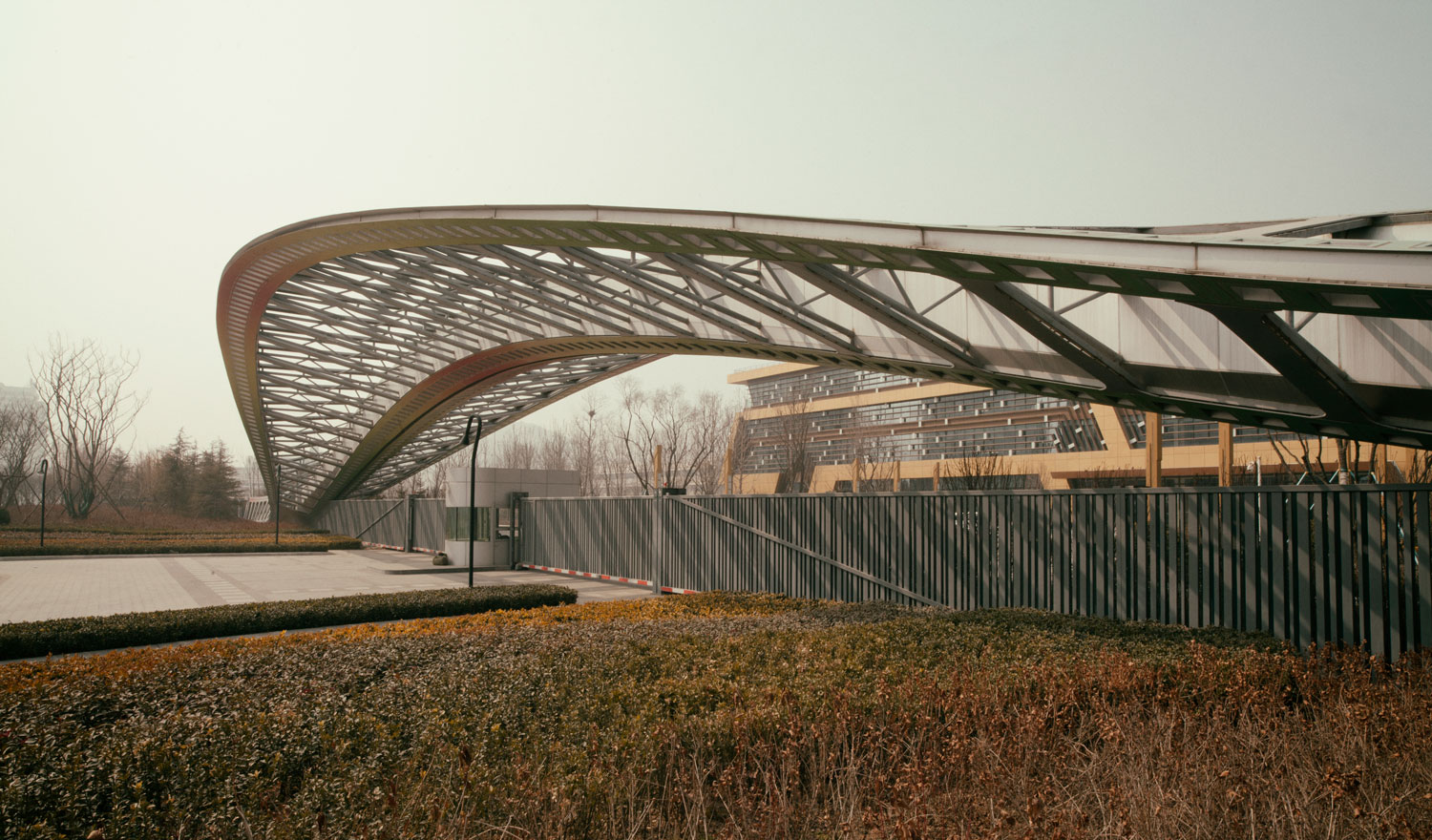 © SCA | Steven Chilton Architects[/caption]
After weeks of research and optioneering, we settled on a concept that created a shallow, elegant arch whose form is defined by two long and slender, gently twisting surfaces.
[caption id="attachment_8810" align="alignnone" width="1300"]
© SCA | Steven Chilton Architects[/caption]
After weeks of research and optioneering, we settled on a concept that created a shallow, elegant arch whose form is defined by two long and slender, gently twisting surfaces.
[caption id="attachment_8810" align="alignnone" width="1300"]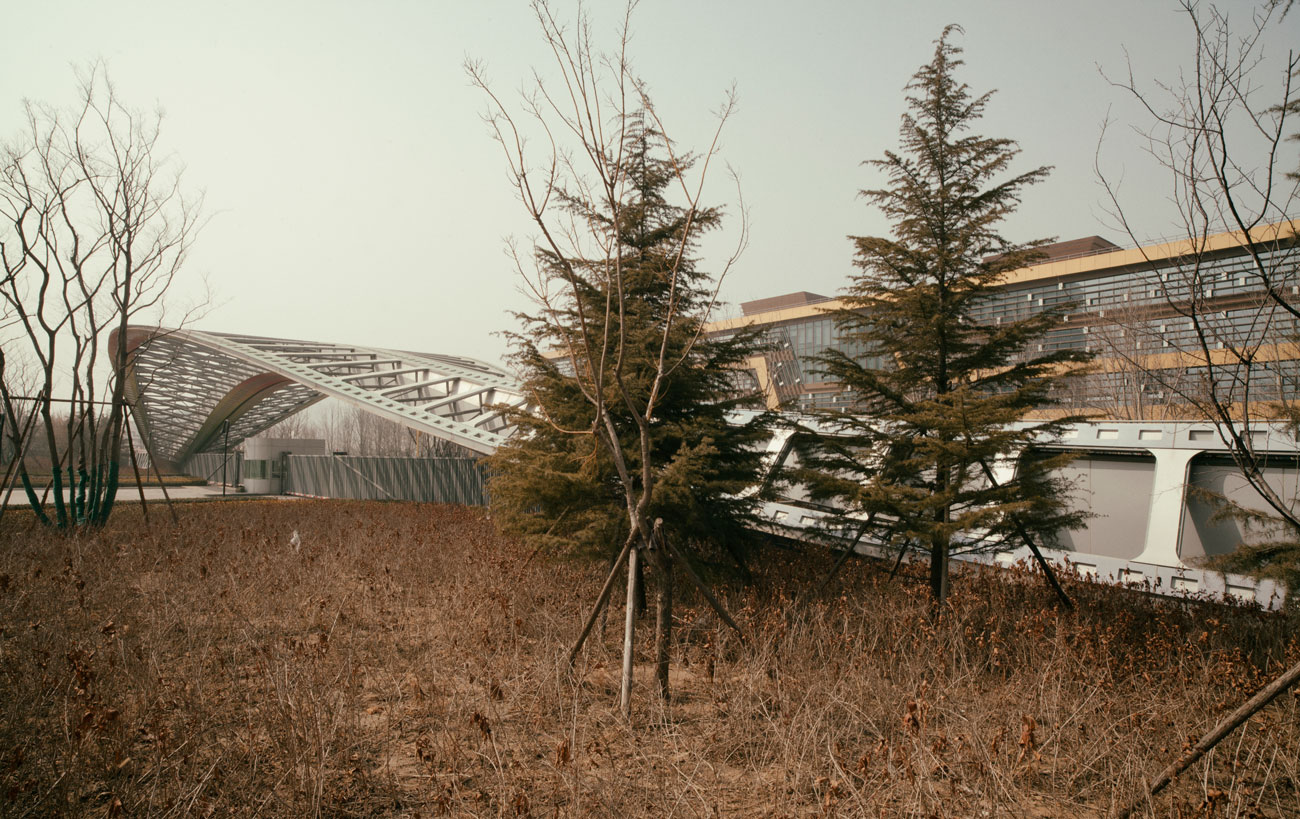 © SCA | Steven Chilton Architects[/caption]
Each surface starts either side of the entrance on the ground in a vertical orientation. As they get closer to the entrance, the surfaces fan upwards and almost seem to take off as they rise above the road and pathways before folding back down on the other side.
[caption id="attachment_8809" align="alignnone" width="1300"]
© SCA | Steven Chilton Architects[/caption]
Each surface starts either side of the entrance on the ground in a vertical orientation. As they get closer to the entrance, the surfaces fan upwards and almost seem to take off as they rise above the road and pathways before folding back down on the other side.
[caption id="attachment_8809" align="alignnone" width="1300"]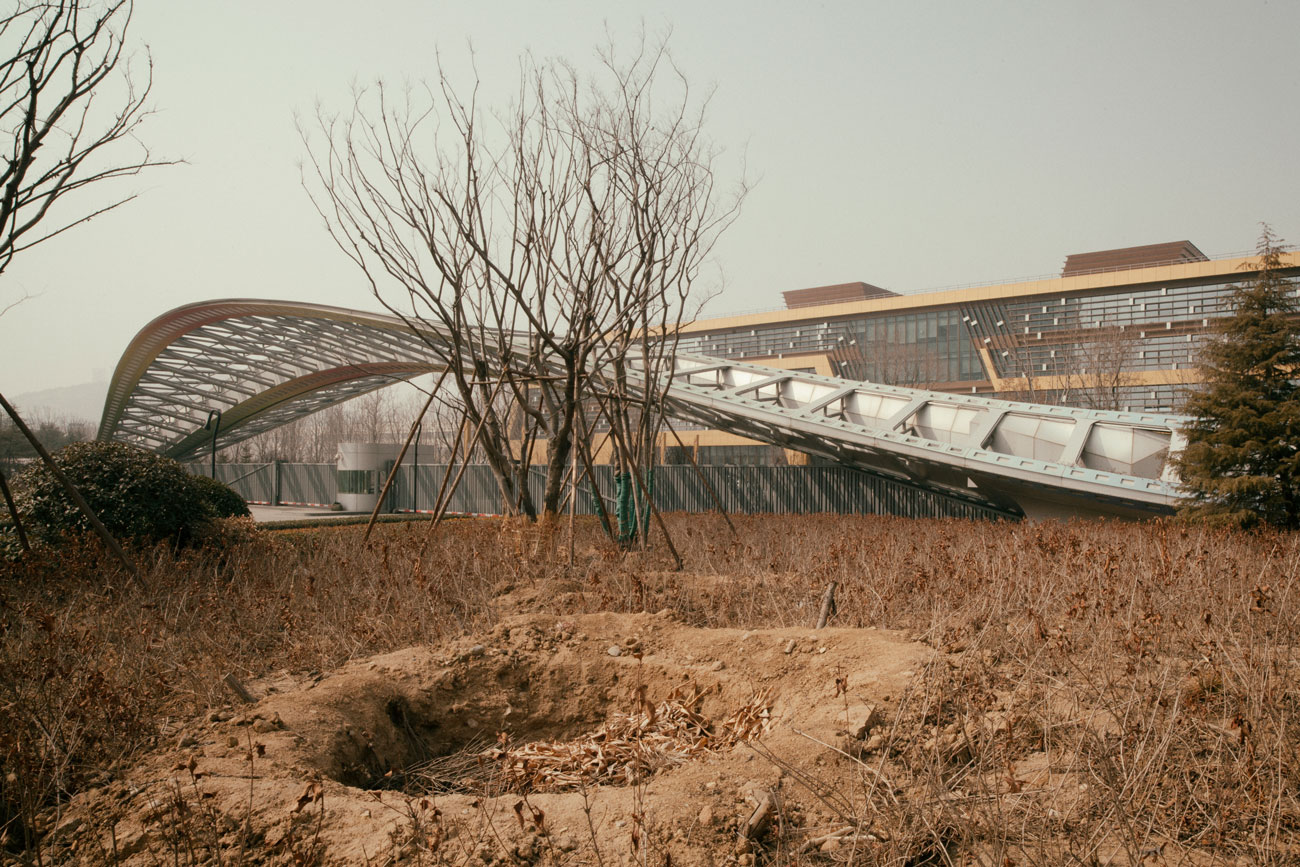 © SCA | Steven Chilton Architects[/caption]
The notion of recognizing the past was established by incorporating the features of a strip of perforated celluloid film. Each frame of the strip is defined by a structural bay, whilst the perforations are used to house the light fittings.
[caption id="attachment_8812" align="alignnone" width="1500"]
© SCA | Steven Chilton Architects[/caption]
The notion of recognizing the past was established by incorporating the features of a strip of perforated celluloid film. Each frame of the strip is defined by a structural bay, whilst the perforations are used to house the light fittings.
[caption id="attachment_8812" align="alignnone" width="1500"]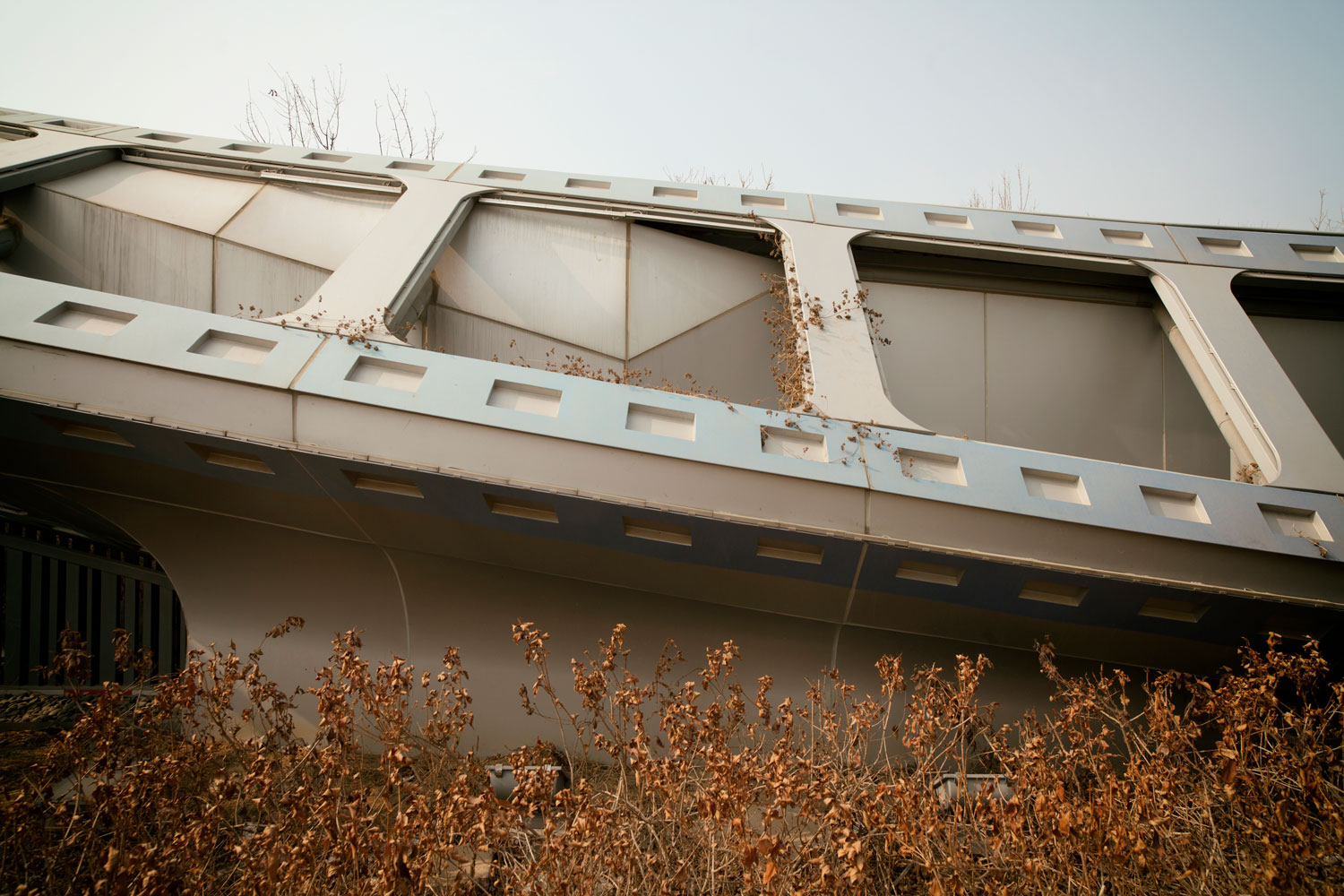 © SCA | Steven Chilton Architects[/caption]
Wanda Studios opened the gates for business in the of Autumn 2018.
[caption id="attachment_8808" align="alignnone" width="1600"]
© SCA | Steven Chilton Architects[/caption]
Wanda Studios opened the gates for business in the of Autumn 2018.
[caption id="attachment_8808" align="alignnone" width="1600"]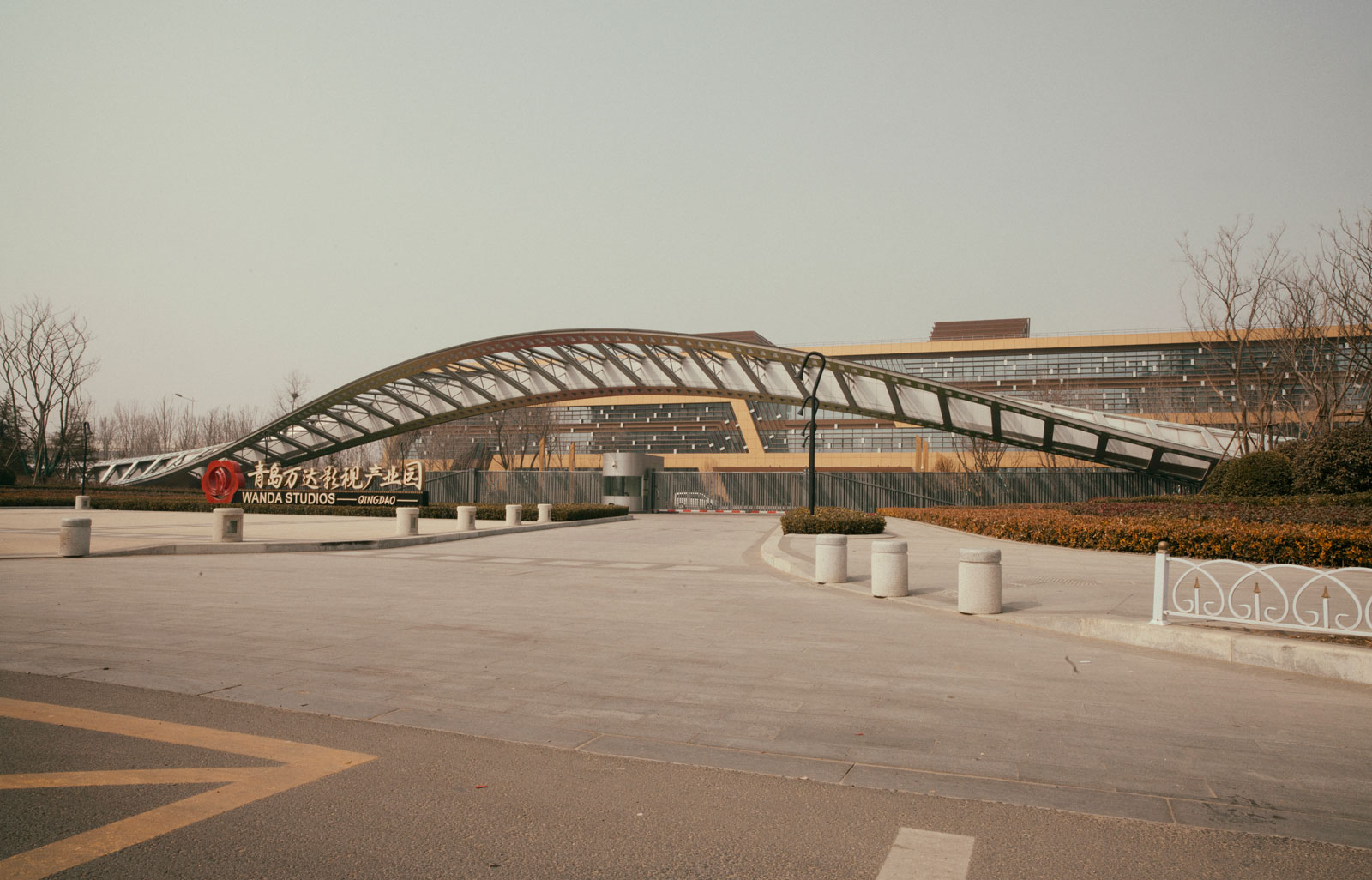 © SCA | Steven Chilton Architects[/caption]
© SCA | Steven Chilton Architects[/caption]
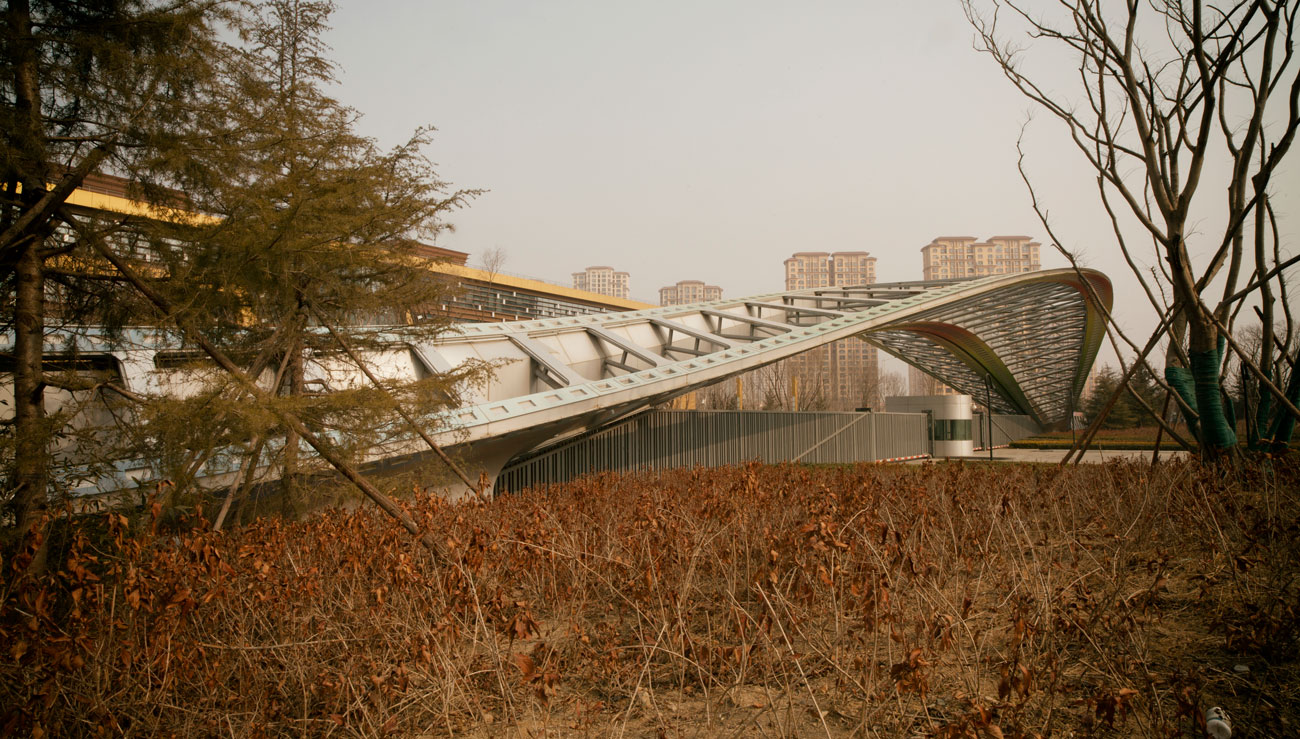 © SCA | Steven Chilton Architects[/caption]
© SCA | Steven Chilton Architects[/caption]
 © SCA | Steven Chilton Architects[/caption]
© SCA | Steven Chilton Architects[/caption]
WANDA STUDIO ENTRANCE GATEWAY | SCA | STEVEN CHILTON ARCHITECTS
Qingdao, China Description provided by SCA | Steven Chilton Architects. Wanda Studios is in the coastal city of Qingdao, in northeast China. It forms part of Wanda’s new Movie Metropolis, currently the world’s largest film and television industry investment project, covering 3.76 million square meters, with a total construction area of 5.4 million square meters. [caption id="attachment_8807" align="alignnone" width="1600"] © SCA | Steven Chilton Architects[/caption]
It is the first filmmaking destination in China that meets international standards and is setting out to become the new hub of global production.
[caption id="attachment_8806" align="alignnone" width="1800"]
© SCA | Steven Chilton Architects[/caption]
It is the first filmmaking destination in China that meets international standards and is setting out to become the new hub of global production.
[caption id="attachment_8806" align="alignnone" width="1800"] © SCA | Steven Chilton Architects[/caption]
Marking the entrance into the studio with a recognizable gateway structure has become a tradition in the movie business. Familiar examples include the twin gates into Paramount Studios, the 5 arches into Universal Studios and the floating bridge into the Walt Disney Studio in Burbank, California.
[caption id="attachment_8804" align="alignnone" width="1600"]
© SCA | Steven Chilton Architects[/caption]
Marking the entrance into the studio with a recognizable gateway structure has become a tradition in the movie business. Familiar examples include the twin gates into Paramount Studios, the 5 arches into Universal Studios and the floating bridge into the Walt Disney Studio in Burbank, California.
[caption id="attachment_8804" align="alignnone" width="1600"] © SCA | Steven Chilton Architects[/caption]
The simple brief for the gateway into Wanda’s new studio called for a modern, elegant gateway that looked to the future of filmmaking whilst recognizing the past.
[caption id="attachment_8811" align="alignnone" width="1500"]
© SCA | Steven Chilton Architects[/caption]
The simple brief for the gateway into Wanda’s new studio called for a modern, elegant gateway that looked to the future of filmmaking whilst recognizing the past.
[caption id="attachment_8811" align="alignnone" width="1500"] © SCA | Steven Chilton Architects[/caption]
After weeks of research and optioneering, we settled on a concept that created a shallow, elegant arch whose form is defined by two long and slender, gently twisting surfaces.
[caption id="attachment_8810" align="alignnone" width="1300"]
© SCA | Steven Chilton Architects[/caption]
After weeks of research and optioneering, we settled on a concept that created a shallow, elegant arch whose form is defined by two long and slender, gently twisting surfaces.
[caption id="attachment_8810" align="alignnone" width="1300"] © SCA | Steven Chilton Architects[/caption]
Each surface starts either side of the entrance on the ground in a vertical orientation. As they get closer to the entrance, the surfaces fan upwards and almost seem to take off as they rise above the road and pathways before folding back down on the other side.
[caption id="attachment_8809" align="alignnone" width="1300"]
© SCA | Steven Chilton Architects[/caption]
Each surface starts either side of the entrance on the ground in a vertical orientation. As they get closer to the entrance, the surfaces fan upwards and almost seem to take off as they rise above the road and pathways before folding back down on the other side.
[caption id="attachment_8809" align="alignnone" width="1300"] © SCA | Steven Chilton Architects[/caption]
The notion of recognizing the past was established by incorporating the features of a strip of perforated celluloid film. Each frame of the strip is defined by a structural bay, whilst the perforations are used to house the light fittings.
[caption id="attachment_8812" align="alignnone" width="1500"]
© SCA | Steven Chilton Architects[/caption]
The notion of recognizing the past was established by incorporating the features of a strip of perforated celluloid film. Each frame of the strip is defined by a structural bay, whilst the perforations are used to house the light fittings.
[caption id="attachment_8812" align="alignnone" width="1500"] © SCA | Steven Chilton Architects[/caption]
Wanda Studios opened the gates for business in the of Autumn 2018.
[caption id="attachment_8808" align="alignnone" width="1600"]
© SCA | Steven Chilton Architects[/caption]
Wanda Studios opened the gates for business in the of Autumn 2018.
[caption id="attachment_8808" align="alignnone" width="1600"] © SCA | Steven Chilton Architects[/caption]
© SCA | Steven Chilton Architects[/caption]
Credits
Architect: SCA | Steven Chilton Architects Client: Dalian Wanda Group [caption id="attachment_8803" align="alignnone" width="1300"] © SCA | Steven Chilton Architects[/caption]
© SCA | Steven Chilton Architects[/caption]



