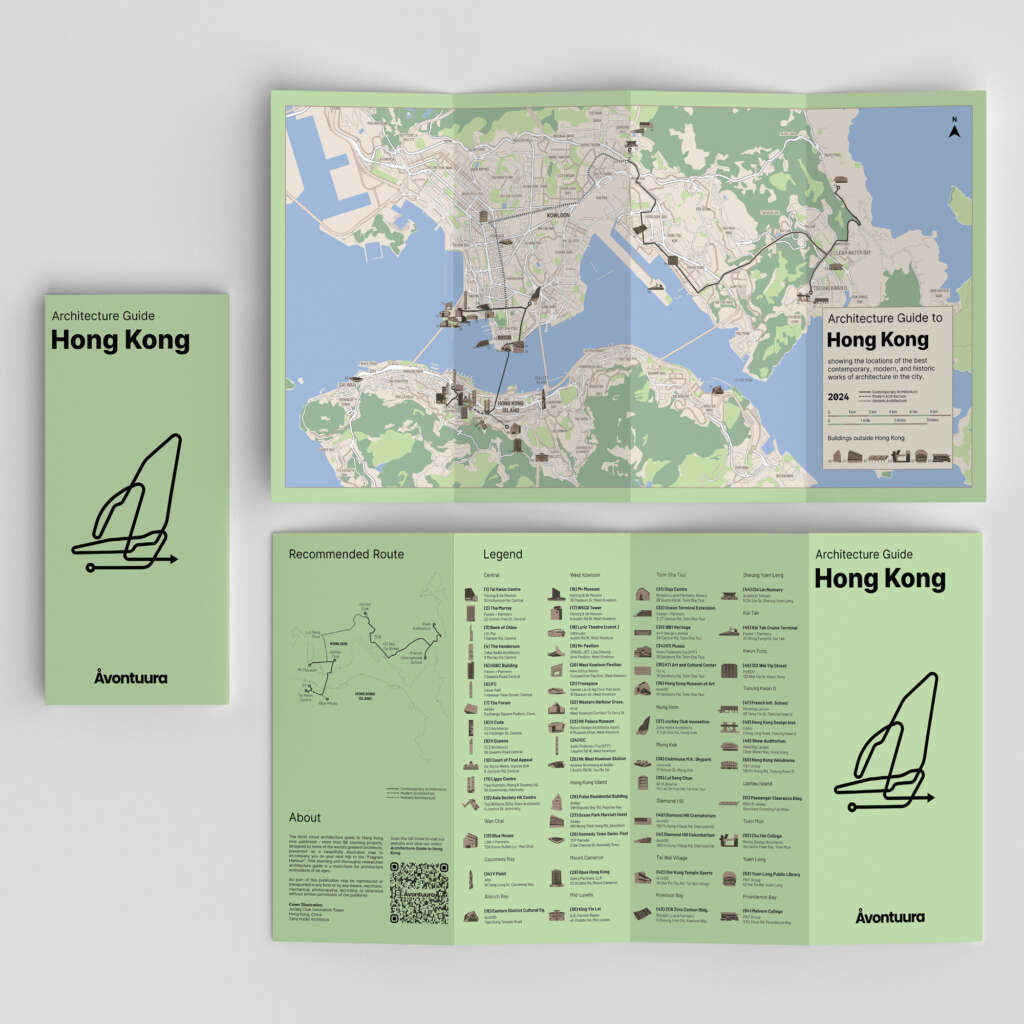
GO PARK Sai Sha
Architect: Zaha Hadid Architects
Location: Hong Kong, China
Type: Commercial, Recreational
Year: 2025
Photographs: Virgile Simon Bertrand
The following description is courtesy of the architects. Zaha Hadid Architects’ first sports and commercial project in Asia, GO PARK Sai Sha is nestled between the mountains of Hong Kong’s Ma On Shan Country Park and the sheltered waters of Three Fathoms Cove which leads out to the South China Sea. This new sports and commercial complex within Sun Hung Kai Properties’ (SHKP) integrated development in Sai Sha is a community hub and encompasses 1.3 million square feet, providing extensive indoor and outdoor recreational and leisure facilities.





Welcoming one million visits by local residents and tourists since its official opening in January 2025, GO PARK Sai Sha is centred around its main piazza lined with cafes, restaurants, and shops. The 300,000 square feet sports and commercial complex is embedded within the undulating landscapes of the region. Informed by Hong Kong’s traditional mountain villages, the complex’s architecture is an interconnected composition of volumes that welcomes visitors from all directions.






Paulo Flores, Director at Zaha Hadid Architects explains: “The design develops two key principles: the concept of a ‘fabric landscape’ that pulls nature into the heart of the design; and a gentle ramp that navigates across multiple layers, defining a ‘lifted village’ that combines shopping, sports and entertainment within courtyards that are enriched by the surrounding nature. Bridges within the design connect Sai Sha’s residents with areas for discovery, innovation and public events.”

Architecture Guide to Hong Kong
Explore all our guides at avontuura.com/shop
Blurring the boundaries between indoor and outdoor public spaces, the complex’s multiple levels are connected by sinuous pathways and ramps that overlook the central main piazza and provide full accessibility to all amenities. A primary ramp winds upwards through the complex to the rooftop gardens that span the entire roofscape of the building, giving panoramic views across GO PARK Sai Sha’s one million square feet sports park (GO PARK Sports) and beyond to Three Fathoms Cove.
Simon Yu, Zaha Hadid Architects’ Hong Kong Director, outlined GO PARK Sai Sha’s distinctive qualities: “This has been a unique opportunity to combine excellent sports and leisure facilities with the highest standards of urban living. We designed immersive public spaces that welcome visitors into the heart of the complex and integrate with the spectacular natural beauty of its surroundings. Everyone involved in delivering the project was deeply committed to providing Sai Sha’s residents with the very best amenities. It is incredibly rewarding for us to now witness the park proving to be so popular with its local community.”





GO PARK Sai Sha’s outdoor facilities include adventure playgrounds; football and lacrosse pitches; tennis, basketball, padel and pickleball courts; rock climbing; golf driving range; cycling and running tracks; and extend to nature excursions tours to the mountains and the sea through GO PARK Aqua. Its indoor facilities have been designed to host a wide variety of sports and entertainment including a multipurpose stadium that accommodates up to 1,500 spectators to host sports matches, concerts and community gatherings, in addition to a fencing school and a swimming academy with a 25-metre indoor pool.
Creating welcoming public spaces and amenities at the centre of its community, GO PARK Sai Sha’s design by Zaha Hadid Architects echoes Sun Hung Kai Properties’ ongoing commitment to the most community-driven residential development.





Project Team
- Client: Sun Hung Kai Properties
-
Design: Zaha Hadid Architects (ZHA)
- ZHA Principal: Patrik Schumacher
- ZHA Project Directors: Simon Yu, Paulo Flores, Mouzhan Majidi
- ZHA Commercial Director: Jim Heverin, Sara Klomps
- ZHA Project Associate: Eva Tidemann, Lydia Kim
- ZHA Project Architects: Kylie Chan, Eduardo Camarena
- ZHA Project Team: Karthikeyan Arunachalam, Thomas Bagnoli, Brandon Gehrke, Cheryl Lim, Christos Koukis, Kelvin Ma, Prayrika Mathur, Viola Poon, Nastasja Mitrovic, Sven Torres, Theodor Wender, Bogdan Zaha, Haejin Lee, Steven Chung, Ian Lai
- ZHA Site Team: Kylie Chan, Kelvin Ma, Viola Poon
- Executive Architect: LWK + Partners (HK) Ltd.
Specialist Consultants
- Executive Architect: LWK + Partners (HK) Ltd.
- Structural Engineers: Sun Hung Kai Architects and Engineers Ltd.
- General Contractor: Chun Fai Construction Company Limited
- Environmental Consultant: Ramboll (Hong Kong) Ltd.
- Façade Engineering: Alpha Consulting
- M&E Engineering: Aecom
- Transport Consultant: Aecom
- Landscape Consultant: Axxa Group
- Lighting Design: Tino Kwan Lighting Consultants Ltd.
- Geotechnical & Ecological Engineering: Arup (Hong Kong) Ltd.
- BIM Management (Architectural): isBIM Limited
- Civil Engineering Consultant: Aecom
- Landscape Design: TROP, and Sun Hung Kai Landscape
- Planning Consultant: Liewelyn-Davies Hong Kong Ltd.



